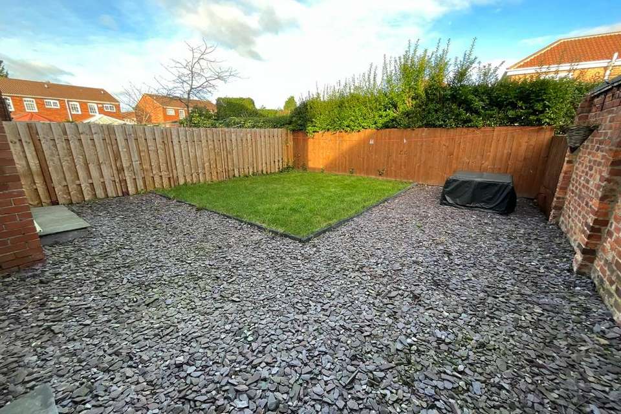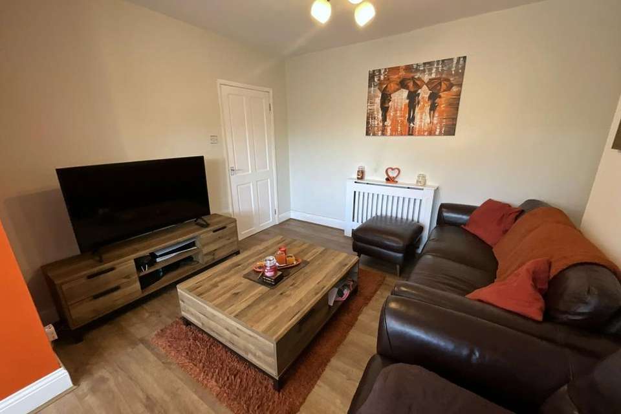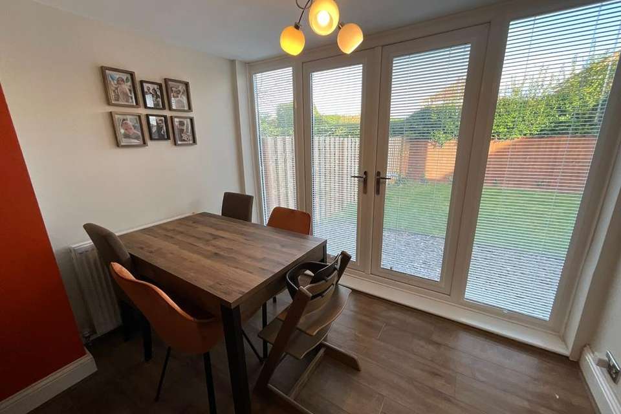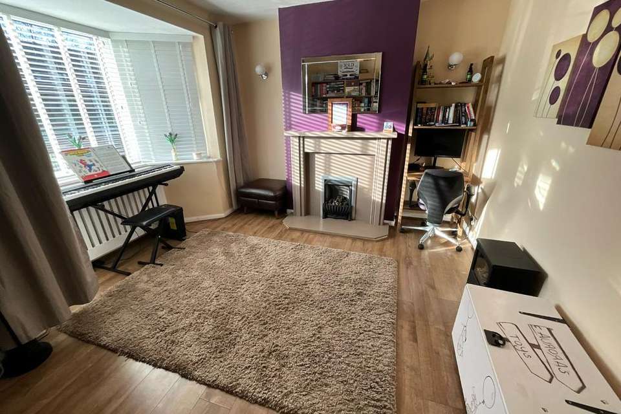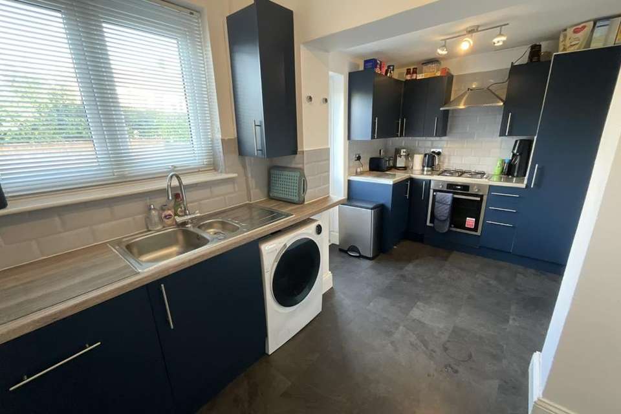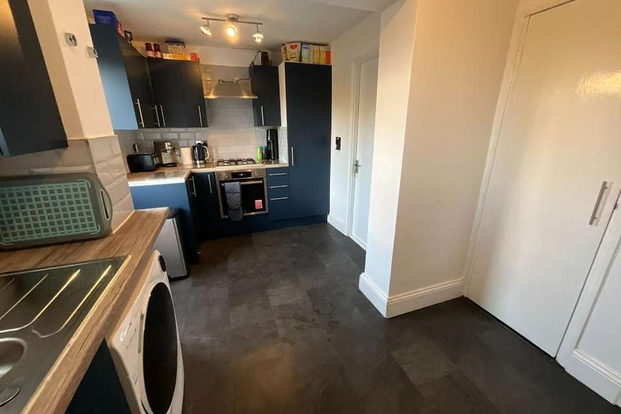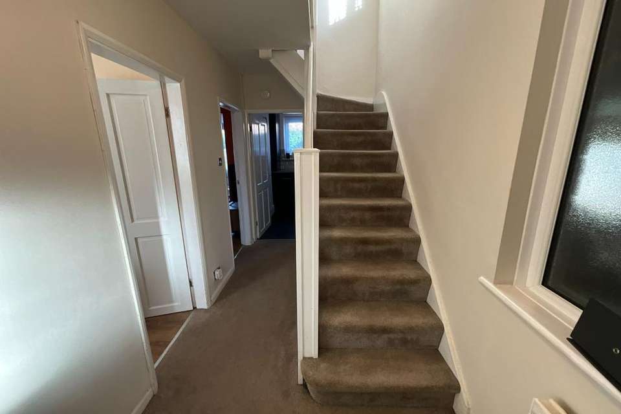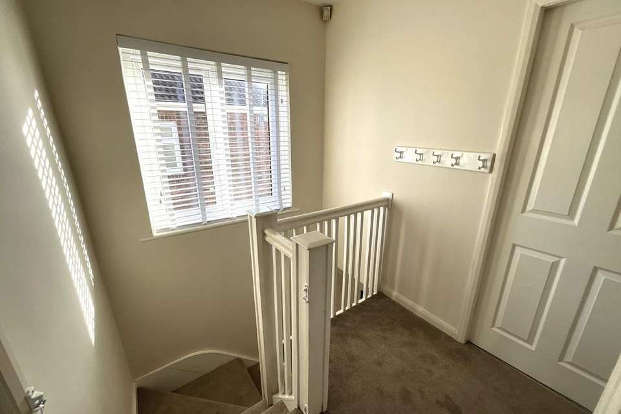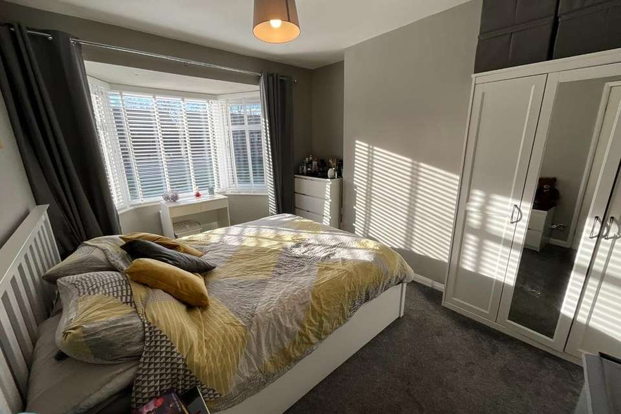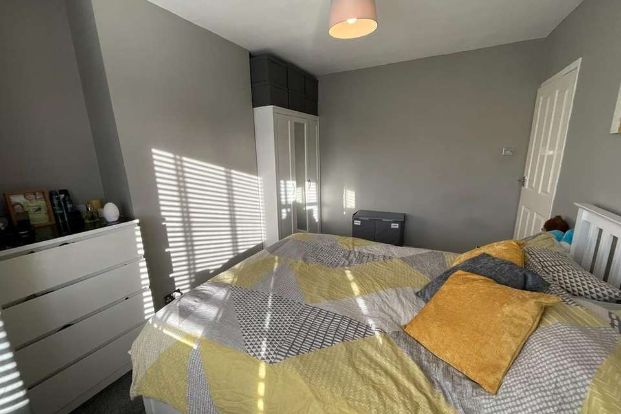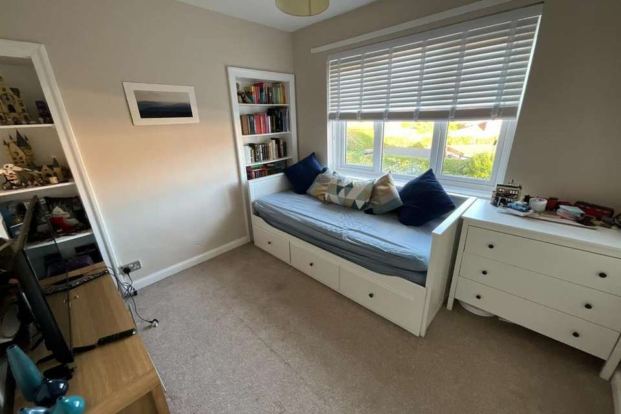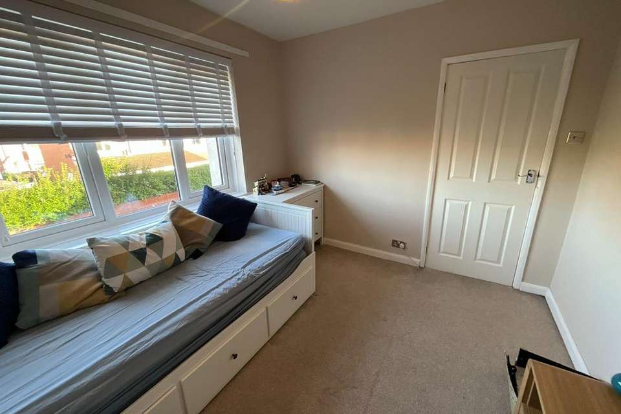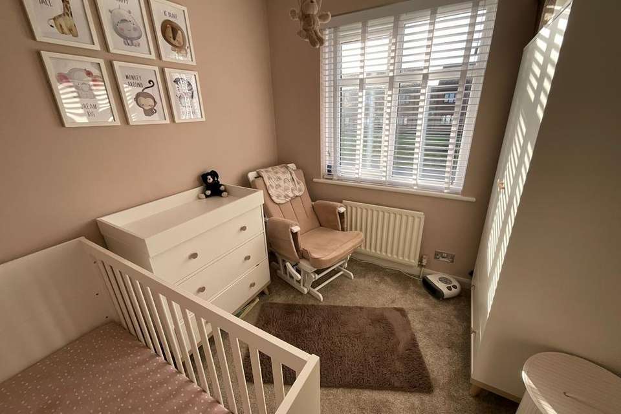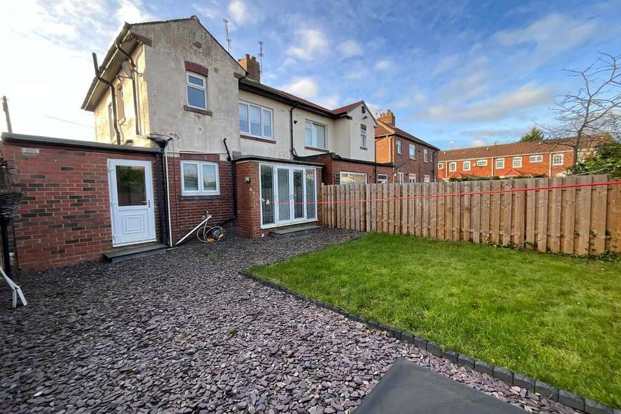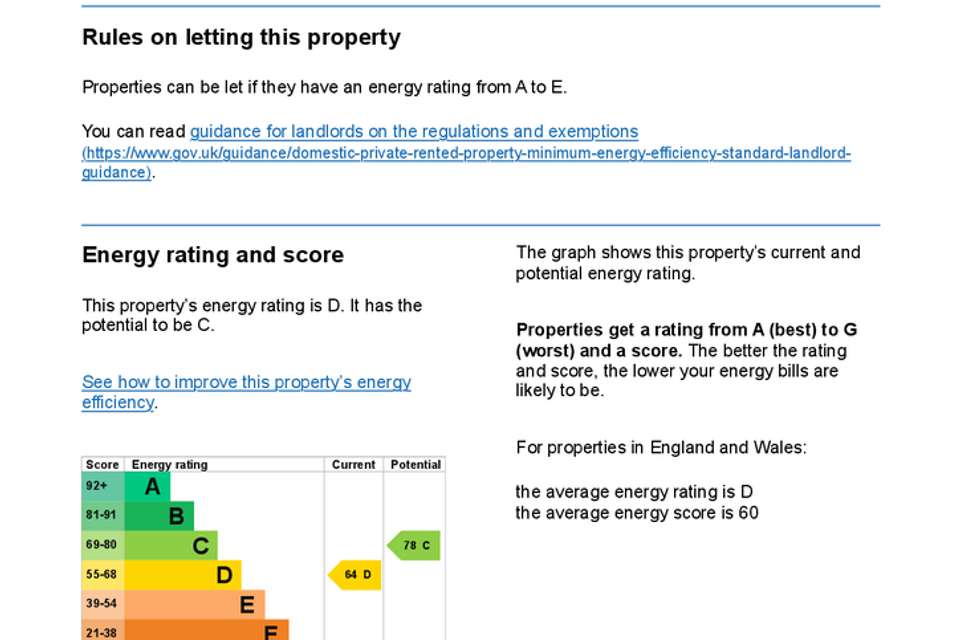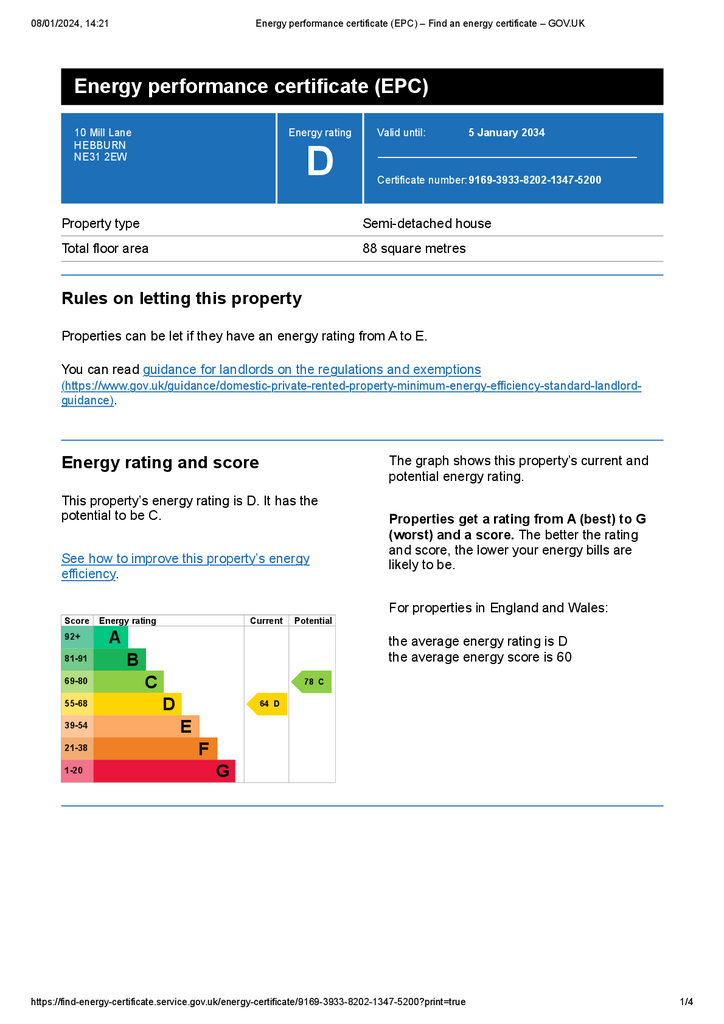3 bedroom semi-detached house for sale
Tyne And Wear, NE31semi-detached house
bedrooms
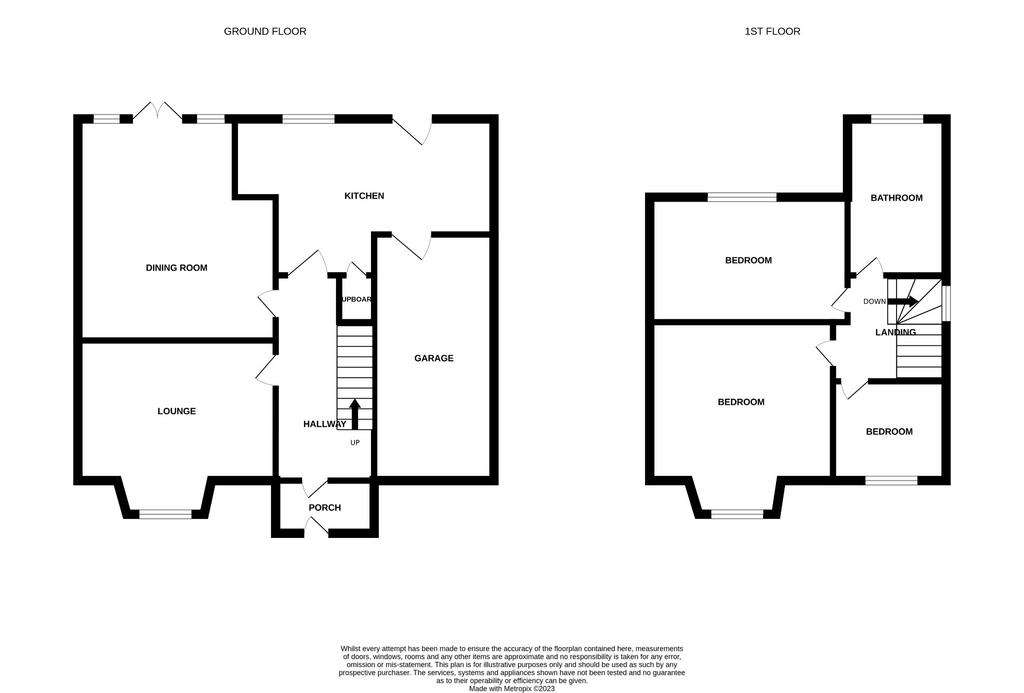
Property photos

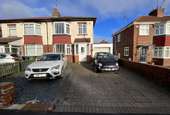
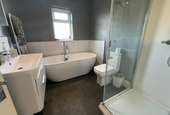

+14
Property description
Chase Holmes welcome to the market this semi detached FAMILY HOME! Boasting an EXTENDED DINING ROOM and low maintenance garden. Comprising briefly of an entrance porch, hallway, lounge/diner, dining room and kitchen. To the first floor are three GOOD SIZE bedrooms and bathroom with a FOUR PIECE SUITE. Externally to the front is a BLOCK PAVED DRIVEWAY with space for 1/2 cars. To the rear lies a LOW MAINTENANCE garden with slate patio and lawn area. Situated close to local bus routes, shops and amenities, this is not to be overlooked! Call Chase Holmes today for more information.
Entrance Porch 1.70 x 0.76With UPVC double glazed door, tiled floor, plastic cladding to ceiling and UPVC double glazed door to hallway.
HallwayWith stairs to first floor landing, under stair storage cupboard, radiator and UPVC double glazed window.
Lounge/Diner 3.75 x 3.93With UPVC double glazed bay window, laminate wood flooring, two wall lights, radiator and gas fireplace with hearth, back and feature surround.
Dining Room 5.34 x 3.77With two UPVC double glazed windows, laminate wood flooring, radiator and UPVC french doors to rear.
Kitchen 2.72 x 4.62With a range of wall and floor units, stainless steel sink with drainer and mixer tap, integrated fridge/freezer, splash back tiles, electric oven, gas hob, stainless steel chimney hood, plumbing for washing machine, radiator, UPVC double glazed window, UPVC door to rear and door to garage.
First Floor LandingWith UPVC double glazed window.
Bathroom 2.75 x 2.12White four piece suite with low level WC, vanity sink unit with mixer tap, free standing bath, shower cubicle with waterfall showerhead, plastic cladding to walls, extractor fan, UPVC double glazed window and extractor fan.
Bedroom Two 3.48 x 2.82With UPVC double glazed window and radiator.
Master Bedroom 4.26 x 3.10With UPVC double glazed bay window and radiator.
Bedroom Three 2.54 x 2.55With UPVC double glazed window and radiator.
Front ExternalWith block paved driveway for 1/2 cars.
Rear ExternalLow maintenance slate patio, lawn and outside tap.
Material Information• Tenure - Freehold• Length of lease - N/A• Annual ground rent amount - N/A• Ground rent review period - N/A• Annual service charge amount - N/A• Service charge review period - N/A• Council tax band - B• EPC - D
Entrance Porch 1.70 x 0.76With UPVC double glazed door, tiled floor, plastic cladding to ceiling and UPVC double glazed door to hallway.
HallwayWith stairs to first floor landing, under stair storage cupboard, radiator and UPVC double glazed window.
Lounge/Diner 3.75 x 3.93With UPVC double glazed bay window, laminate wood flooring, two wall lights, radiator and gas fireplace with hearth, back and feature surround.
Dining Room 5.34 x 3.77With two UPVC double glazed windows, laminate wood flooring, radiator and UPVC french doors to rear.
Kitchen 2.72 x 4.62With a range of wall and floor units, stainless steel sink with drainer and mixer tap, integrated fridge/freezer, splash back tiles, electric oven, gas hob, stainless steel chimney hood, plumbing for washing machine, radiator, UPVC double glazed window, UPVC door to rear and door to garage.
First Floor LandingWith UPVC double glazed window.
Bathroom 2.75 x 2.12White four piece suite with low level WC, vanity sink unit with mixer tap, free standing bath, shower cubicle with waterfall showerhead, plastic cladding to walls, extractor fan, UPVC double glazed window and extractor fan.
Bedroom Two 3.48 x 2.82With UPVC double glazed window and radiator.
Master Bedroom 4.26 x 3.10With UPVC double glazed bay window and radiator.
Bedroom Three 2.54 x 2.55With UPVC double glazed window and radiator.
Front ExternalWith block paved driveway for 1/2 cars.
Rear ExternalLow maintenance slate patio, lawn and outside tap.
Material Information• Tenure - Freehold• Length of lease - N/A• Annual ground rent amount - N/A• Ground rent review period - N/A• Annual service charge amount - N/A• Service charge review period - N/A• Council tax band - B• EPC - D
Council tax
First listed
Over a month agoEnergy Performance Certificate
Tyne And Wear, NE31
Placebuzz mortgage repayment calculator
Monthly repayment
The Est. Mortgage is for a 25 years repayment mortgage based on a 10% deposit and a 5.5% annual interest. It is only intended as a guide. Make sure you obtain accurate figures from your lender before committing to any mortgage. Your home may be repossessed if you do not keep up repayments on a mortgage.
Tyne And Wear, NE31 - Streetview
DISCLAIMER: Property descriptions and related information displayed on this page are marketing materials provided by Chase Holmes Sales - Hebburn. Placebuzz does not warrant or accept any responsibility for the accuracy or completeness of the property descriptions or related information provided here and they do not constitute property particulars. Please contact Chase Holmes Sales - Hebburn for full details and further information.




