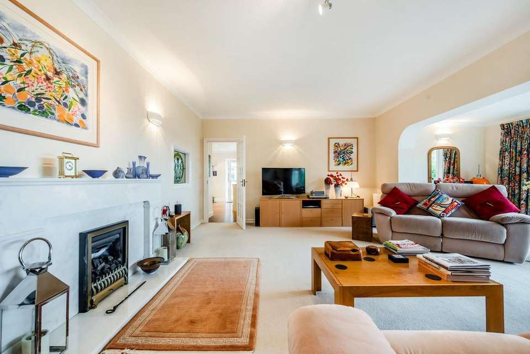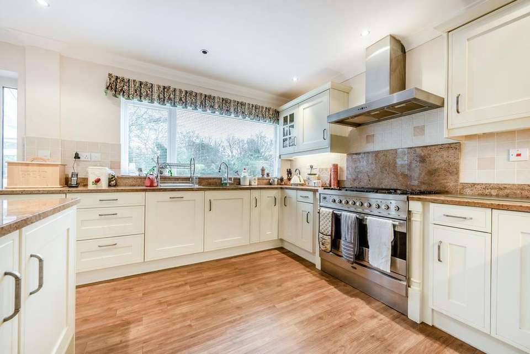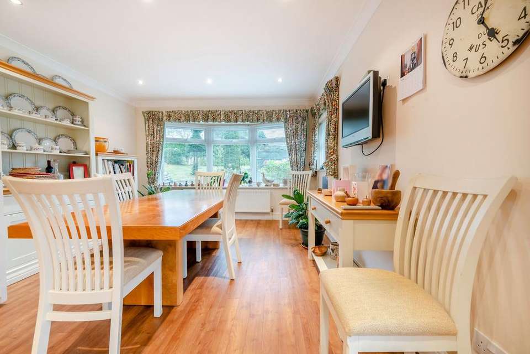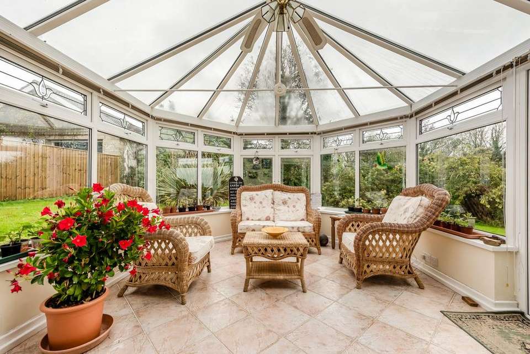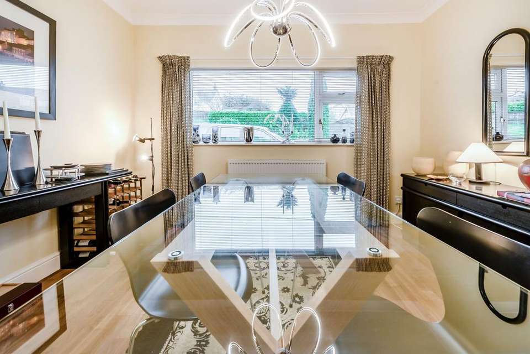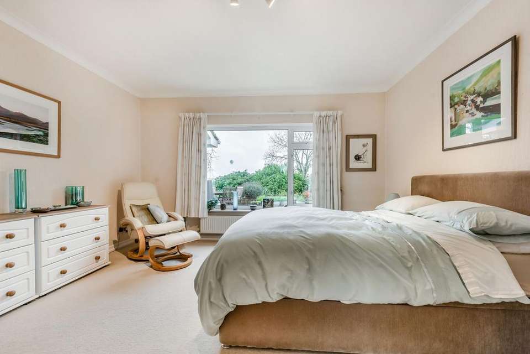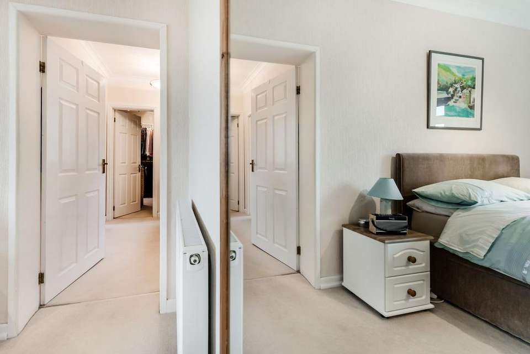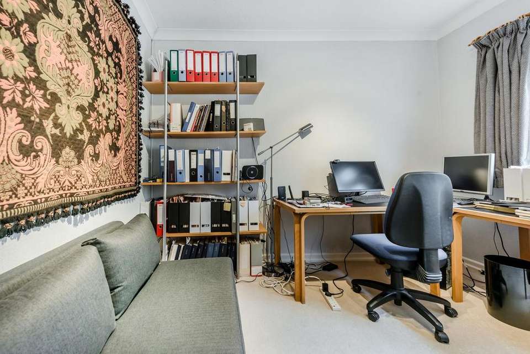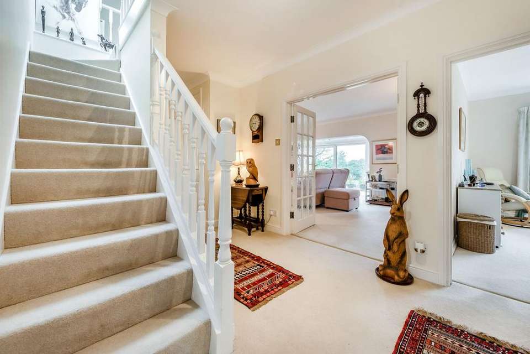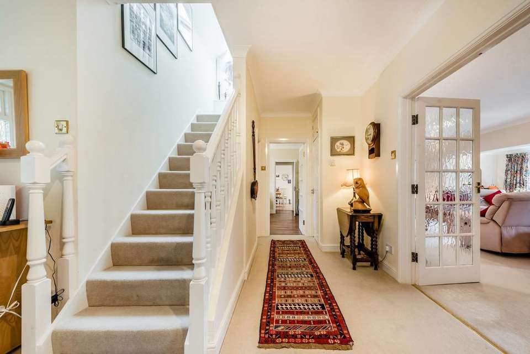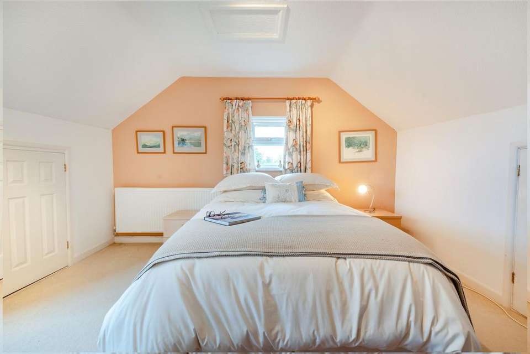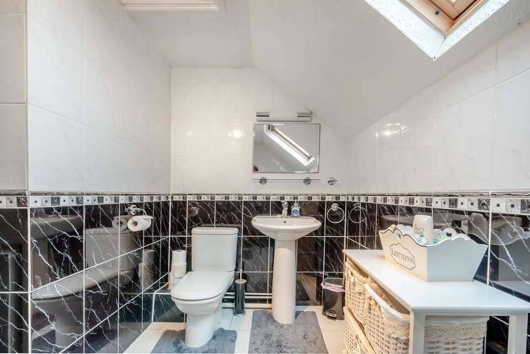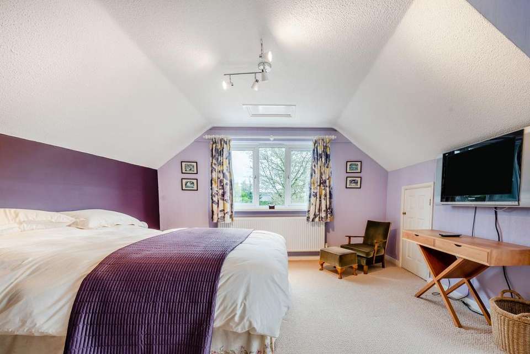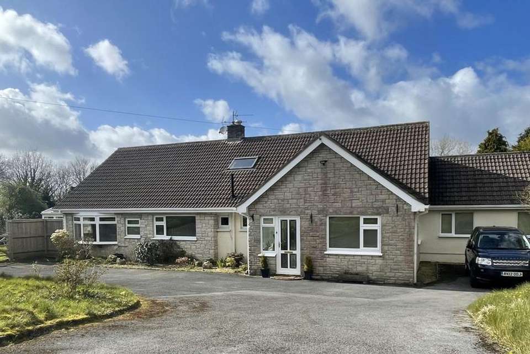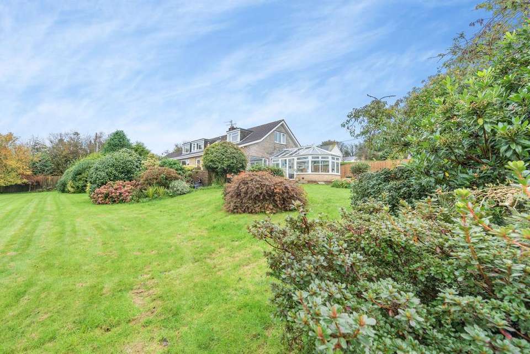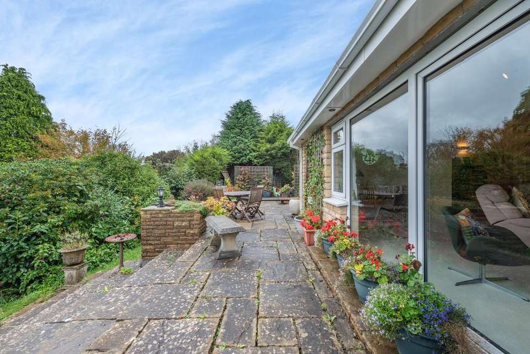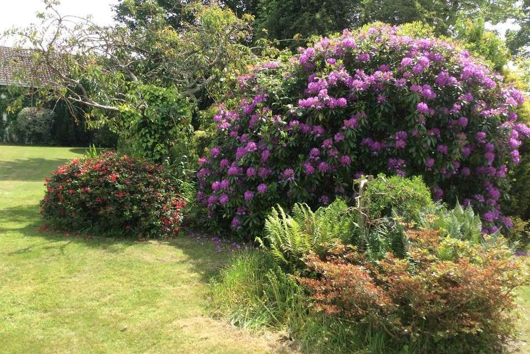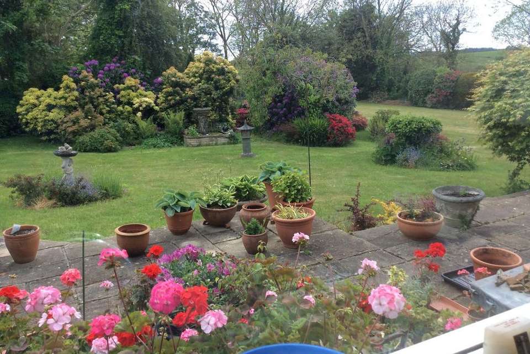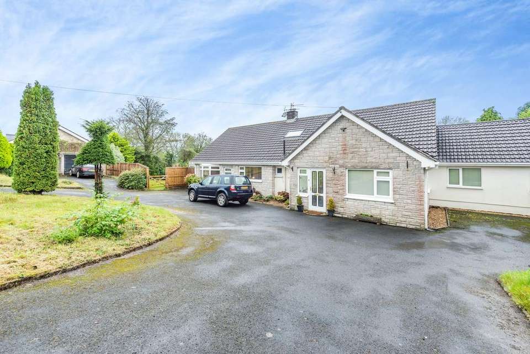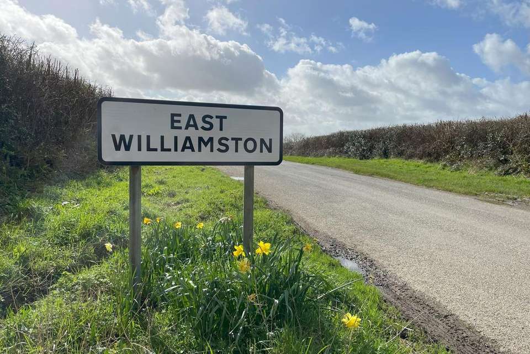5 bedroom detached house for sale
East Williamston, Tenby SA70detached house
bedrooms
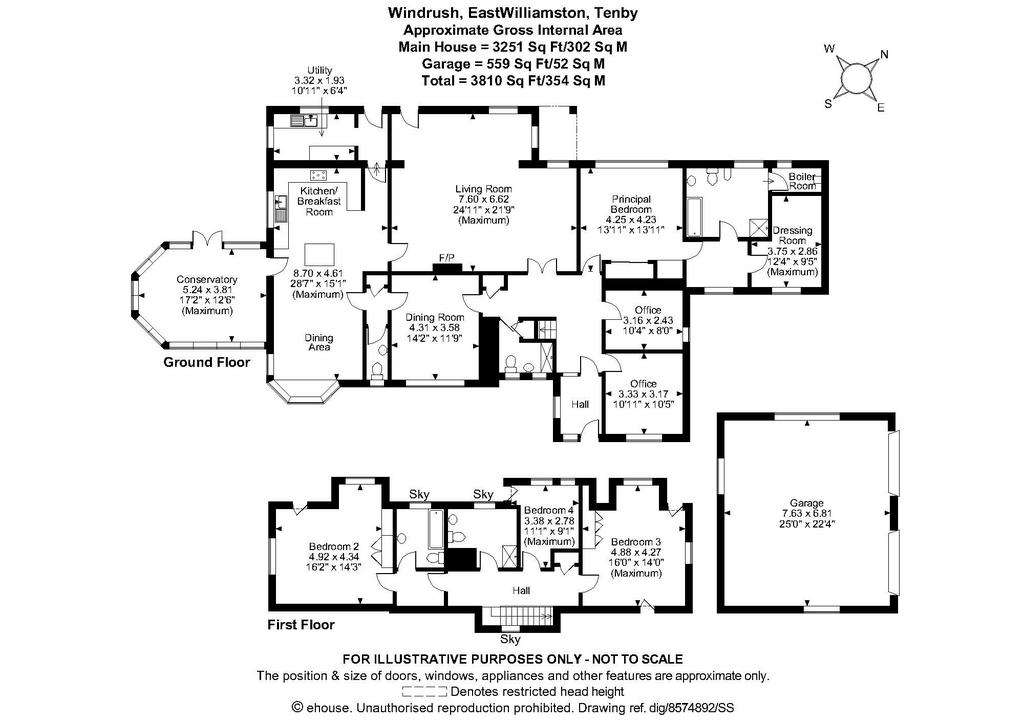
Property photos

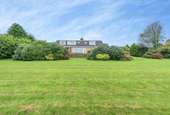
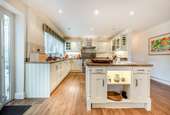
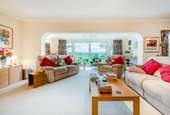
+26
Property description
An expansive, detached 5/6 bedroom dormer bungalow that has been meticulously renovated to an exceptional standard. The upgrades include a well-appointed kitchen with exquisite granite countertops, a luxurious master bedroom featuring an en-suite bathroom and a spacious dressing room with a walk-in wardrobe. Ideally situated amidst beautifully manicured, south-facing gardens, offering picturesque views of the open countryside to the rear. The property also offers substantial off-road parking and a double detached garage. Furthermore, planning consent has been granted for a separate detached dwelling. Situated in the tranquil village of East Williamston, a mere ten-minute drive from the historically rich seaside town of Tenby."HallwayHallway has stairs to first floor accommodation, built in cupboard and doors to various rooms.CloakroomUpvc double glazed window to the front of the property, WC, wash hand basin, tiled floor and part tiled walls.Lounge7.62m(25'0'') x 6.53m(21'5'')Upvc double glazed sliding doors to rear garden and Upvc windows to the rear with views of the beautiful manicured garden and open countryside beyond, gas fire with marble surround and hearth and door to the kitchen.Study/Bedroom3.30m(10'10'') x 3.18m(10'5'')upvc double glazed window to the front of the property.Study Two3.18m(10'5'') x 2.44m(8'0'')Upvc double glazed window to the side of the property, storage, fitted desk and shelving.Shower RoomTwo Upvc double glazed windows to the front of the property, double shower cubicle, pedestal wash hand basin and WC.Dining Room4.32m(14'2'') x 3.58m(11'9'')Upvc double glazed window to the front of the property.Kitchen/Breakfast Room8.69m(28'6'') x 3.66m(12'0'')Upvc double glazed bay window to the front of the property and two double glazed windows to the side, door to the conservatory, range of fitted wall and base units with granite work surfaces over and inset one and a half bowl sink, island unit with granite worktop, integrated fridge and dishwasher, space for range cooker with extractor hood over.Utility Room4.85m(15'11'') x 1.88m(6'2'')Upvc double glazed door and window to the rear of the property, fitted wall and base units with inset sink, space and plumbing for washing machine and tumble dryer, space for fridge/freezer and quarry tiled floor.Conservatory5.23m(17'2'') x 3.84m(12'7'')Upvc double glazed construction with door to the rear garden, tiled flooring and underfloor heating.Master Bedroom4.24m(13'11'') x 4.24m(13'11'')Upvc double glazed window to the rear of the property, built-in wardrobes, door to the inner hall/make-up room and en-suite bathroom.En-Suite Bathroom3.35m(11'0'') x 2.82m(9'3'')Upvc double glazed window to the rear, panelled bath with mixer tap and hand held shower attachment, separate double shower cubicle, bidet, wash hand basin, WC, fully tiled walls and floor and door to boiler room with Upvc double glazed window to the rear.Dressing Room3.73m(12'3'') x 2.84m(9'4'')'L' shaped room with Upvc double glazed window to the front.First Floor LandingVelux skylight and built in cupboard.Bedroom 24.98m(16'4'') x 4.88m(16'0'')Access via inner hall with door to en-suite bathroom. Bedroom has Upvc double glazed windows to the rear and side of the property, built-in wardrobe and storage.En-Suite BathroomVelux skylight to the rear of the property, panelled bath with mixer tap and hand held shower unit, WC, pedestal wash hand basin, tiled floor and walls.Bedroom 35.00m(16'5'') x 4.27m(14'0'')Upvc double glazed windows to the rear and side of the property and built-in wardrobe.Bedroom 43.38m(11'1'') x 2.57m(8'5'')Two Upvc double glazed windows to the rear and built-in wardrobe.Shower RoomVelux skylight, walk-in shower cubicle, WC, pedestal wash hand basin and tiled floor and walls.OutsideTarmac drive to the front with ample parking and mature shrub and flower borders. Double garage. The large south facing rear garden is laid to lawn with mature shrubs and several patio areas from which to enjoy the wonderful open countryside views. Planning consent has been granted for a detached dwelling within the grounds.
EPC Rating: F
EPC Rating: F
Interested in this property?
Council tax
First listed
Over a month agoEast Williamston, Tenby SA70
Marketed by
Luxury Welsh Homes - Pembrokeshire Unit 12, The Old School Station Road, Narberth SA67 7DUPlacebuzz mortgage repayment calculator
Monthly repayment
The Est. Mortgage is for a 25 years repayment mortgage based on a 10% deposit and a 5.5% annual interest. It is only intended as a guide. Make sure you obtain accurate figures from your lender before committing to any mortgage. Your home may be repossessed if you do not keep up repayments on a mortgage.
East Williamston, Tenby SA70 - Streetview
DISCLAIMER: Property descriptions and related information displayed on this page are marketing materials provided by Luxury Welsh Homes - Pembrokeshire. Placebuzz does not warrant or accept any responsibility for the accuracy or completeness of the property descriptions or related information provided here and they do not constitute property particulars. Please contact Luxury Welsh Homes - Pembrokeshire for full details and further information.





