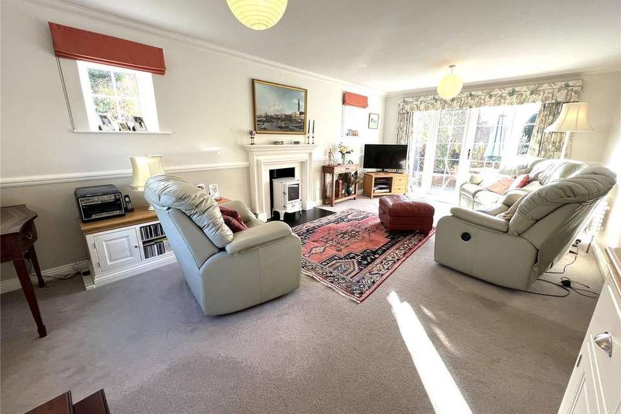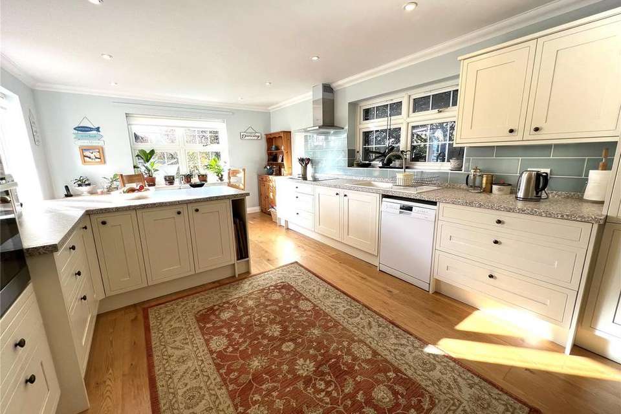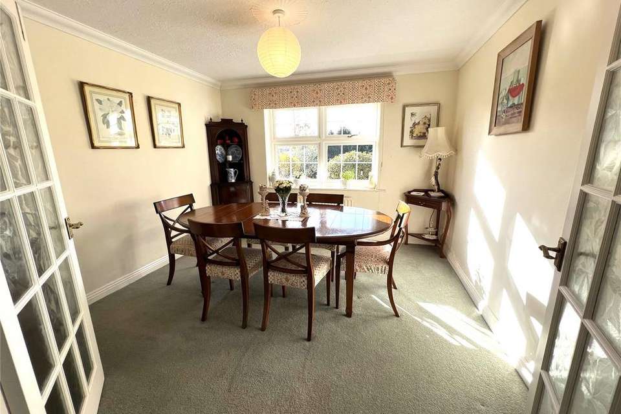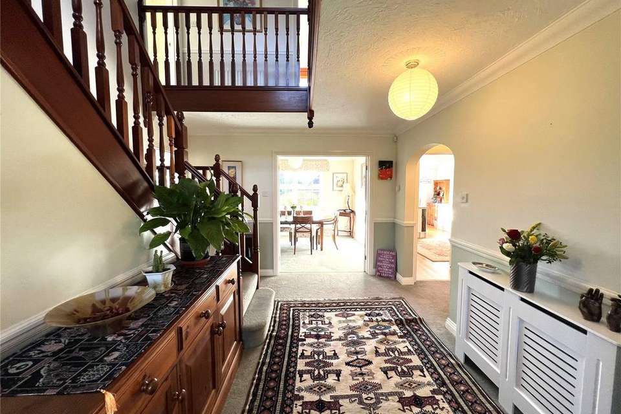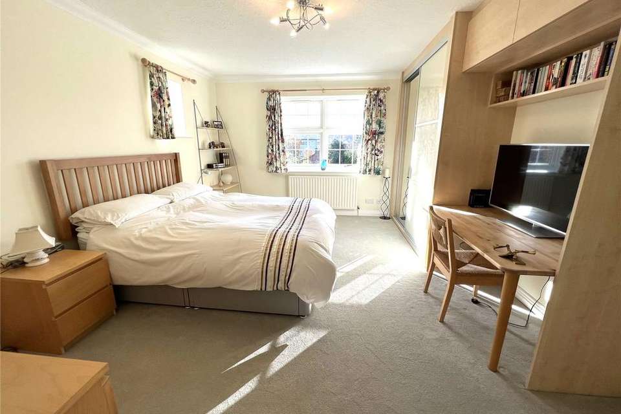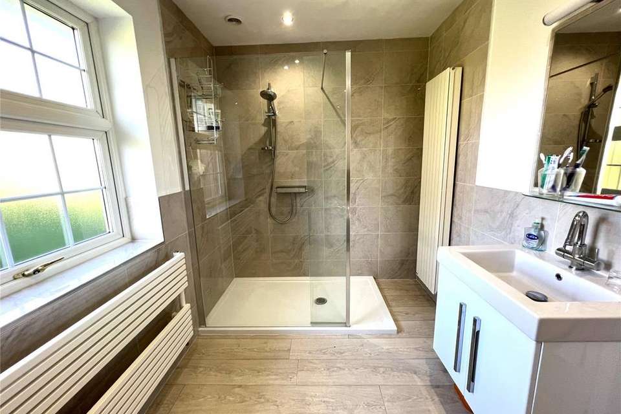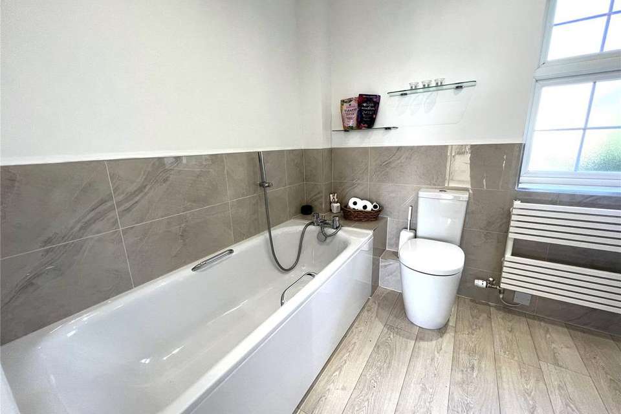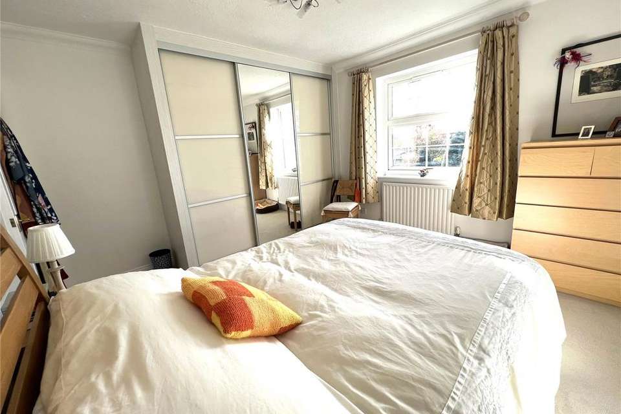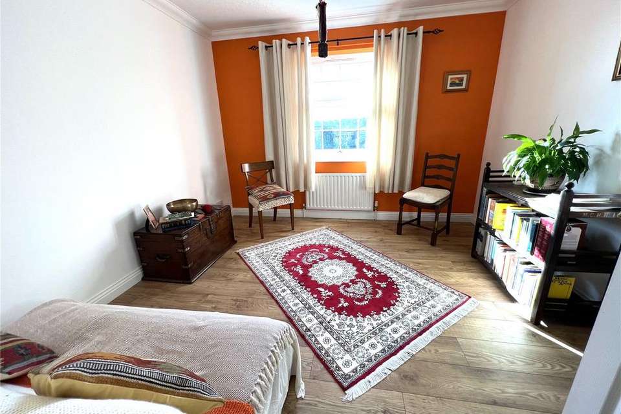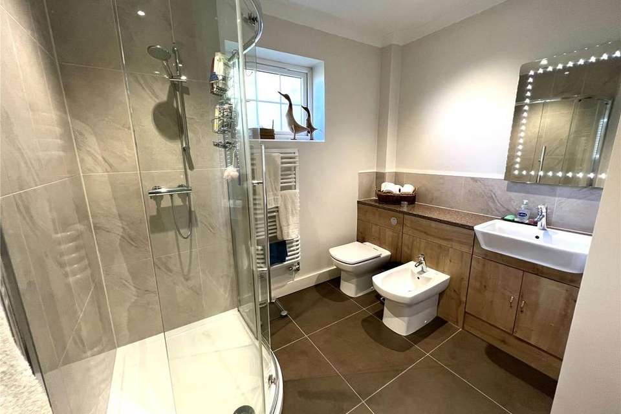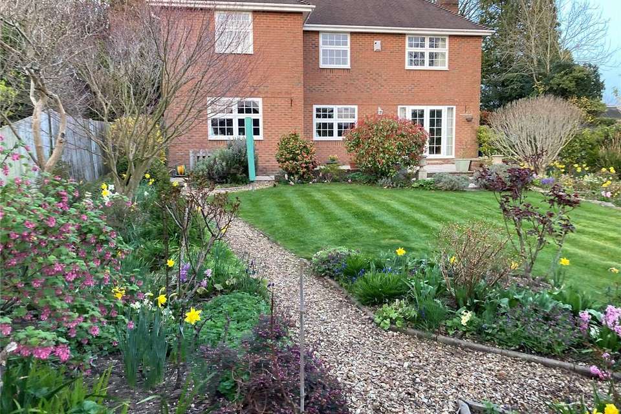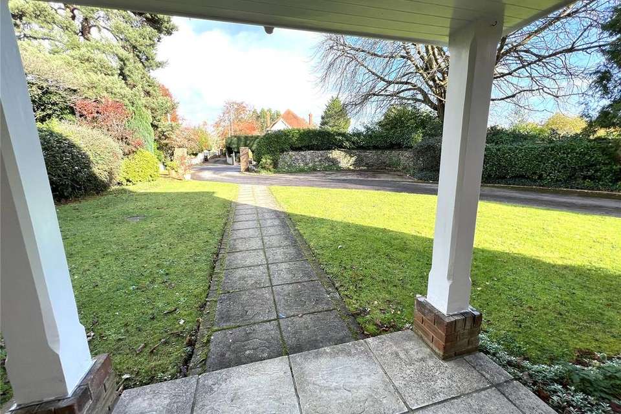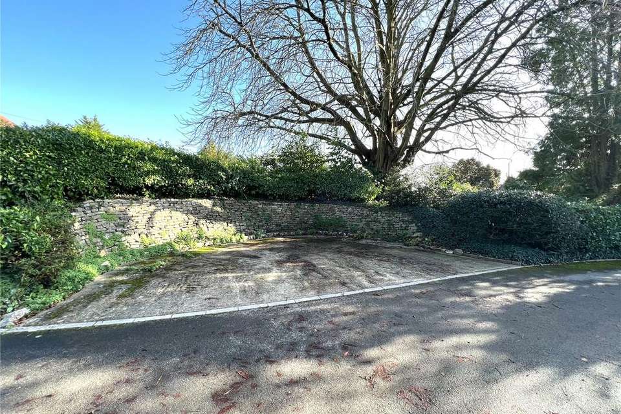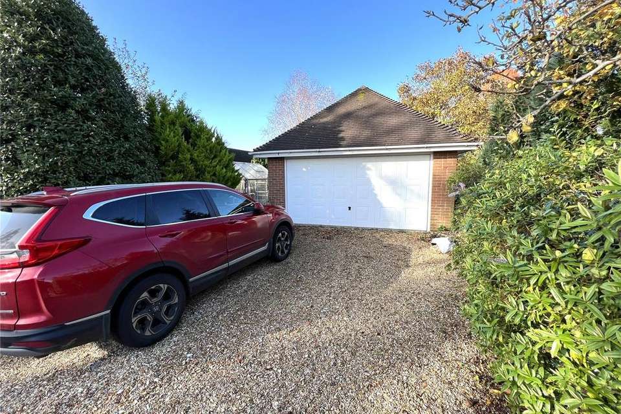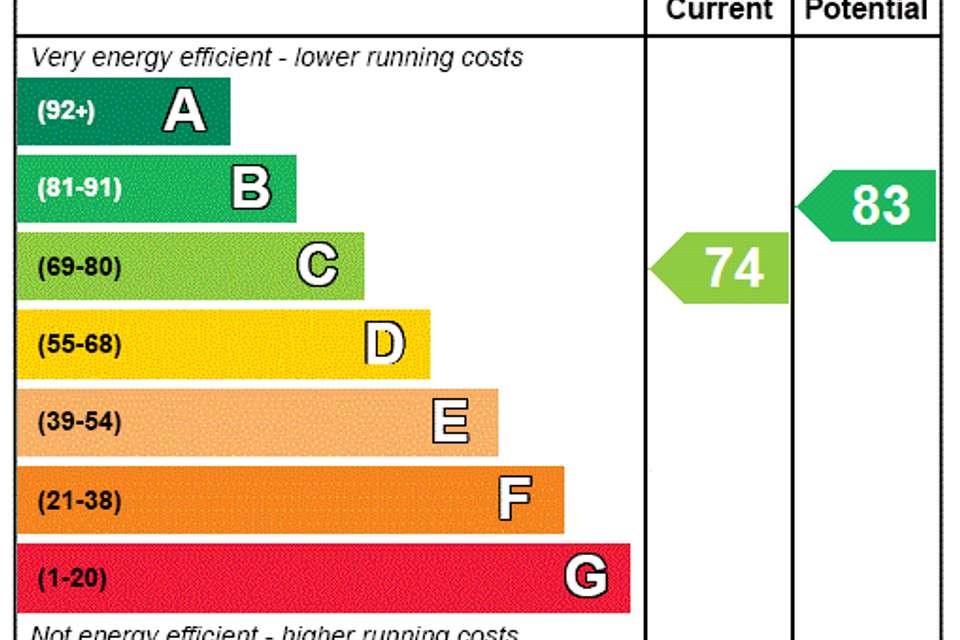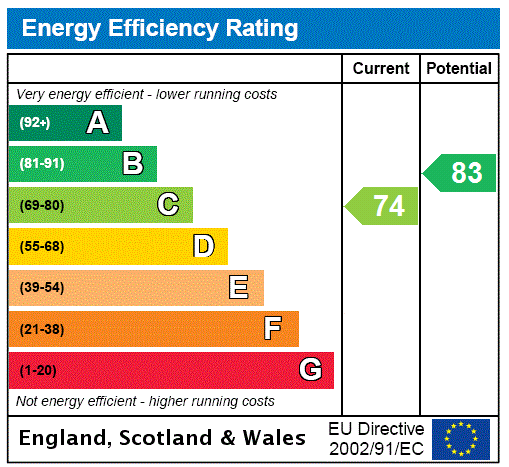4 bedroom detached house for sale
Dorset, DT11detached house
bedrooms
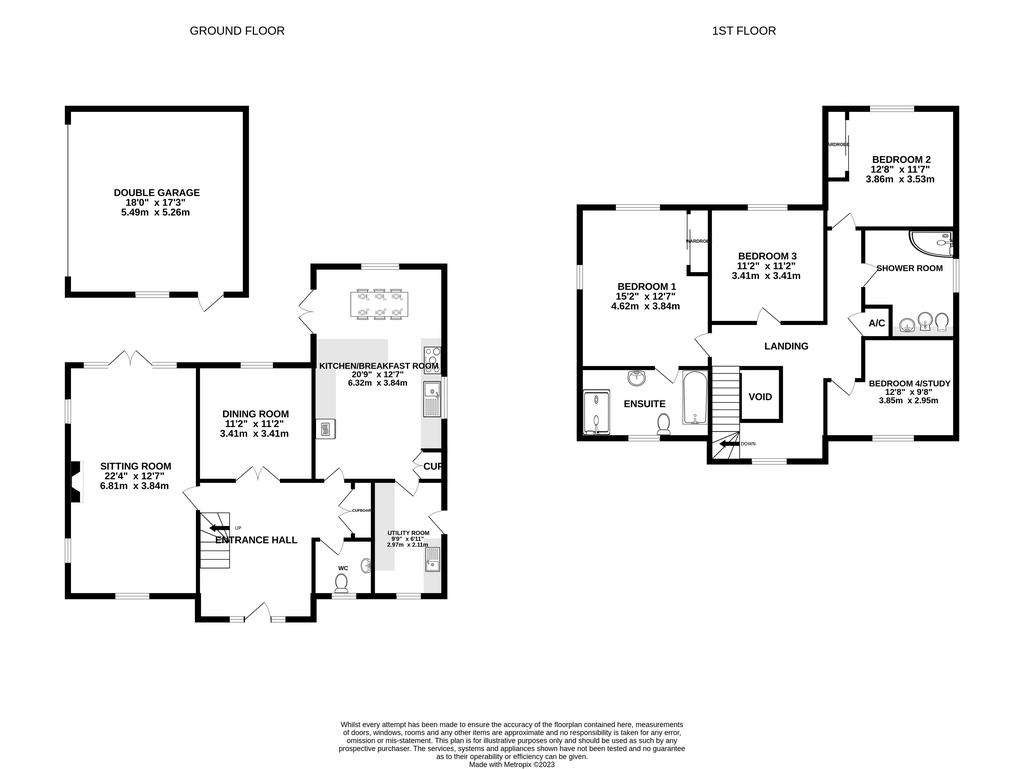
Property photos

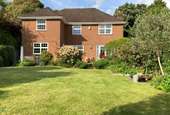
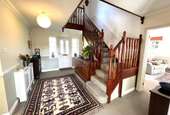
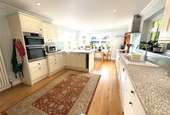
+15
Property description
An Impressive 4 Bedroom Detached House with Double Garage situated on the sought after Milldown Road, conveniently located for Town Centre Amenities, as well as the Milldown Nature Reserve.
Features include:-
* UPVC Double Glazing
* Gas Fired Central Heating
* Modern Kitchen with built in Appliances
* Shower Room & En-Suite Bathroom
* Spacious Entrance Hall with Galleried Landing
* Double Garage
* Ample Parking
1 The Orchard forms part of this small, select development of only 4 properties. Having been built in the 1990's, located in the Residential Area of Milldown Road, occupying a delightful site on the western fringe of Blandford, a short distance from the Town Centre and close to all amenities including schools for all ages, hospital, leisure centre, library, restaurants, doctor's and shops.
With a pillared entrance, the Orchard is a PRIVATE development and No 1 can be found immediately in front of you with its own private parking opposite and additional driveway parking to the rear in front of the Double Garage.
A glazed panelled door with windows adjacent, leads into the Reception Hall with attractive staircase extending to the First Floor galleried landing. Useful deep fitted storage cupboard under and a feature arch leads through to the deep fitted double cloaks cupboard.
The Cloakroom comprises a 2 piece suite and a front aspect window provides natural light. The Sitting Room, of generous proportion, offers triple aspect views with French Doors overlooking and leading out onto the garden. The Polished stone period style fireplace houses the wood burning stove, set on a raised slate hearth.
From the Reception Hall, double doors lead into the Formal Dining Room with a large picture window overlooking the rear garden. The Kitchen/Breakfast Room comprises an attractive range of base and wall cupboards with inset doors complimented by worksurfaces and tiled splashbacks, with the worktop extending to a Peninsula with additional cupboards under. Built-in appliances include the AEG 5 ring induction hob with stainless steel extractor hood above and the AEG electric, fan assisted oven and grill. In addition, there is space for an upright fridge & freezer, as well as plumbing for a washing machine. Useful tall double larder cupboard and there is engineered Oak flooring throughout the room. French doors extend into rear garden.
The Utility room offers a matching range of base & wall units, worktop with tiled splashbacks and a stainless steel single drainer sink with mixer tap. There is plumbing for a washing machine, tiled flooring and the wall mounted gas boiler is screened by a wall unit. Door extends to outside.
The First Floor
The Galleried landing is a particular feature of this property, overlooking the Reception Hall and the window to front aspect provides natural light. Access to roof space.
The Principal Bedroom overlooks the rear and offers a built-in double wardrobe with full length sliding doors and high-levelled cupboard and shelving adjacent. The attractive, spacious En-suite Bathroom comprises a panelled bath with mixer tap shower attachment, large walk in shower with glazed panel, vanity wash hand basin with storage under and low level W.C. Further complimented by generous tiled splashbacks and a vinyl wood effect flooring.
Bedroom 2 also enjoys a rear aspect view and has a built in triple wardrobe with full length sliding doors. Bedroom 3 is currently used as a "Snug/Library" room, enjoying views to the rear and Bedroom 4 is currently being used as a "Home office".
The Family Shower Room comprises a large walk in quadrant shower. In addition there is a vanity wash hand basin set in a plinth extending to Bidet & W.C adjacent with concealed cistern. There is also a double cupboard under providing storage. Tiled splashbacks and tiled flooring.
As previously stated, The Orchard enjoys an attractive pillared access. Immediately on the left is the additional parking area belonging to No 1, partially bounded by drystone walling. The front garden is lawned with well stocked flower shrub beds and borders. The shared driveway leads to the rear of the property and the additional driveway with parking for 2 vehicles, and the DETACHED DOUBLE GARAGE with 1 large opening Electric up and over door, light and power and eaves storage. Window giving natural light and personal door extends into rear garden. Useful storage area adjacent, which also houses the aluminium greenhouse. The mature, well-tended rear garden, is bounded by hedging & fencing, comprising an extensive patio adjacent to the property with steps leading down to the lawn, with flower shrub borders, offering an array of colour and a variety of specimen trees and conifers. Gravel path extends to the garage.
Blandford Forum is a Georgian market town with shopping, commercial, sporting and travel facilities. There is a bus service to the larger towns of Poole, 12 miles, Bournemouth, 20 miles and Salisbury with main line station, 22 miles.
Features include:-
* UPVC Double Glazing
* Gas Fired Central Heating
* Modern Kitchen with built in Appliances
* Shower Room & En-Suite Bathroom
* Spacious Entrance Hall with Galleried Landing
* Double Garage
* Ample Parking
1 The Orchard forms part of this small, select development of only 4 properties. Having been built in the 1990's, located in the Residential Area of Milldown Road, occupying a delightful site on the western fringe of Blandford, a short distance from the Town Centre and close to all amenities including schools for all ages, hospital, leisure centre, library, restaurants, doctor's and shops.
With a pillared entrance, the Orchard is a PRIVATE development and No 1 can be found immediately in front of you with its own private parking opposite and additional driveway parking to the rear in front of the Double Garage.
A glazed panelled door with windows adjacent, leads into the Reception Hall with attractive staircase extending to the First Floor galleried landing. Useful deep fitted storage cupboard under and a feature arch leads through to the deep fitted double cloaks cupboard.
The Cloakroom comprises a 2 piece suite and a front aspect window provides natural light. The Sitting Room, of generous proportion, offers triple aspect views with French Doors overlooking and leading out onto the garden. The Polished stone period style fireplace houses the wood burning stove, set on a raised slate hearth.
From the Reception Hall, double doors lead into the Formal Dining Room with a large picture window overlooking the rear garden. The Kitchen/Breakfast Room comprises an attractive range of base and wall cupboards with inset doors complimented by worksurfaces and tiled splashbacks, with the worktop extending to a Peninsula with additional cupboards under. Built-in appliances include the AEG 5 ring induction hob with stainless steel extractor hood above and the AEG electric, fan assisted oven and grill. In addition, there is space for an upright fridge & freezer, as well as plumbing for a washing machine. Useful tall double larder cupboard and there is engineered Oak flooring throughout the room. French doors extend into rear garden.
The Utility room offers a matching range of base & wall units, worktop with tiled splashbacks and a stainless steel single drainer sink with mixer tap. There is plumbing for a washing machine, tiled flooring and the wall mounted gas boiler is screened by a wall unit. Door extends to outside.
The First Floor
The Galleried landing is a particular feature of this property, overlooking the Reception Hall and the window to front aspect provides natural light. Access to roof space.
The Principal Bedroom overlooks the rear and offers a built-in double wardrobe with full length sliding doors and high-levelled cupboard and shelving adjacent. The attractive, spacious En-suite Bathroom comprises a panelled bath with mixer tap shower attachment, large walk in shower with glazed panel, vanity wash hand basin with storage under and low level W.C. Further complimented by generous tiled splashbacks and a vinyl wood effect flooring.
Bedroom 2 also enjoys a rear aspect view and has a built in triple wardrobe with full length sliding doors. Bedroom 3 is currently used as a "Snug/Library" room, enjoying views to the rear and Bedroom 4 is currently being used as a "Home office".
The Family Shower Room comprises a large walk in quadrant shower. In addition there is a vanity wash hand basin set in a plinth extending to Bidet & W.C adjacent with concealed cistern. There is also a double cupboard under providing storage. Tiled splashbacks and tiled flooring.
As previously stated, The Orchard enjoys an attractive pillared access. Immediately on the left is the additional parking area belonging to No 1, partially bounded by drystone walling. The front garden is lawned with well stocked flower shrub beds and borders. The shared driveway leads to the rear of the property and the additional driveway with parking for 2 vehicles, and the DETACHED DOUBLE GARAGE with 1 large opening Electric up and over door, light and power and eaves storage. Window giving natural light and personal door extends into rear garden. Useful storage area adjacent, which also houses the aluminium greenhouse. The mature, well-tended rear garden, is bounded by hedging & fencing, comprising an extensive patio adjacent to the property with steps leading down to the lawn, with flower shrub borders, offering an array of colour and a variety of specimen trees and conifers. Gravel path extends to the garage.
Blandford Forum is a Georgian market town with shopping, commercial, sporting and travel facilities. There is a bus service to the larger towns of Poole, 12 miles, Bournemouth, 20 miles and Salisbury with main line station, 22 miles.
Interested in this property?
Council tax
First listed
Over a month agoEnergy Performance Certificate
Dorset, DT11
Marketed by
Vivien Horder Estate Agents - Blandford Forum 4 Salisbury Street Blandford Forum DT11 7ARPlacebuzz mortgage repayment calculator
Monthly repayment
The Est. Mortgage is for a 25 years repayment mortgage based on a 10% deposit and a 5.5% annual interest. It is only intended as a guide. Make sure you obtain accurate figures from your lender before committing to any mortgage. Your home may be repossessed if you do not keep up repayments on a mortgage.
Dorset, DT11 - Streetview
DISCLAIMER: Property descriptions and related information displayed on this page are marketing materials provided by Vivien Horder Estate Agents - Blandford Forum. Placebuzz does not warrant or accept any responsibility for the accuracy or completeness of the property descriptions or related information provided here and they do not constitute property particulars. Please contact Vivien Horder Estate Agents - Blandford Forum for full details and further information.





