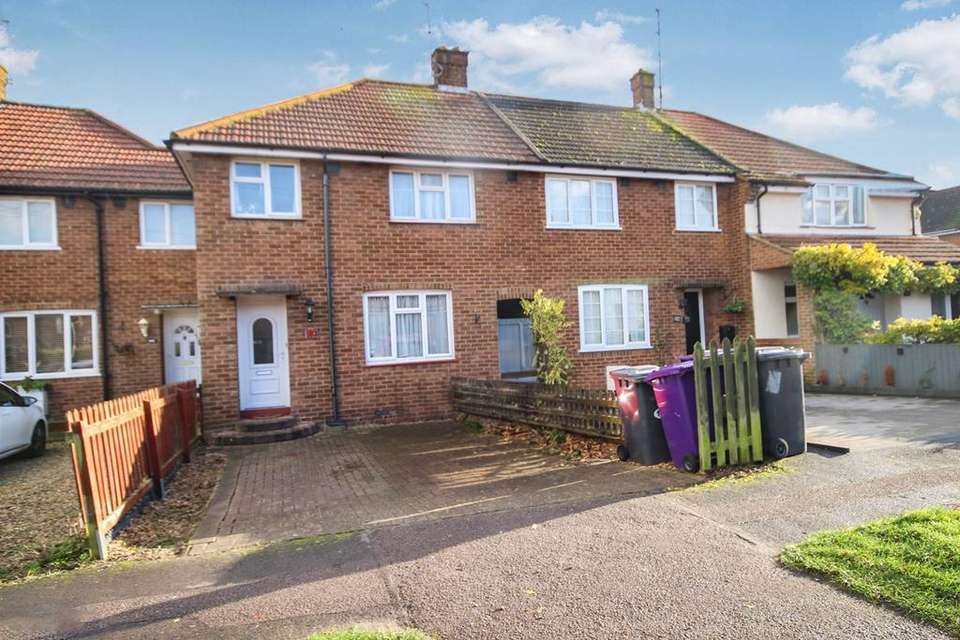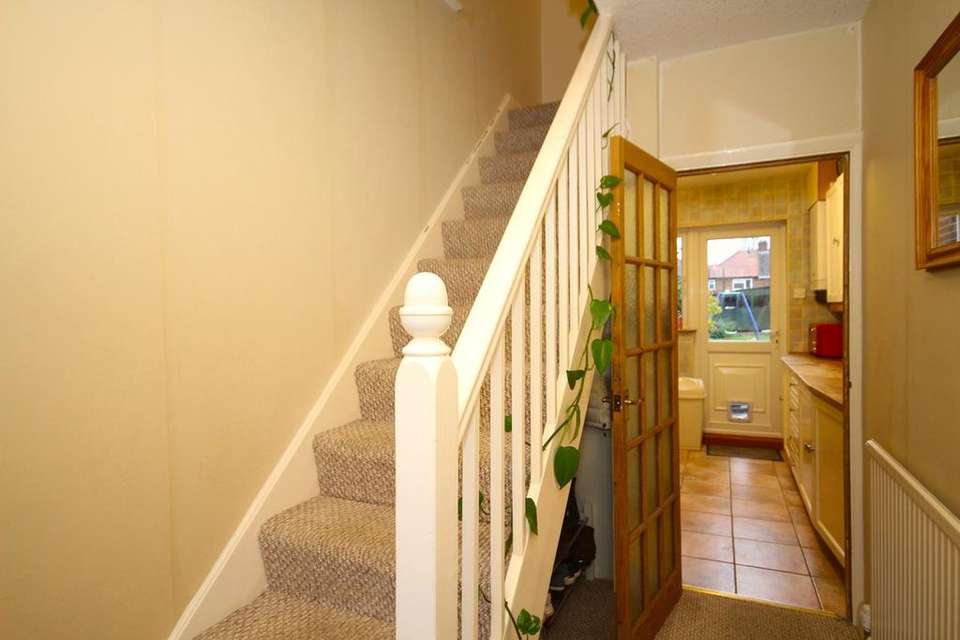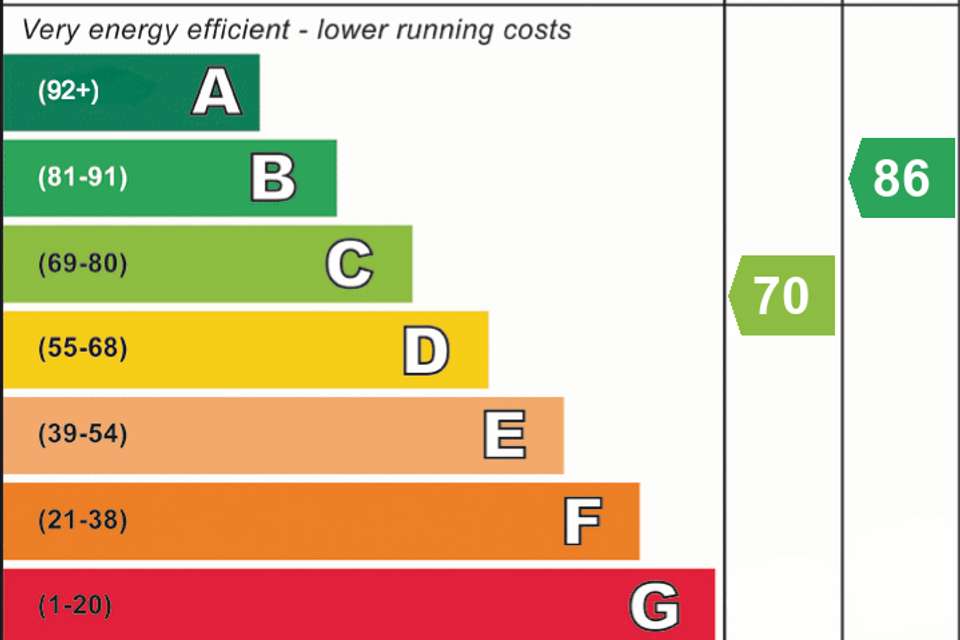£325,000
Est. Mortgage £1,483 per month*
3 bedroom terraced house for sale
Letchworth Garden City, SG6Property description
Lane & Bennetts are delighted to bring to market this three bedroom, well proportioned family home in the popular Wilbury area. This home boasts a long and characterful garden, a delightful patio area and a conservatory to create additional downstairs living space. Letchworth train station and town are only a mile away from this home and it is in the catchment of 'Good' Ofsted rated schools.AGENTS NOTES: EPC: C Tenure: FLYING FREEHOLD Council Tax Band: CLETCHWORTH GARDEN CITYLetchworth Garden City was conceived in the early 1900's by Ebenezer Howard as the world's first Garden City. It was designed to combine energetic town life with the beauty of the countryside. The town offers a variety of High Street stores, independent shops, restaurants and public houses together with a wide range of attractions including museums, art galleries, a four screen cinema & theatre, Lido, swimming pool, golf, tennis and leisure facilities, parks and gardens, and green open spaces literally on your doorstep, yet only 29 minutes from Kings Cross/St Pancras and just 20 minutes to Cambridge, whilst the A1(M) is a few minutes drive, and London Luton Airport 25 minutes away.
Ground Floor
Entrance Hall
Double glazed window to side aspect. Radiator. Stairs leading to first floor and under stairs storage space.
Lounge / Diner
Lounge Area 11' 6" x 10' (3.51m x 3.05m)
Double glazed window to front. Radiator. TV and telephone points.
Dining Area 8' 8" x 8' 2" (2.64m x 2.49m)
Radiator. UPVC sliding doors leading to;
Conservatory
11' 4" x 8' 2" (3.45m x 2.49m) Currently used as a dining room. Built in cat flap. Door to patio area, door to side access. Laminate flooring. Ceiling fan and light, blinds around.
Kitchen
8' 10" x 7' (2.70m x 2.13m) Solid wood surfaces throughout. One and a half bowl stainless steel sink and drainer. Space and plumbing for washing machine, under counter fridge and gas cooker. Wall mounted gas boiler. Window to rear and door to patio area.
First Floor
Bedroom One
12' 6" x 11' 1" (3.80m x 3.38m) Double glazed window to front. Radiator.
Bedroom Two
8' 11" x 8' 3" (2.72m x 2.51m) Double glazed window to rear. Built in storage above window. Radiator.
Bathroom
Bath with shower over. Low level WC, wash basin. Heated towel rail. Built-in cupboard.
Bedroom Three
8' 6" x 8' 5" (2.60m x 2.57m) Double glazed window to front. Built in cupboard.
Outside
Front Garden
Block paved driveway providing parking for 2 vehicles. Shingle borders.
Rear Garden
Patio area for outdoor seating. Lawned area, large double shed at the end of the garden.
Ground Floor
Entrance Hall
Double glazed window to side aspect. Radiator. Stairs leading to first floor and under stairs storage space.
Lounge / Diner
Lounge Area 11' 6" x 10' (3.51m x 3.05m)
Double glazed window to front. Radiator. TV and telephone points.
Dining Area 8' 8" x 8' 2" (2.64m x 2.49m)
Radiator. UPVC sliding doors leading to;
Conservatory
11' 4" x 8' 2" (3.45m x 2.49m) Currently used as a dining room. Built in cat flap. Door to patio area, door to side access. Laminate flooring. Ceiling fan and light, blinds around.
Kitchen
8' 10" x 7' (2.70m x 2.13m) Solid wood surfaces throughout. One and a half bowl stainless steel sink and drainer. Space and plumbing for washing machine, under counter fridge and gas cooker. Wall mounted gas boiler. Window to rear and door to patio area.
First Floor
Bedroom One
12' 6" x 11' 1" (3.80m x 3.38m) Double glazed window to front. Radiator.
Bedroom Two
8' 11" x 8' 3" (2.72m x 2.51m) Double glazed window to rear. Built in storage above window. Radiator.
Bathroom
Bath with shower over. Low level WC, wash basin. Heated towel rail. Built-in cupboard.
Bedroom Three
8' 6" x 8' 5" (2.60m x 2.57m) Double glazed window to front. Built in cupboard.
Outside
Front Garden
Block paved driveway providing parking for 2 vehicles. Shingle borders.
Rear Garden
Patio area for outdoor seating. Lawned area, large double shed at the end of the garden.
Property photos
Council tax
First listed
Over a month agoEnergy Performance Certificate
Letchworth Garden City, SG6
Placebuzz mortgage repayment calculator
Monthly repayment
£1,483
We think you can borrowAdd your household income
Based on a 30 year mortgage, with a 10% deposit and a 4.50% interest rate. These results are estimates and are only intended as a guide. Make sure you obtain accurate figures from your lender before committing to any mortgage. Your home may be repossessed if you do not keep up repayments on a mortgage.
Letchworth Garden City, SG6 - Streetview
DISCLAIMER: Property descriptions and related information displayed on this page are marketing materials provided by Lane & Bennetts - Letchworth Garden City. Placebuzz does not warrant or accept any responsibility for the accuracy or completeness of the property descriptions or related information provided here and they do not constitute property particulars. Please contact Lane & Bennetts - Letchworth Garden City for full details and further information.



















