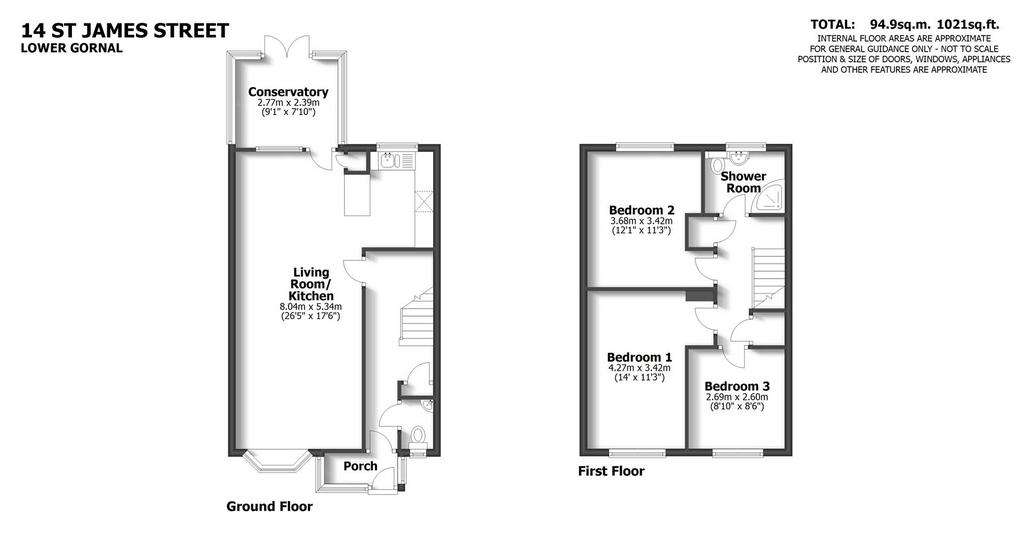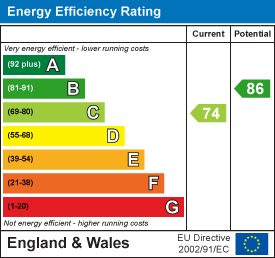3 bedroom semi-detached house for sale
Lower Gornal, Dudleysemi-detached house
bedrooms

Property photos




+9
Property description
14 St James Street is a well presented semi-detached property with off road parking for several vehicles, further parking beyond the gates at the side of the property, and an enclosed rear garden. The internal accommodation briefly comprises downstairs w/c, open plan living, dining and kitchen areas and conservatory to the ground floor. To the first floor there are three bedrooms and a refitted shower room/WC. The property benefits from central heating and double glazing.
(WOMBOURNE OFFICE - EPC 'C')
Location - St James Street is situated within the popular residential area of Lower Gornal which offers a good selection of primary schools with Roberts and Red Hall within walking distance and Ellowes Hall Sports College close by. There is convenient access to a range of shops and facilities as well as those located in nearby Sedgley and Gornal whilst Kingswinford and The Merry Hill Shopping Centre offer more extensive retail opportunities. Cotwall End Nature Reserve is on the doorstep, a tranquil nature reserve featuring a woodland trail, small petting farm and café. There are pleasant walks nearby through Baggeridge Wood and Country Park. Himley Hall Estate and Sandyfields Golf Course are also both accessible.
Description - 14 St James Street is a well presented semi-detached property with off road parking for several vehicles, further parking beyond the gates at the side of the property, and an enclosed rear garden. The internal accommodation briefly comprises downstairs w/c, open plan living, dining and kitchen areas and conservatory to the ground floor. To the first floor there are three bedrooms and a refitted shower room/wc. The property benefits from central heating and double glazing.
Accommodation - A double glazed and leaded ENCLOSED PORCH with UPVC door and UPVC entrance door with opaque glazed and leaded insert opening into the ENTRANCE HALLWAY with staircase rising to the first floor landing, radiator and cloaks cupboard with coat hooks. The downstairs CLOAKROOM has a low-level wc, wash hand basin, and double glazed opaque window to the front elevation. There is an open-plan LIVING ROOM incorporating lounge, dining and kitchen areas with a double glazed and leaded bay window to the front, marble fireplace with hearth housing a gas fire, two radiators, and double glazed door into the conservatory. The KITCHEN is fitted with a range of wall and base units with complementary work surfaces, inset 1? bowl sink and drainer with mixer tap, space for appliances including oven, washing machine, tumble dryer and dishwasher, tiled splashback, two double glazed windows to the rear elevation, one being leaded, pull-out chimney extractor and radiator. The CONSERVATORY is of UPVC double glazed construction with glass roof, radiator and French doors opening onto the rear garden and ceiling fan.
The staircase with wooden balustrades rises to the first floor LANDING with radiator, loft access, airing cupboard over the stairs and airing cupboard with shelving and radiator. The SHOWER ROOM has a large cubicle with waterfall head, double glazed opaque leaded window to the rear elevation, wash hand basin with stainless steel mixer tap, wc, heated ladder towel rail and spotlights. BEDROOM 1 has a double glazed leaded window to the front elevation and radiator. BEDROOM 2 has a double glazed leaded window to the rear and radiator. BEDROOM 3 is currently being used as an office and is a very good size with double glazed leaded window to the front and radiator.
Outside - The property stands behind a small lawned area and is approached over a block-paved driveway affording off-street parking for several vehicles and giving side access through a faux garage door which provides security, privacy and further parking with paving.
The REAR GARDEN has steps up to a small decked terrace with planted sleeper borders, block-paved full width patio and small brick OUTBUILDING, lawn, barked borders, fencing to the boundary and a rear paved seating area.
Services - We are informed by the Vendors that all main services are installed.
Council Tax - BAND B - Dudley MBC.
Possession - Vacant possession will be given on completion.
Viewing - Please contact the Wombourne office.
(WOMBOURNE OFFICE - EPC 'C')
Location - St James Street is situated within the popular residential area of Lower Gornal which offers a good selection of primary schools with Roberts and Red Hall within walking distance and Ellowes Hall Sports College close by. There is convenient access to a range of shops and facilities as well as those located in nearby Sedgley and Gornal whilst Kingswinford and The Merry Hill Shopping Centre offer more extensive retail opportunities. Cotwall End Nature Reserve is on the doorstep, a tranquil nature reserve featuring a woodland trail, small petting farm and café. There are pleasant walks nearby through Baggeridge Wood and Country Park. Himley Hall Estate and Sandyfields Golf Course are also both accessible.
Description - 14 St James Street is a well presented semi-detached property with off road parking for several vehicles, further parking beyond the gates at the side of the property, and an enclosed rear garden. The internal accommodation briefly comprises downstairs w/c, open plan living, dining and kitchen areas and conservatory to the ground floor. To the first floor there are three bedrooms and a refitted shower room/wc. The property benefits from central heating and double glazing.
Accommodation - A double glazed and leaded ENCLOSED PORCH with UPVC door and UPVC entrance door with opaque glazed and leaded insert opening into the ENTRANCE HALLWAY with staircase rising to the first floor landing, radiator and cloaks cupboard with coat hooks. The downstairs CLOAKROOM has a low-level wc, wash hand basin, and double glazed opaque window to the front elevation. There is an open-plan LIVING ROOM incorporating lounge, dining and kitchen areas with a double glazed and leaded bay window to the front, marble fireplace with hearth housing a gas fire, two radiators, and double glazed door into the conservatory. The KITCHEN is fitted with a range of wall and base units with complementary work surfaces, inset 1? bowl sink and drainer with mixer tap, space for appliances including oven, washing machine, tumble dryer and dishwasher, tiled splashback, two double glazed windows to the rear elevation, one being leaded, pull-out chimney extractor and radiator. The CONSERVATORY is of UPVC double glazed construction with glass roof, radiator and French doors opening onto the rear garden and ceiling fan.
The staircase with wooden balustrades rises to the first floor LANDING with radiator, loft access, airing cupboard over the stairs and airing cupboard with shelving and radiator. The SHOWER ROOM has a large cubicle with waterfall head, double glazed opaque leaded window to the rear elevation, wash hand basin with stainless steel mixer tap, wc, heated ladder towel rail and spotlights. BEDROOM 1 has a double glazed leaded window to the front elevation and radiator. BEDROOM 2 has a double glazed leaded window to the rear and radiator. BEDROOM 3 is currently being used as an office and is a very good size with double glazed leaded window to the front and radiator.
Outside - The property stands behind a small lawned area and is approached over a block-paved driveway affording off-street parking for several vehicles and giving side access through a faux garage door which provides security, privacy and further parking with paving.
The REAR GARDEN has steps up to a small decked terrace with planted sleeper borders, block-paved full width patio and small brick OUTBUILDING, lawn, barked borders, fencing to the boundary and a rear paved seating area.
Services - We are informed by the Vendors that all main services are installed.
Council Tax - BAND B - Dudley MBC.
Possession - Vacant possession will be given on completion.
Viewing - Please contact the Wombourne office.
Interested in this property?
Council tax
First listed
Over a month agoEnergy Performance Certificate
Lower Gornal, Dudley
Marketed by
Berriman Eaton - Wombourne High Street Wombourne WV5 9DPPlacebuzz mortgage repayment calculator
Monthly repayment
The Est. Mortgage is for a 25 years repayment mortgage based on a 10% deposit and a 5.5% annual interest. It is only intended as a guide. Make sure you obtain accurate figures from your lender before committing to any mortgage. Your home may be repossessed if you do not keep up repayments on a mortgage.
Lower Gornal, Dudley - Streetview
DISCLAIMER: Property descriptions and related information displayed on this page are marketing materials provided by Berriman Eaton - Wombourne. Placebuzz does not warrant or accept any responsibility for the accuracy or completeness of the property descriptions or related information provided here and they do not constitute property particulars. Please contact Berriman Eaton - Wombourne for full details and further information.














