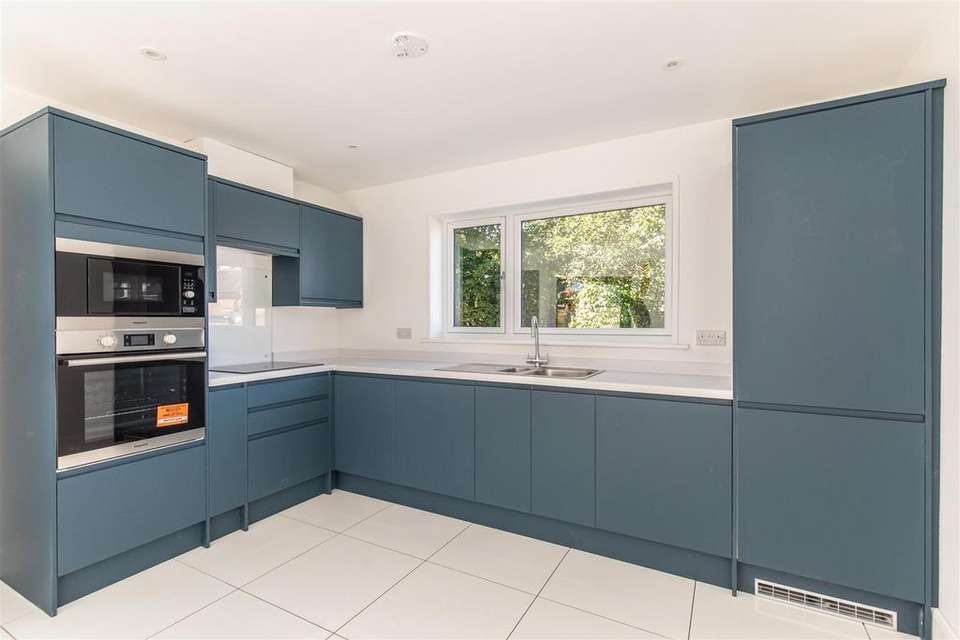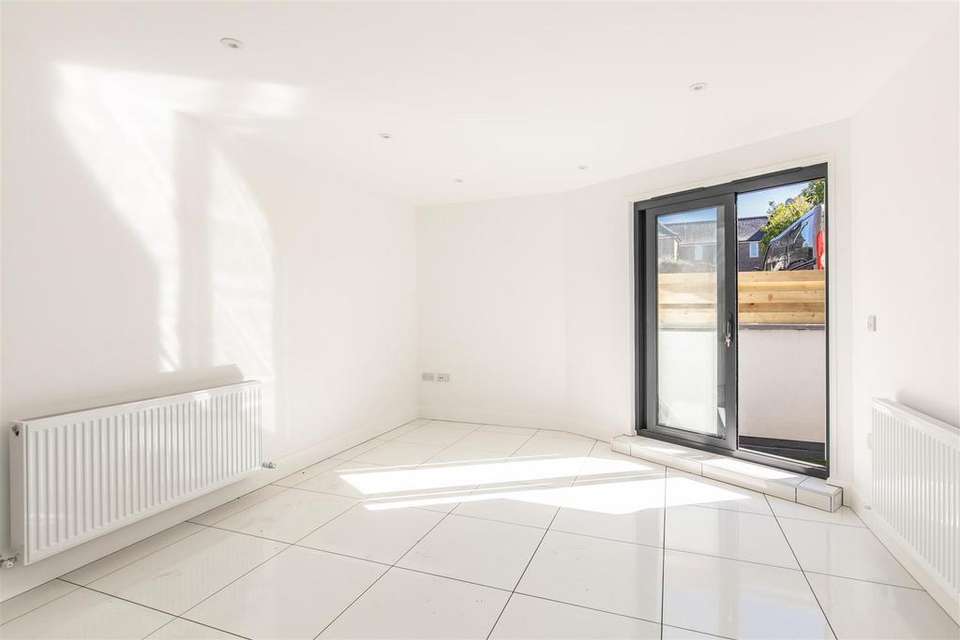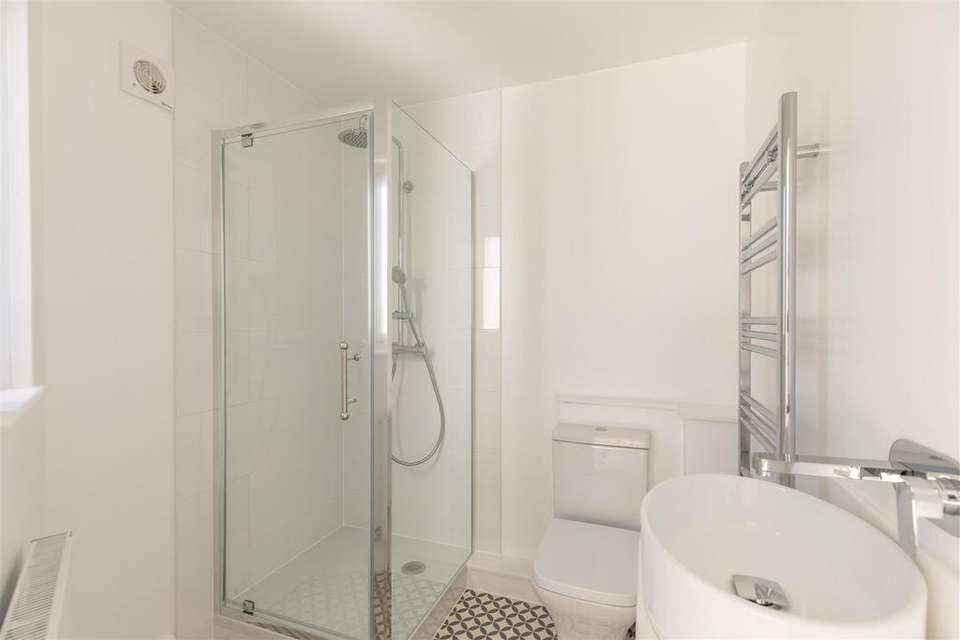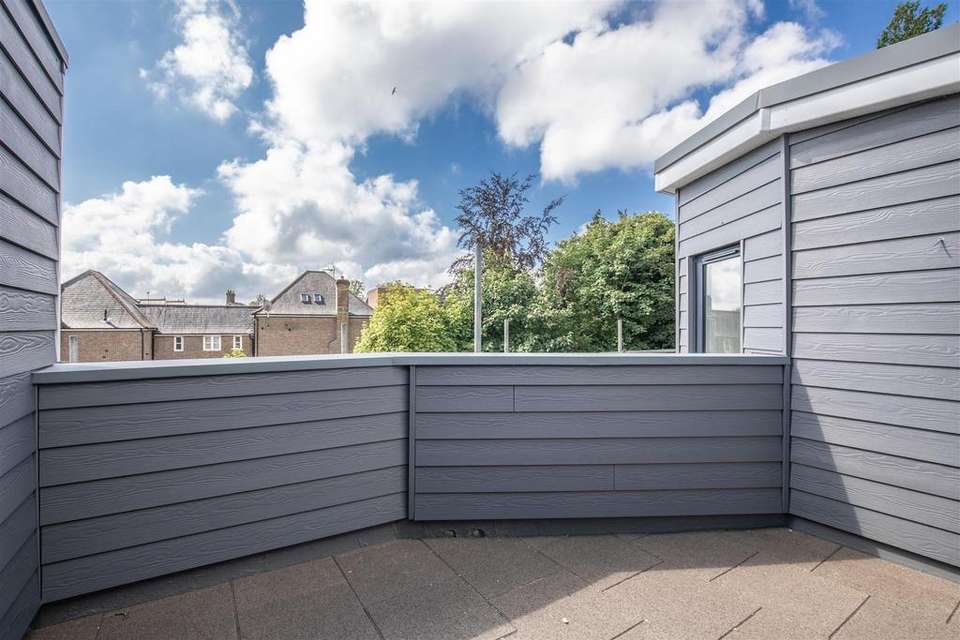2 bedroom terraced house for sale
The Broadway, Crowboroughterraced house
bedrooms
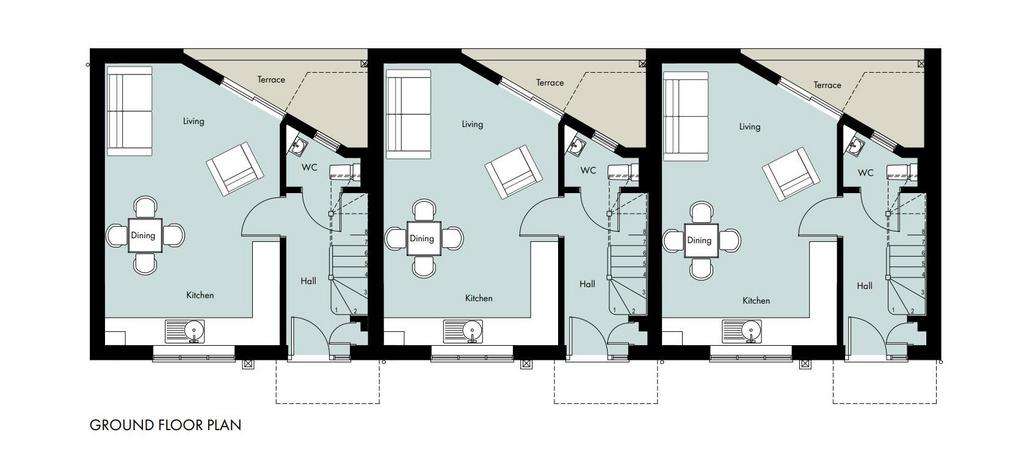
Property photos




+7
Property description
Rowland Gorringe are proud to present to the market this exclusive set of three brand new modern living houses, offering high specification throughout and easy access to amenities and transport links.
Plot 3 - The Broadway, Crowborough TN6 1DE
Rowland Gorringe are proud to present to the market this exclusive set of three brand new modern living houses, offering high specification throughout and easy access to amenities and transport links.
Description - Three beautiful, exclusive, individually designed residences situated in Crowborough, East Sussex are available now! These stunningly designed homes are part of an exclusive development of three. The properties have been designed with well-planned accommodation and are set in the centre of Crowborough. They sit beautifully within this accessible town centre location. It is a couple of minutes' walk to restaurants, pubs and a Waitrose. Crowborough station with its commuter links to London is approximately 1.5 miles away. There is stunning surrounding countryside around Crowborough and the famous home of Winnie the Pooh, Ashdown Forest, is only 8 miles away. Royal Tunbridge Wells is only 7.4 miles away with its numerous and varied cultural and shopping opportunities and for commuters and visitors to London it is 1 hour 9 minutes by train from Crowborough to London Bridge.
These impressive homes have been designed to use some renewable energy sources as well as fusing traditional and contemporary design with flexibility to suit modern family living. They have an abundance of light and open living spaces throughout and a high specification. The accommodation is arranged over three floors and has well-proportioned rooms which creates a wonderful environment in which your family will flourish. There are two bedrooms, the master bedroom including an ensuite shower room with a stylish vanity unit and toilet and there is also a family bathroom styled with a bath with contemporary tiling and fittings, both have vinyl flooring and are finished to the highest specifications. Harlestone Homes' properties' exacting standards and attention to detail are of paramount importance and are evident throughout.
Hallway and cloakroom;
The hallway contains a cloakroom and understairs cupboard and leads onto the beautiful open plan living area with stunning flooring throughout the ground floor.
Kitchen / Dining area and open-plan living area;
The stylish contemporary kitchens have been designed to include fully integrated appliances including a single oven and a combination microwave oven, induction hob and extractor, larder fridge and larder freezer and an integrated dishwasher and a stylish sink as well as a washer dryer. The open-plan living area contains a bifold door leading onto a small patio area, creating a light airy feel.
Family Bathroom;
The beautifully designed bathroom is fitted with high-quality white sanitary ware with polished chrome taps and heated towel rails. They are finished with contemporary vinyl flooring and ceramic wall tiles to create a serene contemporary feel.
Ensuite Shower Room to Master Bedroom;
The ensuite to the master bedroom is fitted with high-quality white sanitary ware, with a vanity unit and a contemporary shower. There is a heated towel rail, and the bathroom is finished with stunning vinyl flooring and wall tiles to complete the boutique feel.
Master Bedroom and second bedroom;
The master bedroom has an ensuite shower room, this and the second bedroom are both large double rooms with calm contemporary decoration.
Roof Terrace and study;
The third floor of the properties has a large storage/loft area and a home office. There is also an external door that leads onto your own personal roof terrace, enabling outdoor living with perfect seclusion and privacy. This amazingly flexible space provides the opportunity to enjoy the outside within a town centre setting.
Approximate Dimensions;
Kitchen/Dining/Sitting Room 3805mm x 6115 narrowing
Master Bedroom 3805mm x3350mm narrowing to ensuite
Ensuite 1810mm x 1890mm narrowing to bedroom
Bedroom 2 3805mm x 2640mm
Family Bathroom 1810 mm x 1730mm
Study 1810mm x 1890mm
Loft Space 5615mm x 4530mm
Roof Terrace 3790mm x 3350mm narrowing
Internal features and multi-media;
The property features a state-of-the-art air source heating system for the whole property, including all bathrooms, which offers superb efficiency and great flexibility.
There is energy-efficient lighting throughout with LED downlighters in the Kitchen, cloakroom, hall and both bathrooms.
Both properties have pre-wiring for Sky multi-room, TV, and BT (although dishes/services are not provided).
There are amazing bi-fold doors leading to a patio area to the rear of the property, and a porcelain patio and pathway leading up to each property from the private car parking area.
The property is wired to all internet points with Category 6 Ethernet cable which allows internet speeds of up to 100MB per second and there is fibre broadband to the premises.
Renewable Energy;
The houses have air-source heat pumps which provide heating and hot water in a cost-effective and sustainable manner. This is a renewable energy solution.
Air source heat pumps help your home in the following ways:
Heat pumps are more cost-effective to run than their non-renewable counterparts therefore reducing heating spend
A dramatic cut in carbon emissions is created
This technology is energy efficient and environmentally friendly
For your peace of mind;
Double-glazed windows and doors with multipoint locking system
Mains fed smoke alarms
External Features;
There is external lighting to all external doors and patio area.
The beautifully landscaped entrances include established shrubs and plants; there are also additional parking spaces as you approach the properties.
There is the amazing luxury of a secluded and private roof terrace, affording each property external space and privacy within a central town location.
Services;
Mains electricity, water and drainage, and air source heat pumps.
Location - Welcome to Crowborough, a picturesque town in East Sussex. With excellent commuter links to London, it offers both countryside living and easy access to the city. Surrounded by beautiful woodlands, including Ashdown Forest, residents can enjoy nature on their doorstep. Crowborough's town centre boasts independent shops, cafes, and restaurants, creating a lively atmosphere. Families benefit from a choice of schools and recreational facilities, including sports clubs and parks. Crowborough is the perfect combination of natural beauty, commuter convenience, and a welcoming community.
Plot 3 - The Broadway, Crowborough TN6 1DE
Rowland Gorringe are proud to present to the market this exclusive set of three brand new modern living houses, offering high specification throughout and easy access to amenities and transport links.
Description - Three beautiful, exclusive, individually designed residences situated in Crowborough, East Sussex are available now! These stunningly designed homes are part of an exclusive development of three. The properties have been designed with well-planned accommodation and are set in the centre of Crowborough. They sit beautifully within this accessible town centre location. It is a couple of minutes' walk to restaurants, pubs and a Waitrose. Crowborough station with its commuter links to London is approximately 1.5 miles away. There is stunning surrounding countryside around Crowborough and the famous home of Winnie the Pooh, Ashdown Forest, is only 8 miles away. Royal Tunbridge Wells is only 7.4 miles away with its numerous and varied cultural and shopping opportunities and for commuters and visitors to London it is 1 hour 9 minutes by train from Crowborough to London Bridge.
These impressive homes have been designed to use some renewable energy sources as well as fusing traditional and contemporary design with flexibility to suit modern family living. They have an abundance of light and open living spaces throughout and a high specification. The accommodation is arranged over three floors and has well-proportioned rooms which creates a wonderful environment in which your family will flourish. There are two bedrooms, the master bedroom including an ensuite shower room with a stylish vanity unit and toilet and there is also a family bathroom styled with a bath with contemporary tiling and fittings, both have vinyl flooring and are finished to the highest specifications. Harlestone Homes' properties' exacting standards and attention to detail are of paramount importance and are evident throughout.
Hallway and cloakroom;
The hallway contains a cloakroom and understairs cupboard and leads onto the beautiful open plan living area with stunning flooring throughout the ground floor.
Kitchen / Dining area and open-plan living area;
The stylish contemporary kitchens have been designed to include fully integrated appliances including a single oven and a combination microwave oven, induction hob and extractor, larder fridge and larder freezer and an integrated dishwasher and a stylish sink as well as a washer dryer. The open-plan living area contains a bifold door leading onto a small patio area, creating a light airy feel.
Family Bathroom;
The beautifully designed bathroom is fitted with high-quality white sanitary ware with polished chrome taps and heated towel rails. They are finished with contemporary vinyl flooring and ceramic wall tiles to create a serene contemporary feel.
Ensuite Shower Room to Master Bedroom;
The ensuite to the master bedroom is fitted with high-quality white sanitary ware, with a vanity unit and a contemporary shower. There is a heated towel rail, and the bathroom is finished with stunning vinyl flooring and wall tiles to complete the boutique feel.
Master Bedroom and second bedroom;
The master bedroom has an ensuite shower room, this and the second bedroom are both large double rooms with calm contemporary decoration.
Roof Terrace and study;
The third floor of the properties has a large storage/loft area and a home office. There is also an external door that leads onto your own personal roof terrace, enabling outdoor living with perfect seclusion and privacy. This amazingly flexible space provides the opportunity to enjoy the outside within a town centre setting.
Approximate Dimensions;
Kitchen/Dining/Sitting Room 3805mm x 6115 narrowing
Master Bedroom 3805mm x3350mm narrowing to ensuite
Ensuite 1810mm x 1890mm narrowing to bedroom
Bedroom 2 3805mm x 2640mm
Family Bathroom 1810 mm x 1730mm
Study 1810mm x 1890mm
Loft Space 5615mm x 4530mm
Roof Terrace 3790mm x 3350mm narrowing
Internal features and multi-media;
The property features a state-of-the-art air source heating system for the whole property, including all bathrooms, which offers superb efficiency and great flexibility.
There is energy-efficient lighting throughout with LED downlighters in the Kitchen, cloakroom, hall and both bathrooms.
Both properties have pre-wiring for Sky multi-room, TV, and BT (although dishes/services are not provided).
There are amazing bi-fold doors leading to a patio area to the rear of the property, and a porcelain patio and pathway leading up to each property from the private car parking area.
The property is wired to all internet points with Category 6 Ethernet cable which allows internet speeds of up to 100MB per second and there is fibre broadband to the premises.
Renewable Energy;
The houses have air-source heat pumps which provide heating and hot water in a cost-effective and sustainable manner. This is a renewable energy solution.
Air source heat pumps help your home in the following ways:
Heat pumps are more cost-effective to run than their non-renewable counterparts therefore reducing heating spend
A dramatic cut in carbon emissions is created
This technology is energy efficient and environmentally friendly
For your peace of mind;
Double-glazed windows and doors with multipoint locking system
Mains fed smoke alarms
External Features;
There is external lighting to all external doors and patio area.
The beautifully landscaped entrances include established shrubs and plants; there are also additional parking spaces as you approach the properties.
There is the amazing luxury of a secluded and private roof terrace, affording each property external space and privacy within a central town location.
Services;
Mains electricity, water and drainage, and air source heat pumps.
Location - Welcome to Crowborough, a picturesque town in East Sussex. With excellent commuter links to London, it offers both countryside living and easy access to the city. Surrounded by beautiful woodlands, including Ashdown Forest, residents can enjoy nature on their doorstep. Crowborough's town centre boasts independent shops, cafes, and restaurants, creating a lively atmosphere. Families benefit from a choice of schools and recreational facilities, including sports clubs and parks. Crowborough is the perfect combination of natural beauty, commuter convenience, and a welcoming community.
Council tax
First listed
Over a month agoThe Broadway, Crowborough
Placebuzz mortgage repayment calculator
Monthly repayment
The Est. Mortgage is for a 25 years repayment mortgage based on a 10% deposit and a 5.5% annual interest. It is only intended as a guide. Make sure you obtain accurate figures from your lender before committing to any mortgage. Your home may be repossessed if you do not keep up repayments on a mortgage.
The Broadway, Crowborough - Streetview
DISCLAIMER: Property descriptions and related information displayed on this page are marketing materials provided by Oakfield Estate Agents - Uckfield. Placebuzz does not warrant or accept any responsibility for the accuracy or completeness of the property descriptions or related information provided here and they do not constitute property particulars. Please contact Oakfield Estate Agents - Uckfield for full details and further information.


