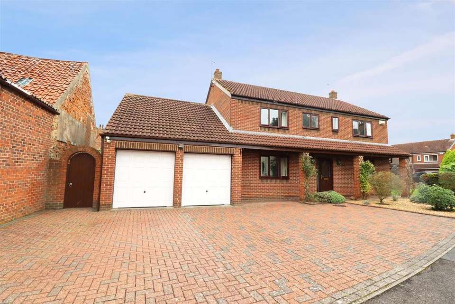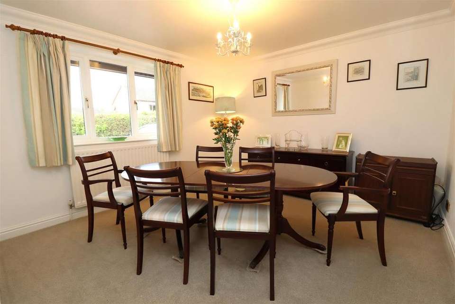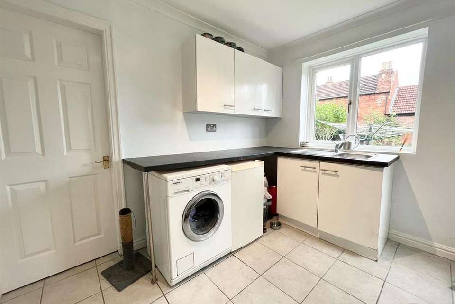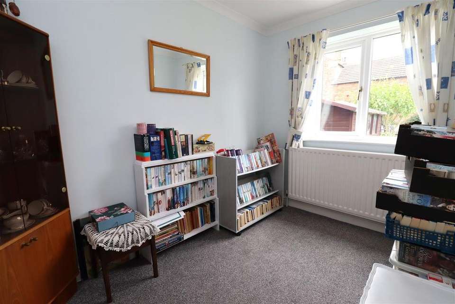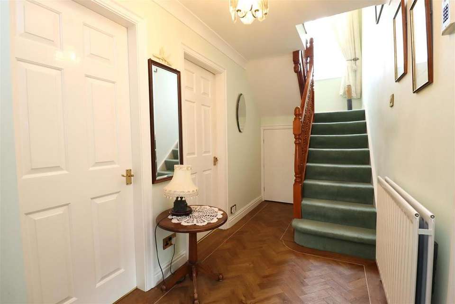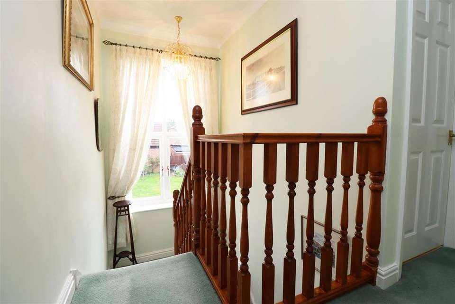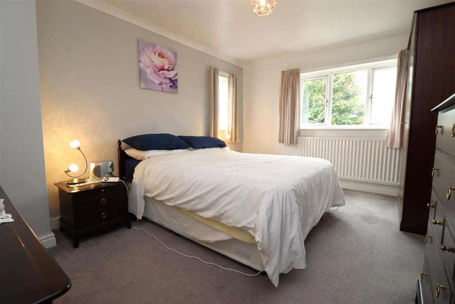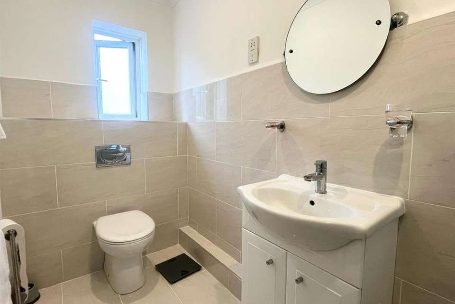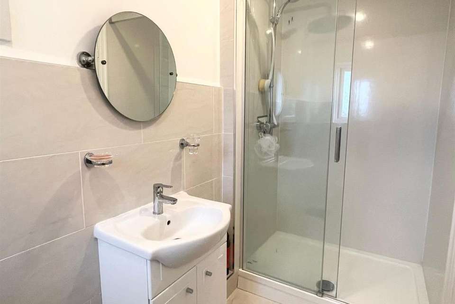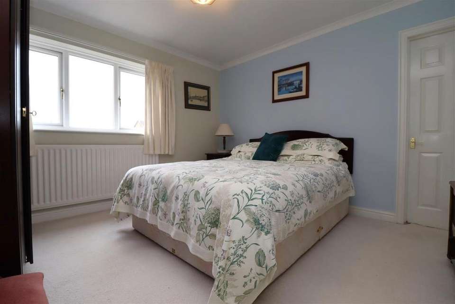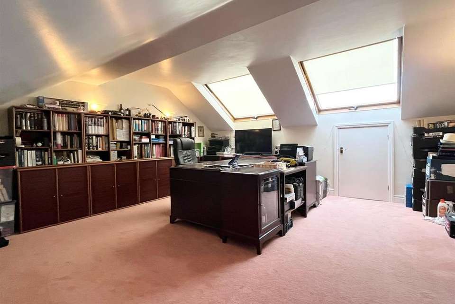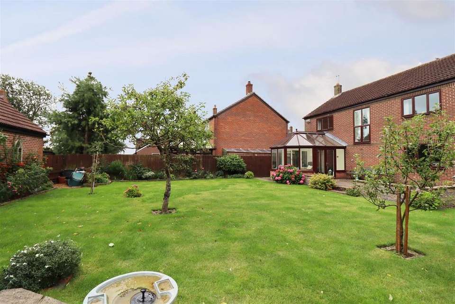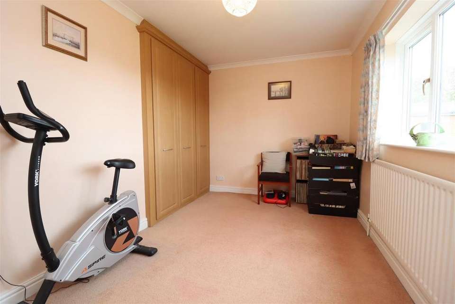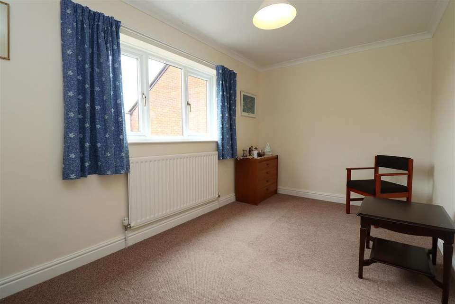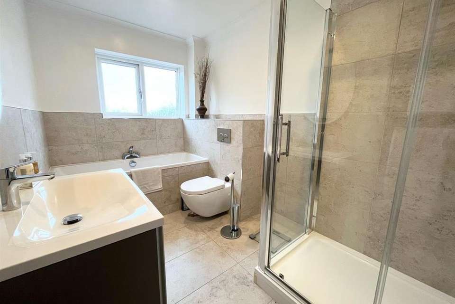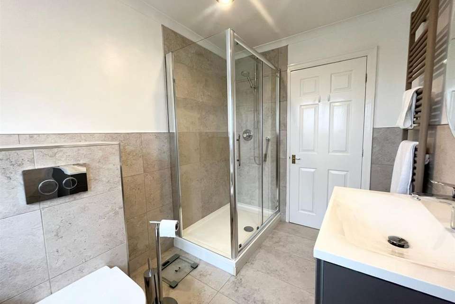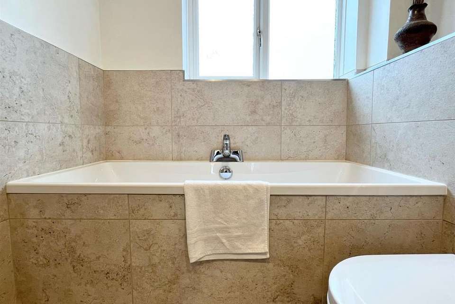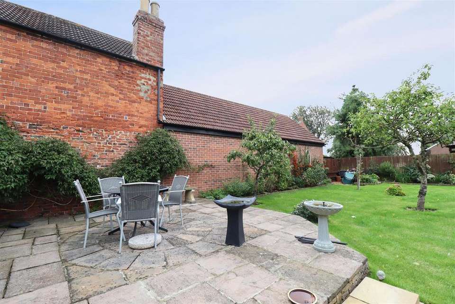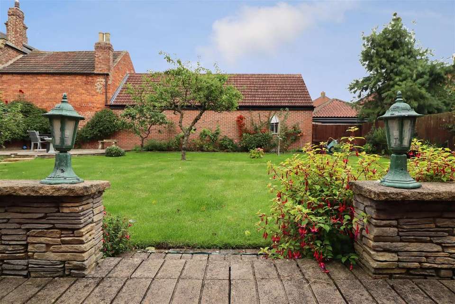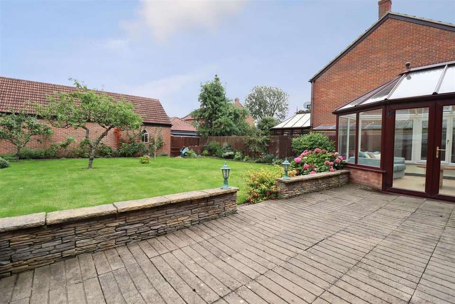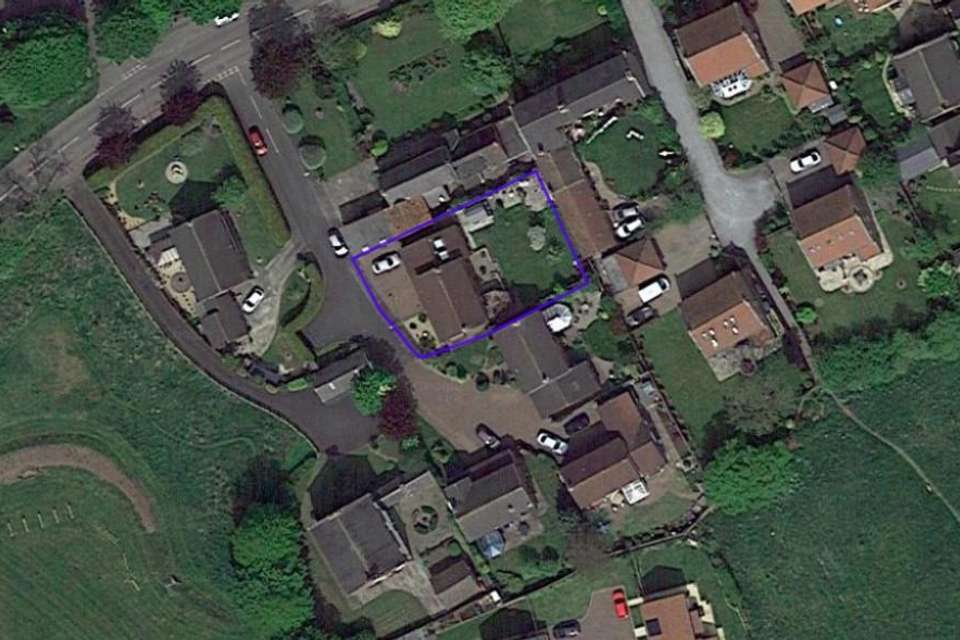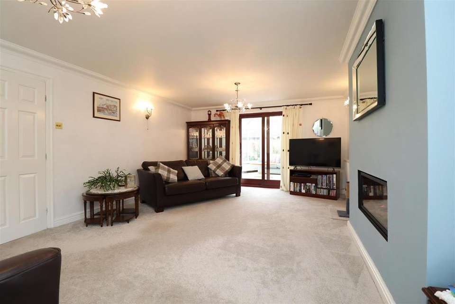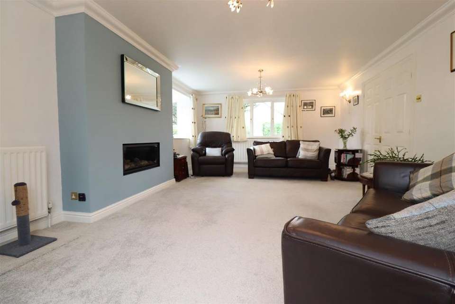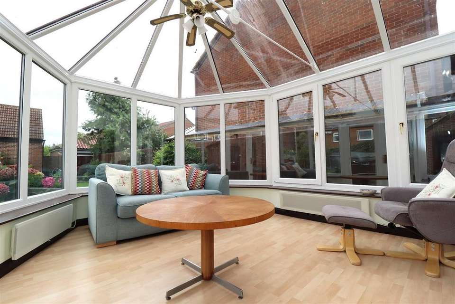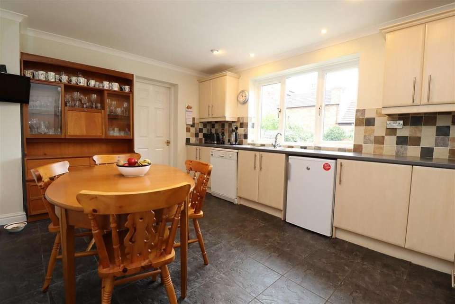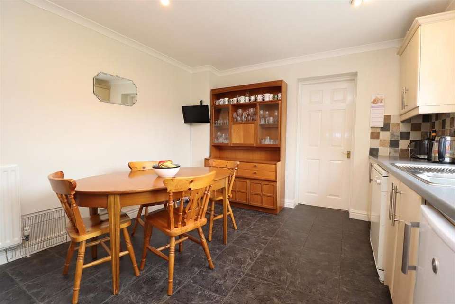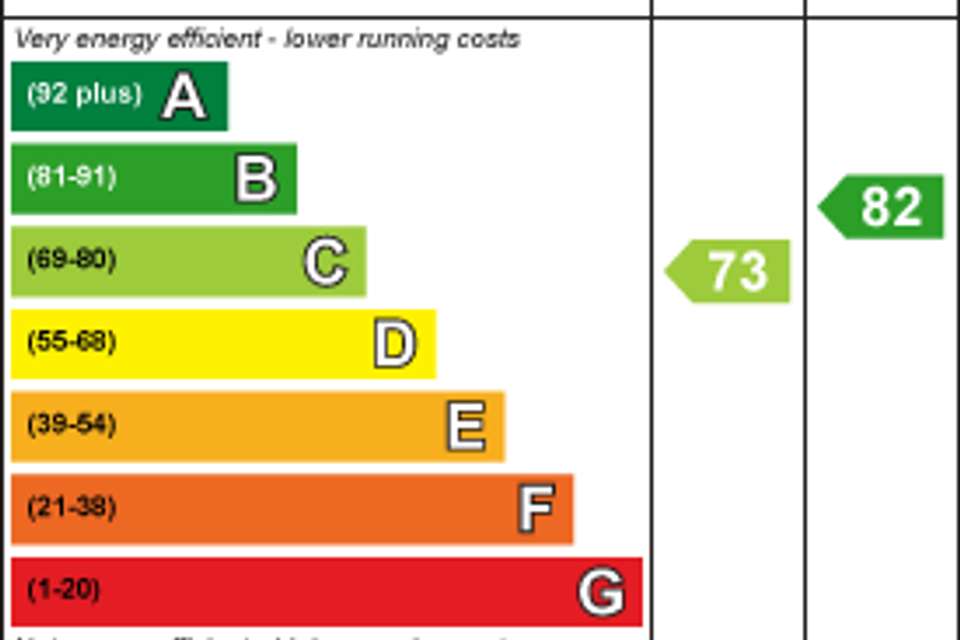£425,000
Est. Mortgage £1,939 per month*
5 bedroom detached house for sale
Carlton, TS21 1ANProperty description
This FIVE BEDROOM DETACHED HOUSE is nestled within a small development of just five properties and is situated in the small village of Carlton where you can enjoy the best of both worlds having the peaceful ambience of village life while being just a short drive away from local towns and amenities.
Upon entering you step inside into an entrance hallway which provides access to the spacious lounge which features sliding doors opening into a conservatory, perfect for enjoying the outdoors from the comfort of your home. A dining room provides an excellent space for entertaining, while the well-equipped kitchen features integrated Bosch appliances, including a double oven and gas hob. Adjacent to the kitchen, you will find a utility room and a versatile study/playroom, making this property perfect for modern family living.
Upstairs, the first floor offers four generously sized double bedrooms, the master bedroom benefits from an en-suite bathroom and bedroom 2 provides access to an additional bedroom, a well appointed family bathroom completes the upper level.This property is equipped with a combi gas central heating boiler installed approximately in 2020, ensuring your comfort throughout the year. For added security and peace of mind, a security alarm system is in place, and the property is double glazed throughout.
The front of the property features a small gravelled garden and a block paved driveway with parking space for up to five cars. A double garage provides further parking and storage. To the rear, an enclosed garden offers a high degree of privacy, creating a perfect space for outdoor relaxation and entertaining.
Porch/Hallway -
Lounge - 13' 9'' x 22' 9'' (4.19m x 6.93m) -
Conservatory - 11' 2'' x 13' 0'' (3.40m x 3.96m) -
Ground Floor Wc - 6' 6'' x 3' 4'' (1.98m x 1.02m) -
Dining Room - 11' 5'' x 11' 7'' (3.48m x 3.53m) -
Kitchen - 10' 11'' x 14' 4'' (3.32m x 4.37m) -
Utility - 7' 9'' x 11' 11'' (2.36m x 3.63m) -
Study - 9' 9'' x 7' 8'' (2.97m x 2.34m) -
Landing -
Bedroom 1 - 11' 0'' x 14' 4'' (3.35m x 4.37m) -
En Suite - 4' 3'' x 5' 3'' (1.29m x 1.60m) -
Bedroom 2 - 12' 1'' > 10.9" x 11' 6'' (3.68m x 3.50m) -
Bedroom 5 - 18' 1'' x 14' 3'' (5.51m x 4.34m) -
Bedroom 3 - 8' 2'' x 13' 10'' (2.49m x 4.21m) -
Bedroom 4 - 14' 3'' x 8' 1'' (4.34m x 2.46m) -
Bathroom - 6' 7'' x 10' 9'' (2.01m x 3.27m) -
Upon entering you step inside into an entrance hallway which provides access to the spacious lounge which features sliding doors opening into a conservatory, perfect for enjoying the outdoors from the comfort of your home. A dining room provides an excellent space for entertaining, while the well-equipped kitchen features integrated Bosch appliances, including a double oven and gas hob. Adjacent to the kitchen, you will find a utility room and a versatile study/playroom, making this property perfect for modern family living.
Upstairs, the first floor offers four generously sized double bedrooms, the master bedroom benefits from an en-suite bathroom and bedroom 2 provides access to an additional bedroom, a well appointed family bathroom completes the upper level.This property is equipped with a combi gas central heating boiler installed approximately in 2020, ensuring your comfort throughout the year. For added security and peace of mind, a security alarm system is in place, and the property is double glazed throughout.
The front of the property features a small gravelled garden and a block paved driveway with parking space for up to five cars. A double garage provides further parking and storage. To the rear, an enclosed garden offers a high degree of privacy, creating a perfect space for outdoor relaxation and entertaining.
Porch/Hallway -
Lounge - 13' 9'' x 22' 9'' (4.19m x 6.93m) -
Conservatory - 11' 2'' x 13' 0'' (3.40m x 3.96m) -
Ground Floor Wc - 6' 6'' x 3' 4'' (1.98m x 1.02m) -
Dining Room - 11' 5'' x 11' 7'' (3.48m x 3.53m) -
Kitchen - 10' 11'' x 14' 4'' (3.32m x 4.37m) -
Utility - 7' 9'' x 11' 11'' (2.36m x 3.63m) -
Study - 9' 9'' x 7' 8'' (2.97m x 2.34m) -
Landing -
Bedroom 1 - 11' 0'' x 14' 4'' (3.35m x 4.37m) -
En Suite - 4' 3'' x 5' 3'' (1.29m x 1.60m) -
Bedroom 2 - 12' 1'' > 10.9" x 11' 6'' (3.68m x 3.50m) -
Bedroom 5 - 18' 1'' x 14' 3'' (5.51m x 4.34m) -
Bedroom 3 - 8' 2'' x 13' 10'' (2.49m x 4.21m) -
Bedroom 4 - 14' 3'' x 8' 1'' (4.34m x 2.46m) -
Bathroom - 6' 7'' x 10' 9'' (2.01m x 3.27m) -
Property photos
Council tax
First listed
Over a month agoEnergy Performance Certificate
Carlton, TS21 1AN
Placebuzz mortgage repayment calculator
Monthly repayment
£1,939
We think you can borrowAdd your household income
Based on a 30 year mortgage, with a 10% deposit and a 4.50% interest rate. These results are estimates and are only intended as a guide. Make sure you obtain accurate figures from your lender before committing to any mortgage. Your home may be repossessed if you do not keep up repayments on a mortgage.
Carlton, TS21 1AN - Streetview
DISCLAIMER: Property descriptions and related information displayed on this page are marketing materials provided by Gowland White - Stockton on Tees. Placebuzz does not warrant or accept any responsibility for the accuracy or completeness of the property descriptions or related information provided here and they do not constitute property particulars. Please contact Gowland White - Stockton on Tees for full details and further information.
