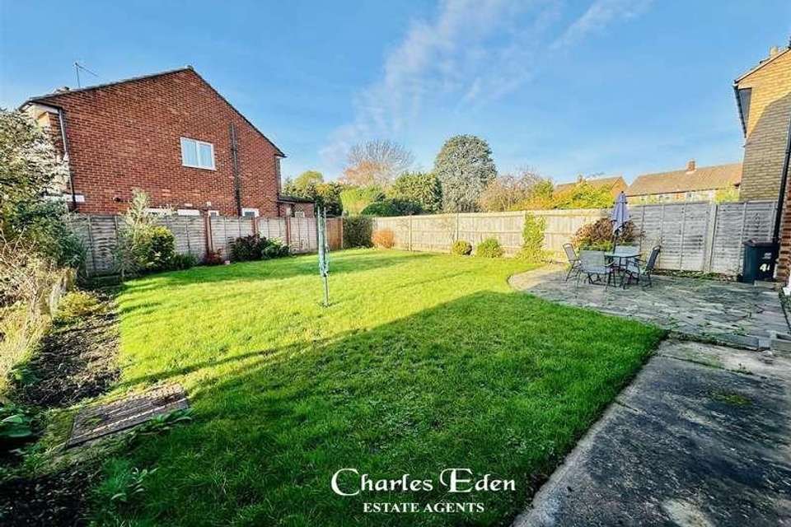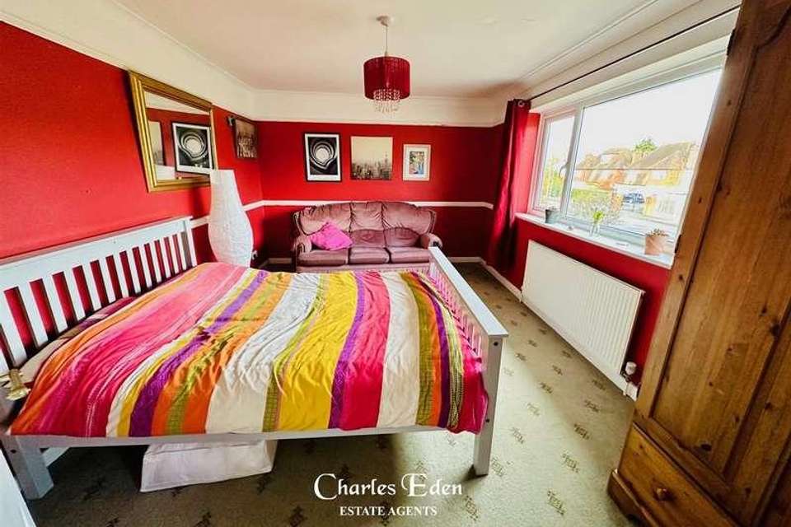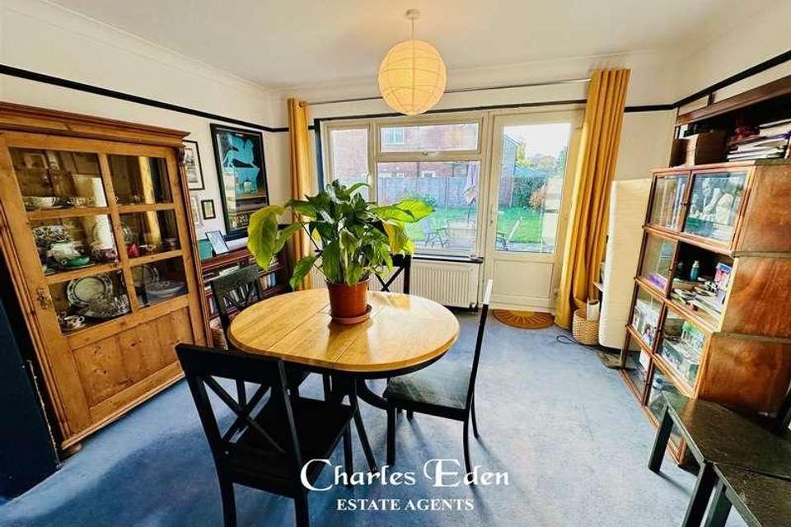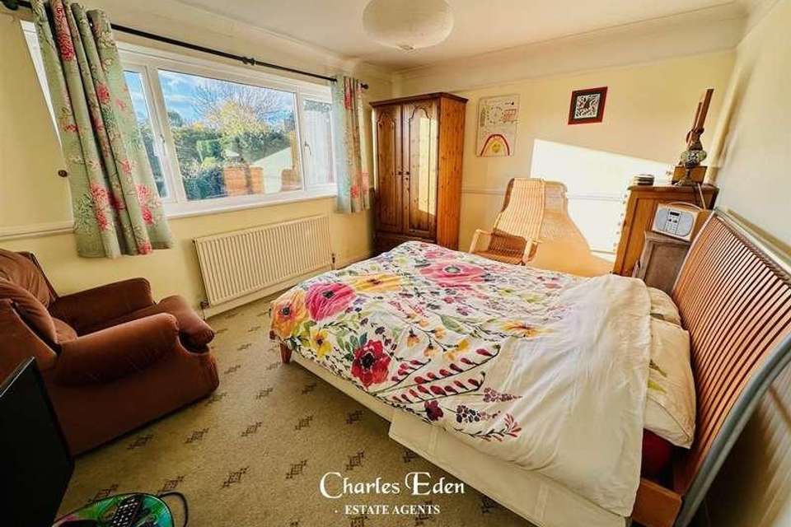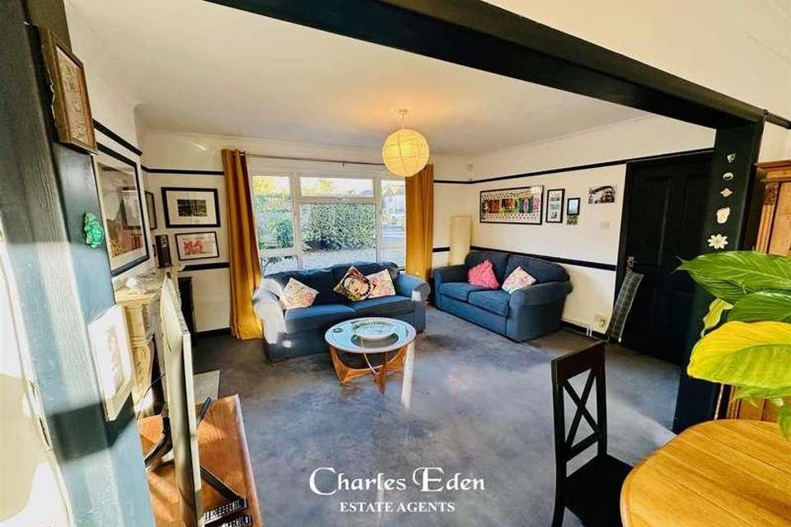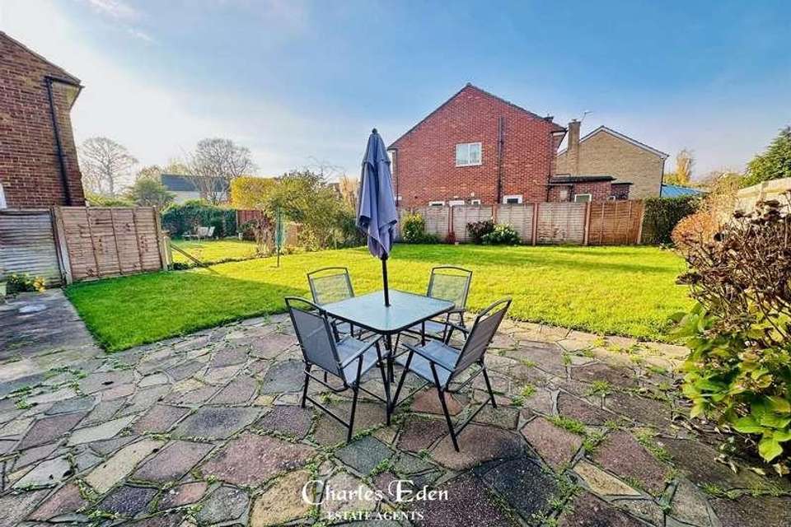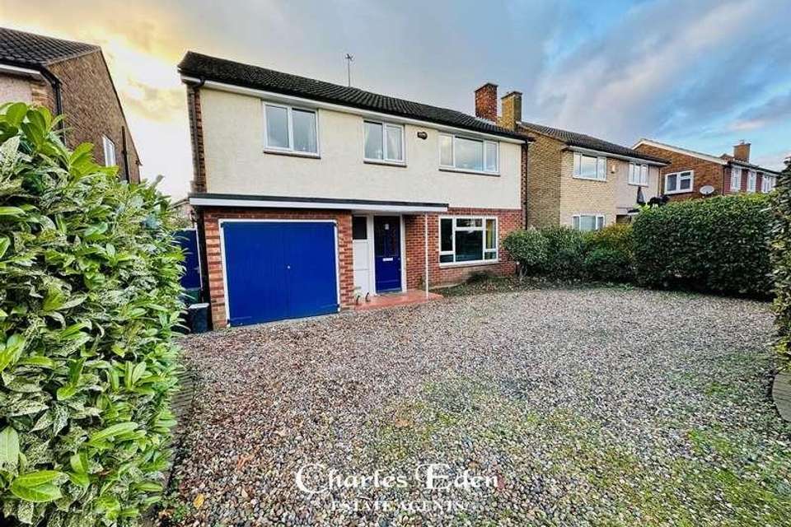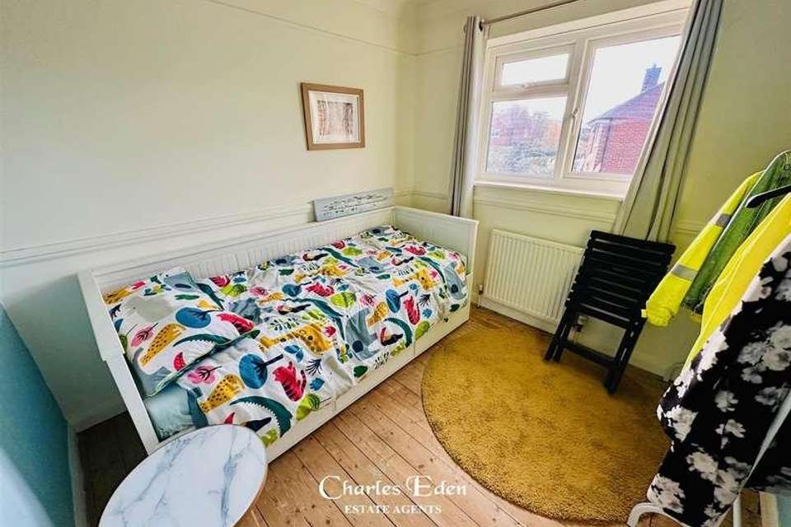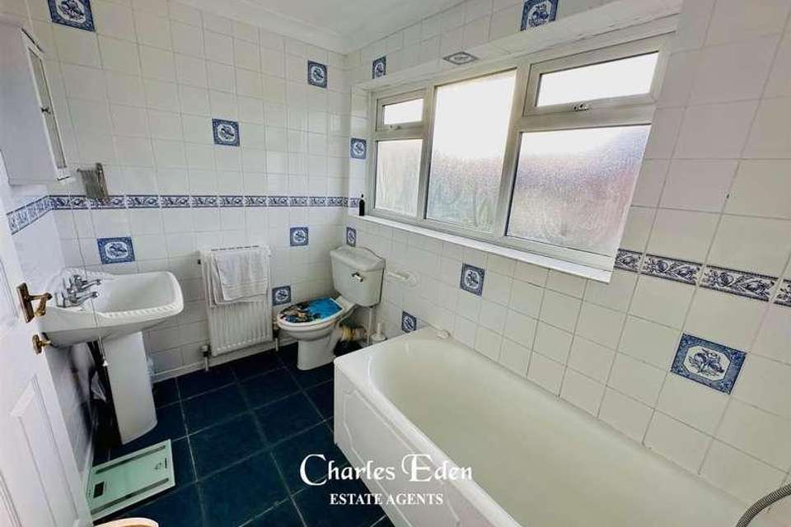4 bedroom detached house for sale
Beckenham, BR3detached house
bedrooms
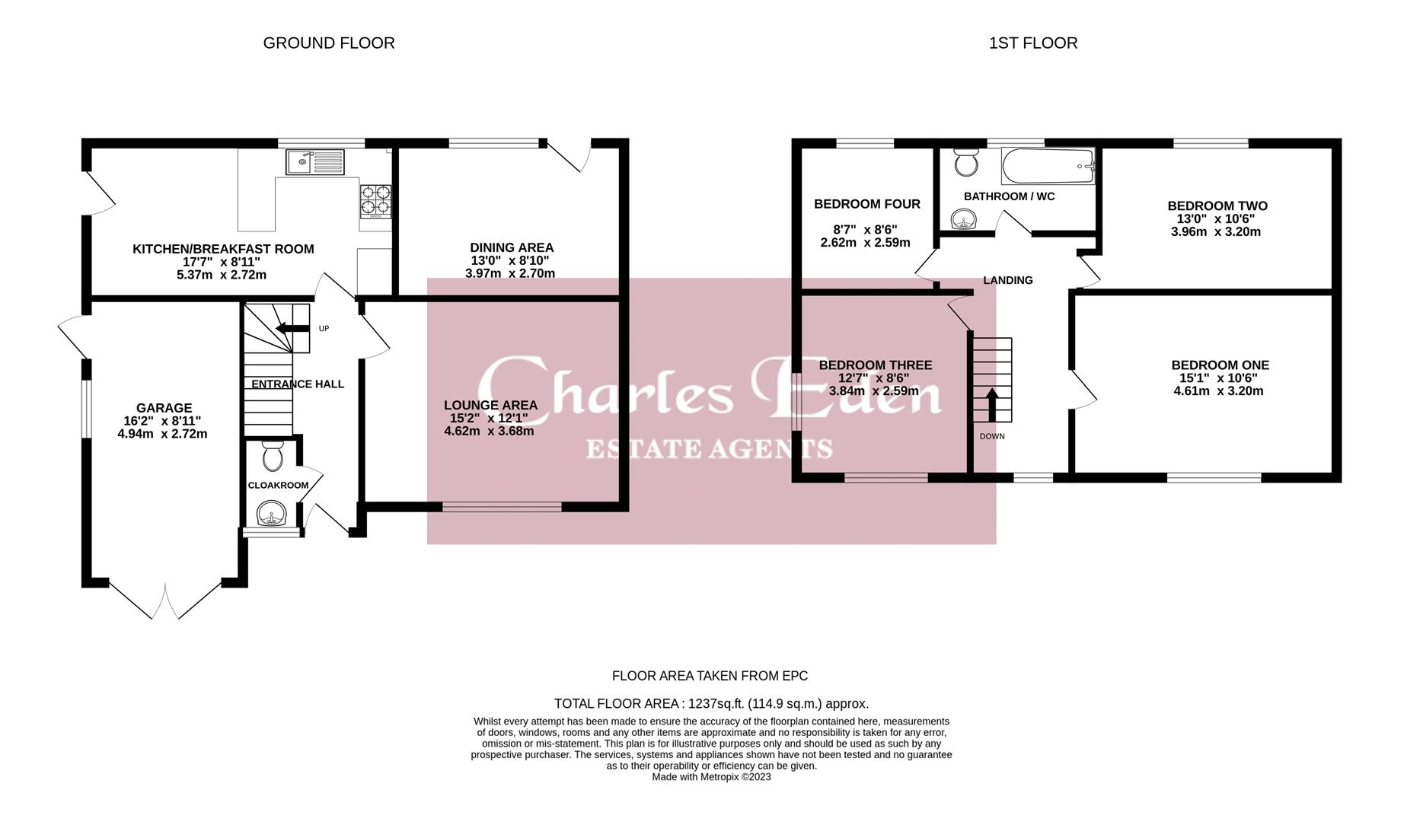
Property photos



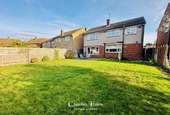
+10
Property description
Offered to the market with no onward chain this is a well proportioned 4 bedroom detached home with integral garage and 50ft garden under half a mile from Beckenham High Street and less than 1/4 mile of the beautiful Kelsey Park.RECESSED PORCHCoach light, tiled step.Part glazed door to:-ENTRANCE HALLCoved ceiling, dado rails, storage cupboard with meters and fuse box, radiator, wood block flooring.CLOAKROOM/WCOpaque double glazed window to front, low level WC, wash hand basin, radiator, tiled floor.OPEN PLAN LOUNGE / DINING ROOMLOUNGE AREA4.62m x 3.68m (15'2 x 12'1)Double glazed windows to front, coved ceiling, dado rails, feature fireplace, double radiator, fitted carpet.DINING AREA3.96m x 2.69m (13'0 x 8'10)Double glazed window and double glazed door to rear, coved ceiling, dado rails, double radiator, fitted carpet.KITCHEN/BREAKFAST ROOM5.36m x 2.72m (17'7 x 8'11)Double glazed window to rear, range of wall and base units with worksurfaces over, white single bowl sink and drainer with mixer tap, four burner gas hob with cooker hood over, built-in electric oven, spaces for: dishwasher, fridge freezer, table & chairs. Radiator, part tiled walls, tiled floor.STAIRS TO FIRST FLOORFitted carpet.LANDINGDouble glazed window to front, access to loft with retractable ladder, coved ceiling, dado rail, radiator, wood flooring.BEDROOM ONE4.60m x 3.20m (15'1 x 10'6)Double glazed window to front, coved ceiling, picture & dado rails, radiator, fitted carpet.BEDROOM TWO3.96m + door recess x 3.20m (13'0 + door recess xDouble glazed windows to rear, coved ceiling, picture & dado rails, fitted carpet.BEDROOM THREE3.84m x 2.59m (12'7 x 8'6)Double glazed window to front and side, coved ceiling, dado rails, radiator, fitted carpet.BEDROOM FOUR2.59m x 2.62m (8'6 x 8'7)Double glazed window to rear, coved ceiling, picture & dado rails.BATHROOM / WCOpaque double glazed window to rear, coved ceiling, white suite comprising paneled bath with shower mixer attachment, screen, low level WC, pedestal wash hand basin, fully tiled walls, tiled floor.OUTSIDEREAR GARDEN15.24m approximately (50' approximately)Mainly laid to lawn with shrub borders, pedestrian side access to both sides, crazy paved patio with outside tap.INTEGRAL GARAGEDouble doors to front, pedestrian door to rear garden, wall mounted (Vaillant) gas fired boiler (not tested by Charles Eden).FRONTAGEGravel drive to front with off street parking for two cars, shrub borders.EPC RATING ECOUNCIL TAX G
Council tax
First listed
Over a month agoBeckenham, BR3
Placebuzz mortgage repayment calculator
Monthly repayment
The Est. Mortgage is for a 25 years repayment mortgage based on a 10% deposit and a 5.5% annual interest. It is only intended as a guide. Make sure you obtain accurate figures from your lender before committing to any mortgage. Your home may be repossessed if you do not keep up repayments on a mortgage.
Beckenham, BR3 - Streetview
DISCLAIMER: Property descriptions and related information displayed on this page are marketing materials provided by Charles Eden. Placebuzz does not warrant or accept any responsibility for the accuracy or completeness of the property descriptions or related information provided here and they do not constitute property particulars. Please contact Charles Eden for full details and further information.





