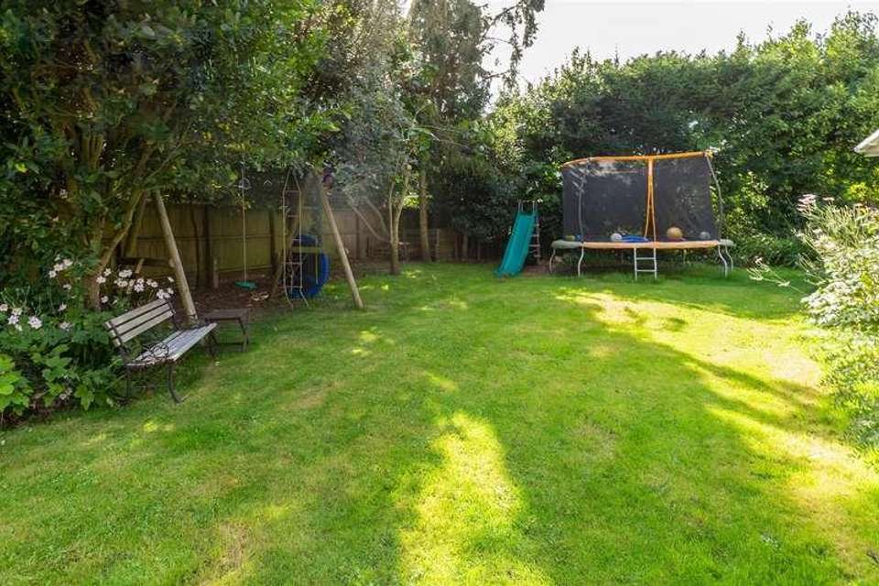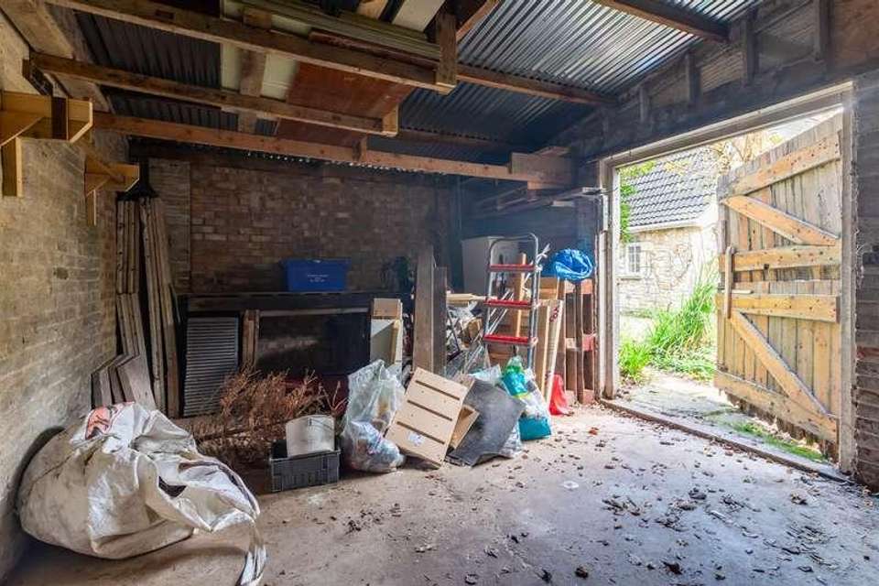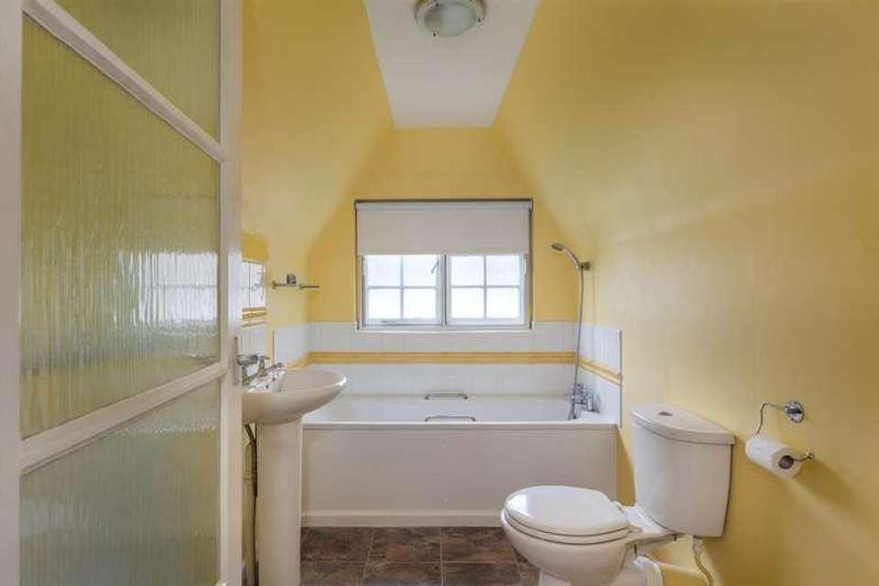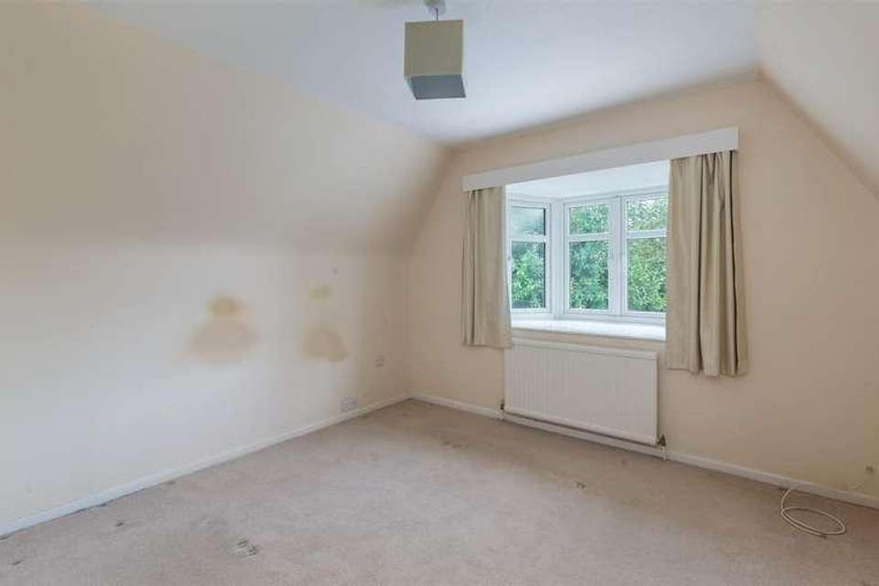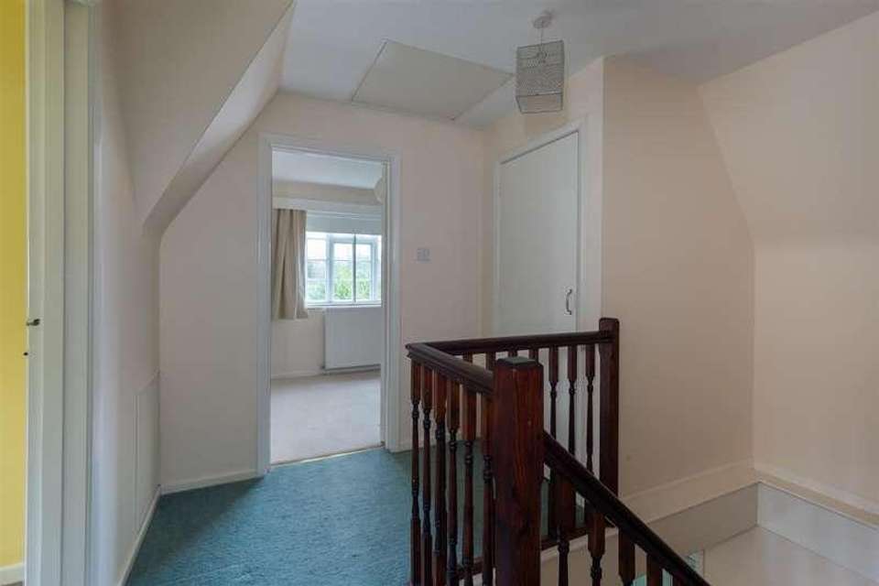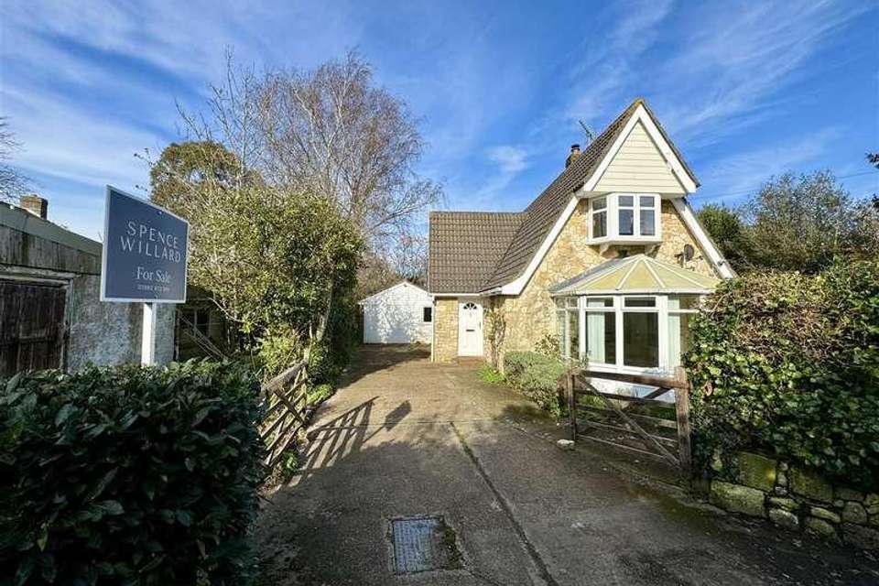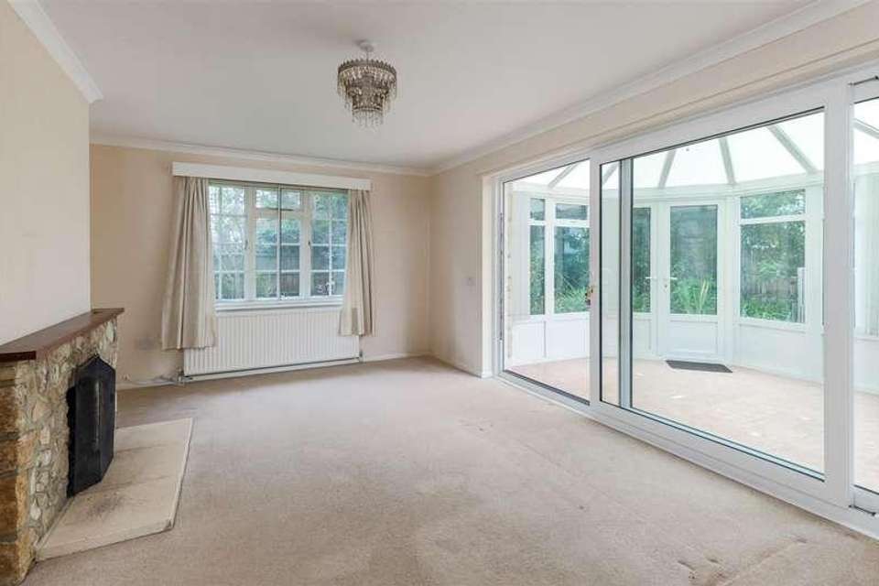2 bedroom detached house for sale
Isle Of Wight, PO35detached house
bedrooms
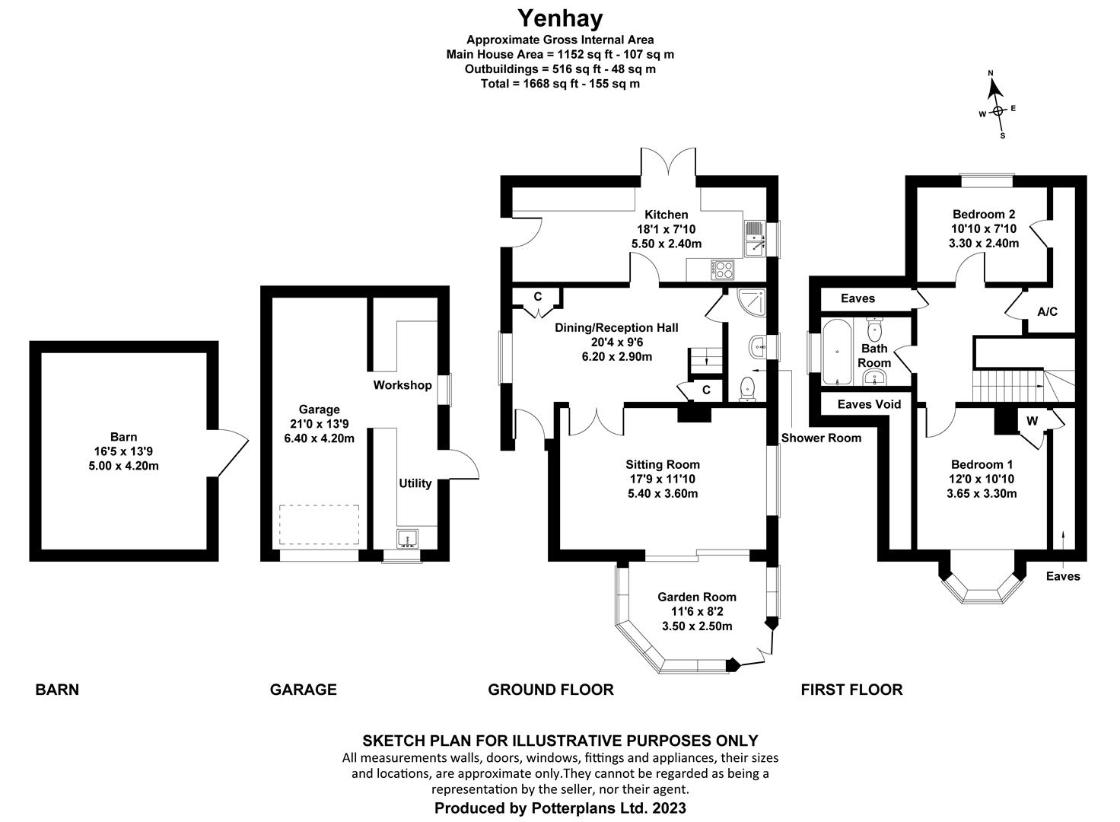
Property photos




+15
Property description
In a magical position tucked away off one of the most sought-after lanes in Bembridge, this character cottage sits within its own gardens with a separate garage, workshop and store.Yenhay is a period cottage with stone elevations beneath a clay tile roof and situated on the picturesque and private Darts Lane linking Love Lane and also Ducie Avenue which leads to the beach. The charming cottage boasts a unique yet versatile layout with spacious reception rooms including a large sitting room with open fire opening to a glazed sunroom, there is a spacious hallway with ample space for dining and a separate kitchen in addition to a downstairs shower room with W.C. Upstairs accommodation includes two large double bedrooms and a family bathroom. This superbly well-located cottage offers an excellent opportunity in a prime location where there is the potential to further develop the cottage to make use of the excellent grounds which currently consist of out-buildings, driveway and private gardens wrapping around on all sides. There is a large pitched roof garage, utility and workshop in addition to a substantial barn/store. Tucked away on a tree lined lane enjoying a quiet setting the property is just a short walk from the beach, coastal path, sailing club and village centre with its family run butchers, coffee shop, bakery, fishmongers, farm shop, eco refill shop, pharmacy, pubs and convenience stores. There are also two sailing clubs nearby and access to the sandy beaches and harbour walks of Bembridge nearby.AccommodationGround FloorEntrance Step up to a recently replaced composite door. HallA large entrance hall with under stair cupboard and cloak cupboard housing consumer unit and space for hanging coats and storing boots. Shower Room With W.C, pedestal wash basin and shower. Kitchen A fairly modern kitchen with a good range of undercounter and wall mounted storage units and a four ring gas hob, integrated oven, 1.5 bowl stainless steel sink with mixer tap over and space and plumbing for fridge, freezer, washing machine or tumble dryer. Sitting Room Double doors open from the dining hall to a large triple aspect sitting room with open fire place and garden views. A large, glazed summer house extends off one side with doors opening to the garden. First Floor Stairs rise to a galleried landing with hatch accessing a loft space and airing cupboard with water tank and shelving. There are two large double bedrooms with both enjoying garden outlook and some integrated storage as well as a large family bathroom with panelled bath, tiled splash back and shower over. W.C. and pedestal wash basin. OutsideSet back from the quiet lane through a five bar gate Yenhay has a large driveway leading to a separate garage with pitched roof offering plenty of storage with adjacent utility room/workshop with extra worktop space, plenty of storage and space and plumbing for a washing machine and tumble dryer, also with butler sink. Gardens are enclosed with picket fence meaning it is safe for animals and children and the lawn which wraps around the property enjoys a southerly aspect with some mature evergreen trees, a vegetable patch, summer house and there is also a large pent roofed barn to one side with stable doors providing an excellent opportunity and versatile space. ServicesMains electricity, water and drainage. Heating it provided by a gas fired boiler and delivered via radiators. EPC Rating DCouncil TaxFTenure The property is offered Freehold. Post CodePO35 5YHViewingsStrictly by prior arrangement with the sole selling agents Spence Willard.Important Notice1. Particulars: These particulars are not an offer or contract, nor part of one. You should not rely on statements by Spence Willard in the particulars or by word of mouth or in writing ( information ) as being factually accurate about the property, its condition or its value. Neither Spence Willard nor any joint agent has any authority to make any representations about the property, and accordingly any information given is entirely without responsibility on the part of the agents, seller(s) or lessor(s). 2. Photos etc: The photographs show only certain parts of the property as they appeared at the time they were taken. Areas, measurements and distances given are approximate only. 3. Regulations etc: Any reference to alterations to, or use of, any part of the property does not mean that any necessary planning, building regulations or other consent has been obtained. A buyer or lessee must find out by inspection or in other ways that these matters have been properly dealt with and that all information is correct. 4. VAT: The VAT position relating to the property may change without notice.
Interested in this property?
Council tax
First listed
Over a month agoIsle Of Wight, PO35
Marketed by
Spence Willard Grove House Sherbourne Street,Bembridge,Isle of Wight,PO35 5SBCall agent on 01983 873000
Placebuzz mortgage repayment calculator
Monthly repayment
The Est. Mortgage is for a 25 years repayment mortgage based on a 10% deposit and a 5.5% annual interest. It is only intended as a guide. Make sure you obtain accurate figures from your lender before committing to any mortgage. Your home may be repossessed if you do not keep up repayments on a mortgage.
Isle Of Wight, PO35 - Streetview
DISCLAIMER: Property descriptions and related information displayed on this page are marketing materials provided by Spence Willard. Placebuzz does not warrant or accept any responsibility for the accuracy or completeness of the property descriptions or related information provided here and they do not constitute property particulars. Please contact Spence Willard for full details and further information.


