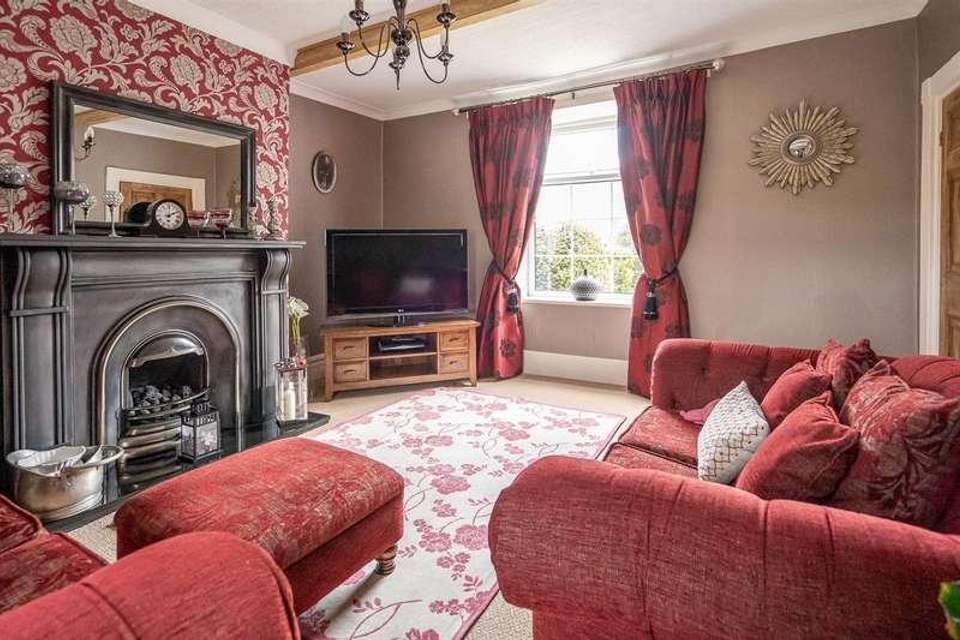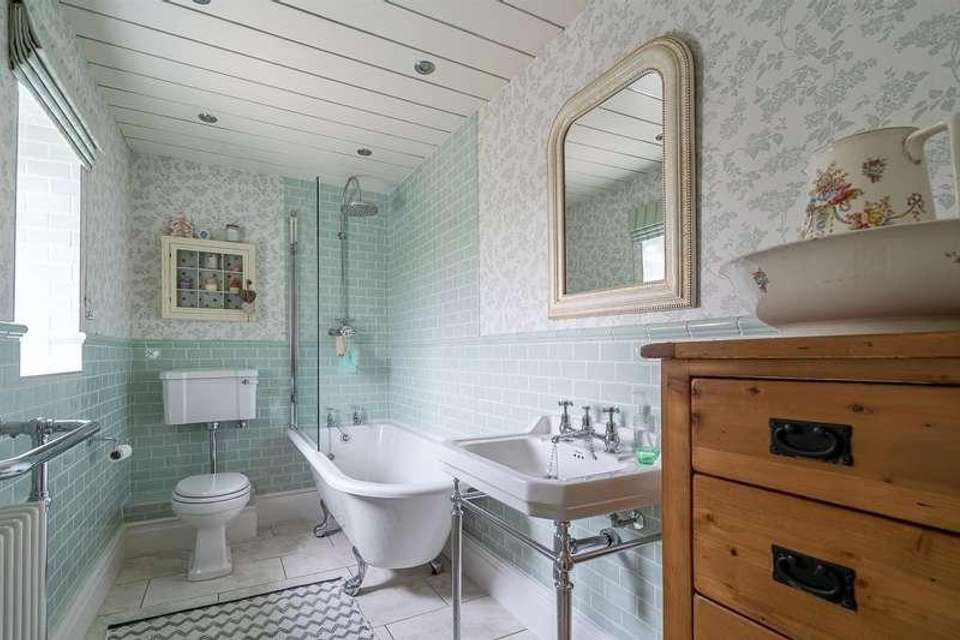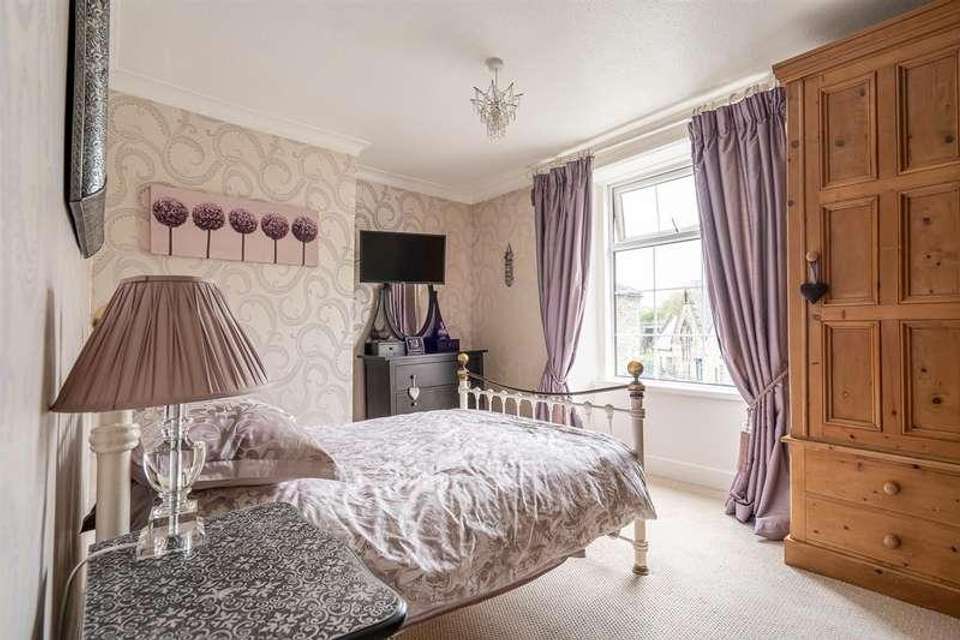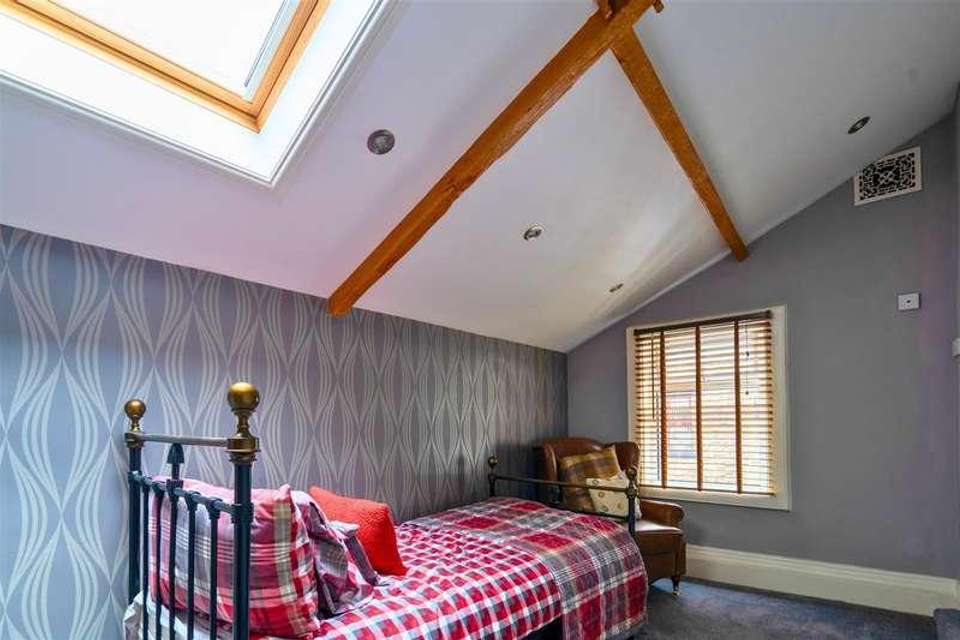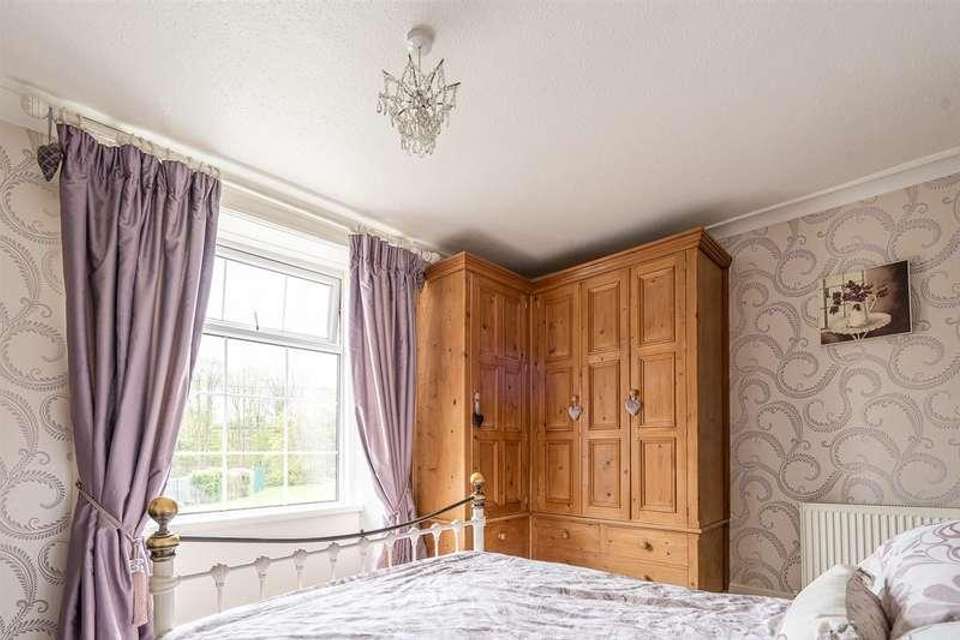4 bedroom detached house for sale
Oakenshaw, BD12detached house
bedrooms
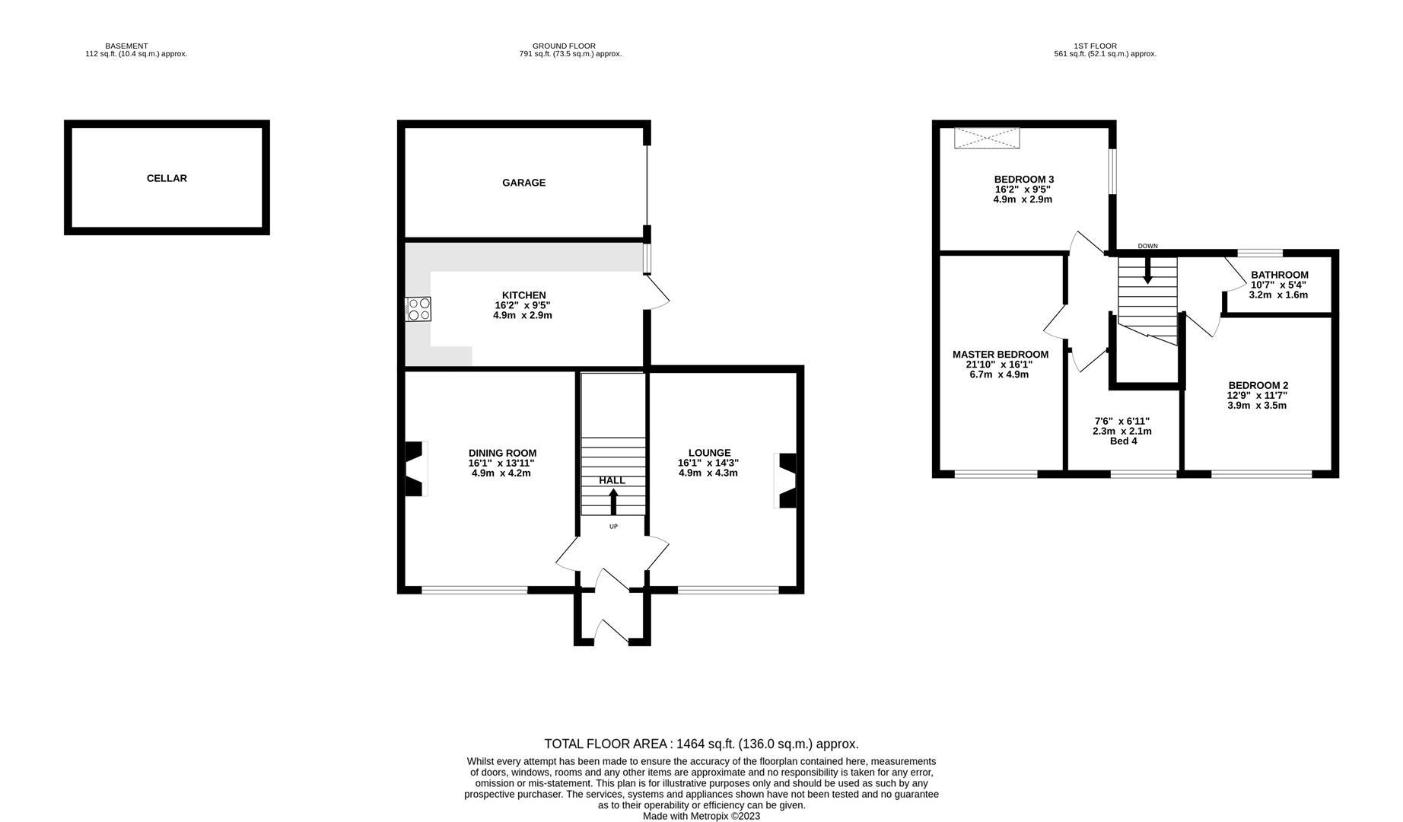
Property photos




+20
Property description
* *LINK DETACHED * * FOUR BEDROOMS * * IMMACULATE THROUGHOUT * * * * READY TO MOVE INTO * * GARDENS, GARAGE & PARKING * * This stunning four bedroom link detached property would make an ideal purchase for a young/growing family. Conveniently situated in this most pleasant location within the catchment area of the well regarded local primary school, within walking distance of the local park and the train station, the house offers a suburban location yet is handy for the M62 Motorway network and surrounding towns and cities. Having a modern fitted kitchen, house bathroom and double garage, the property offers 'ready to move into' accommodation.To the outside there are enclosed walled gardens to the front with borders and shrubs. There is a further block paved driveway to the rear which leads to a double garage.VIEWING ESSENTIAL!!Entrance PorchTiled floor.Family Living Kitchen7.77m'' x 4.22m'' (25'6'' x 13'10'')Modern fitted kitchen having a range of wall and base unit incorporating solid wood worktops, ceramic sink unit, integrated fridge freezer & dishwasher, range cooker with extractor and tiled floor.Dining AreaCoal effect Stove Range fire insert set in chimney breast and radiator.Cellar / UtilityPlumbing for auto washer, fitted sink and useful storage room., 2 central heating radiators.Lounge4.95m'' x 4.27m'' (16'3'' x 14'0'')Coal effect gas fire with feature fireplace surround and two radiators.First Floor LandingRadiator.Bedroom One4.37m'' x 3.15m'' (14'4'' x 10'4'')Built in wardrobes and radiator.Bedroom Two4.88m'' x 2.67m'' (16'0'' x 8'9'')Built in wardrobes and radiator.Bedroom Three4.93m'' x 2.64m'' (16'2'' x 8'8'')Velux window and radiator.BathroomModern three piece suite comprising roll top bath low flush wc, pedestal wash basin, tiled walls & floor and radiator.Bedroom Four2.29m'' x 2.08m'' (7'6'' x 6'10'')Radiator.ExteriorTo the outside there are enclosed walled gardens to the front with borders and shrubs. There is a further block paved driveway to the rear which leads to a double garage.Council Tax BandBTenureFREEHOLD.
Interested in this property?
Council tax
First listed
Over a month agoOakenshaw, BD12
Marketed by
Sugdens 13 Bradford Road,Cleckheaton,West Yorkshire,BD19 5AGCall agent on 01274 905905
Placebuzz mortgage repayment calculator
Monthly repayment
The Est. Mortgage is for a 25 years repayment mortgage based on a 10% deposit and a 5.5% annual interest. It is only intended as a guide. Make sure you obtain accurate figures from your lender before committing to any mortgage. Your home may be repossessed if you do not keep up repayments on a mortgage.
Oakenshaw, BD12 - Streetview
DISCLAIMER: Property descriptions and related information displayed on this page are marketing materials provided by Sugdens. Placebuzz does not warrant or accept any responsibility for the accuracy or completeness of the property descriptions or related information provided here and they do not constitute property particulars. Please contact Sugdens for full details and further information.



