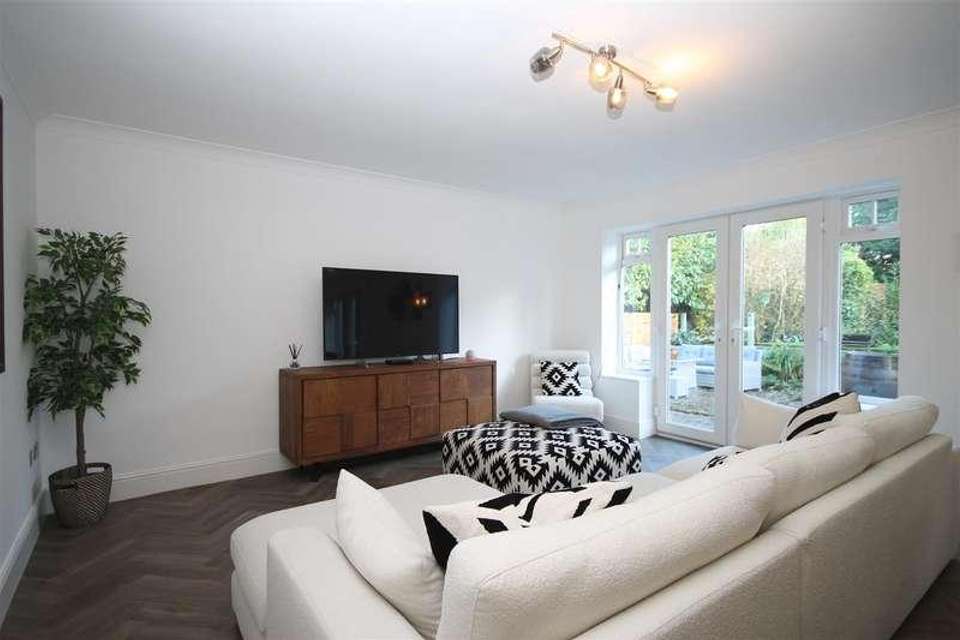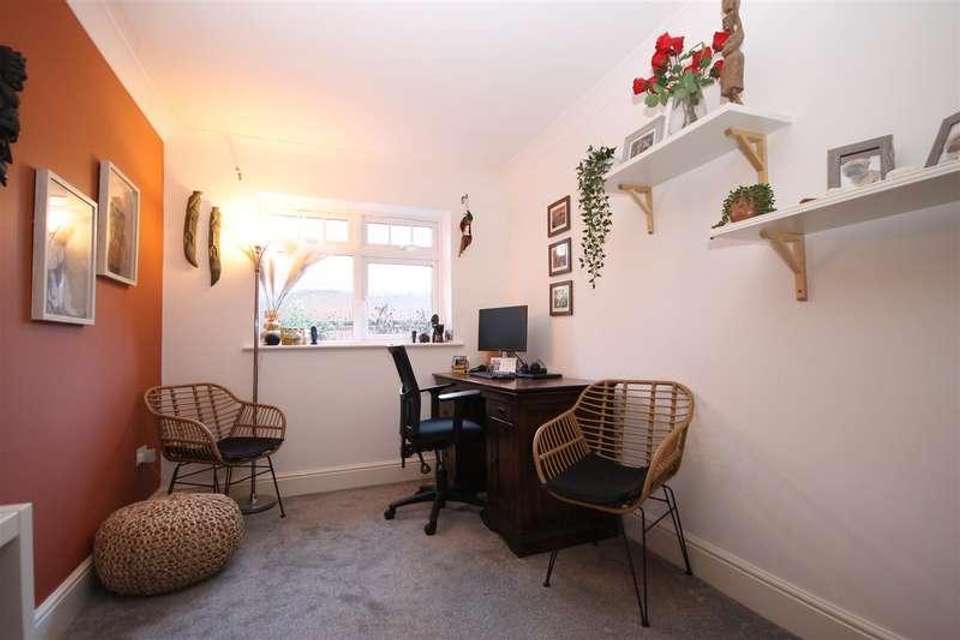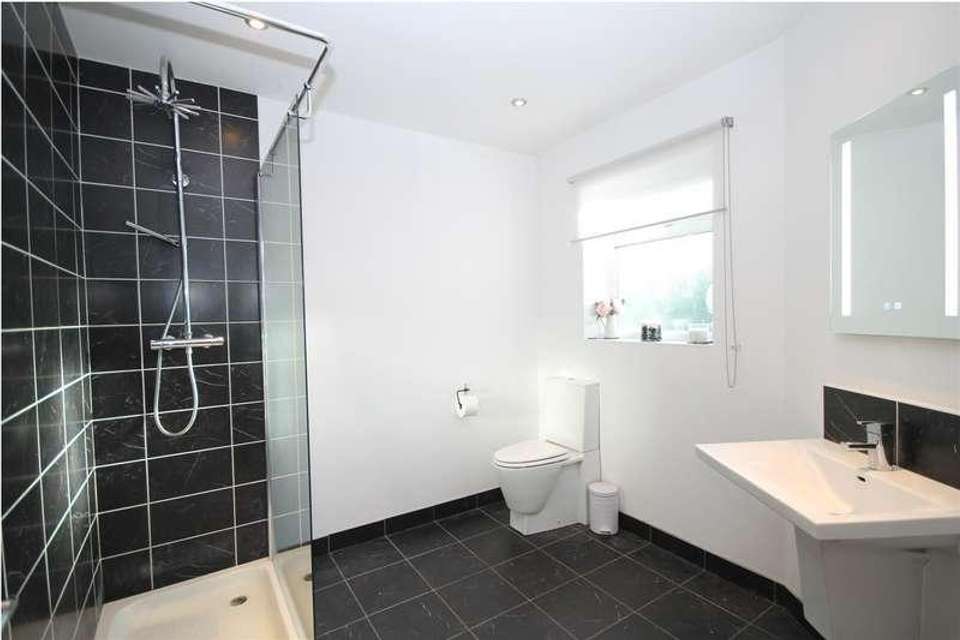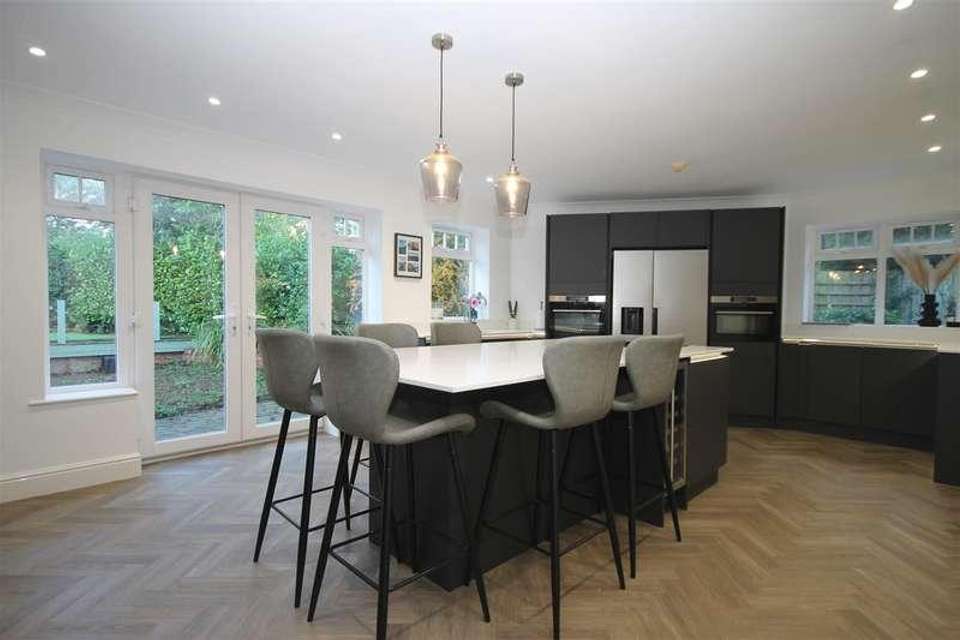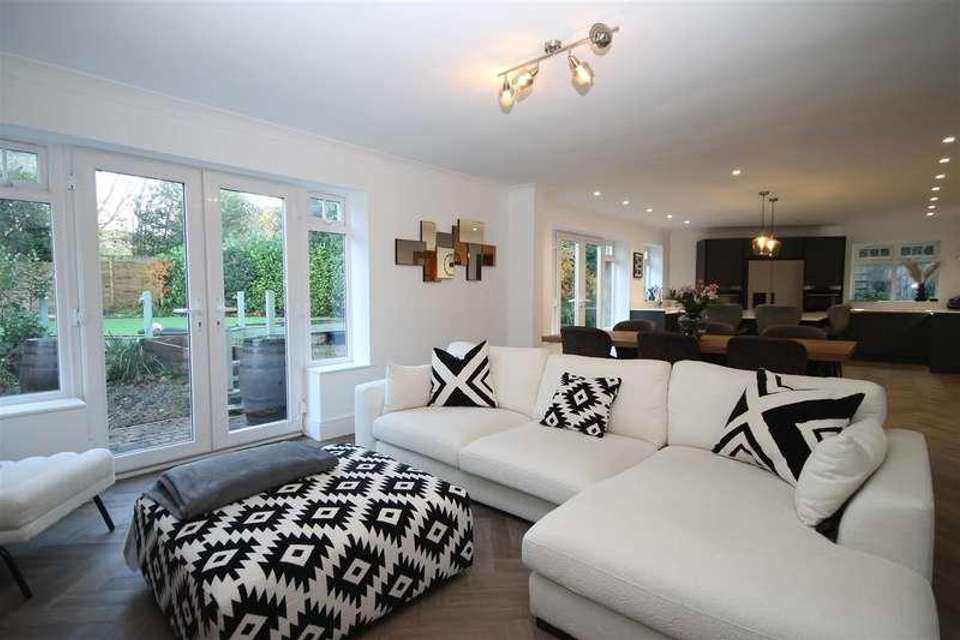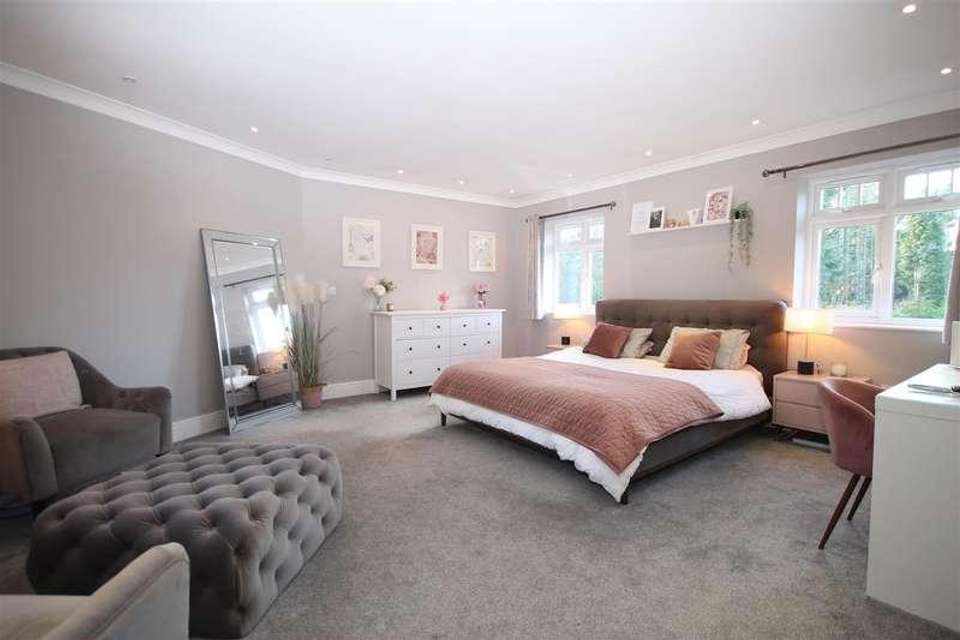5 bedroom detached house for sale
Northumberland, NE20detached house
bedrooms
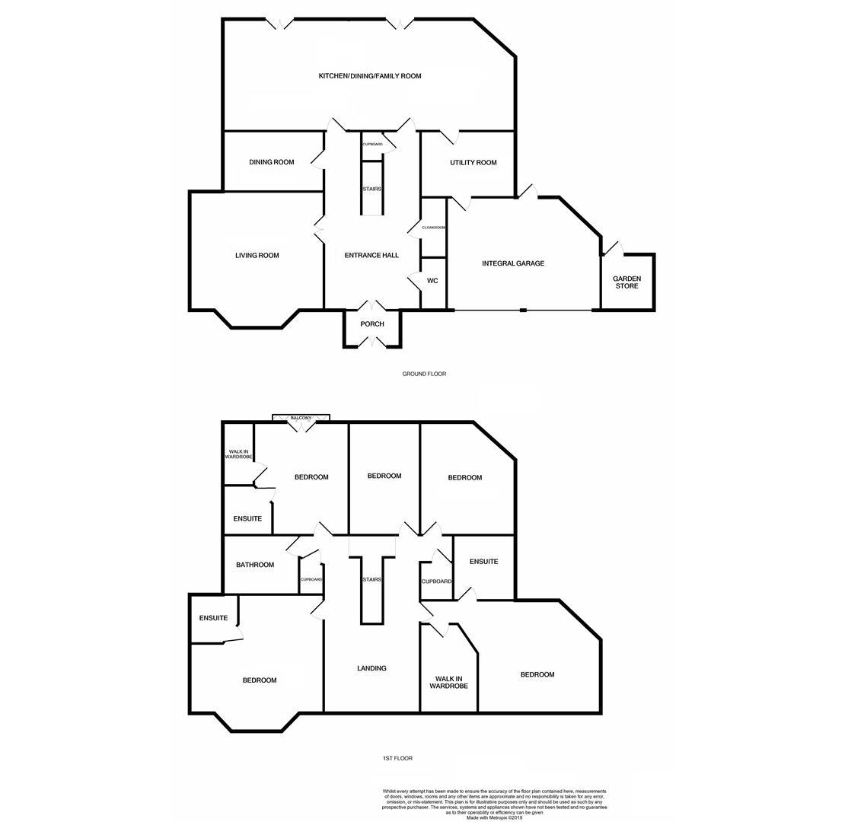
Property photos




+18
Property description
A very well presented, 5 bedroom detached family house located on this sought after road within the Darras Hall Estate. Recently updated with a stunning, modern kitchen and new heating system. Features include underfloor heating and En-suite facilities to three bedrooms Double doors to the Entrance Hall leads to the Reception Hall with beautiful gullwing staircase, Cloaks WC and built in storage cupboards. Double doors to the formal Lounge with bay window to the front and media wall with contemporary fire. From the hall door to study or Formal Dining Room. A magnificent open plan Kitchen/Dining/Sitting room is located to the rear with two sets of double doors to the patio. The Kitchen is fitted with a range of base and wall units with quartz worksurfaces with inset sink unit with boiling water tap, electric oven, combination microwave oven, induction hob, integrated dishwasher, space for fridge freezer and large island unit with wine cooler and storage. The Utility room has space and plumbing for washer and dryer a door to garage equipped with two electric roller doors. First Floor with impressive galleried landing with sitting/games area, storage cupboard and airing cupboard. Bedroom 1 with dressing room and En- suite featuring a walk-in shower, WC and wash basin. Bedroom 2 with bay window to front and en-suite with shower cubicle, WC and wash basin. Bedroom 3 with a Juliette balcony overlooking the rear garden, En-suite with shower cubicle, WC and wash basin and door to walk in wardrobe. Bedrooms 4 & 5 are also to the rear and a family bathroom with bath, shower cubicle, WC and wash basin.Approached via electric gates with driveway and parking area to the front, The rear garden features a raised wooden deck with artificial grass and mature trees and shrubs to boundaries.Darras Hall has excellent access to outstanding schools, shops, pubs, restaurants, sporting and leisure facilities and is well placed for the Airport and access to the city.Entrance Hall2.22 x 2.03 (7'3 x 6'7 )Reception Hall7.296 x 3.82 (23'11 x 12'6 )Cloaks WCLounge5.303 x 5.417 into bay (17'4 x 17'9 into bay)Formal Dining Room or Study3.988 x 2.403 (13'1 x 7'10 )Open Plan Kitchen/Dining/Living Room11.71 x 4.43 (38'5 x 14'6 )Galeried Landing/Games area3.836 x 3.448 (12'7 x 11'3 )Bedroom 15.479 x 4.924 to widest point (17'11 x 16'1 to wDressing RoomEn-Suite Shower RoomBedroom 25.327 x 5.462 (17'5 x 17'11 )En-suite Shower RoomBedroom 34.453 x 3.604 (14'7 x 11'9 )En-suite Shower RoomBedroom 44.456 x 3.574 (14'7 x 11'8 )Bedroom 54.458 x 2.848 (14'7 x 9'4 )Family BathroomGarage5.513 x 6.063 narrowing to 4.544 (18'1 x 19'10 n
Interested in this property?
Council tax
First listed
Over a month agoNorthumberland, NE20
Marketed by
Goodfellows Estate Agents AFI House,Street Houses,Ponteland,NE20 9BTCall agent on 01661 829164
Placebuzz mortgage repayment calculator
Monthly repayment
The Est. Mortgage is for a 25 years repayment mortgage based on a 10% deposit and a 5.5% annual interest. It is only intended as a guide. Make sure you obtain accurate figures from your lender before committing to any mortgage. Your home may be repossessed if you do not keep up repayments on a mortgage.
Northumberland, NE20 - Streetview
DISCLAIMER: Property descriptions and related information displayed on this page are marketing materials provided by Goodfellows Estate Agents. Placebuzz does not warrant or accept any responsibility for the accuracy or completeness of the property descriptions or related information provided here and they do not constitute property particulars. Please contact Goodfellows Estate Agents for full details and further information.



