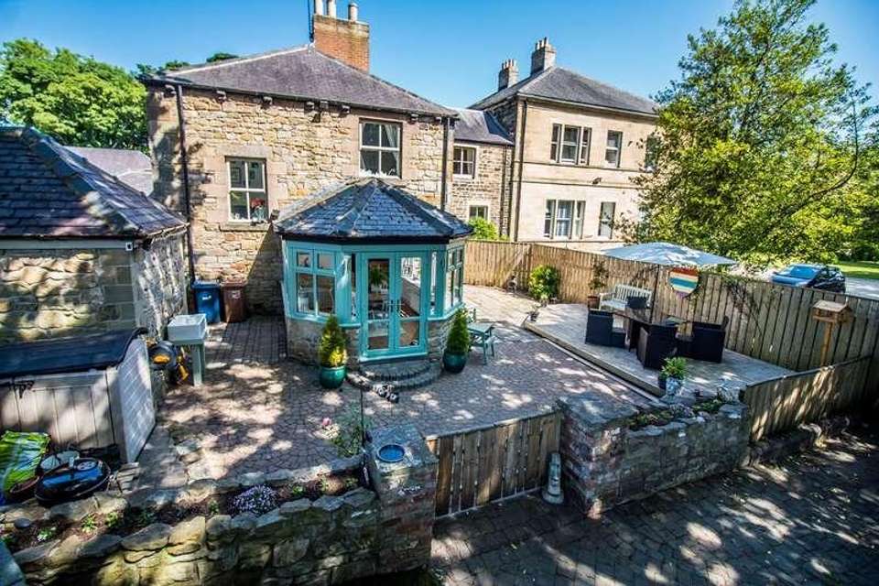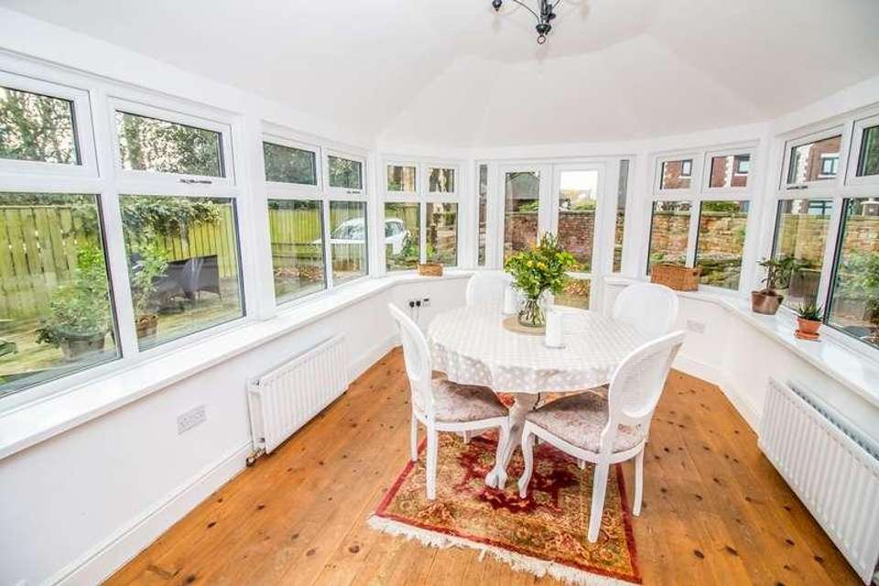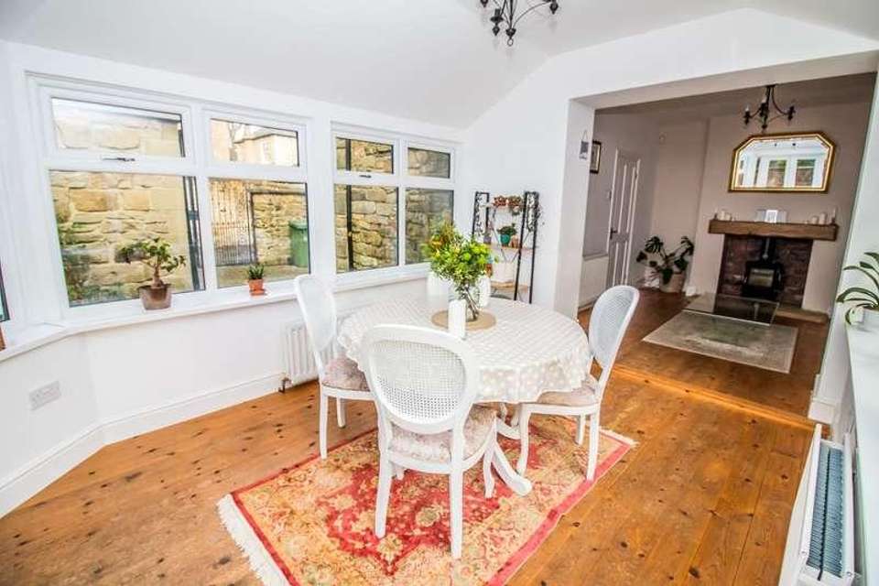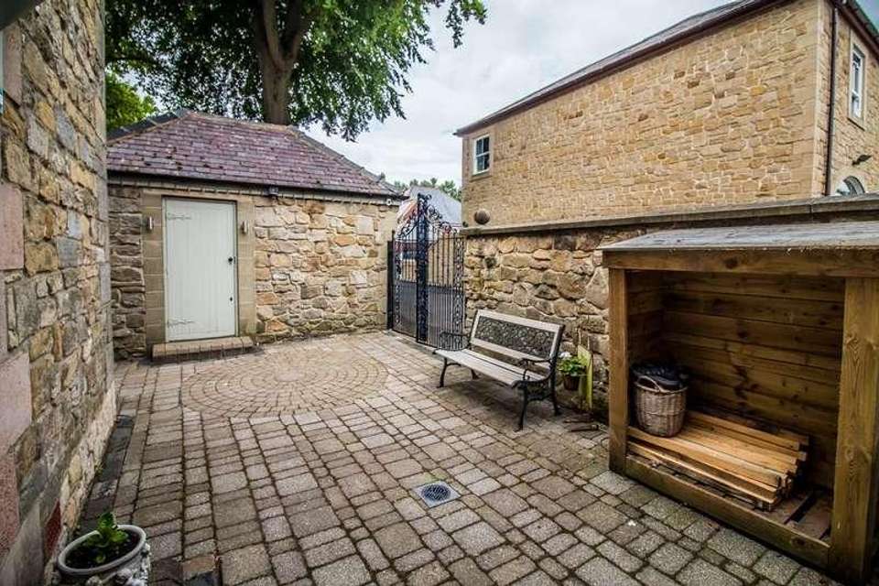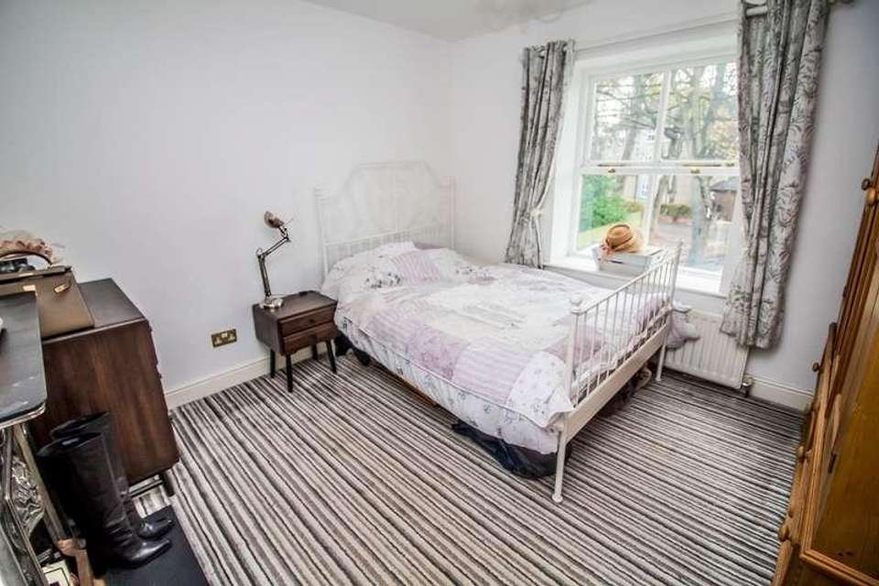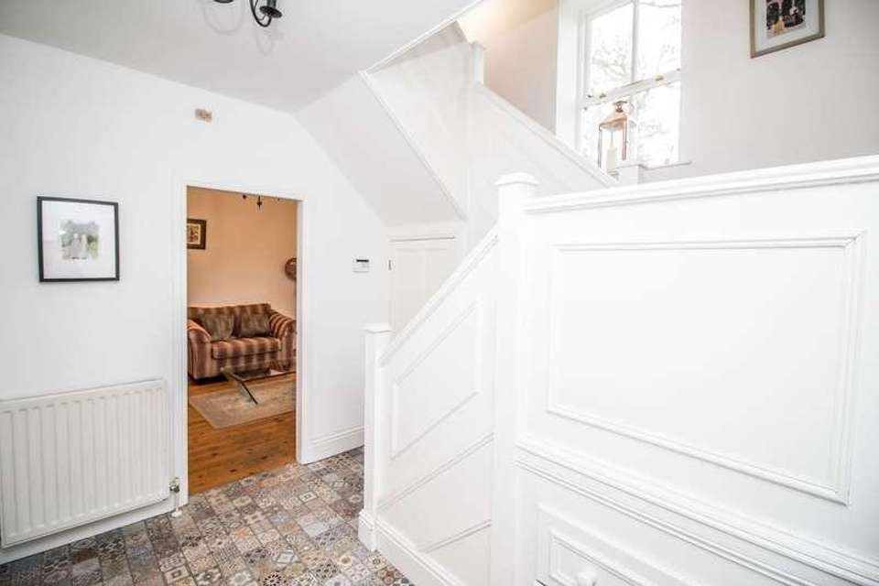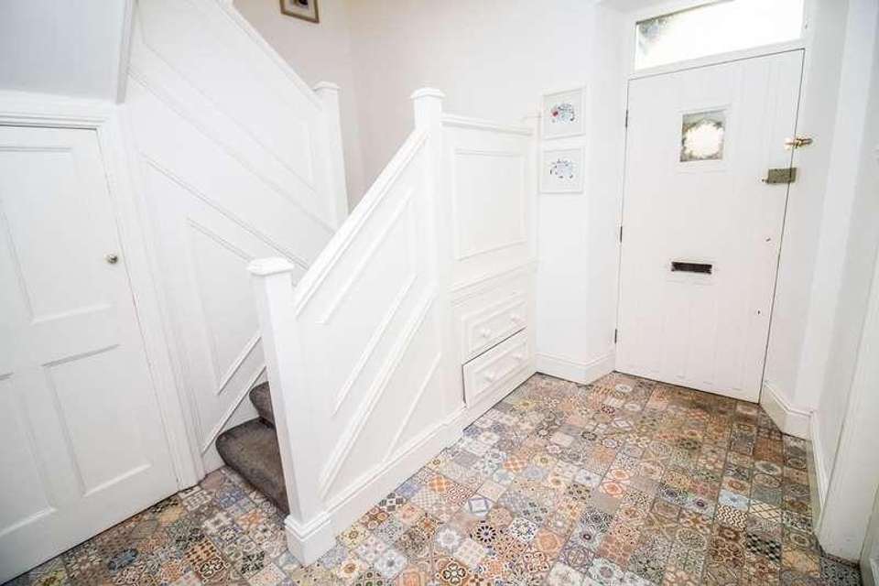3 bedroom semi-detached house for sale
Washington, NE37semi-detached house
bedrooms
Property photos




+24
Property description
Positioned pleasantly within the exclusive development of Usworth Hall, it is with pleasure that we offer to the market this superb three bedroom extended character property with modern interior and garage with a beautiful courtyard.This fantastic property should appeal to anyone looking for a unique property, full of character and original features whilst having beautiful modern d?cor which is ready to move into. Refurbished by the current owners to a fantastic standardUsworth Hall Lodge was built in the 18th century and became the home of the House Master to the Shaw family and was sold as a private dwelling in the 20th century, you can really feel the history in this home whilst at the same time being surrounded by modern day luxury.Over the years it has been upgraded and extended whilst retaining the original features, particularly the open fire places.This amazing property comprises: Impressive entrance hallway, cloakroom/WC, open plan kitchen/dining room with refitted units and range oven, a high pitched ceiling and wood burner with exposed stone fireplace, living room with second wood burner and a good sized conservatory extension which has just had all the windows and doors replaced. The first floor of this home comprises; three good sized bedrooms and a superb family bathroom with feature bath and walk in shower.Externally the property offers driveway parking and a detached garage as well as a generous courtyard, all surrounded by greenery, a beautiful rural oasis...The surrounding area of this stone built home gives it a pleasant country village feel. Usworth is a highly desirable area on the outskirts of Washington which is still in close reach of local amenities and transport links.Entrance HallEntrance hall into hallway giving access to a split staircase leading to the first floor and cupboard and draw storage. WCWith low level w/c, half panelled walls and radiator.Lounge 12' 0" x 11' 4" (3.66m x 3.45m )With feature fireplace wall, log fire, double glazed window, radiator and a carpet finish.Conservatory 15' 1" x 9' 8" (4.6m x 2.94m )With double glazed windows and french doors, radiators and wood flooring finish. Dining Room 15' 6" x 12' 4" (4.72m x 3.75m )Kitchen 19' 4" x 8' 4" (5.89m x 2.53m )With a galley style kitchen, a range of wall and base units, built in dishwasher, 7 ring range gas cooker and built in extractor with wood effect flooring. LandingBedroom 1 11' 2" x 10' 11" (3.41m x 3.34m )Double bedroom with double glazed window, neutral d?cor and a carpet finish.Bedroom 2 11' 4" x 11' 3" (3.46m x 3.43m )Double bedroom with double glazed window, neutral d?cor and carpet finish.Bedroom 3 8' 2" x 6' 5" (2.5m x 1.96m )Single bedroom, tastefully painted. Double glazed window and wood effect floor. Bathroom / WC 9' 7" x 8' 11" (2.92m x 2.72m )Stunning 4 piece white suite, Roll top bath, double shower cubicle, w/c and vanity wash hand basin. Partially tiled with radiator.GarageCouncil Tax Band: Band E (Sunderland Council)Tenure: Freehold
Interested in this property?
Council tax
First listed
Over a month agoWashington, NE37
Marketed by
Riverside Residential Properties Ltd 21a Lowthian Terrace,Columbia,Washington,NE38 7BACall agent on 01914 169944
Placebuzz mortgage repayment calculator
Monthly repayment
The Est. Mortgage is for a 25 years repayment mortgage based on a 10% deposit and a 5.5% annual interest. It is only intended as a guide. Make sure you obtain accurate figures from your lender before committing to any mortgage. Your home may be repossessed if you do not keep up repayments on a mortgage.
Washington, NE37 - Streetview
DISCLAIMER: Property descriptions and related information displayed on this page are marketing materials provided by Riverside Residential Properties Ltd. Placebuzz does not warrant or accept any responsibility for the accuracy or completeness of the property descriptions or related information provided here and they do not constitute property particulars. Please contact Riverside Residential Properties Ltd for full details and further information.

