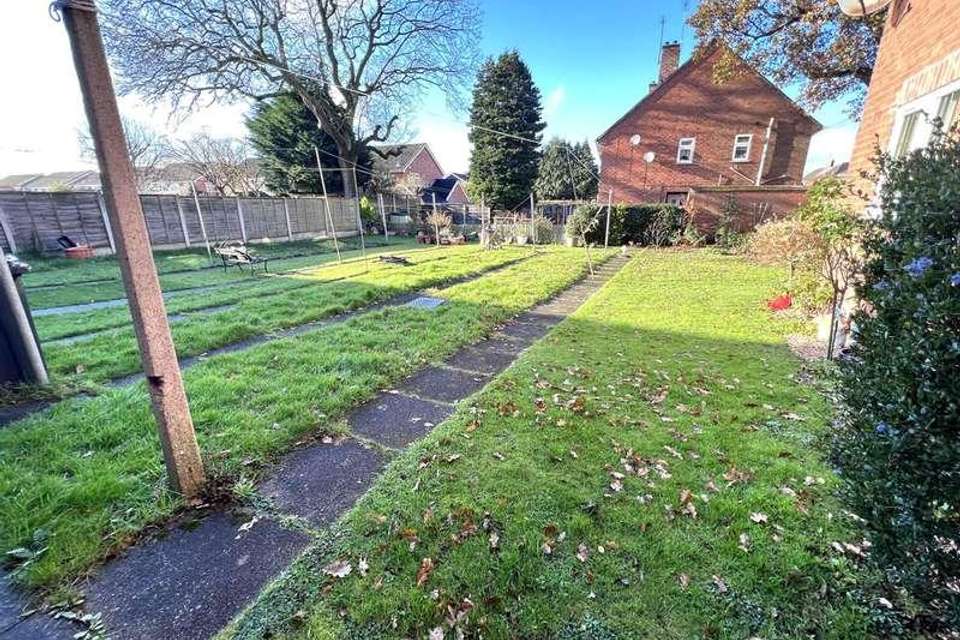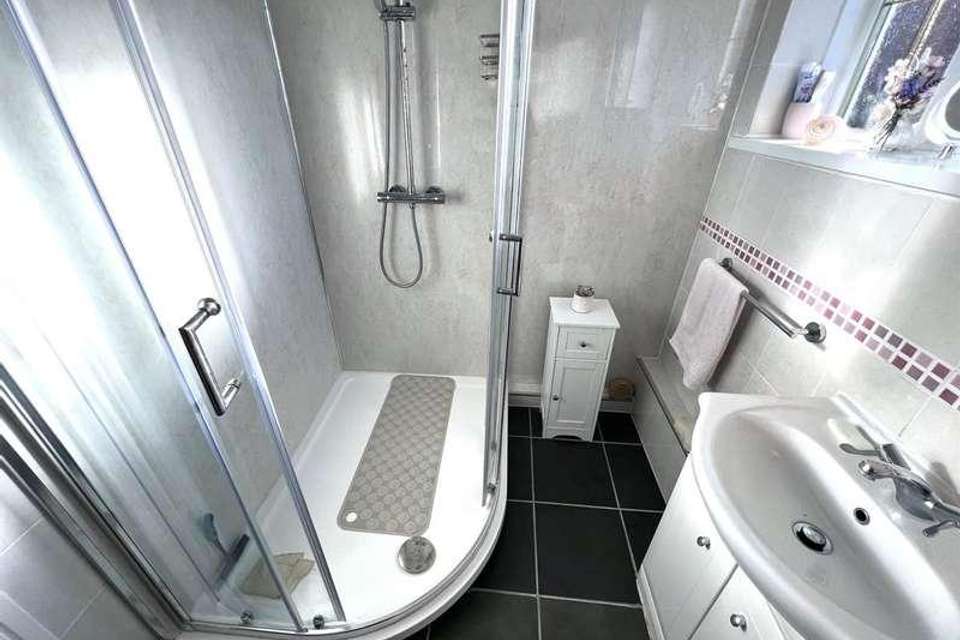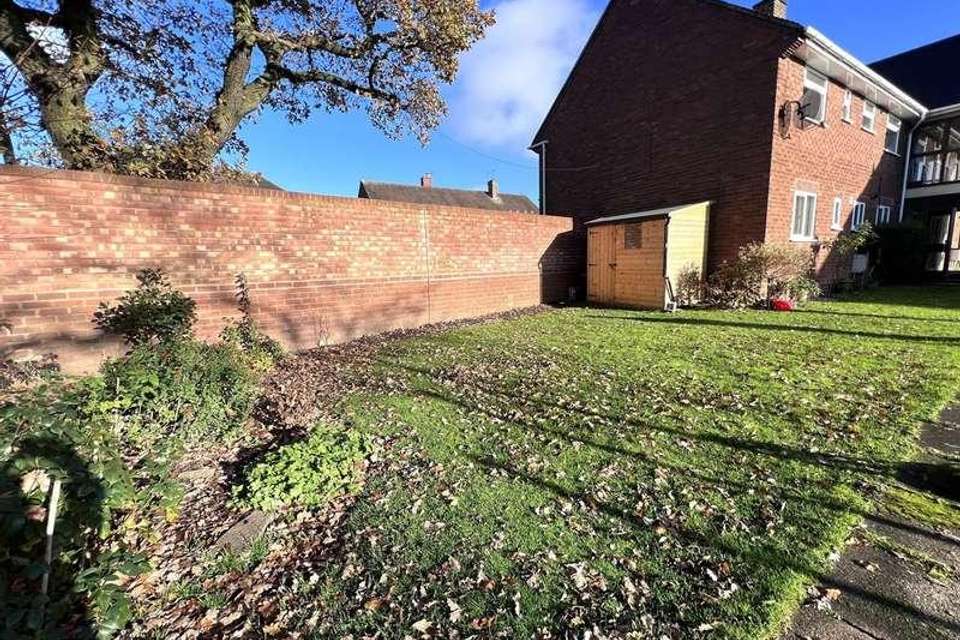2 bedroom flat for sale
Wolverhampton, WV11flat
bedrooms
Property photos




+15
Property description
L & S Prestige Estates Ltd Are Pleased To Offer For Sale This Extremely Well Presented Two Bed Ground Floor Flat Being Situated On The Ever Popular Ashmore Park Area In Wednesfield. The Property Comprises Of Communal Entrance Hallway With An Intercom System, Private Entrance Hallway, Spacious Lounge/Diner, Fitted Kitchen, Two Double Bedrooms And A Refitted Family Shower Room.The Property Also Benefits From Having UPVC Double Glazing & Gas Central Heating Throughout.To The Outside There Is A Communal Garden Area And A Brick Built Storage Shed.Ideally Located Close To Good Local Amenities, Excellent Transport Links And A Choice Of Popular Local Schools!The Property Must Be Viewed Internally To Fully Appreciate The Size Of Accommodation On Offer. A Fantastic First Time Buy, Bungalow Alternative Or Buy To Let! Tenure: Leasehold (108 years)Ground Rent: 10 per yearService Charge: 529.3 per yearAccess The property is accessed via a communal hallway giving access to a composite entrance door.Entrance hall w: 1.02m x l: 3.23m (w: 3' 4" x l: 10' 7")Having ceiling spotlights, radiator and tiled flooring. Lounge w: 3.23m x l: 5.31m (w: 10' 7" x l: 17' 5")A spacious family lounge having wall light points, radiator, carpet, a UPVC double glazed window and a feature UPVC double glazed circular window to the front aspect. Kitchen w: 2.79m x l: 3.05m (w: 9' 2" x l: 10' )A modern fitted kitchen having a range of wall and base units with complimentary worktops over, tiled splashback, 'Intergas' boiler, integrated double oven, ceramic hob, extractor hood over, stainless steel single bowl sink, space and plumbing for an automatic washing machine, integrated fridge and freezer, ceiling spotlights, tiled flooring and a UPVC double glazed window to the rear aspect.Inner hall w: 1.27m x l: 1.96m (w: 4' 2" x l: 6' 5")Having a ceiling light point, storage cupboards, space for a tumble dryer and carpet.Bedroom 1 w: 3.02m x l: 4.09m (w: 9' 11" x l: 13' 5")A generous sized master bedroom having a ceiling light point, radiator, carpet and UPVC double glazed window to the front aspect.Bedroom 2 w: 3m x l: 3.33m (w: 9' 10" x l: 10' 11")A good sized bedroom having a ceiling light point, radiator, carpet and UPVC double glazed window to the rear aspect.Shower room w: 1.65m x l: 2.24m (w: 5' 5" x l: 7' 4")A recently refitted family shower room having low level WC, vanity wash hand basin, glass shower cubicle with chrome mixer tap shower and waterfall shower head over, tiles and aqua boards to walls, ceiling spotlights, chrome heated towel rail, tiled flooring and two UPVC double glazed windows to the rear aspect.Outside Having communal gardens to the front and the rear.TENURE Buyers are advised to obtain verification from their solicitors as to the Freehold/Leasehold status of the property and any fixtures and fittings. We believe this property to be Leasehold approximately 108 years remaining.
Council tax
First listed
2 weeks agoWolverhampton, WV11
Placebuzz mortgage repayment calculator
Monthly repayment
The Est. Mortgage is for a 25 years repayment mortgage based on a 10% deposit and a 5.5% annual interest. It is only intended as a guide. Make sure you obtain accurate figures from your lender before committing to any mortgage. Your home may be repossessed if you do not keep up repayments on a mortgage.
Wolverhampton, WV11 - Streetview
DISCLAIMER: Property descriptions and related information displayed on this page are marketing materials provided by L & S Prestige Estates. Placebuzz does not warrant or accept any responsibility for the accuracy or completeness of the property descriptions or related information provided here and they do not constitute property particulars. Please contact L & S Prestige Estates for full details and further information.



















