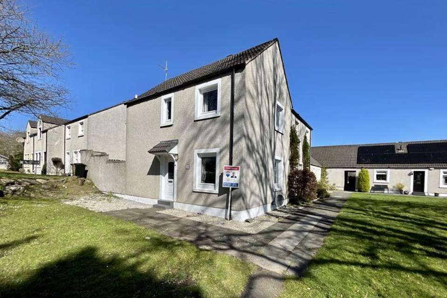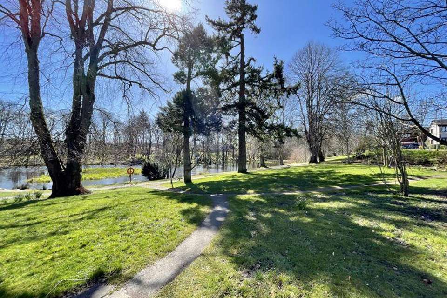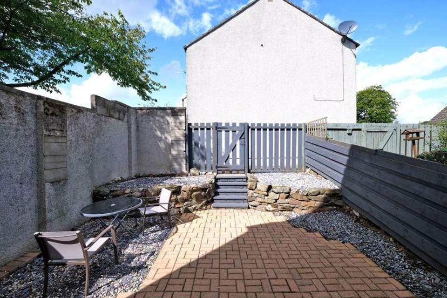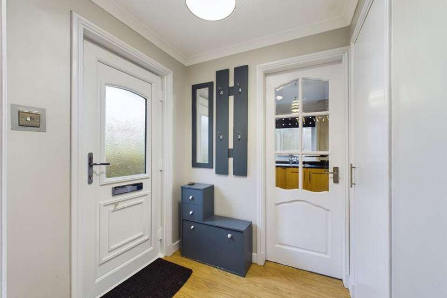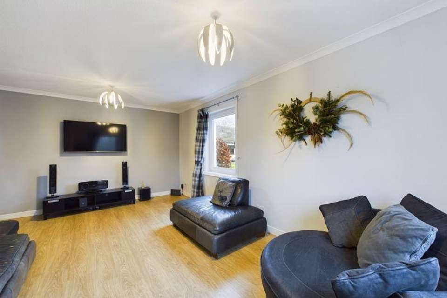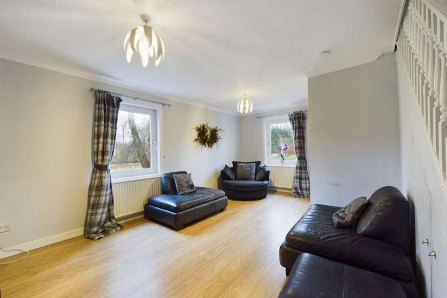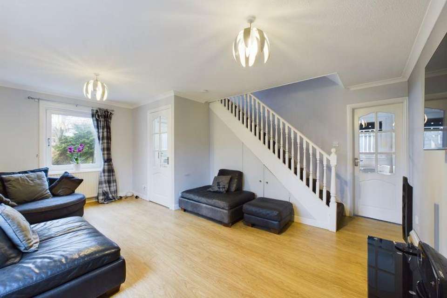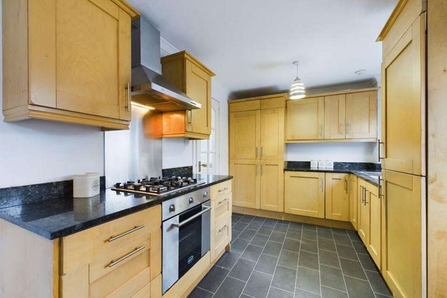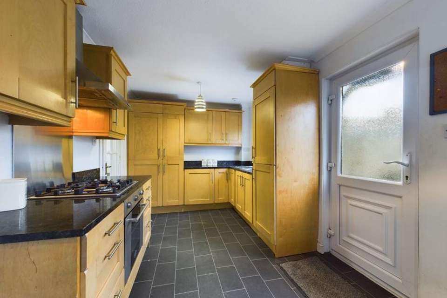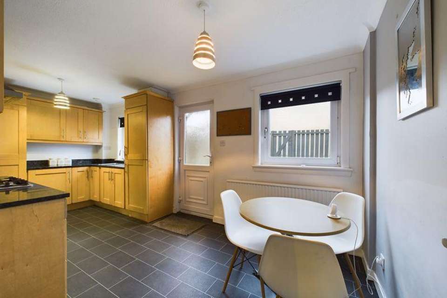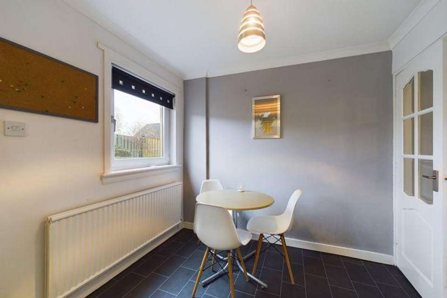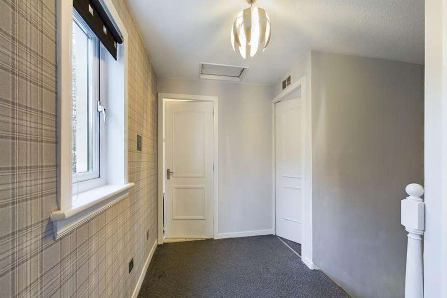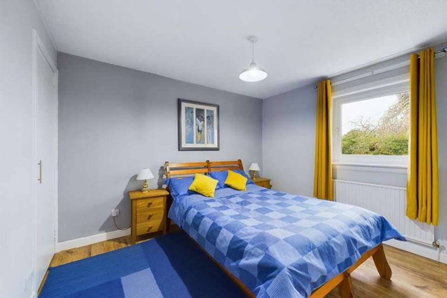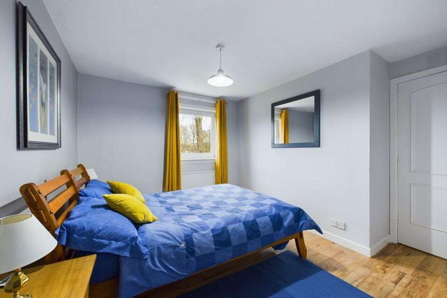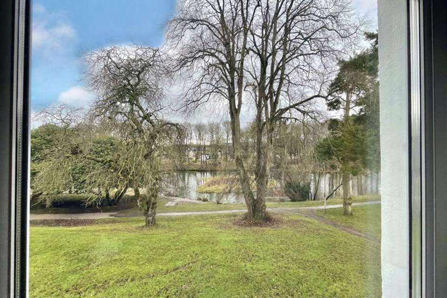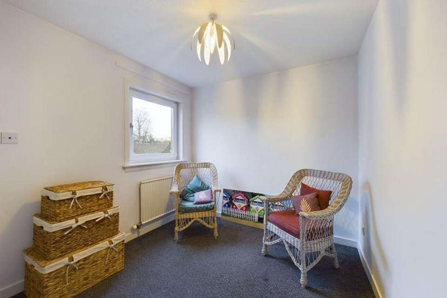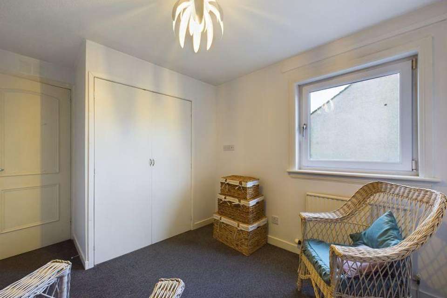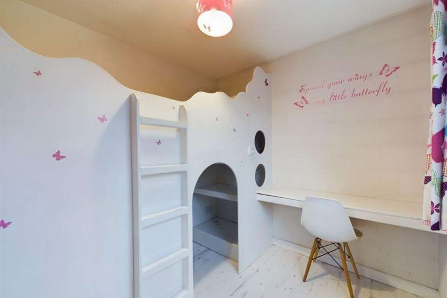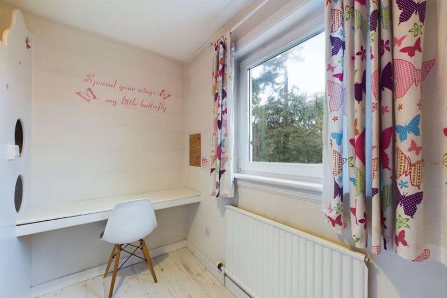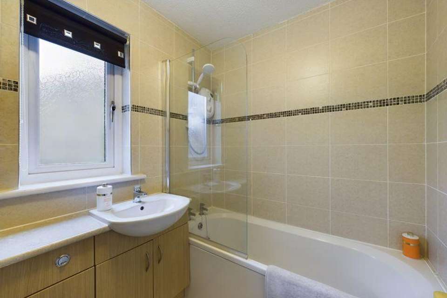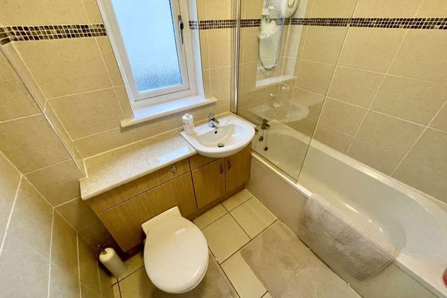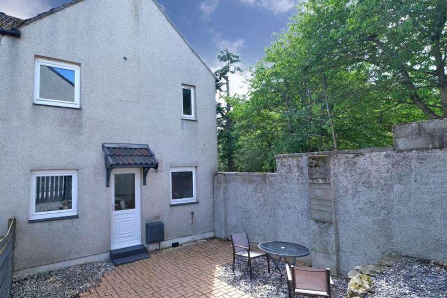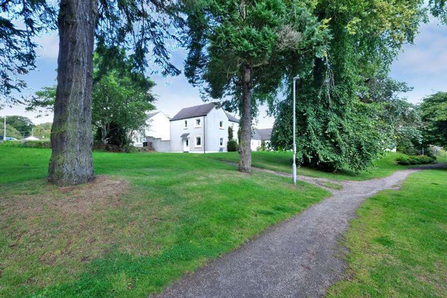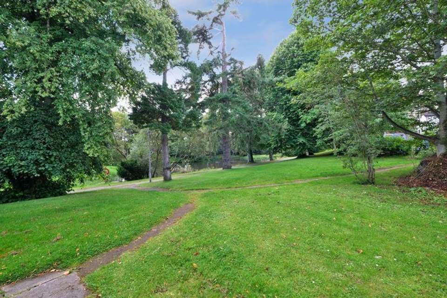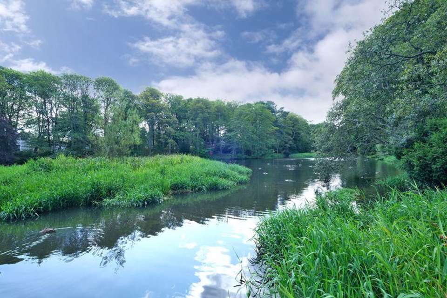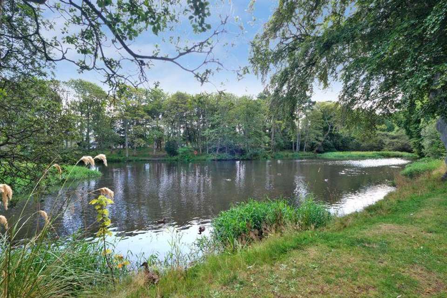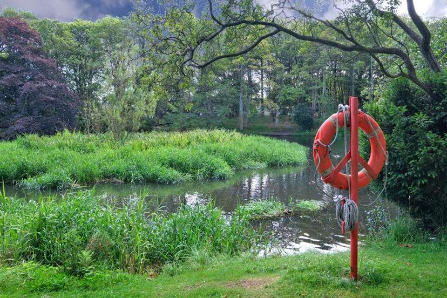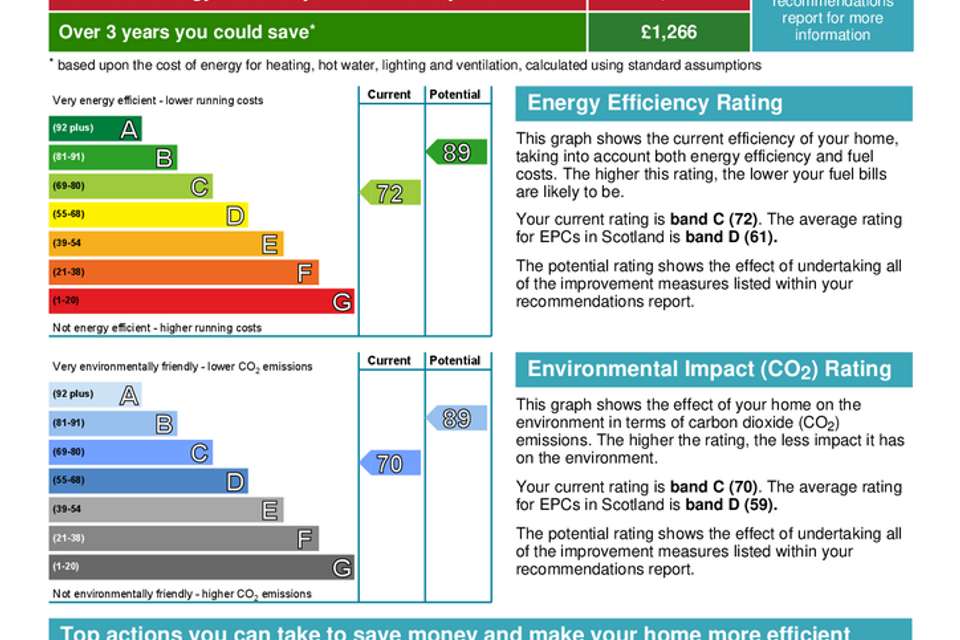£180,000
Est. Mortgage £901 per month*
3 bedroom end of terrace house for sale
Lochside Terrace, AberdeenProperty description
RARE OPPORTUNITY !! ATTENTION FIRST TIME BUYERS.
VERY WELL PRESENTED THREE BEDROOM HOME IN ENVIABLE LOCATION WITH GARAGE.
Call Gary on [use Contact Agent Button] to arrange a viewing [use Contact Agent Button]
We are delighted to offer to the market this beautifully presented three bedroom end terrace property that is in ready to move in condition and offers the perfect first home. Quietly tucked away in a beautiful parkland setting overlooking the central loch within the prestigious Denmore Park Estate in the ever popular Aberdeen suburb of Bridge of Don. 10 Lochside Terrace offers very bright and spacious accommodation over two levels that has been extensively upgraded by the current owner and benefits from gas central heating with newly installed combi boiler, UPVC double glazing, new electrical consumer unit, fully enclosed rear garden and also boasts a detached single garage. The location is perfect for young families with open walks and green spaces right outside your front door and easy access to the wide range of local amenities. Rarely would you find a property at this price in such an enviable location with stunning views just minutes from the city. This property has to be on your list and we highly recommend viewing to fully appreciate the excellent opportunity on offer.
( All floor coverings, blinds and light fittings are included and many items would be available by separate negotiation. )
Location
Denmore Park is an exclusive development enjoying approximately 30 acres of mature woodland that includes a beautiful lake, stunning walks and a thriving residents community centre with facilities including tennis and squash courts, gym, clubhouse and function suite. Bridge of Don has always been a preferred Aberdeen suburb and is set to the north of the city offering a wide range of amenities locally including excellent nursery, primary and secondary schooling, swimming pool, sports centre, playing fields and golf courses. The wide range of shops also includes Asda and Tesco supermarkets, M&S and a retail park.
It is also served by excellent public transport giving excellent access to the city centre and is well placed for the business parks at Bridge of Don, Dyce, Westhill and Aberdeen International Airport.
Accommodation
Vestibule, lounge, dining kitchen, three bedrooms and bathroom.
Directions
Head north from the city on King Street and on to the Ellon road. Turn left at the second roundabout onto the Parkway. Take the third turning on the right into Lochside Road and then right at the T junction following the road around and taking the first turning on the left into Lochside Terrace. The path to the property is through the archway in the left hand corner of the parking area, opposite the turning into Lochside Terrace. It is the last gate on the left.
Vestibule - 5' 9'' x 5' 9'' (1.76m x 1.74m)
A very useful and bright entrance with space for outdoor wear and partially glazed door leading through to the lounge along with access to the dining kitchen. There is a fitted cupboard for storage and the new consumer unit is located here. Freshly decorated and finished with wooden style laminate.
Lounge - 17' 7'' x 14' 6'' (5.35m x 4.43m)
A very bright room due to the dual aspect windows offering views towards the lake. There is ample space here for the required furniture and the fully carpeted stair with traditional white balustrade leads to the upper accommodation. The under stair cupboard provides further storage and the wooden laminate floor continues.
Dining Kitchen - 17' 8'' x 8' 6'' (5.38m x 2.58m)
A well appointed dining kitchen that is fitted with a wide range of wall and base units in a wood finished with contrasting black granite style work surfaces. Appliances include a fan oven with gas hob and stainless steel chimney style extraction hood, integrated fridge and freezer along with washing machine. There is also a cupboard housing the new combi boiler and the partially glazed door leads out to the secure rear garden. There is ample space for dining and the floor is perfectly finished in a contrasting tile effect vinyl.
Upper landing - 9' 1'' x 5' 11'' (2.76m x 1.81m)
The carpeted stair leads up to the bright fully carpeted landing with window to the side of the property. The loft is also accessed here.
Bedroom 1 - 11' 3'' x 9' 9'' (3.44m x 2.97m)
A very bright and spacious double bedroom with fitted cupboard offering shelved and hanging space. The room is tastefully decorated with wooden style flooring and ample space for free standing furniture.
Bedroom 2 - 11' 9'' x 8' 6'' (3.58m x 2.59m)
A second bright and spacious double bedroom to the rear of the property with a double fitted wardrobe and fully fitted carpet.
Bedroom 3 - 8' 4'' x 7' 9'' (2.54m x 2.36m)
The perfect children's bedroom that has been fitted with a very attractive cabin bed in white with arched access to the area beneath. The window floods the space with natural light and there is a fully fitted neutral carpet.
Bathroom - 6' 8'' x 5' 7'' (2.04m x 1.69m)
A modern and well appointed bathroom offering bath with newly installed instant electric shower over and glass screen, wooden style vanity units offering storage and housing the wash hand basin with chrome mixer and concealed cistern WC. The soft stone wall tiling is complimented on the floor and the frosted window provides natural light.
Rear Garden
The sunny rear garden is fully enclosed so perfectly safe for a young family or pets. It is very low maintenance with a mixture of attractive lock block, stone chippings and dry stone dykes. The perfect spot to play with the young ones or sit and relax. There is access to the rear path that gives access to the garage and parkland.
Garage
A short walk from the property is a private garage with twin wooden door, power and light. there is also additional vehicle parking.
Council Tax Band: D
Tenure: Freehold
VERY WELL PRESENTED THREE BEDROOM HOME IN ENVIABLE LOCATION WITH GARAGE.
Call Gary on [use Contact Agent Button] to arrange a viewing [use Contact Agent Button]
We are delighted to offer to the market this beautifully presented three bedroom end terrace property that is in ready to move in condition and offers the perfect first home. Quietly tucked away in a beautiful parkland setting overlooking the central loch within the prestigious Denmore Park Estate in the ever popular Aberdeen suburb of Bridge of Don. 10 Lochside Terrace offers very bright and spacious accommodation over two levels that has been extensively upgraded by the current owner and benefits from gas central heating with newly installed combi boiler, UPVC double glazing, new electrical consumer unit, fully enclosed rear garden and also boasts a detached single garage. The location is perfect for young families with open walks and green spaces right outside your front door and easy access to the wide range of local amenities. Rarely would you find a property at this price in such an enviable location with stunning views just minutes from the city. This property has to be on your list and we highly recommend viewing to fully appreciate the excellent opportunity on offer.
( All floor coverings, blinds and light fittings are included and many items would be available by separate negotiation. )
Location
Denmore Park is an exclusive development enjoying approximately 30 acres of mature woodland that includes a beautiful lake, stunning walks and a thriving residents community centre with facilities including tennis and squash courts, gym, clubhouse and function suite. Bridge of Don has always been a preferred Aberdeen suburb and is set to the north of the city offering a wide range of amenities locally including excellent nursery, primary and secondary schooling, swimming pool, sports centre, playing fields and golf courses. The wide range of shops also includes Asda and Tesco supermarkets, M&S and a retail park.
It is also served by excellent public transport giving excellent access to the city centre and is well placed for the business parks at Bridge of Don, Dyce, Westhill and Aberdeen International Airport.
Accommodation
Vestibule, lounge, dining kitchen, three bedrooms and bathroom.
Directions
Head north from the city on King Street and on to the Ellon road. Turn left at the second roundabout onto the Parkway. Take the third turning on the right into Lochside Road and then right at the T junction following the road around and taking the first turning on the left into Lochside Terrace. The path to the property is through the archway in the left hand corner of the parking area, opposite the turning into Lochside Terrace. It is the last gate on the left.
Vestibule - 5' 9'' x 5' 9'' (1.76m x 1.74m)
A very useful and bright entrance with space for outdoor wear and partially glazed door leading through to the lounge along with access to the dining kitchen. There is a fitted cupboard for storage and the new consumer unit is located here. Freshly decorated and finished with wooden style laminate.
Lounge - 17' 7'' x 14' 6'' (5.35m x 4.43m)
A very bright room due to the dual aspect windows offering views towards the lake. There is ample space here for the required furniture and the fully carpeted stair with traditional white balustrade leads to the upper accommodation. The under stair cupboard provides further storage and the wooden laminate floor continues.
Dining Kitchen - 17' 8'' x 8' 6'' (5.38m x 2.58m)
A well appointed dining kitchen that is fitted with a wide range of wall and base units in a wood finished with contrasting black granite style work surfaces. Appliances include a fan oven with gas hob and stainless steel chimney style extraction hood, integrated fridge and freezer along with washing machine. There is also a cupboard housing the new combi boiler and the partially glazed door leads out to the secure rear garden. There is ample space for dining and the floor is perfectly finished in a contrasting tile effect vinyl.
Upper landing - 9' 1'' x 5' 11'' (2.76m x 1.81m)
The carpeted stair leads up to the bright fully carpeted landing with window to the side of the property. The loft is also accessed here.
Bedroom 1 - 11' 3'' x 9' 9'' (3.44m x 2.97m)
A very bright and spacious double bedroom with fitted cupboard offering shelved and hanging space. The room is tastefully decorated with wooden style flooring and ample space for free standing furniture.
Bedroom 2 - 11' 9'' x 8' 6'' (3.58m x 2.59m)
A second bright and spacious double bedroom to the rear of the property with a double fitted wardrobe and fully fitted carpet.
Bedroom 3 - 8' 4'' x 7' 9'' (2.54m x 2.36m)
The perfect children's bedroom that has been fitted with a very attractive cabin bed in white with arched access to the area beneath. The window floods the space with natural light and there is a fully fitted neutral carpet.
Bathroom - 6' 8'' x 5' 7'' (2.04m x 1.69m)
A modern and well appointed bathroom offering bath with newly installed instant electric shower over and glass screen, wooden style vanity units offering storage and housing the wash hand basin with chrome mixer and concealed cistern WC. The soft stone wall tiling is complimented on the floor and the frosted window provides natural light.
Rear Garden
The sunny rear garden is fully enclosed so perfectly safe for a young family or pets. It is very low maintenance with a mixture of attractive lock block, stone chippings and dry stone dykes. The perfect spot to play with the young ones or sit and relax. There is access to the rear path that gives access to the garage and parkland.
Garage
A short walk from the property is a private garage with twin wooden door, power and light. there is also additional vehicle parking.
Council Tax Band: D
Tenure: Freehold
Property photos
Council tax
First listed
Over a month agoEnergy Performance Certificate
Lochside Terrace, Aberdeen
Placebuzz mortgage repayment calculator
Monthly repayment
Based on a 25 year mortgage, with a 10% deposit and a 4.50% interest rate.
Lochside Terrace, Aberdeen - Streetview
DISCLAIMER: Property descriptions and related information displayed on this page are marketing materials provided by RE/MAX Aberdeen City & Shire - Aberdeen. Placebuzz does not warrant or accept any responsibility for the accuracy or completeness of the property descriptions or related information provided here and they do not constitute property particulars. Please contact RE/MAX Aberdeen City & Shire - Aberdeen for full details and further information.
