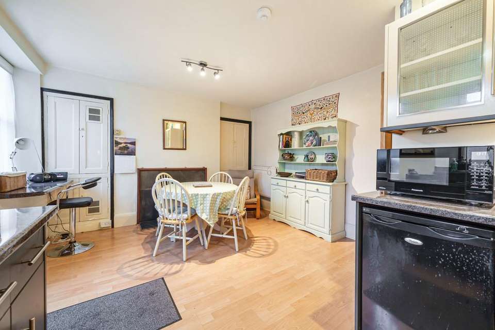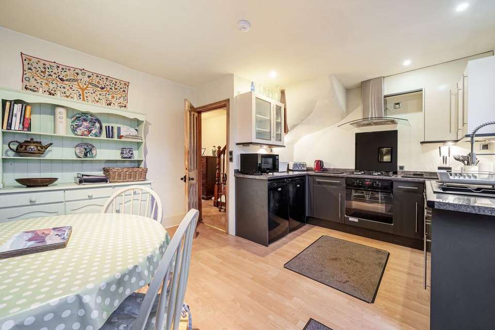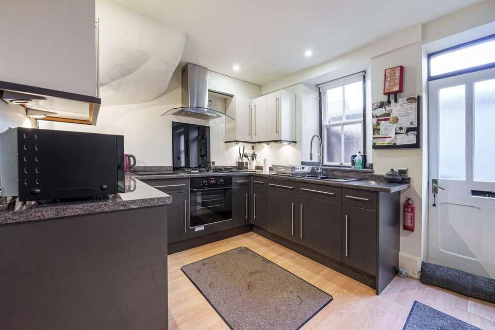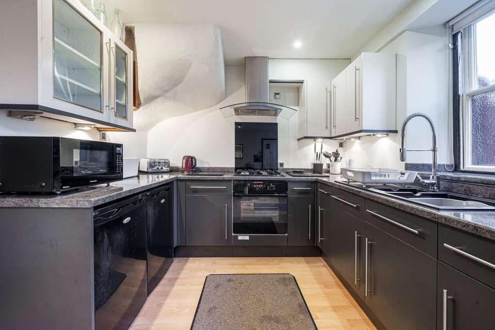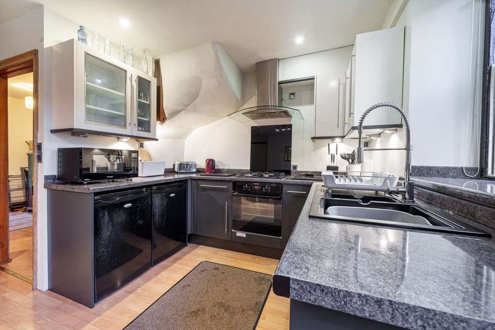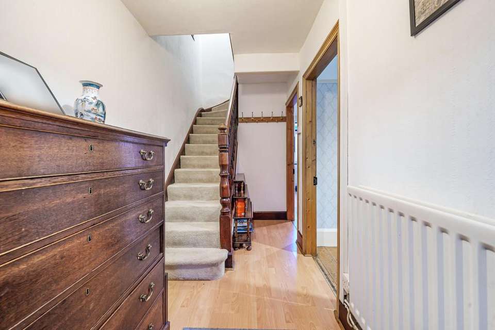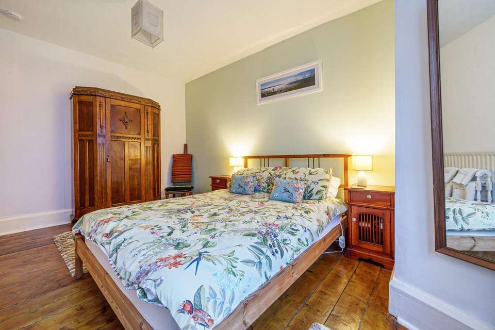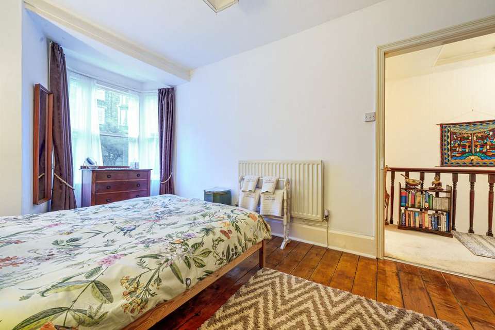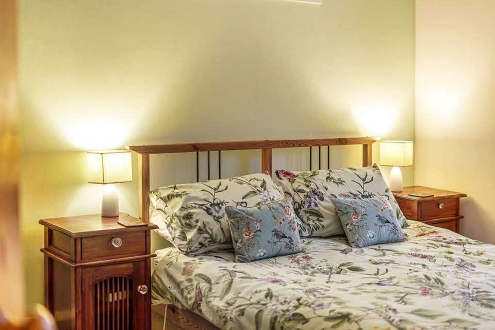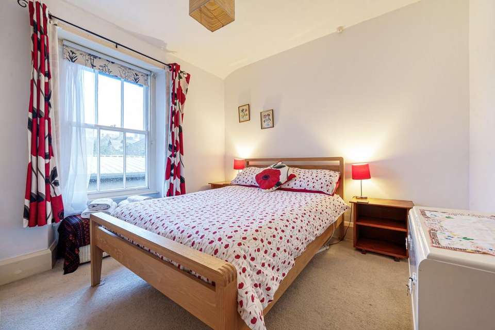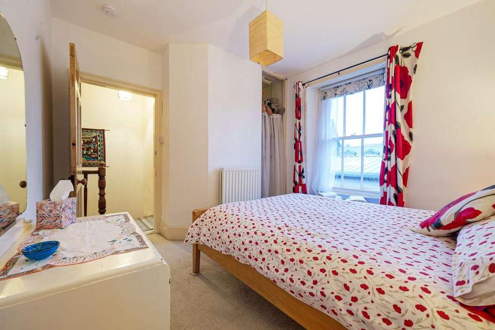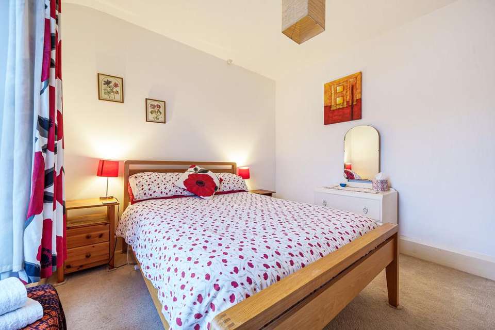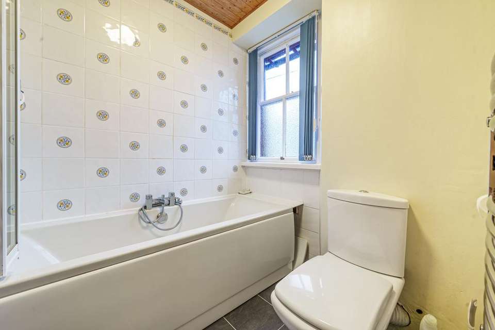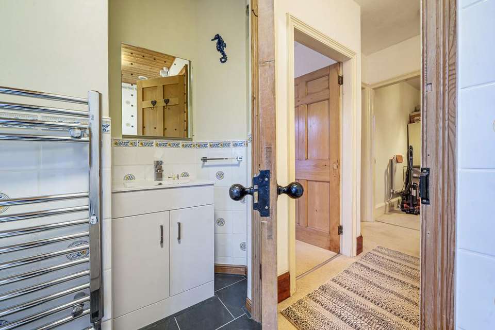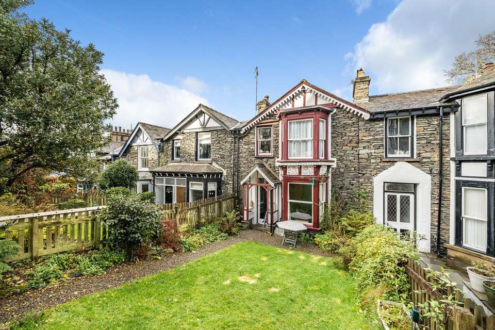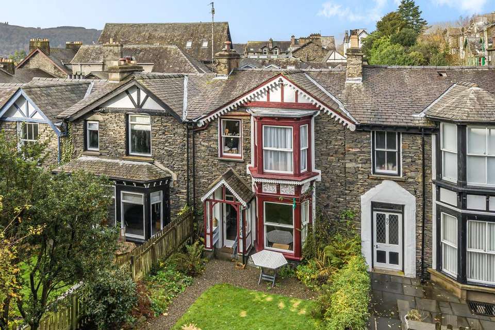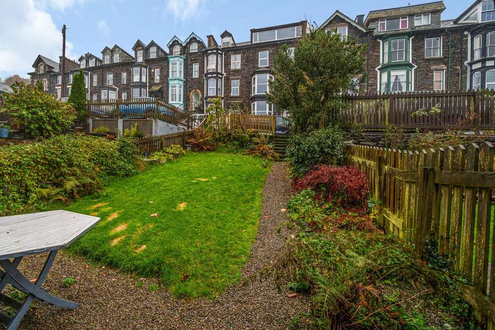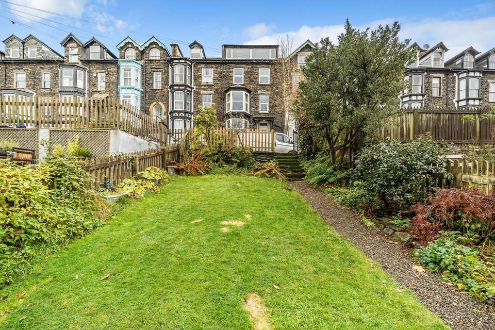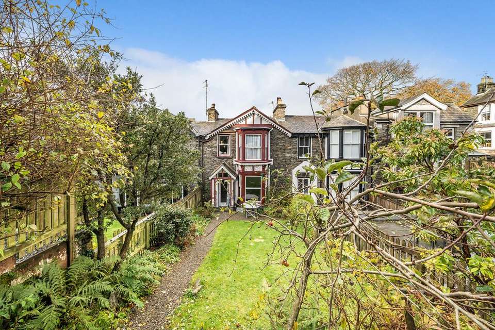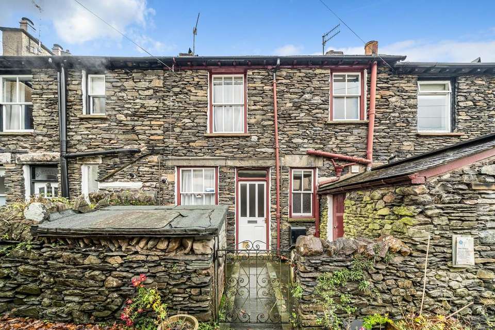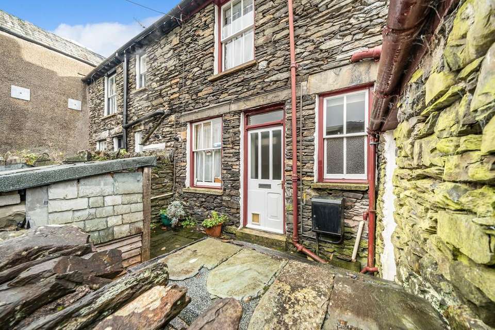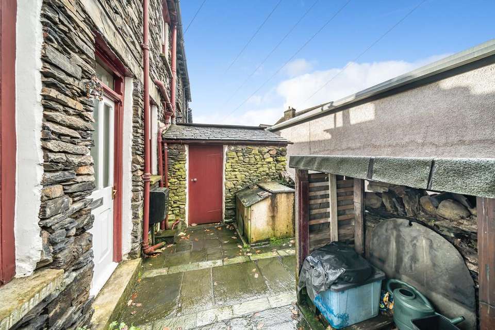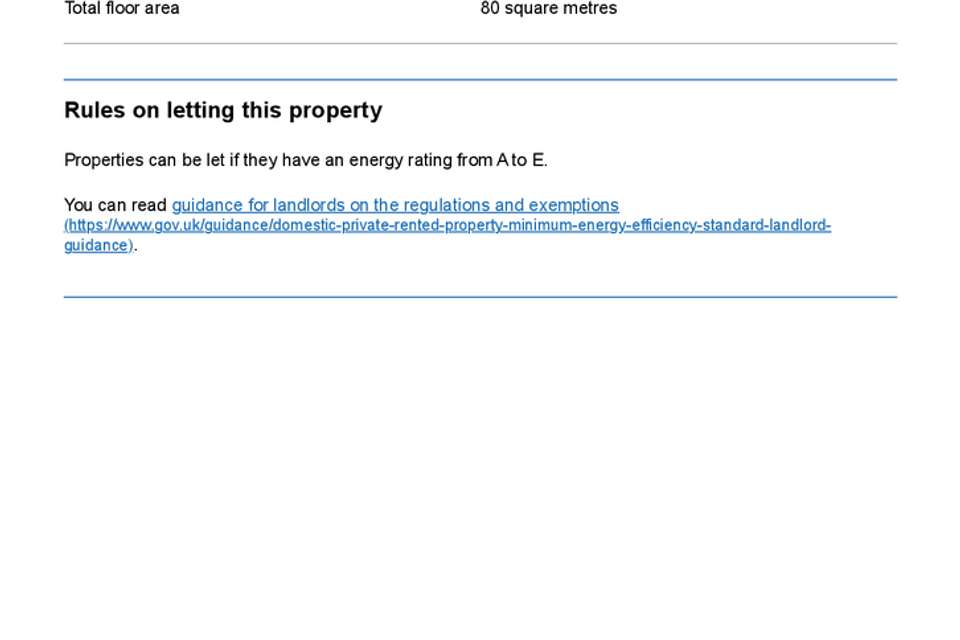3 bedroom terraced house for sale
Bowness-on-Windermere, LA23 3AXterraced house
bedrooms
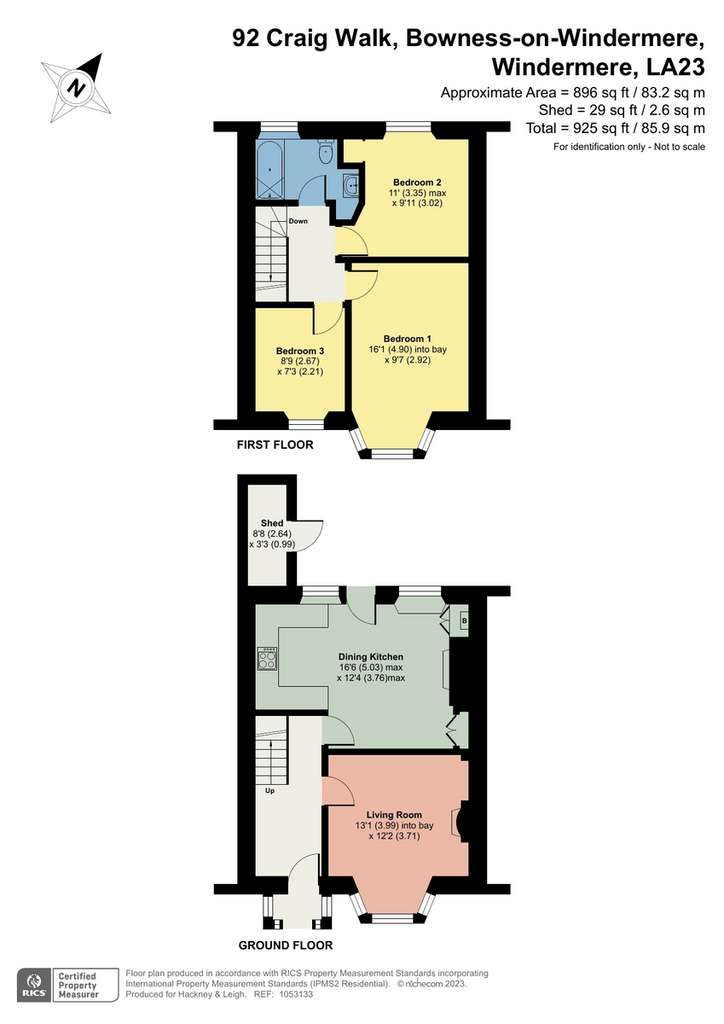
Property photos
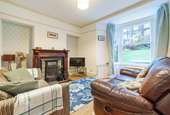
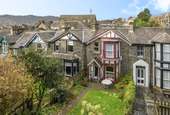
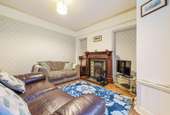
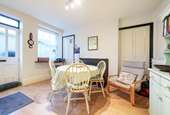
+24
Property description
Caths Cottage is a well proportioned 3 bedroomed Lakeland Cottage in the heart of Bowness village with outdoor seating area and front garden, plus the property has a range of original features and offers the perfect opportunity for updating.
Front porch, moving into the property there is a large entrance hall with a pleasant living room on the right hand side. The living area includes a large bay window with an open fireplace set on slate hearth with wooden mantlepiece and surround. The large and bright dining kitchen comprises of wall and base units, space for small fridge and separate freezer, Electrolux oven and gas hob with extractor over, built in cupboards (with one cupboard including the BOSCH boiler), plus a fireplace with slate hearth.
Upstairs includes 3 bedrooms with bedroom 2 having built in storage space and bedroom 1 having a large bay window looking out onto the front garden. The bathroom has a 3 piece white suite consisting of WC, bath with shower over and washbasin with vanity unit, tiled flooring and part tiled walls with heated towel rail.
The property has been a successful holiday let for 9 years, and with some modernisation this property could also be a fabulous main residence or second home ready for the new owners to enjoy!
Some furniture is available under separate negotiation.
Location: Set in a quiet location plus a short walk from Biskey Howe viewpoint and 5 minutes away from all village amenities and shops.
From Windermere proceed down New Road, continuing as Lake Road, passing the Police Station on the left, continue for approximately 1/4 mile bearing left into Biskey Howe Road. Continue on this road taking the right turning at a small cross roads and 92 Craig Walk can be found on the right hand side.
Accommodation: (with approximate measurements)
Living Room 13' 1" into bay x 12' 2" (3.99m x 3.71m)
Dining Kitchen 16' 6" max x 12' 4" max (5.03m x 3.76m)
Bedroom 1 16' 1" into bay x 9' 7" (4.9m x 2.92m)
Bedroom 2 11' 0" max x 9' 11" (3.35m x 3.02m)
Bedroom 3 8' 9" x 7' 3" (2.67m x 2.21m)
Bathroom
Shed 8' 8" x 3' 3" (2.64m x 0.99m)
Property Information:
Outside: To the front of the property is a small seated area with a large garden leading up to the road. The rear of the property there is a patio area with a utility cupboard including plumbing for washing machine and shelving, plus a separate wood store.
Services: Mains gas, electricity, water and drainage.
Tenure: Freehold. Vacant possession upon completion.
Business Rates: Small business rates relief.
Viewings: Strictly by appointment with Hackney & Leigh Windermere Sales Office.
Energy Performance Certificates: The full Energy Performance Certificate is available on our website and also at any of our offices.
What3Words: //cowboys.starch.headrest
Notes: *Checked on 17th November 2023 - not verified.
Front porch, moving into the property there is a large entrance hall with a pleasant living room on the right hand side. The living area includes a large bay window with an open fireplace set on slate hearth with wooden mantlepiece and surround. The large and bright dining kitchen comprises of wall and base units, space for small fridge and separate freezer, Electrolux oven and gas hob with extractor over, built in cupboards (with one cupboard including the BOSCH boiler), plus a fireplace with slate hearth.
Upstairs includes 3 bedrooms with bedroom 2 having built in storage space and bedroom 1 having a large bay window looking out onto the front garden. The bathroom has a 3 piece white suite consisting of WC, bath with shower over and washbasin with vanity unit, tiled flooring and part tiled walls with heated towel rail.
The property has been a successful holiday let for 9 years, and with some modernisation this property could also be a fabulous main residence or second home ready for the new owners to enjoy!
Some furniture is available under separate negotiation.
Location: Set in a quiet location plus a short walk from Biskey Howe viewpoint and 5 minutes away from all village amenities and shops.
From Windermere proceed down New Road, continuing as Lake Road, passing the Police Station on the left, continue for approximately 1/4 mile bearing left into Biskey Howe Road. Continue on this road taking the right turning at a small cross roads and 92 Craig Walk can be found on the right hand side.
Accommodation: (with approximate measurements)
Living Room 13' 1" into bay x 12' 2" (3.99m x 3.71m)
Dining Kitchen 16' 6" max x 12' 4" max (5.03m x 3.76m)
Bedroom 1 16' 1" into bay x 9' 7" (4.9m x 2.92m)
Bedroom 2 11' 0" max x 9' 11" (3.35m x 3.02m)
Bedroom 3 8' 9" x 7' 3" (2.67m x 2.21m)
Bathroom
Shed 8' 8" x 3' 3" (2.64m x 0.99m)
Property Information:
Outside: To the front of the property is a small seated area with a large garden leading up to the road. The rear of the property there is a patio area with a utility cupboard including plumbing for washing machine and shelving, plus a separate wood store.
Services: Mains gas, electricity, water and drainage.
Tenure: Freehold. Vacant possession upon completion.
Business Rates: Small business rates relief.
Viewings: Strictly by appointment with Hackney & Leigh Windermere Sales Office.
Energy Performance Certificates: The full Energy Performance Certificate is available on our website and also at any of our offices.
What3Words: //cowboys.starch.headrest
Notes: *Checked on 17th November 2023 - not verified.
Interested in this property?
Council tax
First listed
Over a month agoEnergy Performance Certificate
Bowness-on-Windermere, LA23 3AX
Marketed by
Hackney & Leigh - Windermere Ellerthwaite Square Windermere LA23 1DUPlacebuzz mortgage repayment calculator
Monthly repayment
The Est. Mortgage is for a 25 years repayment mortgage based on a 10% deposit and a 5.5% annual interest. It is only intended as a guide. Make sure you obtain accurate figures from your lender before committing to any mortgage. Your home may be repossessed if you do not keep up repayments on a mortgage.
Bowness-on-Windermere, LA23 3AX - Streetview
DISCLAIMER: Property descriptions and related information displayed on this page are marketing materials provided by Hackney & Leigh - Windermere. Placebuzz does not warrant or accept any responsibility for the accuracy or completeness of the property descriptions or related information provided here and they do not constitute property particulars. Please contact Hackney & Leigh - Windermere for full details and further information.





