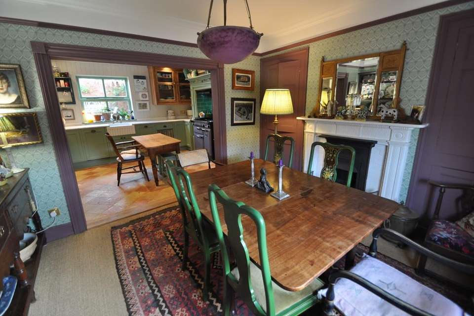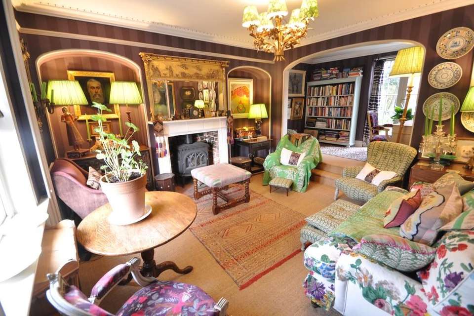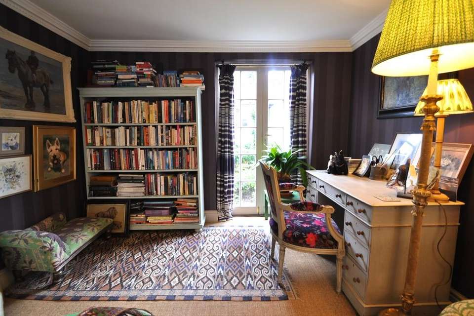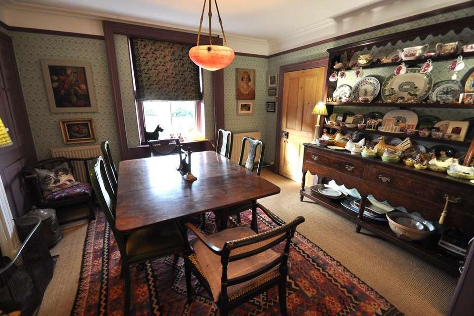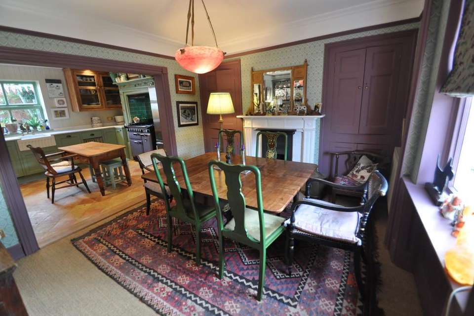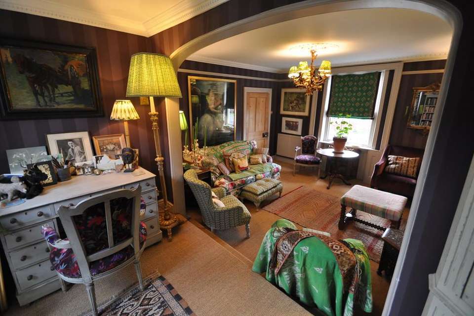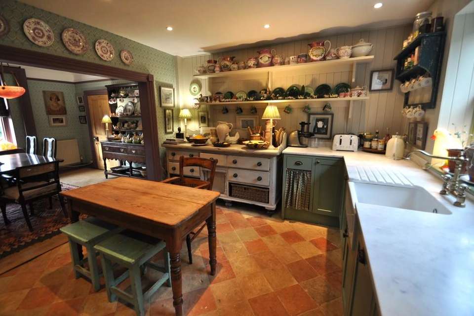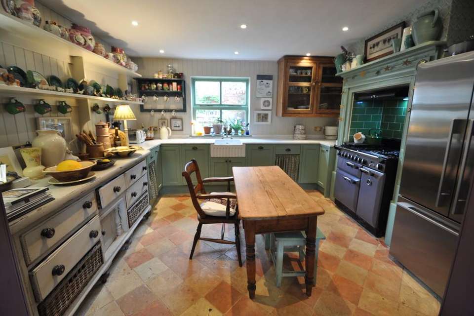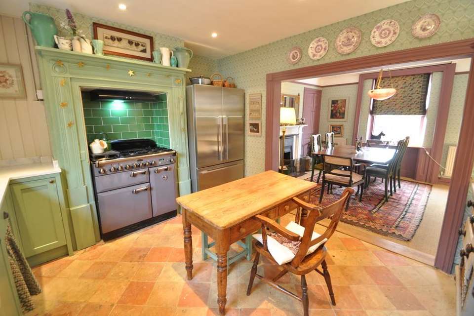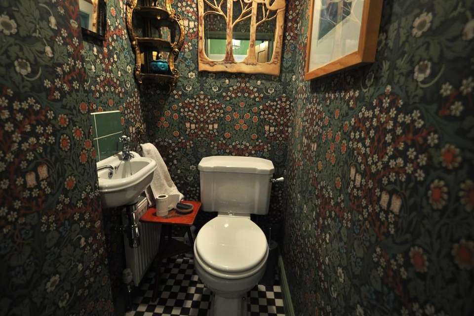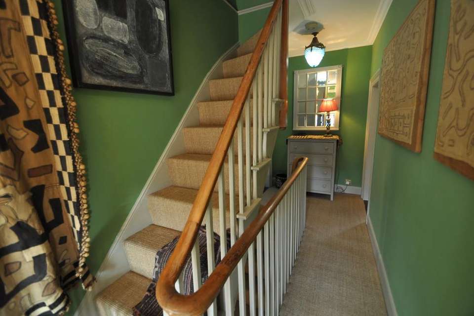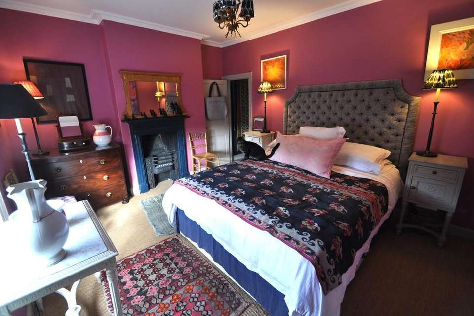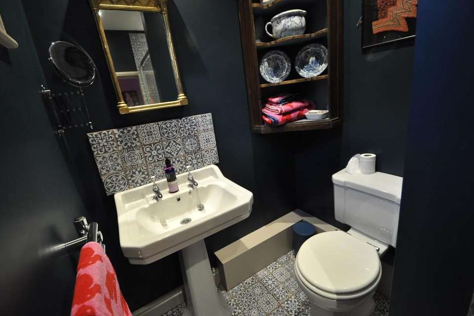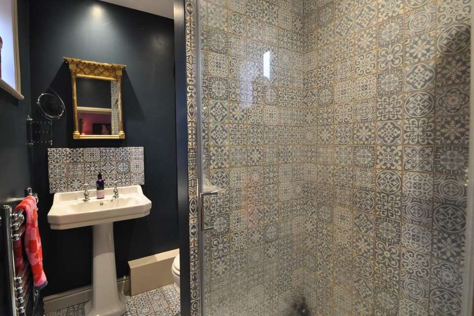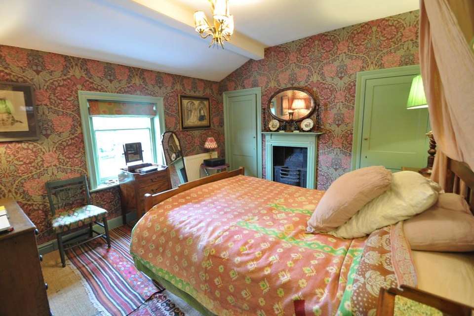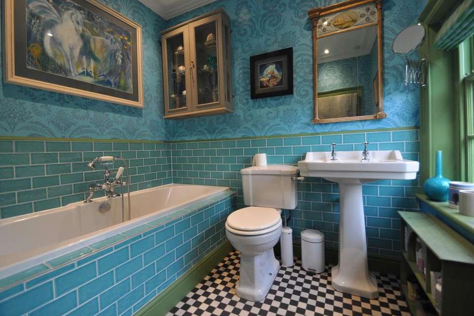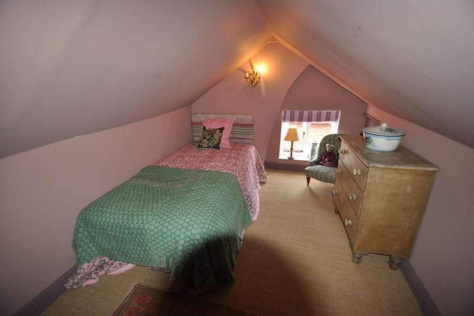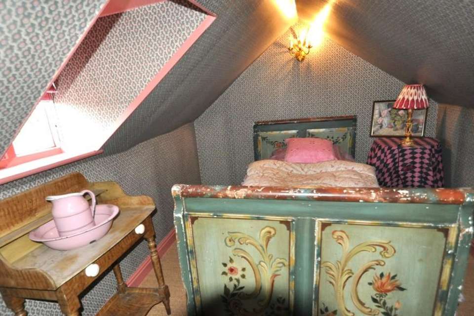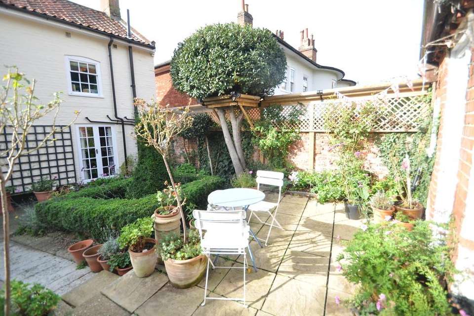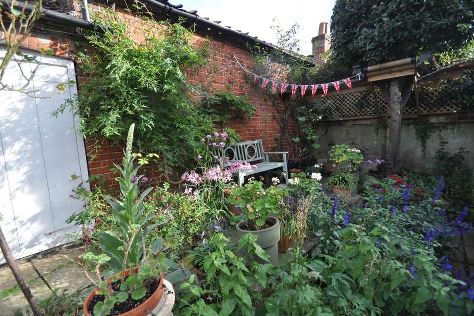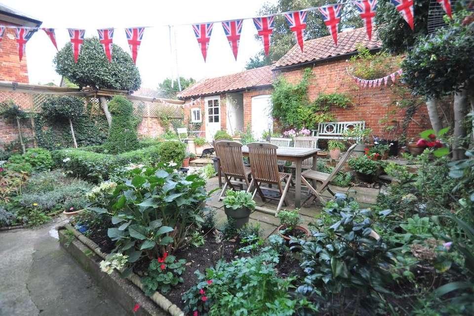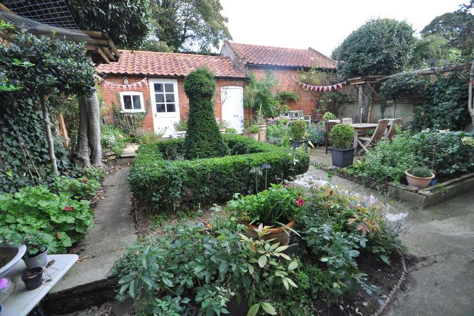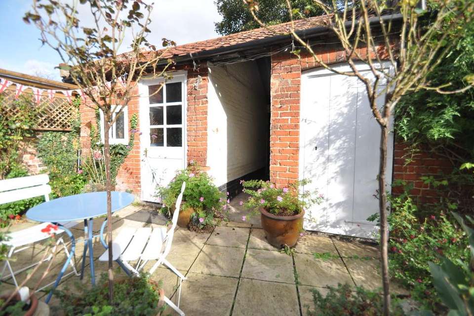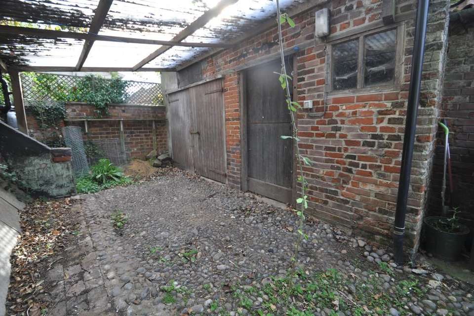5 bedroom semi-detached house for sale
Quay Street, Halesworthsemi-detached house
bedrooms
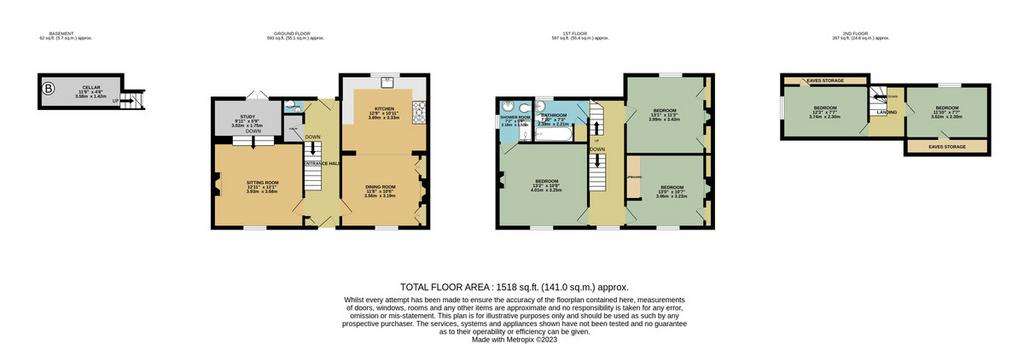
Property photos

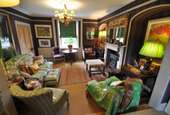

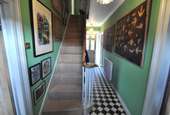
+24
Property description
This Late 18th Century Grade II Listed Townhouse has been extensively and sympathetically refurbished with attention to every detail and now provides a stunning home. Situated close to the town's facilities with an attractive walled rear garden, brick outbuildings and parking.
Accommodation comprises briefly:
• Spacious hallway with an impressive staircase
• Sitting room with a wood-burning style gas stove, with a study to the rear
• Stylish bespoke kitchen with a range master cooker - opens into the wonderful dining room
• Cellar/utility room & separate ground floor w.c.
• Three first floor double bedrooms
• Well appointed bathroom and en-suite shower room
• Two second floor bedrooms - perfect for children!
• Attractive mature walled courtyard garden
• A range of brick outbuildings with parking
• Gas central heating
• Fully restored with original features - fireplaces, floor pammets, mouldings, doors & sash windows, new
sisal flooring throughout and completely re-decorated with designer paint and wallpaper
The Property
Suggate House provides accommodation on three floors with a small cellar used as a utility room which also houses the gas central heating boiler. The front door opens into a spacious central hallway with an elegant Georgian staircase. Off the hallway to the rear is a w.c. with a back door providing access and views to the rear garden. The sitting room to the front of the house is a comfortable room with one of the many attractive period fireplaces which are found throughout the property, this one houses a 'wood-burning' style gas fire. To the rear is a study with French windows to the garden. The kitchen has been sympathetically fitted with handmade cupboards with marble worktops and a butler sink, but with the convenience of a dishwasher and corner carousels. There is also a stylish electric Rangemaster cooker recessed into an attractive fireplace and the original pamment flooring has been restored. The kitchen opens into a good sized dining room, with a period fireplace with built-in cupboards to either side and a sash window which are found throughout the property and have all been restored.
On the first floor there are three spacious double bedrooms, the master has a newly installed en-suite shower room and there is also a stylish new bathroom. The stairs continue off the landing to two further bedrooms which are suitable for children, as they have sloping ceilings and therefore limited head height.
This excellent period house retains many of its original features but has been stylishly and sympathetically restored to a very high standard and now provides a stunning and comfortable home.
Garden
A shared driveway beside the house leads into a cobbled area to the rear of the garden with parking for one car or two small cars. There are a range of red brick outbuildings suitable for a variety of uses, but currently used for storage, art studio and potting shed. The attractive walled garden is well planted with clipped box hedges, climbers, shrubs and flower beds with several areas for sitting out. There are two garden gates, one to the rear and one to the side. The owner has also installed a 'cat secure system' which gives extra security.
Location
The property is within close walking distance of both the town's facilities and the railway station. Halesworth provides many independent shops, Edgar Sewter primary school, public houses, cafés, restaurants, GP surgery, vets and a supermarket. 'The Cut' is the town's exceptional arts centre - converted from a former maltings – which offers a dynamic year-round programme of theatre, cinema, dance and exhibitions, plus art and fitness classes. Also within close walking distance is the train station with services to London Liverpool Street via Ipswich. The unspoilt heritage coastline of Suffolk with the glorious beaches of Southwold, Dunwich and Walberswick are a 20-minute drive away.
Fixtures & Fittings
Some fixtures and fittings such as white goods and curtains are included in the sale.
Services
Gas fired central heating. Mains water, dainage and electricity.
Local Authority
East Suffolk District Council
Tax Band: D
Postcode: IP19 8EY
Agents Note
The property is offered subject to and with the benefit of all rights of way, whether public or private, all way leaves, easements and other rights of way whether specifically mentioned or not.
Tenure
Vacant possession of the freehold will be given on
completion.
Accommodation comprises briefly:
• Spacious hallway with an impressive staircase
• Sitting room with a wood-burning style gas stove, with a study to the rear
• Stylish bespoke kitchen with a range master cooker - opens into the wonderful dining room
• Cellar/utility room & separate ground floor w.c.
• Three first floor double bedrooms
• Well appointed bathroom and en-suite shower room
• Two second floor bedrooms - perfect for children!
• Attractive mature walled courtyard garden
• A range of brick outbuildings with parking
• Gas central heating
• Fully restored with original features - fireplaces, floor pammets, mouldings, doors & sash windows, new
sisal flooring throughout and completely re-decorated with designer paint and wallpaper
The Property
Suggate House provides accommodation on three floors with a small cellar used as a utility room which also houses the gas central heating boiler. The front door opens into a spacious central hallway with an elegant Georgian staircase. Off the hallway to the rear is a w.c. with a back door providing access and views to the rear garden. The sitting room to the front of the house is a comfortable room with one of the many attractive period fireplaces which are found throughout the property, this one houses a 'wood-burning' style gas fire. To the rear is a study with French windows to the garden. The kitchen has been sympathetically fitted with handmade cupboards with marble worktops and a butler sink, but with the convenience of a dishwasher and corner carousels. There is also a stylish electric Rangemaster cooker recessed into an attractive fireplace and the original pamment flooring has been restored. The kitchen opens into a good sized dining room, with a period fireplace with built-in cupboards to either side and a sash window which are found throughout the property and have all been restored.
On the first floor there are three spacious double bedrooms, the master has a newly installed en-suite shower room and there is also a stylish new bathroom. The stairs continue off the landing to two further bedrooms which are suitable for children, as they have sloping ceilings and therefore limited head height.
This excellent period house retains many of its original features but has been stylishly and sympathetically restored to a very high standard and now provides a stunning and comfortable home.
Garden
A shared driveway beside the house leads into a cobbled area to the rear of the garden with parking for one car or two small cars. There are a range of red brick outbuildings suitable for a variety of uses, but currently used for storage, art studio and potting shed. The attractive walled garden is well planted with clipped box hedges, climbers, shrubs and flower beds with several areas for sitting out. There are two garden gates, one to the rear and one to the side. The owner has also installed a 'cat secure system' which gives extra security.
Location
The property is within close walking distance of both the town's facilities and the railway station. Halesworth provides many independent shops, Edgar Sewter primary school, public houses, cafés, restaurants, GP surgery, vets and a supermarket. 'The Cut' is the town's exceptional arts centre - converted from a former maltings – which offers a dynamic year-round programme of theatre, cinema, dance and exhibitions, plus art and fitness classes. Also within close walking distance is the train station with services to London Liverpool Street via Ipswich. The unspoilt heritage coastline of Suffolk with the glorious beaches of Southwold, Dunwich and Walberswick are a 20-minute drive away.
Fixtures & Fittings
Some fixtures and fittings such as white goods and curtains are included in the sale.
Services
Gas fired central heating. Mains water, dainage and electricity.
Local Authority
East Suffolk District Council
Tax Band: D
Postcode: IP19 8EY
Agents Note
The property is offered subject to and with the benefit of all rights of way, whether public or private, all way leaves, easements and other rights of way whether specifically mentioned or not.
Tenure
Vacant possession of the freehold will be given on
completion.
Interested in this property?
Council tax
First listed
Over a month agoQuay Street, Halesworth
Marketed by
Musker McIntyre Estate Agents - Halesworth 15a Thoroughfare Halesworth IP19 8AHPlacebuzz mortgage repayment calculator
Monthly repayment
The Est. Mortgage is for a 25 years repayment mortgage based on a 10% deposit and a 5.5% annual interest. It is only intended as a guide. Make sure you obtain accurate figures from your lender before committing to any mortgage. Your home may be repossessed if you do not keep up repayments on a mortgage.
Quay Street, Halesworth - Streetview
DISCLAIMER: Property descriptions and related information displayed on this page are marketing materials provided by Musker McIntyre Estate Agents - Halesworth. Placebuzz does not warrant or accept any responsibility for the accuracy or completeness of the property descriptions or related information provided here and they do not constitute property particulars. Please contact Musker McIntyre Estate Agents - Halesworth for full details and further information.



