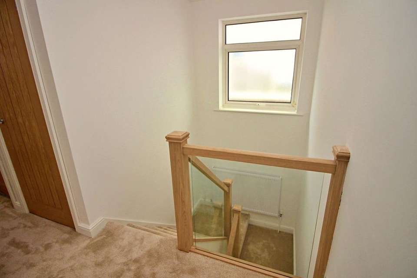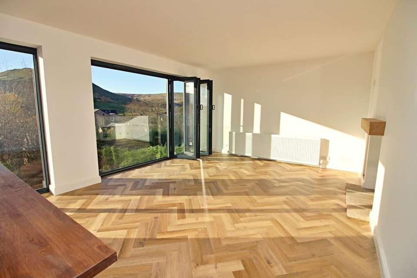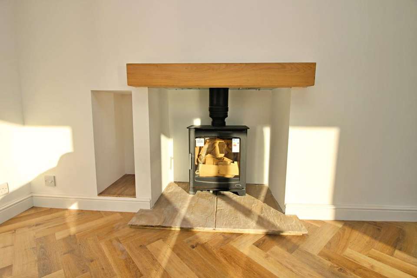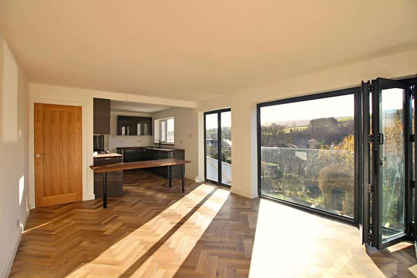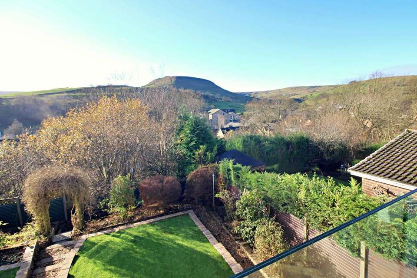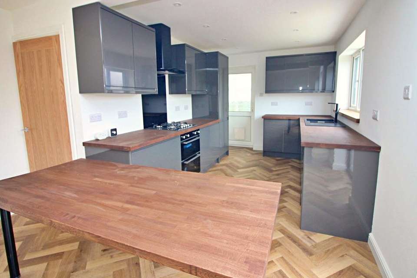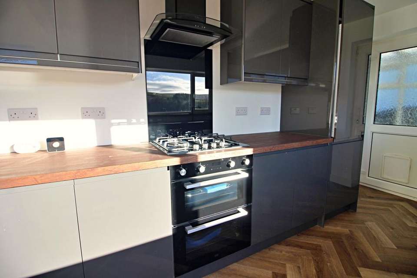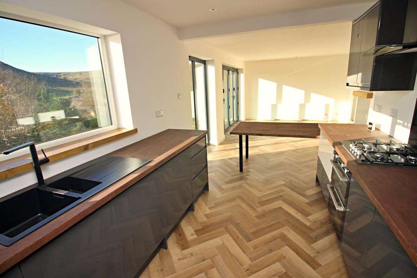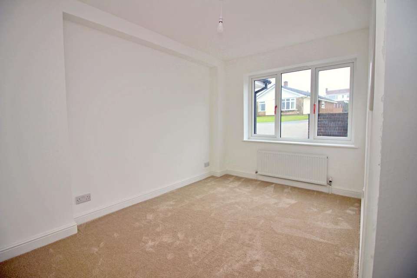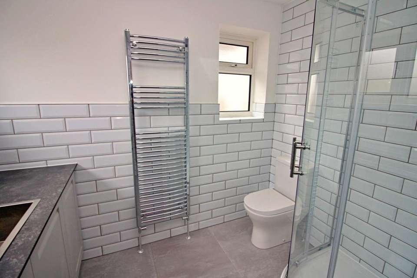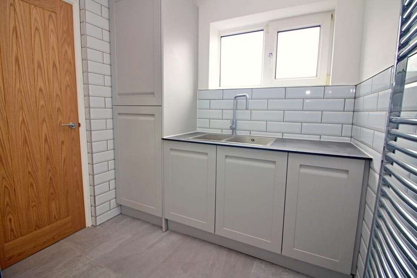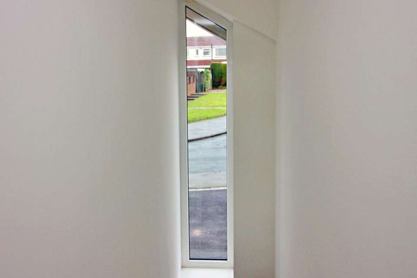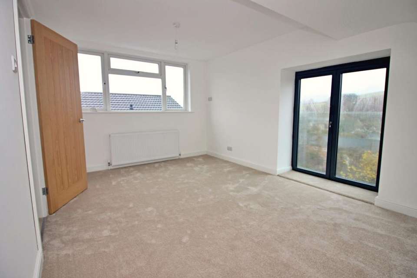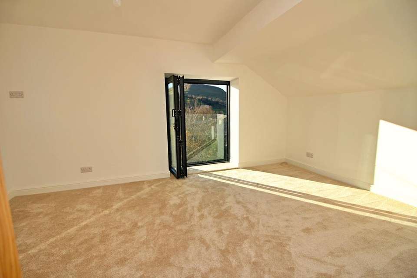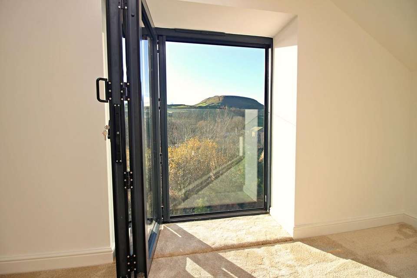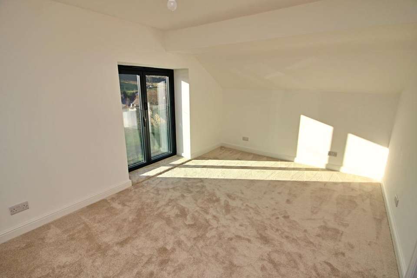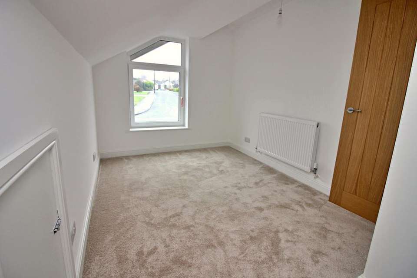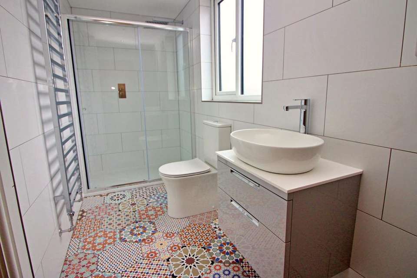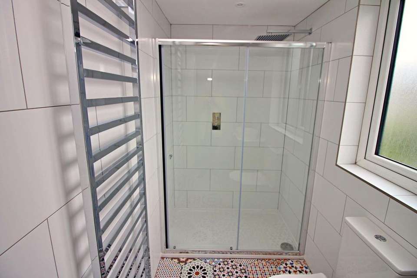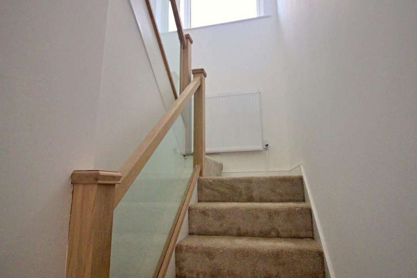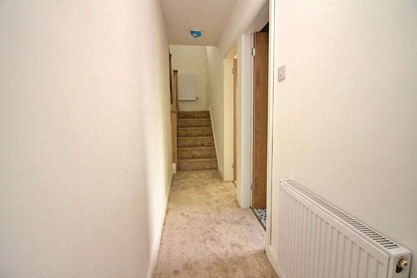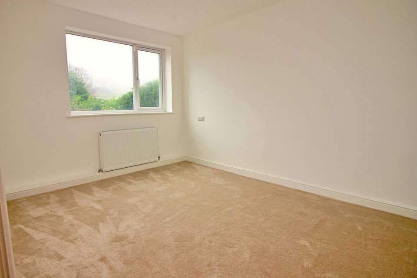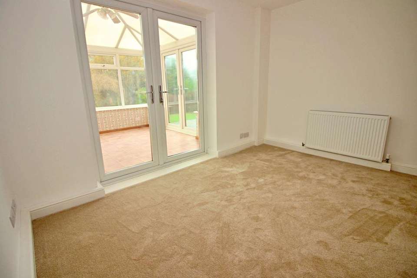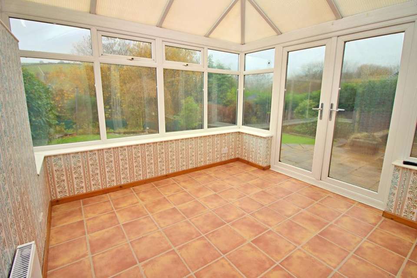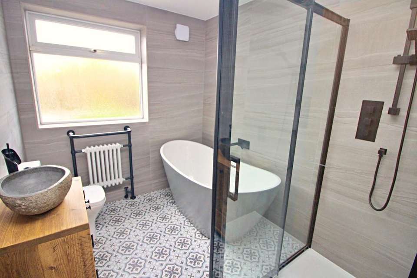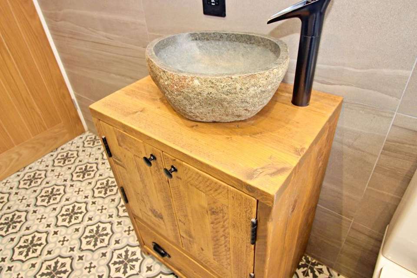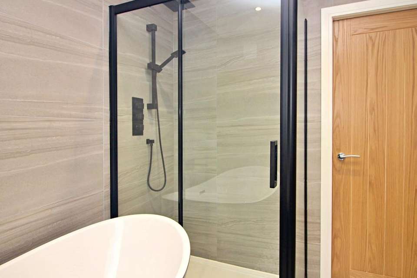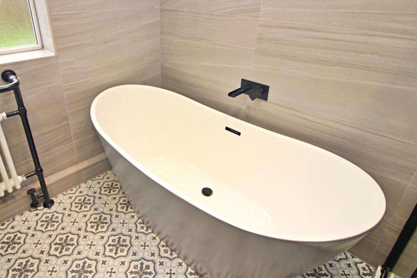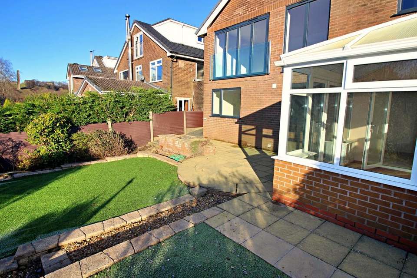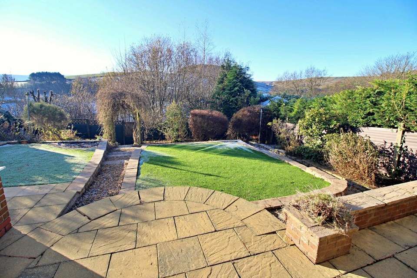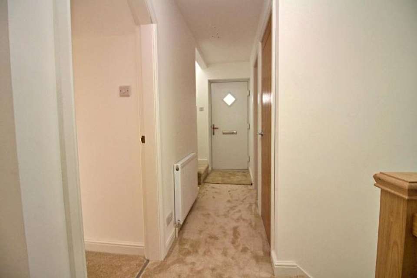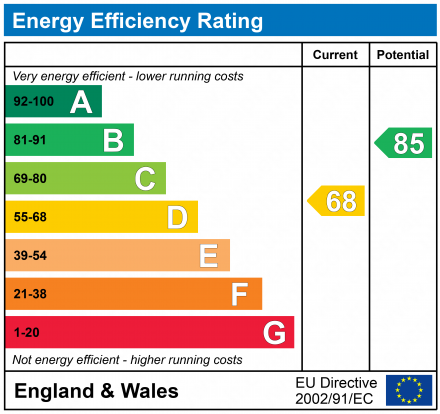5 bedroom detached house for sale
34 Kingston Crescent, Rossendaledetached house
bedrooms
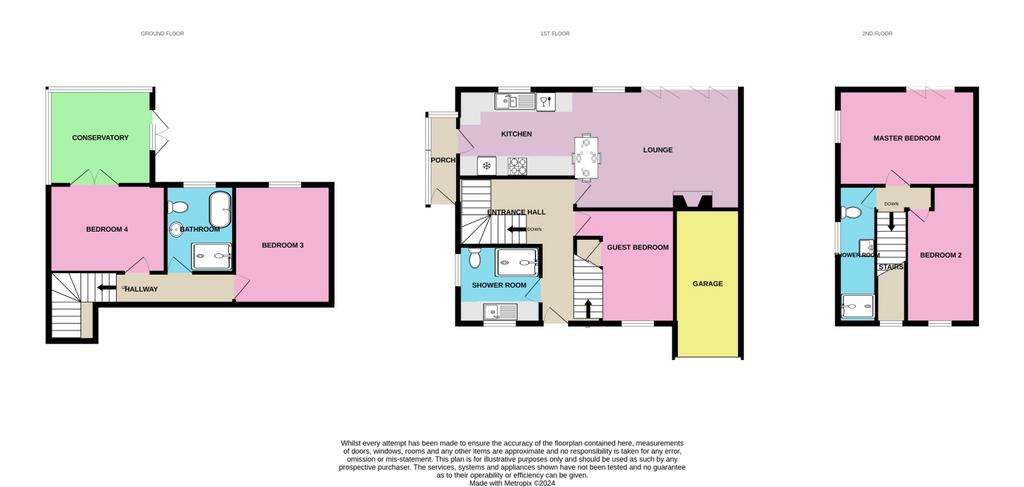
Property photos

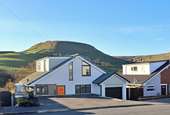
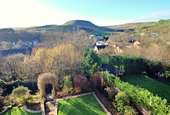
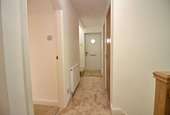
+31
Property description
SIMPLY STUNNING ! - BOTH IN LOCATION AND SUPERB, REVERSE LEVEL ACCOMMODATION. Situated in one of Helmshore's most sought after residential positions with PANORAMIC OPEN VIEWS OF MUSBURY TOR is this CREATIVELY RE-DESIGNED & QUALITY FITTED, INDIVIDUAL DETACHED FAMILY HOME.Approached from Gregory Fold and Chelston Drive with uninterrupted, rural rear views, the property is ideally placed within strolling distance of the popular Helmshore Primary School and local shopping amenities at the head of Broadway. Access to the motorway network and commuting into the neighbouring towns of Rawtenstall & Bury can be found within a one mile drive at the A56(M) Haslingden, Bent Gate junction.Comprehensively modernised with style & flair by the present owners, the unique layout extends over three distinctive levels and is entered by a long central reception hall. The superb, open plan living & dining area has been thoughtfully arranged to take full advantage of the rear aspects with brand new, bi-folding doors opening to a feature glazed 'juliet' balcony. A multi-fuel stove has been incorporated into a recessed fireplace with custom laid 'Karndean' flooring stretching to the central fixed, solid dark oak topped, dining table. The kitchen flows across the rear with fresh 'Anthracite' gloss finished units, complementing solid wood, dark oak work surfaces and brand new, unused, integral appliances including a gas hob, filter hood, double electric built under oven, fridge, freezer and dishwasher. A useful long porch with conservatory style roof lies to the side of the kitchen.A versatile, front facing double bedroom or sitting room is located to the right hand side of the central hall. Offering perfect guest or extended family accommodation, this bedroom is serviced by a ground floor shower room /W.C./fitted utility room on the left hand side of the hall.Rising to the first floor you will discover two generous double bedrooms and a new separate, luxury shower room with W.C. The master bedroom has dual aspects with a bi-folding door onto a glazed 'juliet' balcony and fantastic 'Tor' views.The lower ground floor is accessed from the central hall via an oak and glazed panel staircase. A hallway then guides you into a further two double bedrooms and an outstanding, new four piece, high quality bath & shower room. Enjoying a contemporary, free standing bath, individual stone carved wash bowl and a double shower enclosure with black fitments, this bathroom is the height of luxury. From the fifth bedroom, which could easily be utilised as a sitting room you can gain entry to a large, double glazed conservatory with double door access into the private, low maintenance rear gardens.
Council tax
First listed
Over a month agoEnergy Performance Certificate
34 Kingston Crescent, Rossendale
Placebuzz mortgage repayment calculator
Monthly repayment
The Est. Mortgage is for a 25 years repayment mortgage based on a 10% deposit and a 5.5% annual interest. It is only intended as a guide. Make sure you obtain accurate figures from your lender before committing to any mortgage. Your home may be repossessed if you do not keep up repayments on a mortgage.
34 Kingston Crescent, Rossendale - Streetview
DISCLAIMER: Property descriptions and related information displayed on this page are marketing materials provided by EweMove Sales & Lettings - Rossendale & Ramsbottom. Placebuzz does not warrant or accept any responsibility for the accuracy or completeness of the property descriptions or related information provided here and they do not constitute property particulars. Please contact EweMove Sales & Lettings - Rossendale & Ramsbottom for full details and further information.





