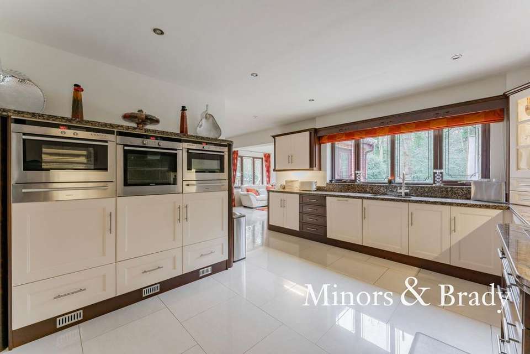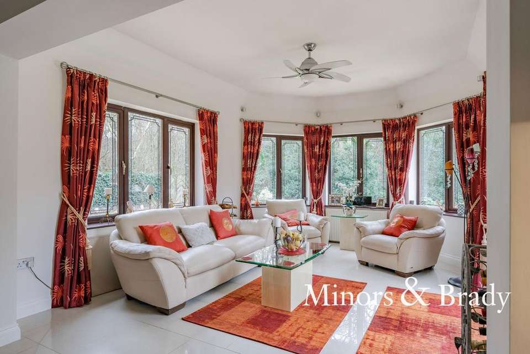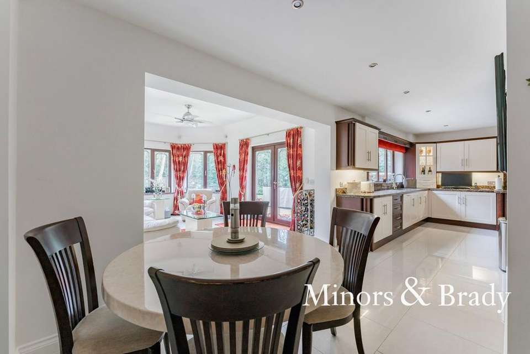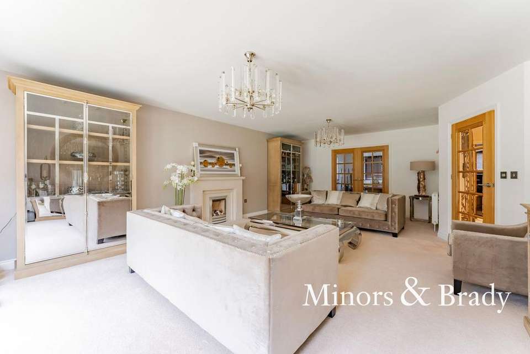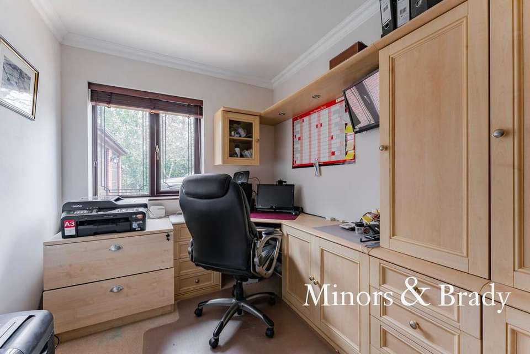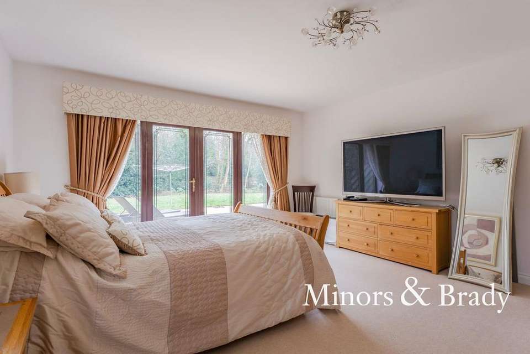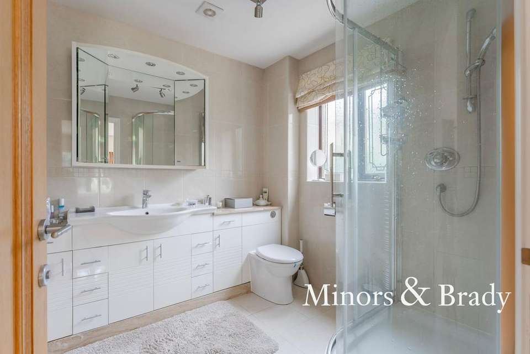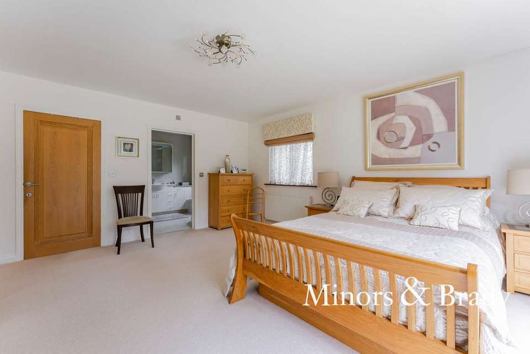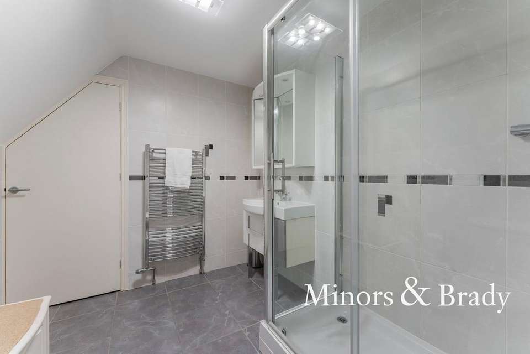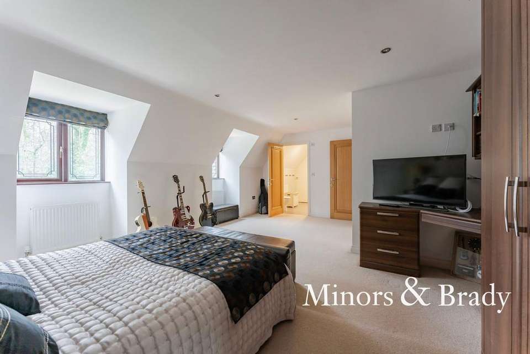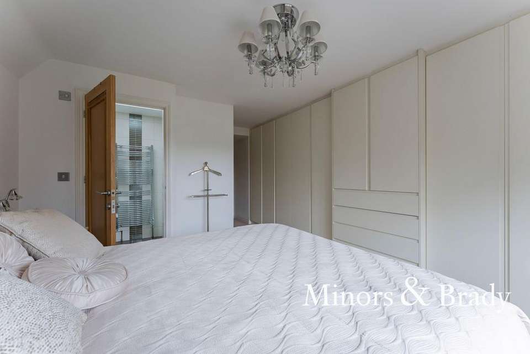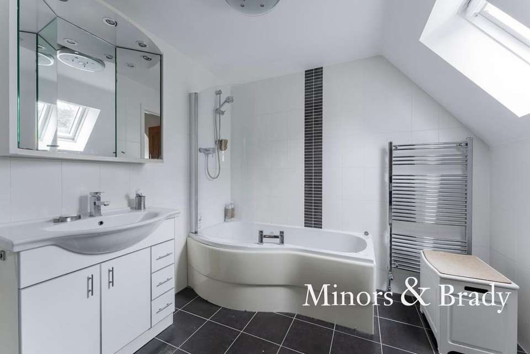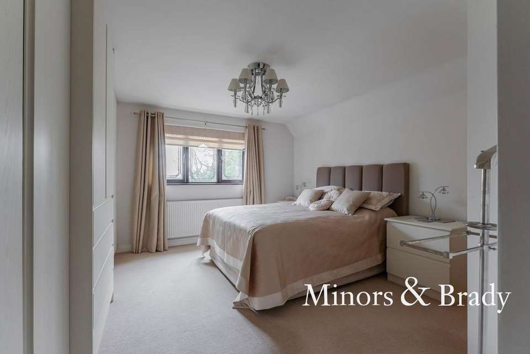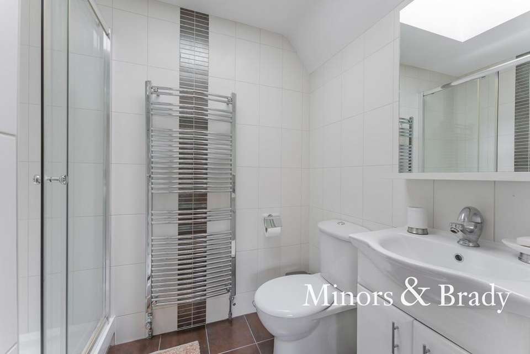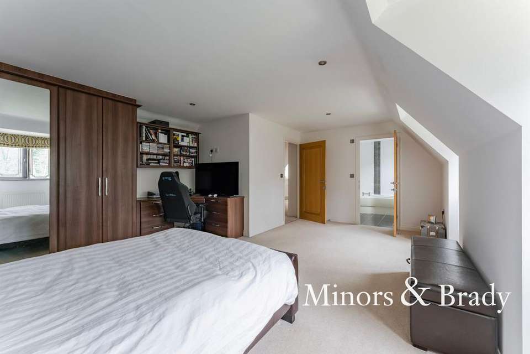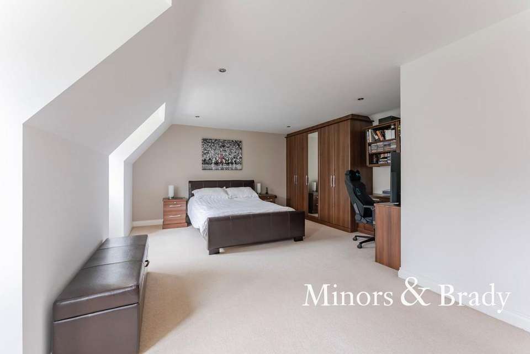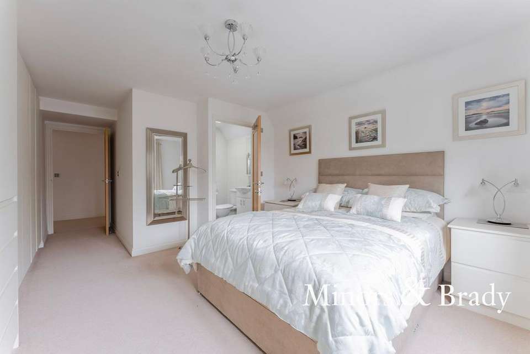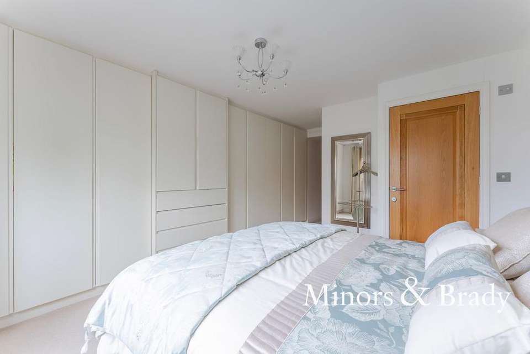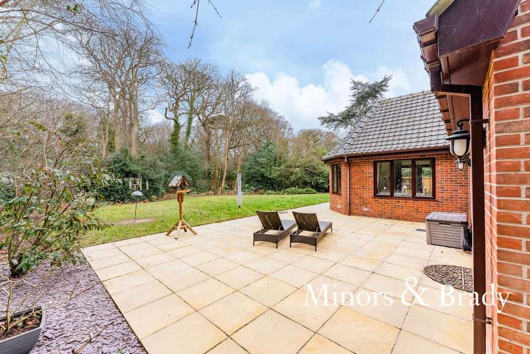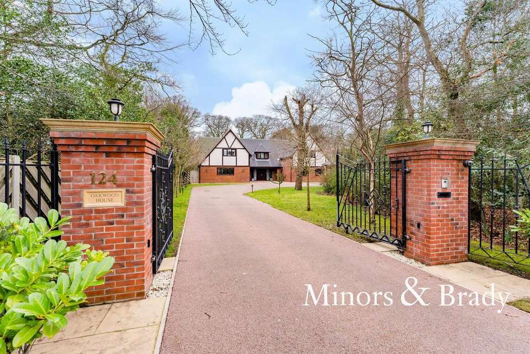5 bedroom detached house for sale
Corton, NR32detached house
bedrooms
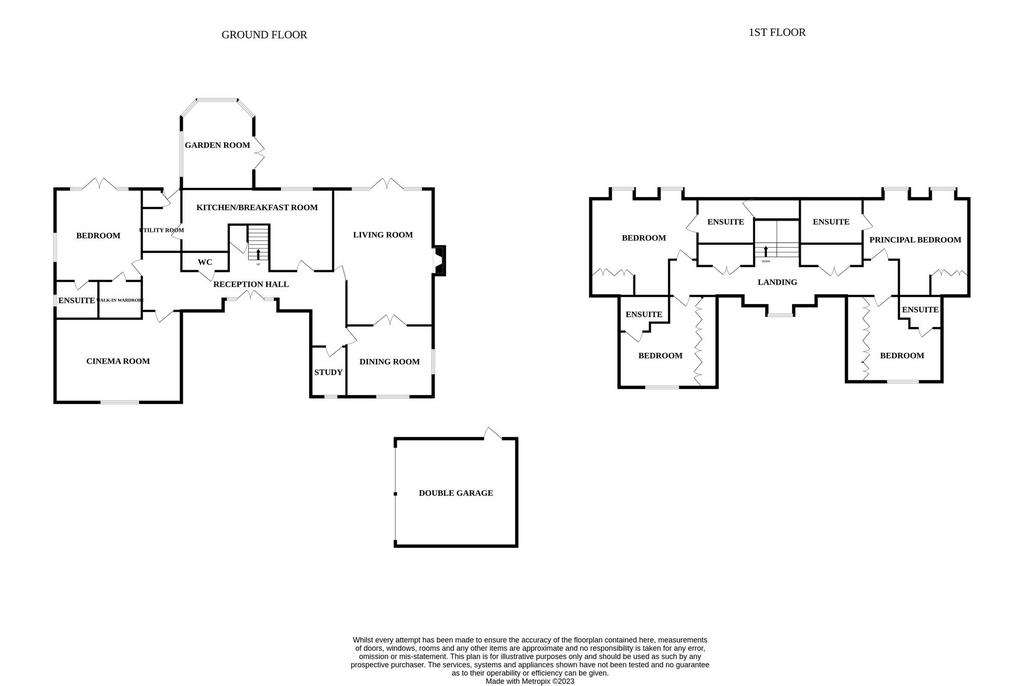
Property photos

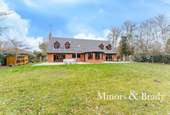
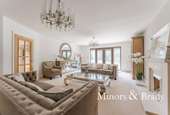
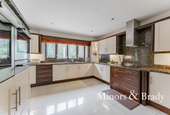
+23
Property description
Built in 2008, this well-loved detached property has been in the same ownership since new and serves as the perfect family home with plenty of room for guests. The opportunities are endless with the vast amount of flexibility the floorplan offers. Five en-suite bedrooms and four receptions as well as a study and stunning kitchen/breakfast room create a wonderful place for family living as well as hosting and entertaining.LOCATIONThis home is located in the suburb of Corton, just 3 miles North of the traditional seaside town of Lowestoft – home to Blue Flag award winning sandy beaches, Victorian seafront gardens, the Royal Plain Fountains, two piers and much more. There are a number of schools in the area to suit all ages, a range of amenities including a Post Office, Bus Station and Train Station, which both run regular services to Norwich and plenty of shopping facilities and restaurants.CORTON LONG LANEThis immaculate home is approached via electric security gated access to an extensive driveway providing plenty of off-road parking for multiple vehicle which leads you to a double garage. Mature trees provide a high degree of privacy to the front aspect.
Upon entry, you are greeted by the grand reception hall which is generous in size, welcoming and well naturally lit instantly offering a luxurious feeling. To the left hand side you can enjoy the ground floor bedroom suite providing a walk-in wardrobe and en-suite along with double doors allowing direct access to the garden. This room is private from the rest of the home and perfect for multigenerational living. Also located to the left hand side, the cinema room is a versatile room which is to be utilised based on your personal requirements however, a fourth reception room, playroom or bedroom suite to name a few. Across the hall to the right hand side of the property you'll discover the impressive living room offering a sophisticated finish with another set of doors providing direct garden access. Perfectly situated off this room, double doors lead you through to the classy and formal dining room, allowing you to entertain guests with ease. With views over the front aspect, the study is the ideal spot for anyone who works from home. At the heart of this home – a stylish and fully equipped kitchen/breakfast room, embraces ample room for seating and dining as well as being open plan to the garden room. The modern, open plan design perfectly allows you to cook your favourite meals whilst entertaining family and friends as well as enjoying unspoilt views overlooking the south-facing rear garden.
The garden located at the rear is private and enclosed and backs onto a woodland nature reserve attracting an abundance of local wildlife. It has been maintained to be low maintenance and easy to look after with sunny patio seating areas perfect for alfresco dining! The first floor invites you to explore four spacious double bedroom suites. All bedrooms have wonderful views, the front bedrooms overlook the village playing field and the rear look over the woodlands. They offer built-in storage as well as en-suites.LIVING ROOM - 7.65m x 4.93mDINING ROOM - 4.29m x 3.96mSTUDY - 3.18m x 2.24mKITCHEN/BREAKFAST ROOM - 8.2m x 4.39mGARDEN ROOM - 4.75m x 3.71mCINEMA ROOM - 6.35m x 4.24mGROUND FLOOR BEDROOM - 5.16m x 4.44mPRINCIPAL BEDROOM - 6.3m x 4.47mBEDROOM TWO - 6.3m x 4.47mBEDROOM THREE - 3.58m x 3.3mBEDROOM FOUR - 3.58m x 3.3mDOUBLE GARAGE - 5.79m x 5.69m
EPC Rating: B Disclaimer Minors and Brady, along with their representatives, are not authorized to provide assurances about the property, whether on their own behalf or on behalf of their client. We do not take responsibility for any statements made in these particulars, which do not constitute part of any offer or contract. It is recommended to verify leasehold charges provided by the seller through legal representation. All mentioned areas, measurements, and distances are approximate, and the information provided, including text, photographs, and plans, serves as guidance and may not cover all aspects comprehensively. It should not be assumed that the property has all necessary planning, building regulations, or other consents. Services, equipment, and facilities have not been tested by Minors and Brady, and prospective purchasers are advised to verify the information to their satisfaction through inspection or other means.
Upon entry, you are greeted by the grand reception hall which is generous in size, welcoming and well naturally lit instantly offering a luxurious feeling. To the left hand side you can enjoy the ground floor bedroom suite providing a walk-in wardrobe and en-suite along with double doors allowing direct access to the garden. This room is private from the rest of the home and perfect for multigenerational living. Also located to the left hand side, the cinema room is a versatile room which is to be utilised based on your personal requirements however, a fourth reception room, playroom or bedroom suite to name a few. Across the hall to the right hand side of the property you'll discover the impressive living room offering a sophisticated finish with another set of doors providing direct garden access. Perfectly situated off this room, double doors lead you through to the classy and formal dining room, allowing you to entertain guests with ease. With views over the front aspect, the study is the ideal spot for anyone who works from home. At the heart of this home – a stylish and fully equipped kitchen/breakfast room, embraces ample room for seating and dining as well as being open plan to the garden room. The modern, open plan design perfectly allows you to cook your favourite meals whilst entertaining family and friends as well as enjoying unspoilt views overlooking the south-facing rear garden.
The garden located at the rear is private and enclosed and backs onto a woodland nature reserve attracting an abundance of local wildlife. It has been maintained to be low maintenance and easy to look after with sunny patio seating areas perfect for alfresco dining! The first floor invites you to explore four spacious double bedroom suites. All bedrooms have wonderful views, the front bedrooms overlook the village playing field and the rear look over the woodlands. They offer built-in storage as well as en-suites.LIVING ROOM - 7.65m x 4.93mDINING ROOM - 4.29m x 3.96mSTUDY - 3.18m x 2.24mKITCHEN/BREAKFAST ROOM - 8.2m x 4.39mGARDEN ROOM - 4.75m x 3.71mCINEMA ROOM - 6.35m x 4.24mGROUND FLOOR BEDROOM - 5.16m x 4.44mPRINCIPAL BEDROOM - 6.3m x 4.47mBEDROOM TWO - 6.3m x 4.47mBEDROOM THREE - 3.58m x 3.3mBEDROOM FOUR - 3.58m x 3.3mDOUBLE GARAGE - 5.79m x 5.69m
EPC Rating: B Disclaimer Minors and Brady, along with their representatives, are not authorized to provide assurances about the property, whether on their own behalf or on behalf of their client. We do not take responsibility for any statements made in these particulars, which do not constitute part of any offer or contract. It is recommended to verify leasehold charges provided by the seller through legal representation. All mentioned areas, measurements, and distances are approximate, and the information provided, including text, photographs, and plans, serves as guidance and may not cover all aspects comprehensively. It should not be assumed that the property has all necessary planning, building regulations, or other consents. Services, equipment, and facilities have not been tested by Minors and Brady, and prospective purchasers are advised to verify the information to their satisfaction through inspection or other means.
Interested in this property?
Council tax
First listed
Over a month agoCorton, NR32
Marketed by
Minors & Brady - Estate Agents - Lowestoft 142 London Road North Lowestoft, Norfolk NR32 1HBPlacebuzz mortgage repayment calculator
Monthly repayment
The Est. Mortgage is for a 25 years repayment mortgage based on a 10% deposit and a 5.5% annual interest. It is only intended as a guide. Make sure you obtain accurate figures from your lender before committing to any mortgage. Your home may be repossessed if you do not keep up repayments on a mortgage.
Corton, NR32 - Streetview
DISCLAIMER: Property descriptions and related information displayed on this page are marketing materials provided by Minors & Brady - Estate Agents - Lowestoft. Placebuzz does not warrant or accept any responsibility for the accuracy or completeness of the property descriptions or related information provided here and they do not constitute property particulars. Please contact Minors & Brady - Estate Agents - Lowestoft for full details and further information.





