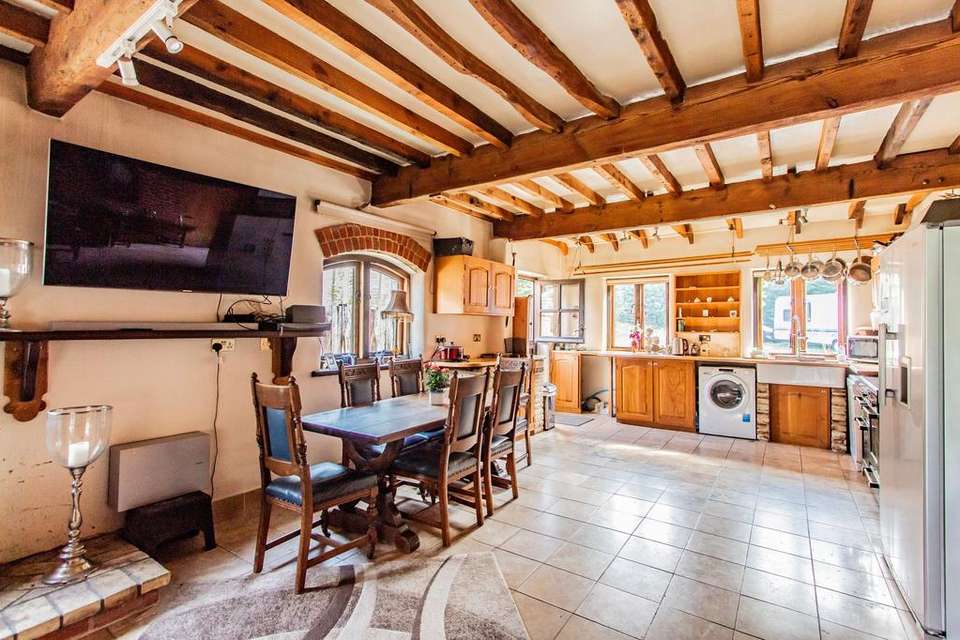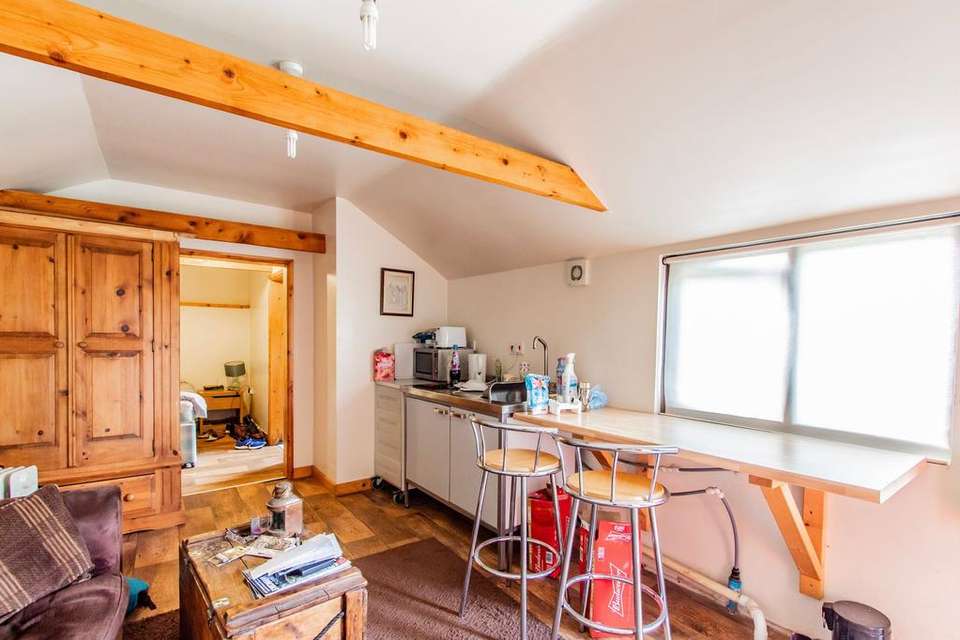4 bedroom barn conversion for sale
Ellough, NR34house
bedrooms

Property photos




+22
Property description
Nestled within the small village of Ellough, Glebe Farm sits beautifully on an expansive plot of countryside land. The grand first impression doesn't stop there as it continues through the remarkable barn conversion. Showcasing the raw beauty of traditional features in this distinctive design. Stretching over 3200 square feet approx, the spacious accommodation offers open plan living, four bedrooms including a master, a complete kitchen/diner with wood burner, a garden room with views and a grand sitting room. Externally the property benefits from a sizeable garden and a self contained annex creating two holiday homes.LOCATIONEllough is a civil parish in the English county of Suffolk, located approximately 3 miles south-east of Beccles. Within easy reach of Beccles town centre, this popular and busy market town has many shops, restaurants, schools, pubs and supermarkets. There is a local bus station which runs a regular service to Lowestoft, Norwich and many of the smaller villages around. The town is located on the Waveney River which is a gateway to the Broads network offering picturesque views and scenic walks. The local train station runs a link to London Liverpool Street via Ipswich, and the unspoilt Suffolk coastline with the beaches of Southwold and Walberswick is within easy driving distance.GLEBE FARMUpon arrival to the remarkable Glebe Farm is an expansive driveway providing off-road parking for multiple vehicles, complete with a large carport. Sitting perfectly on a sizeable plot, this property offers endless amount of opportunities.
As you step inside you are instantly greeted by a grand first impression, that continues to impress throughout. The property's design embraces true tradition, enhancing exposed wooden beams, showcasing the raw beauty of natural timber.
The ground floor promotes a sense of fluidity and connectivity, for an extraordinary living experience, allowing effortless interaction when hosting and the busy family life. The living room in particular is absolutely breath-taking, where you are immediately enveloped in a sense of rustic elegance. The focal point are these floor-to-ceiling windows that floods the heart of the home with an abundance of natural light. The part vaulted ceiling and mezzanine level creates a seamless transition between the different levels.
This property benefits from two staircases, where you will discover a distinctive layout offering three double bedrooms. One of which is a luxury master featuring an ensuite, the other two bedrooms are a unique open-plan design, with a mezzanine walkway between. The main bathroom comprises of a three piece suite, accommodating all family members and guests.
The exterior is just as outstanding as the house, with a large patio suitable for all your al-fresco dining parties during the summer months whilst enjoying views of your laid to lawn garden. Located in the rear garden is two self contained annexes, offering potential income generation through holiday rentals. The current owners earn over £15,000 a year on the holiday rentals, plus storage revenues and livery revenues. They both benefit from an open plan kitchen/living room, a bedroom and bathroom.AGENTS NOTESWe understand that this property is freehold and connected to mains electricity, water and cesspit/septic tank. Heating system - Oil, wood burner and underfloor heating on the ground floor. EPC rating - F Council Tax Band: F
EPC Rating: E Disclaimer Minors and Brady, along with their representatives, are not authorized to provide assurances about the property, whether on their own behalf or on behalf of their client. We do not take responsibility for any statements made in these particulars, which do not constitute part of any offer or contract. It is recommended to verify leasehold charges provided by the seller through legal representation. All mentioned areas, measurements, and distances are approximate, and the information provided, including text, photographs, and plans, serves as guidance and may not cover all aspects comprehensively. It should not be assumed that the property has all necessary planning, building regulations, or other consents. Services, equipment, and facilities have not been tested by Minors and Brady, and prospective purchasers are advised to verify the information to their satisfaction through inspection or other means.
As you step inside you are instantly greeted by a grand first impression, that continues to impress throughout. The property's design embraces true tradition, enhancing exposed wooden beams, showcasing the raw beauty of natural timber.
The ground floor promotes a sense of fluidity and connectivity, for an extraordinary living experience, allowing effortless interaction when hosting and the busy family life. The living room in particular is absolutely breath-taking, where you are immediately enveloped in a sense of rustic elegance. The focal point are these floor-to-ceiling windows that floods the heart of the home with an abundance of natural light. The part vaulted ceiling and mezzanine level creates a seamless transition between the different levels.
This property benefits from two staircases, where you will discover a distinctive layout offering three double bedrooms. One of which is a luxury master featuring an ensuite, the other two bedrooms are a unique open-plan design, with a mezzanine walkway between. The main bathroom comprises of a three piece suite, accommodating all family members and guests.
The exterior is just as outstanding as the house, with a large patio suitable for all your al-fresco dining parties during the summer months whilst enjoying views of your laid to lawn garden. Located in the rear garden is two self contained annexes, offering potential income generation through holiday rentals. The current owners earn over £15,000 a year on the holiday rentals, plus storage revenues and livery revenues. They both benefit from an open plan kitchen/living room, a bedroom and bathroom.AGENTS NOTESWe understand that this property is freehold and connected to mains electricity, water and cesspit/septic tank. Heating system - Oil, wood burner and underfloor heating on the ground floor. EPC rating - F Council Tax Band: F
EPC Rating: E Disclaimer Minors and Brady, along with their representatives, are not authorized to provide assurances about the property, whether on their own behalf or on behalf of their client. We do not take responsibility for any statements made in these particulars, which do not constitute part of any offer or contract. It is recommended to verify leasehold charges provided by the seller through legal representation. All mentioned areas, measurements, and distances are approximate, and the information provided, including text, photographs, and plans, serves as guidance and may not cover all aspects comprehensively. It should not be assumed that the property has all necessary planning, building regulations, or other consents. Services, equipment, and facilities have not been tested by Minors and Brady, and prospective purchasers are advised to verify the information to their satisfaction through inspection or other means.
Council tax
First listed
Over a month agoEllough, NR34
Placebuzz mortgage repayment calculator
Monthly repayment
The Est. Mortgage is for a 25 years repayment mortgage based on a 10% deposit and a 5.5% annual interest. It is only intended as a guide. Make sure you obtain accurate figures from your lender before committing to any mortgage. Your home may be repossessed if you do not keep up repayments on a mortgage.
Ellough, NR34 - Streetview
DISCLAIMER: Property descriptions and related information displayed on this page are marketing materials provided by Minors & Brady - Estate Agents - Lowestoft. Placebuzz does not warrant or accept any responsibility for the accuracy or completeness of the property descriptions or related information provided here and they do not constitute property particulars. Please contact Minors & Brady - Estate Agents - Lowestoft for full details and further information.


























