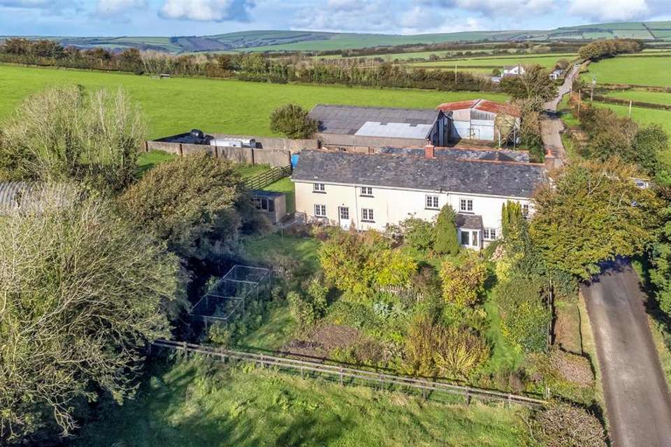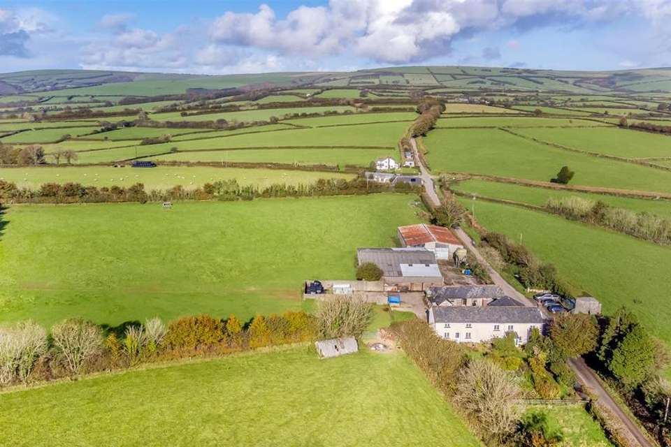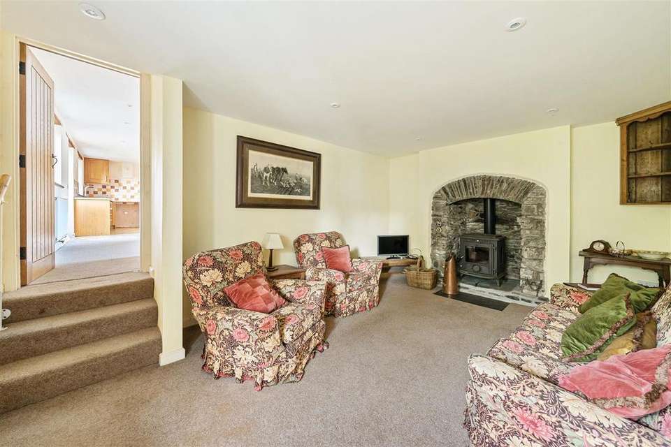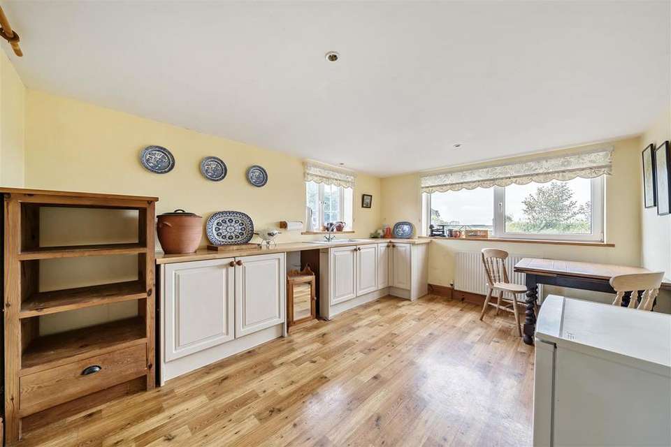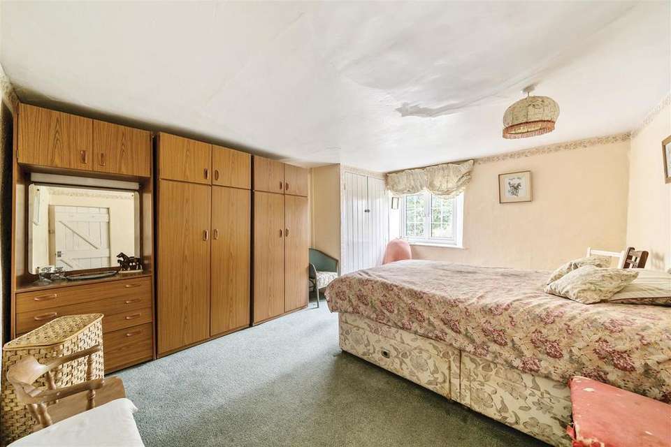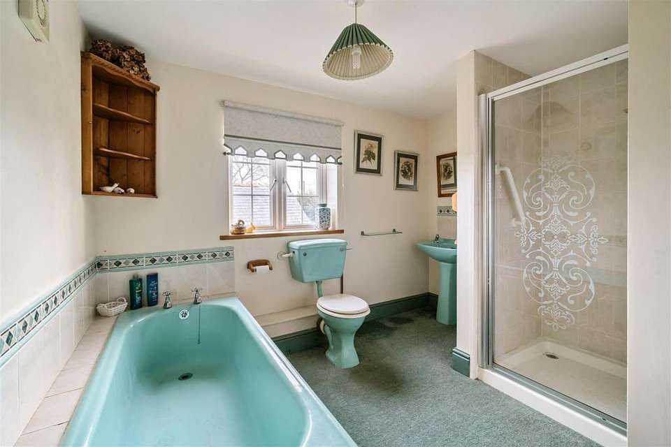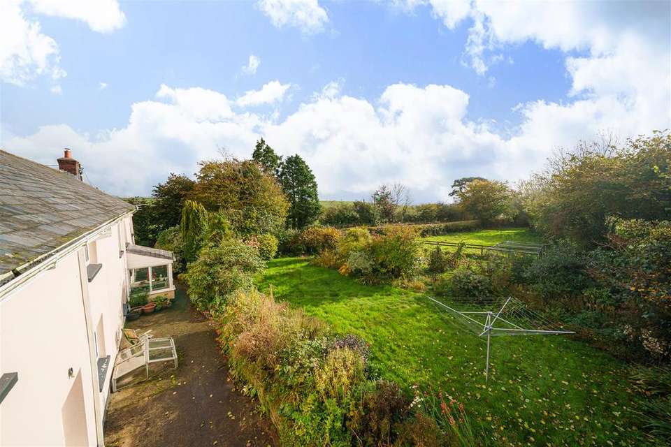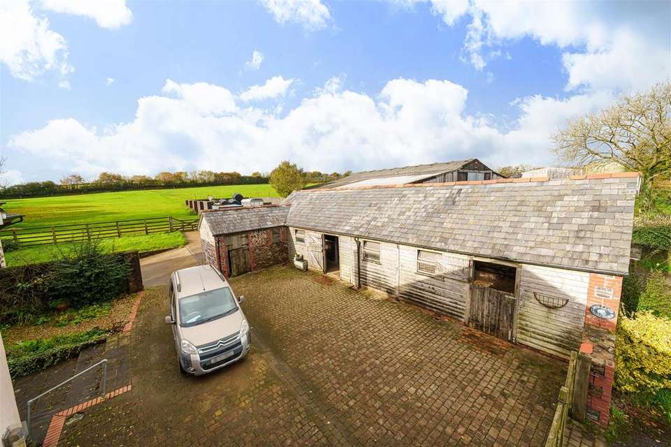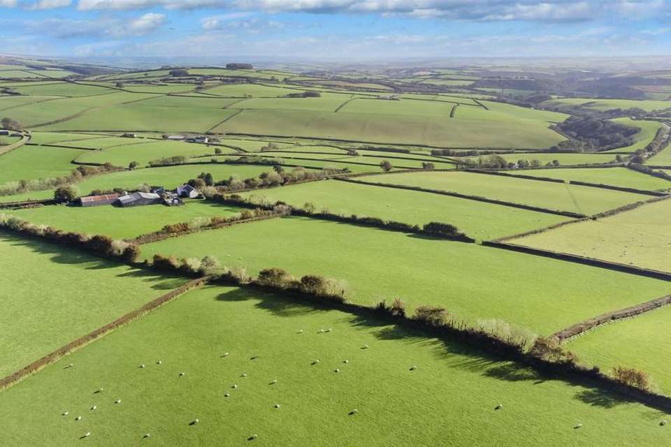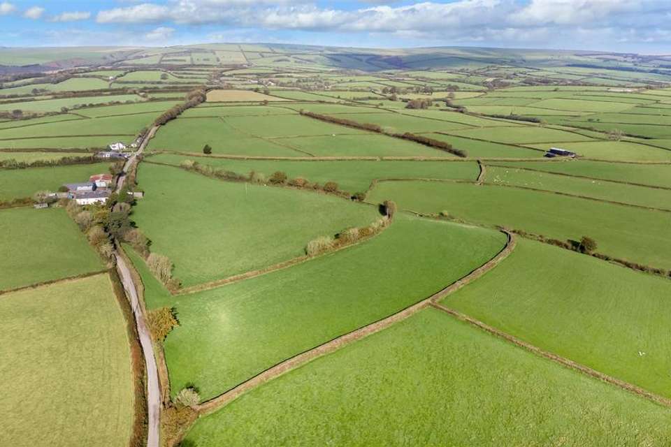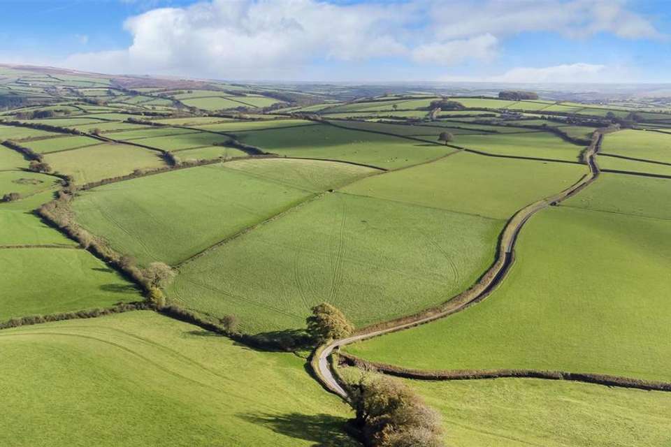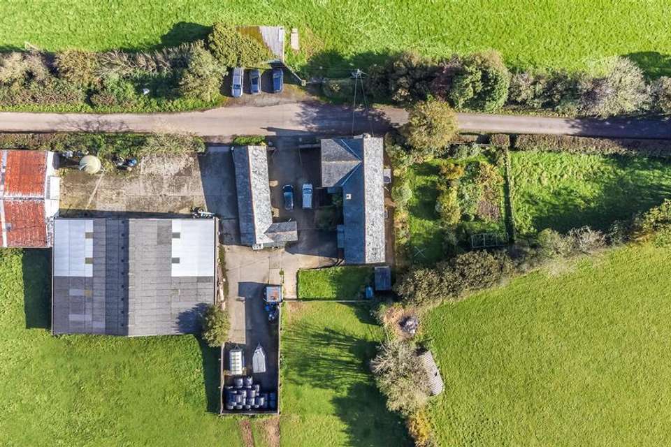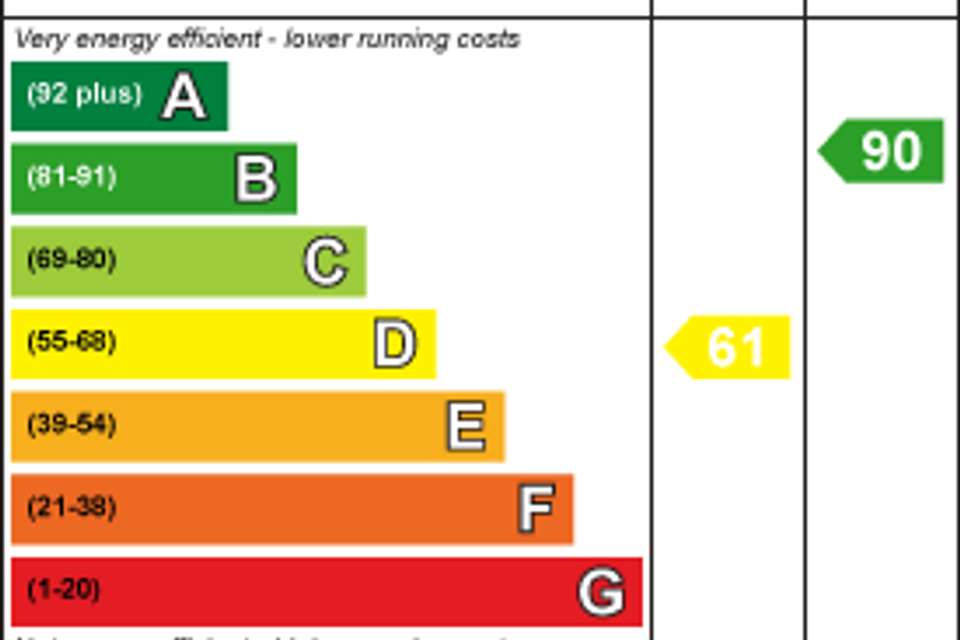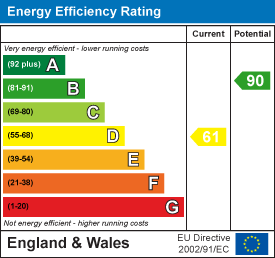6 bedroom detached house for sale
South Moltondetached house
bedrooms
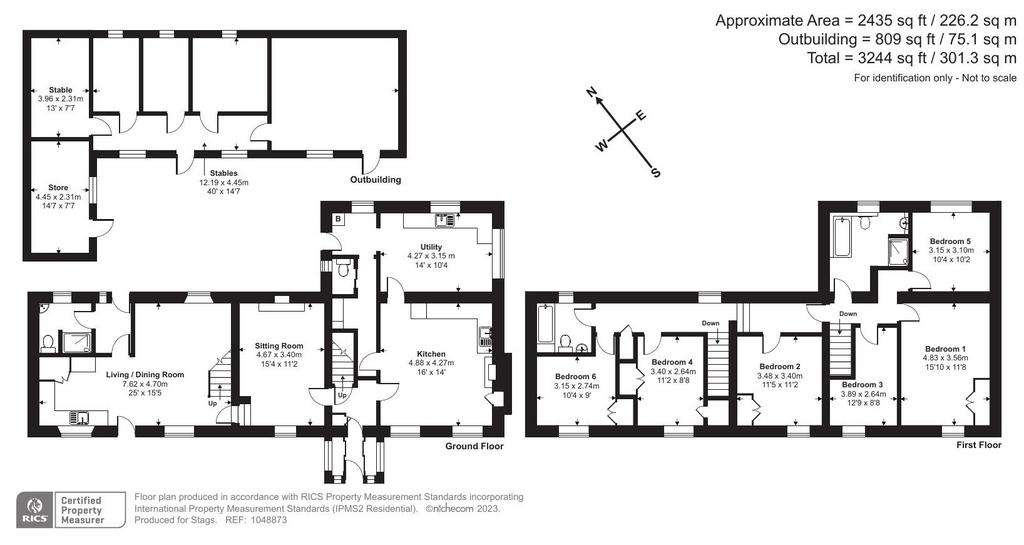
Property photos

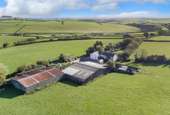
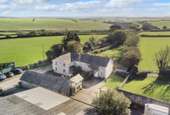
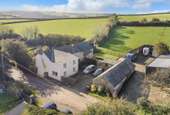
+18
Property description
A productive grassland farm in an accessible rural location near to the Exmoor National Park. 127.83 acres. (51.72 hectares). Characterful south-facing farmhouse for modernisation with an integrated annexe. Stone stables and modern style farm buildings with potential for alternative uses. Mostly south-facing grass land with excellent road frontage. No public footpaths or bridleways over the farm. FREEHOLD. EPC Band D.
Situation - Molland Cross farm lies in a rural but accessible location between South Molton and the Exmoor National Park, with far reaching views from the house and land over the North Devon countryside to the south.
The farm is accessible for the towns of South Molton and Barnstaple as well as the M5 at Junction 27 and the Exmoor National Park which is a short distance to the north.
The nearest village of North Molton lies 3 miles away and has a thriving community with a primary school, two churches, The Poltimore Inn and a sports club.
The market town of South Molton is 5.3 miles to the south and has a more comprehensive range of shops, schooling, a supermarket as well as weekly livestock and farmers markets and the nearby independent West Buckland School.
The A361 (North Devon Link Road) can be accessed at South Molton and provides a link to the M5 motorway at Junction 27, nearby to which is Tiverton Parkway rail station with mainline services to London Paddington.
From the farm there is easy access to the Exmoor National Park, known for its hundreds of square miles of superb unspoilt scenery, and the North Devon beaches of Putsborough, Saunton, Croyde and Woolacombe are all within reach.
Introduction - Molland Cross Farm occupies an elevated position at between 230 and 270 metres above sea level, with panoramic views and 127.83 acres (51.72 hectares) of productive grass land.
The farm has been owned by the same family for nearly fifty years and includes a characterful farmhouse with an integrated annexe, traditional stone stables and modern farm buildings which offer potential for alternative uses (STP).
The land has excellent road frontage and there are no public footpaths or bridleways over the farm.
The Farmhouse - Molland Cross Farmhouse is not listed and has a south-facing aspect overlooking the gardens. The house is of traditional stone construction with part flint and part rendered walls underneath a slate roof.
An attached barn was converted to form an annexe in 2014/2015, which is integrated into the main house internally and would allow for multi-generational living under one roof.
There is plenty of character throughout with exposed beams, a stone fireplace and wood burning stove and the accommodation could suit some modernisation.
On the ground floor the principal rooms include a kitchen / breakfast room with an oil-fired Rayburn set into an old fireplace, a sitting room with a wood-burning stove and a back kitchen / utility room.
From the sitting room steps lead to the annexe which has an open plan dining and living room on the ground floor, with fitted storage cupboards and a shower room with w.c.
On the first floor there are four double bedrooms, two smaller bedrooms and two bath / shower rooms. The bedrooms within the annexe include built-in wardrobes.
Outside - On the south side of the house are the attractive mature gardens with a level lawn and colourful shrub and flower beds. There is a potting shed and vegetable patch and beyond the garden is a small grass paddock.
To the north of the house is a paved parking and turning area with gates onto the road.
Stone Stables - This 'L' shaped stone barn is divided into four stable boxes, a larger loose box with stone floor and store.
Modern Style Farm Buildings - Workshop (10.68m x 5.23m). On the opposite side of the road to the house is a single storey workshop of block construction with a timber frame and fibre cement roof. Electricity and mains water connected.
Machinery Shed (25.48m x 18.51m) 3 bay, concrete frame, part block walls with fibre cement sheets above. Fibre cement roof and concrete floor.
Sheep Shed (22.57m x 15.08m) Timber frame with earth floor and corrugated tin roof. Part block walls with corrugated tin above.
Open Silage Clamp (18.18m x 9.23m) Concrete base.
The remains of an old Nissen hut lie in one of the fields to the west of the house.
The Land - The land lies within five blocks all with excellent road frontage and direct road access. The soils are described as freely draining slightly acid loamy soils.
The land surrounding the farmstead comprises three grass fields which total 16.30 acres and have a gently sloping, south-facing aspect and enclosed by mature hedge boundaries.
The land opposite the farmhouse totals 36.30 acres of gently sloping and south-facing grass land within five fields.
To the north-west of Molland Cross are five fields totalling 25.73 acres, all with a gently sloping south and south-west aspect and including a small strip which runs down to a pond.
On the north-eastern side of Molland Cross are four productive grass fields suitable for mowing and totalling 23.99 acres with a south-facing aspect and fine views.
Along the lane east of Molland Cross are three grass fields with a north-facing aspect, totalling 24.85 acres. One of the fields is level and the remainder is sloping. Water is available from a stream.
Services - Oil fired central heating for the house and annexe (two separate boilers). Mains water supply to the house, buildings and land. Mains electricity. Private drainage.
Access - There is direct access from the public highway.
There is access to the fields to the south-east of Molland Cross via a right of access along the track directly to the north of Sladers Cottage.
Tenure - The farm is owned freehold.
Part of the land is let on a winter grazing licence.
Planning - Planning consent was approved for the annexe for ancillary accommodation which shall not be used independently of the main dwelling and shall not be provided with any self-contained facilities including a kitchen. (reference 56287).
Land Management - The farm is not within any Countryside Stewardship agreements. The vendors have submitted a claim under the Basic Payment Scheme (BPS) and will retain any de-linked payments relating to the BPS.
Local Authority - North Devon District Council.
Farmhouse: Council Tax Band D.
Designations - The farm lies within a Nitrate Vulnerable Zone (NVZ).
Land Plan - A plan, which is not to scale and is not to be relied upon, is attached to these particulars. Purchasers must satisfy themselves by inspection or otherwise as to its accuracy.
Sporting And Mineral Rights - The sporting and mineral rights are not included with the freehold.
Wayleaves & Rights Of Way - The property is sold subject to and with the benefit of any wayleave agreements and any public or private rights of way or bridleways etc.
There are no public rights of way passing through the farm.
A neighbour's septic tank is situated on land to the south-east of Molland Cross.
Fixtures & Fittings - All fixtures and fittings, unless specifically referred to within these particulars, are expressly excluded from the sale.
Viewing - Strictly by prior appointment with Stags. Please call:[use Contact Agent Button] or[use Contact Agent Button] to arrange an appointment.
Directions - From the North Aller roundabout on the A361 to the north of South Molton. Proceed north on the A399 north and after 1.3miles turn right towards Simonsbath.
Follow this road for 2.1 miles and the farmhouse can be found on your left-hand side, just before Molland Cross.
Warning - Farms and land can be dangerous places. Please take care when viewing the property, particularly in the vicinity of farm buildings and livestock.
Disclaimer - These particulars are a guide only and are not to be relied upon for any purpose.
Situation - Molland Cross farm lies in a rural but accessible location between South Molton and the Exmoor National Park, with far reaching views from the house and land over the North Devon countryside to the south.
The farm is accessible for the towns of South Molton and Barnstaple as well as the M5 at Junction 27 and the Exmoor National Park which is a short distance to the north.
The nearest village of North Molton lies 3 miles away and has a thriving community with a primary school, two churches, The Poltimore Inn and a sports club.
The market town of South Molton is 5.3 miles to the south and has a more comprehensive range of shops, schooling, a supermarket as well as weekly livestock and farmers markets and the nearby independent West Buckland School.
The A361 (North Devon Link Road) can be accessed at South Molton and provides a link to the M5 motorway at Junction 27, nearby to which is Tiverton Parkway rail station with mainline services to London Paddington.
From the farm there is easy access to the Exmoor National Park, known for its hundreds of square miles of superb unspoilt scenery, and the North Devon beaches of Putsborough, Saunton, Croyde and Woolacombe are all within reach.
Introduction - Molland Cross Farm occupies an elevated position at between 230 and 270 metres above sea level, with panoramic views and 127.83 acres (51.72 hectares) of productive grass land.
The farm has been owned by the same family for nearly fifty years and includes a characterful farmhouse with an integrated annexe, traditional stone stables and modern farm buildings which offer potential for alternative uses (STP).
The land has excellent road frontage and there are no public footpaths or bridleways over the farm.
The Farmhouse - Molland Cross Farmhouse is not listed and has a south-facing aspect overlooking the gardens. The house is of traditional stone construction with part flint and part rendered walls underneath a slate roof.
An attached barn was converted to form an annexe in 2014/2015, which is integrated into the main house internally and would allow for multi-generational living under one roof.
There is plenty of character throughout with exposed beams, a stone fireplace and wood burning stove and the accommodation could suit some modernisation.
On the ground floor the principal rooms include a kitchen / breakfast room with an oil-fired Rayburn set into an old fireplace, a sitting room with a wood-burning stove and a back kitchen / utility room.
From the sitting room steps lead to the annexe which has an open plan dining and living room on the ground floor, with fitted storage cupboards and a shower room with w.c.
On the first floor there are four double bedrooms, two smaller bedrooms and two bath / shower rooms. The bedrooms within the annexe include built-in wardrobes.
Outside - On the south side of the house are the attractive mature gardens with a level lawn and colourful shrub and flower beds. There is a potting shed and vegetable patch and beyond the garden is a small grass paddock.
To the north of the house is a paved parking and turning area with gates onto the road.
Stone Stables - This 'L' shaped stone barn is divided into four stable boxes, a larger loose box with stone floor and store.
Modern Style Farm Buildings - Workshop (10.68m x 5.23m). On the opposite side of the road to the house is a single storey workshop of block construction with a timber frame and fibre cement roof. Electricity and mains water connected.
Machinery Shed (25.48m x 18.51m) 3 bay, concrete frame, part block walls with fibre cement sheets above. Fibre cement roof and concrete floor.
Sheep Shed (22.57m x 15.08m) Timber frame with earth floor and corrugated tin roof. Part block walls with corrugated tin above.
Open Silage Clamp (18.18m x 9.23m) Concrete base.
The remains of an old Nissen hut lie in one of the fields to the west of the house.
The Land - The land lies within five blocks all with excellent road frontage and direct road access. The soils are described as freely draining slightly acid loamy soils.
The land surrounding the farmstead comprises three grass fields which total 16.30 acres and have a gently sloping, south-facing aspect and enclosed by mature hedge boundaries.
The land opposite the farmhouse totals 36.30 acres of gently sloping and south-facing grass land within five fields.
To the north-west of Molland Cross are five fields totalling 25.73 acres, all with a gently sloping south and south-west aspect and including a small strip which runs down to a pond.
On the north-eastern side of Molland Cross are four productive grass fields suitable for mowing and totalling 23.99 acres with a south-facing aspect and fine views.
Along the lane east of Molland Cross are three grass fields with a north-facing aspect, totalling 24.85 acres. One of the fields is level and the remainder is sloping. Water is available from a stream.
Services - Oil fired central heating for the house and annexe (two separate boilers). Mains water supply to the house, buildings and land. Mains electricity. Private drainage.
Access - There is direct access from the public highway.
There is access to the fields to the south-east of Molland Cross via a right of access along the track directly to the north of Sladers Cottage.
Tenure - The farm is owned freehold.
Part of the land is let on a winter grazing licence.
Planning - Planning consent was approved for the annexe for ancillary accommodation which shall not be used independently of the main dwelling and shall not be provided with any self-contained facilities including a kitchen. (reference 56287).
Land Management - The farm is not within any Countryside Stewardship agreements. The vendors have submitted a claim under the Basic Payment Scheme (BPS) and will retain any de-linked payments relating to the BPS.
Local Authority - North Devon District Council.
Farmhouse: Council Tax Band D.
Designations - The farm lies within a Nitrate Vulnerable Zone (NVZ).
Land Plan - A plan, which is not to scale and is not to be relied upon, is attached to these particulars. Purchasers must satisfy themselves by inspection or otherwise as to its accuracy.
Sporting And Mineral Rights - The sporting and mineral rights are not included with the freehold.
Wayleaves & Rights Of Way - The property is sold subject to and with the benefit of any wayleave agreements and any public or private rights of way or bridleways etc.
There are no public rights of way passing through the farm.
A neighbour's septic tank is situated on land to the south-east of Molland Cross.
Fixtures & Fittings - All fixtures and fittings, unless specifically referred to within these particulars, are expressly excluded from the sale.
Viewing - Strictly by prior appointment with Stags. Please call:[use Contact Agent Button] or[use Contact Agent Button] to arrange an appointment.
Directions - From the North Aller roundabout on the A361 to the north of South Molton. Proceed north on the A399 north and after 1.3miles turn right towards Simonsbath.
Follow this road for 2.1 miles and the farmhouse can be found on your left-hand side, just before Molland Cross.
Warning - Farms and land can be dangerous places. Please take care when viewing the property, particularly in the vicinity of farm buildings and livestock.
Disclaimer - These particulars are a guide only and are not to be relied upon for any purpose.
Interested in this property?
Council tax
First listed
Over a month agoEnergy Performance Certificate
South Molton
Marketed by
Stags - Exeter, Farm Agency 21-22 Southernhay West Exeter EX1 1PRPlacebuzz mortgage repayment calculator
Monthly repayment
The Est. Mortgage is for a 25 years repayment mortgage based on a 10% deposit and a 5.5% annual interest. It is only intended as a guide. Make sure you obtain accurate figures from your lender before committing to any mortgage. Your home may be repossessed if you do not keep up repayments on a mortgage.
South Molton - Streetview
DISCLAIMER: Property descriptions and related information displayed on this page are marketing materials provided by Stags - Exeter, Farm Agency. Placebuzz does not warrant or accept any responsibility for the accuracy or completeness of the property descriptions or related information provided here and they do not constitute property particulars. Please contact Stags - Exeter, Farm Agency for full details and further information.





