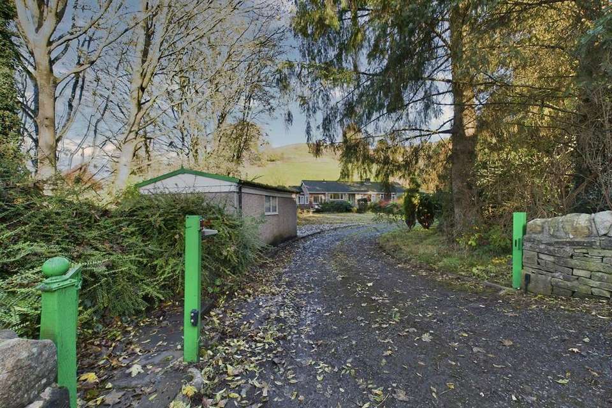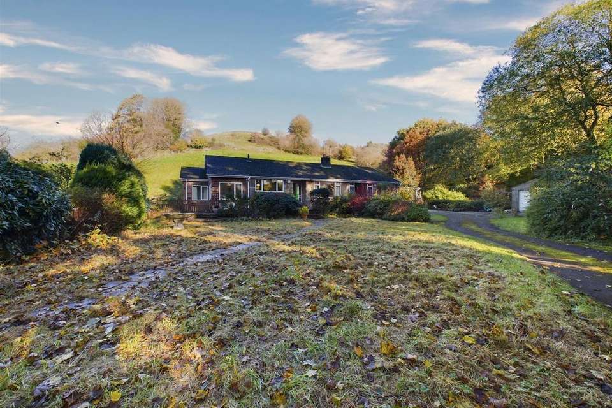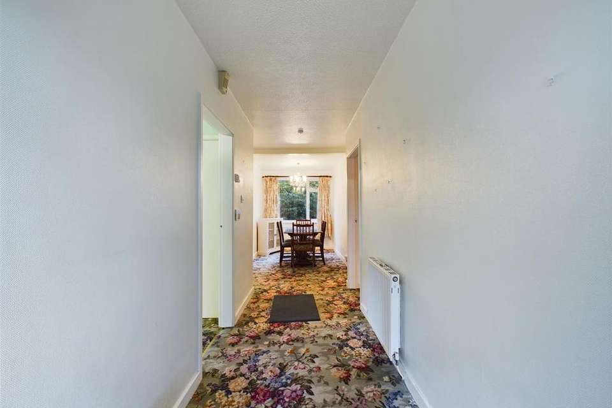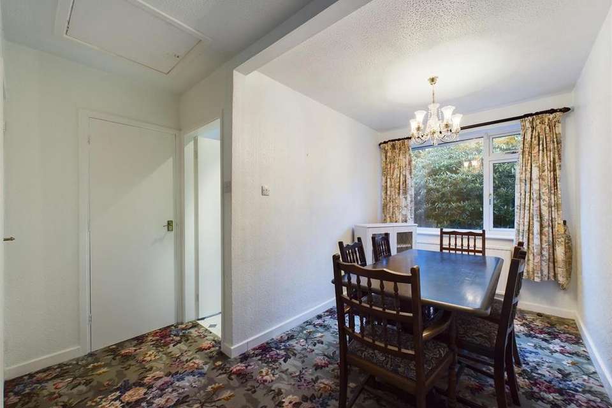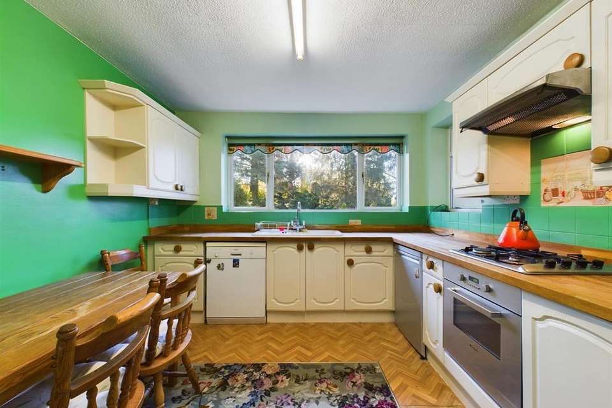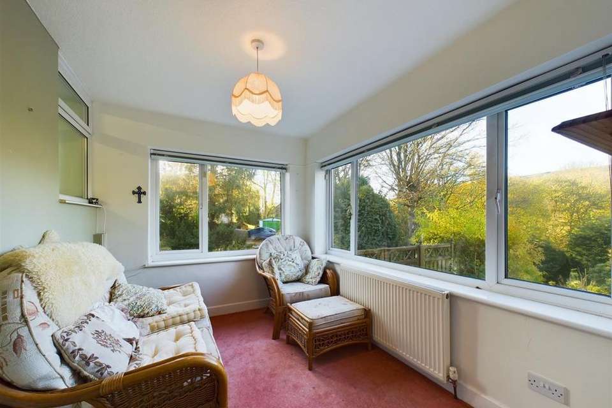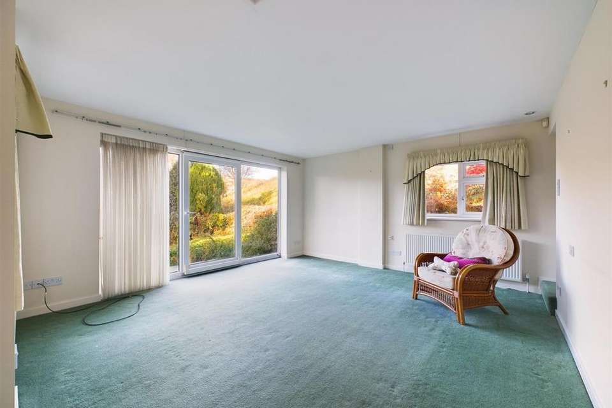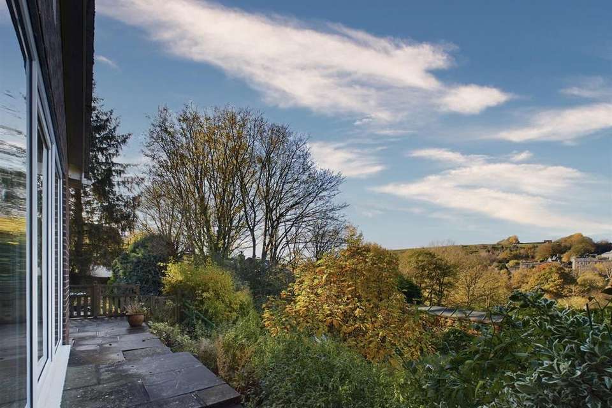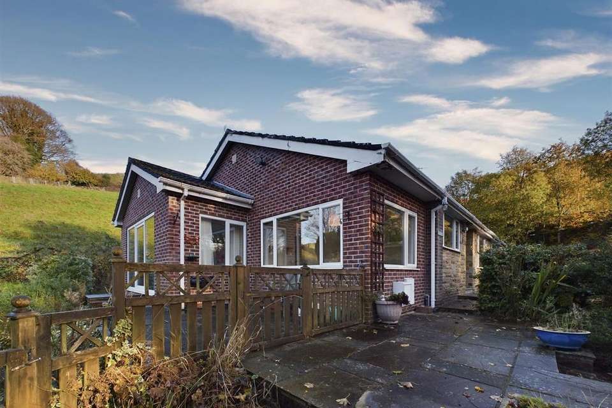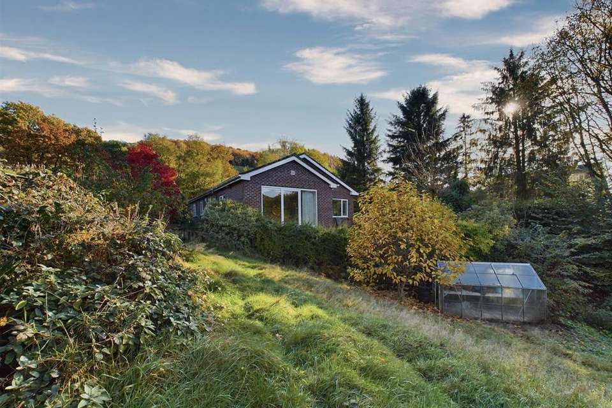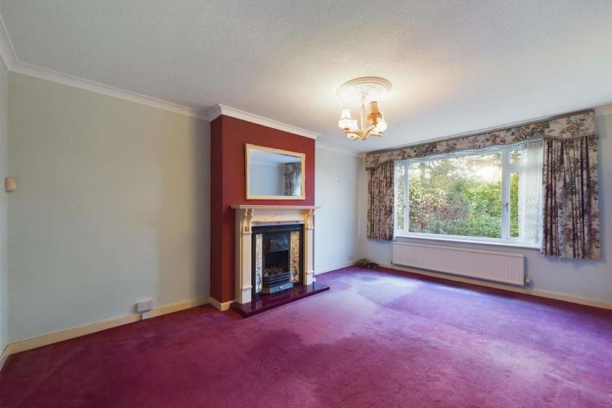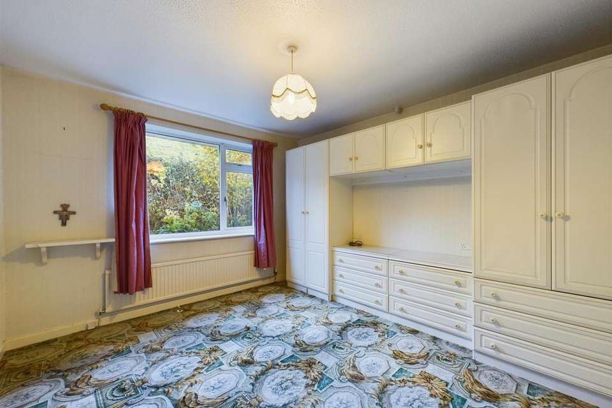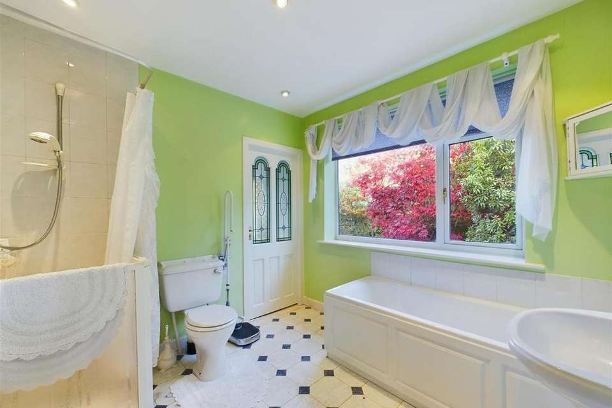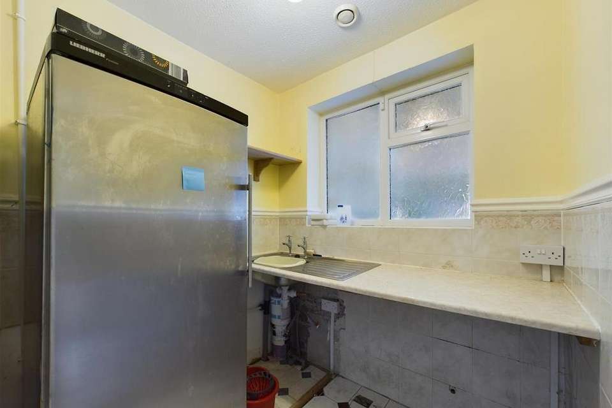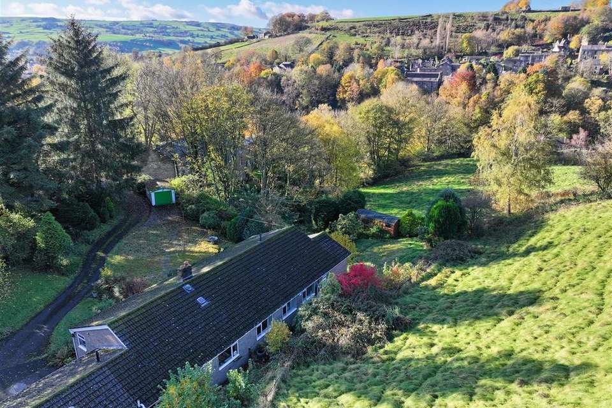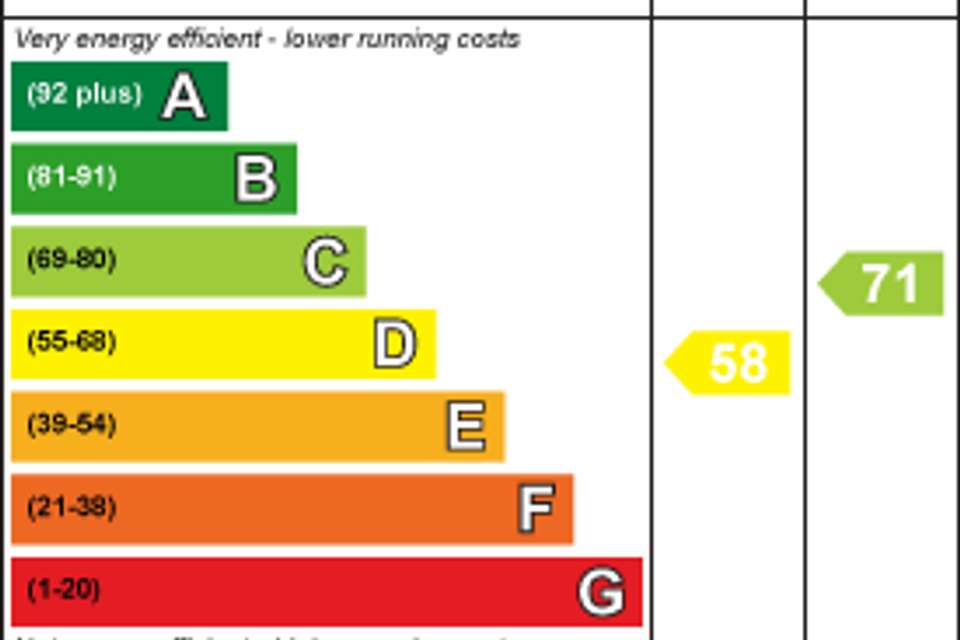2 bedroom semi-detached bungalow for sale
25 Halifax Lane, Luddendenbungalow
bedrooms
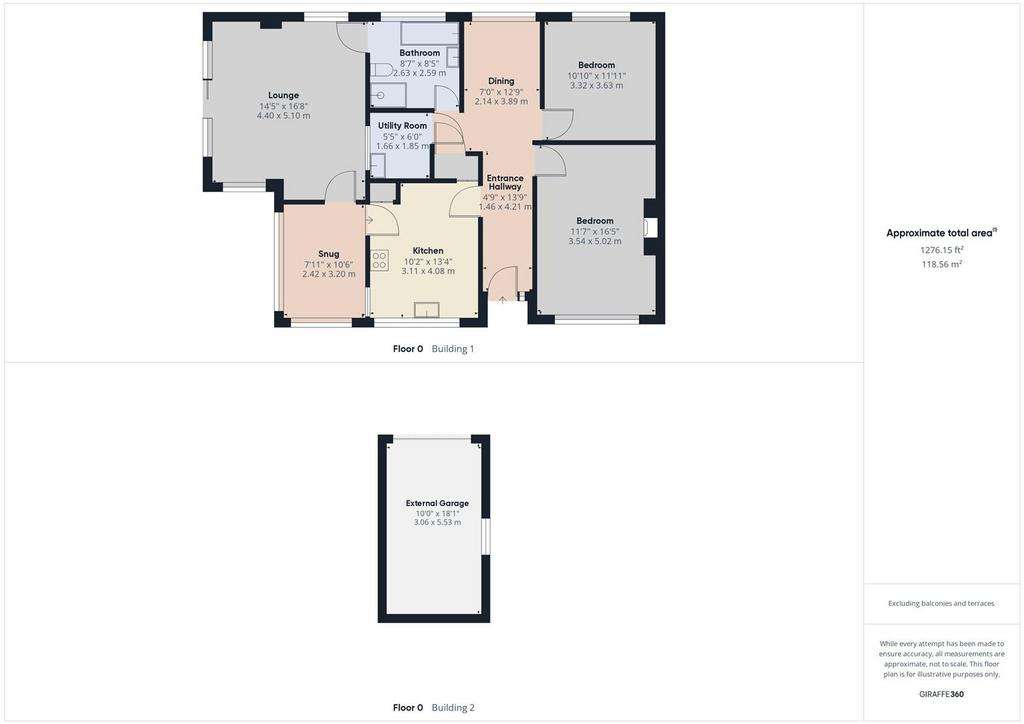
Property photos
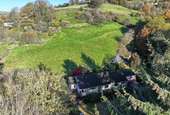
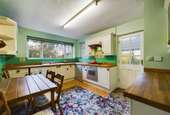
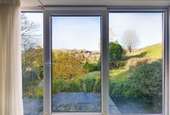
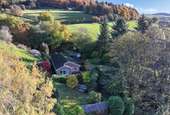
+16
Property description
Carrigeen is a spacious, two-bedroom semi-detached bungalow set within generous landscaped gardens enjoying extensive views across the surrounding countryside yet benefitting from excellent access to local amenities. Boasting living accommodation on one level with the potential to extend to create further living space, subject to obtaining the relevant planning consents.
The property briefly comprises; entrance hall leading to a dining area, two spacious double bedrooms, house bathroom, lounge, utility room, snug and kitchen.
Externally Carrigeen enjoys off-street parking, a single garage and extensive gardens totalling approximately 0.4 acres.
Location - Ideally situated within walking distance of Luddenden Village, Luddenden offers a picturesque setting, scenic country walks, traditional public houses, local sports clubs, and local primary schools. Neighbouring Hebden Bridge boasts, wine bars, public houses, independent craft businesses, restaurants, and regular outdoor open markets. Railway stations situated in both Mytholmroyd and Sowerby Bridge provide regular services to both Manchester and Leeds.
General Information - Leading in from the front elevation of the property and into the entrance hall. The property requires some internal modernisation and updating with the potential to reconfigure and tailor to suit individual requirements.
Moving to the left and into the generous kitchen. Having a range of wall, drawer, and base units with solid wood worksurfaces, a one and a half bowl sink and a range of integrated appliances, including a hot point electric oven, four ring has hob and additional undercounter space for a fridge. With a window to the front elevation, two useful pantry cupboards and access through into the snug.
Being a second reception room, the snug enjoys dual aspect windows overlooking the beautiful gardens. Leading from the snug and into the lounge.
Being an extension of the original property, the lounge enjoys a sliding patio door leading to the rear terrace and dual aspect windows filling the room with ample, natural light. The lounge gives stepped access to the house bathroom, which can also be accessed from the hallway.
Comprising of a five-piece suite the bathroom includes a WC, bidet, wash hand basin, panelled bath, and a walk-in shower cubical with a wall-mounted, electric shower.
Leading back out and into the hallway where the current owners have utilised the space well and created a dining area.
The hallway also gives access to a useful utility room with space and plumbing for a washing machine and condensing dryer.
Proceeding forward and into the principal bedroom. Being a good-sized double enjoying a window to the rear elevation and built-in cupboard space.
The second bedroom was originally the lounge, before the property was extended which means that it is another excellent sized double bedroom, also benefitting from a beautiful, gas, coal effect fire set within a tiled hearth, decorative surround, and wooden mantle. This second bedroom enjoys a window to the front elevation and an ornate ceiling rose.
Externals - Externally a private driveway gives access to Carrigeen and the neighbouring property offering privacy. Currently there is parking for two cars, with a single detached garage offering further parking. A flagged pathway leads to the front of the property, with a gate accessing the flagged terrace, perfect for entertaining and al-fresco dining. Steps lead down to landscaped, lawned gardens containing a greenhouse and large shed. Rockery sections are nestled around the garden, with flower beds, mature trees and a stream, providing a sense of serenity and privacy.
Services - We understand that the property benefits from all mains services. Please note that none of the services have been tested by the agents, we would therefore strictly point out that all prospective purchasers must satisfy themselves as to their working order.
Directions - Heading north-west from Halifax on the A646 Burnley Road, once reaching Holmes Park & Play area in Luddendenfoot on the left continuing forward for approximately 100 yards and take a right turn on to Luddenden Lane. Continuing forward heading north-east on Luddenden Lane for approximately 0.5 miles until taking a right slight turn on to High Street. Upon reaching the Luddenden Corn Mill Grindstone take a sharp right turn onto Halifax Lane, the property is situated down a private driveway on the left as indicated by a Charnock Bates board.
For satellite navigation: HX2 6PN
The property briefly comprises; entrance hall leading to a dining area, two spacious double bedrooms, house bathroom, lounge, utility room, snug and kitchen.
Externally Carrigeen enjoys off-street parking, a single garage and extensive gardens totalling approximately 0.4 acres.
Location - Ideally situated within walking distance of Luddenden Village, Luddenden offers a picturesque setting, scenic country walks, traditional public houses, local sports clubs, and local primary schools. Neighbouring Hebden Bridge boasts, wine bars, public houses, independent craft businesses, restaurants, and regular outdoor open markets. Railway stations situated in both Mytholmroyd and Sowerby Bridge provide regular services to both Manchester and Leeds.
General Information - Leading in from the front elevation of the property and into the entrance hall. The property requires some internal modernisation and updating with the potential to reconfigure and tailor to suit individual requirements.
Moving to the left and into the generous kitchen. Having a range of wall, drawer, and base units with solid wood worksurfaces, a one and a half bowl sink and a range of integrated appliances, including a hot point electric oven, four ring has hob and additional undercounter space for a fridge. With a window to the front elevation, two useful pantry cupboards and access through into the snug.
Being a second reception room, the snug enjoys dual aspect windows overlooking the beautiful gardens. Leading from the snug and into the lounge.
Being an extension of the original property, the lounge enjoys a sliding patio door leading to the rear terrace and dual aspect windows filling the room with ample, natural light. The lounge gives stepped access to the house bathroom, which can also be accessed from the hallway.
Comprising of a five-piece suite the bathroom includes a WC, bidet, wash hand basin, panelled bath, and a walk-in shower cubical with a wall-mounted, electric shower.
Leading back out and into the hallway where the current owners have utilised the space well and created a dining area.
The hallway also gives access to a useful utility room with space and plumbing for a washing machine and condensing dryer.
Proceeding forward and into the principal bedroom. Being a good-sized double enjoying a window to the rear elevation and built-in cupboard space.
The second bedroom was originally the lounge, before the property was extended which means that it is another excellent sized double bedroom, also benefitting from a beautiful, gas, coal effect fire set within a tiled hearth, decorative surround, and wooden mantle. This second bedroom enjoys a window to the front elevation and an ornate ceiling rose.
Externals - Externally a private driveway gives access to Carrigeen and the neighbouring property offering privacy. Currently there is parking for two cars, with a single detached garage offering further parking. A flagged pathway leads to the front of the property, with a gate accessing the flagged terrace, perfect for entertaining and al-fresco dining. Steps lead down to landscaped, lawned gardens containing a greenhouse and large shed. Rockery sections are nestled around the garden, with flower beds, mature trees and a stream, providing a sense of serenity and privacy.
Services - We understand that the property benefits from all mains services. Please note that none of the services have been tested by the agents, we would therefore strictly point out that all prospective purchasers must satisfy themselves as to their working order.
Directions - Heading north-west from Halifax on the A646 Burnley Road, once reaching Holmes Park & Play area in Luddendenfoot on the left continuing forward for approximately 100 yards and take a right turn on to Luddenden Lane. Continuing forward heading north-east on Luddenden Lane for approximately 0.5 miles until taking a right slight turn on to High Street. Upon reaching the Luddenden Corn Mill Grindstone take a sharp right turn onto Halifax Lane, the property is situated down a private driveway on the left as indicated by a Charnock Bates board.
For satellite navigation: HX2 6PN
Council tax
First listed
Over a month agoEnergy Performance Certificate
25 Halifax Lane, Luddenden
Placebuzz mortgage repayment calculator
Monthly repayment
The Est. Mortgage is for a 25 years repayment mortgage based on a 10% deposit and a 5.5% annual interest. It is only intended as a guide. Make sure you obtain accurate figures from your lender before committing to any mortgage. Your home may be repossessed if you do not keep up repayments on a mortgage.
25 Halifax Lane, Luddenden - Streetview
DISCLAIMER: Property descriptions and related information displayed on this page are marketing materials provided by Charnock Bates - Halifax. Placebuzz does not warrant or accept any responsibility for the accuracy or completeness of the property descriptions or related information provided here and they do not constitute property particulars. Please contact Charnock Bates - Halifax for full details and further information.





