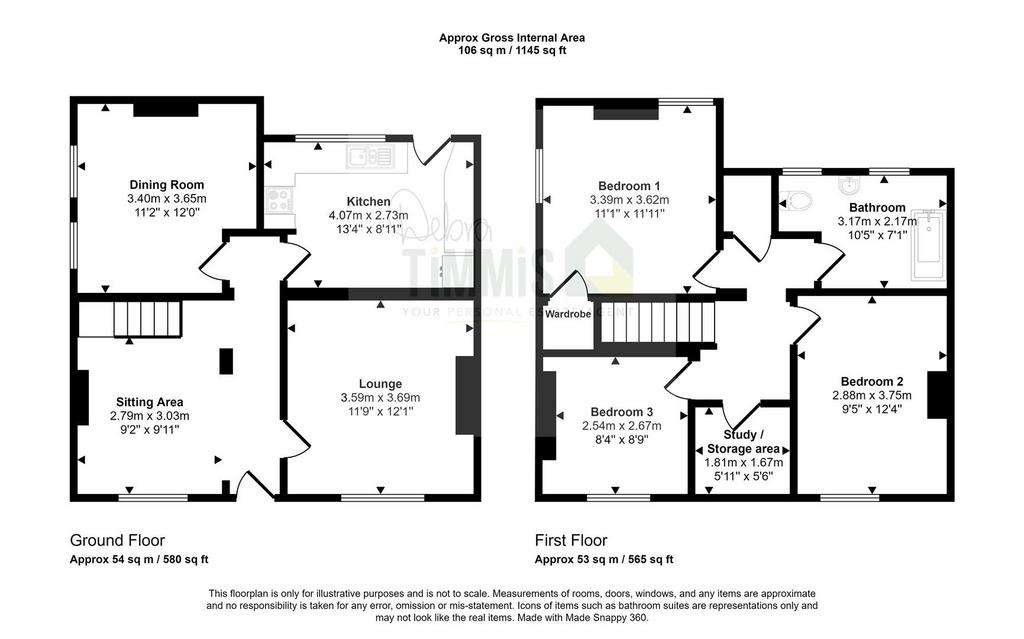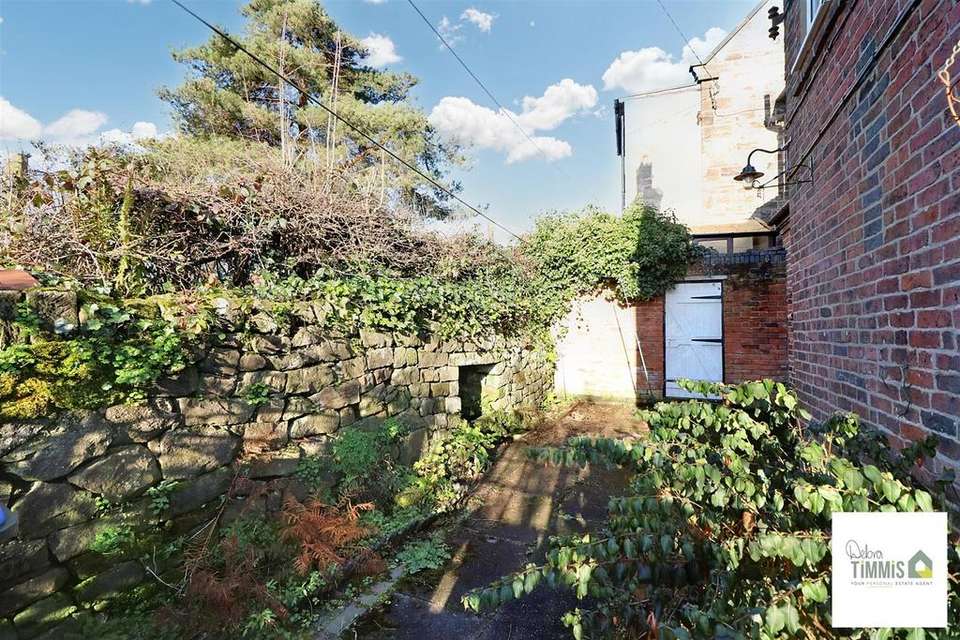3 bedroom detached house for sale
Endon, Stoke-On-Trentdetached house
bedrooms

Property photos




+15
Property description
Roll up your sleeves and grab your tools
This property has the potential to become a shining jewel
This charming detached home has a lovely plot
With a bit of work this could be a home with the lot
There's THREE RECEPTION ROOMS and THREE BEDROOMS too
Does this sound like the project for you?
Ring DEBRA TIMMIS ESTATE AGENTS, pick up your phone -
and make this your dream home
PUBLIC NOTICE:
Spring Cottage, Gratton Lane, Endon, Staffordshire, ST9 9AA.
We are acting in the sale of the above property and have received an offer of £253,000.00 on the above property.
Any interested parties must submit any higher offers in writing to the selling agent before exchange of contracts takes place.
Great opportunity if you are looking for a period property in a much sought after village location in Endon. This charming property offers spacious accommodation through-out and comprises, sitting room, lounge, dining room and fitted kitchen. On the first floor there is a landing, study/storage area, three bedrooms and bathroom. Double glazed. Pleasant gardens. General updating and modernisation required. Early internal inspection highly recommended. No upward chain.
Entrance -
Lounge - 3.75 x 3.71 (12'3" x 12'2") - Double glazed window. Hearth housing gas fire.
Sitting Area - 3.73 x 2.79 (12'2" x 9'1") - Double glazed window. Radiator. Stairs off to the first floor.
Dining Room - 3.63 x 3.44 (11'10" x 11'3") - Two double glazed windows. Radiator.
Kitchen - 4.04 x 2.80 (13'3" x 9'2") - Fitted kitchen with wall mounted units, worktops incorporating drawers and cupboards below. Stainless steel single drainer sink. Space for appliances. Double glazed window and Upvc door to the rear aspect. Radiator.
First Floor -
Landing - Airing cupboard.
Bedroom One - 3.64 x 3.43 (11'11" x 11'3") - Two double glazed windows. Storage cupboard. Radiator.
Bedroom Two - 2.90 x 2.90 (9'6" x 9'6") - Double glazed window. Radiator.
Bedroom Three - 2.66 x 2.54 (8'8" x 8'3") - Double glazed window. Radiator.
Bathroom - 3.23 x 2.22 (10'7" x 7'3") - Two double glazed windows. Suite comprises, bath, pedestal wash hand basin and low level WC. Radiator.
Study/Storage Area - 1.83 x 1.71 (6'0" x 5'7") - Useful area.
Externally - Elevated position. To the side the garden area is laid to lawn. Low maintenance rear garden.
This property has the potential to become a shining jewel
This charming detached home has a lovely plot
With a bit of work this could be a home with the lot
There's THREE RECEPTION ROOMS and THREE BEDROOMS too
Does this sound like the project for you?
Ring DEBRA TIMMIS ESTATE AGENTS, pick up your phone -
and make this your dream home
PUBLIC NOTICE:
Spring Cottage, Gratton Lane, Endon, Staffordshire, ST9 9AA.
We are acting in the sale of the above property and have received an offer of £253,000.00 on the above property.
Any interested parties must submit any higher offers in writing to the selling agent before exchange of contracts takes place.
Great opportunity if you are looking for a period property in a much sought after village location in Endon. This charming property offers spacious accommodation through-out and comprises, sitting room, lounge, dining room and fitted kitchen. On the first floor there is a landing, study/storage area, three bedrooms and bathroom. Double glazed. Pleasant gardens. General updating and modernisation required. Early internal inspection highly recommended. No upward chain.
Entrance -
Lounge - 3.75 x 3.71 (12'3" x 12'2") - Double glazed window. Hearth housing gas fire.
Sitting Area - 3.73 x 2.79 (12'2" x 9'1") - Double glazed window. Radiator. Stairs off to the first floor.
Dining Room - 3.63 x 3.44 (11'10" x 11'3") - Two double glazed windows. Radiator.
Kitchen - 4.04 x 2.80 (13'3" x 9'2") - Fitted kitchen with wall mounted units, worktops incorporating drawers and cupboards below. Stainless steel single drainer sink. Space for appliances. Double glazed window and Upvc door to the rear aspect. Radiator.
First Floor -
Landing - Airing cupboard.
Bedroom One - 3.64 x 3.43 (11'11" x 11'3") - Two double glazed windows. Storage cupboard. Radiator.
Bedroom Two - 2.90 x 2.90 (9'6" x 9'6") - Double glazed window. Radiator.
Bedroom Three - 2.66 x 2.54 (8'8" x 8'3") - Double glazed window. Radiator.
Bathroom - 3.23 x 2.22 (10'7" x 7'3") - Two double glazed windows. Suite comprises, bath, pedestal wash hand basin and low level WC. Radiator.
Study/Storage Area - 1.83 x 1.71 (6'0" x 5'7") - Useful area.
Externally - Elevated position. To the side the garden area is laid to lawn. Low maintenance rear garden.
Council tax
First listed
Over a month agoEnergy Performance Certificate
Endon, Stoke-On-Trent
Placebuzz mortgage repayment calculator
Monthly repayment
The Est. Mortgage is for a 25 years repayment mortgage based on a 10% deposit and a 5.5% annual interest. It is only intended as a guide. Make sure you obtain accurate figures from your lender before committing to any mortgage. Your home may be repossessed if you do not keep up repayments on a mortgage.
Endon, Stoke-On-Trent - Streetview
DISCLAIMER: Property descriptions and related information displayed on this page are marketing materials provided by Debra Timmis Estate Agents - Milton. Placebuzz does not warrant or accept any responsibility for the accuracy or completeness of the property descriptions or related information provided here and they do not constitute property particulars. Please contact Debra Timmis Estate Agents - Milton for full details and further information.




















