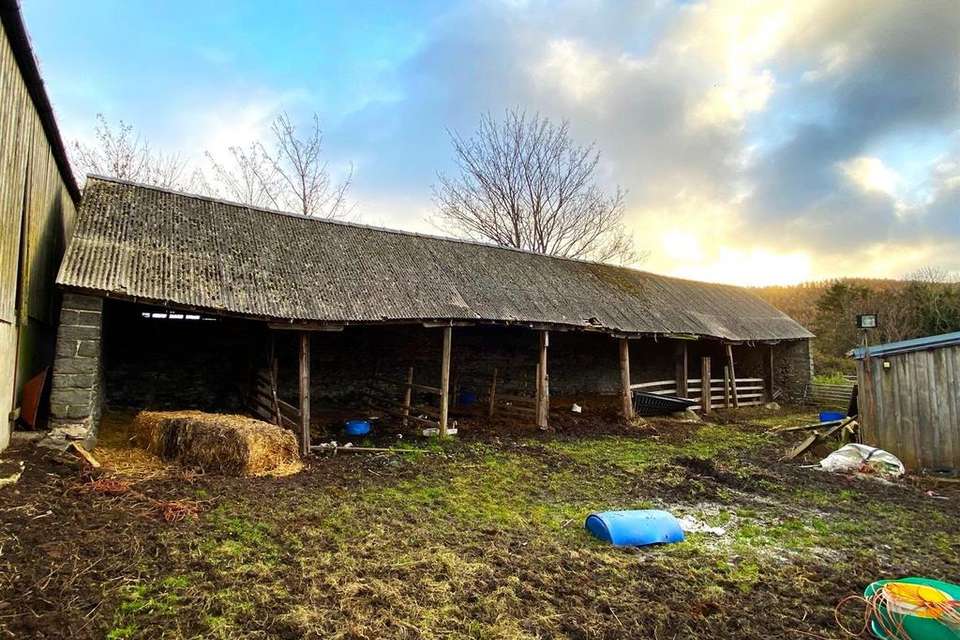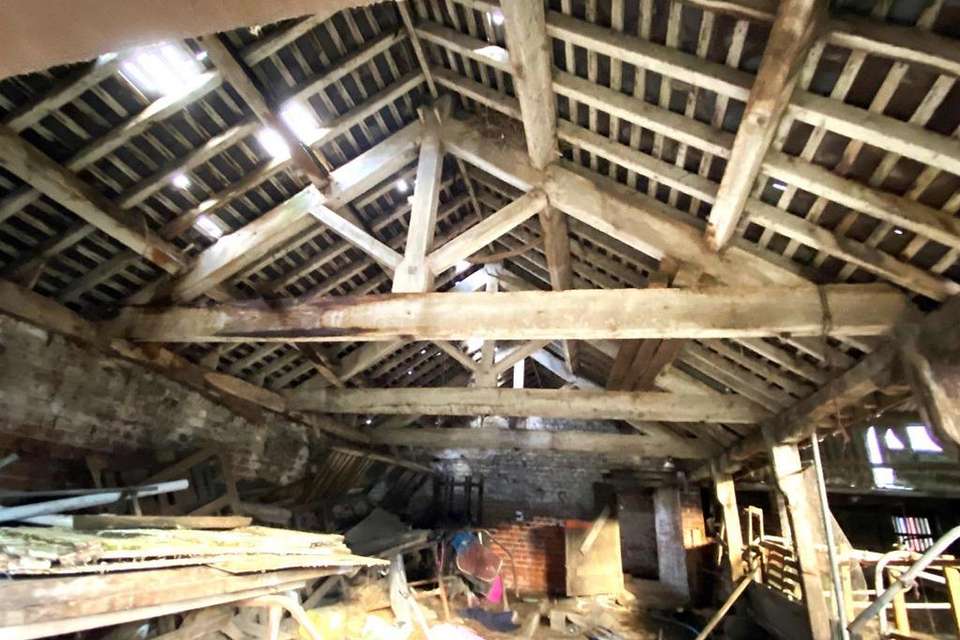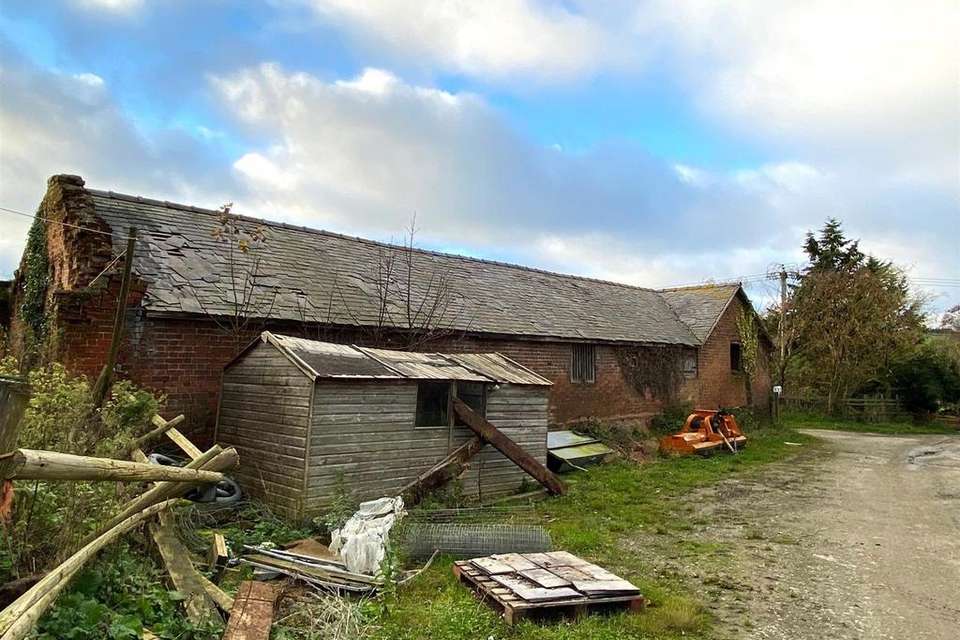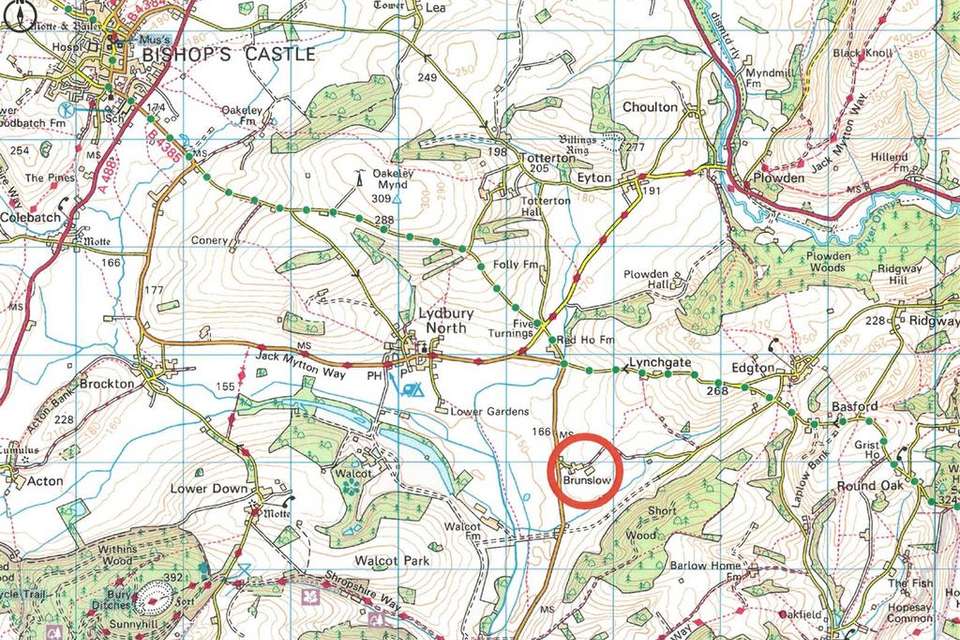2 bedroom detached house for sale
Lydbury Northdetached house
bedrooms
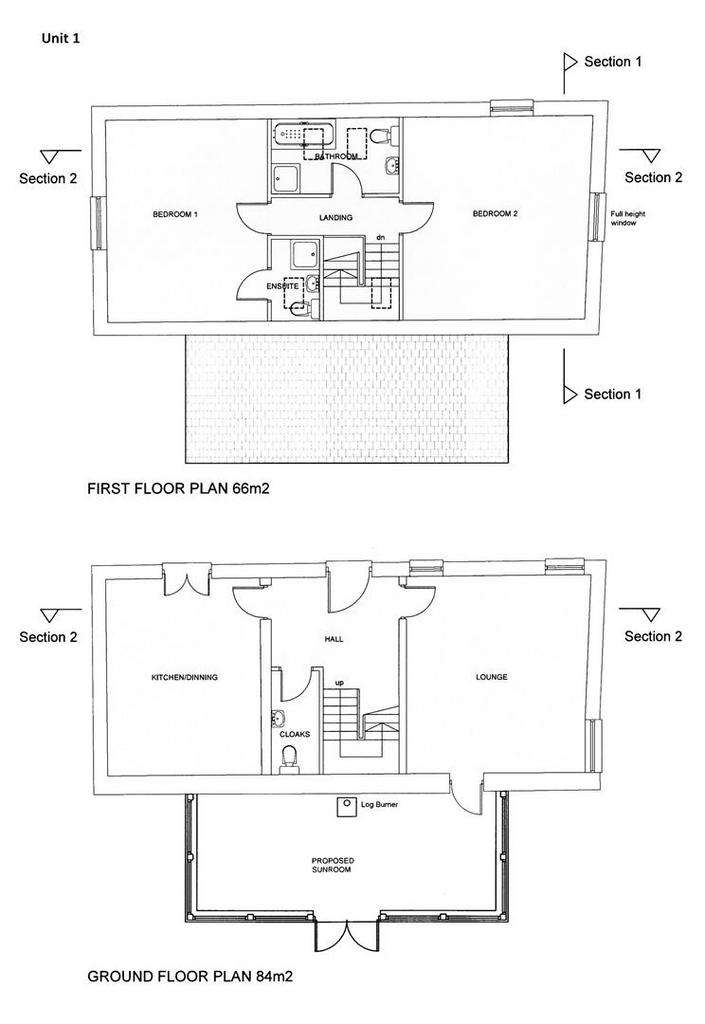
Property photos


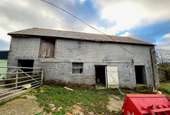
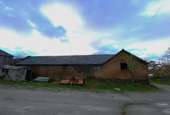
+6
Property description
A super range of traditional farmbuildings in a rural, courtyard setting with full planning consent for conversion to 3 detached and individual homes.
General Remarks - The Barns at Brunslow comprise a super range of traditional farmbuildings in a courtyard setting with consent for conversion into 3 detached and individual homes.
The whole site extends to approximately half an acre. It is set back from the main road and accessed by a public lane. The barns are of traditional construction, being principally brick and stone with slated roofs with several original internal timbers
Location - The Barns are located in a quiet small settlement of a handful of dwellings within the Shropshire Hills Area of Outstanding Beauty. It is set back from the B4385 road, accessed by what is a public lane which used to continue up towards the village of Egton.
The popular village of Lydbury North is just 4 miles to the west and has a good range of local services, including a primary school, pub, village hall and church. Bishops Castle and Craven Arms are the local towns to the east and west with the larger centres of Ludlow and Shrewsbury providing a wider range of amenities and access to the national rail and road network.
Planning - Full planning consent has been granted for the conversion of traditional barns into three dwellings, installation of package (sewage) treatment plant, demolition of steel buildings and creation of replacement structure.
Ref: 23/03498/FUL, approved 11/10/23.
Proposed Accommodation - Detailed plans were approved to create three detached dwellings with proposed accommodation of:
Unit 1
2 double bedrooms, en-suite and family bathroom, kitchen/diner, lounge, hall, cloaks/WC, conservatory/sun room.
Approximately 150 square metres. Two storey.
Unit 2
4 bedrooms, two en-suite and one family bathroom, 13m long open plan kitchen/diner and lounge. Approximately 164 square metres. Single storey.
Unit 3
3 bedrooms, bathroom, hall, 12 metre open plan kitchen/lounge/diner. Approximately 110 square metres. Single storey.
Outside - Private garden areas and parking.
Services - Mains water and electricity are on site or close by. Drainage will be to a new private treatment plant, to be installed by purchaser.
Strictly through the Agents: Halls, 33b Church Street, Bishops Castle, SY9 5DA. Telephone:[use Contact Agent Button].
Directions - From Bishops Castle proceed east on the B4385 through the village of Lydbury North and after 4 miles in total, the entrance to Brunslow is found on the left. Proceed up the drive and the barns are on your right after 100 yards.
What3Words: spirit. ship.gravitate
Money Laundering Regulations - On putting forward an offer to purchase, you will be required to provide evidence of funding together with adequate identification to prove your identity within the terms of the Money Laundering Regulations (MLR 2017) E.G. Passport or photographic driving license and recent utility bill.
General Remarks - The Barns at Brunslow comprise a super range of traditional farmbuildings in a courtyard setting with consent for conversion into 3 detached and individual homes.
The whole site extends to approximately half an acre. It is set back from the main road and accessed by a public lane. The barns are of traditional construction, being principally brick and stone with slated roofs with several original internal timbers
Location - The Barns are located in a quiet small settlement of a handful of dwellings within the Shropshire Hills Area of Outstanding Beauty. It is set back from the B4385 road, accessed by what is a public lane which used to continue up towards the village of Egton.
The popular village of Lydbury North is just 4 miles to the west and has a good range of local services, including a primary school, pub, village hall and church. Bishops Castle and Craven Arms are the local towns to the east and west with the larger centres of Ludlow and Shrewsbury providing a wider range of amenities and access to the national rail and road network.
Planning - Full planning consent has been granted for the conversion of traditional barns into three dwellings, installation of package (sewage) treatment plant, demolition of steel buildings and creation of replacement structure.
Ref: 23/03498/FUL, approved 11/10/23.
Proposed Accommodation - Detailed plans were approved to create three detached dwellings with proposed accommodation of:
Unit 1
2 double bedrooms, en-suite and family bathroom, kitchen/diner, lounge, hall, cloaks/WC, conservatory/sun room.
Approximately 150 square metres. Two storey.
Unit 2
4 bedrooms, two en-suite and one family bathroom, 13m long open plan kitchen/diner and lounge. Approximately 164 square metres. Single storey.
Unit 3
3 bedrooms, bathroom, hall, 12 metre open plan kitchen/lounge/diner. Approximately 110 square metres. Single storey.
Outside - Private garden areas and parking.
Services - Mains water and electricity are on site or close by. Drainage will be to a new private treatment plant, to be installed by purchaser.
Strictly through the Agents: Halls, 33b Church Street, Bishops Castle, SY9 5DA. Telephone:[use Contact Agent Button].
Directions - From Bishops Castle proceed east on the B4385 through the village of Lydbury North and after 4 miles in total, the entrance to Brunslow is found on the left. Proceed up the drive and the barns are on your right after 100 yards.
What3Words: spirit. ship.gravitate
Money Laundering Regulations - On putting forward an offer to purchase, you will be required to provide evidence of funding together with adequate identification to prove your identity within the terms of the Money Laundering Regulations (MLR 2017) E.G. Passport or photographic driving license and recent utility bill.
Interested in this property?
Council tax
First listed
Over a month agoLydbury North
Marketed by
Halls - Bishops Castle 43 Church Street Bishops Castle SY9 5ADPlacebuzz mortgage repayment calculator
Monthly repayment
The Est. Mortgage is for a 25 years repayment mortgage based on a 10% deposit and a 5.5% annual interest. It is only intended as a guide. Make sure you obtain accurate figures from your lender before committing to any mortgage. Your home may be repossessed if you do not keep up repayments on a mortgage.
Lydbury North - Streetview
DISCLAIMER: Property descriptions and related information displayed on this page are marketing materials provided by Halls - Bishops Castle. Placebuzz does not warrant or accept any responsibility for the accuracy or completeness of the property descriptions or related information provided here and they do not constitute property particulars. Please contact Halls - Bishops Castle for full details and further information.


