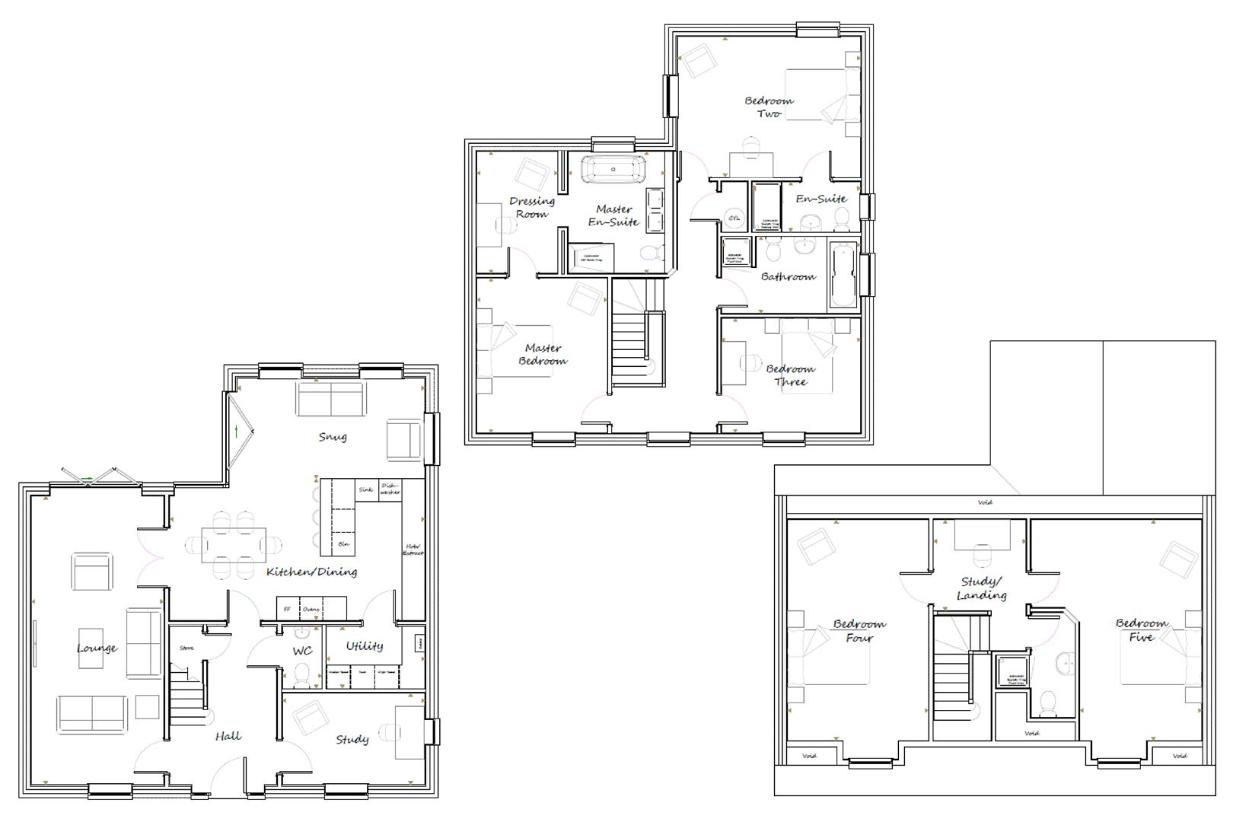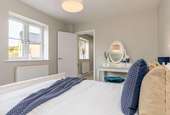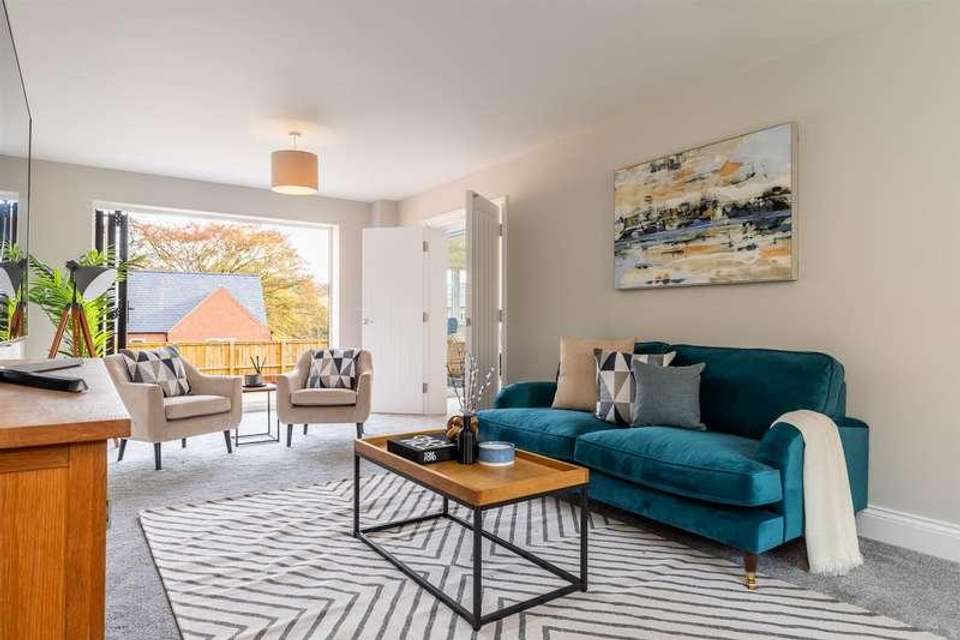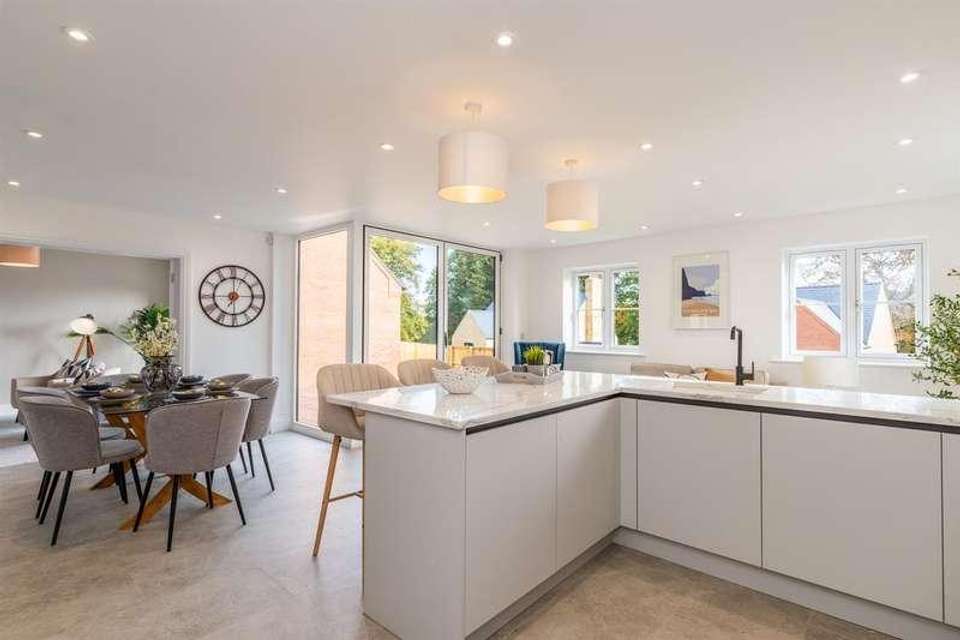5 bedroom detached house for sale
Chesterfield, S42detached house
bedrooms

Property photos




+28
Property description
*** OPEN DAY SATURDAY 3RD FEBRUARY 11AM UNTIL 2PM - COME AND TAKE A LOOK AROUND THIS TRULY EXCEPTIONAL NEW BUILD HOME ***STUNNING 5 BED, 4 BATH NEW BUILD DETACHED FAMILY HOME WITH DETACHED DOUBLE GARAGEBuilt to the highest standards by Evolution Homes on this superb development of 10 large executive properties is this superbly appointed five double bedroomed, four 'bathroomed' detached house which offers high spec. design and spacious accommodation including a superb master suite with dressing room and fantastic contemporary en suite bathroom, two generous reception rooms including a superb dual aspect aspect lounge and a fantastic 'L' shaped family kitchen opening onto and overlooking a landscaped enclosed rear garden. With a detached brick built double garage, this is a real statement home in a desirable location .Situated just off Ankerbold Road, the property is conveniently positioned with good transport networks into Tupton and North Wingfield, and ideally positioned for links into the Town Centre and towards the M1 Motorway.GeneralGas central heatinguPVC sealed unit double glazed windowsSecurity alarm systemUnder floor heating to ground floor accommodationGross internal floor area - 2550 sq.ft. - 236.9m2 (excluding garage)Council Tax Band - TBCTenure - FreeholdSecondary School Catchment Area - Tupton Hall SchoolOn the Ground FloorA composite front entrance door with matching side panels opens into an ...Entrance HallHaving a tiled floor with under floor heating, and downlighting. Built-in under stair store cupboard.An open balustrade staircase rises to the First Floor accommodation.Study3.78m x 2.26m (12'5 x 7'5)A versatile dual aspect reception room with downlighting.Cloaks/WCFitted with a white 2-piece suite comprising a wash hand basin and a low flush WC.Tiled floor with under floor heating, and downlighting.Lounge7.39m x 3.40m (24'3 x 11'2)A most generous dual aspect reception room having bi-fold doors overlooking and opening onto the rear of the property.Double doors give access into the ...Open Plan Kitchen/Diner & SnugKitchen/Diner6.45m x 3.81m (21'2 x 12'6)Fitted with a range of wall and base units with complementary quartz work surfaces and upstands.Inset sink with mixer tap.Integrated appliances to include a dishwasher, fridge/freezer, two Neff ovens and a Neff 5-ring induction hob with extractor over.Tiled floor with under floor heating, and downlighting.Snug4.83m x 2.39m (15'10 x 7'10)Being triple aspect, having a tiled floor with under floor heating and downlighting.Bi-fold doors overlook and open onto the rear patio.Utility Room2.54m x 1.68m (8'4 x 5'6)Fitted with a range of base units with complementary quartz work surfaces and upstands.Inset sink with mixer tap.Space and plumbing is provided for a washing machine, and there is also space for a tumbel dryer.Tiled floor with under floor heating, and downlighting.The gas boiler is also sited in this room.On the First FloorLandingHaving a built-in cupboard housing the hot water cylinder, and downlighting. An open balustrade staircase rises to the Second Floor accommodation.Master Bedroom SuiteBedroom4.04m x 3.43m (13'3 x 11'3)A generous front facing double bedroom. A door gives access into a ...Dressing Room3.25m x 2.03m (10'8 x 6'8)Having downlighting. An opening leads through into the ...En Suite Bathroom3.20m x 2.74m (10'6 x 9'0)A spacious room, being part tiled and fitted with a white 5-piece suite comprising a freestanding double ended bath with freestanding bath shower mixer tap, walk-in shower enclosure with mixer shower, 'his' and 'hers' wash hand basin with storage below, and a concealed cistern WC.Tiled floor and downlighting.Bedroom Two4.83m x 3.81m (15'10 x 12'6)A generous dual aspect double bedroom having a door giving access into a ...En Suite Shower Room2.72m x 1.19m (8'11 x 3'11)Being part tiled and fitted with a white 3-piece suite comprising a shower cubicle with mixer shower, semi pedestal wash hand basin and a low flush WC.Tiled floor and downlighting.Bedroom Three3.63m x 3.07m (11'11 x 10'1)A good sized front facing double bedroom.On the Second FloorSpacious Landing/StudyA spacious landing which could be utilised as a study area.Bedroom Four5.49m x 3.48m (18'0 x 11'5)A generous front facing double bedroom.Bedroom Five5.49m x 3.00m (18'0 x 9'10)A generous front facing double bedroom.Shower RoomBeing part tiled and fitted with a white 3-piece suite comprising a shower cubicle with mixer shower, semi pedestal wash hand basin and a low flush WC.Skylight window, tiled floor and downlighting.OutsideTo the front of the property there are lawned gardens together with a paved path leading to the front entrance door, and continuing down the side of the property to a gate which opens to the rear garden.A gravelled driveway provides off street parking and leads to a detached double garage.The enclosed rear garden comprises a paved patio with steps down to a lawn
Interested in this property?
Council tax
First listed
3 weeks agoChesterfield, S42
Marketed by
Wilkins Vardy 23 Glumangate,Chesterfield,.,S40 1TXCall agent on 01246 270123
Placebuzz mortgage repayment calculator
Monthly repayment
The Est. Mortgage is for a 25 years repayment mortgage based on a 10% deposit and a 5.5% annual interest. It is only intended as a guide. Make sure you obtain accurate figures from your lender before committing to any mortgage. Your home may be repossessed if you do not keep up repayments on a mortgage.
Chesterfield, S42 - Streetview
DISCLAIMER: Property descriptions and related information displayed on this page are marketing materials provided by Wilkins Vardy. Placebuzz does not warrant or accept any responsibility for the accuracy or completeness of the property descriptions or related information provided here and they do not constitute property particulars. Please contact Wilkins Vardy for full details and further information.
































