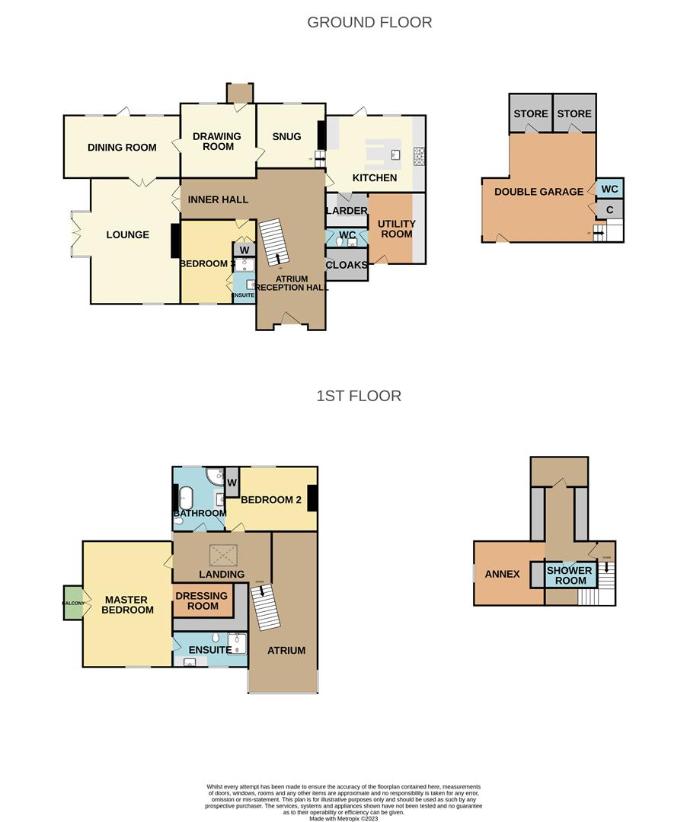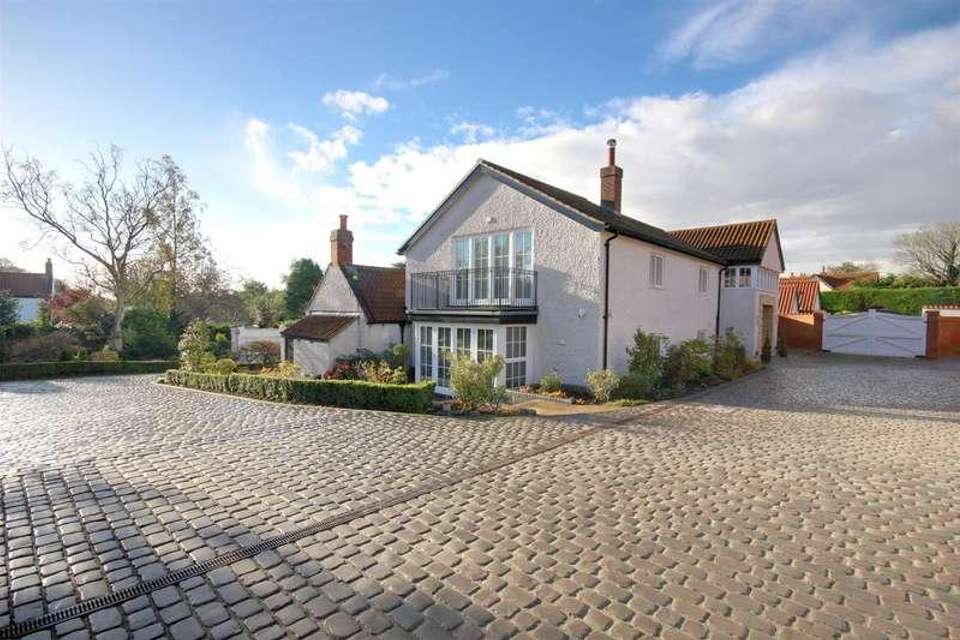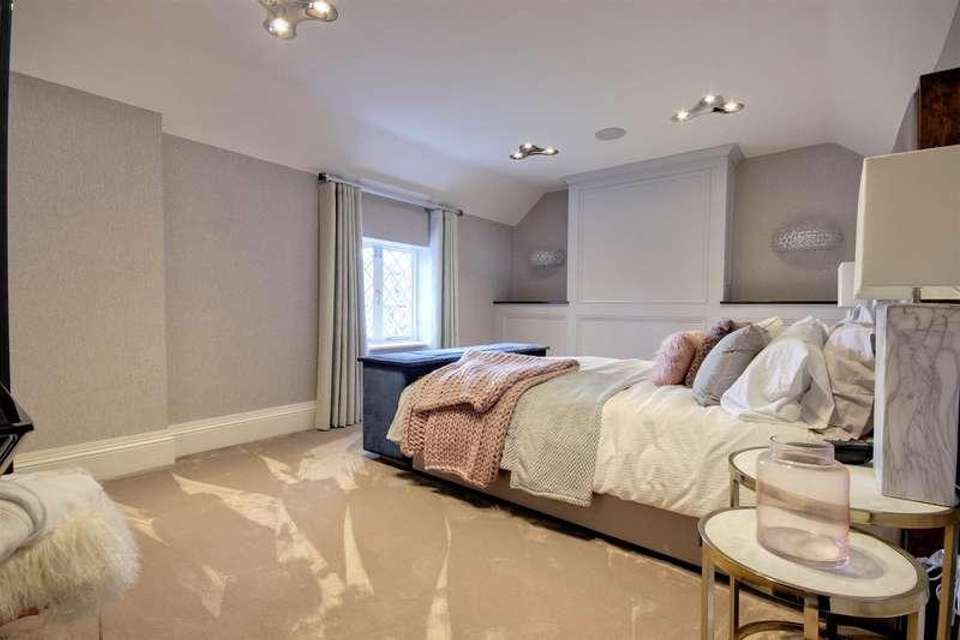4 bedroom detached house for sale
West Ella, HU10detached house
bedrooms

Property photos




+7
Property description
A breathtaking, stunning renovation of a period house with a separate annexe.A spectacular renovation of a period Grade II property situated in undoubtedly one of the area's most sought after Conservation area locations. Greatly extended with no expense spared and with an extremely high specification the dazzling interior is both unique and lavish. Surrounded by beautiful landscaped grounds which are not large enough to become burdensome, the flexibility of living space will have great appeal. With four distinct reception rooms and a ground floor bedroom with en-suite, there are two double bedrooms to the first floor along with a further double bedroom in the annexe which is situated above the double garage.LOCATIONLocated between Kirk Ella and Swanland, West Ella remains one of the most sought after residential destinations in East Yorkshire. With excellent road links to Hull, Beverley and the M62, West Ella is in an elevated position and has numerous properties of architectural merit and charm. Hull 6 miles, Beverley 8 miles, York 33 miles and Leeds 57 miles.THE ACCOMMODATION COMPRISESGROUND FLOORATRIUM RECEPTION HALL8.36m x 3.81m (27'5 x 12'6)A spectacular reception hall with a vaulted double height ceiling, oak king post trusses and skylights to create a breathtaking entrance to the property. Bespoke curved staircase to the first floor with glass balustrade and a beautiful stone floor.WC2.54m x 1.68m (8'4 x 5'6)With a very contemporary two piece sanitary suite comprising back to the wall WC and wall-hung vanity unit with a countertop wash basin. Beautifully tiled with an inset chrome towel radiator.CLOAKROOM2.77m x 1.93m (9'1 x 6'4)Fitted out with extensive and varied storage options.LOUNGE6.93m x 4.93m plus bay (22'9 x 16'2 plus bay)A beautifully proportioned room with herringbone laid oak flooring and a large bay window with French doors opening onto a sun terrace. Media wall incorporating a flat screen TV, a living flame gas fire and with a large niche to one side. Further window to the side elevation and double doors leading through into the dining room.DINING ROOM6.40m x 3.45m (21' x 11'4)A continuation of the beautiful oak herringbone flooring, inset living flame gas fire with a niche to either side and windows to the front elevation. A door leads through into the drawing room.DRAWING ROOM4.78m x 3.56m (15'8 x 11'8)A cosy room with a continuation of the herringbone oak flooring, double glass panelled doors into the entrance hall, a living flame gas fire set into the wall with a niche to one side, an attractive drinks cabinet, door and window to the front elevation.BREAKFAST KITCHEN5.51m x 4.24m (18'1 x 13'11)A stunning bespoke kitchen with a unique seating area incorporated into the granite breakfast bar centrally positioned within the room. Inset 1 1/2 bowl stainless steel sink and drainer, Quooker tap and two-drawer Fisher & Paykel dishwasher. Five ring Miele gas hob with extractor over set in a central position with matching granite worksurface either side. Miele conventional oven, steam oven, combination microwave, warming drawer and matching coffee machine along with an inset wine cooler. Window and door to the front elevation and attractive oak flooring. A door leads into:WALK-IN LARDER1.88m x 2.31m (6'2 x 7'7)Beautifully fitted to match the kitchen with a range of storage options. Opening into:UTILITY ROOM3.94m x 2.31m (12'11 x 7'7)A range of built-in cupboards including wall, base and larder units concealing the brand new washing machine and tumble dryer. Inset 1 1/2 bowl stainless steel sink and drainer with granite worksurface. Cupboard housing the modern gas boiler and pressurised hot water cylinder.SNUG3.58m x 3.53m (11'9 x 11'7)Contemporary style gas fire set into the chimney breast with a flat screen television above, shelves in a niche to one side and window to the front elevation. A continuation of the oak flooring with three steps down from the kitchen.GROUND FLOOR BEDROOM4.65m x 2.87m (15'3 x 9'5)A well-proportioned room with an extensive range of fitted furniture which includes wardrobes, matching dressing table, bed with bedside units and matching headboard. A wall-mounted television and double doors opening into the en-suite shower room.EN-SUITE SHOWER ROOM1.30m x 2.59m (4'3 x 8'6)Level access wet room shower with a glass screen, vanity unit with a counter top wash basin and back to the unit WC. Elegantly tiled walls and floor.FIRST FLOOR LANDINGWith a large skylight and a window to the side elevation.MASTER BEDROOM5.05m x 6.88m (16'7 x 22'7)A beautifully proportioned bedroom with double doors opening onto a balcony and a further window to one side. Oak beams to the ceiling.DRESSING ROOM4.04m x 2.46m (13'3 x 8'1)Fully fitted with an extensive range of hanging storage, drawer units and shelving.EN-SUITE SHOWER ROOM4.52m x 1.78m (14'10 x 5'10)Level access wet room shower, back to the unit WC, large vanity unit with shaped counter top wash basin. Television inset into the wall next to the shower, fully tiled walls and floor, window to the side elevation and a double contemporary style towel radiator.BEDROOM 25.08m x 3.56m (16'8 x 11'8)A further very well-proportioned double bedroom with fitted furniture including a bed with a concealed rise-up television and a built-in wardrobe. Jack & Jill door into the main bathroom and window to the front elevation.MAIN BATHROOM3.51m x 3.35m (11'6 x 11')A gorgeous bathroom with a modern freestanding slipper bath, back to the wall WC, large vanity unit with countertop wash basin and storage unit above and a walk-in shower. Beautifully tiled, chrome heated towel radiator and window to the front elevation.ANNEXE BEDROOM4.27m x 3.51m (14' x 11'6)A further stunning bedroom which could be used for independent living or as a guest suite with seperate access from the detached garage. Beautifully appointed with its own dressing room.SHOWER ROOMAn immaculately tiled three piece sanitary suite comprising back to the wall WC, vanity wash basin and a walk-in shower enclosure.GARAGE7.62m x 8.18m (25' x 26'10)A large detached double garage with double electric up and over doors and a gardener's toilet.OUTSIDEThe property occupies a discreet plot in West Ella which extends to approximately 0.6 acres. Accessed through electric timber gates from the front and onto a sweeping cobbled driveway, there is also separate vehicular access to the rear of house. Afforded a good level of privacy, the landscaped and immaculately tended gardens include a lawn to the front, an ornamental pond with a waterfall and an orchard. With wide and well-stocked flower borders, there is a varied and interesting mix of planting which will allow the garden to be enjoyed all year round.To the front and side of the property is a limestone sun terrace with attractive views over the garden, along with extensive parking both to the rear and side of the house.SERVICESAll mains services are available or connected to the property.AGENT'S NOTES262, WEST ELLA ROADHeritage Category: Listed BuildingGrade: IIList Entry Number: 1161726West Ella is a beautiful conservation area where the beautiful white washed properties sit proudly in their plots.A conservation area aims to preserve and protect the character of an area; this can be made up of buildings, open spaces, views, trees, and other features. The objective of defining a conservation area is to provide for the preservation and enhancement of the special interest of the place. The intention is not to stifle change, but to monitor and provide positive management of these unique areas.Currently, in the East Riding, there are 106 conservation areas which make them one of the largest designated heritage assets in our area. They range from urban town centres to rural settlement. Each conservation area has a Conservation Area Appraisal document, which describes the significance of the area looking at the historical development, architecture, landscape and other features of interest.CENTRAL HEATINGThe property benefits from a gas fired central heating system with zoned underfloor heating.TENUREWe believe the tenure of the property to be Freehold (this will be confirmed by the vendor's solicitor).COUNCIL TAXThe Council Tax Band for this property is Band G.EPC RATINGFor full details of the EPC rating of this property please contact our office.
Interested in this property?
Council tax
First listed
Over a month agoWest Ella, HU10
Marketed by
Quick & Clarke The Square,Willerby,East Riding of Yorkshire,HU10 7UACall agent on 01482 844444
Placebuzz mortgage repayment calculator
Monthly repayment
The Est. Mortgage is for a 25 years repayment mortgage based on a 10% deposit and a 5.5% annual interest. It is only intended as a guide. Make sure you obtain accurate figures from your lender before committing to any mortgage. Your home may be repossessed if you do not keep up repayments on a mortgage.
West Ella, HU10 - Streetview
DISCLAIMER: Property descriptions and related information displayed on this page are marketing materials provided by Quick & Clarke. Placebuzz does not warrant or accept any responsibility for the accuracy or completeness of the property descriptions or related information provided here and they do not constitute property particulars. Please contact Quick & Clarke for full details and further information.











