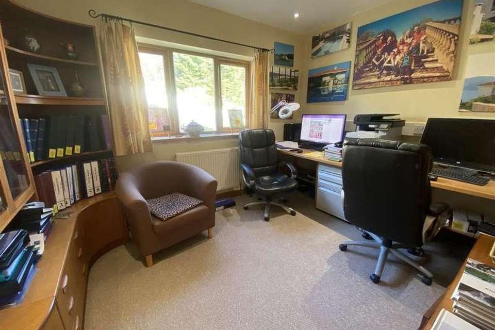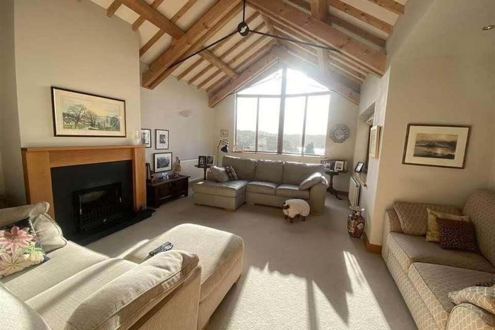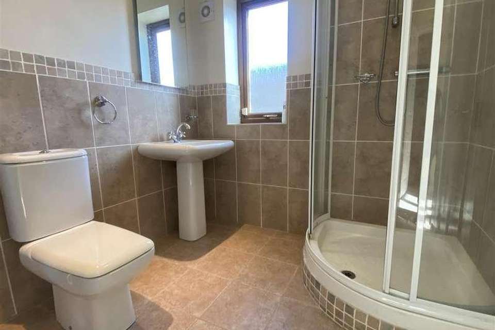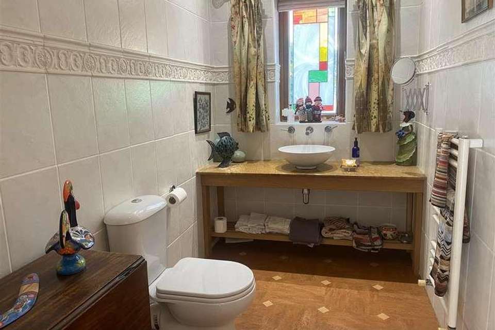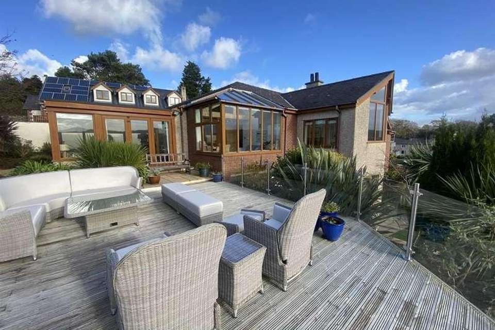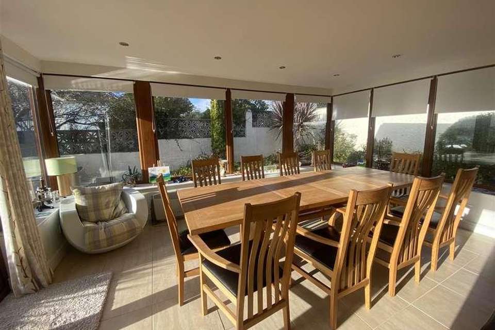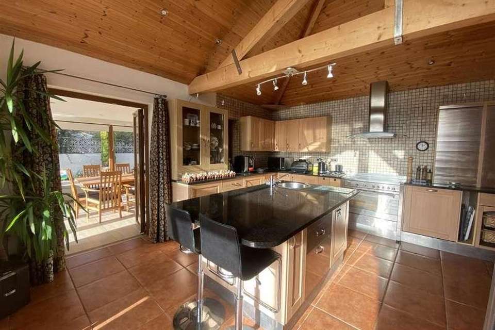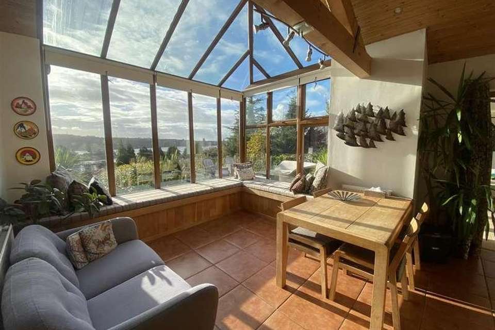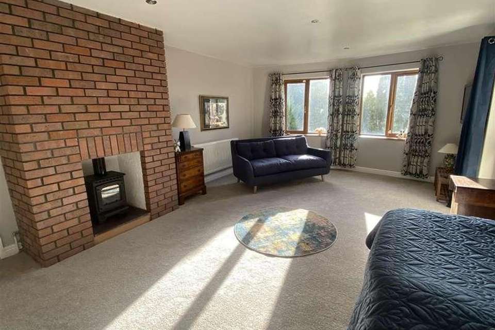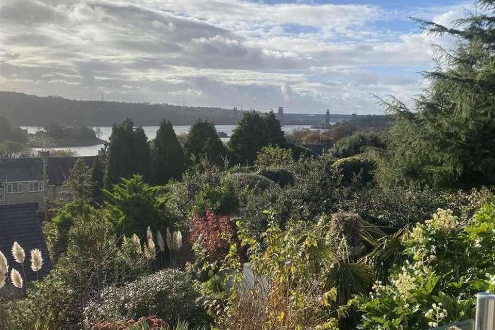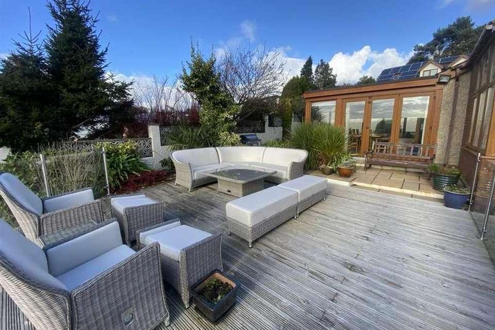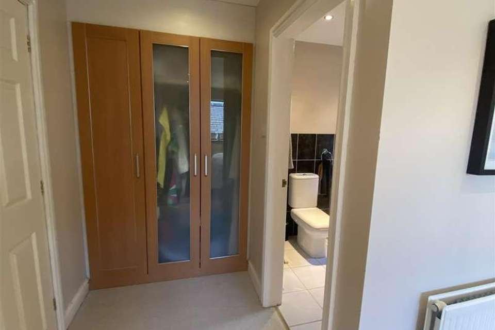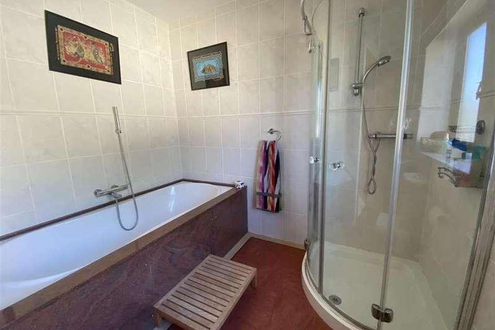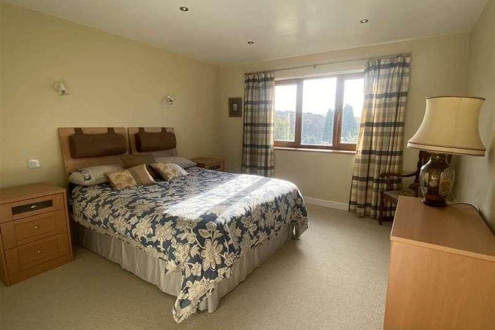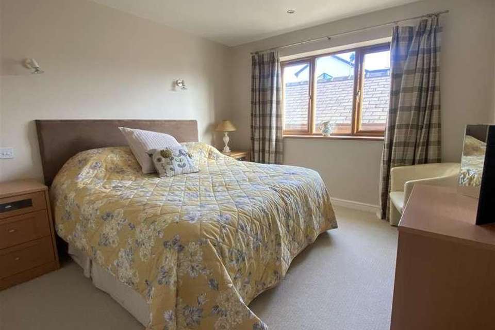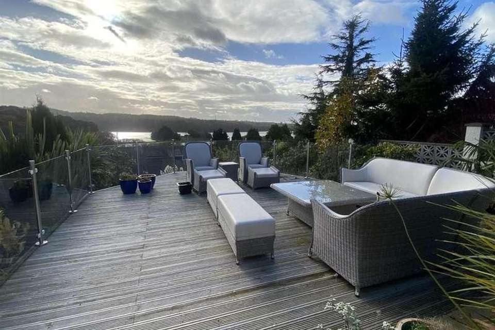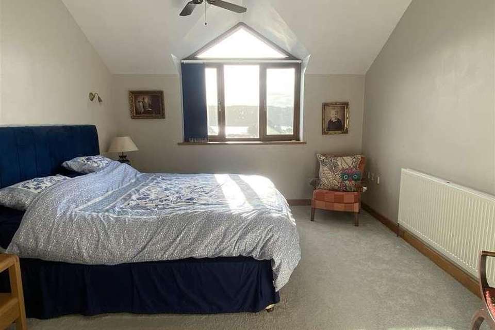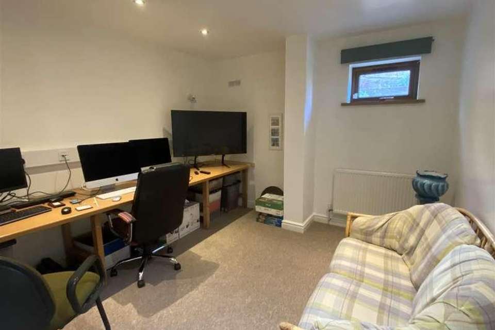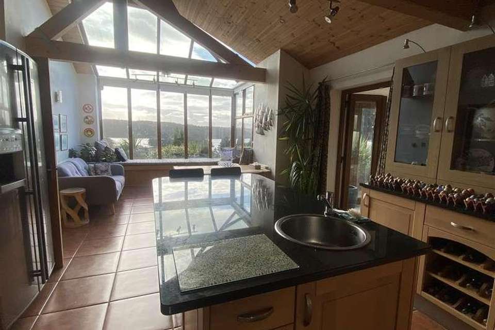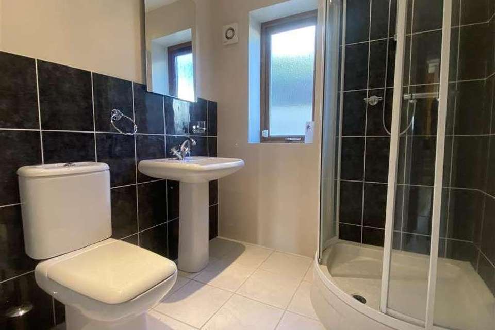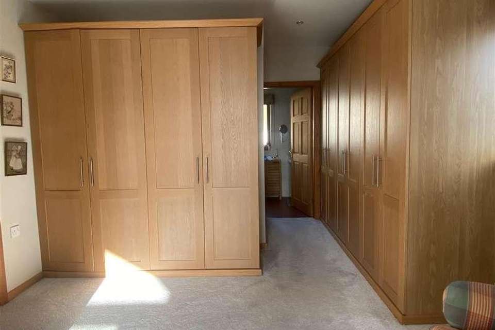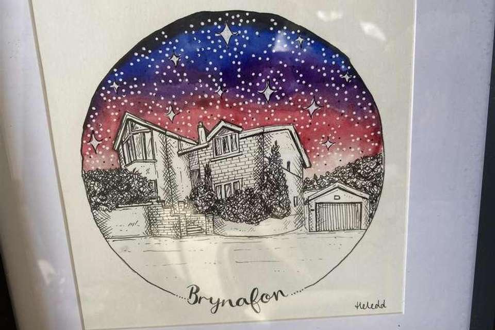6 bedroom property for sale
Menai Bridge, LL59property
bedrooms
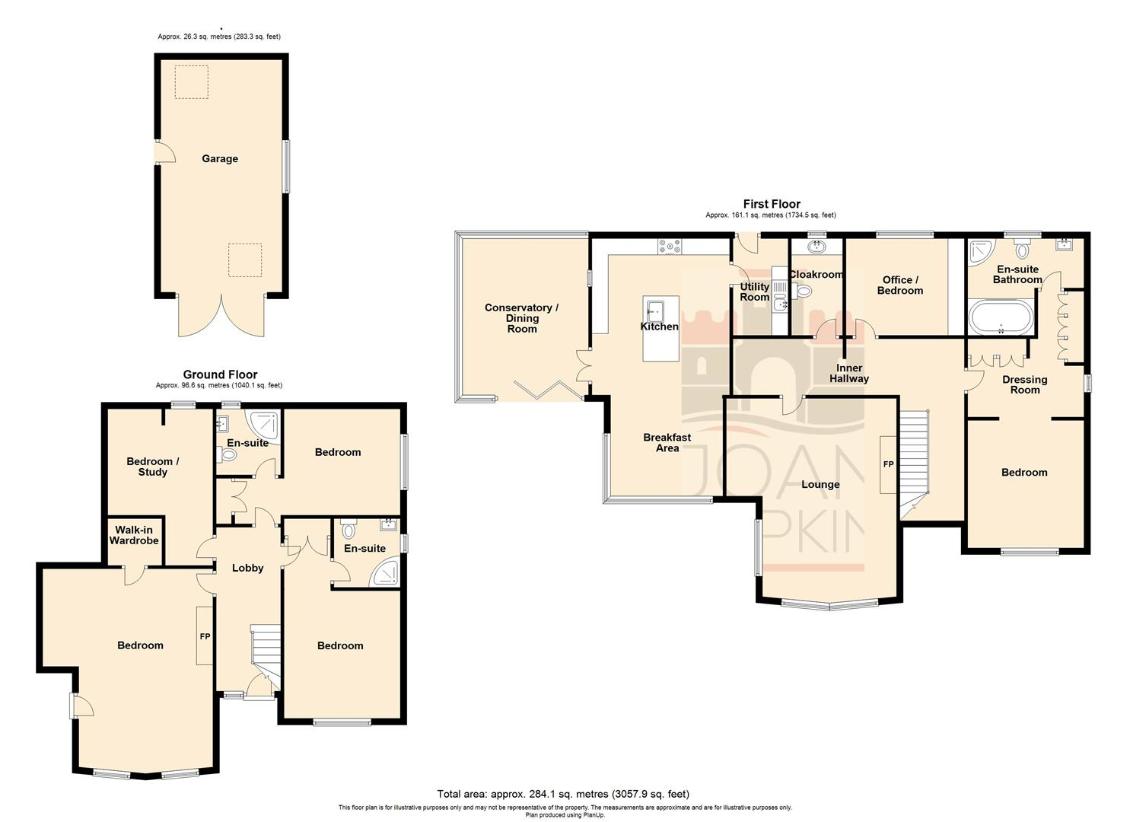
Property photos

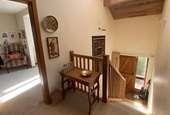
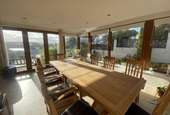
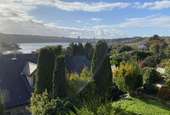
+22
Property description
A highly desirable architect designed detached family home which has been constructed under the supervision of the current owners. Standing in a slightly elevated position to maximise the views and conveniently close to town's amenities, the property offers spacious, bright and well laid out accommodation with some rooms suited to a variety of uses depending on individual family needs.In brief the accommodation comprises of: Lounge with feature vaulted ceiling and large windows framing the sea & mountain views. Open plan kitchen diner with central island, utility room and spacious sun room with bifoliding doors opening to the extensive decked area. Main bedroom with dressing room and en-suite facility, two further bedroms with en-suites and three additional double bedrooms. Benefiting from gas central heating and PVC double glazing.Considered an excellent family home, vieiwng highly recommended to fully appreciate the location, spacious accommodation and stunning views.Ground Floor EntranceGradual steps lead up to the main covered front entrance with solid oak door with side window opening to the hall.Entrance HallOak balustrade staircase leading up to the frist floor landing area and further staircase leading down to the lower ground floor lobby. Feature high timber panelled ceiling with Velux window, four downlights and two wall light points.First Floor Landing Area7.06 x 1.69 (23'1 x 5'6 )A long landing area with mains smoke alarm, Hive control panel, seven downlights and wall light point. Oak internal doors to main living areas and bedrooms.Cloakroom/WC2.89 x 1.58 (9'5 x 5'2 )White suite comprising: Button flush WC and circular wash hand basin with mixer tap set on a granite work top. PVC double glazed window with coloured leaded lights. Fully tiled walls and Amtico style floor covering. White towel radiator, three downlights, wall light point and extractor.Lounge6.31 x 4.12 + deep recess (20'8 x 13'6 + deep reWith a higher than normal vaulted pine panelled ceiling having exposed oak beams and a southerly facing full height picture window providing plenty of natural light and framing the panoramic views down the Menai Strait to the Britania bridge with the backdrop of the Snowdonia mountains in the distance. A further focal point is provided with the fireplace to one wall having exposed oak timber mantle and slate inset and hearth, housing a living flame gas fire with additional heat provided from two double radiators. 'Futronix' lighting system with control panel, seven downligts and two wall light points.kitchen Diner8.10 x 3.43 (26'6 x 11'3 )Ceratinly the hub of the house being open plan with glazed windows and seating to the front elevation to take in the views along with a feature glass roof allowing plenty of light into the room. The kitchen area is fitted out with a wealth of oak venerred wall, and base storage units including glazed display shelves, drawers and wine rack. There is a feature central island unit incorporating the sink into granite worktops and extending to provide a breakfast bar area with useful storage beneath. Built in 'Smeg' oven and ceramic hob with stainless steel /glass canopy extractor over. Integrated 'Neff' dishwasher and space for free standing double fridge freezer. Part vaulted timber panelled ceiling with exposed oak beams. Futronix control panel and four downlights. Tiled flooring and two radiators. PVC double glazed double doors opening to the sun room and a further door to the utility room.Utility Room2.92 x 1.64 (9'6 x 5'4 )Having wall and base storage units with work top and inset 1 and 1/2 bowl single drianer sink unit with mixer tap. Plumbing for automatic washing machine, space for tumble dryer and free standing 'Worcester' gas fired central heating combi boiler. PVC double glazed rear exit door, extractor and tiled flooring.Sun Room5.03 x 3.81 (16'6 x 12'5 )A spacious additional reception room enjoying similar views to the lounge and kitchen this room enjoys the aspects to three sides with the bi-folding doors allowing easy access onto the extensive south facing patio decking area. The room has ten PVC double glazed windows, tiled flooring, eight downlights and a radiator.Main Bedroom Suite3.92 x 3.51 (12'10 x 11'6 )Accessed via the dressing room with one small step down to the bedroom area with PVC doubole glazed window to the front elevation framing the views. Ceiling fan, three downlights, three wall light points and radiator. Large opening to:Dressing Area3.56 x 2.76 (11'8 x 9'0 )Oak venerred bank of fitted wardrobes and fitted cabinet/shoe rack, providing excellent storage space. PVC double glazed window to side elevation, radiator and four downlights. Door to:En-Suite Bathroom/Shower/WC3.52 x 2.62 (11'6 x 8'7 )Four piece modern suite in white comprising: Large bath with grainte surround, mixer tap and shower attachment. Button flush WC, corner shower cubicle and pedestal wash hand basin with mixer tap. Fully tiled walls and Amtico style floor covering. Chrome towel radiator, PVC double glazed window, five downlights and extractor.Office/Bedroom3.56 x 2.98 (11'8 x 9'9 )Currently utilised as an office with fitted with computer desk, storage units and shelvin. PVC double glazed window, radiator, mains smoke alarm and five downlights.Lower Ground Floor Lobby3.63 x 1.98 (11'10 x 6'5 )Bedroom/Reception Room6.27 x 4.11 + recess (20'6 x 13'5 + recess )A spacious room which is currently being utilised as a bedroom, however could be utilised as a second lounge or even an annexe with the option of adding additional rooms, subject to the necessary approvals. (see floorplan). Exposed brick wall with recess housing 'Gazco' stove gas fire. PVC side exit door allowing easy direct access to the outside, which could serve as the main entrance to the potential annexe. Two PVC double glazed windows to the front elevation, two radiators and seven downlights. Door to walk-in cupboard.Bedroom3.55 x 3.31 + recess (11'7 x 10'10 + recess)Recessed area with fitted wardrobes, door to en-suite and opening to the bedroom area comprising: PVC double glazed window to side ellevation. Radiator, six downlights and two wall light points.En-Suite Shower/WC2.03 x 1.97 (6'7 x 6'5 )A modern suite comprising: Corner shower cubicle with themostatically controlled shower, button flush WC and pedestal wash hand basin with mixer tap. Tiled walls and tiled flooring. Chrome towel radiator, extractor and three downlights. PVC double glazed window.Bedroom5.30 x 3.65 (17'4 x 11'11 )Recessed area with fitted wardrobes, door to en-suite and opening to the bedroom area comprising: PVC double glazed window to the front elevation with views of the mountains. Radiator, six downlights and two wall light points.En-Suite Shower/WC2.11 x 2.03 (6'11 x 6'7 )A modern suite comprising: Corner shower cubicle with themostatically controlled shower, button flush WC and pedestal wash hand basin with mixer tap. Part tiled walls and tiled flooring. Chrome towel radiator, extractor and three downlights. PVC double glazed window.Study/Bedroom3.26 x 3.19 + recess for door (10'8 x 10'5 + recCurrently fitted out with a long work top, seven downlights, wall light point, radiator and PVC double glazed window.OutsideTarmacadam driveway leads up to the property and detached garage, providing turning area and ample parking. The property enjoys established lanscaped gardens with small lawn and large glass balustrade patio/decked area to entertain and enjoy the south facing views over the Menai Strait across Church Island and to the Snowdonia mountains beyond.Detached Garage7.04 x 3.49 (23'1 x 11'5 )Block built with pitched slate roof, power and lighting. Timber double doors, side window and side personal door. Previously had permission to convert into self contained annexe.TenureWe are advised the property is Freehold, and this will be confirmed by the vendor's conveyancer.ServicesAll mains services connected.Council TaxBand G.Energy Performance RatingBand C.
Council tax
First listed
Over a month agoMenai Bridge, LL59
Placebuzz mortgage repayment calculator
Monthly repayment
The Est. Mortgage is for a 25 years repayment mortgage based on a 10% deposit and a 5.5% annual interest. It is only intended as a guide. Make sure you obtain accurate figures from your lender before committing to any mortgage. Your home may be repossessed if you do not keep up repayments on a mortgage.
Menai Bridge, LL59 - Streetview
DISCLAIMER: Property descriptions and related information displayed on this page are marketing materials provided by Joan Hopkin. Placebuzz does not warrant or accept any responsibility for the accuracy or completeness of the property descriptions or related information provided here and they do not constitute property particulars. Please contact Joan Hopkin for full details and further information.





