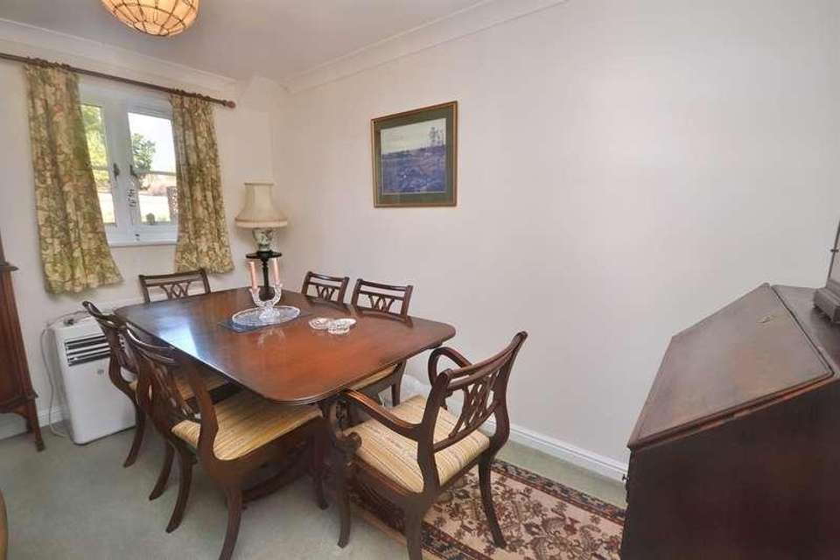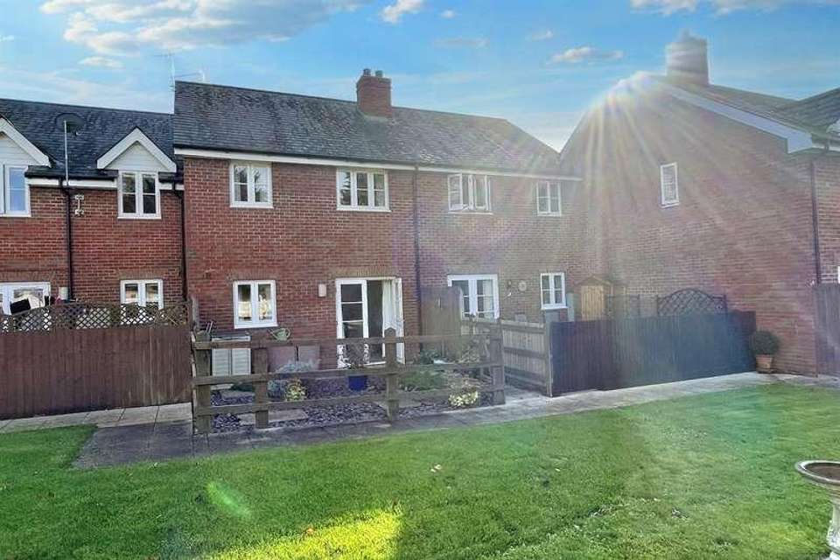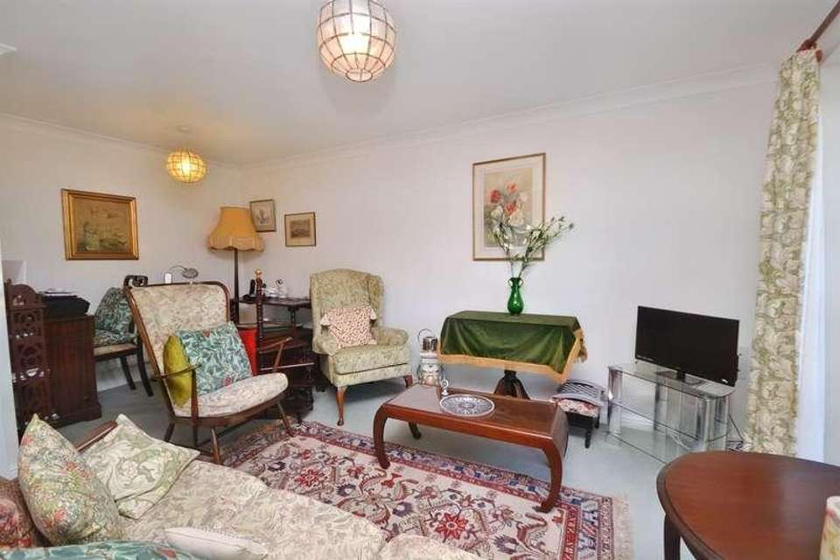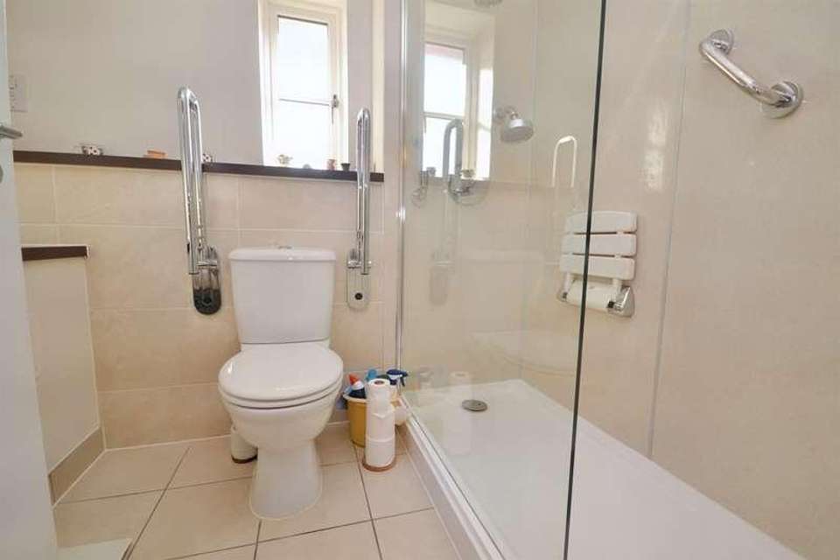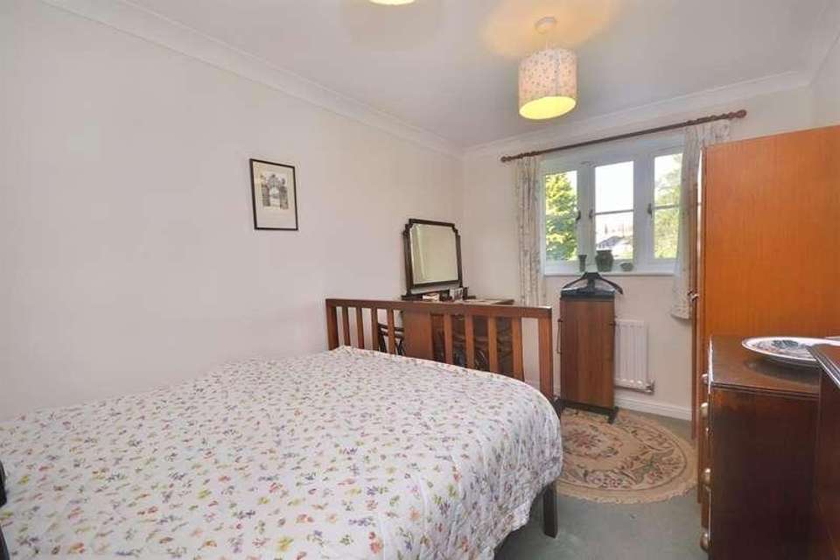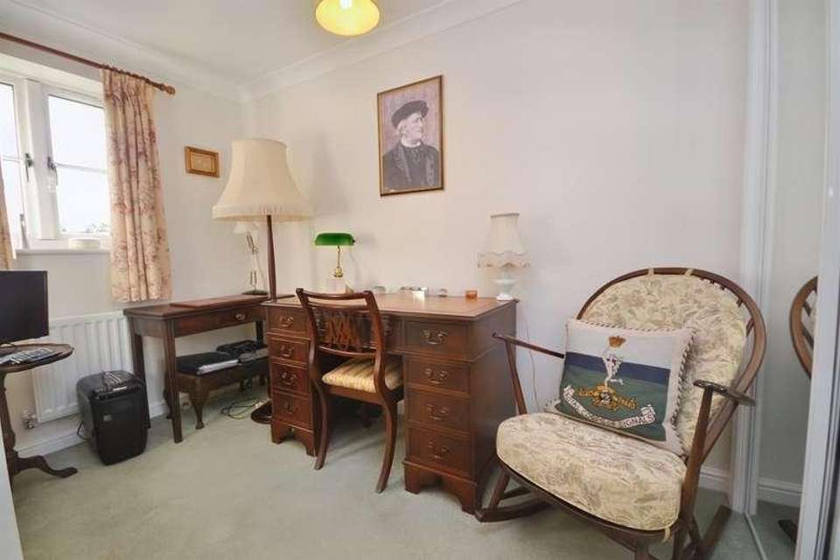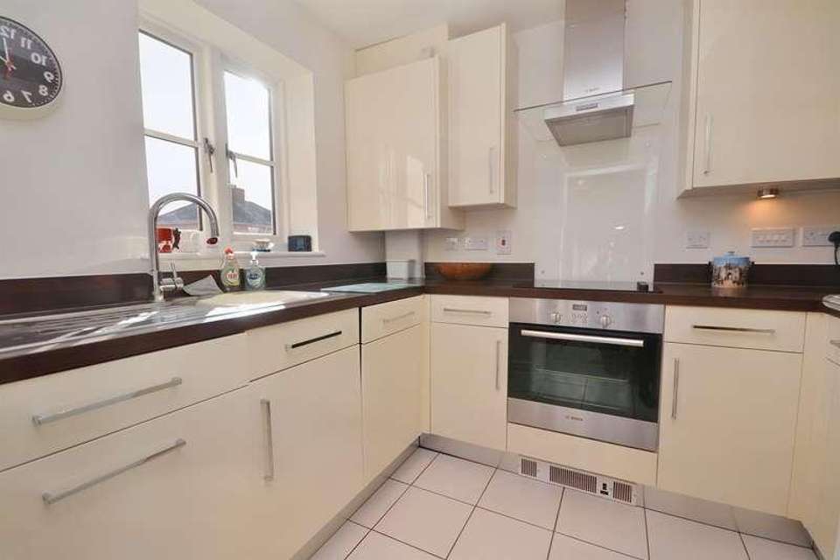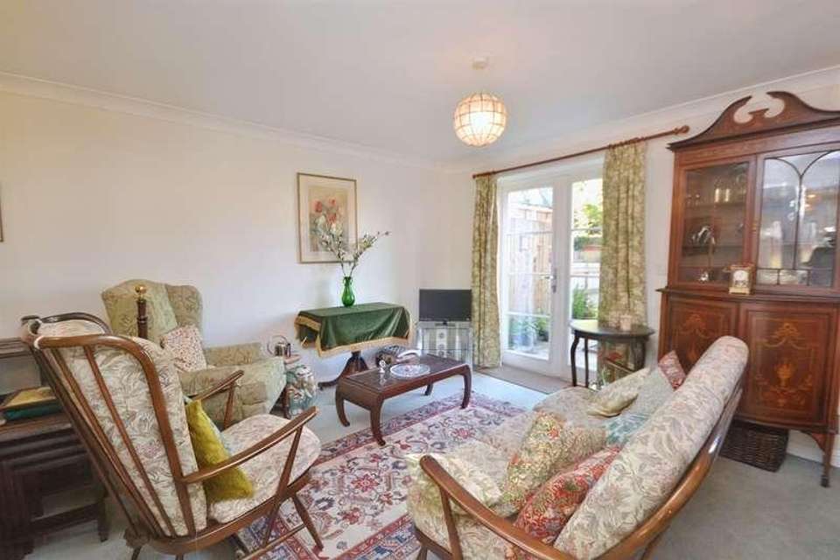3 bedroom property for sale
Amesbury, SP4property
bedrooms
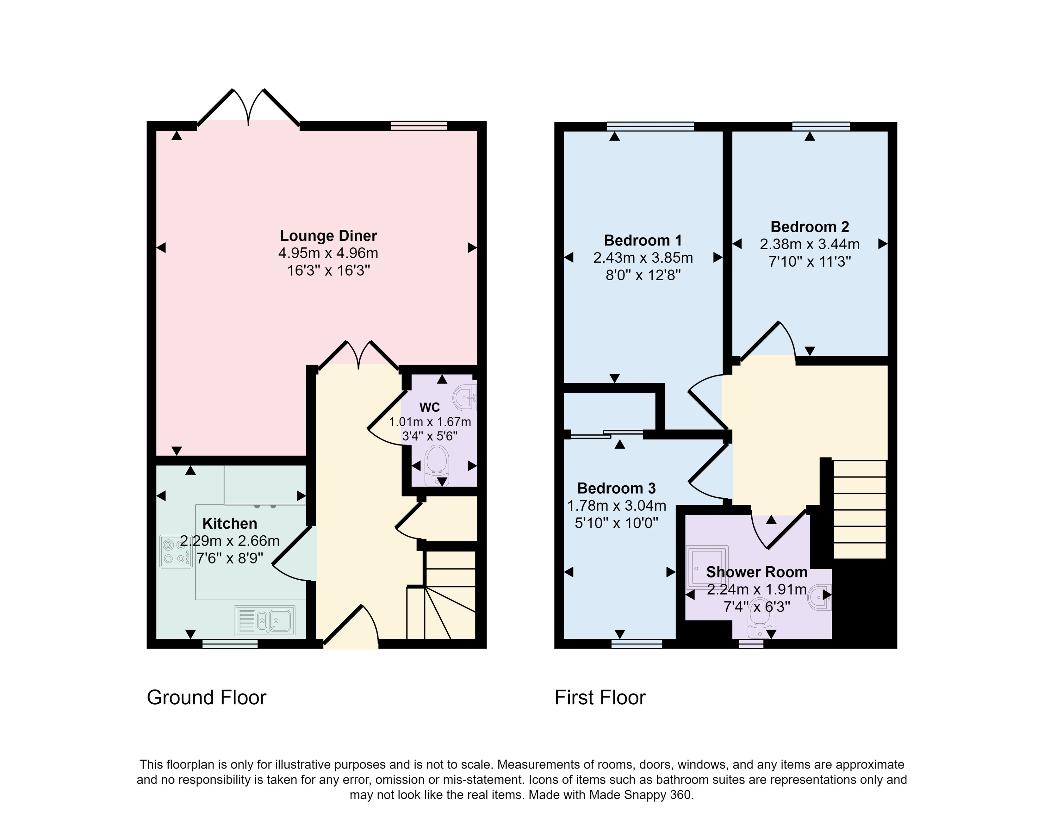
Property photos

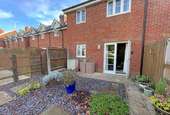
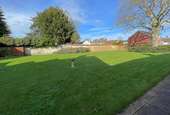
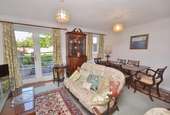
+10
Property description
THREE BEDROOM HOUSE FOR THE OVER 55's IN THE CENTRE OF AMESBURY Offered for sale is an extremely well appointed three bedroom house set within an exclusive gated development for the over 55's in the heart of Amesbury. Seymour Gardens is a small and popular development of just fourteen houses. This generous three bedroom home has accommodation comprising an entrance hall, modern fitted kitchen, large lounge/diner and a downstairs cloakroom. Upon entering, the welcoming hallway sets the tone for the remainder of the home. The kitchen enjoys a front facing aspect and offers an array of undercounter and wall mounted cabinetry finished in an attractive cream gloss, within the kitchen there is a full range of integrated appliances to include fridge/freezer, washing machine, dishwasher, electric oven and electric hob. Positioned at the back of the house is the lounge/dining area which is accessed from the hallway through double glazed doors and offers a generous space for both sitting and dining furniture. The lounge area also gives access to the private garden via French doors. Completing the downstairs accommodation is the well appointed cloakroom. Rising to the first floor there are three bedrooms. Bedrooms one and two would accommodate double beds and bedroom three would make an ideal study. The bedrooms all enjoy the use of the recently refitted shower room which comprises double length shower cubicle, wash basin and toilet. Outside the property benefits from 1 allocated parking space with additional visitor parking available. The private garden has been landscaped with ease of maintenance in mind and has been attractively designed with blue slate interspersed with mature shrubs. A gate then leads to the extensive communal garden which is laid to lawn. Further benefits include gas fired central heating and UPVC double glazing. Council Tax Band D Annual Estate Charge: ?600 (1st July 23- 30th June 2024) Lounge/ Diner 4.96m (16'3) x 4.95m (16'3) Kitchen 2.66m (8'9) x 2.29m (7'6) Bedroom 1 3.85m (12'8) x 2.43m (8') Bedroom 2 3.44m (11'3) x 2.38m (7'10) Bedroom 3 3.04m (10') x 1.78m (5'10) Shower Room 2.24m (7'4) x 1.91m (6'3) DRAFT DETAILS We are awaiting verification of these details by the seller(s). ALL MEASUREMENTS QUOTED ARE APPROX. AND FOR GUIDANCE ONLY. THE FIXTURES, FITTINGS & APPLIANCES HAVE NOT BEEN TESTED AND THEREFORE NO GUARANTEE CAN BE GIVEN THAT THEY ARE IN WORKING ORDER. YOU ARE ADVISED TO CONTACT THE LOCAL AUTHORITY FOR DETAILS OF COUNCIL TAX. PHOTOGRAPHS ARE REPRODUCED FOR GENERAL INFORMATION AND IT CANNOT BE INFERRED THAT ANY ITEM SHOWN IS INCLUDED. These particulars are believed to be correct but their accuracy cannot be guaranteed and they do not constitute an offer or form part of any contract. Solicitors are specifically requested to verify the details of our sales particulars in the pre-contract enquiries, in particular the price, local and other searches, in the event of a sale.
Interested in this property?
Council tax
First listed
Over a month agoAmesbury, SP4
Marketed by
Goadsby 31 Castle Street,Salisbury,Wiltshire,SP1 1TTCall agent on 01722 323444
Placebuzz mortgage repayment calculator
Monthly repayment
The Est. Mortgage is for a 25 years repayment mortgage based on a 10% deposit and a 5.5% annual interest. It is only intended as a guide. Make sure you obtain accurate figures from your lender before committing to any mortgage. Your home may be repossessed if you do not keep up repayments on a mortgage.
Amesbury, SP4 - Streetview
DISCLAIMER: Property descriptions and related information displayed on this page are marketing materials provided by Goadsby. Placebuzz does not warrant or accept any responsibility for the accuracy or completeness of the property descriptions or related information provided here and they do not constitute property particulars. Please contact Goadsby for full details and further information.





