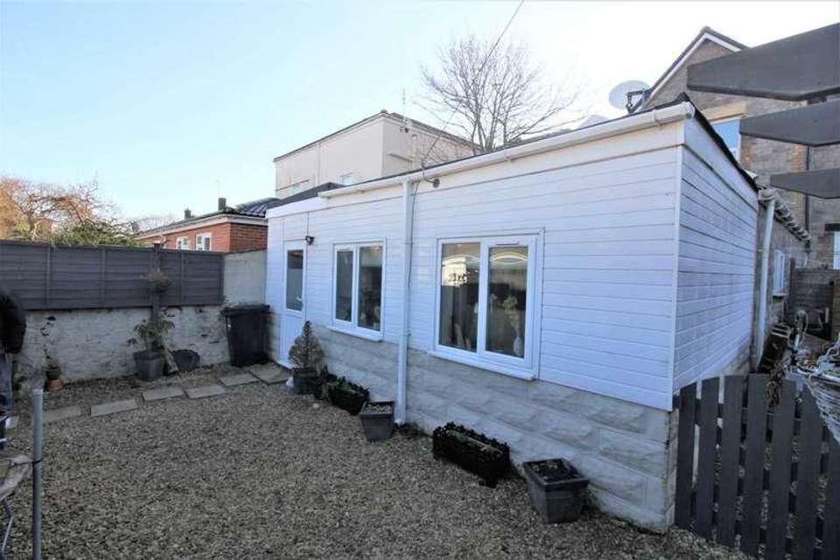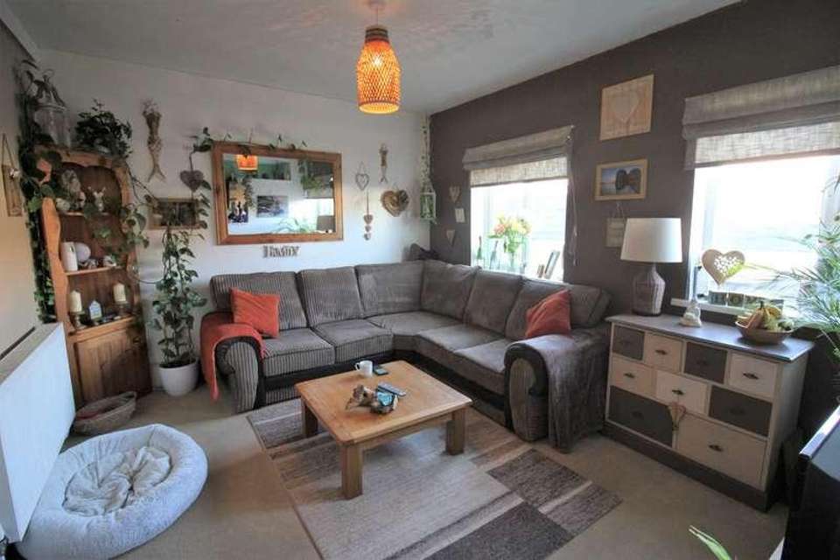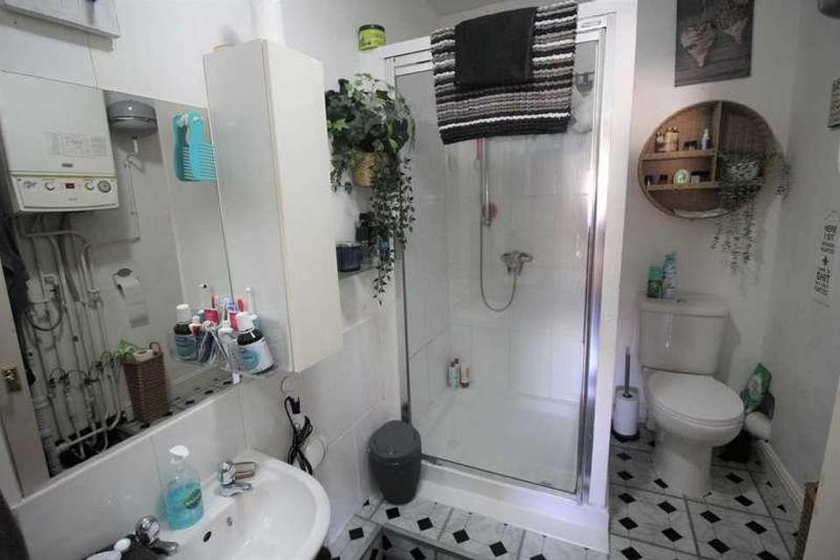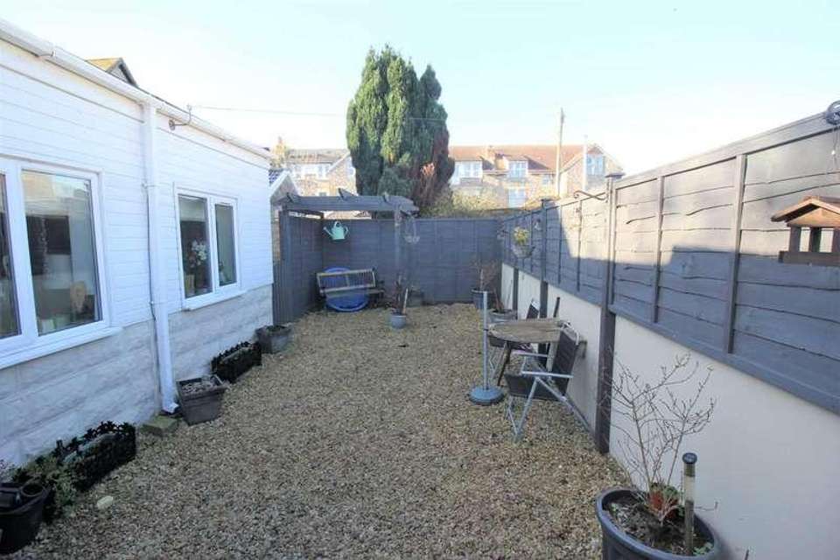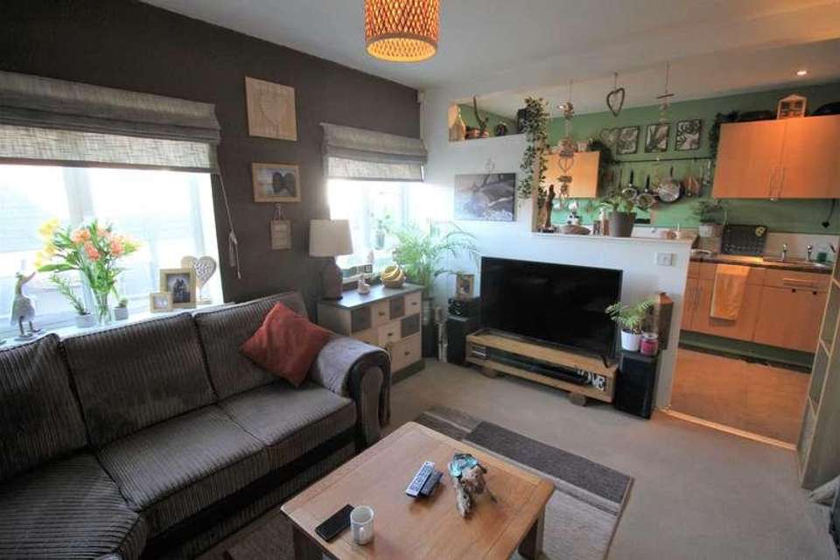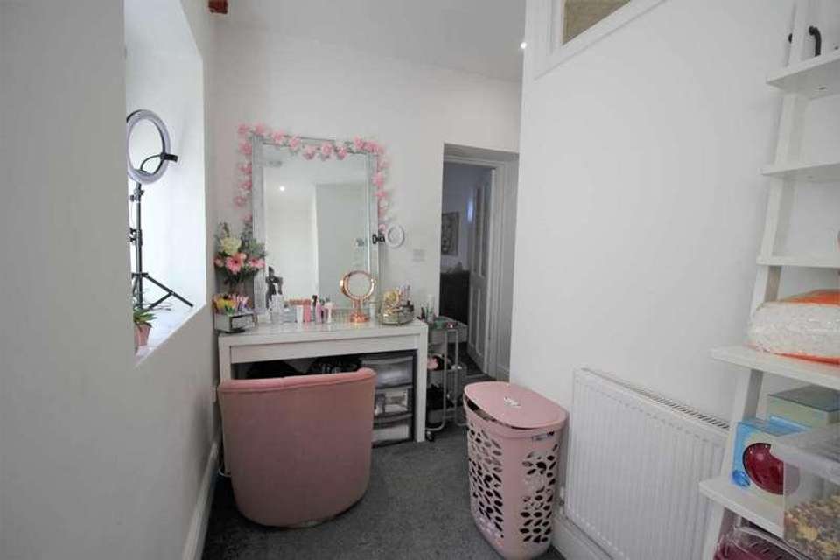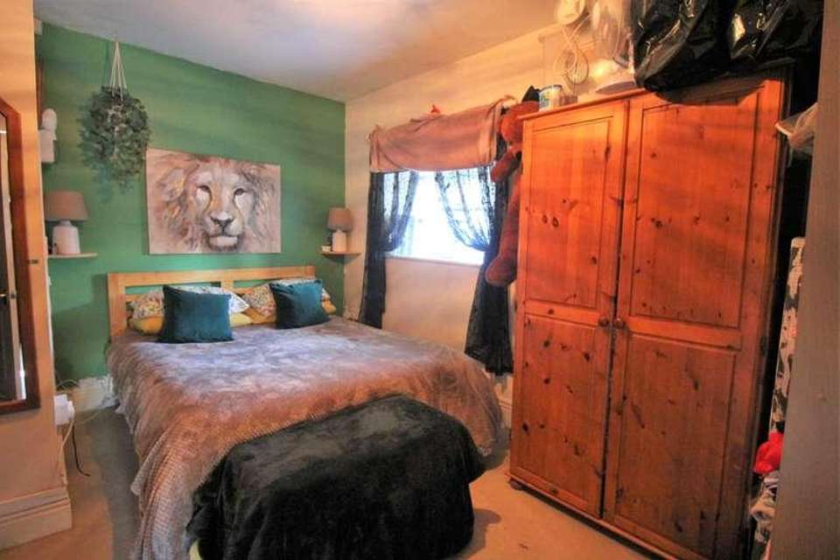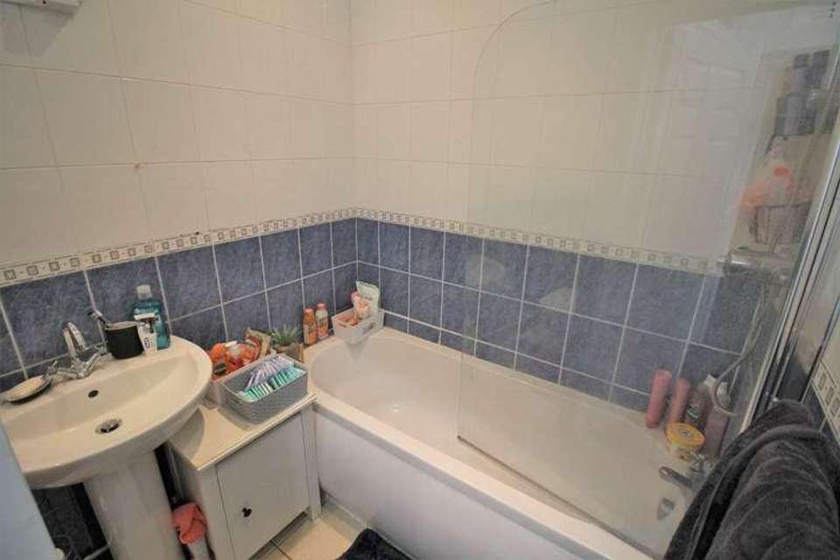2 bedroom flat for sale
Charlton Road, BS23flat
bedrooms
Property photos
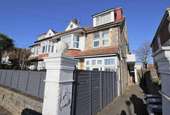
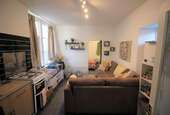
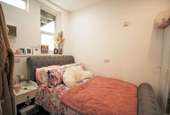
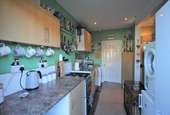
+9
Property description
Two ground floor flats, the vendor was previously achieving a rental income of ?375 P/W approx ?20,000 P/A. Both flats are kept in immaculate condition and both benefit from parking and outside space. The front flat comprises comprises open plan living area, double bedroom, utility area, bathroom and small outside space and parking. The rear flat comprises fitted kitchen, lounge, bedroom and shower room. Outside a good size courtyard and parking. Both flats benefit gas central heating and uPVC double glazing.FRONT FLATENTRANCE - 6'4" (1.93m) x 4'8" (1.42m)Via uPVC door. Step up toENTRANCE HALL/UTILITY - 13'10" (4.22m) x 4'9" (1.45m)Side aspect uPVC window. Smooth ceiling with inset spot lights. Radiator. Door toOPEN PLAN LIVING AREA - 14'10" (4.52m) x 11'4" (3.45m)Dual aspect uPVC double glazed window. High level smooth ceiling with central light. Eye and base level units with rolled edge worktop over. Inset single drainer stainless steel sink. Space for cooker and fridge freezer. Radiator. BT and TV points. Door toBEDROOM - 11'9" (3.58m) x 7'8" (2.34m)Side aspect obscured uPVC double glazed window. High level storage cupboard. Inset spot lights. Radiator.BATHROOM - 9'0" (2.74m) Max x 5'9" (1.75m)High level smooth ceiling with inset spot lights. Extractor fan. Fully tiled. Comprising panel bath with mains shower over, pedestal wash hand basin with central mixer tap and low level WC. Tiled floor. Heated towel rail.BACK FLATENTRANCEvia uPVC door intoKITCHEN - 13'2" (4.01m) x 6'7" (2.01m)High level smooth ceiling with inset spot lights. Fitted with eye and base level units with rolled edge worktop over. Inset single drainer stainless steel sink. Space for gas cooker. Space and plumbing for washing machine. Space for tall fridge freezer. Opening intoLOUNGE - 13'0" (3.96m) x 11'0" (3.35m)Two front aspect uPVC double glazed windows. Smooth ceiling with central light. TV and BT points. Radiator.BEDROOM - 8'0" (2.44m) x 9'8" (2.95m)Side aspect uPVC double glazed window. Smooth ceiling with central light. TV point. Radiator.BATHROOM - 8'1" (2.46m) x 5'8" (1.73m)Smooth ceiling with central light. Comprising walk in corner shower cubicle, low level WC and pedestal wash hand basin. Extractor fan. Radiator. Wall mounted boiler.COURT YARD GARDENLaid to shingle. Enclosed by high fence. Additional garden area to side.OUTSIDEParking for both flats.AGENTS NOTEThe vendor has informed Saxons that the properties are leasehold with a lease length of 999 years (over 950 years remaining). There is a management charge of ?50pcm (total for both properties) which includes buildings insurance.DIRECTIONSThe postcode for the property is BS23 4HB. If you require further information, please call the office on 01934 624400.MONEY LAUNDERING REGULATIONS 2012Intending purchasers will be asked to produce identification, proof of address and proof of financial status when an offer is received. We would ask for your cooperation in order that there will be no delay in agreeing the sale.NoticePlease note we have not tested any apparatus, fixtures, fittings, or services. Interested parties must undertake their own investigation into the working order of these items. All measurements are approximate and photographs provided for guidance only.Council TaxNorth Somerset Council, Band BService Charge?50.00 Monthly
Interested in this property?
Council tax
First listed
Over a month agoCharlton Road, BS23
Marketed by
Saxons Estate Agents 21 Boulevard,Weston-super-Mare,BS23 1NRCall agent on 01934 624 400
Placebuzz mortgage repayment calculator
Monthly repayment
The Est. Mortgage is for a 25 years repayment mortgage based on a 10% deposit and a 5.5% annual interest. It is only intended as a guide. Make sure you obtain accurate figures from your lender before committing to any mortgage. Your home may be repossessed if you do not keep up repayments on a mortgage.
Charlton Road, BS23 - Streetview
DISCLAIMER: Property descriptions and related information displayed on this page are marketing materials provided by Saxons Estate Agents. Placebuzz does not warrant or accept any responsibility for the accuracy or completeness of the property descriptions or related information provided here and they do not constitute property particulars. Please contact Saxons Estate Agents for full details and further information.





