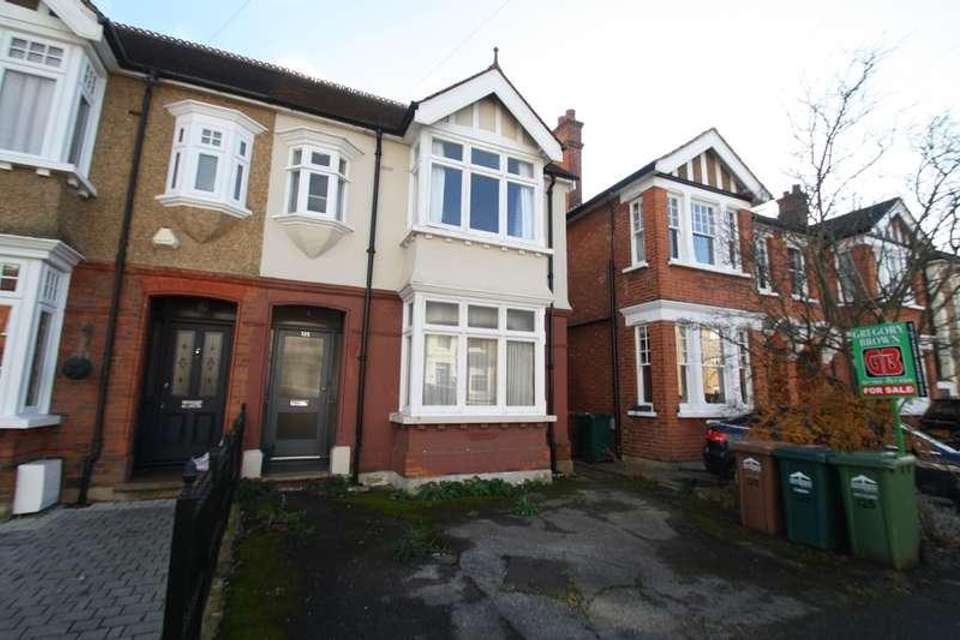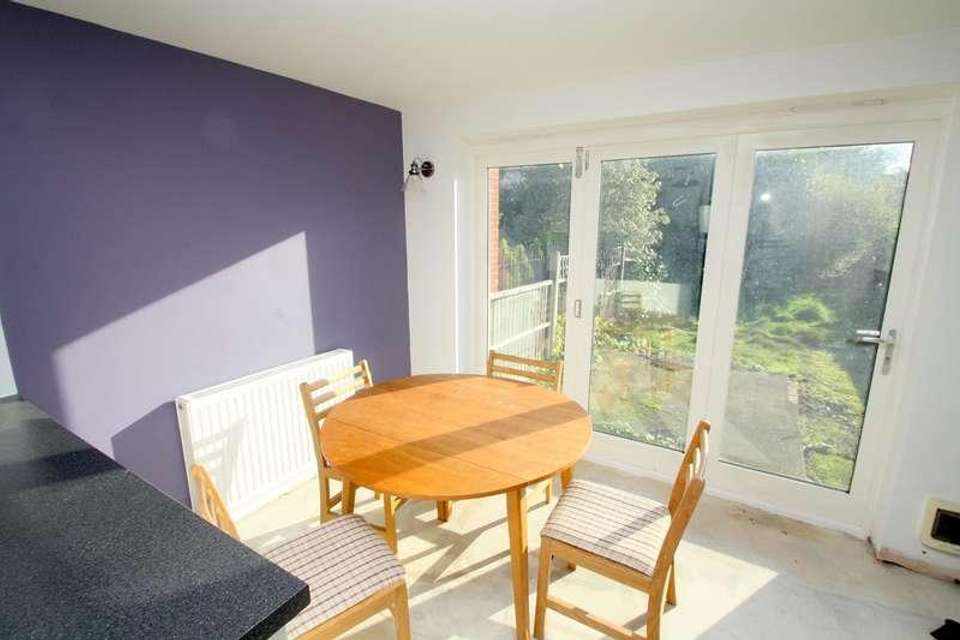5 bedroom semi-detached house for sale
Staines-upon-thames, TW18semi-detached house
bedrooms
Property photos




+9
Property description
RARELY AVAILABLE EDWARDIAN "HALLS ADJOINING" SEMI-DETACHED CHARACTER PROPERTY SITUATED ALONG THIS SOUGHT AFTER ROAD IDEALLY LOCATED WITHIN MOMENTS OF MAINLINE TRAIN STATION, TOWN CENTRE & THE RIVER THAMES. The property benefits from a spacious lounge, dining room, newly fitted kitchen/breakfast room, downstairs W.C/bathroom, five well-proportioned bedrooms, further family bathroom, large secluded rear garden, off-street parking and no onward chain. Viewings Highly Recommended!Covered PorchWith glazed door leading to:Entrance HallLight and power points, two radiators, built-in storage cupboards, stairs tor first floor.Downstairs W.C/Bathroom Side aspect window, panel enclosed bath with shower over, low level W.C, pedestal wash hand basin, radiator, partly tiled walls.LoungeFront aspect Bay window, radiator, light and power points, gas-fire place.Dining Room Rear and side aspect windows, light and power points, radiator.Kitchen/Breakfast Room Side aspect double glazed windows, rear aspect Bifold doors to garden, range of modern fitted units at eye and base level, 1 1/2 bowl sink drainer unit, built-in oven and hob with extractor over, integrated fridge/freezer and washing machine. Partly tiled walls, downlighters, two radiators, cupboard housing boiler.First FloorLanding Light and power points, radiator, built-in storage cupboard, stairs to second floor.Bedroom 2Front aspect Bay window, light and power points, radiator.Bedroom 3Rear and side aspect windows, light and power points, radiator.Bedroom 4Rear aspect double glazed Bay window, light and power points, radiator, cupboard housing hot water tank and boiler.Bedroom 5Front aspect Bay window, light and power points, radiator.Bathroom Side aspect window, panel enclosed bath, wash hand basin, radiator.Separate W.C.Side aspect window, light point, low level W.C.Second FloorBedroom 1Side aspect double glazed window, light and power points, built-in wardrobe.OutsideFront GardenOff-street parking, pathway to front door, gated side access to rear.Rear GardenMainly laid to lawn with shrub borders, hardstanding for timber sheds to rear.
Interested in this property?
Council tax
First listed
Over a month agoStaines-upon-thames, TW18
Marketed by
Gregory Brown 127a High Street,Staines,Middlesex,TW18 4PDCall agent on 01784 451458
Placebuzz mortgage repayment calculator
Monthly repayment
The Est. Mortgage is for a 25 years repayment mortgage based on a 10% deposit and a 5.5% annual interest. It is only intended as a guide. Make sure you obtain accurate figures from your lender before committing to any mortgage. Your home may be repossessed if you do not keep up repayments on a mortgage.
Staines-upon-thames, TW18 - Streetview
DISCLAIMER: Property descriptions and related information displayed on this page are marketing materials provided by Gregory Brown. Placebuzz does not warrant or accept any responsibility for the accuracy or completeness of the property descriptions or related information provided here and they do not constitute property particulars. Please contact Gregory Brown for full details and further information.













