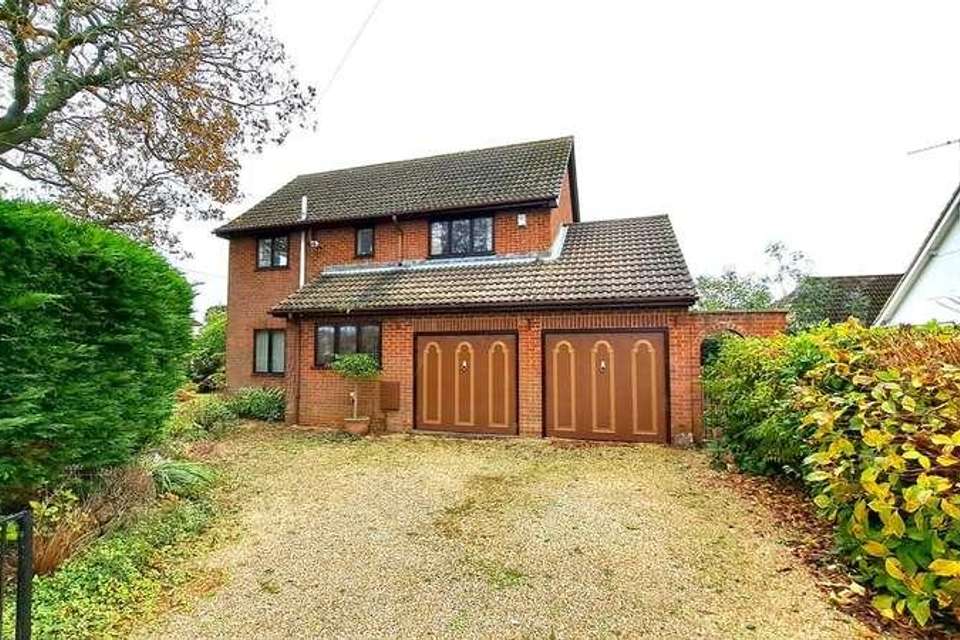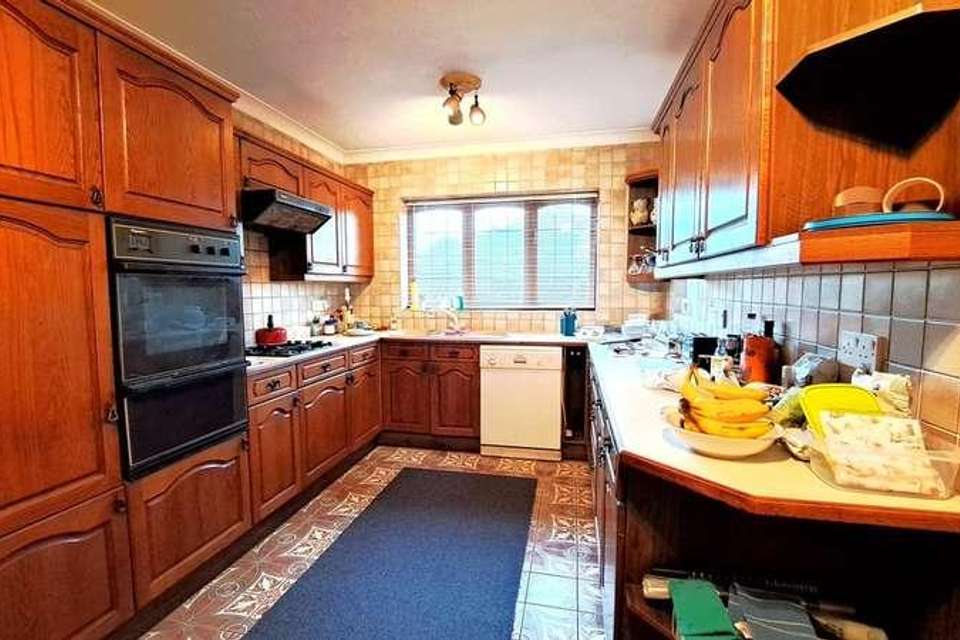4 bedroom detached house for sale
Barton Court Avenue, BH25detached house
bedrooms
Property photos
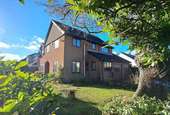

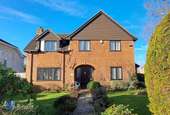
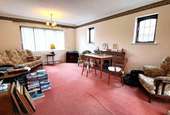
+2
Property description
SUMMARY OF ACCOMMODATION: * Reception Hall * Cloakroom * Sitting Room * Sun Lounge * Dining Room * Study * Kitchen * Utility Room * Master Bedroom with Ensuite Shower Room * 3 Further Bedrooms * Family Bathroom * Attached Double Garage SERVICES: All mains services are available, gas heating and double-glazing. EPC BAND: E (46) COUNCIL TAX BAND: F VIEWING: Strictly by appointment through Littlewood's Estate Agents. ACCOMMODATION IN DETAIL: (All measurements are approximate). Recessed front entrance with quarry tiled step, outside courtesy light and a heavy hardwood with obscure-glazed side screens to the: RECEPTION HALL: 132x 9 (4.01 2.74m) Ceiling and wall light points, radiator, telephone, power points and a cloaks cupboard with hanging rail and storage shelf. CLOAKROOM: Ceiling light point, radiator, obscure-glazed window. Low flush W.C and a wash basin with tiled splashback. SITTING ROOM: 186x 132 (5.64 4.01m) A triple aspect room to the front rear and side with obscure double-glazed windows to either side of a rustic brick fireplace with hardwood mantle, tiled hearth and adjacent gas point. Ceiling light points, two double radiators, T.V and power points; sliding patio doors lead to the: SUN LOUNGE: 117x 810 (3.53 2.69m) Constructed on dwarf cavity brick walling with UPVC double-glazing under a single pitch, polycarbonate roof, power points and French doors to the patio and rear garden. DINING ROOM: 13 x 91 (3.96 2.77m) Overlooking the sun lounge, ceiling light point, radiator, doors from the kitchen and the lounge. KITCHEN/BREAKFAST ROOM: 165x 91 (5.01 2.77m) Double-glazed window to the side, 2 ceiling spotlight clusters, radiator, ceramic tiling to the floors and tiled splashbacks to the work surfaces. Comprehensive range of oak fronted kitchen units constructed at base and eye level comprising shelved storage cupboards and drawers. Base units surmounted by melamine work surfaces incorporating and inset, 1 bowl, single drainer sink with mixer tap. There is plumbing for a dishwasher, space for an upright fridge/freezer and integrated appliances include a 4-burner gas hob with extractor hood over, adjacent double oven. There is also under unit lighting and ample space for a breakfast table. STUDY: 108x 82 (3.25 2.49m) A double aspect room, overlooking the front and side gardens, ceiling light point, radiator. First Floor: From the reception hall a straight flight of stairs rise to the first floor galleried landing, off which is a double-glazed window overlooking the front aspect. There are 2 wall light points and a ceiling light point, a radiator and power points as well an airing cupboard and access to the loft via a hatch. MASTER BEDROOM: 132x 122 (4.01 3.71m) Minimum measurements, overlooking the front garden, ceiling light point, radiator and a built in wardrobe. Door to: ENSUITE BATHROOM: Obscure double-glazed window, ceiling light point, ceramic tiling to the walls, radiator. The coloured suite comprises a low flush W.C. pedestal wash hand basin with mixer tap and an electric shaver/light point over, panelled bath with mixer tap and shower attachment. BEDROOM TWO: 1210x 107 (3.91 3.23m) Maximum measurements, including the built in wardrobe, ceiling light point, radiator, double-glazed window to the side. BEDROOM THREE: 13x 91 (3.96 2.77m) Ceiling light point, outlook to the rear, radiator. BEDROOM FOUR: 108x 81 (3.25 2.47m) Double aspect to the front and side, ceiling light point, radiator, built in wardrobe. FAMILY BATHROOM: Ceiling light point, obscure double-glazed window, ceramic tiling to the walls and a single radiator. The coloured suite comprises a panelled bath with mixer tap and shower attachment, adjacent low flush W.C. pedestal wash hand basin with electric shaver point above. From the kitchen/breakfast room a door leads to the: INTEGRAL DOUBLE GARAGE: 17x 166 (5.18 5.03m) Partially divided with twin up an over doors, ceiling light points, power points and a door to the: UTILITY ROOM: 78x 73 (2.33 2.21m) Ceramic tiling to the floor and part tiled walls, range of kitchen units at base and eye level comprising shelved storage cupboards and drawers. Base units surmounted by roll edge work surface with an inset, single drainer, stainless steel sink. Space and plumbing for a washing machine, space for a tumble drier, floor standing Marathon gas boiler serving the central heating and domestic hot water with digital timeclock and programmer, single radiator and a part-glazed door to outside. There is also a ceiling hatch to a secondary loft space. Outside: The property is sited on a corner plot with a wrought iron gate and paved path leading to the front entrance to either side of which is lawn, edged by flower/shrub beds and borders. The path continues to the right hand side of the property as does the lawned area before reaching the drive which is accessed via Barton Drive. A pair of wrought iron gates leads to an area of off road parking sufficient for 2-3 vehicles before reaching the garaging. To the side of the garage is a further ornamental gate giving access to the rear of the property. Agents Notes: 1. The mention of any appliances and/or services within these sales particulars does not imply they are in full and efficient working order. 2. Whilst we endeavour to make our sales details accurate and reliable, if there is any point which is of particular importance to you, please contact this office and we will be pleased to check the information. Do so particularly if contemplating travelling some distance to view the property.
Interested in this property?
Council tax
First listed
Over a month agoBarton Court Avenue, BH25
Marketed by
Littlewoods Estate Agents 23 Old Milton,New Milton,Hampshire,BH25 6DQCall agent on 01425 614162
Placebuzz mortgage repayment calculator
Monthly repayment
The Est. Mortgage is for a 25 years repayment mortgage based on a 10% deposit and a 5.5% annual interest. It is only intended as a guide. Make sure you obtain accurate figures from your lender before committing to any mortgage. Your home may be repossessed if you do not keep up repayments on a mortgage.
Barton Court Avenue, BH25 - Streetview
DISCLAIMER: Property descriptions and related information displayed on this page are marketing materials provided by Littlewoods Estate Agents. Placebuzz does not warrant or accept any responsibility for the accuracy or completeness of the property descriptions or related information provided here and they do not constitute property particulars. Please contact Littlewoods Estate Agents for full details and further information.


