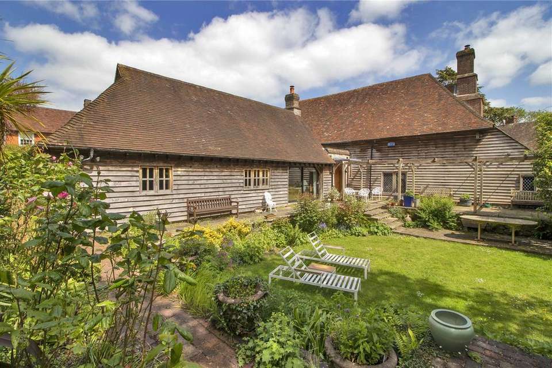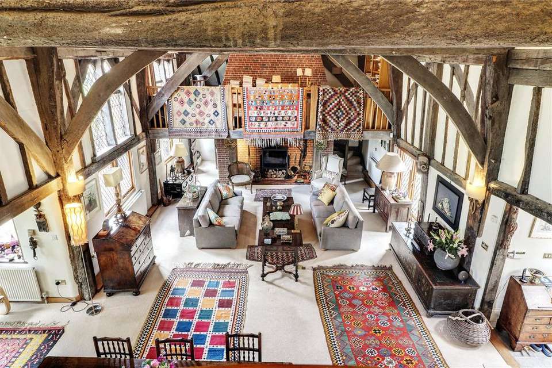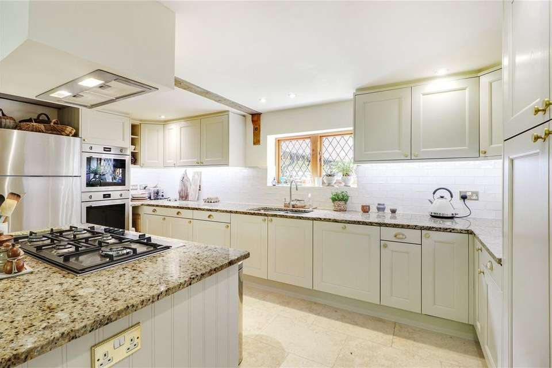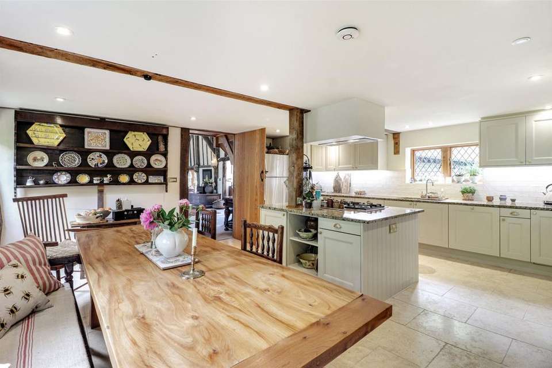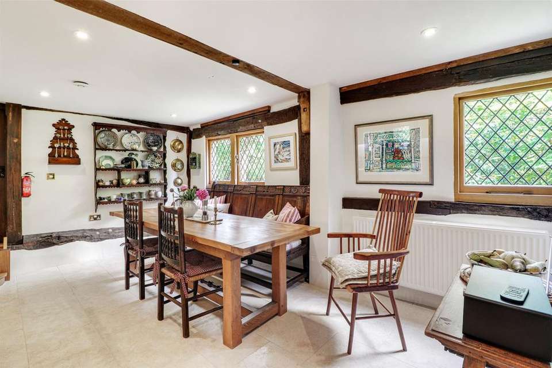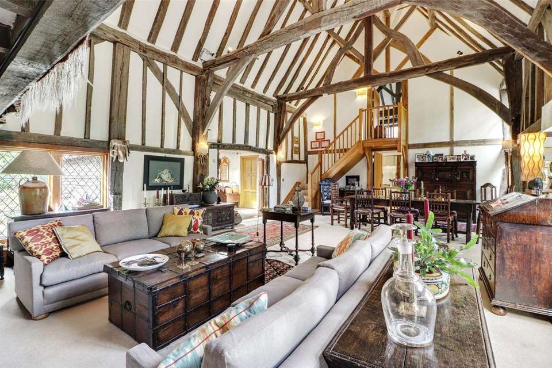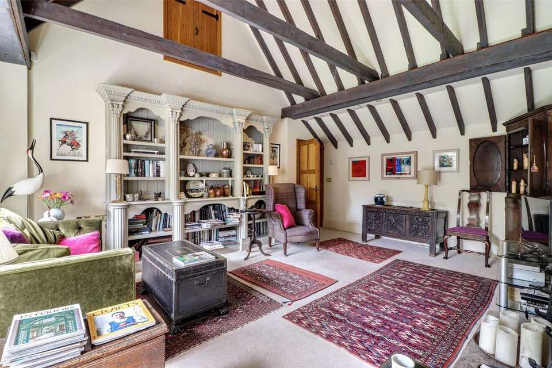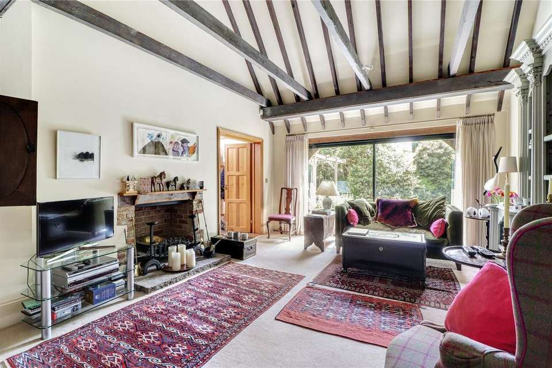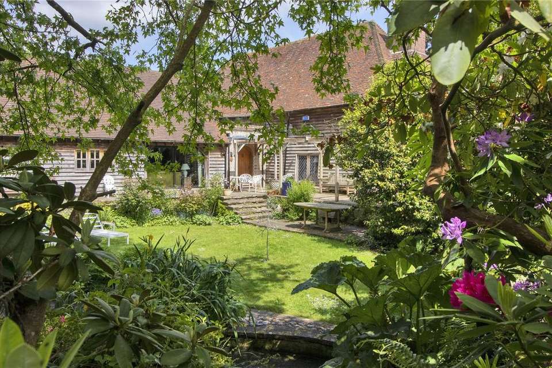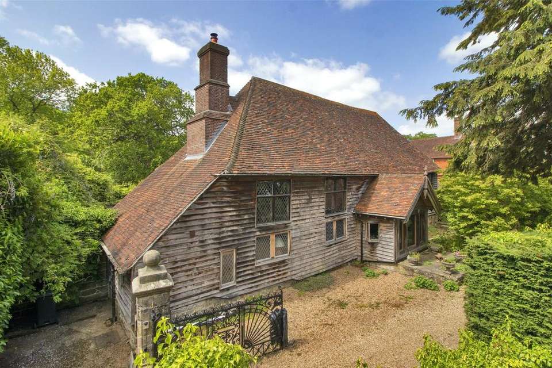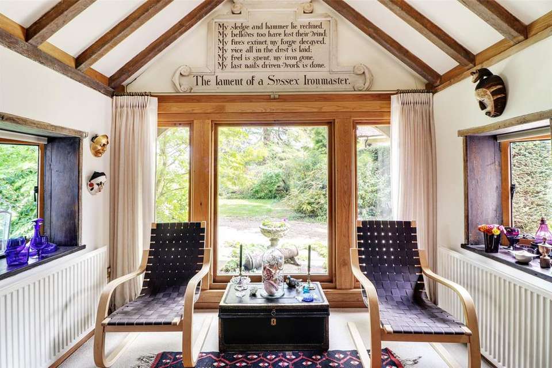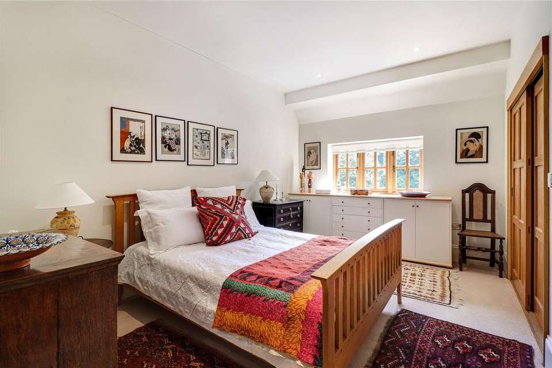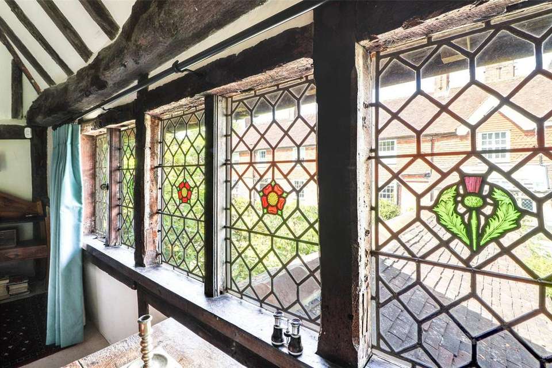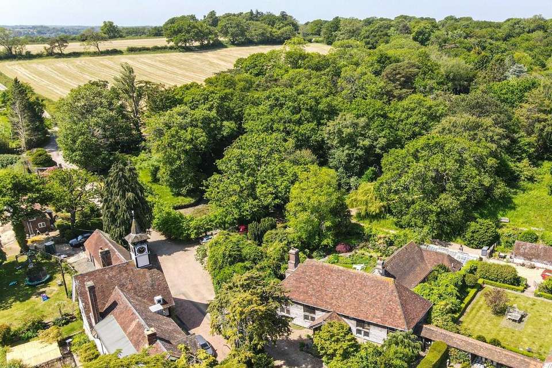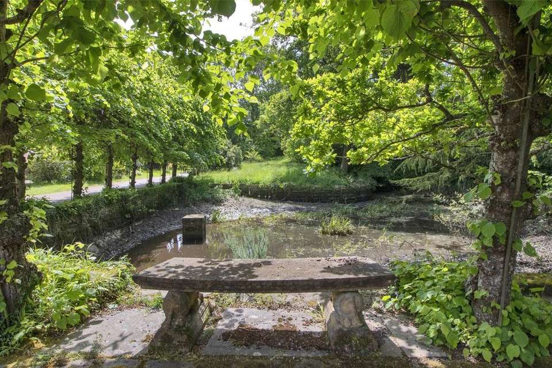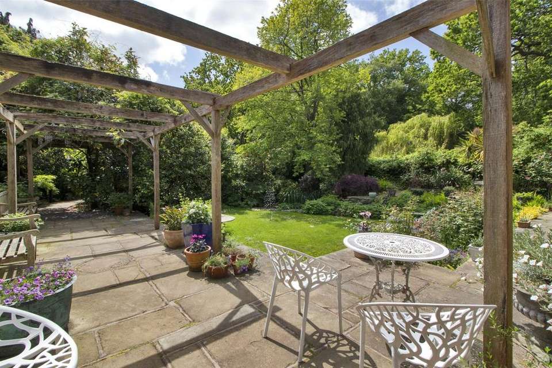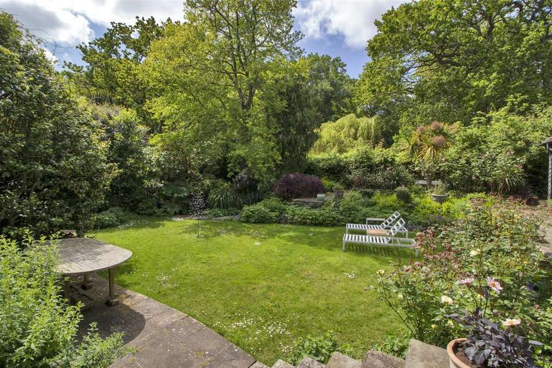£1,270,000
Est. Mortgage £5,792 per month*
4 bedroom house for sale
East Sussex, TN5Property description
A stunning and most attractive Grade II listed house in a tranquil tucked away rural position convenient for amenities.
Entrance Hallway. Utility Room. Stunning Drawing/Dining Room open to full height. Kitchen/Breakfast Room. Sitting Room. Study/Bedroom 4 with en suite Shower Room. Master Bedroom with en suite Shower Room. Double Bedroom 2 with en suite Shower Room. Double Bedroom 3. Wet Room.
Delightful and well secluded plantsmans Garden
Further Grounds with large ponds/water feature and woodland walk. In all about 1.6 acres.
DESCRIPTION
Snape Barn is a substantial and most attractive Grade II listed detached house believed to date back to the late 15th/early 16th Century and to have been built as a Hall House in the style of a barn.
The property is set in most attractive formal gardens which provide a well secluded and private setting. Internally the main Reception Area comprises Drawing & Dining areas and is a stunning room open to full height (over 25') with many exposed timbers including crown posts and curved braces, plus minstrels' gallery.
Snape Barn has most attractive boarded elevations with diamond leaded light windows to principal elevation all under a hipped and pitched tiled roof. In 2004 the barn was extended at the rear to provide the Entrance Hallway, further reception room and 2 Double Bedroom suites.
At the turn of the 20th Century the Snape House Estate was owned by Sir George Barham the founder of Express Dairies and Snape Barn was linked to the main house by a covered way as the “Baronial Hall” for entertaining. In later years the “Hall” was converted into a separate dwelling and is now one of just four character houses in this delightful rural enclave.
Snape Barn and its immediate gardens are surrounded by stone walls and mature Yew hedge including metal railings purported to have come from St Pauls Churchyard that provide a well secluded setting.
FEATURES
- The house is approached through a picket gate and over a raised brick and flagstone paved pathway with pergola planted with flowering creepers.
- Arched oak entrance door opens to Entrance Hallway with paved floor, rooflight.
- Utility Room with plumbing and spaces for washing machine and tumble dryer.
- An open doorway leads to - Stunning double aspect Drawing/Dining Room open to full height (25') with many exposed timbers including crown posts. Substantial brick inglenook fireplace with wood burning stove to quarry tiled hearth. Triple aspect alcove to front with oriel windows. To one side of the fireplace wooden staircase rises to Minstrels Gallery/Mezzanine area with good storage area behind.
- To the other side of the fireplace door to double aspect Bedroom 4/Study with fitted shelving. En suite Shower Room.
- Off the Dining Room is the Kitchen/Breakfast Room with good area of granite work surface over a range of cupboards and drawers. Smeg double oven. Substantial island unit. Dishwasher. Eye level cupboards. Limestone tiled floor.
- Rear Hallway with glazed external door to front.
- A wooden staircase rises to double aspect Master Bedroom with some lovely views, stained glass inserts to window panes. - Many exposed timbers. En suite Shower Room.
- Off the Entrance Hallway is Sitting Room with vaulted ceiling. - Open Brick fireplace. Attractive outlook to garden. Sliding doors opening to terrace.
- Rear Hall with door to side garden.
- Double Bedroom 2 with En suite Shower Room.
- Double Bedroom 3 with walk in wardrobe. Wet Room.
OUTSIDE
Snape Barn is approached from Snape Lane through an impressive gateway with stone piers and over a shared drive.
To the side and front of the house is a most attractive and delightful plantsmans garden surrounded by raised Yorkstone and brick terrace/pathway and planted with a wide variety of flowering shrubs and plants. Large Timber Greenhouse on brick footings. Ornamental pond.
A shared driveway with Old Snape gives access to Timber Garage. On the opposite side of the drive are further gardens and grounds including woodland walks, good sized Garden Shed, large ponds/water feature and lawned areas.
The whole extends to about 1.6 Acres
SITUATION
Snape Barn occupies a wonderful tucked away position in this rural enclave of just four character properties just off a quiet country lane. Wadhurst village centre is about 3 miles away and offers a good range of facilities including excellent range of shops and services for day to day needs including a supermarket, post office, butcher, baker, chemist, and public houses, as well as a doctor's surgery and dentist. Tunbridge Wells town centre offers a wide range of shopping and leisure facilities.
There are a good range of schools in the local area including Primary schools in Stonegate, Wadhurst, Lamberhurst and Frant, Uplands Community College in Wadhurst, Preparatory schools including Sacred Heart (Wadhurst), Marlborough House and St Ronan’s, as well as Rose Hill and Holmewood House. Independent senior schools in Mayfield, Sevenoaks and Tonbridge.
There is walking and sailing at Bewl Water and Bedgebury Pinetum close and golf can be found at Dale Hill, Tunbridge Wells and Lamberhurst.
The A21 provides access to the M25 and motorway network, Heathrow, Gatwick and Stansted Airports, Channel Tunnel Terminus and Ports. As well as Ebbsfleet International Terminal.
DIRECTIONS
From Tunbridge Wells proceed South on the Frant Road (A267). Pass through Frant and turn left on the B2099 to Wadhurst. On reaching the village turn right into Mayfield Lane (B2100). After about a mile, turn left into Tidebrook Road continue for about 0.5 mile and turn left into Riseden Road. After a further 0.5 mile turn left into Snape Lane. Continue down the hill and as the lane bends to the right proceed straight over into the driveway and Snape Barn is the first property on the left.
PROPERTY INFORMATION
- Services: Mains Water & Electricity. Private Drainage.
Oil fired Central Heating.
- Local Authority: Wealden District Council
- Council Tax Band: F (2023/24 £3341.54)
Fixtures and fittings are excluded from the sale but may be available by separate negotiation.
Snape Barn occupies a wonderful tucked away position in this rural enclave of just four character properties just off a quiet country lane. Wadhurst village centre is about 3 miles away and offers a good range of facilities including excellent range of shops and services for day to day needs including a supermarket, post office, butcher, baker, chemist, and public houses, as well as a doctor's surgery and dentist. Tunbridge Wells town centre offers a wide range of shopping and leisure facilities.
There are a good range of schools in the local area including Primary schools in Stonegate, Wadhurst, Lamberhurst and Frant, Uplands Community College in Wadhurst, Preparatory schools including Sacred Heart (Wadhurst), Marlborough House and St Ronan’s, as well as Rose Hill and Holmewood House. Independent senior schools in Mayfield, Sevenoaks and Tonbridge.
There is walking and sailing at Bewl Water and Bedgebury Pinetum close and golf can be found at Dale Hill, Tunbridge Wells and Lamberhurst.
The A21 provides access to the M25 and motorway network, Heathrow, Gatwick and Stansted Airports, Channel Tunnel Terminus and Ports. As well as Ebbsfleet International Terminal.
Entrance Hallway. Utility Room. Stunning Drawing/Dining Room open to full height. Kitchen/Breakfast Room. Sitting Room. Study/Bedroom 4 with en suite Shower Room. Master Bedroom with en suite Shower Room. Double Bedroom 2 with en suite Shower Room. Double Bedroom 3. Wet Room.
Delightful and well secluded plantsmans Garden
Further Grounds with large ponds/water feature and woodland walk. In all about 1.6 acres.
DESCRIPTION
Snape Barn is a substantial and most attractive Grade II listed detached house believed to date back to the late 15th/early 16th Century and to have been built as a Hall House in the style of a barn.
The property is set in most attractive formal gardens which provide a well secluded and private setting. Internally the main Reception Area comprises Drawing & Dining areas and is a stunning room open to full height (over 25') with many exposed timbers including crown posts and curved braces, plus minstrels' gallery.
Snape Barn has most attractive boarded elevations with diamond leaded light windows to principal elevation all under a hipped and pitched tiled roof. In 2004 the barn was extended at the rear to provide the Entrance Hallway, further reception room and 2 Double Bedroom suites.
At the turn of the 20th Century the Snape House Estate was owned by Sir George Barham the founder of Express Dairies and Snape Barn was linked to the main house by a covered way as the “Baronial Hall” for entertaining. In later years the “Hall” was converted into a separate dwelling and is now one of just four character houses in this delightful rural enclave.
Snape Barn and its immediate gardens are surrounded by stone walls and mature Yew hedge including metal railings purported to have come from St Pauls Churchyard that provide a well secluded setting.
FEATURES
- The house is approached through a picket gate and over a raised brick and flagstone paved pathway with pergola planted with flowering creepers.
- Arched oak entrance door opens to Entrance Hallway with paved floor, rooflight.
- Utility Room with plumbing and spaces for washing machine and tumble dryer.
- An open doorway leads to - Stunning double aspect Drawing/Dining Room open to full height (25') with many exposed timbers including crown posts. Substantial brick inglenook fireplace with wood burning stove to quarry tiled hearth. Triple aspect alcove to front with oriel windows. To one side of the fireplace wooden staircase rises to Minstrels Gallery/Mezzanine area with good storage area behind.
- To the other side of the fireplace door to double aspect Bedroom 4/Study with fitted shelving. En suite Shower Room.
- Off the Dining Room is the Kitchen/Breakfast Room with good area of granite work surface over a range of cupboards and drawers. Smeg double oven. Substantial island unit. Dishwasher. Eye level cupboards. Limestone tiled floor.
- Rear Hallway with glazed external door to front.
- A wooden staircase rises to double aspect Master Bedroom with some lovely views, stained glass inserts to window panes. - Many exposed timbers. En suite Shower Room.
- Off the Entrance Hallway is Sitting Room with vaulted ceiling. - Open Brick fireplace. Attractive outlook to garden. Sliding doors opening to terrace.
- Rear Hall with door to side garden.
- Double Bedroom 2 with En suite Shower Room.
- Double Bedroom 3 with walk in wardrobe. Wet Room.
OUTSIDE
Snape Barn is approached from Snape Lane through an impressive gateway with stone piers and over a shared drive.
To the side and front of the house is a most attractive and delightful plantsmans garden surrounded by raised Yorkstone and brick terrace/pathway and planted with a wide variety of flowering shrubs and plants. Large Timber Greenhouse on brick footings. Ornamental pond.
A shared driveway with Old Snape gives access to Timber Garage. On the opposite side of the drive are further gardens and grounds including woodland walks, good sized Garden Shed, large ponds/water feature and lawned areas.
The whole extends to about 1.6 Acres
SITUATION
Snape Barn occupies a wonderful tucked away position in this rural enclave of just four character properties just off a quiet country lane. Wadhurst village centre is about 3 miles away and offers a good range of facilities including excellent range of shops and services for day to day needs including a supermarket, post office, butcher, baker, chemist, and public houses, as well as a doctor's surgery and dentist. Tunbridge Wells town centre offers a wide range of shopping and leisure facilities.
There are a good range of schools in the local area including Primary schools in Stonegate, Wadhurst, Lamberhurst and Frant, Uplands Community College in Wadhurst, Preparatory schools including Sacred Heart (Wadhurst), Marlborough House and St Ronan’s, as well as Rose Hill and Holmewood House. Independent senior schools in Mayfield, Sevenoaks and Tonbridge.
There is walking and sailing at Bewl Water and Bedgebury Pinetum close and golf can be found at Dale Hill, Tunbridge Wells and Lamberhurst.
The A21 provides access to the M25 and motorway network, Heathrow, Gatwick and Stansted Airports, Channel Tunnel Terminus and Ports. As well as Ebbsfleet International Terminal.
DIRECTIONS
From Tunbridge Wells proceed South on the Frant Road (A267). Pass through Frant and turn left on the B2099 to Wadhurst. On reaching the village turn right into Mayfield Lane (B2100). After about a mile, turn left into Tidebrook Road continue for about 0.5 mile and turn left into Riseden Road. After a further 0.5 mile turn left into Snape Lane. Continue down the hill and as the lane bends to the right proceed straight over into the driveway and Snape Barn is the first property on the left.
PROPERTY INFORMATION
- Services: Mains Water & Electricity. Private Drainage.
Oil fired Central Heating.
- Local Authority: Wealden District Council
- Council Tax Band: F (2023/24 £3341.54)
Fixtures and fittings are excluded from the sale but may be available by separate negotiation.
Snape Barn occupies a wonderful tucked away position in this rural enclave of just four character properties just off a quiet country lane. Wadhurst village centre is about 3 miles away and offers a good range of facilities including excellent range of shops and services for day to day needs including a supermarket, post office, butcher, baker, chemist, and public houses, as well as a doctor's surgery and dentist. Tunbridge Wells town centre offers a wide range of shopping and leisure facilities.
There are a good range of schools in the local area including Primary schools in Stonegate, Wadhurst, Lamberhurst and Frant, Uplands Community College in Wadhurst, Preparatory schools including Sacred Heart (Wadhurst), Marlborough House and St Ronan’s, as well as Rose Hill and Holmewood House. Independent senior schools in Mayfield, Sevenoaks and Tonbridge.
There is walking and sailing at Bewl Water and Bedgebury Pinetum close and golf can be found at Dale Hill, Tunbridge Wells and Lamberhurst.
The A21 provides access to the M25 and motorway network, Heathrow, Gatwick and Stansted Airports, Channel Tunnel Terminus and Ports. As well as Ebbsfleet International Terminal.
Property photos
Council tax
First listed
Over a month agoEast Sussex, TN5
Placebuzz mortgage repayment calculator
Monthly repayment
£5,792
We think you can borrowAdd your household income
Based on a 30 year mortgage, with a 10% deposit and a 4.50% interest rate. These results are estimates and are only intended as a guide. Make sure you obtain accurate figures from your lender before committing to any mortgage. Your home may be repossessed if you do not keep up repayments on a mortgage.
East Sussex, TN5 - Streetview
DISCLAIMER: Property descriptions and related information displayed on this page are marketing materials provided by Jackson-Stops - Kent and East Sussex. Placebuzz does not warrant or accept any responsibility for the accuracy or completeness of the property descriptions or related information provided here and they do not constitute property particulars. Please contact Jackson-Stops - Kent and East Sussex for full details and further information.
