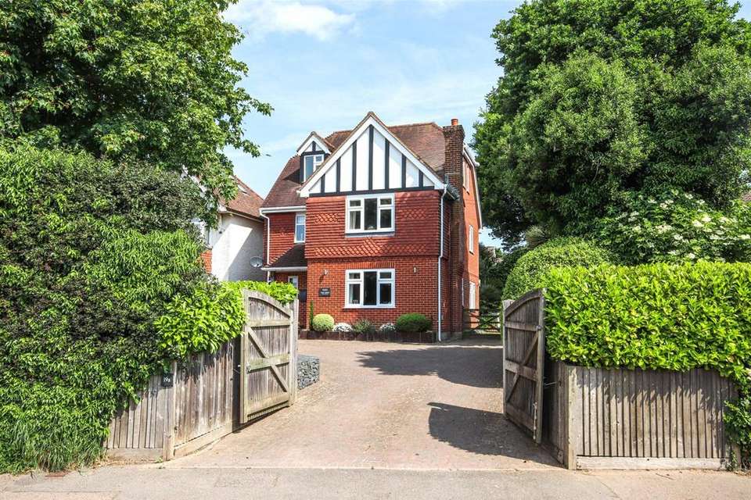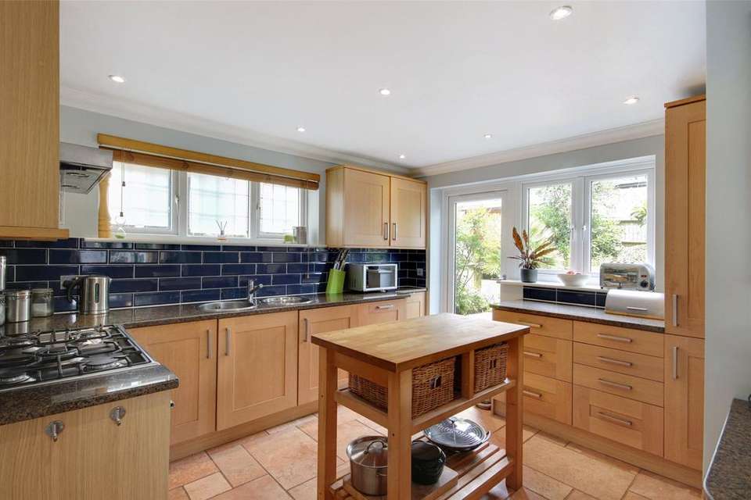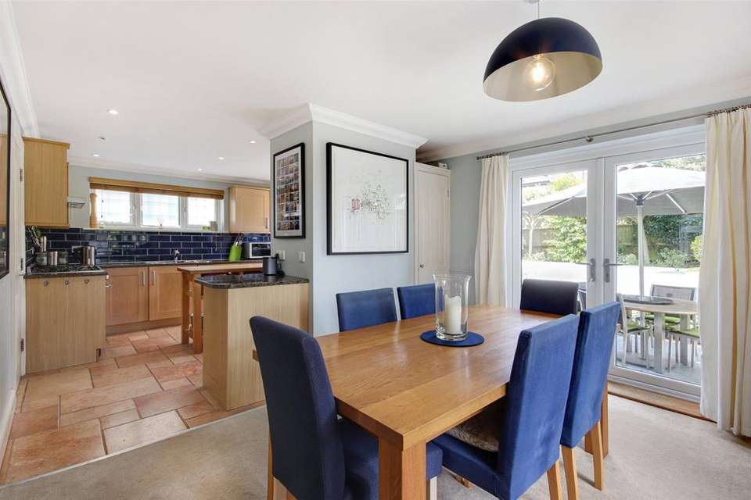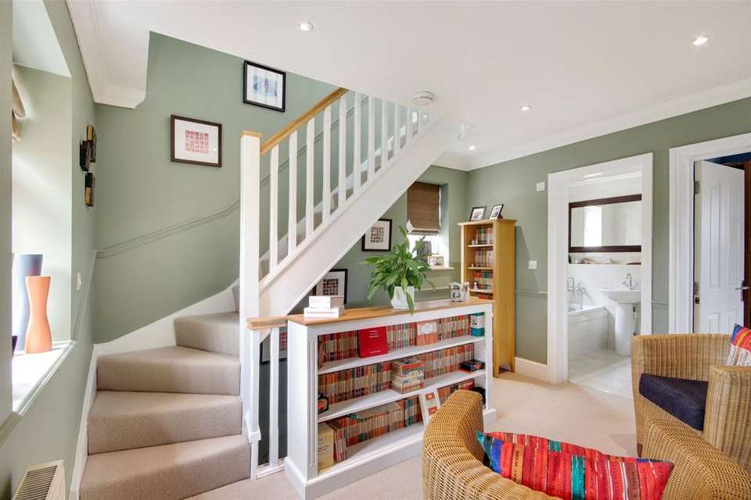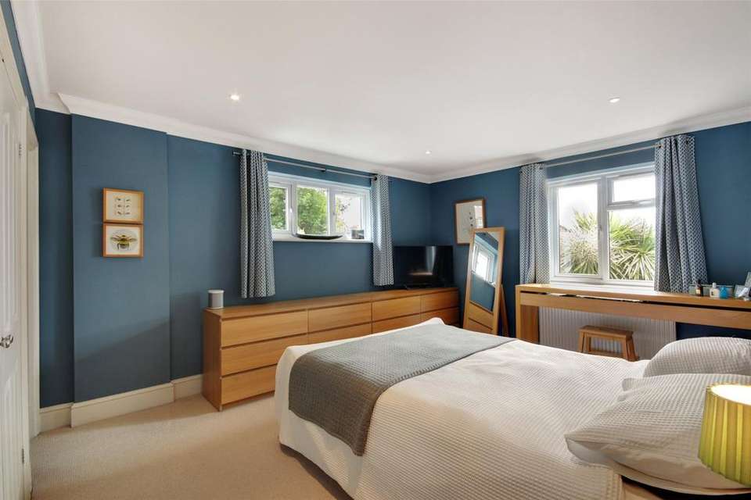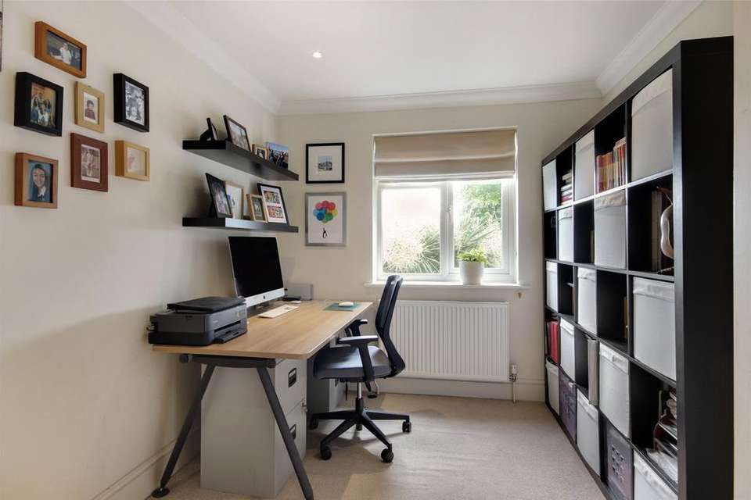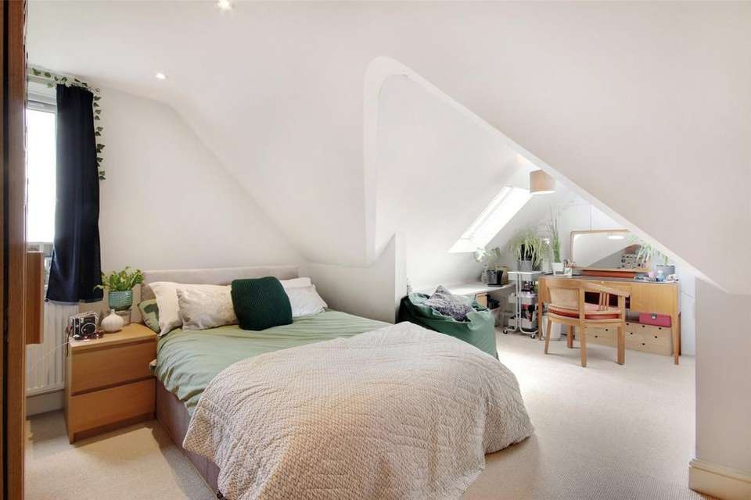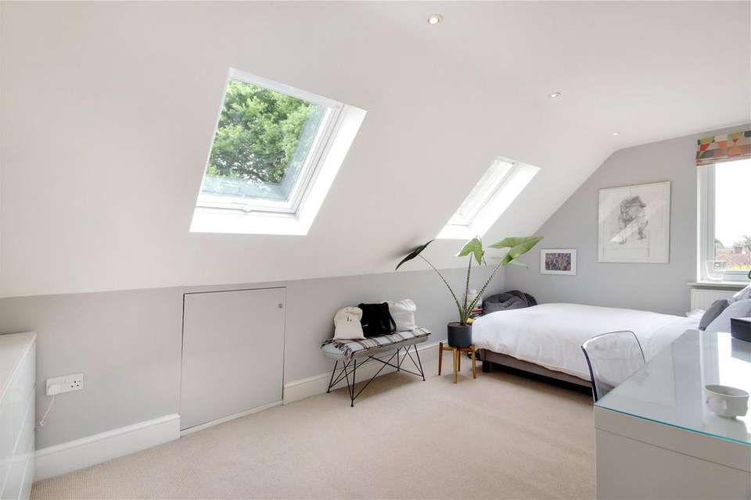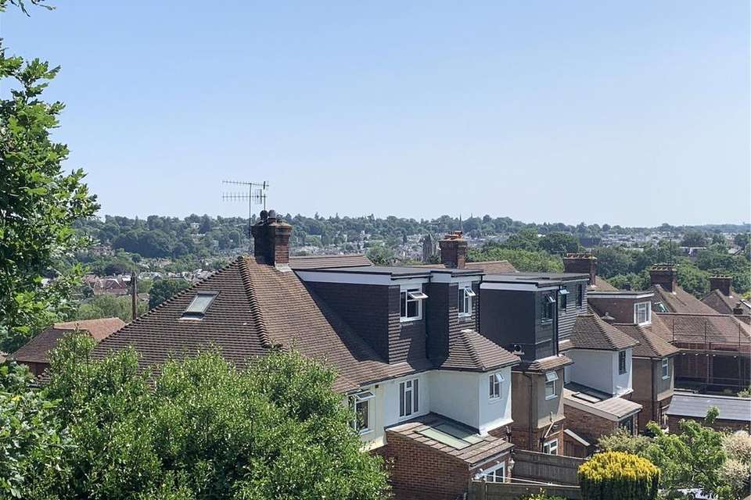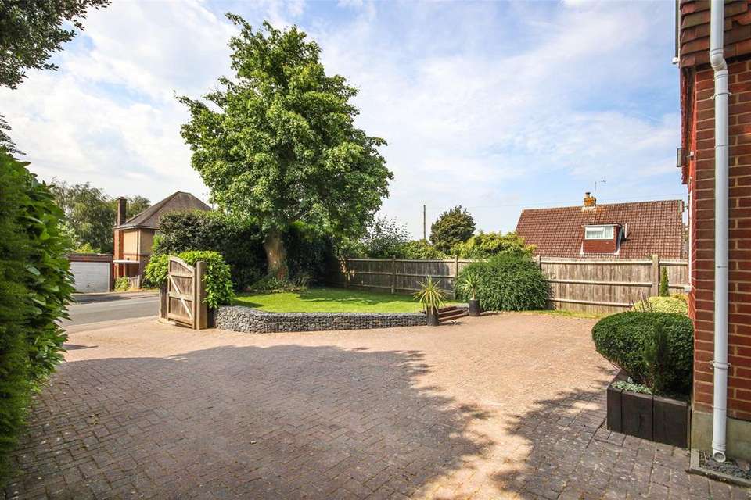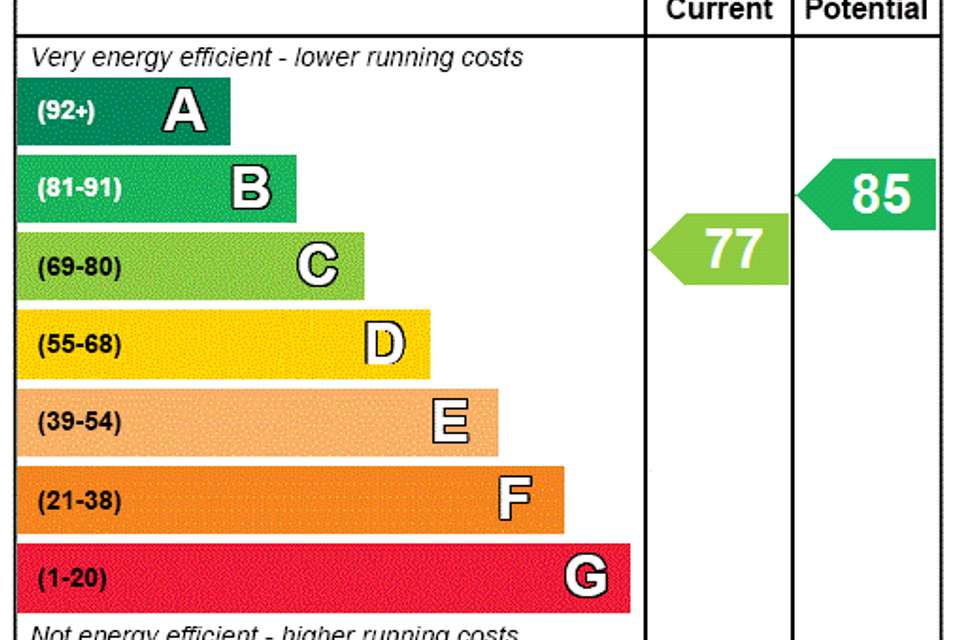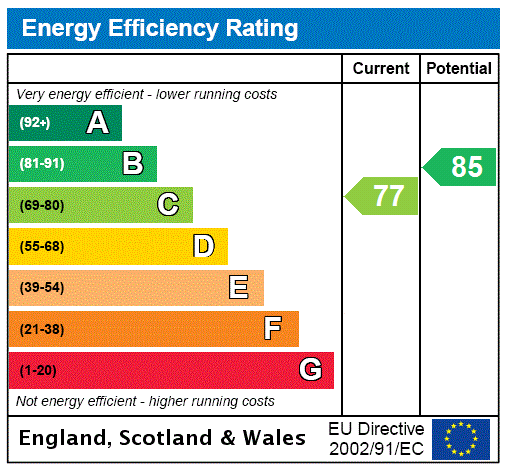5 bedroom detached house for sale
Kent, TN4detached house
bedrooms
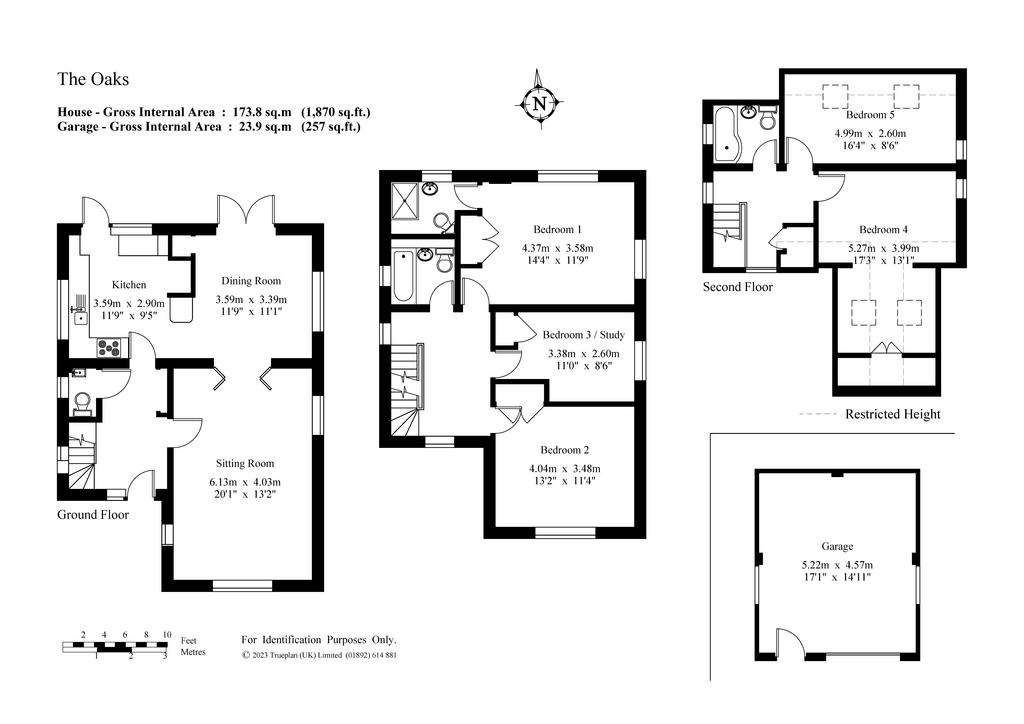
Property photos


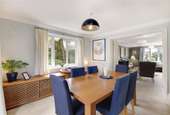

+14
Property description
A beautifully presented detached family house set back from the road within walking distance of schools
Entrance Porch. Entrance Hall. Cloakroom. Sitting Room. Dining/Breakfast Room. Kitchen.
Main Bedroom with en suite Shower Room
Double Bedroom 2. Bedroom 3/Study. Family Bathroom. 2 Attic double Bedrooms. Bathroom 2.
Substantial Detached Garage with Workshop.
Attractive Gardens
DESCRIPTION
The Oaks is an attractive and beautifully presented detached family house built about 18 years ago with brick and tile hung elevations all under a tiled roof.
The house is set well back from the road behind double gates and offers excellent family accommodation arranged over three floors.
The garden provides an attractive setting including a number of mature trees and good sized rear terrace and decking area.
Also to the rear of the house is a substantial Garage/Workshop.
FEATURES
Brick paved steps to Entrance Porch with part glazed door to Entrance Hall with stairs to first floor. Double cloaks cupboard, useful understairs cupboard. Oak flooring. Cloakroom.
Triple aspect Sitting Room with double doors to
Double aspect Dining/Breakfast Room with glazed double doors to rear terrace. Boiler cupboard house Worcester Greenstar wall mounted boiler.
Kitchen with good area of granite work surface over a range of cupboards and drawers. Smeg range style cooker with 5 ring gas hob. Plumbing and space for washing machine. Zanussi dishwasher. Recess for American style fidge/freezer. Eye level cupboards. Glazed door to rear terrace.
First Floor approached by single flight of stairs to Landing with stairs to top floor.
Double aspect Main Bedroom with En Suite Shower Room
Bedroom currently used as study with wardrobe.
Double Bedroom with built in double wardrobes. Delightful townscape views.
Family Bathroom.
Top Floor approached by single flight of stairs to double aspect Landing Area with townscape views.
Double aspect Double Bedroom with velux windows to roof slope. Eaves storage.
Double aspect Double Bedroom with part sloping ceiling. Eaves cupboard with hot water tank.
Bathroom with suite including shower over bath.
OUTSIDE
Tall double gates open to brick paved driveway/turning area. The driveway continues through a fivebar gate to the side of the house to Substantial Detached Garage with automatic up and over door. Personal door to one side opens to Workshop Area. Power and light laid on. Eaves storage over.
Across the rear elevation of the house is a good sized slate Terrace with steps up to raised Decking Area. Variety of shrubs and plants to borders.
To the front of the house is a raised lawned area with further raised well stocked borders. Side gate to rear. Mature trees including Oak, Holly and Maple.
SITUATION
The Oaks is set well back from Powder Mill Lane behind double gates and is very conveniently situated betwixt the centres of Southborough and Tunbridge Wells.
There are a good number of well regarded schools all within easy walking distance including nearby St Johns Primary, St Gregorys, Tunbridge Wells Grammars for girls and boys as well as Skinners School for boys and Bennett Memorial. Private Schools, in the area, include Holmewood House and Rose Hill Preparatory Schools as well as the Schools at Somerhill, Hilden Grange preparatory school, Kent College for Girls as well as Sevenoaks and Tonbridge Independent Schools.
Southborough offers a good range of day to day shopping facilities. Tunbridge Wells Town Centre offers a wide range of shopping and leisure facilities.
High Brooms Station is also easily accessible with services to London Bridge (about 45 mins)Charing Cross/Cannon Street in under an hour.
Tunbridge Wells Sports & Leisure Centre including swimming pool is within half a mile.
The A21 gives access to the M25 and thence motorway network, Gatwick, Heathrow and Stansted international airports, Channel Tunnel terminus and ports as well as Ebbsfleet International terminal and Bluewater.
DIRECTIONS
From Tunbridge Wells proceed north on the A26 St Johns Road towards Southborough. Just after passing the Leisure Centre on the left turn right into Powder Mill Lane. The entrance drive to The Oaks will be found shortly on the left between the junctions of Wilman Road and Newlands Road.
Please contact the office for further information.
PROPERTY INFORMATION
Services: All Mains Services. Gas fired Central Heating.
Local Authority: Tunbridge Wells Borough Council
Council Tax Band: G (2023/24 £3,555.98)
Fixtures and fittings are excluded from the sale but may be available by separate negotiation.
SITUATION
The Oaks is set well back from Powder Mill Lane behind double gates and is very conveniently situated betwixt the centres of Southborough and Tunbridge Wells.
There are a good number of well regarded schools all within easy walking distance including nearby St Johns Primary, St Gregorys, Tunbridge Wells Grammars for girls and boys as well as Skinners School for boys and Bennett Memorial. Private Schools, in the area, include Holmewood House and Rose Hill Preparatory Schools as well as the Schools at Somerhill, Hilden Grange preparatory school, Kent College for Girls as well as Sevenoaks and Tonbridge Independent Schools.
Southborough offers a good range of day to day shopping facilities. Tunbridge Wells Town Centre offers a wide range of shopping and leisure facilities.
High Brooms Station is also easily accessible with services to London Bridge (about 45 mins)Charing Cross/Cannon Street in under an hour.
Tunbridge Wells Sports & Leisure Centre including swimming pool is within half a mile.
The A21 gives access to the M25 and thence motorway network, Gatwick, Heathrow and Stansted international airports, Channel Tunnel terminus and ports as well as Ebbsfleet International terminal and Bluewater.
Entrance Porch. Entrance Hall. Cloakroom. Sitting Room. Dining/Breakfast Room. Kitchen.
Main Bedroom with en suite Shower Room
Double Bedroom 2. Bedroom 3/Study. Family Bathroom. 2 Attic double Bedrooms. Bathroom 2.
Substantial Detached Garage with Workshop.
Attractive Gardens
DESCRIPTION
The Oaks is an attractive and beautifully presented detached family house built about 18 years ago with brick and tile hung elevations all under a tiled roof.
The house is set well back from the road behind double gates and offers excellent family accommodation arranged over three floors.
The garden provides an attractive setting including a number of mature trees and good sized rear terrace and decking area.
Also to the rear of the house is a substantial Garage/Workshop.
FEATURES
Brick paved steps to Entrance Porch with part glazed door to Entrance Hall with stairs to first floor. Double cloaks cupboard, useful understairs cupboard. Oak flooring. Cloakroom.
Triple aspect Sitting Room with double doors to
Double aspect Dining/Breakfast Room with glazed double doors to rear terrace. Boiler cupboard house Worcester Greenstar wall mounted boiler.
Kitchen with good area of granite work surface over a range of cupboards and drawers. Smeg range style cooker with 5 ring gas hob. Plumbing and space for washing machine. Zanussi dishwasher. Recess for American style fidge/freezer. Eye level cupboards. Glazed door to rear terrace.
First Floor approached by single flight of stairs to Landing with stairs to top floor.
Double aspect Main Bedroom with En Suite Shower Room
Bedroom currently used as study with wardrobe.
Double Bedroom with built in double wardrobes. Delightful townscape views.
Family Bathroom.
Top Floor approached by single flight of stairs to double aspect Landing Area with townscape views.
Double aspect Double Bedroom with velux windows to roof slope. Eaves storage.
Double aspect Double Bedroom with part sloping ceiling. Eaves cupboard with hot water tank.
Bathroom with suite including shower over bath.
OUTSIDE
Tall double gates open to brick paved driveway/turning area. The driveway continues through a fivebar gate to the side of the house to Substantial Detached Garage with automatic up and over door. Personal door to one side opens to Workshop Area. Power and light laid on. Eaves storage over.
Across the rear elevation of the house is a good sized slate Terrace with steps up to raised Decking Area. Variety of shrubs and plants to borders.
To the front of the house is a raised lawned area with further raised well stocked borders. Side gate to rear. Mature trees including Oak, Holly and Maple.
SITUATION
The Oaks is set well back from Powder Mill Lane behind double gates and is very conveniently situated betwixt the centres of Southborough and Tunbridge Wells.
There are a good number of well regarded schools all within easy walking distance including nearby St Johns Primary, St Gregorys, Tunbridge Wells Grammars for girls and boys as well as Skinners School for boys and Bennett Memorial. Private Schools, in the area, include Holmewood House and Rose Hill Preparatory Schools as well as the Schools at Somerhill, Hilden Grange preparatory school, Kent College for Girls as well as Sevenoaks and Tonbridge Independent Schools.
Southborough offers a good range of day to day shopping facilities. Tunbridge Wells Town Centre offers a wide range of shopping and leisure facilities.
High Brooms Station is also easily accessible with services to London Bridge (about 45 mins)Charing Cross/Cannon Street in under an hour.
Tunbridge Wells Sports & Leisure Centre including swimming pool is within half a mile.
The A21 gives access to the M25 and thence motorway network, Gatwick, Heathrow and Stansted international airports, Channel Tunnel terminus and ports as well as Ebbsfleet International terminal and Bluewater.
DIRECTIONS
From Tunbridge Wells proceed north on the A26 St Johns Road towards Southborough. Just after passing the Leisure Centre on the left turn right into Powder Mill Lane. The entrance drive to The Oaks will be found shortly on the left between the junctions of Wilman Road and Newlands Road.
Please contact the office for further information.
PROPERTY INFORMATION
Services: All Mains Services. Gas fired Central Heating.
Local Authority: Tunbridge Wells Borough Council
Council Tax Band: G (2023/24 £3,555.98)
Fixtures and fittings are excluded from the sale but may be available by separate negotiation.
SITUATION
The Oaks is set well back from Powder Mill Lane behind double gates and is very conveniently situated betwixt the centres of Southborough and Tunbridge Wells.
There are a good number of well regarded schools all within easy walking distance including nearby St Johns Primary, St Gregorys, Tunbridge Wells Grammars for girls and boys as well as Skinners School for boys and Bennett Memorial. Private Schools, in the area, include Holmewood House and Rose Hill Preparatory Schools as well as the Schools at Somerhill, Hilden Grange preparatory school, Kent College for Girls as well as Sevenoaks and Tonbridge Independent Schools.
Southborough offers a good range of day to day shopping facilities. Tunbridge Wells Town Centre offers a wide range of shopping and leisure facilities.
High Brooms Station is also easily accessible with services to London Bridge (about 45 mins)Charing Cross/Cannon Street in under an hour.
Tunbridge Wells Sports & Leisure Centre including swimming pool is within half a mile.
The A21 gives access to the M25 and thence motorway network, Gatwick, Heathrow and Stansted international airports, Channel Tunnel terminus and ports as well as Ebbsfleet International terminal and Bluewater.
Interested in this property?
Council tax
First listed
Over a month agoEnergy Performance Certificate
Kent, TN4
Marketed by
Jackson-Stops - Kent and East Sussex 52 High street Sevenoaks TN13 1JGPlacebuzz mortgage repayment calculator
Monthly repayment
The Est. Mortgage is for a 25 years repayment mortgage based on a 10% deposit and a 5.5% annual interest. It is only intended as a guide. Make sure you obtain accurate figures from your lender before committing to any mortgage. Your home may be repossessed if you do not keep up repayments on a mortgage.
Kent, TN4 - Streetview
DISCLAIMER: Property descriptions and related information displayed on this page are marketing materials provided by Jackson-Stops - Kent and East Sussex. Placebuzz does not warrant or accept any responsibility for the accuracy or completeness of the property descriptions or related information provided here and they do not constitute property particulars. Please contact Jackson-Stops - Kent and East Sussex for full details and further information.


