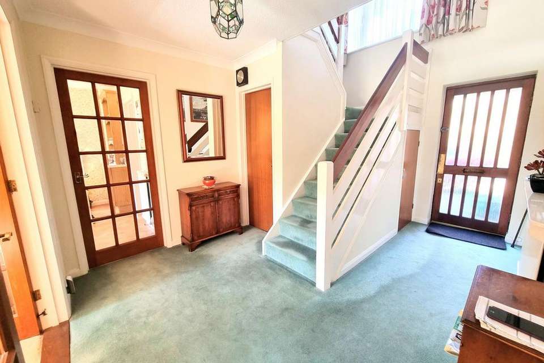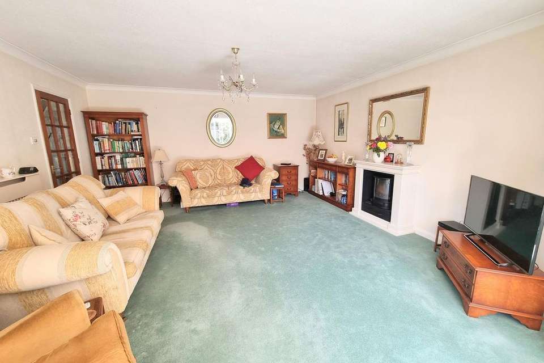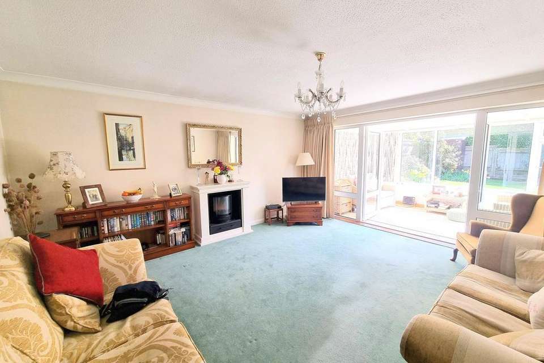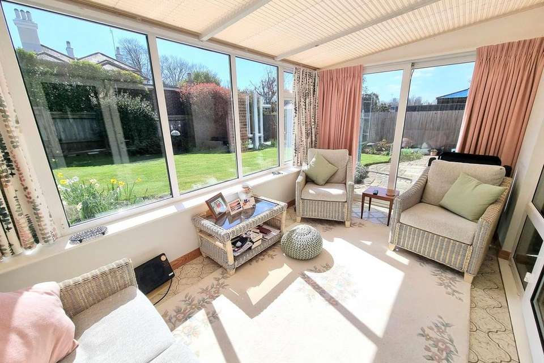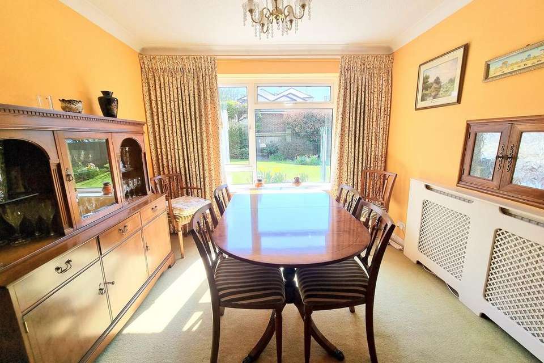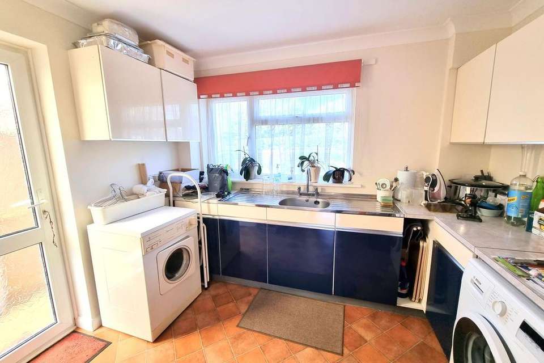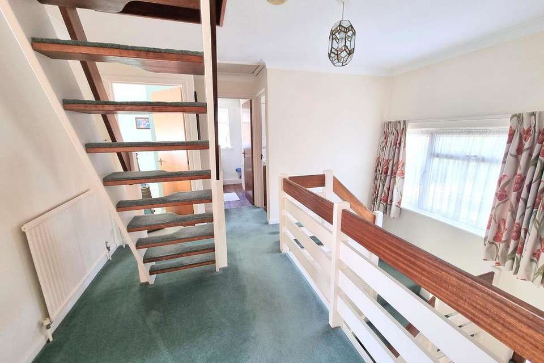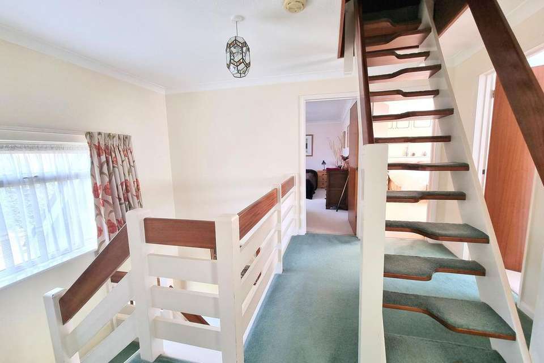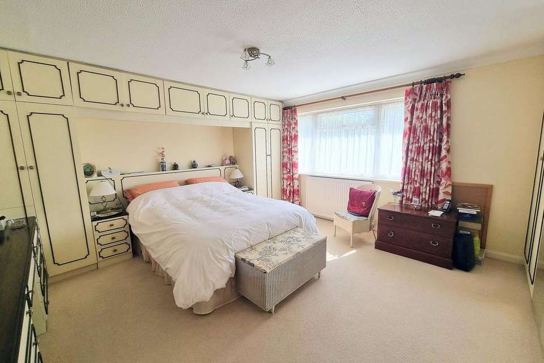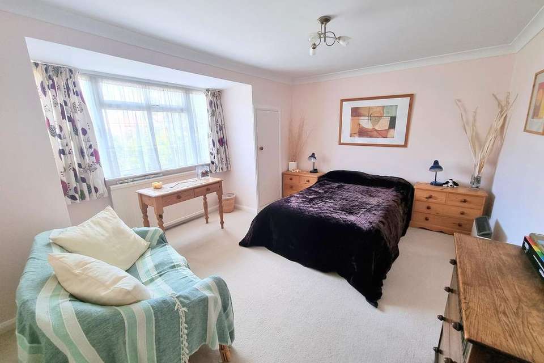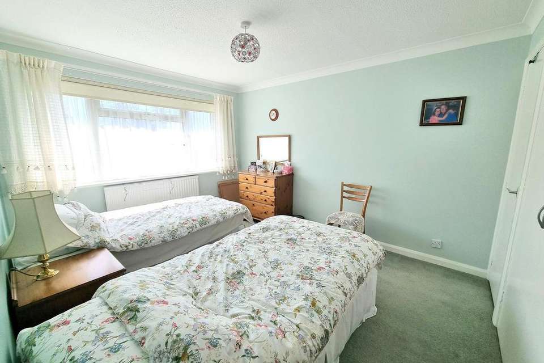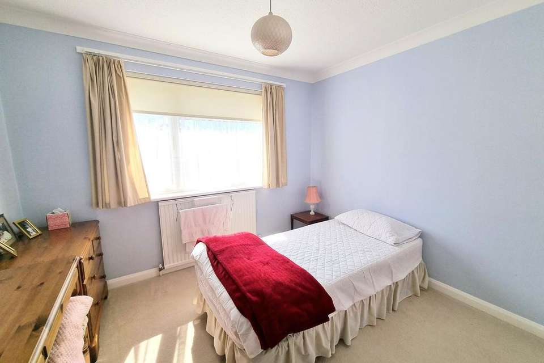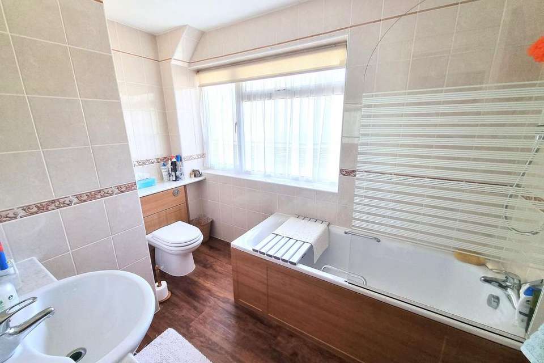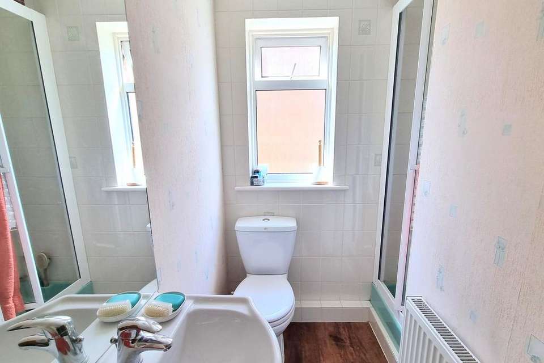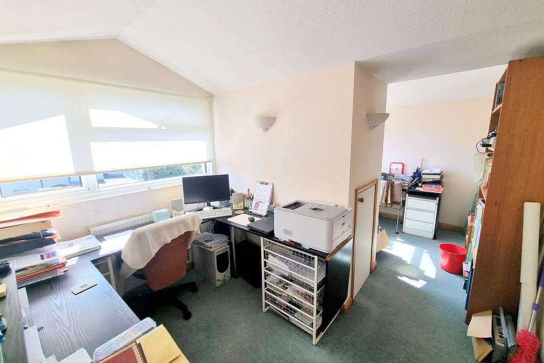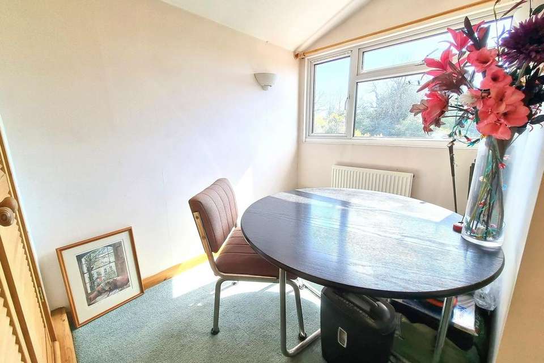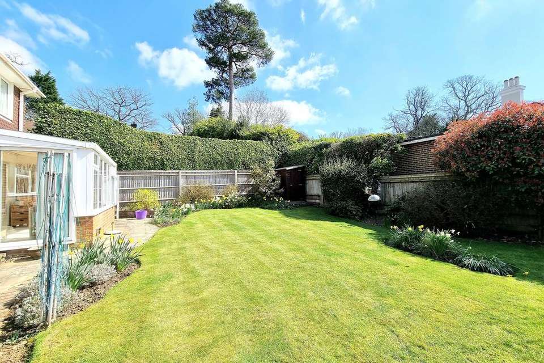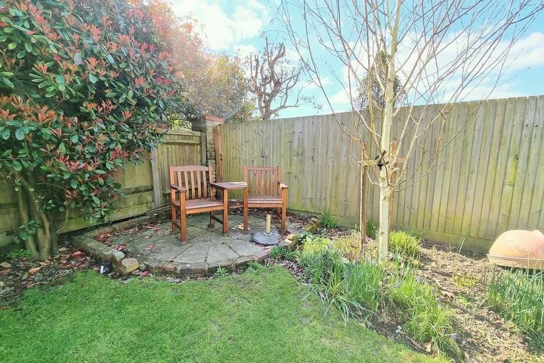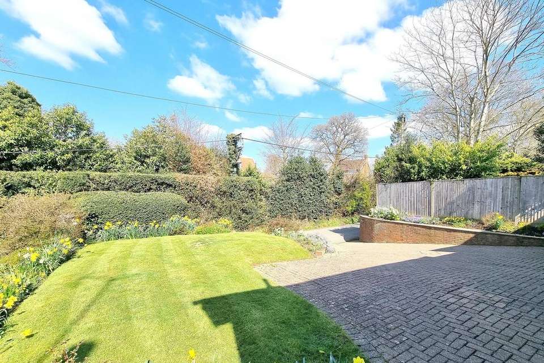4 bedroom detached house for sale
Lindfield, RH16detached house
bedrooms
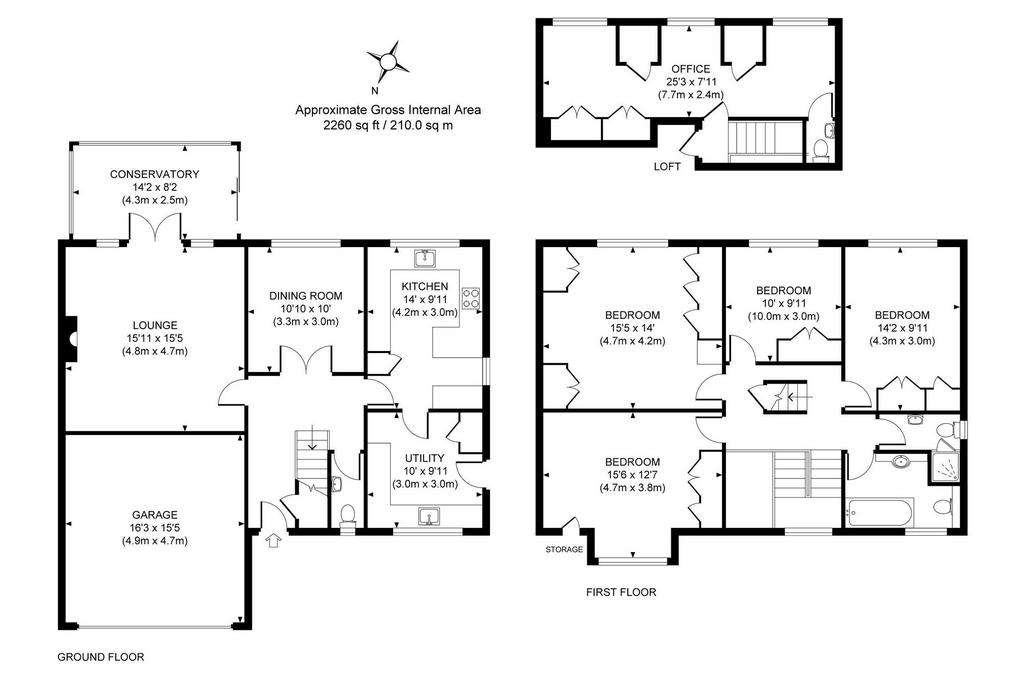
Property photos

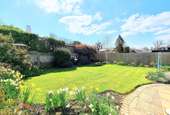
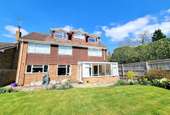
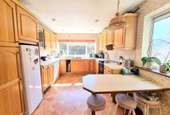
+19
Property description
*PLEASE WATCH VIEWING VIDEO* A spacious family home situated in one of Lindfield's most highly regarded and tucked away locations with private South facing rear garden. The 2,260 sq ft of accommodation spans 3 floors with 4 double bedrooms, 4 reception areas, 2 bath/shower rooms and a top floor spacious home office. Entrance canopy, front door into Reception Hall stairs to first floor, storage cupboard and radiator. Ground Floor Cloakroom/WC white suite, low level WC, wash basin, radiator and opaque front window. Kitchen / Breakfast Room fitted units at eye and base level, breakfast bar, worksurfaces, space for cooker and dishwasher, sink unit, radiator, space for tall fridge freezer and window overlooking the rear garden. Utility Room fitted units, sink unit, space and plumbing for domestic appliances, storage / linen cupboard, radiator, space for tall fridge freezer, window to front and side door. Part glazed double doors into the Dining Room space for family table and chairs, radiator, hatch to kitchen and rear window. Lounge space for electric fire, radiator and double doors into the Conservatory lean-to roof, windows on three sides with sliding patio doors opening onto the rear garden.Half turn staircase to First Floor landing, front window, hatch to insulated loft space with gas fired boiler. Space saving paddle stairs to top floor. Bedroom 1 fitted with an extensive range of built-in bedroom furniture including wardrobes, drawers, locker storage and dressing area, radiator and rear window. Bedroom 2 built-in cupboards, radiator and front window. Bedroom 3 built-in wardrobes, airing cupboard with hot water cylinder, radiator and rear window. Bedroom 4 built-in wardrobes, radiator and rear window. Family Bathroom white suite, enclosed bath, mixer tap and Aqualisa shower unit and screen, low level WC, wash basin, cupboards / drawers, heated towel rail and opaque front window. Separate Shower Room tiled shower cubicle, Aqualisa shower unit, low level WC, wash basin, cupboards / drawers and opaque side window. Top Floor small landing with door into part boarded loft space and door into the Office with 3 recessed study areas each with radiator and rear window, storage cupboards and Cloakroom/WC white suite, low level WC and wash basin.Benefits include gas fired central heating to radiators, double glazed windows and excellent potential for alteration, if required. Walking distance to all local facilities.Outside: 45' wide x 43' frontage with an area of lawn, flowers and shrubs, block paved Private Driveway for several vehicles leading to the semi-integral Double Garage with electric up and over door, power and meters. Gated side access to the enclosed and private 45' wide x 42' deep South Facing Rear Garden external power and water tap, paved patio, shaped lawns with an array of mature and colourful plants, flowers and shrubs, further seating area and timber fenced boundaries.
Interested in this property?
Council tax
First listed
Over a month agoLindfield, RH16
Marketed by
Mansell McTaggart - Lindfield 53a High Street Lindfield RH16 2HNPlacebuzz mortgage repayment calculator
Monthly repayment
The Est. Mortgage is for a 25 years repayment mortgage based on a 10% deposit and a 5.5% annual interest. It is only intended as a guide. Make sure you obtain accurate figures from your lender before committing to any mortgage. Your home may be repossessed if you do not keep up repayments on a mortgage.
Lindfield, RH16 - Streetview
DISCLAIMER: Property descriptions and related information displayed on this page are marketing materials provided by Mansell McTaggart - Lindfield. Placebuzz does not warrant or accept any responsibility for the accuracy or completeness of the property descriptions or related information provided here and they do not constitute property particulars. Please contact Mansell McTaggart - Lindfield for full details and further information.





