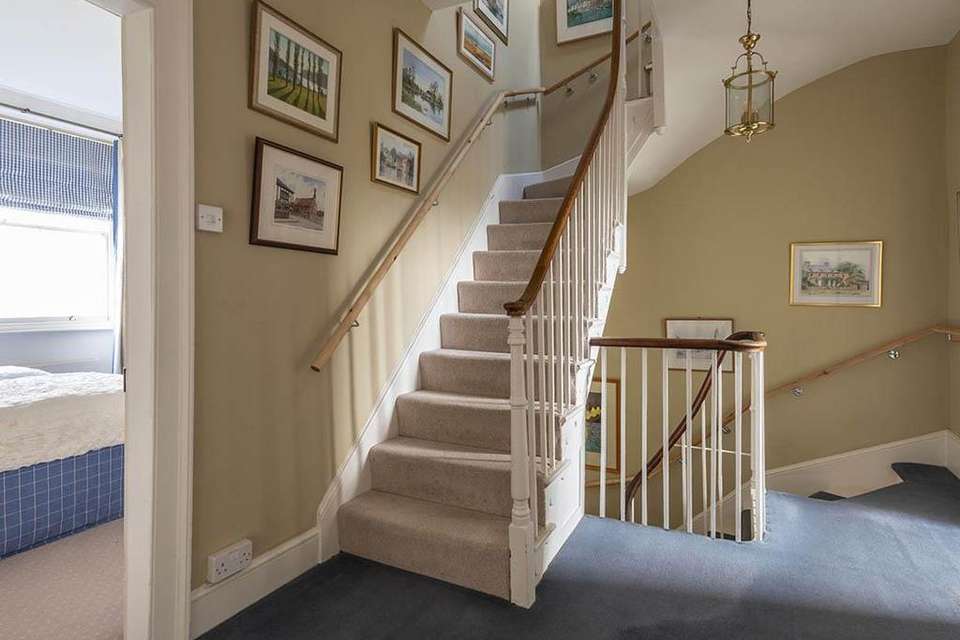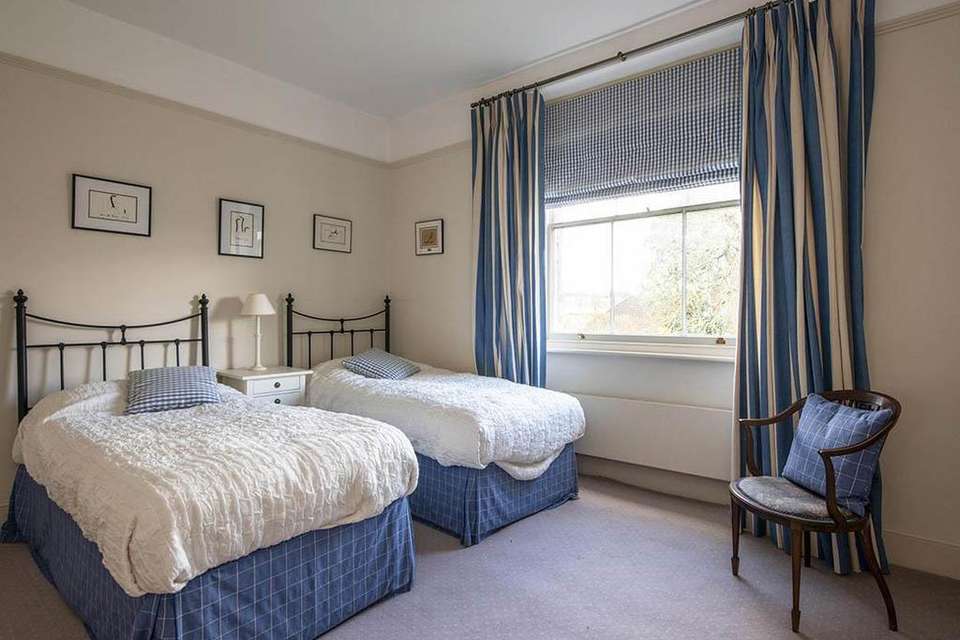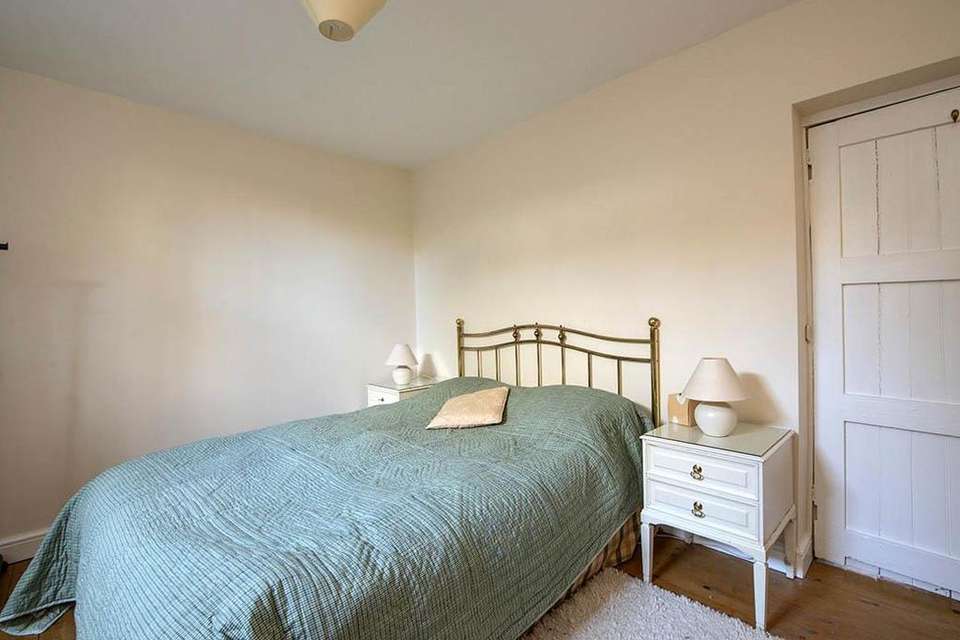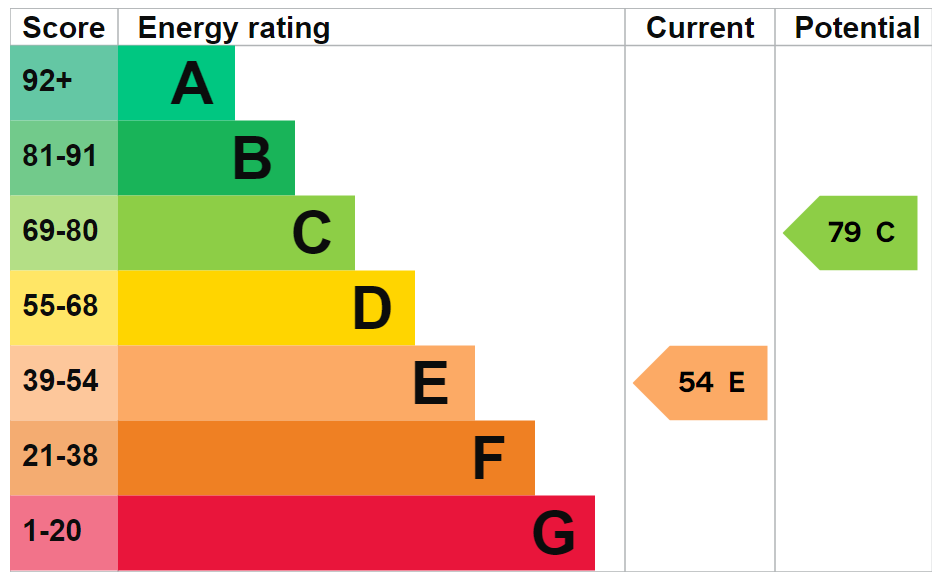8 bedroom semi-detached house for sale
Dorset, DT9semi-detached house
bedrooms
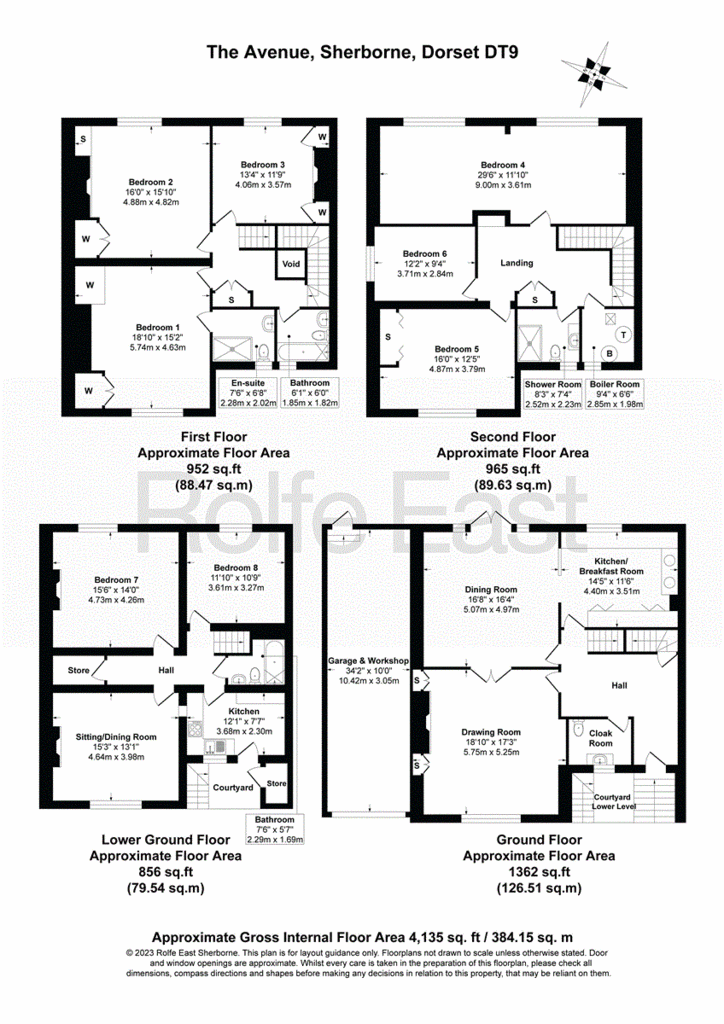
Property photos




+31
Property description
NO FURTHER CHAIN. ‘Amberley’ is a handsome, substantial (4135 square feet), period, semi-detached eight bedroom town residence situated in, arguably, one of the best addresses in Sherborne – The Avenue – a short walk to Sherborne Town centre, mainline railway station to London Waterloo and Waitrose store. The property boasts a generous, walled rear garden (128' in length x 43' width) and a significant level plot extending to a fifth of an acre (0.19 acres approximately). The rear garden enjoys an easterly aspect. The house is enhanced by a tandem double length attached garage (34'5 x 9'10) and enclosed, private driveway parking for several cars. The house is enviably free from the restrictions of Grade II listing and offers tremendous scope for extension and reconfiguration. However, it retains some beautiful original period features including impressive ceiling heights, large multi-pane sash windows, ceiling mouldings, panel doors and shutters, flagstone floors and period fireplaces. It is heated via gas fired radiator central heating from three separate boilers. The property enjoys deceptively spacious accommodation arranged over four floors, enjoying a good level of natural light from many dual aspects. It comprises large entrance reception hall, drawing room, dining room, kitchen / breakfast room and ground floor cloakroom / WC. On the lower ground floor, there is a hall, two double bedrooms, sitting room, kitchen and bathroom. This area is ideal for a separate letting opportunity, ancillary accommodation, or annex. On the first floor, there is a large landing area, large master bedroom with en-suite shower room, two further large double bedrooms and a family bathroom. On the second floor, there is another landing area, three further generous double bedrooms (formerly four), shower room / WC and laundry room. Some of the second-floor rooms enjoy breath-taking views of Sherborne town to countryside beyond. These views incorporate Sherborne Abbey and enjoy a westerly aspect and some lovely sunsets. There are superb walks from nearby the front door at the Sherborne Castles, Quarr Nature Reserve, the water meadows and Purlieu Meadow. It is only a short walk to the centre of Sherborne Town and mainline railway station to London Waterloo, making the capital directly in just over two hours. The amazing town centre of Sherborne has a coveted high street, buzzing, popular out-and-about culture, boutique stores, organic bakeries, coffee shops, restaurants, gastro-pubs and farmers market. Sherborne also boasts the breath-taking Sherborne Abbey building, Alms Houses, two historic castles and world-famous Sherborne private schools. This property is ideal for aspiring families or couples looking for somewhere pleasant to settle in this exceptional area. It also may appeal to the pied-a-terre, second home market or letting / holiday letting market from cash buyers moving from the South East linked with the excellent local schools. THIS RARE AND UNIQUE HOME MUST BE VIEWED INTERNALLY TO BE FULLY APPRECIATED. NO FURTHER CHAIN.
Stone steps lead up to large storm porch with outside light, glazed and panelled front door leads to entrance reception hall.
Entrance Reception Hall – 16’11 Maximum x 14’5 Maximum
A generous entrance reception area providing a heart to the home, excellent ceiling heights measuring 10’8, period staircase rises to the first floor, panelled door leads to stairwell descending to the lower ground floor, radiator, moulded skirting boards and architraves, panelled doors lead off the entrance reception hall to the main rooms.
Drawing Room – 18’9 Maximum x 15’10 Maximum
Elegant ceiling heights extending to 10’8, full height period bay sash window to the front boasting a westerly aspect, working period panelled shutters and panelling, period marble open fireplace with marble hearth, living flame gas fire, moulded skirting boards and architraves, moulded period ceiling coving, moulded picture rail, shelved cupboard, fitted alcove cupboard and book shelves, further arched alcove, moulded skirting boards and architraves, radiator, TV point, large double panelled doors give access from the drawing room through to the dining room, providing a full through-measurement of 36’.
Dining Room – 15’11 Maximum x 16’7 Maximum
Excellent elegant ceiling heights, full height period feature sash window to the rear with French doors, working panelled shutters, period panelling, period moulded ceiling coving, moulded picture rail, moulded skirting boards and architraves, radiator, period fire surround, open fireplace, two radiators, fitted fireside book shelves and cupboard, large feature entrance leads from dining room through to kitchen breakfast room, giving a full through-measurement of 30’7 maximum.
Kitchen Breakfast Room – 15’6 Maximum x 11’7 Maximum
A range of Shaker-style, hand painted bespoke kitchen units comprising solid granite work surface and surrounds, inset stainless steel one and a half sink bowl, mixer tap over, a range of drawers and cupboards under, integrated dishwasher, four oven gas fired Aga with three warming plates, fireplace recess, moulded ceiling coving, moulded picture rail, moulded skirting boards and architraves, shelved fitted larder cupboard, integrated fridge, undercounter freezer, period sash window to the rear, working shutters, panelled doors leads back to hall.
Cloakroom – 7’3 Maximum x 5’10 Maximum
Low level WC, wash basin in tiled worksurface with cupboard under, sash window to the front, radiator, wall mounted gas fired boiler, wall mounted book shelving, hardwood flooring.
Period staircase sweeps from the entrance reception hall to the first floor landing, panelled doors lead to landing cupboard space and linen cupboard. Panelled doors lead off to the landing to the first floor rooms.
Master Bedroom – 15’11 Maximum x 17’8 Maximum
A generous double bedroom, large feature sash window to the front, radiator, fitted wardrobes and bedside table, TV point, panelled door leads to en-suite shower room.
En-suite Shower Room – 7’11 Maximum x 6’10 Maximum
A modern white suite comprising low level WC, pedestal wash basin, glazed corner shower cubicle with wall mounted mains shower, sash window to the front, tiled walls and floor, chrome heated towel rail, illuminated mirrored bathroom cabinets, extractor fan.
Bedroom Two – 15’8 Maximum x 15’4 Maximum
Another double bedroom, feature sash window to the rear overlooks the rear garden, window seat, period style fireplace with electric fire, fireside fitted book shelving and wardrobes, radiator.
Bedroom Three – 13’3 Maximum x 11’6 Maximum
A third generous double bedroom, feature sash window to the rear overlooks the rear garden, radiator, fitted wardrobes, period style fire surrounds.
First floor family bathroom – 6’11 Maximum x 6’7 Maximum
A modern white suite comprising low level WC, wall mounted wash basin, tiled panelled bath with wall mounted mains shower over, sash window to the front, chrome heated towel rail, tiled walls and floor, illuminated mirror.
Staircase rises from the first floor landing to the second floor landing. A generous landing area, radiator, ceiling hatch and ladder to loft storage space, doors lead to shelved linen cupboard, doors lead off the landing to second floor rooms.
Bedroom Four – 29’6 Maximum x 12’6 Maximum
Formerly two double bedrooms, now opened into one, two sash windows to the rear overlook the rear garden enjoying views across the town to both Sherborne Castles and countryside beyond, extensive fitted book shelving, two radiators, fitted desk and cupboard space.
Stone steps lead up to large storm porch with outside light, glazed and panelled front door leads to entrance reception hall.
Entrance Reception Hall – 16’11 Maximum x 14’5 Maximum
A generous entrance reception area providing a heart to the home, excellent ceiling heights measuring 10’8, period staircase rises to the first floor, panelled door leads to stairwell descending to the lower ground floor, radiator, moulded skirting boards and architraves, panelled doors lead off the entrance reception hall to the main rooms.
Drawing Room – 18’9 Maximum x 15’10 Maximum
Elegant ceiling heights extending to 10’8, full height period bay sash window to the front boasting a westerly aspect, working period panelled shutters and panelling, period marble open fireplace with marble hearth, living flame gas fire, moulded skirting boards and architraves, moulded period ceiling coving, moulded picture rail, shelved cupboard, fitted alcove cupboard and book shelves, further arched alcove, moulded skirting boards and architraves, radiator, TV point, large double panelled doors give access from the drawing room through to the dining room, providing a full through-measurement of 36’.
Dining Room – 15’11 Maximum x 16’7 Maximum
Excellent elegant ceiling heights, full height period feature sash window to the rear with French doors, working panelled shutters, period panelling, period moulded ceiling coving, moulded picture rail, moulded skirting boards and architraves, radiator, period fire surround, open fireplace, two radiators, fitted fireside book shelves and cupboard, large feature entrance leads from dining room through to kitchen breakfast room, giving a full through-measurement of 30’7 maximum.
Kitchen Breakfast Room – 15’6 Maximum x 11’7 Maximum
A range of Shaker-style, hand painted bespoke kitchen units comprising solid granite work surface and surrounds, inset stainless steel one and a half sink bowl, mixer tap over, a range of drawers and cupboards under, integrated dishwasher, four oven gas fired Aga with three warming plates, fireplace recess, moulded ceiling coving, moulded picture rail, moulded skirting boards and architraves, shelved fitted larder cupboard, integrated fridge, undercounter freezer, period sash window to the rear, working shutters, panelled doors leads back to hall.
Cloakroom – 7’3 Maximum x 5’10 Maximum
Low level WC, wash basin in tiled worksurface with cupboard under, sash window to the front, radiator, wall mounted gas fired boiler, wall mounted book shelving, hardwood flooring.
Period staircase sweeps from the entrance reception hall to the first floor landing, panelled doors lead to landing cupboard space and linen cupboard. Panelled doors lead off to the landing to the first floor rooms.
Master Bedroom – 15’11 Maximum x 17’8 Maximum
A generous double bedroom, large feature sash window to the front, radiator, fitted wardrobes and bedside table, TV point, panelled door leads to en-suite shower room.
En-suite Shower Room – 7’11 Maximum x 6’10 Maximum
A modern white suite comprising low level WC, pedestal wash basin, glazed corner shower cubicle with wall mounted mains shower, sash window to the front, tiled walls and floor, chrome heated towel rail, illuminated mirrored bathroom cabinets, extractor fan.
Bedroom Two – 15’8 Maximum x 15’4 Maximum
Another double bedroom, feature sash window to the rear overlooks the rear garden, window seat, period style fireplace with electric fire, fireside fitted book shelving and wardrobes, radiator.
Bedroom Three – 13’3 Maximum x 11’6 Maximum
A third generous double bedroom, feature sash window to the rear overlooks the rear garden, radiator, fitted wardrobes, period style fire surrounds.
First floor family bathroom – 6’11 Maximum x 6’7 Maximum
A modern white suite comprising low level WC, wall mounted wash basin, tiled panelled bath with wall mounted mains shower over, sash window to the front, chrome heated towel rail, tiled walls and floor, illuminated mirror.
Staircase rises from the first floor landing to the second floor landing. A generous landing area, radiator, ceiling hatch and ladder to loft storage space, doors lead to shelved linen cupboard, doors lead off the landing to second floor rooms.
Bedroom Four – 29’6 Maximum x 12’6 Maximum
Formerly two double bedrooms, now opened into one, two sash windows to the rear overlook the rear garden enjoying views across the town to both Sherborne Castles and countryside beyond, extensive fitted book shelving, two radiators, fitted desk and cupboard space.
Interested in this property?
Council tax
First listed
Over a month agoEnergy Performance Certificate
Dorset, DT9
Marketed by
Rolfe East - Sherborne 80 Cheap Street Sherborne DT9 3BJPlacebuzz mortgage repayment calculator
Monthly repayment
The Est. Mortgage is for a 25 years repayment mortgage based on a 10% deposit and a 5.5% annual interest. It is only intended as a guide. Make sure you obtain accurate figures from your lender before committing to any mortgage. Your home may be repossessed if you do not keep up repayments on a mortgage.
Dorset, DT9 - Streetview
DISCLAIMER: Property descriptions and related information displayed on this page are marketing materials provided by Rolfe East - Sherborne. Placebuzz does not warrant or accept any responsibility for the accuracy or completeness of the property descriptions or related information provided here and they do not constitute property particulars. Please contact Rolfe East - Sherborne for full details and further information.











