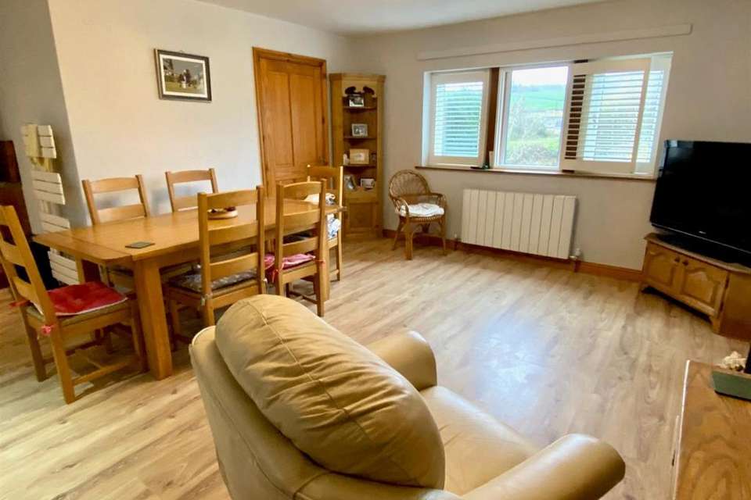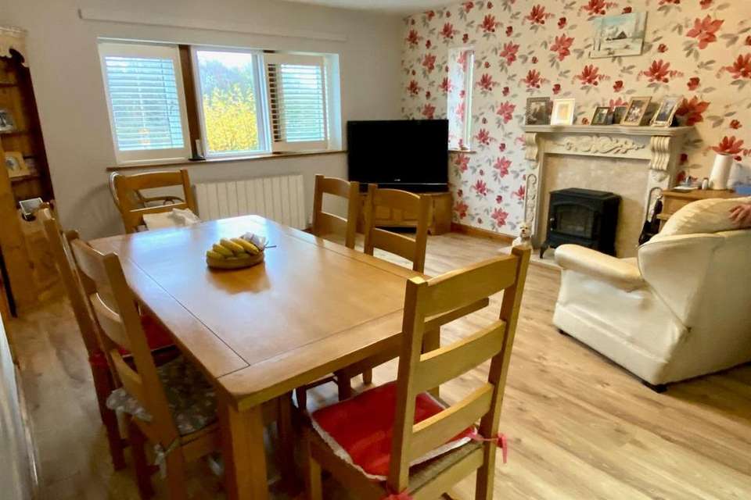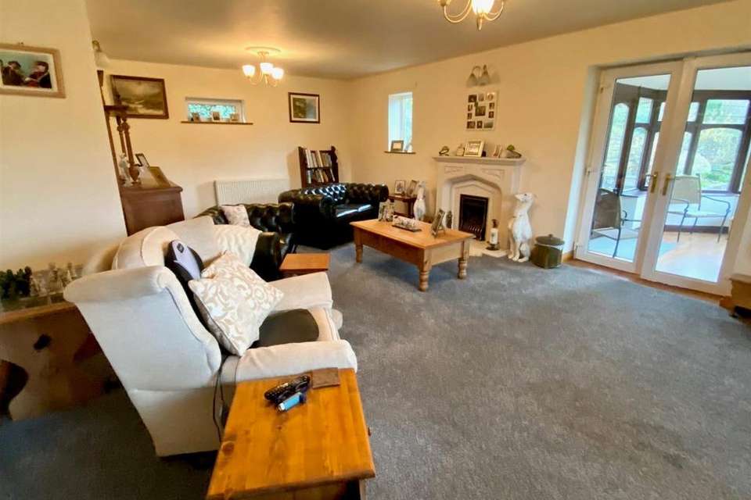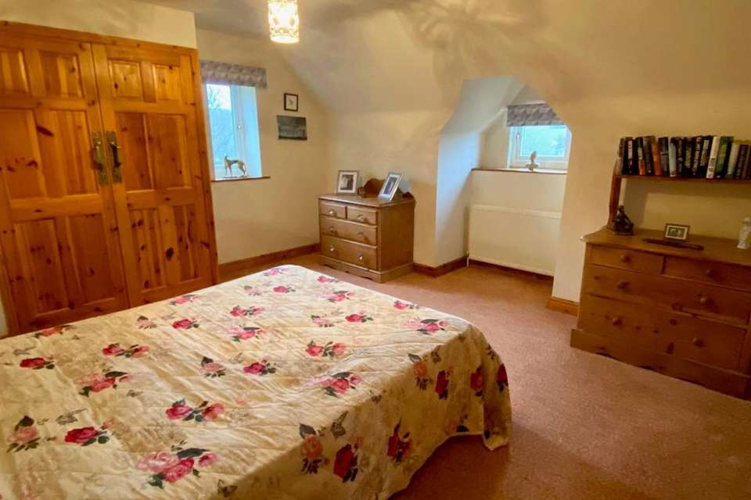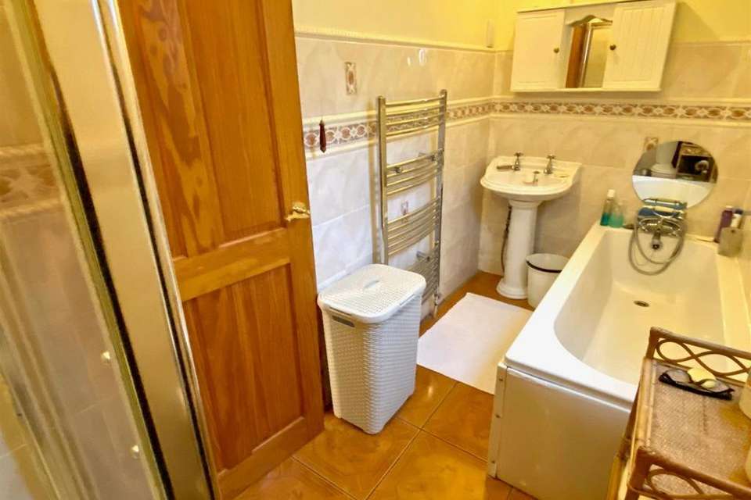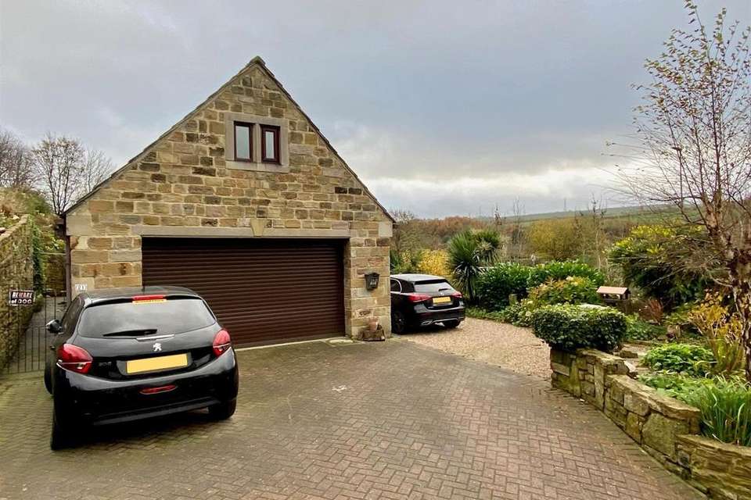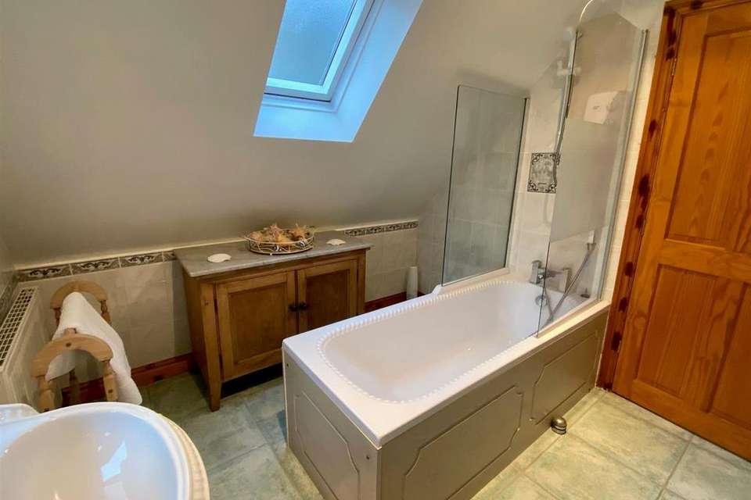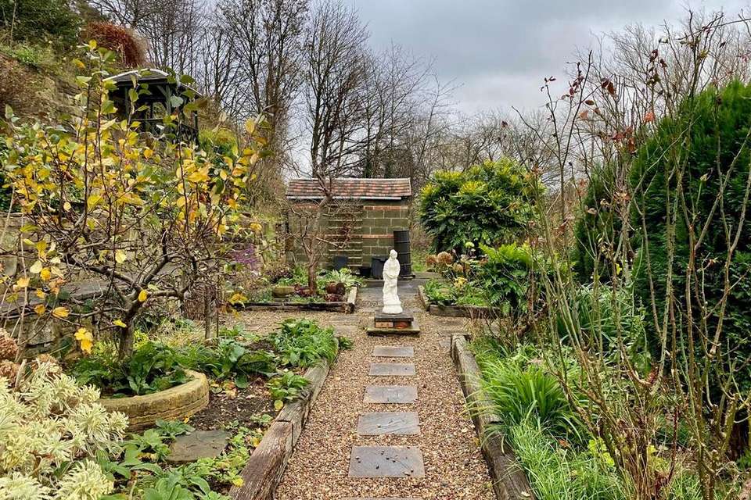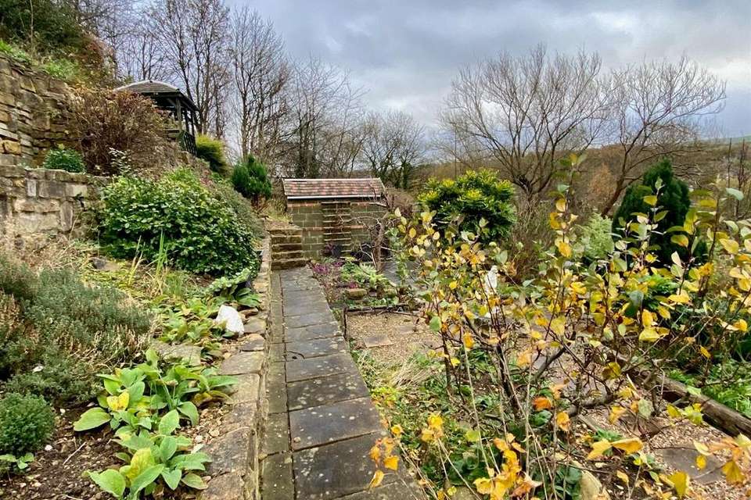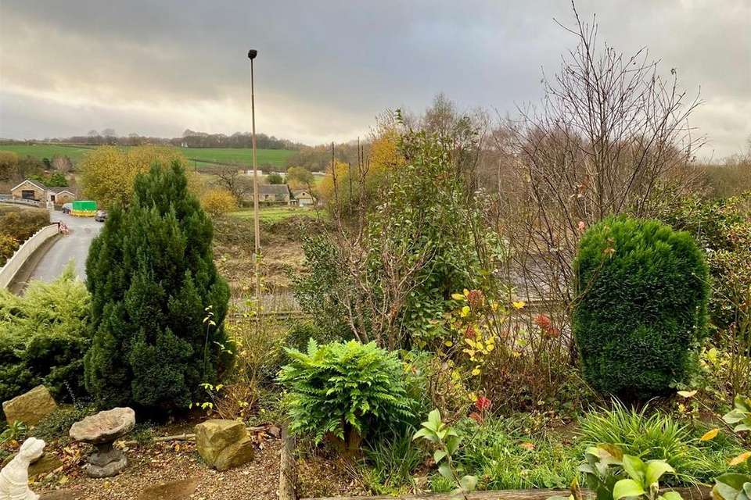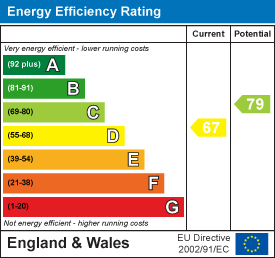3 bedroom detached house for sale
Quarry Place, Mirfielddetached house
bedrooms
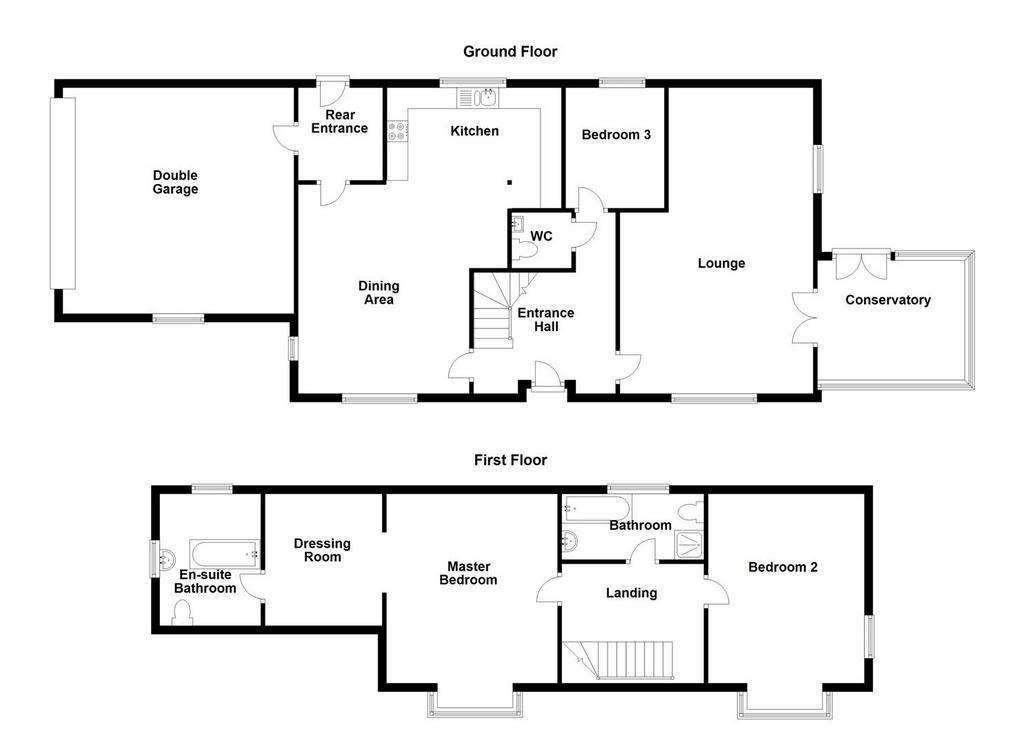
Property photos

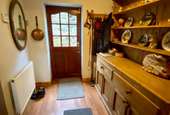
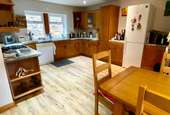
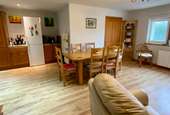
+27
Property description
This individual, detached dormer bungalow is built in natural stone and enjoys rural views from its elevated position. Handily placed for M62 motorway access ideal for those wishing to commute with the centre of Mirfield and train station just over 1 mile away. Ideal for a growing family offering spacious accommodation enhanced by solar panels, uPVC double glazing, gas fired central heating, security alarm and accommodation comprising: entrance hall with open plan feature staircase/galleried landing, ground floor wc, spacious lounge, conservatory, bedroom 3, open plan dining room and kitchen, rear entrance, house bathroom and 2 first floor bedrooms of generous proportions with the master bedroom having an ensuite bathroom and dressing room
ursery. Outside there is a double garage, double width driveway and additional parking space, together with well stocked landscaped gardens.
Ground Floor: - A covered entrance with glass panelled door gives access to the entrance hallway.
Entrance Hall - Having a carved wood spindle balustrade staircase, feature galleried landing, wood doors and a central heating radiator.
Wc - Having a low flush wc, hand basin basin with storage beneath, tiled walls and flooring.
Lounge - 7.32m x 4.65m (24'0 x 15'3) - This extremely spacious reception room would easily accommodate a large family having uPVC double glazed windows to front, side and rear, two central heating radiators, three wall lights and attractive stone effect adam style fireplace with living flame coal effect gas fire and French doors leading to the conservatory.
Conservatory - 2.87m x 3.53m (9'5 x 11'7) - Having sealed unit double glazing with coloured glass top sections, two wall lights and French doors leading out to the patio and garden.
Bedroom 3 - 2.36m to robes x 2.90m (7'9 to robes x 9'6) - Having laminate flooring, built-in double wardrobe, vanity unit with storage beneath, central heating radiator and uPVC double glazed window.
Dining Area - 5.00m x 4.11m (16'5 x 13'6) - The dining area/family room would be great for entertaining and is open plan to the kitchen. Having laminate flooring, uPVC double glazed windows to front and side, central heating radiator and decorative fireplace with marble interior and hearth and electric fire point.
Kitchen Area - 3.81m x 4.14m (12'6 x 13'7) - Open plan to the dining area and incorporating an extensive range of medium Oak wall and base units, glass display cabinet, laminated working surfaces, tiled surround and stainless steel sink/drainer, plumbing for dishwasher, central heating radiator, gas hob, integrated oven and glass/stainless steel extractor canopy, space for a tall fridge freezer and uPVC double glazed window to the rear elevation.
Rear Entrance - 2.03m x 2.21m (6'8 x 7'3) - Having a central heating radiator, internal access into the garage and timber stable door to rear.
First Floor: -
Landing - Having a feature open plan staircase from the entrance hall, complemented by carved wood spindle balustrading/handrail, wooden doors, two wall lights and feature uPVC double glazed window.
Master Bedroom - 12'7'' x 12'3'' plus window recess - Having two wall lights, central heating radiator, open access to the nursery/dressing room and uPVC double glazed window.
Dressing Room/Nursery - 3.28m x 2.82m (10'9 x 9'3) - Having a central heating radiator.
En-Suite Bathroom - Having full tiling to the walls and four piece suite comprising bath, pedestal wash hand basin, low flush wc, extractor fan, tiled flooring, central heating radiator and uPVC double glazed window.
Bedroom 2 - 3.73m x 4.52m (12'3 x 14'10) - Having two built-in double wardrobes, central heating radiator and 2 uPVC double glazed windows.
Family Bathroom - Having part tiled walls and incorporating a four piece suite comprising: panelled bath with shower attachment over, separate shower cubicle with power shower, low flush wc, pedestal wash hand basin, extractor fan, central heating radiator and Velux window.
Outside: - There is a block paved driveway providing off road parking for two vehicles which leads to a double garage (18'3'' x 17'9'') which has an up and over door, internal power/light, plumbing for washing machine, houses the modern Glow-Worm central heating boiler and has a window to the side elevation. There is an additional off road parking space to the side of the driveway. The elevated location of the property allows for open rural views and overlooks the meandering waterway. There are landscaped, tiered gardens with well established borders and flower beds, stocked with a variety of plants, shrubs and fruit trees. There are stone retaining walls, gravelled sections, bbq, flagged patio, two garden sheds and a rockery frontage.
Boundaries & Ownerships: - The boundaries and ownerships have not been checked on the title deeds for any discrepancies or rights of way. All prospective purchasers should make their own enquiries before proceeding to exchange of contracts.
Directions: - Leave the Bramleys Mirfield office via Huddersfield Road A644 in the direction of Huddersfield. Continue on the main road for approximately 1.2 miles and the property can be found on the right hand side (opposite the bridge).
Tenure: - Freehold
Council Tax Band: - Band F
Mortgages: - Bramleys have partnered up with a small selection of independent mortgage brokers who can search the full range of mortgage deals available and provide whole of the market advice, ensuring the best deal for you. YOUR HOME IS AT RISK IF YOU DO NOT KEEP UP REPAYMENTS ON A MORTGAGE OR OTHER LOAN SECURED ON IT.
Online Conveyancing Services: - Available through Bramleys in conjunction with leading local firms of solicitors. No sale no legal fee guarantee (except for the cost of searches on a purchase) and so much more efficient. Ask a member of staff for details.
ursery. Outside there is a double garage, double width driveway and additional parking space, together with well stocked landscaped gardens.
Ground Floor: - A covered entrance with glass panelled door gives access to the entrance hallway.
Entrance Hall - Having a carved wood spindle balustrade staircase, feature galleried landing, wood doors and a central heating radiator.
Wc - Having a low flush wc, hand basin basin with storage beneath, tiled walls and flooring.
Lounge - 7.32m x 4.65m (24'0 x 15'3) - This extremely spacious reception room would easily accommodate a large family having uPVC double glazed windows to front, side and rear, two central heating radiators, three wall lights and attractive stone effect adam style fireplace with living flame coal effect gas fire and French doors leading to the conservatory.
Conservatory - 2.87m x 3.53m (9'5 x 11'7) - Having sealed unit double glazing with coloured glass top sections, two wall lights and French doors leading out to the patio and garden.
Bedroom 3 - 2.36m to robes x 2.90m (7'9 to robes x 9'6) - Having laminate flooring, built-in double wardrobe, vanity unit with storage beneath, central heating radiator and uPVC double glazed window.
Dining Area - 5.00m x 4.11m (16'5 x 13'6) - The dining area/family room would be great for entertaining and is open plan to the kitchen. Having laminate flooring, uPVC double glazed windows to front and side, central heating radiator and decorative fireplace with marble interior and hearth and electric fire point.
Kitchen Area - 3.81m x 4.14m (12'6 x 13'7) - Open plan to the dining area and incorporating an extensive range of medium Oak wall and base units, glass display cabinet, laminated working surfaces, tiled surround and stainless steel sink/drainer, plumbing for dishwasher, central heating radiator, gas hob, integrated oven and glass/stainless steel extractor canopy, space for a tall fridge freezer and uPVC double glazed window to the rear elevation.
Rear Entrance - 2.03m x 2.21m (6'8 x 7'3) - Having a central heating radiator, internal access into the garage and timber stable door to rear.
First Floor: -
Landing - Having a feature open plan staircase from the entrance hall, complemented by carved wood spindle balustrading/handrail, wooden doors, two wall lights and feature uPVC double glazed window.
Master Bedroom - 12'7'' x 12'3'' plus window recess - Having two wall lights, central heating radiator, open access to the nursery/dressing room and uPVC double glazed window.
Dressing Room/Nursery - 3.28m x 2.82m (10'9 x 9'3) - Having a central heating radiator.
En-Suite Bathroom - Having full tiling to the walls and four piece suite comprising bath, pedestal wash hand basin, low flush wc, extractor fan, tiled flooring, central heating radiator and uPVC double glazed window.
Bedroom 2 - 3.73m x 4.52m (12'3 x 14'10) - Having two built-in double wardrobes, central heating radiator and 2 uPVC double glazed windows.
Family Bathroom - Having part tiled walls and incorporating a four piece suite comprising: panelled bath with shower attachment over, separate shower cubicle with power shower, low flush wc, pedestal wash hand basin, extractor fan, central heating radiator and Velux window.
Outside: - There is a block paved driveway providing off road parking for two vehicles which leads to a double garage (18'3'' x 17'9'') which has an up and over door, internal power/light, plumbing for washing machine, houses the modern Glow-Worm central heating boiler and has a window to the side elevation. There is an additional off road parking space to the side of the driveway. The elevated location of the property allows for open rural views and overlooks the meandering waterway. There are landscaped, tiered gardens with well established borders and flower beds, stocked with a variety of plants, shrubs and fruit trees. There are stone retaining walls, gravelled sections, bbq, flagged patio, two garden sheds and a rockery frontage.
Boundaries & Ownerships: - The boundaries and ownerships have not been checked on the title deeds for any discrepancies or rights of way. All prospective purchasers should make their own enquiries before proceeding to exchange of contracts.
Directions: - Leave the Bramleys Mirfield office via Huddersfield Road A644 in the direction of Huddersfield. Continue on the main road for approximately 1.2 miles and the property can be found on the right hand side (opposite the bridge).
Tenure: - Freehold
Council Tax Band: - Band F
Mortgages: - Bramleys have partnered up with a small selection of independent mortgage brokers who can search the full range of mortgage deals available and provide whole of the market advice, ensuring the best deal for you. YOUR HOME IS AT RISK IF YOU DO NOT KEEP UP REPAYMENTS ON A MORTGAGE OR OTHER LOAN SECURED ON IT.
Online Conveyancing Services: - Available through Bramleys in conjunction with leading local firms of solicitors. No sale no legal fee guarantee (except for the cost of searches on a purchase) and so much more efficient. Ask a member of staff for details.
Interested in this property?
Council tax
First listed
Over a month agoEnergy Performance Certificate
Quarry Place, Mirfield
Marketed by
Bramleys - Mirfield 110 Huddersfield Road Mirfield WF14 8AFPlacebuzz mortgage repayment calculator
Monthly repayment
The Est. Mortgage is for a 25 years repayment mortgage based on a 10% deposit and a 5.5% annual interest. It is only intended as a guide. Make sure you obtain accurate figures from your lender before committing to any mortgage. Your home may be repossessed if you do not keep up repayments on a mortgage.
Quarry Place, Mirfield - Streetview
DISCLAIMER: Property descriptions and related information displayed on this page are marketing materials provided by Bramleys - Mirfield. Placebuzz does not warrant or accept any responsibility for the accuracy or completeness of the property descriptions or related information provided here and they do not constitute property particulars. Please contact Bramleys - Mirfield for full details and further information.





