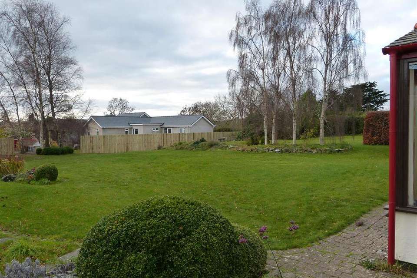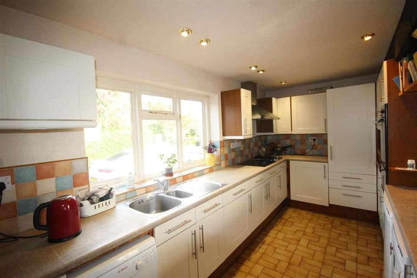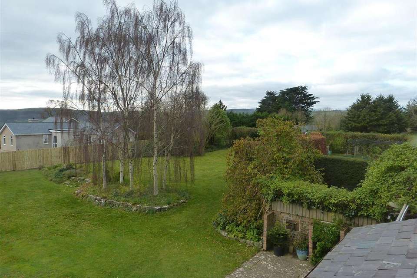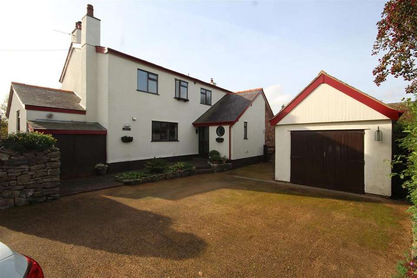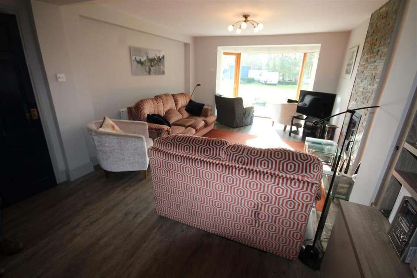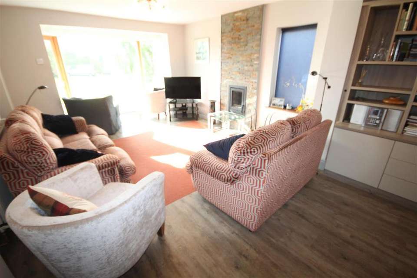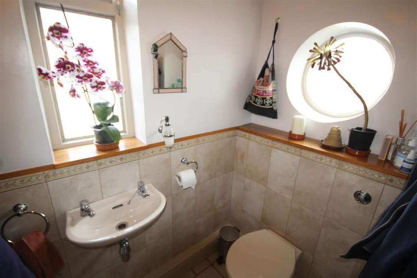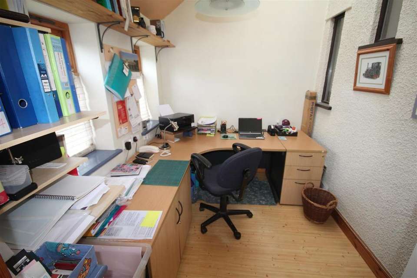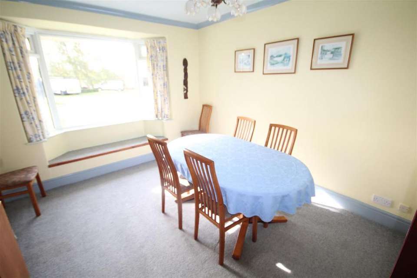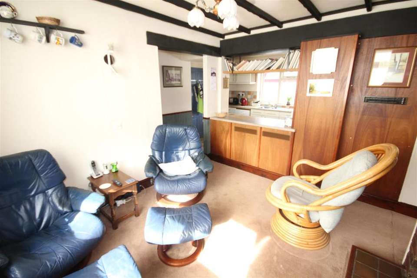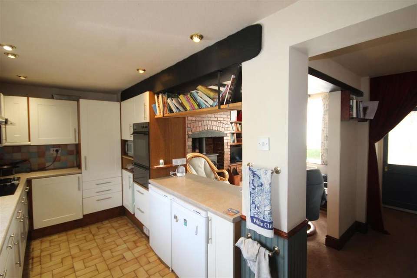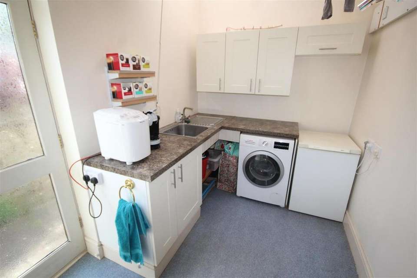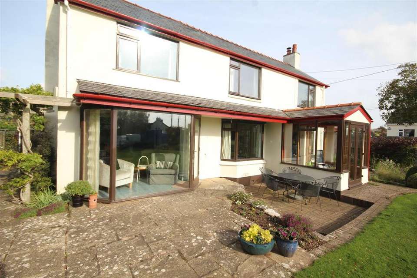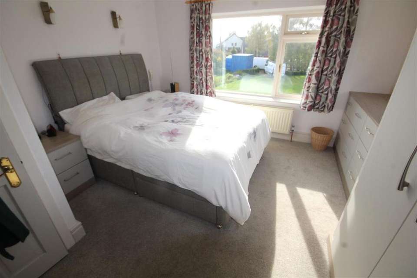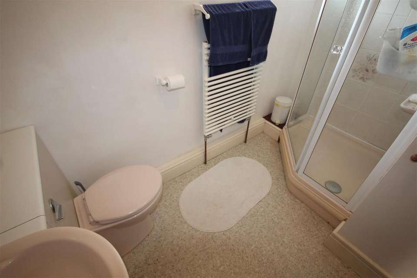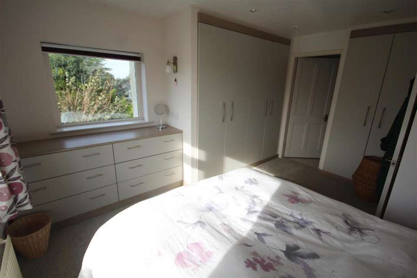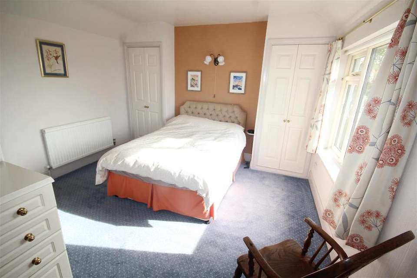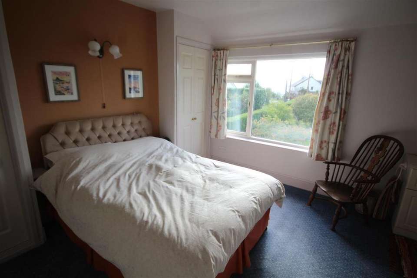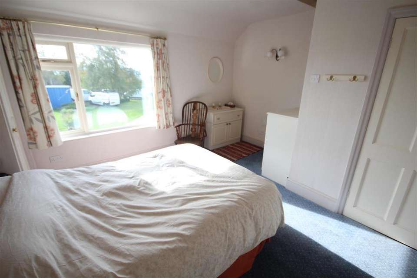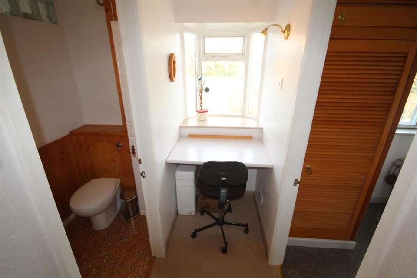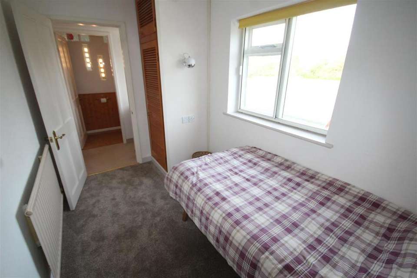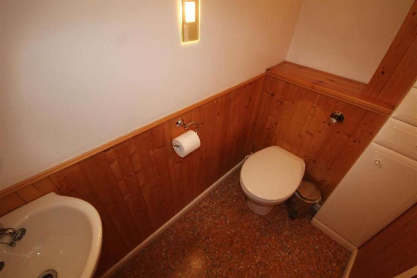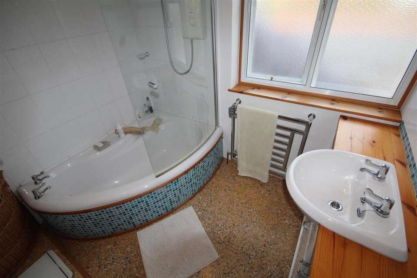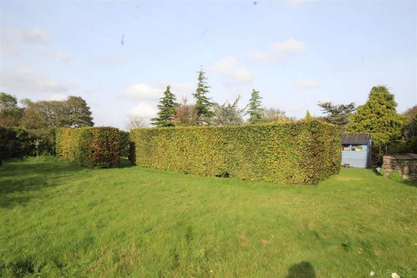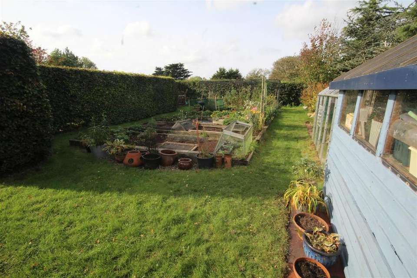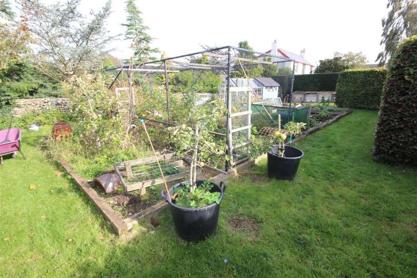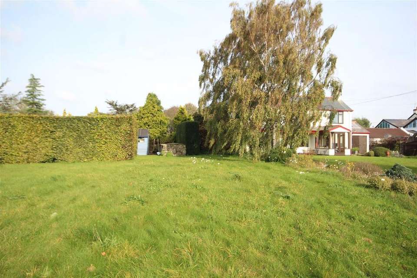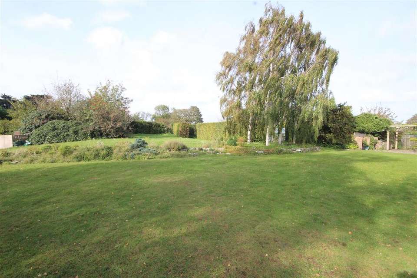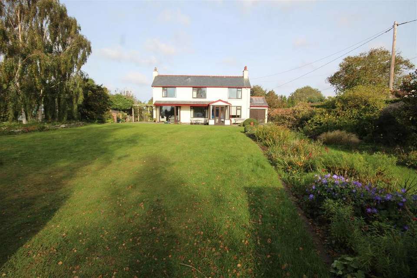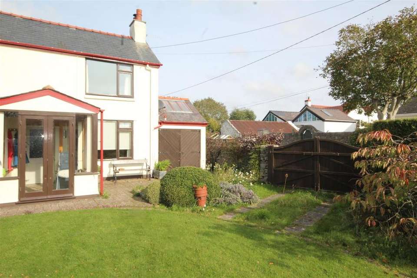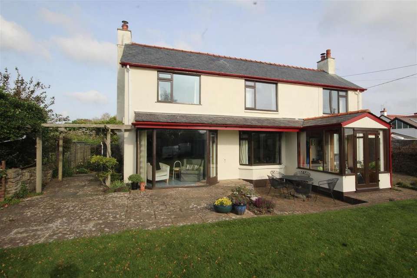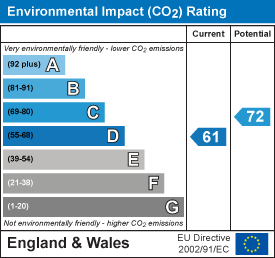4 bedroom detached house for sale
Llysfaen, Colwyn Baydetached house
bedrooms
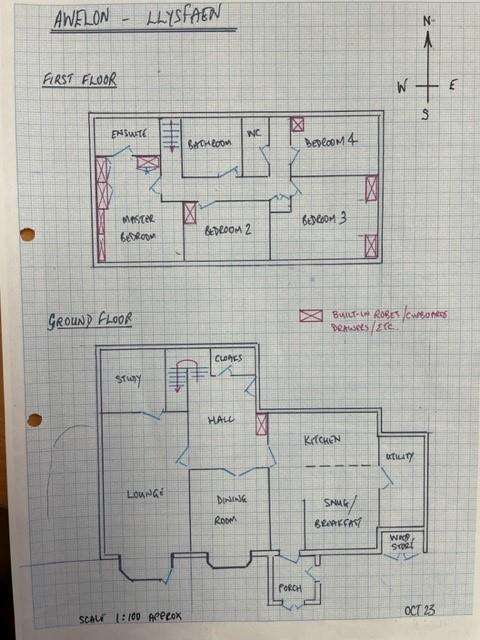
Property photos

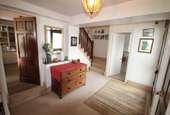
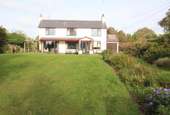
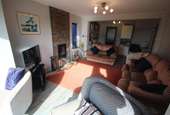
+31
Property description
Outstanding DETACHED 4 DOUBLE BEDROOM FAMILY RESIDENCE of appeal, incredibly well appointed, occupying a most delightful country location, in its own grounds with KITCHEN GARDEN of about 2/3rds of an acre, yet only a few minutes drive to the A55 and 10 minutes walk to local shops and buses. The property enjoys the peace and quiet of the countryside from a stunning semi-rural setting with distant hill views. Approached off a quiet country lane with Garage/Store, Parking and additional gated access to the garden. The accommodation briefly affords HALL, CLOAKROOM, LARGE LOUNGE leading onto the lovely gardens, DINING ROOM, KITCHEN & SNUG, LARGE UTILITY and STUDY. Upstairs are the 4 DOUBLE BEDROOMS each with wardrobes FAMILY BATHROOM & SEPARATE W.C. The MASTER SUITE has its own en suite w.c and shower. The gardens have a southerly aspect consisting of mature lawns, a very productive and sheltered VEGETABLE PLOT, FRUIT CAGE, GREENHOUSE & TOOL SHED. A lovely garden ideal for outside entertaining. It is understood that the property dates back to the early 1900,s, probably built as a 2 up - 2 down miner's cottage. Awelon is now a lovely home of appeal. EPC 57D Potential 72C Ref CB7625
Entrance - Front door to HALL, central heating radiator, broom cupboard, under stairs cupboard
Cloakroom - W.C, wash hand basin, tiled floor and walls, under floor heating, porthole window and double glazed window
Lovely Lounge - 7.1 x 3.8 (23'3" x 12'5") - Hardwood and double glazed bay window leading onto the gardens, wood burner, central heating radiator
Study - 2.5 x 2.1 (8'2" x 6'10") - Vertical radiator, sloping ceiling
Dining Room - 3.3 x 2.8 (10'9" x 9'2") - Double glazed bay window and seating, coved ceilings, central heating radiator
Kitchen And Snug - 6.02 x 3.3 (19'9" x 10'9") - Stainless steel sink unit, double glazed window, range of base cupboards and drawers with work top surfaces, wall units, tiled floor, AEG electric hob, built in Neff electric oven and Bosch dishwasher, larder cupboard, peninsular unit and part room divider, dado rail, inset ceiling lights. The snug area has beamed ceilings, central heating radiator, double glazed, wood burner and brick fireplace, tiled hearth
Utility Room - 3.3 x 2.06 (10'9" x 6'9") - Stainless steel sink unit, plumbing for washing machine, airing cupboard, hot water cylinder and pitched ceilings
First Floor - Stairway off the Hall to First Floor and Landing, central heating radiator
Bedroom 1 - 4.1 x 3.6 (13'5" x 11'9") - Fitted 4 door wardrobes, 2 double glazed windows, central heating radiator, double door wardrobe
En Suite Shower Room - 2.59m x 1.57m (8'6 x 5'2) - Shower cubicle and unit, heated towel radiator, double glazed, w.c, wash hand basin, wall mirror
Bedroom 2 - 4.5 x 3.6 (14'9" x 11'9") - Vanity wash hand basin, 2 double door wardrobe units, central heating radiator, double glazed
Bedroom 3 - 3.3 x 2.7 (10'9" x 8'10") - Double door wardrobe unit, double glazed, central heating radiator
Bedroom 4 - 3.4 x 1.9 (11'1" x 6'2") - Double glazed window and secondary glazed window, louvre door wardrobe cupboard, central heating radiator
Separate W.C - Wash hand basin, w.c, part panelled walls, heated towel radiator, tall cupboard
Family Bathroom - 2.2 x 2 (7'2" x 6'6") - Panel bath, vanity wash hand basin, heated towel radiator, secondary glazed and double glazed windows, tiled walls, Triton shower unit, shaver point. Separate w.c
Outside - Driveway and parking for 2-3 cars, GARAGE divided into a STORE and WORKROOM, double doors, power and light laid on, personal door. Further along the road are double gates giving another access for vehicles into the gardens,
The Grounds - Awelon stands in mature grounds extending to approximately 2/3rds of an acre, mainly to the front and side of the property consisting of mature lawns, Birch Tree, hedges having a southerly aspect. To the side is a productive and sheltered KITCHEN GARDEN., FRUIT CAGE, GREENHOUSES and TOOL SHED.
Agents Note - Viewing Arrangements By appointment with Sterling Estate Agents on 01492-534477 [use Contact Agent Button] and web site
Market Appraisal; Should you be thinking of a move and would like a market appraisal of your property then contact our office on 01492-534477 or by e mail [use Contact Agent Button] to make an appointment for one of our Valuers to call. This is entirely without obligation. Why not search the many homes we have for sale on our web sites - or alternatively These sites could well find a buyer for your own home.
Money Laundering Regulations - In order to comply with anti-money laundering regulations, Sterling Estate Agents require all buyers to provide us with proof of identity and proof of current address. The following documents must be presented in all cases: Photographic ID (for example, current passport and/or driving licence), Proof of Address (for example, bank statement or utility bill issued within the previous three months). On the submission of an offer proof of funds is required.
Entrance - Front door to HALL, central heating radiator, broom cupboard, under stairs cupboard
Cloakroom - W.C, wash hand basin, tiled floor and walls, under floor heating, porthole window and double glazed window
Lovely Lounge - 7.1 x 3.8 (23'3" x 12'5") - Hardwood and double glazed bay window leading onto the gardens, wood burner, central heating radiator
Study - 2.5 x 2.1 (8'2" x 6'10") - Vertical radiator, sloping ceiling
Dining Room - 3.3 x 2.8 (10'9" x 9'2") - Double glazed bay window and seating, coved ceilings, central heating radiator
Kitchen And Snug - 6.02 x 3.3 (19'9" x 10'9") - Stainless steel sink unit, double glazed window, range of base cupboards and drawers with work top surfaces, wall units, tiled floor, AEG electric hob, built in Neff electric oven and Bosch dishwasher, larder cupboard, peninsular unit and part room divider, dado rail, inset ceiling lights. The snug area has beamed ceilings, central heating radiator, double glazed, wood burner and brick fireplace, tiled hearth
Utility Room - 3.3 x 2.06 (10'9" x 6'9") - Stainless steel sink unit, plumbing for washing machine, airing cupboard, hot water cylinder and pitched ceilings
First Floor - Stairway off the Hall to First Floor and Landing, central heating radiator
Bedroom 1 - 4.1 x 3.6 (13'5" x 11'9") - Fitted 4 door wardrobes, 2 double glazed windows, central heating radiator, double door wardrobe
En Suite Shower Room - 2.59m x 1.57m (8'6 x 5'2) - Shower cubicle and unit, heated towel radiator, double glazed, w.c, wash hand basin, wall mirror
Bedroom 2 - 4.5 x 3.6 (14'9" x 11'9") - Vanity wash hand basin, 2 double door wardrobe units, central heating radiator, double glazed
Bedroom 3 - 3.3 x 2.7 (10'9" x 8'10") - Double door wardrobe unit, double glazed, central heating radiator
Bedroom 4 - 3.4 x 1.9 (11'1" x 6'2") - Double glazed window and secondary glazed window, louvre door wardrobe cupboard, central heating radiator
Separate W.C - Wash hand basin, w.c, part panelled walls, heated towel radiator, tall cupboard
Family Bathroom - 2.2 x 2 (7'2" x 6'6") - Panel bath, vanity wash hand basin, heated towel radiator, secondary glazed and double glazed windows, tiled walls, Triton shower unit, shaver point. Separate w.c
Outside - Driveway and parking for 2-3 cars, GARAGE divided into a STORE and WORKROOM, double doors, power and light laid on, personal door. Further along the road are double gates giving another access for vehicles into the gardens,
The Grounds - Awelon stands in mature grounds extending to approximately 2/3rds of an acre, mainly to the front and side of the property consisting of mature lawns, Birch Tree, hedges having a southerly aspect. To the side is a productive and sheltered KITCHEN GARDEN., FRUIT CAGE, GREENHOUSES and TOOL SHED.
Agents Note - Viewing Arrangements By appointment with Sterling Estate Agents on 01492-534477 [use Contact Agent Button] and web site
Market Appraisal; Should you be thinking of a move and would like a market appraisal of your property then contact our office on 01492-534477 or by e mail [use Contact Agent Button] to make an appointment for one of our Valuers to call. This is entirely without obligation. Why not search the many homes we have for sale on our web sites - or alternatively These sites could well find a buyer for your own home.
Money Laundering Regulations - In order to comply with anti-money laundering regulations, Sterling Estate Agents require all buyers to provide us with proof of identity and proof of current address. The following documents must be presented in all cases: Photographic ID (for example, current passport and/or driving licence), Proof of Address (for example, bank statement or utility bill issued within the previous three months). On the submission of an offer proof of funds is required.
Interested in this property?
Council tax
First listed
Over a month agoEnergy Performance Certificate
Llysfaen, Colwyn Bay
Marketed by
Sterling Estate Agents & Valuers - Colwyn Bay Sterling House, 33 Conwy Road Colwyn Bay, North Wales LL29 7AAPlacebuzz mortgage repayment calculator
Monthly repayment
The Est. Mortgage is for a 25 years repayment mortgage based on a 10% deposit and a 5.5% annual interest. It is only intended as a guide. Make sure you obtain accurate figures from your lender before committing to any mortgage. Your home may be repossessed if you do not keep up repayments on a mortgage.
Llysfaen, Colwyn Bay - Streetview
DISCLAIMER: Property descriptions and related information displayed on this page are marketing materials provided by Sterling Estate Agents & Valuers - Colwyn Bay. Placebuzz does not warrant or accept any responsibility for the accuracy or completeness of the property descriptions or related information provided here and they do not constitute property particulars. Please contact Sterling Estate Agents & Valuers - Colwyn Bay for full details and further information.





