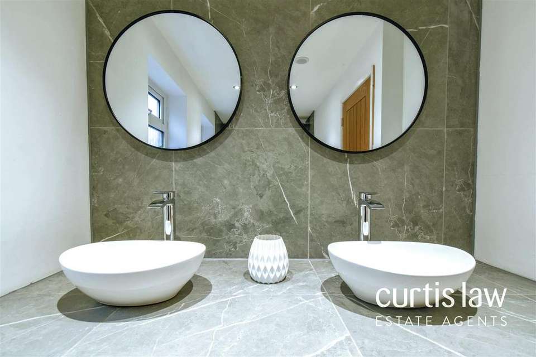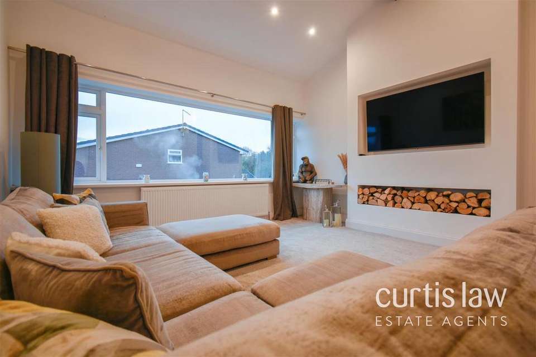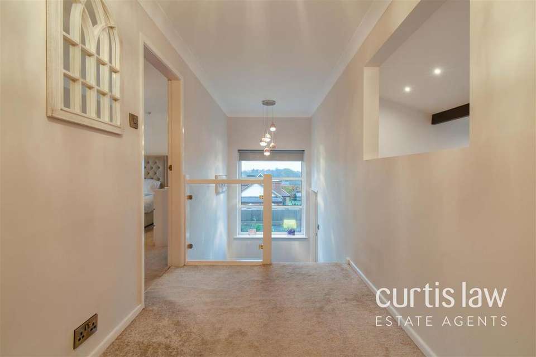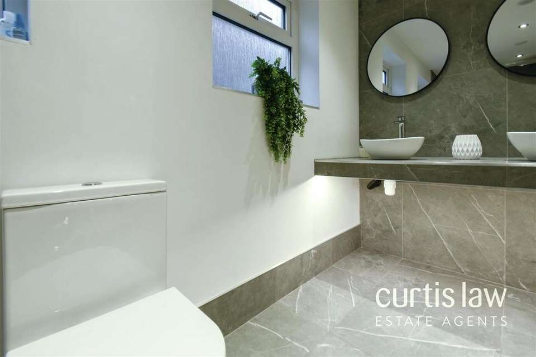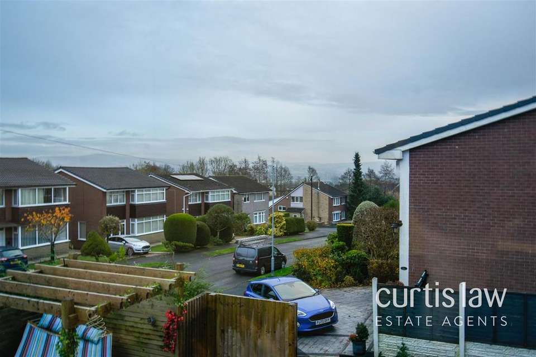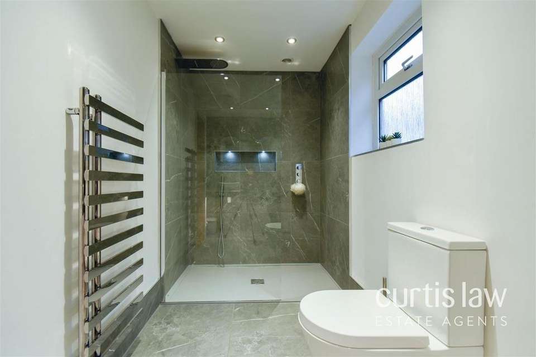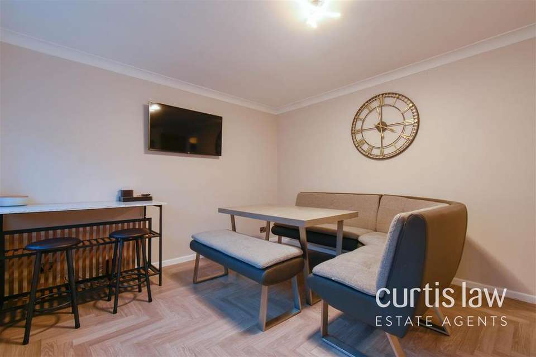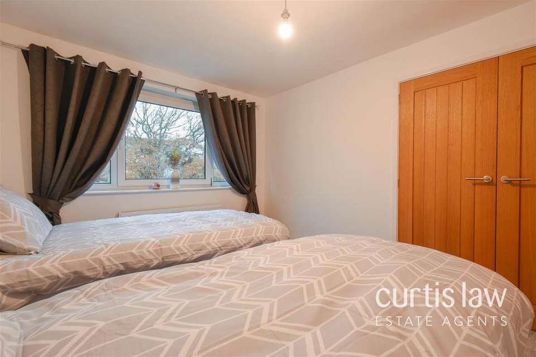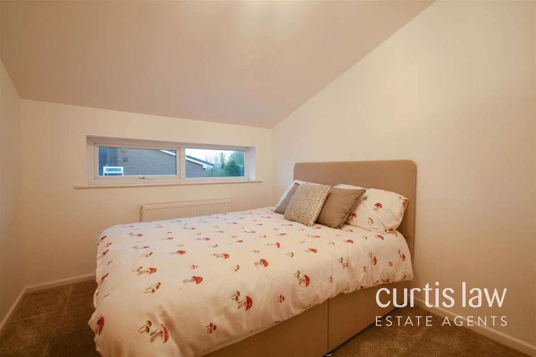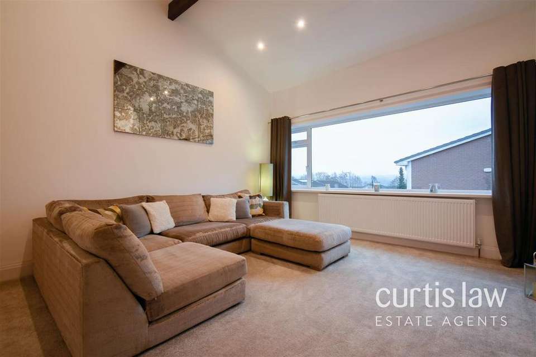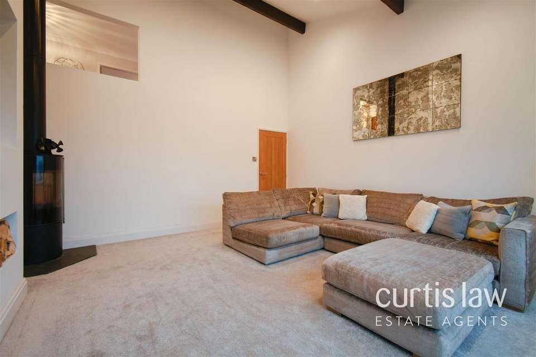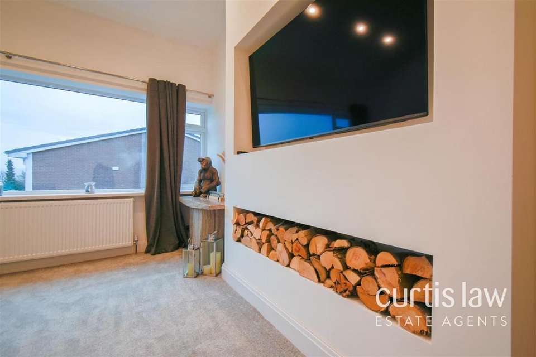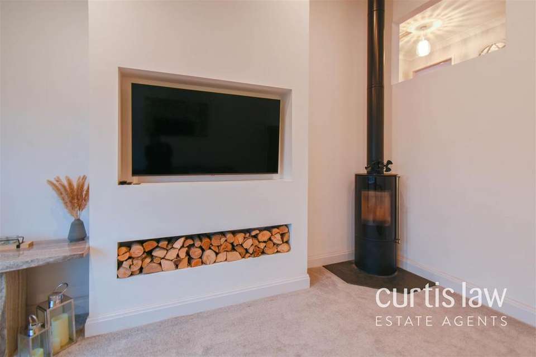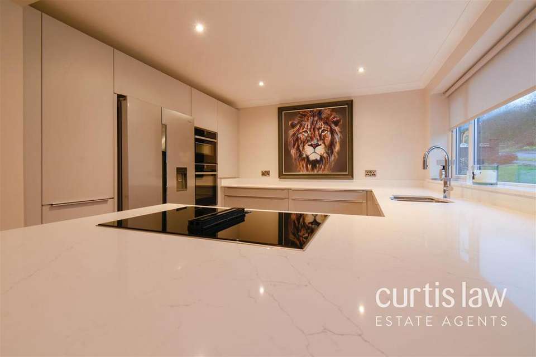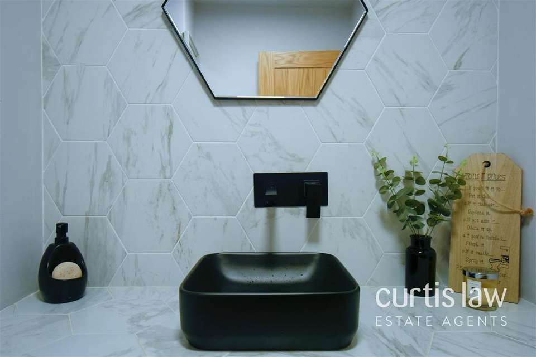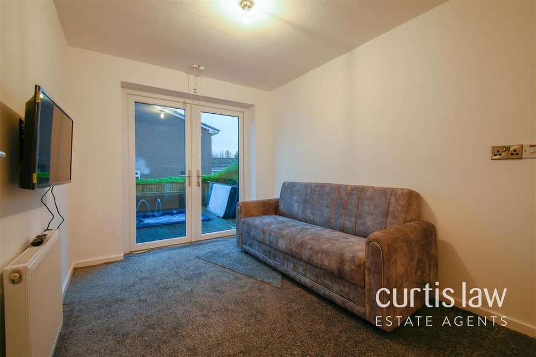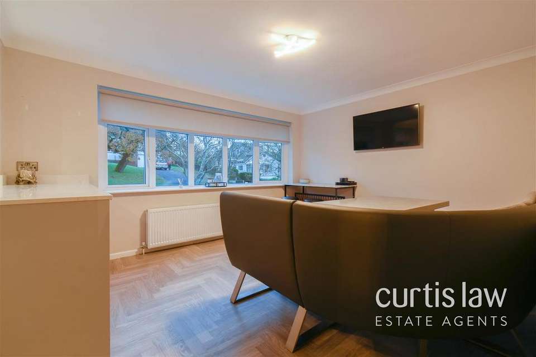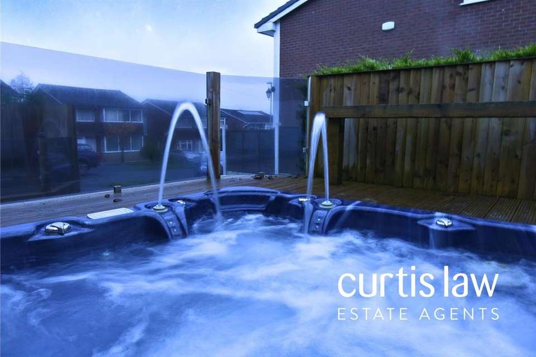4 bedroom detached house for sale
Great Harwood, Blackburndetached house
bedrooms
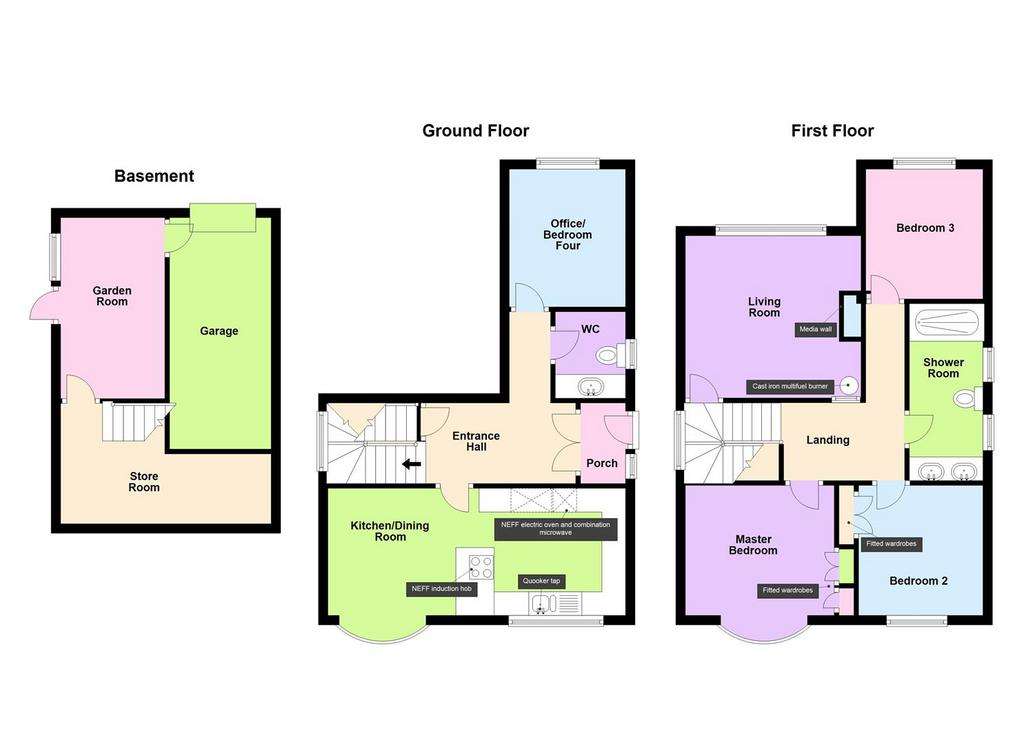
Property photos

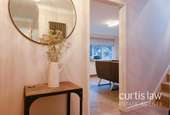


+31
Property description
* CONTEMPORARY, FULLY RENOVATED FOUR BEDROOM DETACHED HOME *
This exquisite four bedroom detached home in the heart of Great Harwood seamlessly blends sleek, contemporary style with practicality. Fully renovated to the highest standards, the property offers abundant space and natural light. The open-plan kitchen and dining area boasts top of the range finishes and appliances, and the split-level living room adds character and charm as it offers a spacious and inviting atmosphere. The four well-sized bedrooms and stylish family shower room add sophistication, while the downstairs WC ensures convenience. The converted garage offers versatile space, adaptable to your needs, whether as a home office, gym, or extra living area. Step outside where the landscaped wraparound gardens, decking complete with a hot tub and outdoor seating, and driveway showcase meticulous attention to detail.
Well-regarded schools such as St Bartholomew's CofE Primary School and St Hubert's R C Primary School are conveniently located nearby. Additionally, Lowerfold Park is just a walk away and offers picturesque walks with charming picnic spots. Situated on the outskirts of the Ribble Valley, this property benefits from being close to stunning walking trails that provide breathtaking views of the surrounding countryside.
This property is within close proximity to various local amenities such as shops, supermarkets, cafes, bars, restaurants, and beauty salons. For commuters, junction 6 of the M65 is a short drive providing easy access to the surrounding towns and cities including Preston and Manchester. There are also excellent bus routes to Blackburn, Accrington, and Clitheroe.
ALL VIEWINGS ARE STRICTLY BY APPOINTMENT ONLY AND TO BE ARRANGED THROUGH CURTIS LAW ESTATE AGENTS. ALSO, PLEASE BE ADVISED THAT WE HAVE NOT TESTED ANY APPARATUS, EQUIPMENT, FIXTURES, FITTINGS OR SERVICES AND SO CANNOT VERIFY IF THEY ARE IN WORKING ORDER OR FIT FOR THEIR PURPOSE.
Upon entering this property, you are greeted with a welcoming porch that allows access into the entrance hall, boasting doors to the top of the range, contemporary fitted kitchen which benefits with open access to the dining area, spacious fourth bedroom which is currently utilised as an office space and modern WC.
The entrance hall comprises of stairs leading to the basement, which includes a spacious garden room, store room and door leading into the garage. The entrance hall features a half staircase leading to a split-level floor. Here, a landing guides you into a stunning and spacious living room adorned with a vaulted ceiling, exposed beams, and a cast iron multifuel burner.
Continuing on the split-level landing, stairs lead to the first floor, where you'll discover three generously sized bedrooms and a stunning three-piece shower room.
Externally, the front of the property features a meticulously kept lawn adorned with mature trees and complemented by a pathway leading to the entrance door situated on the side. Upon moving to the side, you'll notice wraparound gardens, complete with artificial lawn for easy maintenance.
Moving to the rear of the property, you'll discover a decked area that accommodates a hot tub and provides ample space for outdoor seating. Additionally, there's a driveway for convenient off-road parking, along with access to the garage through the up and over door. A side door opens to the garden room, presently set up for a home grooming business.
Ground Floor -
Porch - 1.50m x 1.17m (4'11" x 3'10") - Composite entrance door with floor to ceiling uPVC double glazed window leading into porch, solid oak double doors to entrance hall, carpeted flooring.
Entrance Hall - 6.07m x 3.38m (19'10" x 11'1") - UPVC double glazed window, ceiling light fittings, vertical black central heating radiator, coving to ceiling, oak doors to the open plan kitchen/dining area, bedroom four/office space, WC and lower ground floor, stairs to split level landing, wood effect laminate flooring.
Open Plan Kitchen & Dining Area - 7.19m x 3.48m (23'7" x 11'5") - UPVC double glazed window, uPVC double glazed bow window, a range of grey, soft close wall and base units with marble effect worktops, inset stainless steel one and a half sink with 'Quooker' high spout mixer tap with instant hot water, integrated 'Neff' electric oven and 'Neff' combination microwave in eye level unit, integrated 'Neff' induction hob and space for American style fridge freezer, integrated 'Neff' dishwasher, open access to dining area with space for dining set, ceiling spotlights, ceiling light fitting, central heating radiator, coving to ceiling, television point, wood effect laminate flooring.
Office/ Bedroom Four - 3.33m x 2.51m (10'11" x 8'2") - UPVC double glazed window, ceiling light fitting, central heating radiator, coving to ceiling, television point, carpeted flooring.
Wc - 1.75m x 1.50m (5'8" x 4'11") - UPVC double glazed frosted window, low level, dual flush WC, tiled vanity top with matte black wash basin and mixer tap, part tiled splash backs, wood effect laminate flooring.
Split Level -
Landing - 2.57m x 1.88m (8'5" x 6'2") - UPVC double glazed window, ceiling light fitting, oak door to living room, stairs to first floor, carpeted flooring.
Living Room - 4.80m x 4.50m (15'8" x 14'9" ) - UPVC double glazed window, vaulted ceiling with exposed beams and ceiling spotlights, central heating radiator, minimalist media wall with television point, cast iron multifuel burner, carpeted flooring.
First Floor -
Landing - 5.49m x 3.84m (18'0" x 12'7") - Ceiling light fitting, coving to ceiling, access to loft via hatch, oak doors to three bedrooms and a contemporary shower room, carpeted flooring.
Bedroom One - 3.61m x 3.43m (11'10" x 11'3") - UPVC double glazed bow window, ceiling light fitting, central heating radiator, coving to ceiling, single oak door and double oak doors to built-in wardrobes, carpeted flooring.
Bedroom Two - 3.45m x 2.87m (11'3" x 9'4") - UPVC double glazed bow window, ceiling light fitting, central heating radiator, double oak doors to built-in wardrobes, carpeted flooring.
Bedroom Three - 2.84m x 2.54m (9'3" x 8'3") - UPVC double glazed bow window, ceiling light fitting, central heating radiator, carpeted flooring.
Shower Room - 3.76m x 1.70m (12'4" x 5'6") - Two uPVC double glazed frosted windows, a three piece shower room comprising of: a low level, dual flush WC, marble tiled vanity top with two wash basins with stainless steel mixer taps and part tiled elevations, direct feed rainfall effect walk-in shower with additional direct feed shower attachment and tiled elevations, ceiling spotlights, chrome central heating towel rail, extractor fan, tiled flooring.
Lower Ground -
Store Room - 3.66m x 1.98m (12'0" x 6'5") - UPVC double glazed frosted window, ceiling light fitting, central heating radiator, 'Belfast' sink, stairs leading up to ground floor, stone flooring.
Garden Room - 4.42m x 2.26m (14'6" x 7'4") - UPVC double glazed window, uPVC partially double glazed door to side garden, door to garage, ceiling light fitting, central heating radiator, part PVC elevations, direct feed shower, wood effect laminate flooring.
Garage - 5.00m x 2.16m (16'4" x 7'1") - Lighting and electrics, used for storage, door into garden room.
External -
Front - Immaculately kept lawn with mature trees, pathway leading to the entrance door situated on the side, gated access to the side and rear of the property.
Side - Wraparound gardens with artificial lawn and chippings in bedding areas, door to garden room, gated access to front and open access to rear.
Rear - Decking which houses a hot tub with additional space for outdoor seating, driveway for off road parking, access to garage with up and over door.
This exquisite four bedroom detached home in the heart of Great Harwood seamlessly blends sleek, contemporary style with practicality. Fully renovated to the highest standards, the property offers abundant space and natural light. The open-plan kitchen and dining area boasts top of the range finishes and appliances, and the split-level living room adds character and charm as it offers a spacious and inviting atmosphere. The four well-sized bedrooms and stylish family shower room add sophistication, while the downstairs WC ensures convenience. The converted garage offers versatile space, adaptable to your needs, whether as a home office, gym, or extra living area. Step outside where the landscaped wraparound gardens, decking complete with a hot tub and outdoor seating, and driveway showcase meticulous attention to detail.
Well-regarded schools such as St Bartholomew's CofE Primary School and St Hubert's R C Primary School are conveniently located nearby. Additionally, Lowerfold Park is just a walk away and offers picturesque walks with charming picnic spots. Situated on the outskirts of the Ribble Valley, this property benefits from being close to stunning walking trails that provide breathtaking views of the surrounding countryside.
This property is within close proximity to various local amenities such as shops, supermarkets, cafes, bars, restaurants, and beauty salons. For commuters, junction 6 of the M65 is a short drive providing easy access to the surrounding towns and cities including Preston and Manchester. There are also excellent bus routes to Blackburn, Accrington, and Clitheroe.
ALL VIEWINGS ARE STRICTLY BY APPOINTMENT ONLY AND TO BE ARRANGED THROUGH CURTIS LAW ESTATE AGENTS. ALSO, PLEASE BE ADVISED THAT WE HAVE NOT TESTED ANY APPARATUS, EQUIPMENT, FIXTURES, FITTINGS OR SERVICES AND SO CANNOT VERIFY IF THEY ARE IN WORKING ORDER OR FIT FOR THEIR PURPOSE.
Upon entering this property, you are greeted with a welcoming porch that allows access into the entrance hall, boasting doors to the top of the range, contemporary fitted kitchen which benefits with open access to the dining area, spacious fourth bedroom which is currently utilised as an office space and modern WC.
The entrance hall comprises of stairs leading to the basement, which includes a spacious garden room, store room and door leading into the garage. The entrance hall features a half staircase leading to a split-level floor. Here, a landing guides you into a stunning and spacious living room adorned with a vaulted ceiling, exposed beams, and a cast iron multifuel burner.
Continuing on the split-level landing, stairs lead to the first floor, where you'll discover three generously sized bedrooms and a stunning three-piece shower room.
Externally, the front of the property features a meticulously kept lawn adorned with mature trees and complemented by a pathway leading to the entrance door situated on the side. Upon moving to the side, you'll notice wraparound gardens, complete with artificial lawn for easy maintenance.
Moving to the rear of the property, you'll discover a decked area that accommodates a hot tub and provides ample space for outdoor seating. Additionally, there's a driveway for convenient off-road parking, along with access to the garage through the up and over door. A side door opens to the garden room, presently set up for a home grooming business.
Ground Floor -
Porch - 1.50m x 1.17m (4'11" x 3'10") - Composite entrance door with floor to ceiling uPVC double glazed window leading into porch, solid oak double doors to entrance hall, carpeted flooring.
Entrance Hall - 6.07m x 3.38m (19'10" x 11'1") - UPVC double glazed window, ceiling light fittings, vertical black central heating radiator, coving to ceiling, oak doors to the open plan kitchen/dining area, bedroom four/office space, WC and lower ground floor, stairs to split level landing, wood effect laminate flooring.
Open Plan Kitchen & Dining Area - 7.19m x 3.48m (23'7" x 11'5") - UPVC double glazed window, uPVC double glazed bow window, a range of grey, soft close wall and base units with marble effect worktops, inset stainless steel one and a half sink with 'Quooker' high spout mixer tap with instant hot water, integrated 'Neff' electric oven and 'Neff' combination microwave in eye level unit, integrated 'Neff' induction hob and space for American style fridge freezer, integrated 'Neff' dishwasher, open access to dining area with space for dining set, ceiling spotlights, ceiling light fitting, central heating radiator, coving to ceiling, television point, wood effect laminate flooring.
Office/ Bedroom Four - 3.33m x 2.51m (10'11" x 8'2") - UPVC double glazed window, ceiling light fitting, central heating radiator, coving to ceiling, television point, carpeted flooring.
Wc - 1.75m x 1.50m (5'8" x 4'11") - UPVC double glazed frosted window, low level, dual flush WC, tiled vanity top with matte black wash basin and mixer tap, part tiled splash backs, wood effect laminate flooring.
Split Level -
Landing - 2.57m x 1.88m (8'5" x 6'2") - UPVC double glazed window, ceiling light fitting, oak door to living room, stairs to first floor, carpeted flooring.
Living Room - 4.80m x 4.50m (15'8" x 14'9" ) - UPVC double glazed window, vaulted ceiling with exposed beams and ceiling spotlights, central heating radiator, minimalist media wall with television point, cast iron multifuel burner, carpeted flooring.
First Floor -
Landing - 5.49m x 3.84m (18'0" x 12'7") - Ceiling light fitting, coving to ceiling, access to loft via hatch, oak doors to three bedrooms and a contemporary shower room, carpeted flooring.
Bedroom One - 3.61m x 3.43m (11'10" x 11'3") - UPVC double glazed bow window, ceiling light fitting, central heating radiator, coving to ceiling, single oak door and double oak doors to built-in wardrobes, carpeted flooring.
Bedroom Two - 3.45m x 2.87m (11'3" x 9'4") - UPVC double glazed bow window, ceiling light fitting, central heating radiator, double oak doors to built-in wardrobes, carpeted flooring.
Bedroom Three - 2.84m x 2.54m (9'3" x 8'3") - UPVC double glazed bow window, ceiling light fitting, central heating radiator, carpeted flooring.
Shower Room - 3.76m x 1.70m (12'4" x 5'6") - Two uPVC double glazed frosted windows, a three piece shower room comprising of: a low level, dual flush WC, marble tiled vanity top with two wash basins with stainless steel mixer taps and part tiled elevations, direct feed rainfall effect walk-in shower with additional direct feed shower attachment and tiled elevations, ceiling spotlights, chrome central heating towel rail, extractor fan, tiled flooring.
Lower Ground -
Store Room - 3.66m x 1.98m (12'0" x 6'5") - UPVC double glazed frosted window, ceiling light fitting, central heating radiator, 'Belfast' sink, stairs leading up to ground floor, stone flooring.
Garden Room - 4.42m x 2.26m (14'6" x 7'4") - UPVC double glazed window, uPVC partially double glazed door to side garden, door to garage, ceiling light fitting, central heating radiator, part PVC elevations, direct feed shower, wood effect laminate flooring.
Garage - 5.00m x 2.16m (16'4" x 7'1") - Lighting and electrics, used for storage, door into garden room.
External -
Front - Immaculately kept lawn with mature trees, pathway leading to the entrance door situated on the side, gated access to the side and rear of the property.
Side - Wraparound gardens with artificial lawn and chippings in bedding areas, door to garden room, gated access to front and open access to rear.
Rear - Decking which houses a hot tub with additional space for outdoor seating, driveway for off road parking, access to garage with up and over door.
Council tax
First listed
Over a month agoGreat Harwood, Blackburn
Placebuzz mortgage repayment calculator
Monthly repayment
The Est. Mortgage is for a 25 years repayment mortgage based on a 10% deposit and a 5.5% annual interest. It is only intended as a guide. Make sure you obtain accurate figures from your lender before committing to any mortgage. Your home may be repossessed if you do not keep up repayments on a mortgage.
Great Harwood, Blackburn - Streetview
DISCLAIMER: Property descriptions and related information displayed on this page are marketing materials provided by Curtis Law Estate Agents - Blackburn. Placebuzz does not warrant or accept any responsibility for the accuracy or completeness of the property descriptions or related information provided here and they do not constitute property particulars. Please contact Curtis Law Estate Agents - Blackburn for full details and further information.




