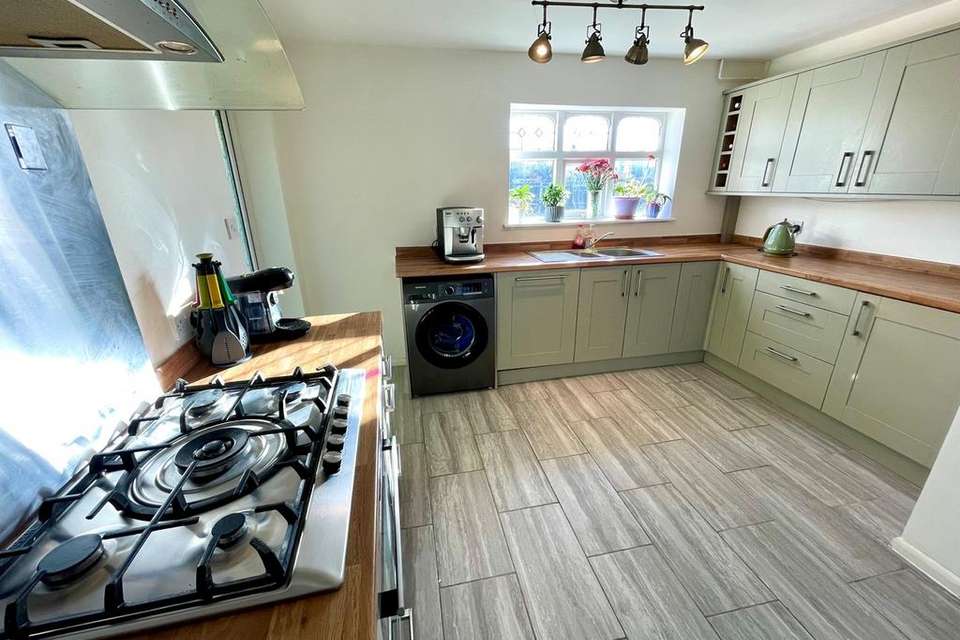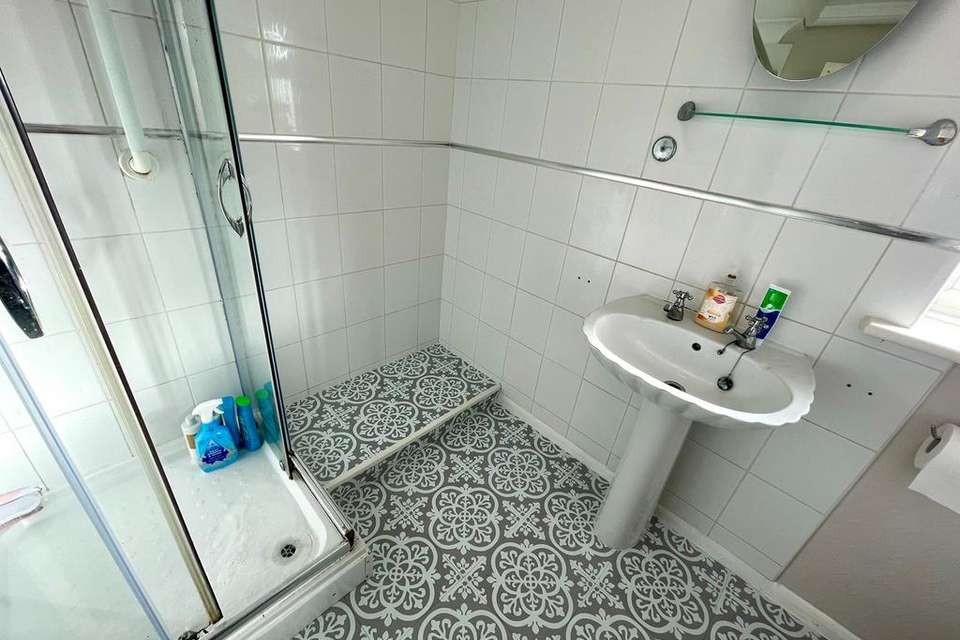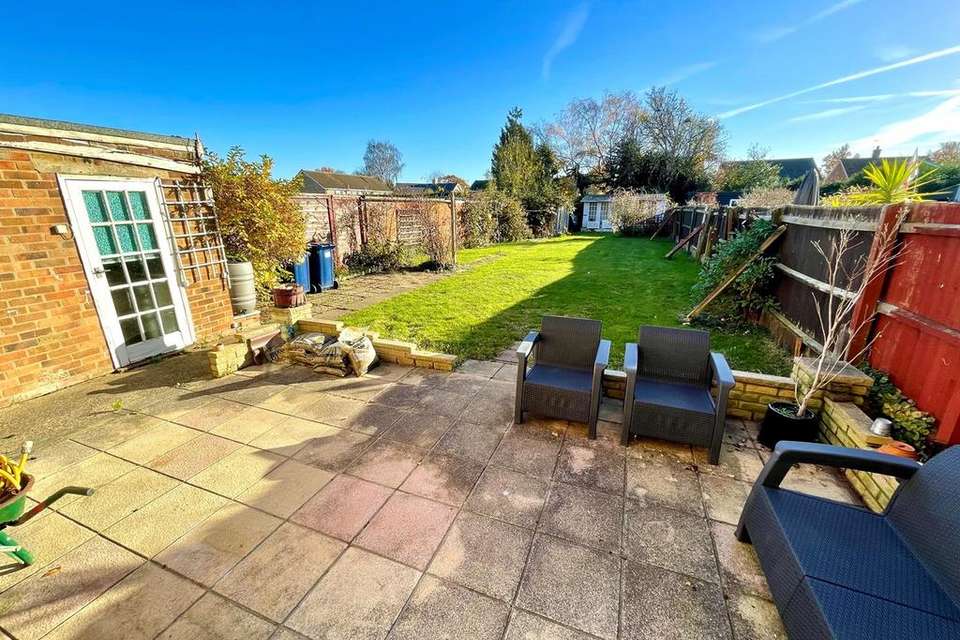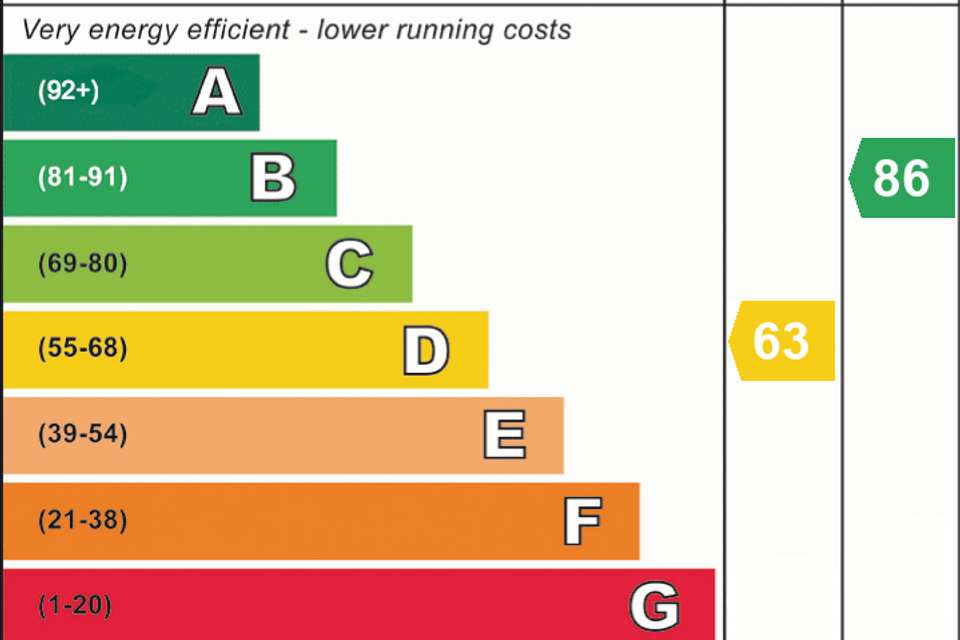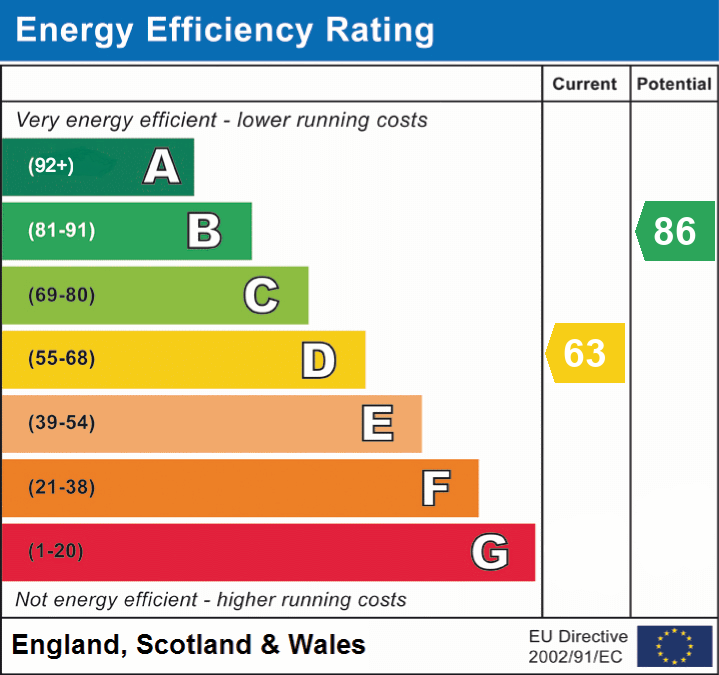3 bedroom semi-detached house for sale
Huntingdon, PE29semi-detached house
bedrooms
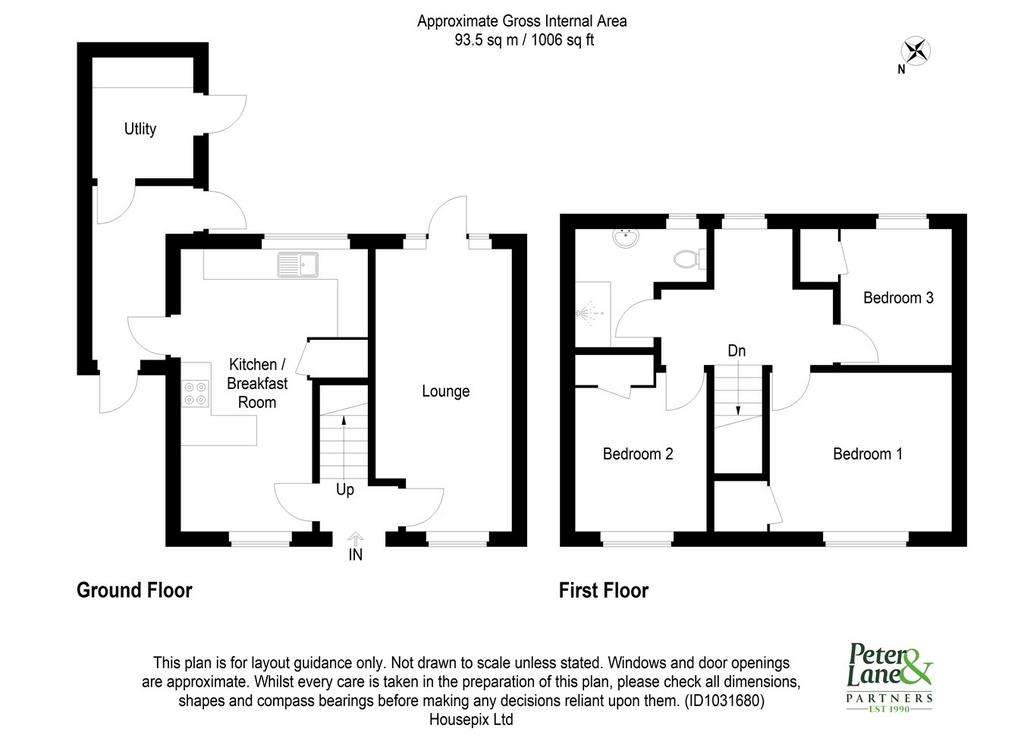
Property photos

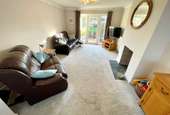

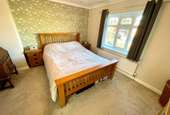
+5
Property description
This well presented established three bedroom semi offers family sized accommodation with further scope. The kitchen/dining room has been recently fitted and the double aspect sitting room has lovely views to the rear garden. The windows and doors have been replaced and there's a relatively new boiler. The REAR garden is in excess of 100' and there's a range of timber outbuildings.
Stained Glass Panel UPVC Door To
Entrance Hall
5' 10" x 3' 5" (1.78m x 1.04m)
Single panel radiator, stairs to first floor, coving to ceiling, coats hanging area.
Sitting Room
18' 7" x 9' 0" (5.66m x 2.74m)
A light double aspect room with UPVC window to front and glazed UPVC door to garden terrace to the rear, two double panel radiators, TV point, telephone point, central fireplace recess with tiled hearth, coving to ceiling.
Kitchen/Breakfast Room
18' 8" x 12' 1" (5.69m x 3.68m)
A light re-fitted double aspect room with UPVC windows to front and rear aspects, re-fitted in a range of Shaker style base and wall mounted cabinets finished in sage with central dividing peninsular unit, integral stainless AEG oven and five ring gas hob with suspended stainless steel extractor fitted above, drawer units, pan drawers, appliance spaces, automatic dishwasher, single drainer one and a half bowl stainless steel sink unit with mono bloc mixer tap, work surfaces and up-stands, integral wine rack and integrated fridge, under stairs storage cupboard, further drawer units, double panel radiator, ceramic tiled flooring.
Rear Entrance Hall
8' 6" x 6' 3" (2.59m x 1.91m)
Glazed door to garden and UPVC door to front, glazed internal door to
Boot Room/Store/Workshop
7' 10" x 6' 7" (2.39m x 2.01m)
Fitted in a range of base and drawer units with work surfaces, glazed door to garden aspect, lighting and power.
First Floor Landing
UPVC window to garden aspect, double panel radiator, coving to ceiling.
Bedroom 1
12' 1" x 11' 10" (3.68m x 3.61m)
UPVC window to front aspect, single panel radiator, cupboard storage, coving to ceiling.
Bedroom 2
11' 6" x 8' 6" (3.51m x 2.59m)
Coving to ceiling, two storage cupboards, double panel radiator, UPVC window to front aspect, laminate flooring.
Bedroom 3
8' 10" x 7' 3" (2.69m x 2.21m)
UPVC window to rear aspect, cupboard storage with hanging, double panel radiator, coving to ceiling.
Family Shower Room
8' 6" x 5' 9" (2.59m x 1.75m)
Fitted in a three piece white suite comprising low level WC, pedestal wash hand basin, screened shower enclosure with independent shower unit fitted over, double panel radiator, access to insulated loft space, UPVC window to rear aspect, composite floor covering, coving to ceiling.
Outside
The front garden is pleasantly arranged and walled. On-street parking is available. To the rear there is a substantial rear garden measuring approximately 114' 10" x 32' 10" (35.00m x 10.01m), there is an extensive paved garden terrace enclosed by low retaining brick wall, areas of lawn, rose beds, ornamental shrubs, outside tap and the garden is enclosed by a combination of panel fencing and brick walling offering a good degree of privacy. There is a range of Timber Outbuildings with timber shed, various workshops and summer house with glazed doors to the front, power, lighting and further areas of paving.
Tenure
Freehold
Council Tax Band - C
Stained Glass Panel UPVC Door To
Entrance Hall
5' 10" x 3' 5" (1.78m x 1.04m)
Single panel radiator, stairs to first floor, coving to ceiling, coats hanging area.
Sitting Room
18' 7" x 9' 0" (5.66m x 2.74m)
A light double aspect room with UPVC window to front and glazed UPVC door to garden terrace to the rear, two double panel radiators, TV point, telephone point, central fireplace recess with tiled hearth, coving to ceiling.
Kitchen/Breakfast Room
18' 8" x 12' 1" (5.69m x 3.68m)
A light re-fitted double aspect room with UPVC windows to front and rear aspects, re-fitted in a range of Shaker style base and wall mounted cabinets finished in sage with central dividing peninsular unit, integral stainless AEG oven and five ring gas hob with suspended stainless steel extractor fitted above, drawer units, pan drawers, appliance spaces, automatic dishwasher, single drainer one and a half bowl stainless steel sink unit with mono bloc mixer tap, work surfaces and up-stands, integral wine rack and integrated fridge, under stairs storage cupboard, further drawer units, double panel radiator, ceramic tiled flooring.
Rear Entrance Hall
8' 6" x 6' 3" (2.59m x 1.91m)
Glazed door to garden and UPVC door to front, glazed internal door to
Boot Room/Store/Workshop
7' 10" x 6' 7" (2.39m x 2.01m)
Fitted in a range of base and drawer units with work surfaces, glazed door to garden aspect, lighting and power.
First Floor Landing
UPVC window to garden aspect, double panel radiator, coving to ceiling.
Bedroom 1
12' 1" x 11' 10" (3.68m x 3.61m)
UPVC window to front aspect, single panel radiator, cupboard storage, coving to ceiling.
Bedroom 2
11' 6" x 8' 6" (3.51m x 2.59m)
Coving to ceiling, two storage cupboards, double panel radiator, UPVC window to front aspect, laminate flooring.
Bedroom 3
8' 10" x 7' 3" (2.69m x 2.21m)
UPVC window to rear aspect, cupboard storage with hanging, double panel radiator, coving to ceiling.
Family Shower Room
8' 6" x 5' 9" (2.59m x 1.75m)
Fitted in a three piece white suite comprising low level WC, pedestal wash hand basin, screened shower enclosure with independent shower unit fitted over, double panel radiator, access to insulated loft space, UPVC window to rear aspect, composite floor covering, coving to ceiling.
Outside
The front garden is pleasantly arranged and walled. On-street parking is available. To the rear there is a substantial rear garden measuring approximately 114' 10" x 32' 10" (35.00m x 10.01m), there is an extensive paved garden terrace enclosed by low retaining brick wall, areas of lawn, rose beds, ornamental shrubs, outside tap and the garden is enclosed by a combination of panel fencing and brick walling offering a good degree of privacy. There is a range of Timber Outbuildings with timber shed, various workshops and summer house with glazed doors to the front, power, lighting and further areas of paving.
Tenure
Freehold
Council Tax Band - C
Council tax
First listed
Over a month agoEnergy Performance Certificate
Huntingdon, PE29
Placebuzz mortgage repayment calculator
Monthly repayment
The Est. Mortgage is for a 25 years repayment mortgage based on a 10% deposit and a 5.5% annual interest. It is only intended as a guide. Make sure you obtain accurate figures from your lender before committing to any mortgage. Your home may be repossessed if you do not keep up repayments on a mortgage.
Huntingdon, PE29 - Streetview
DISCLAIMER: Property descriptions and related information displayed on this page are marketing materials provided by Peter Lane & Partners - Huntingdon. Placebuzz does not warrant or accept any responsibility for the accuracy or completeness of the property descriptions or related information provided here and they do not constitute property particulars. Please contact Peter Lane & Partners - Huntingdon for full details and further information.



