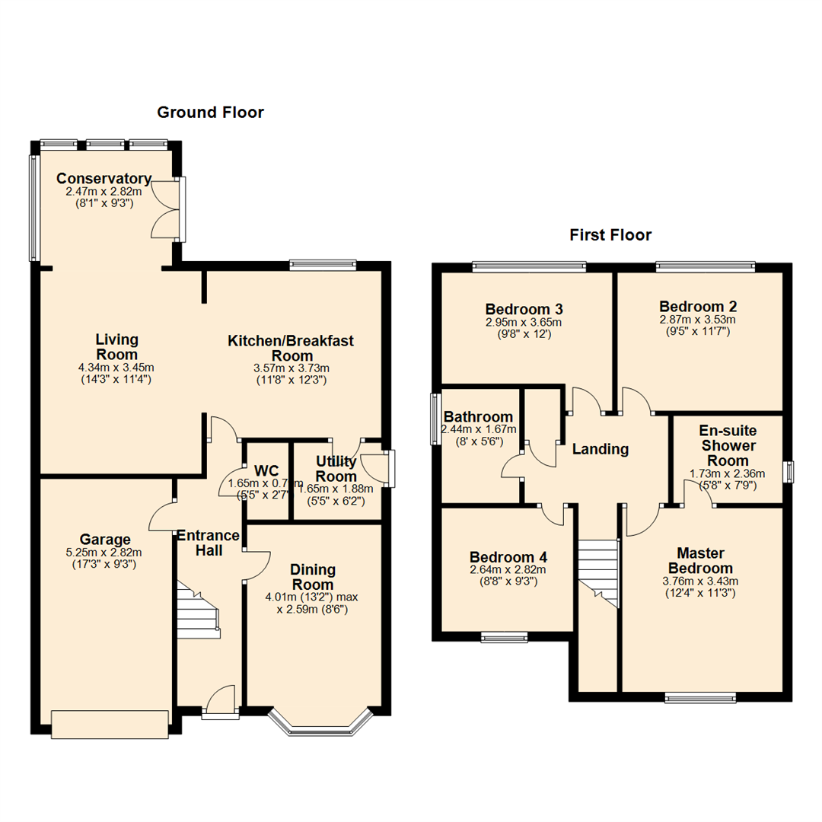4 bedroom detached house for sale
Wakefield, WF3detached house
bedrooms

Property photos




+18
Property description
***FOUR BEDROOM DETACHED HOME. PRESENTED TO A HIGH STANDARD THROUGHOUT. OPEN-PLAN LIVING TO THE REAR***Located in the popular Lofthouse village this property has very good motorway links as well as routes into Leeds and Wakefield.This stunning four bedroom family home with a lovely layout, beautiful landscaped gardens, off-street parking and an integral garage will not be on the market long. Having been upgraded throughout and the added bonus of a 'Nest' central heating system, which is controlled via an app.Internally this home briefly comprises; a good size entrance hall, downstairs WC,. open-plan kitchen, lounge, and conservatory to the rear of the property and a separate dining room and utility room.To the first floor there are four bedrooms with an en-suite to the master and a family bathroom. Outside there is off-street parking with access to the integral garage and beautiful landscaped gardens to the front and rear. This property is not to be missed and a viewing is highly recommended to fully appreciate what is on offer.Ground FloorEntrance HallLaminate floor, central heating radiator, stairs to the first floor and a door to:Kitchen/Breakfast Room3.57m x 3.73m (11'9 x 12'3 )Fitted with ample wall and base units with contrasting counter tops and a sink with 'swan neck' taps and drainer. Single built-in oven and microwave, gas hob and extractor, integrated fridge/freezer and dishwasher. Ceiling spotlights, tiled floor with under floor heating, double-glazed window and a breakfast bar area.Living Room4.34m x 3.45m (14'3 x 11'4 )Being open-plan with the kitchen and conservatory area, tiled floor and a T.V point, Open-plan to:Conservatory2.82m x 2.46m (9'3 x 8'1 )Double-glazed windows and French doors leading out to the rear garden, pitched roof and tiled floor with under floor heating.Utility Room1.65m x 1.88m (5'5 x 6'2 )With base cupboards, sink unit, plumbed for a washing machine, tiled floor and a side entry door.WC1.65m x 0.79m (5'5 x 2'7 )Comprising; a low flush W.C, vanity wash hand basin, a tiled feature wall and a central heating radiator.Dining Room4.01m x 2.59m (13'2 x 8'6 )Positioned to the front, this room is light and airy, with a double-glazed bay window and a central heating radiator.GarageInternal door from the hallway gives access into the garage, which has power and light.First FloorLandingMaster Bedroom3.76m x 3.43m (12'4 x 11'3 )This is a light and airy room which is positioned to the front and has fitted wardrobes, a T.V point, central heating radiator and a double-glazed window. Door to:En-suite Shower Room1.73m x 2.36m (5'8 x 7'9 )A beautifully presented en-suite shower room with a large walk-in shower unit with glass screen, free standing W.C and a vanity wash hand basin. Fully tiled walls to complement the suite, ladder towel rail radiator and a double-glazed window to the side elevation.Bedroom 22.87m x 3.53m (9'5 x 11'7 )Positioned to the rear, this good size double bedroom has a double-glazed window and a central heating radiator.Bedroom 32.95m x 3.65m (9'8 x 12'0 )A good size double bedroom with double-glazed window to the rear and a central heating radiator.Bedroom 42.64m x 2.82m (8'8 x 9'3 )A good size double bedroom with fitted wardrobes, double-glazed window to the front and a central heating radiator.Bathroom2.44mx 1.68m (8'0 x 5'6 )Another impressive suite with bath and overhead shower with glass screen, vanity wash hand basin with a built-in storage drawer unit below and a low flush W.C,. Tiled walls to complement the suite, double-glazed window and ladder towel rail radiator.ExternalTo the front is the double driveway leading to the integral garage. There is a lovely landscaped garden to the front with a circular grass area, pebble border and established planting. A pathway leads down the side of the property to the rear garden, which has a manicured lawn with established shrubs and trees. There is a paved patio ideal for long summer days enjoying the late sun. There is a shed to the side of the property ideal for garden tools and an outside tap.
Interested in this property?
Council tax
First listed
Over a month agoWakefield, WF3
Marketed by
Emsleys Estate Agents 65 Commercial Street,Rothwell, Leeds,West Yorkshire,LS26 0QDCall agent on 0113 201 4040
Placebuzz mortgage repayment calculator
Monthly repayment
The Est. Mortgage is for a 25 years repayment mortgage based on a 10% deposit and a 5.5% annual interest. It is only intended as a guide. Make sure you obtain accurate figures from your lender before committing to any mortgage. Your home may be repossessed if you do not keep up repayments on a mortgage.
Wakefield, WF3 - Streetview
DISCLAIMER: Property descriptions and related information displayed on this page are marketing materials provided by Emsleys Estate Agents. Placebuzz does not warrant or accept any responsibility for the accuracy or completeness of the property descriptions or related information provided here and they do not constitute property particulars. Please contact Emsleys Estate Agents for full details and further information.






















