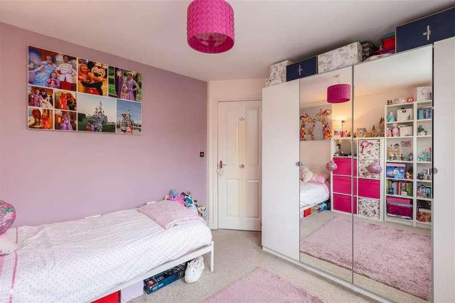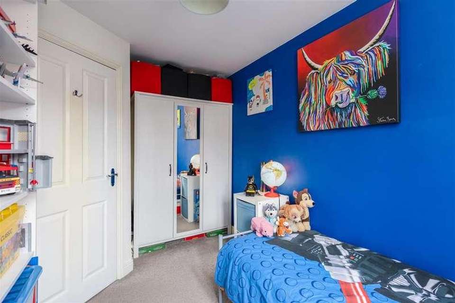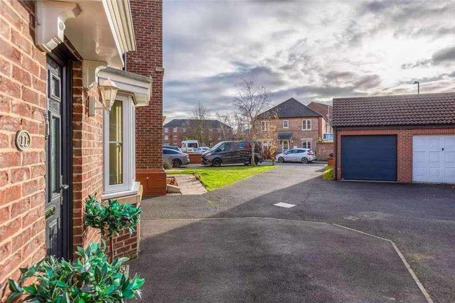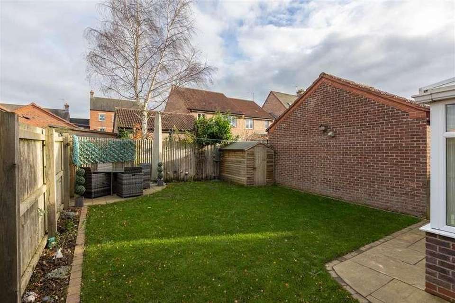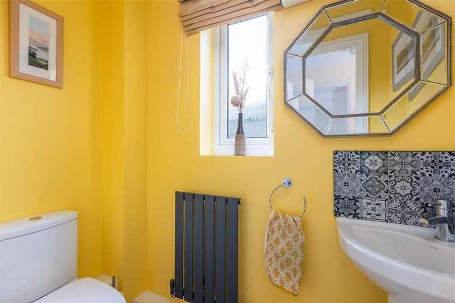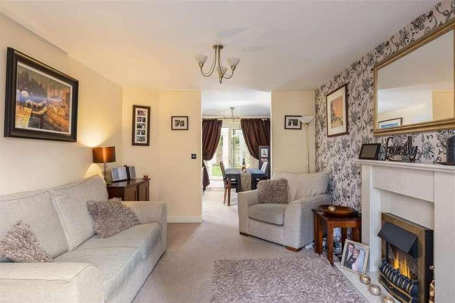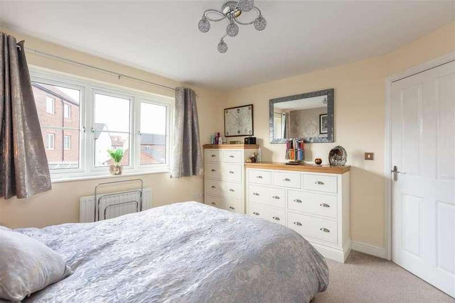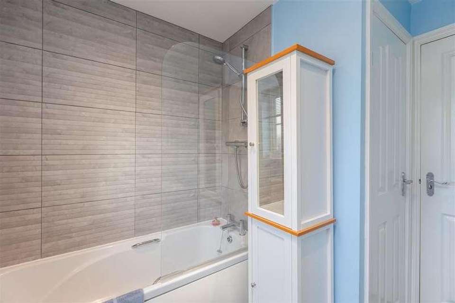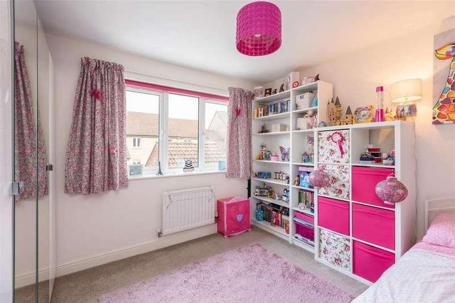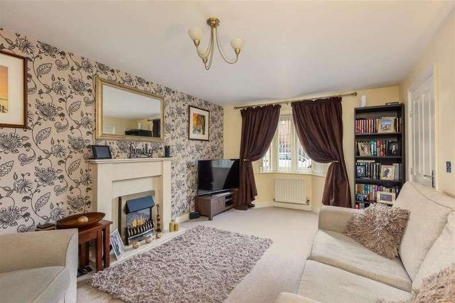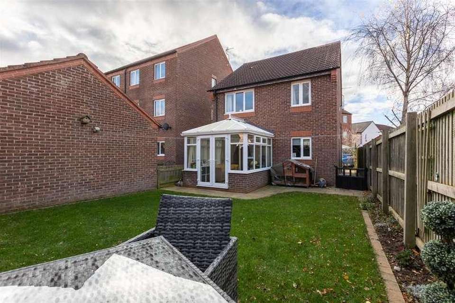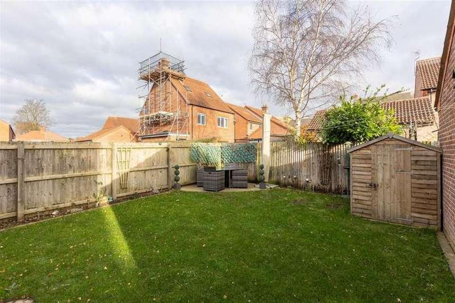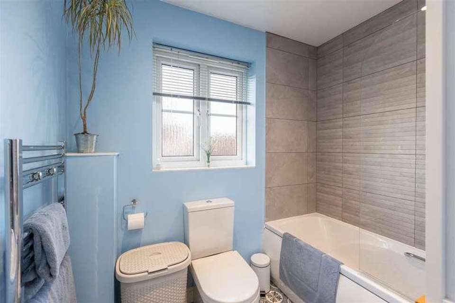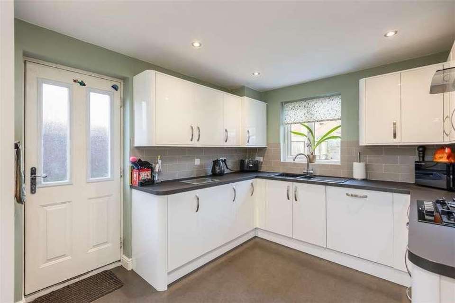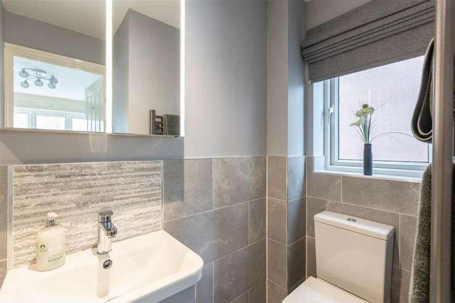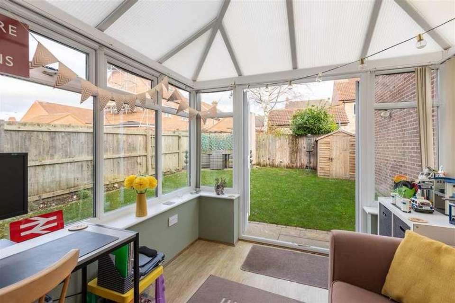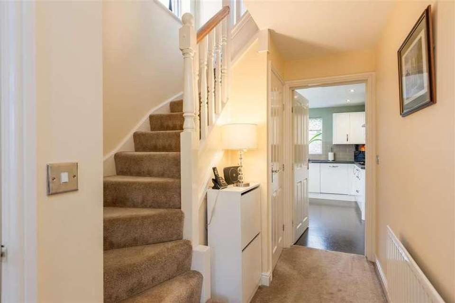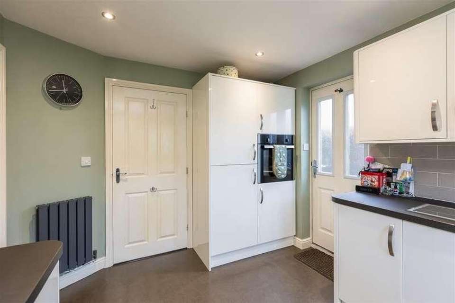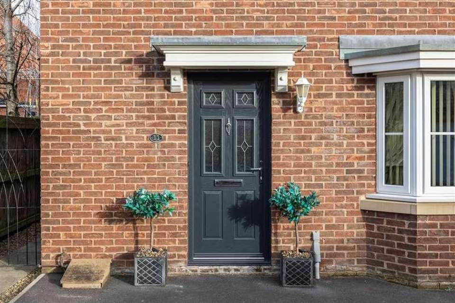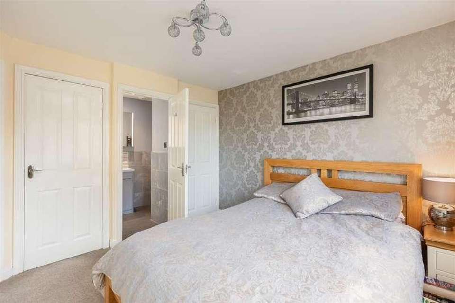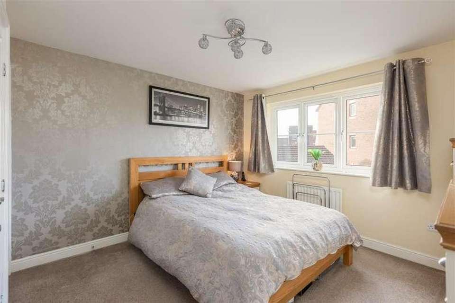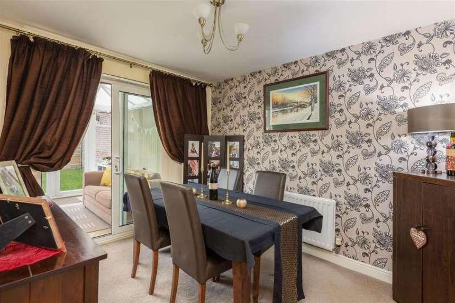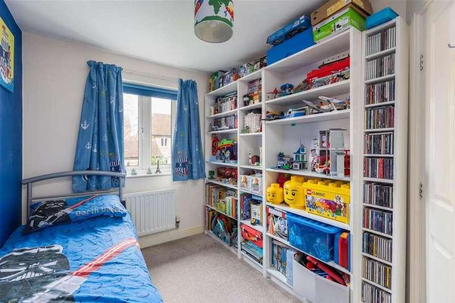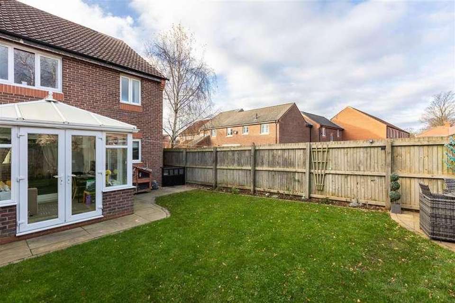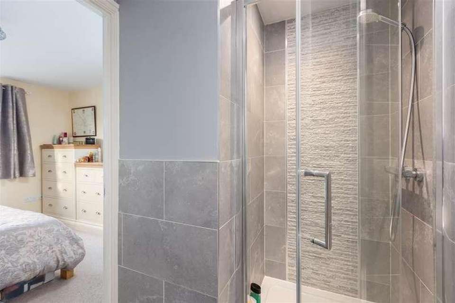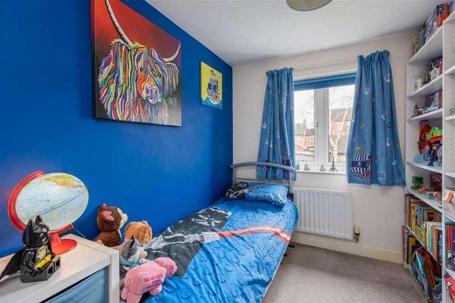3 bedroom detached house for sale
Norton, YO17detached house
bedrooms
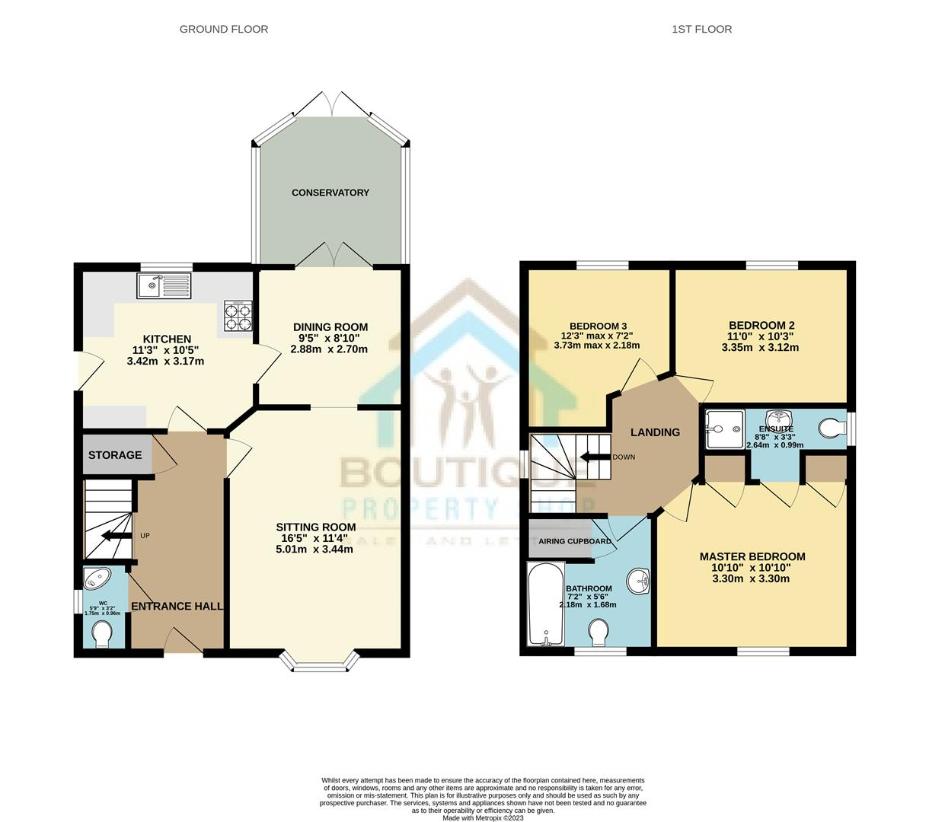
Property photos

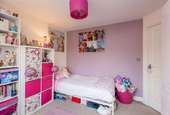
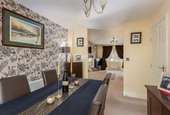
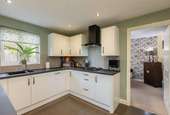
+26
Property description
11 Fletton Road is a well proportioned three bedroom detached family home. Located on the Redrow estate in Norton, just off Scarborough Road with easy access to good schools, amenities, and the A64 to Scarborough and York. The accommodation consists of entrance hall with guest WC, sitting room leading to a dining room with door leading to the kitchen and sunny conservatory. Upstairs there is a master bedroom with built in wardrobes and ensuite shower room. There are a further two good sized bedrooms and family bathroom. The property benefits from a detached garage, two off street parking spaces and a lawned rear garden. A fantastic modern family home in immaculate condition throughout with gas central heating and double glazing.Entrance HallWith Composite front door, radiator, understairs cupboard and stairs leading to first floor landing.Sitting Room4.72m x 3.23m (15'6 x 10'7)UPVC double glazed front aspect window, electric coal effect fire set in a feature surround, TV & telephone point and radiator. Open to:Dining Room2.64m x 3.20m (8'8 x 10'6)UPVC double glazed rear patio sliding doors, radiator.ConservatoryUPVC double glazed window, brick base, radiator.Kitchen5'9m x 3'2m (16'4 '29'6 x 9'10 '6'6 )UPVC double glazed rear aspect window and side door, range of modern wall and base units, integrated fridge freezer, electric oven, gas hob with extractor hood over, dishwasher, washing machine, spotlights and radiator.Guest WC1.75m x 0.97m (5'9 x 3'2)UPVC window to the side aspect, pedestal basin, decorative splash back, low flush WC and contemporary radiator.LandingUPVC double glazed side aspect window, loft access (boarded with steps).Master Bedroom3.30m x 3.30m (to front of wards) (10'10 x 10'10 (UPVC double glazed front aspect window, 2 x fitted wardrobes, TV point and radiator. Door leading to:Ensuite Shower Room2.64m x 0.99m+recess (8'8 x 3'3+recess)UPVC double glazed side aspect window, low flush WC, vanity wash basin, shower with rainfall shower and attachment, heater ladder towel rail, part tiled and extractor fan.Bedroom Two3.12m x 3.35m (10'3 x 11')UPVC double glazed rear aspect window, radiator.Bedroom Three3.73m x 2.18m (12'3 x 7'2)UPVC double glazed rear aspect window, radiator.Bathroom1.68m x 2.18m (5'6 x 7'2)UPVC double glazed front aspect window, panel bath with shower over, low flush WC, pedestal basin, extractor fan, part tiled wall and heated towel rail.GarageRoller door. electric and power.ExteriorThe front of the property is low maintenance with a parking space in front of the house, with a second parking space next to the garage. To the rear of the property is an enclosed garden, mainly laid to lawn with a paved patio area. Outside tap.ServicesMains connected to gas, electric, water and drainage.Council Tax Band DLocationNorton is a busy and thriving area of Malton. It has good junior and secondary schools and there are a variety of local amenities to hand. Malton train station is a short walk away and offers direct railway links to Scarborough, York, Leeds, Manchester and Liverpool. Norton is also within easy access to the A64 which connects Scarborough, York and Leeds.
Interested in this property?
Council tax
First listed
Over a month agoNorton, YO17
Marketed by
Boutique Property Shop Rainbow Lane,Malton,Yorkshire,YO17 7FGCall agent on 07515 763622
Placebuzz mortgage repayment calculator
Monthly repayment
The Est. Mortgage is for a 25 years repayment mortgage based on a 10% deposit and a 5.5% annual interest. It is only intended as a guide. Make sure you obtain accurate figures from your lender before committing to any mortgage. Your home may be repossessed if you do not keep up repayments on a mortgage.
Norton, YO17 - Streetview
DISCLAIMER: Property descriptions and related information displayed on this page are marketing materials provided by Boutique Property Shop. Placebuzz does not warrant or accept any responsibility for the accuracy or completeness of the property descriptions or related information provided here and they do not constitute property particulars. Please contact Boutique Property Shop for full details and further information.





