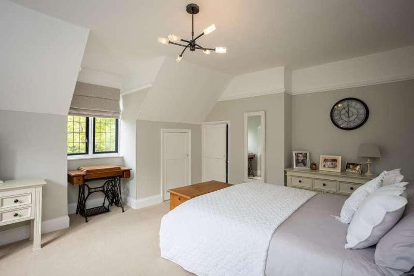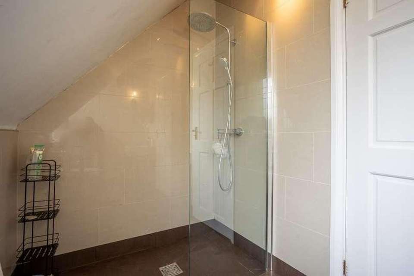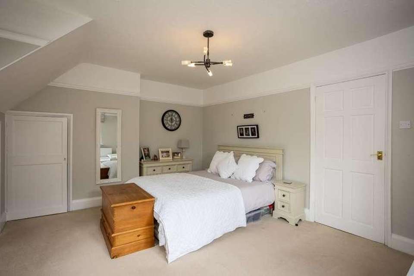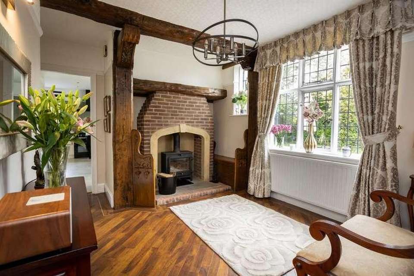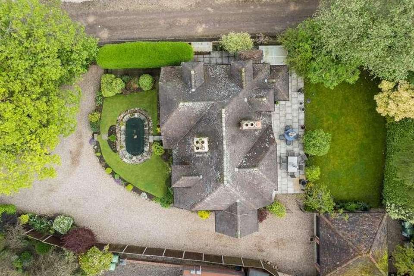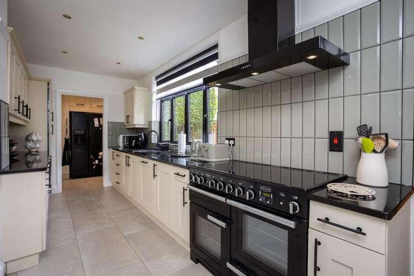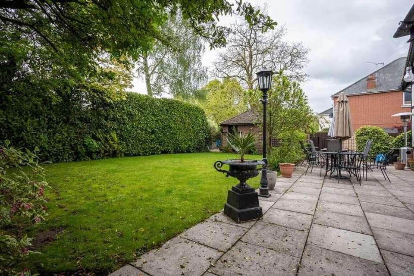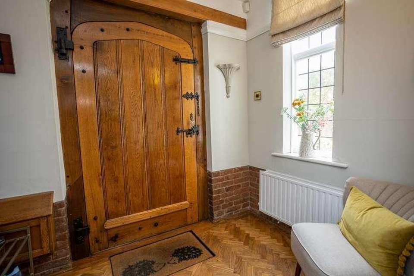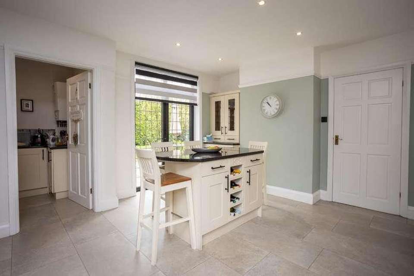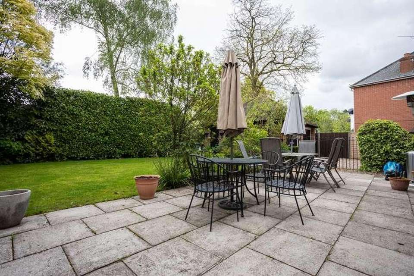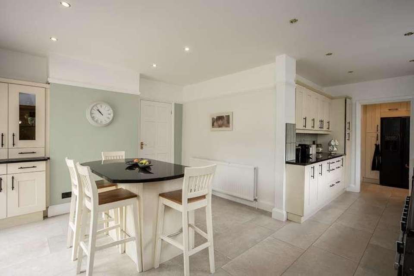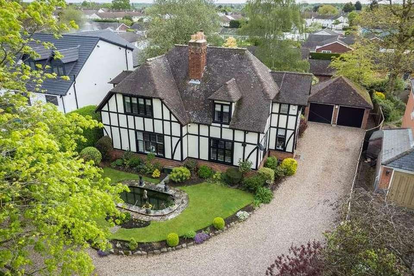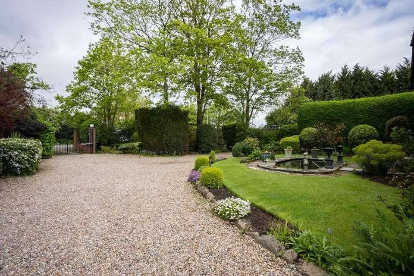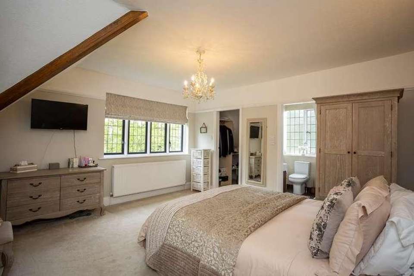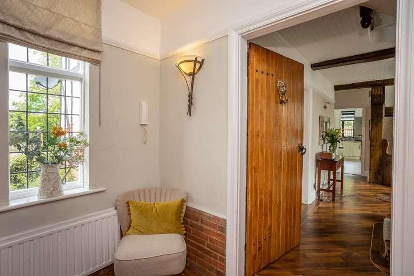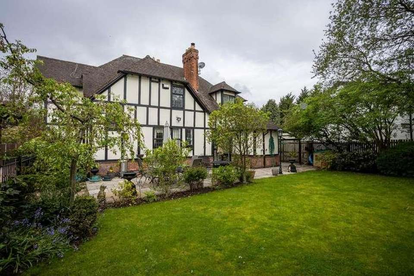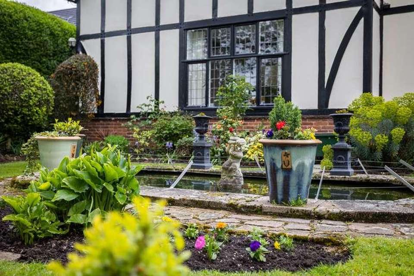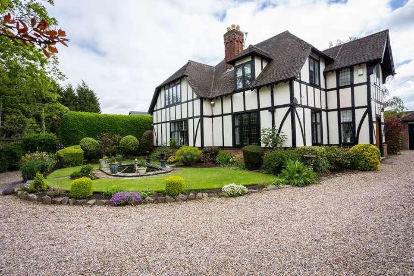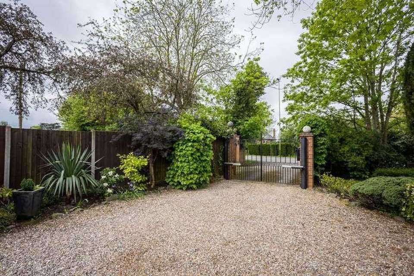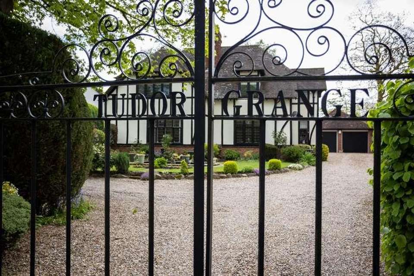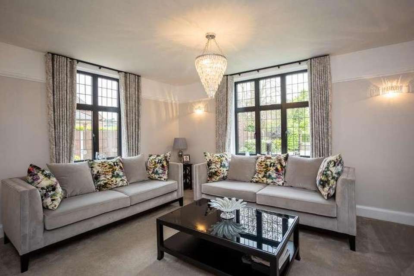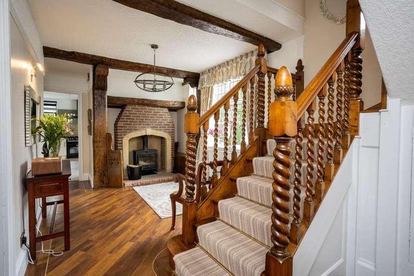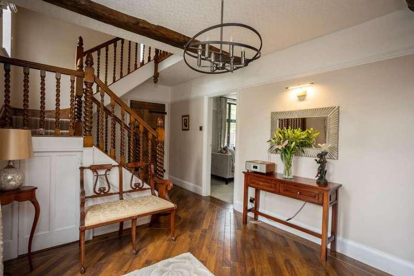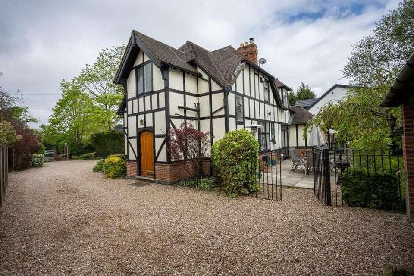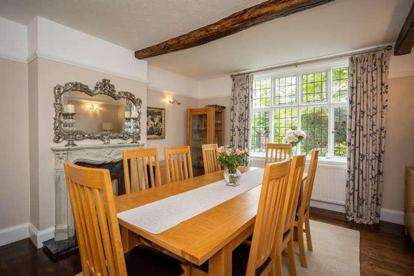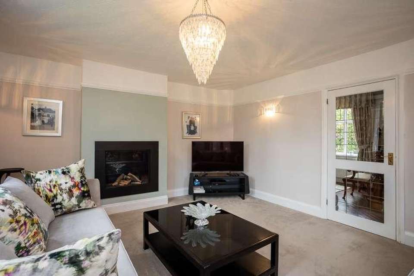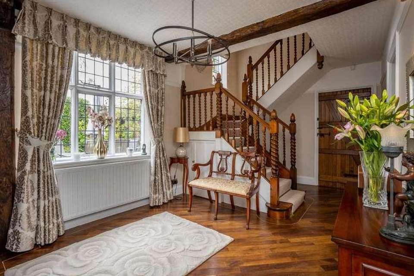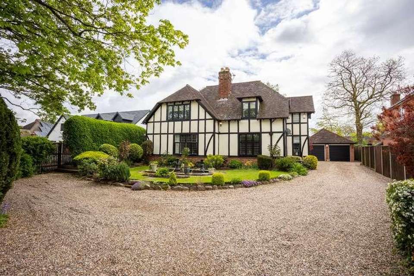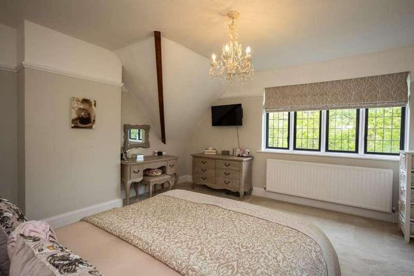4 bedroom detached house for sale
Aylestone, LE2detached house
bedrooms
Property photos
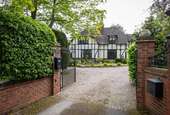

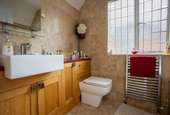

+28
Property description
GROUND FLOORThe property is accessed through a striking arched door that takes you into the porch which is at the side of the home. A key feature of the home is the large and impressive reception hallway. It sits beautifully in the centre of the home with inglenook style fireplace, bench seating and log burning stove set around Karndean flooring with edge detailing, stained-glass window and exquisite beams that sit over the mantle and ceiling. The impressive dining kitchen has been refitted with granite worktops, complimentary tiled splash back, shaker style units with separate larder space with space for fridge/freezer. There is an Indesit newly fitted Integrated dishwasher, space for a rangemaster stove and delightful central island for informal dining. There is a separate utility room with integrated washing machine and separate w.c. There are two formal reception rooms, the living room has a classic but contemporary feel with windows overlooking the front and side aspect with newly fitted log effect fire. The dining room has a spacious feel with beams to the ceiling and marble effect fireplace surround. From the reception hallway you will find the original open staircase with stained glass picture window.FIRST FLOORThe beautiful galleried landing offers access to the principal bedroom which overlooks the front of the property. There is a walk-in wardrobe area with separate Ensuite shower. There are three further bedrooms which lead off the first-floor landing, two double rooms and one single bedroom/study. There is a modern family bathroom which is tiled and comprises a sink with vanity unit, bath with shower over, heated towel rail and w.c.OUTSIDEThe property is well set back from the main road, through electric gates. The long gravelled private driveway offers parking for numerous vehicles. The driveway leads to a separate detached double garage. The established private landscaped gardens wrap around the home. The rear garden is mainly laid to lawn and well screened with hedging. There is a large patio area suitable for outside dining.SERVICESAll mains services are available and connected. LOCAL AUTHORITYLeicester City CouncilDIRECTIONSThe property is located on the main Lutterworth Road in Aylestone that leads off Soar Valley way as you are heading towards Blaby and offers convenient access to both Leicester city centre and all major routes.
Interested in this property?
Council tax
First listed
Over a month agoAylestone, LE2
Marketed by
Creightons Estate Agents 15 Cross Green,Rothley,Leicestershire,LE7 7PFCall agent on 01163 195657
Placebuzz mortgage repayment calculator
Monthly repayment
The Est. Mortgage is for a 25 years repayment mortgage based on a 10% deposit and a 5.5% annual interest. It is only intended as a guide. Make sure you obtain accurate figures from your lender before committing to any mortgage. Your home may be repossessed if you do not keep up repayments on a mortgage.
Aylestone, LE2 - Streetview
DISCLAIMER: Property descriptions and related information displayed on this page are marketing materials provided by Creightons Estate Agents. Placebuzz does not warrant or accept any responsibility for the accuracy or completeness of the property descriptions or related information provided here and they do not constitute property particulars. Please contact Creightons Estate Agents for full details and further information.


