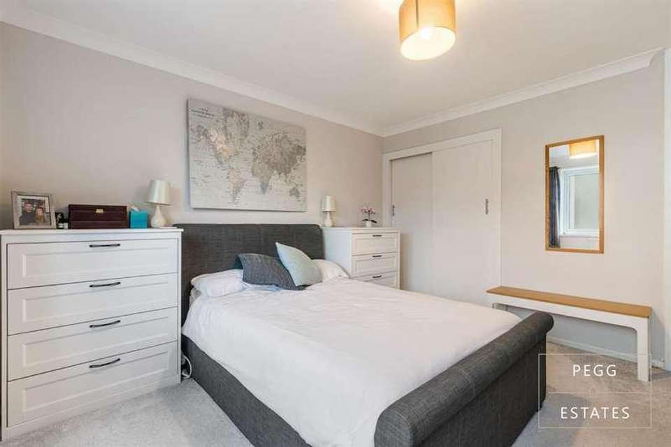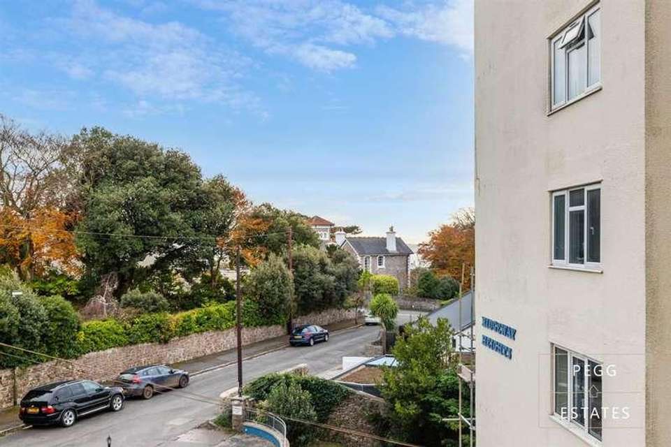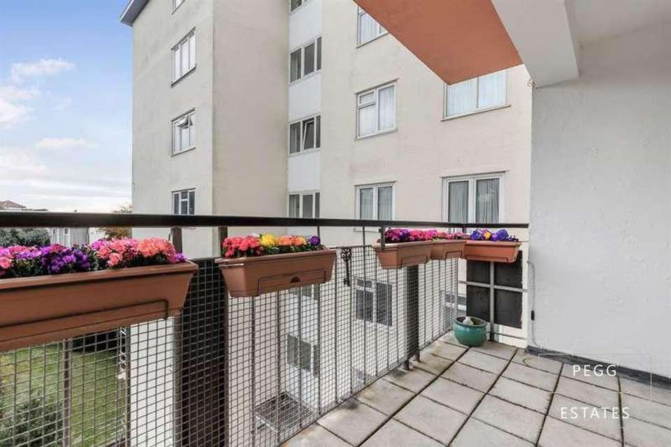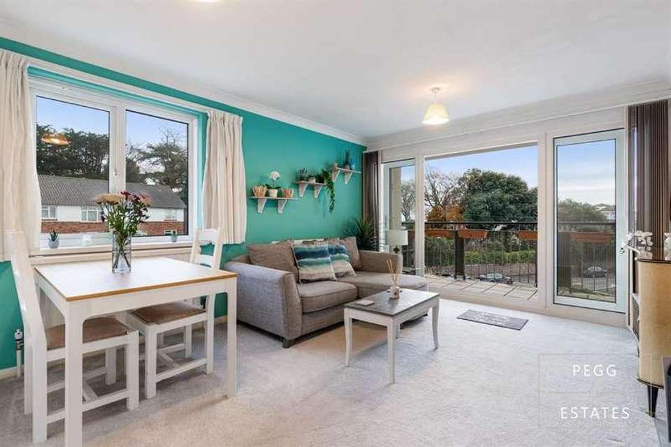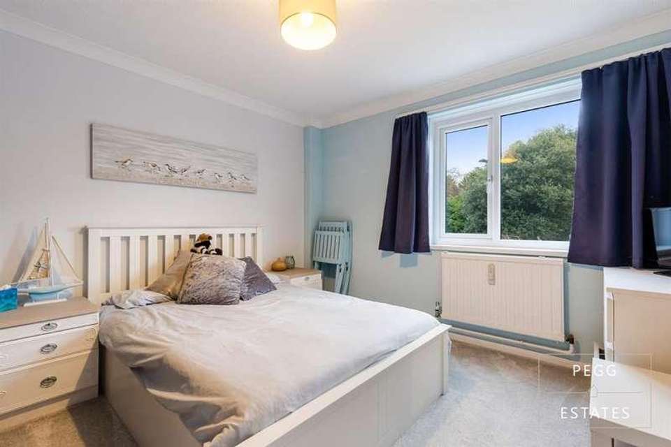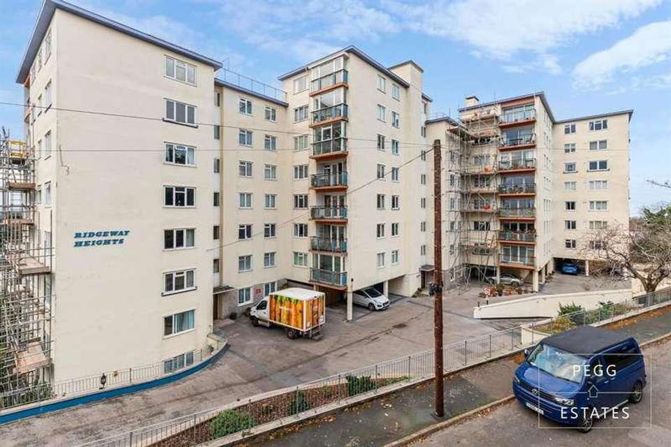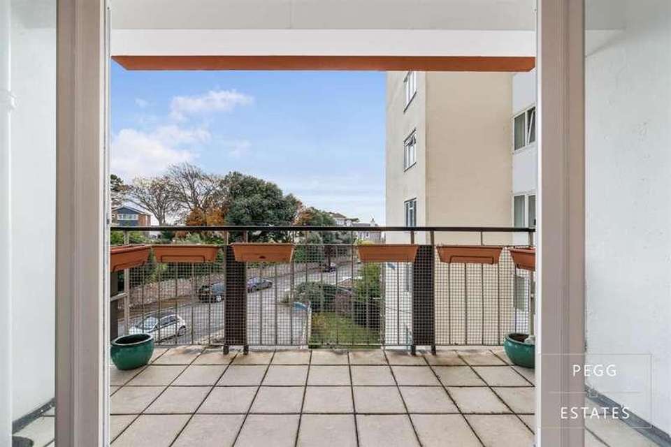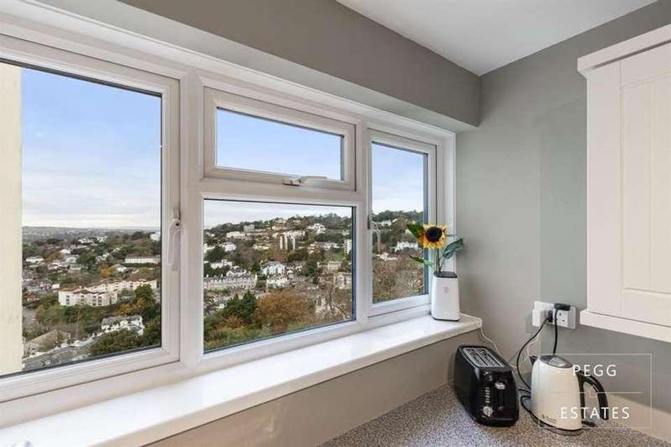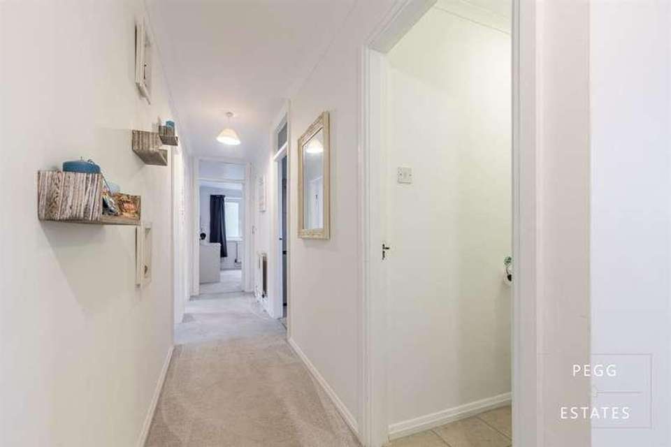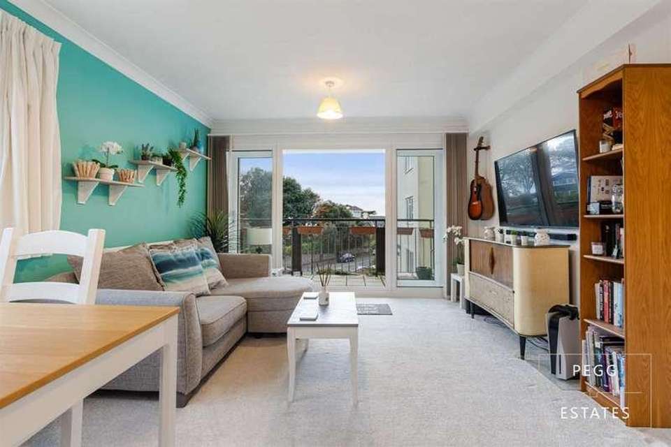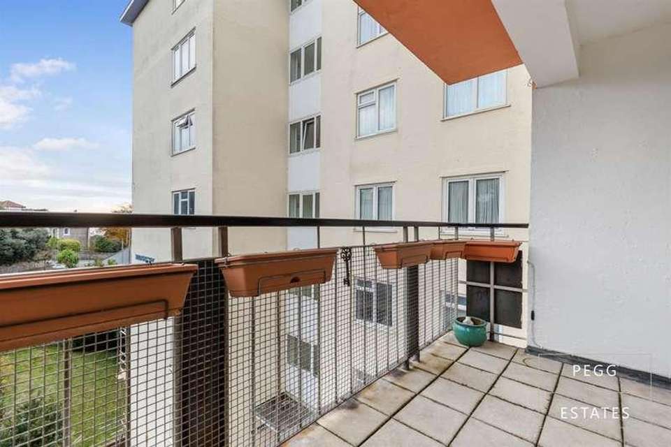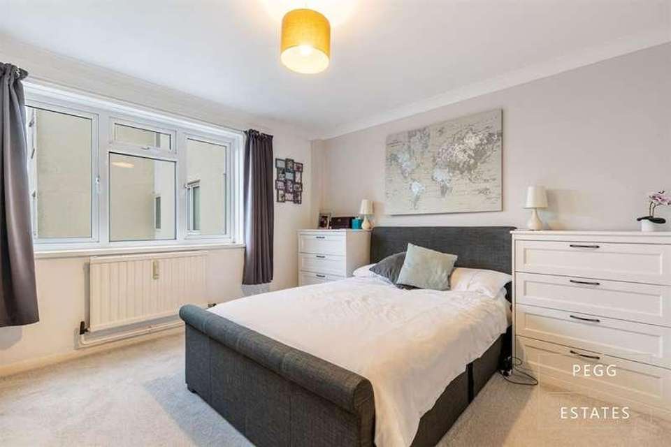2 bedroom flat for sale
Torquay, TQ1flat
bedrooms
Property photos
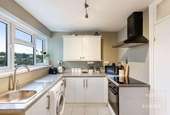
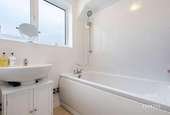
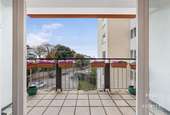
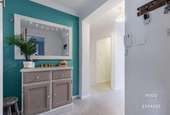
+12
Property description
Pegg Estates is pleased to present this wonderful apartment in such a peaceful location with stunning views.The accommodation comprises of two large double bedrooms, kitchen, bathroom and living room with balcony.As you enter the property you are greeted with a large entrance hall which goes almost the entire length of the apartment. You have access to all rooms from the hallway as well as an array of storage cupboards including some with shelving. The living room offers natural light from two aspects with a window to the front and french doors opening onto the balcony. The balcony is one of the most enticing features of the property, with enough room for a table and chairs, it is the perfect place to sit and enjoy a cup of tea in the morning or perhaps a glass of wine of an evening as you take in the fresh air. The kitchen offers plenty of work surface space and has a large cupboard to one end. It has an array of wall and base units and has a beautiful view across the valley over Babbacombe road and the surrounding areas.Both bedrooms are good-sized doubles with plenty of room for a double bed and additional bedroom furniture. The master bedroom also has built in storage with hanging rails. The apartment has a separate bathroom and toilet both finished in white and the bathroom having a bath with a mixer tap and shower over.Council Tax Band: BTenure: Leasehold (210 years)Access The property is on the third floor, there is a lift, purpose built building. Through the main door into the entrance hall.Entrance hall Intercom, two storage cupboards, doors into bathroom, wc, lounge, two bedrooms, kitchen and a second storage cupboard, radiator.Bathroom w: 5' 8" x l: 6' (w: 1.73m x l: 1.83m)Tiled flooring, towel rail, tiled walls, double glazed obscure glass window to the rear, hand wash basin and mixer tap, bath with overhead shower running off the mains.WC w: 2' 11" x l: 5' 8" (w: 0.89m x l: 1.73m)Tiled floor, wc, extractor fan.Kitchen w: 11' 8" x l: 7' 10" (w: 3.56m x l: 2.39m)Tiled flooring, space for fridge freezer, plumbing for washing machine and tumble drier, stainless steel sink and drainer with mixer tap, generously sized double glazed window with beautiful panoramic views over Torquay, roll top work surfaces, matching wall and base level work units, integrated cooker, hob and hood.Bedroom 2 w: 11' x l: 11' 10" (w: 3.35m x l: 3.6m)Carpet flooring, radiator, double glazed window to the front.Lounge/diner w: 11' 10" x l: 15' 1" (w: 3.6m x l: 4.6m)Carpet flooring, radiator, double glazed window to the front, TV point, double door uPVC and double glazed glass leading you out to the balcony, two floor to ceiling double glazed windows to allow the natural light in.Balcony Paving slabs and enclosed by a cast iron railing, partly covered.Bedroom 1 w: 11' 10" x l: 12' 5" (w: 3.61m x l: 3.78m)Carpet flooring, radiator, built in double wardrobe with sliding doors, and generously sized double glazed window to the front and TV point.Outside There is a generously sized car park and there are underground garages (there is an extra charge).Leasehold Information Length of lease: 210 years from 1978 (165 years, from 2023)Management company - Carrick and JohnsonService charge: 4577.12 per year charged quarterly includes:Water and heating (rebate if not used)Buildings InsuranceBuilding ElectricityCommunal cleaning / caretaker costsBin cleaningWindow cleaningRepairs and MaintenanceWater hygiene, heating works and monitoringHealth, Safety and Fire maintenance worksFire door surveyLift Maintenance and repairsCommunal Boiler and heating maintenanceGarden and grounds maintenanceTree safetyProfessional feesAsbestos fees / Health and Safety Risk assessmentAccountancy feesManaging Agents feeSundry expensesBank ChargesThe lease allows you to have petsThe lease allows you to rent the property (min 6 months)The lease does not allow you to sub-let the property (i.e. short term letting, Airbnb etc)
Interested in this property?
Council tax
First listed
Over a month agoTorquay, TQ1
Marketed by
Pegg Estates PO Box 468,Paignton,Devon,TQ3 1NUCall agent on 01803 308000
Placebuzz mortgage repayment calculator
Monthly repayment
The Est. Mortgage is for a 25 years repayment mortgage based on a 10% deposit and a 5.5% annual interest. It is only intended as a guide. Make sure you obtain accurate figures from your lender before committing to any mortgage. Your home may be repossessed if you do not keep up repayments on a mortgage.
Torquay, TQ1 - Streetview
DISCLAIMER: Property descriptions and related information displayed on this page are marketing materials provided by Pegg Estates. Placebuzz does not warrant or accept any responsibility for the accuracy or completeness of the property descriptions or related information provided here and they do not constitute property particulars. Please contact Pegg Estates for full details and further information.





