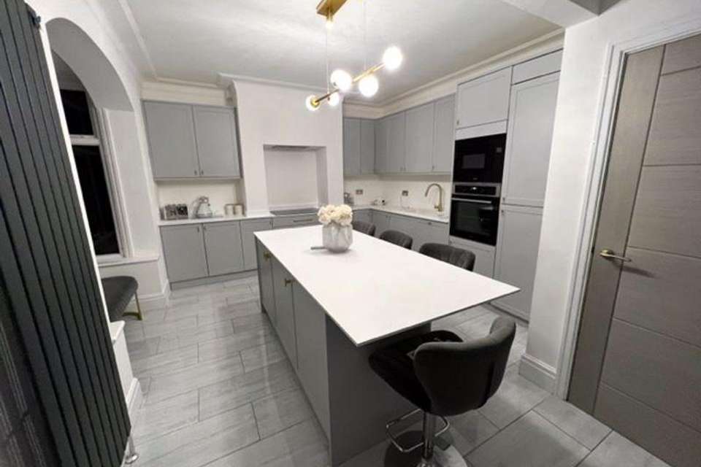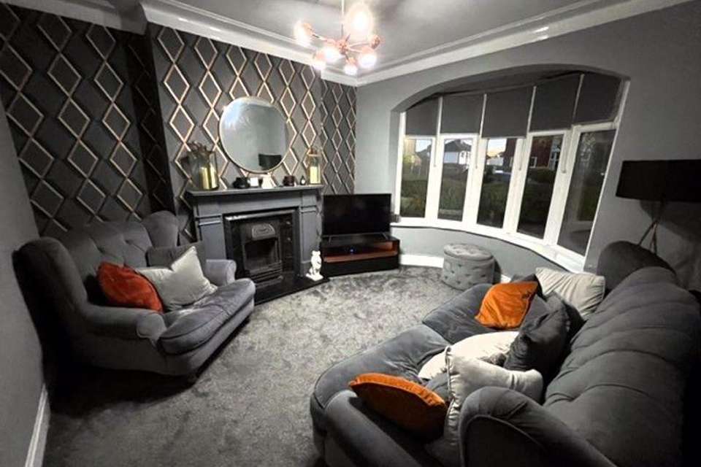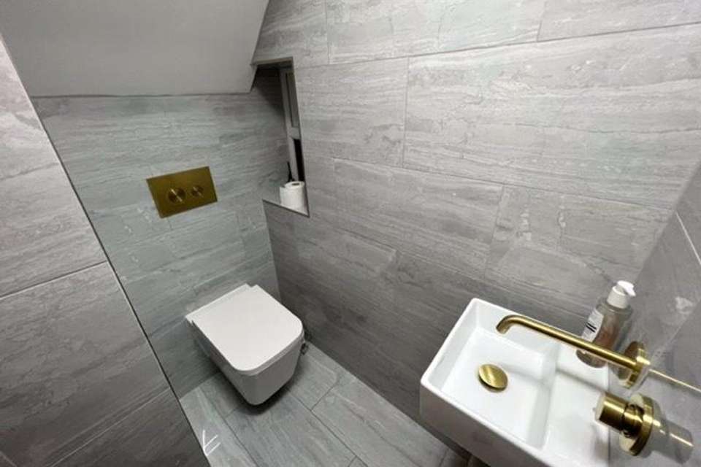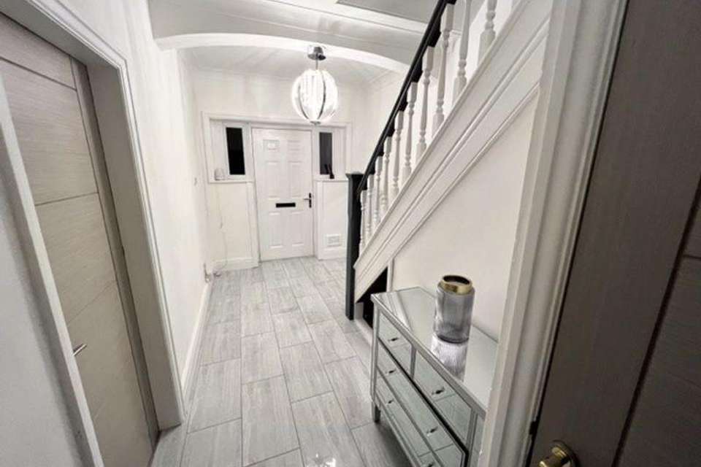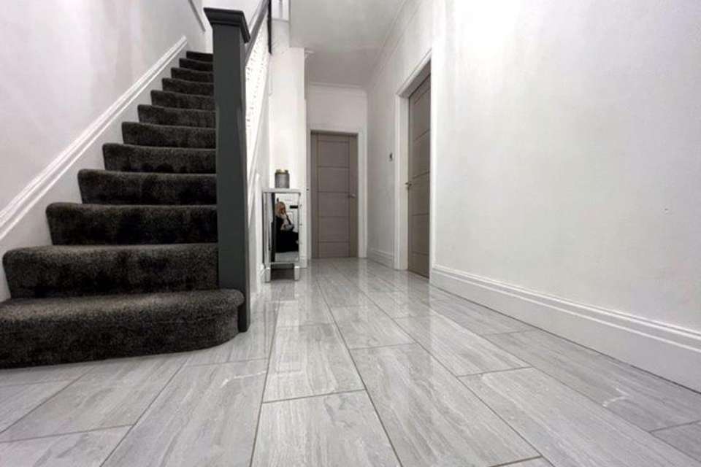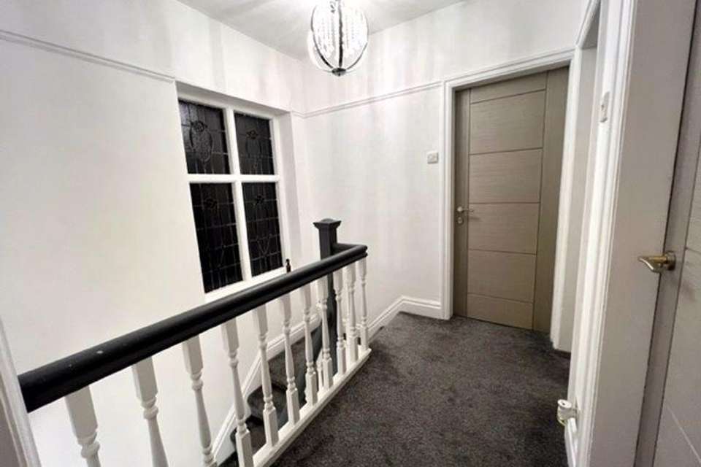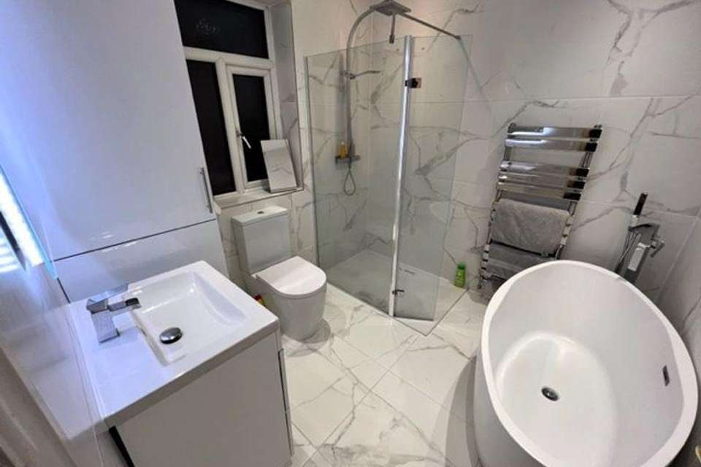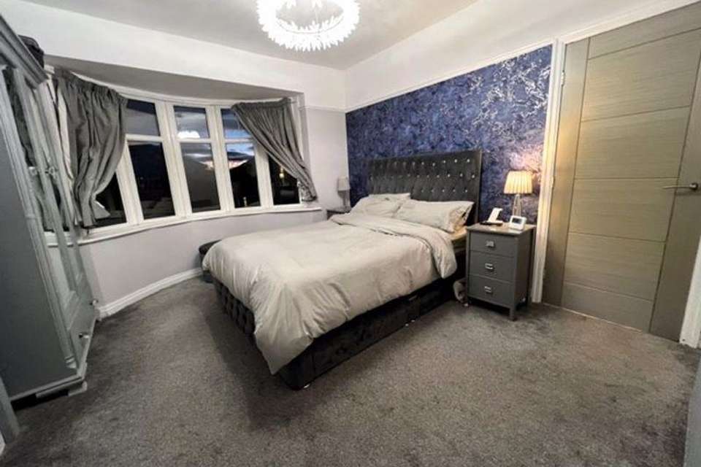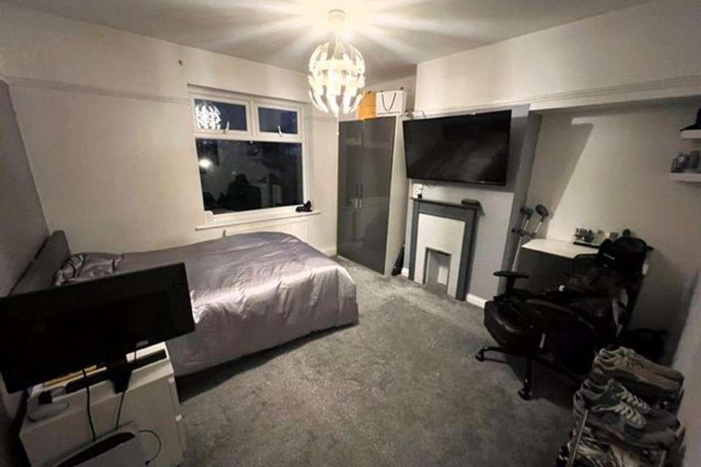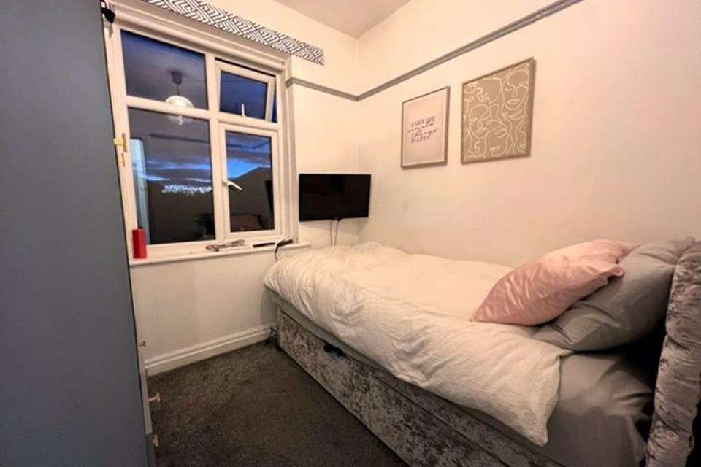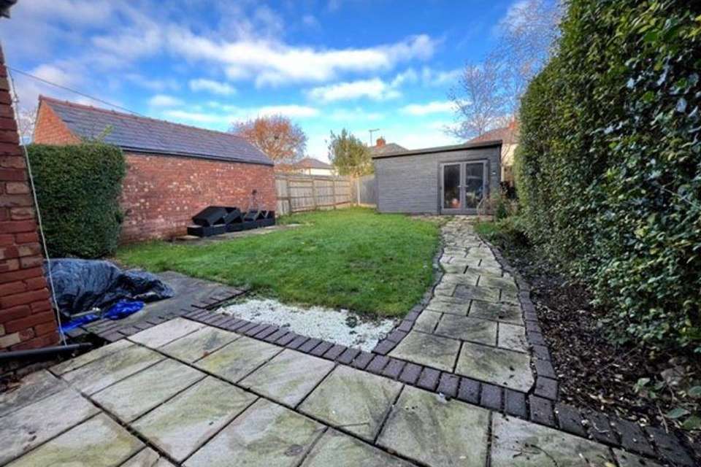3 bedroom semi-detached house for sale
Meadway, Preston PR1semi-detached house
bedrooms
Property photos
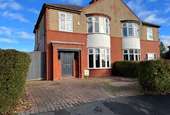
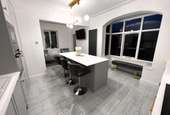
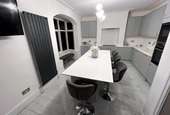
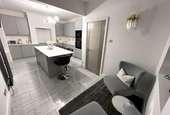
+12
Property description
A stunning family home set in the very heart of Higher Penwortham. This renovated traditional family home has a luxurious contemporary feel and attention to detail through out, whether that's the superb internal doors, contrasting door furniture and matching light switches, or the outstanding fitted breakfast kitchen with a large central island, a great selection of units and integrated appliances, with a lovely bay window overlooking the private rear garden, and cozy underfloor heating to the ground floor, provides this home with a 'ready to move in to' feel. There are a three bedrooms, a four piece stylish bathroom suite, downstairs cloaks WC, Utility room and a front lounge with open fire. Outside there is ample parking to the front and good sized enclosed rear garden with a fabulous outbuilding which has power and currently utilise as a home gym. Schools catchment for outstanding local schools, excellent local amenities and services and within walking distance to Penwortham's vibrant district centre and all the excellent bars, restaurants, boutiques and individual businesses it has to offer. Viewing is essential to fully appreciate the size, presentation, location and setting of this wonderful home.
Entrance Hall
Very spacious and airy entrance hall with underfloor heating to the ground floor. Tiled flooring, stunning quality internal doors and light switches, stairs to first floor.
Front Lounge - 13' 4'' x 12' 0'' (4.06m x 3.65m)
A lovely room with a uPVC double glazed window to the front, cast iron inset tiles and mantle surround offering an open fire option, ceiling light and T.V. point.
Kitchen/Breakfast Room - 20' 0'' x 11' 10'' (6.09m x 3.60m)
The very heart of this lovely home, having been newly fitted with an extensive range of wall, drawer and base units with contrasting working surfaces and uprisers, large island breakfast bar area, integrated induction hob, extractor, fridge freezer, dishwasher, double oven and microwave, stunning uPVC double glazed bay to the rear, tiled flooring, heated underfloor sitting area, uPVC double glazed window to side, door to
Utility room - 7' 7'' x 6' 5'' (2.31m x 1.95m)
With useful fitted units, plumbed for washer, space for white goods and a uPVC double glazed window and door accessing the rear.
Cloakroom
A lovely two piece suite with a concealed cistern W.C. and wash hand basin, tiled elevations and flooring, underfloor heating.
First Floor Landing
With a spiraled galley landing and gorgeous original leaded light window to the side, loft access point, doors off.
Bedroom One - 13' 4'' x 12' 0'' (4.06m x 3.65m)
With a uPVC double glazed window to the front, radiator and ceiling light.
Bedroom Two - 11' 0'' x 12' 0'' (3.35m x 3.65m)
Another good double bedroom with a uPVC double glazed window to the rear, radiator and ceiling light.
Bedroom Three - 7' 3'' x 7' 8'' (2.21m x 2.34m)
With a uPVC double glazed window to the front, radiator and ceiling light.
Bathroom
An outstanding family bathroom with a stylish fourpiece suite comprising giant size " step-in" shower with tiled elevations, glazed screening and mains shower with a fixed rainwater effect shower head and a second adjustable shower head, oval shape contemporary free standing bath, low suite W.C. wash hand basin set on a vanity unit, uPVC double glazed opaque window, tile elevations.
Outside
To the front there is ample driveway parking.
Rear Garden
A spacious sunny and private rear garden with central lawn, patio and a great size outbuilding with power, currently utilised as a home gym.
Council Tax Band: C
Tenure: Freehold
Entrance Hall
Very spacious and airy entrance hall with underfloor heating to the ground floor. Tiled flooring, stunning quality internal doors and light switches, stairs to first floor.
Front Lounge - 13' 4'' x 12' 0'' (4.06m x 3.65m)
A lovely room with a uPVC double glazed window to the front, cast iron inset tiles and mantle surround offering an open fire option, ceiling light and T.V. point.
Kitchen/Breakfast Room - 20' 0'' x 11' 10'' (6.09m x 3.60m)
The very heart of this lovely home, having been newly fitted with an extensive range of wall, drawer and base units with contrasting working surfaces and uprisers, large island breakfast bar area, integrated induction hob, extractor, fridge freezer, dishwasher, double oven and microwave, stunning uPVC double glazed bay to the rear, tiled flooring, heated underfloor sitting area, uPVC double glazed window to side, door to
Utility room - 7' 7'' x 6' 5'' (2.31m x 1.95m)
With useful fitted units, plumbed for washer, space for white goods and a uPVC double glazed window and door accessing the rear.
Cloakroom
A lovely two piece suite with a concealed cistern W.C. and wash hand basin, tiled elevations and flooring, underfloor heating.
First Floor Landing
With a spiraled galley landing and gorgeous original leaded light window to the side, loft access point, doors off.
Bedroom One - 13' 4'' x 12' 0'' (4.06m x 3.65m)
With a uPVC double glazed window to the front, radiator and ceiling light.
Bedroom Two - 11' 0'' x 12' 0'' (3.35m x 3.65m)
Another good double bedroom with a uPVC double glazed window to the rear, radiator and ceiling light.
Bedroom Three - 7' 3'' x 7' 8'' (2.21m x 2.34m)
With a uPVC double glazed window to the front, radiator and ceiling light.
Bathroom
An outstanding family bathroom with a stylish fourpiece suite comprising giant size " step-in" shower with tiled elevations, glazed screening and mains shower with a fixed rainwater effect shower head and a second adjustable shower head, oval shape contemporary free standing bath, low suite W.C. wash hand basin set on a vanity unit, uPVC double glazed opaque window, tile elevations.
Outside
To the front there is ample driveway parking.
Rear Garden
A spacious sunny and private rear garden with central lawn, patio and a great size outbuilding with power, currently utilised as a home gym.
Council Tax Band: C
Tenure: Freehold
Interested in this property?
Council tax
First listed
Over a month agoMeadway, Preston PR1
Marketed by
Marie Holmes Estates - South Preston 36d Liverpool Road Penwortham, Preston, Lancashire PR1 0DQPlacebuzz mortgage repayment calculator
Monthly repayment
The Est. Mortgage is for a 25 years repayment mortgage based on a 10% deposit and a 5.5% annual interest. It is only intended as a guide. Make sure you obtain accurate figures from your lender before committing to any mortgage. Your home may be repossessed if you do not keep up repayments on a mortgage.
Meadway, Preston PR1 - Streetview
DISCLAIMER: Property descriptions and related information displayed on this page are marketing materials provided by Marie Holmes Estates - South Preston. Placebuzz does not warrant or accept any responsibility for the accuracy or completeness of the property descriptions or related information provided here and they do not constitute property particulars. Please contact Marie Holmes Estates - South Preston for full details and further information.





