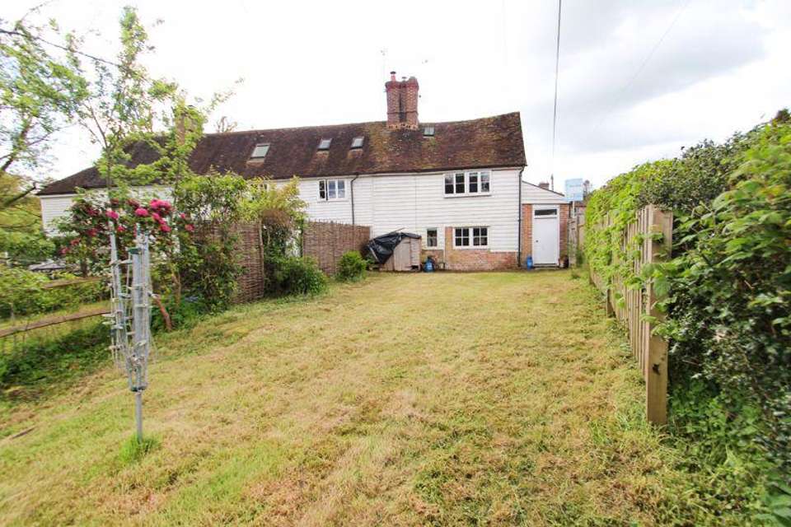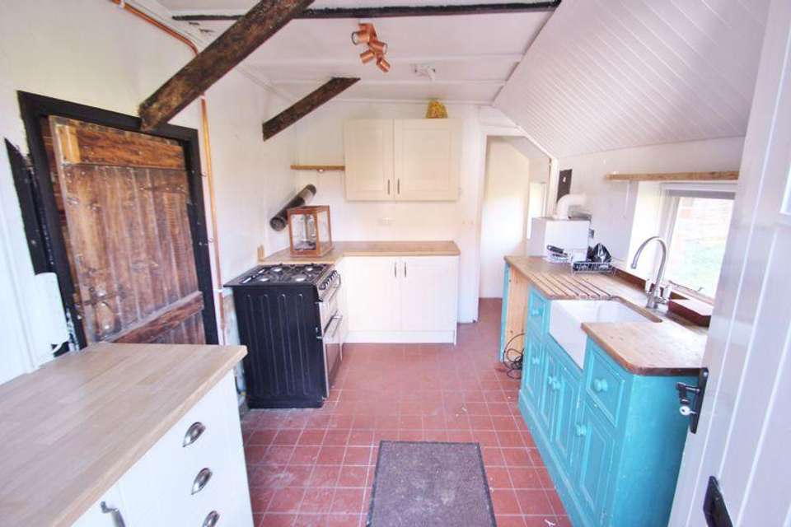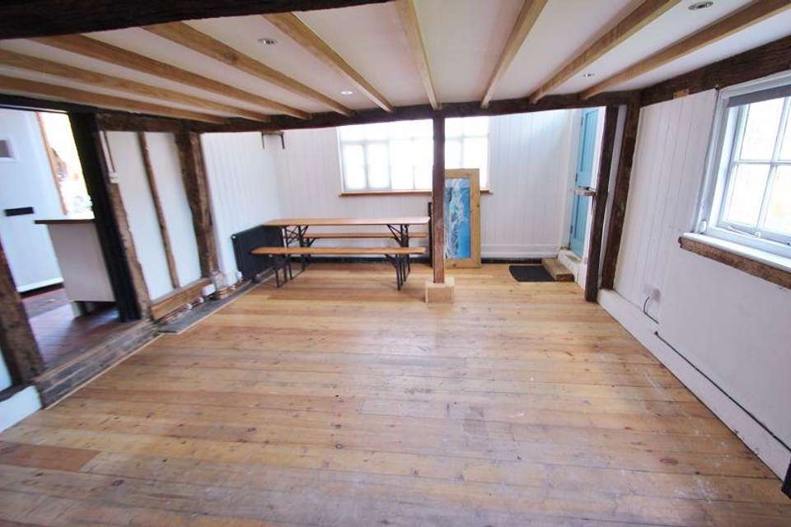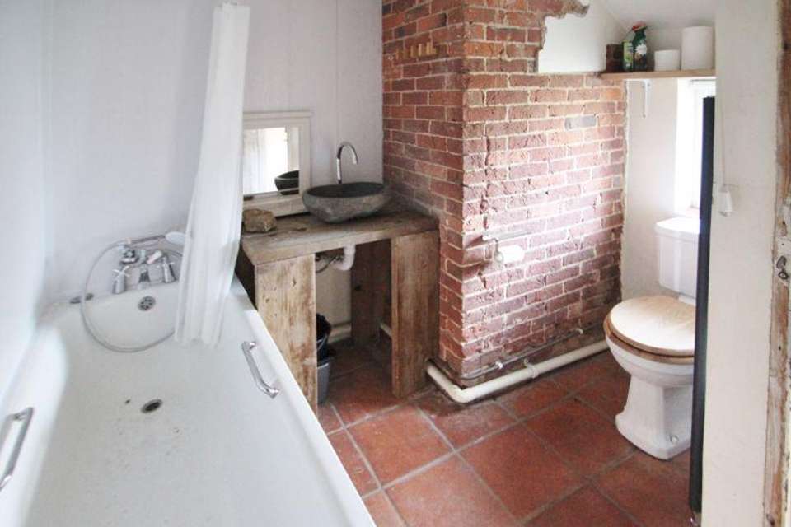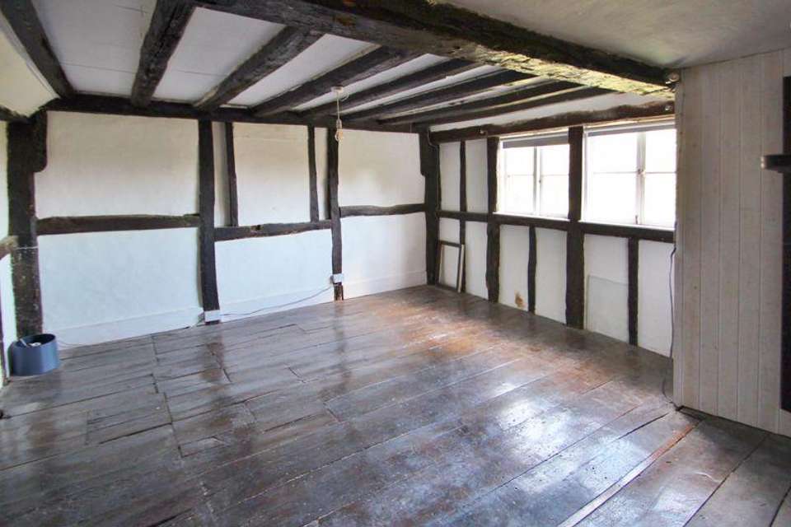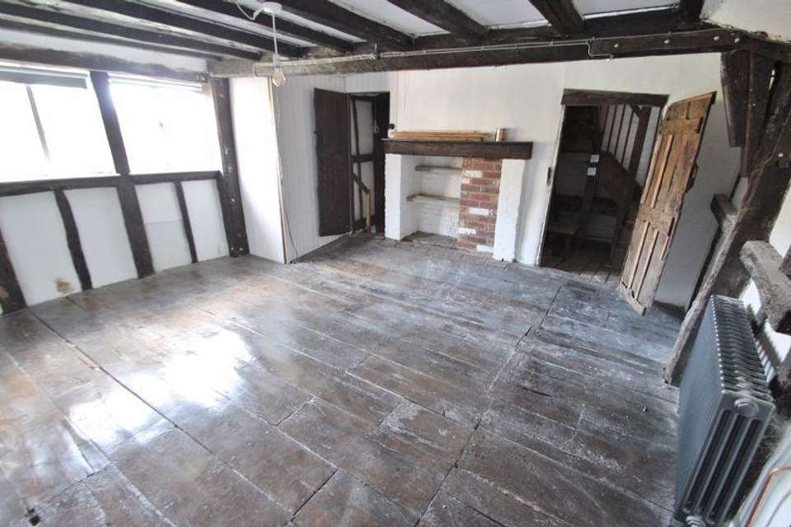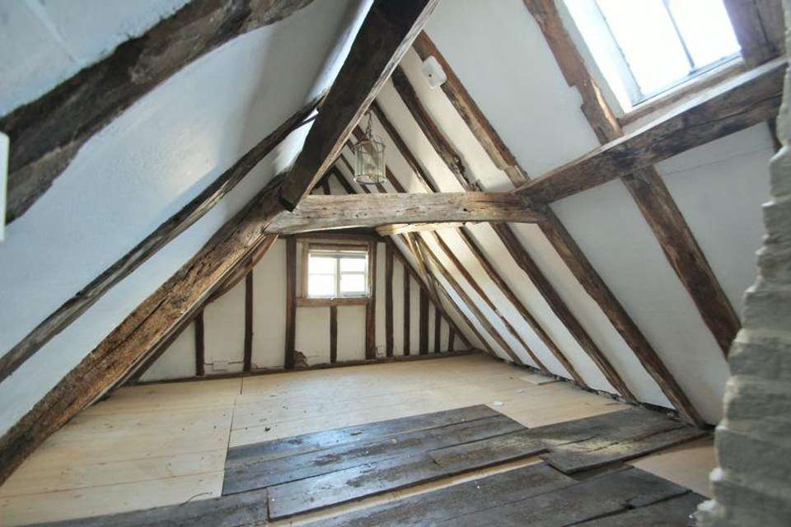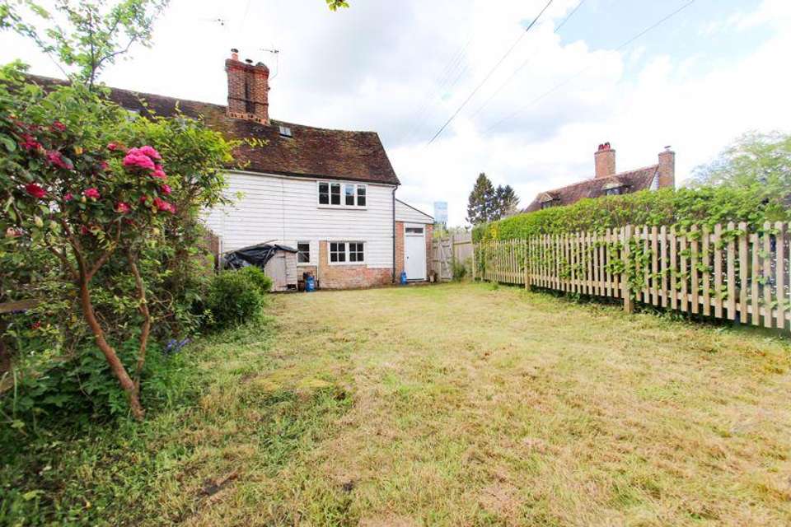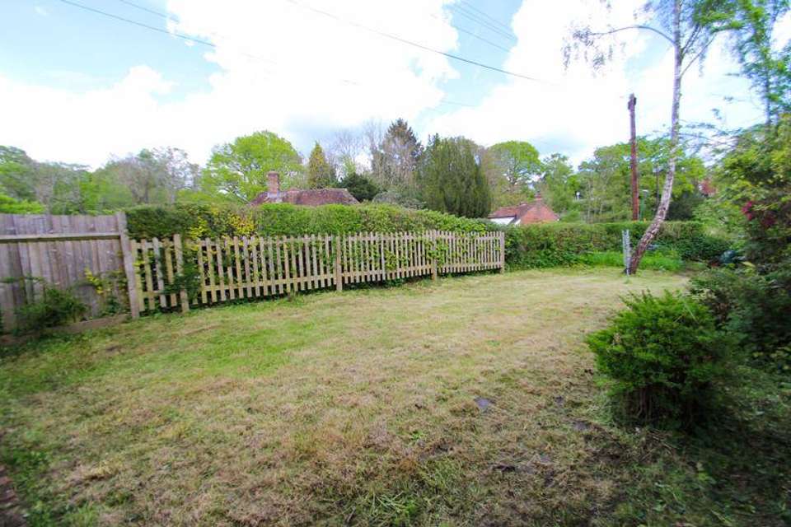2 bedroom end of terrace house for sale
Coggins Mill Lane, Mayfieldterraced house
bedrooms
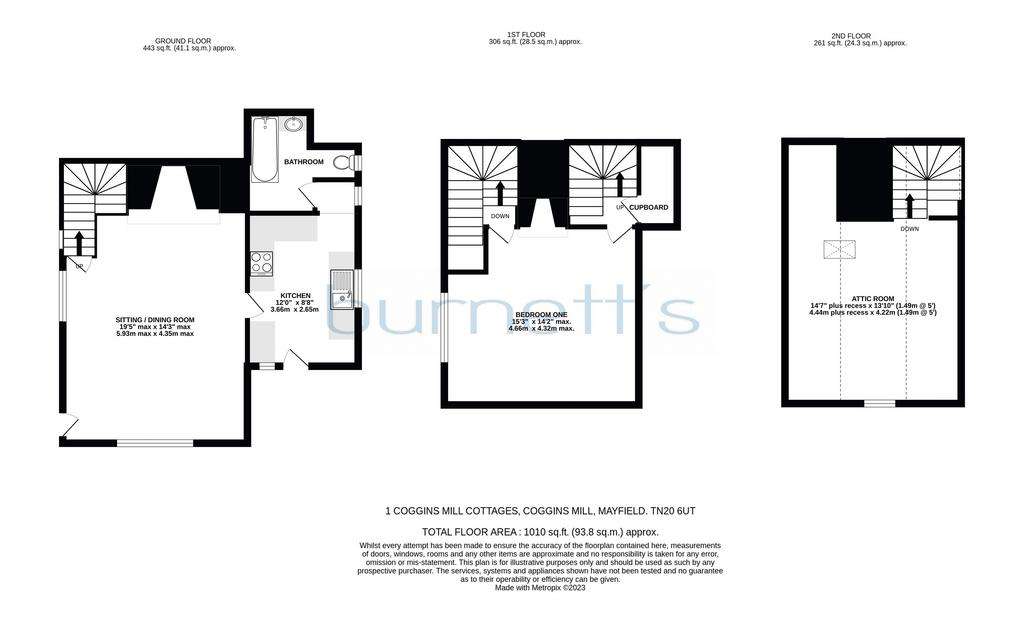
Property photos


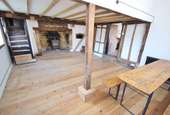
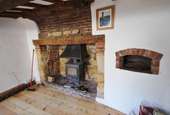
+12
Property description
A Grade II listed, end of terrace cottage full of character, two double bedrooms (including one room in the roof) kitchen, good-sized, open plan living room/dining room and a ground floor bathroom, charming garden, off road parking and a detached double car port, surrounded by local walks to adjoining countryside. NO CHAIN. EPC exempt
The property forms a pretty Grade II listed, end of terrace cottage on the outskirts of Mayfield village, enjoying lots of charm and character including exposed beams and brickwork, feature inglenook fireplace with a wood burner and some cast iron style radiators.
The ground floor comprises a front door into the kitchen with window to the front. The kitchen has a wall-mounted mains gas boiler, quarry tiled floor, a butler sink inset into the worktop, space and plumbing for further appliances, such as a washing machine and slimline dishwasher, plus a further range of base and wall cupboards.
A lobby leads off the kitchen with window and a door to the bathroom. It comprises a panelled bath with a mixer tap shower attachment, WC and modern stone bowl basin. There is quarry tiled floor, exposed brickwork and window, plus a heated towel rail.
A stripped wood latched door leads from the kitchen into the good-sized open plan living/dining room which has a wealth of oak beams and a character brick and stone inglenook fireplace with a wood burner and the old bread oven still features to one side. It has stripped wooden floor and some tongue and groove panelling and a large window to the side and a window and door direct the rear garden.
From the living room a door leads to staircase to the first-floor bedroom.
The master bedroom is a light and bright with good head room. A wealth of original beams, a former fireplace and wide oak floorboards making the wonderfully wonky floor more characterful.
A doorway leads to storage area, with further stairs leading to another bedroom on the second floor. This bedroom features extensive exposed timbers ceiling, with a window to the front and skylight to the rear.
The rear garden is accessed via the lounge/dining room. With hedges, fencing and a silver birch tree. A pedestrian gate gives access around the outside of the property.
To the front is a brick paving area, with open bay timber framed double car-port, and next to it a single designated car parking space.
The property is located approximately 1 mile from the ever-desirable and beautiful village of Mayfield. Facilities in the village include a small supermarket with post office, butcher, baker, pharmacy, florist, greengrocers and deli as well as GP surgery, dentist and hairdressers. There are also a couple of cafes and Period Inns, including the renowned Middle House Hotel.
There are pretty churches of various denominations, a flourishing primary school and the well-regarded Mayfield School for girls.
For more comprehensive facilities Tunbridge Wells in 9 miles to the north. Railway stations can be found at Wadhurst (5 miles), Crowborough (6 miles), and Tunbridge Wells. These provide a fast and regular service to London Charing Cross, London Bridge and Canon Street.
There is a regular bus service to Tunbridge Wells and Eastbourne.
The area provides an excellent selection of both state and private schools. Nearby leisure facilities include tennis, bowls, numerous golf clubs, sailing on Bewl Water and at the coast. The area is crisscrossed with many beautiful walks through the Area of Outstanding Natural Beauty.
Material Items:There is main gas fired central heating, and mains water, drainage and electricity connected.
Council tax Band D (with no suggested changes upon completion).
Superfast broadband is available.
There is no mobile phone reception recorded at the property.
Long term flood risk is recorded as very low, with some apparent risk of surface water.
The title deeds show no restrictive covenants, but some easements are recorded.
Council Tax Band: D
Tenure: Freehold
The property forms a pretty Grade II listed, end of terrace cottage on the outskirts of Mayfield village, enjoying lots of charm and character including exposed beams and brickwork, feature inglenook fireplace with a wood burner and some cast iron style radiators.
The ground floor comprises a front door into the kitchen with window to the front. The kitchen has a wall-mounted mains gas boiler, quarry tiled floor, a butler sink inset into the worktop, space and plumbing for further appliances, such as a washing machine and slimline dishwasher, plus a further range of base and wall cupboards.
A lobby leads off the kitchen with window and a door to the bathroom. It comprises a panelled bath with a mixer tap shower attachment, WC and modern stone bowl basin. There is quarry tiled floor, exposed brickwork and window, plus a heated towel rail.
A stripped wood latched door leads from the kitchen into the good-sized open plan living/dining room which has a wealth of oak beams and a character brick and stone inglenook fireplace with a wood burner and the old bread oven still features to one side. It has stripped wooden floor and some tongue and groove panelling and a large window to the side and a window and door direct the rear garden.
From the living room a door leads to staircase to the first-floor bedroom.
The master bedroom is a light and bright with good head room. A wealth of original beams, a former fireplace and wide oak floorboards making the wonderfully wonky floor more characterful.
A doorway leads to storage area, with further stairs leading to another bedroom on the second floor. This bedroom features extensive exposed timbers ceiling, with a window to the front and skylight to the rear.
The rear garden is accessed via the lounge/dining room. With hedges, fencing and a silver birch tree. A pedestrian gate gives access around the outside of the property.
To the front is a brick paving area, with open bay timber framed double car-port, and next to it a single designated car parking space.
The property is located approximately 1 mile from the ever-desirable and beautiful village of Mayfield. Facilities in the village include a small supermarket with post office, butcher, baker, pharmacy, florist, greengrocers and deli as well as GP surgery, dentist and hairdressers. There are also a couple of cafes and Period Inns, including the renowned Middle House Hotel.
There are pretty churches of various denominations, a flourishing primary school and the well-regarded Mayfield School for girls.
For more comprehensive facilities Tunbridge Wells in 9 miles to the north. Railway stations can be found at Wadhurst (5 miles), Crowborough (6 miles), and Tunbridge Wells. These provide a fast and regular service to London Charing Cross, London Bridge and Canon Street.
There is a regular bus service to Tunbridge Wells and Eastbourne.
The area provides an excellent selection of both state and private schools. Nearby leisure facilities include tennis, bowls, numerous golf clubs, sailing on Bewl Water and at the coast. The area is crisscrossed with many beautiful walks through the Area of Outstanding Natural Beauty.
Material Items:There is main gas fired central heating, and mains water, drainage and electricity connected.
Council tax Band D (with no suggested changes upon completion).
Superfast broadband is available.
There is no mobile phone reception recorded at the property.
Long term flood risk is recorded as very low, with some apparent risk of surface water.
The title deeds show no restrictive covenants, but some easements are recorded.
Council Tax Band: D
Tenure: Freehold
Interested in this property?
Council tax
First listed
Over a month agoCoggins Mill Lane, Mayfield
Marketed by
Burnett's Estate Agents - Mayfield 3 Church View House, High Street Mayfield TN20 6ABPlacebuzz mortgage repayment calculator
Monthly repayment
The Est. Mortgage is for a 25 years repayment mortgage based on a 10% deposit and a 5.5% annual interest. It is only intended as a guide. Make sure you obtain accurate figures from your lender before committing to any mortgage. Your home may be repossessed if you do not keep up repayments on a mortgage.
Coggins Mill Lane, Mayfield - Streetview
DISCLAIMER: Property descriptions and related information displayed on this page are marketing materials provided by Burnett's Estate Agents - Mayfield. Placebuzz does not warrant or accept any responsibility for the accuracy or completeness of the property descriptions or related information provided here and they do not constitute property particulars. Please contact Burnett's Estate Agents - Mayfield for full details and further information.


