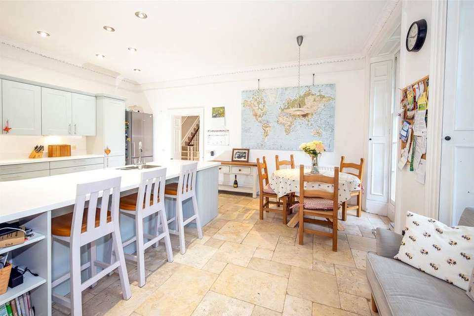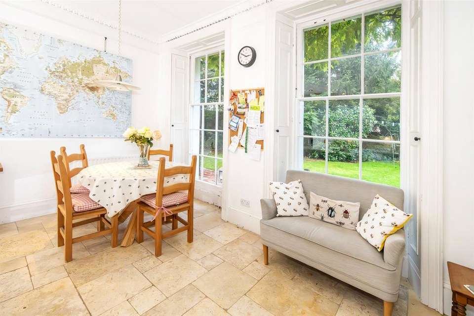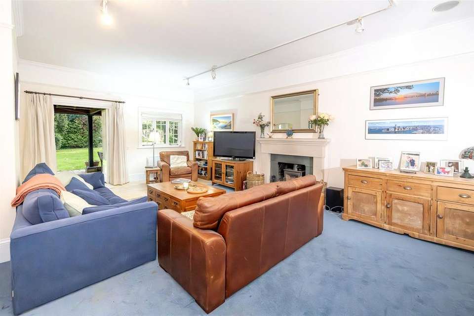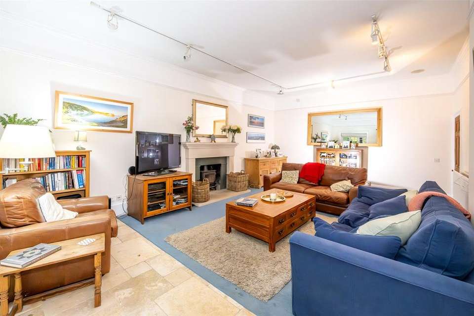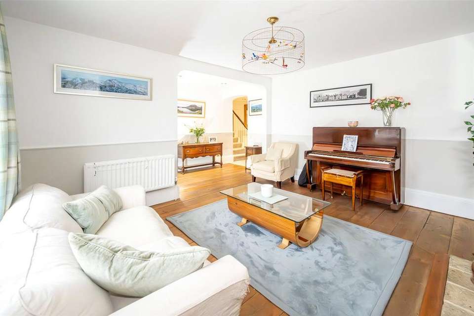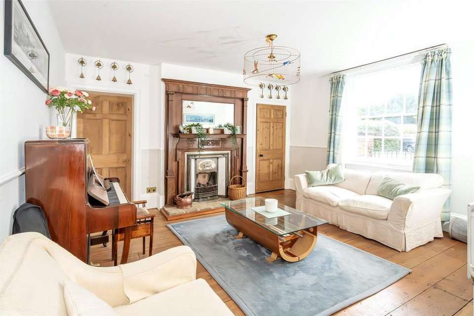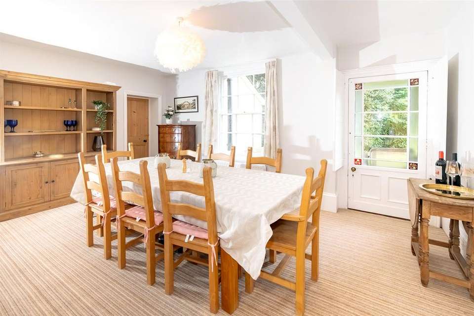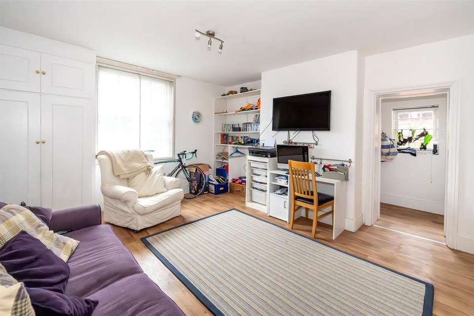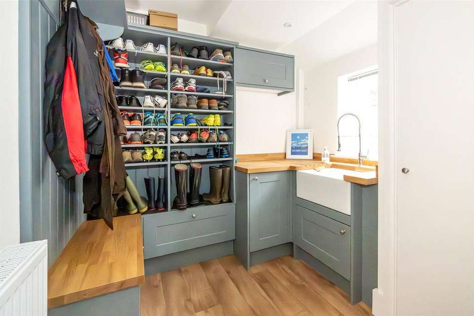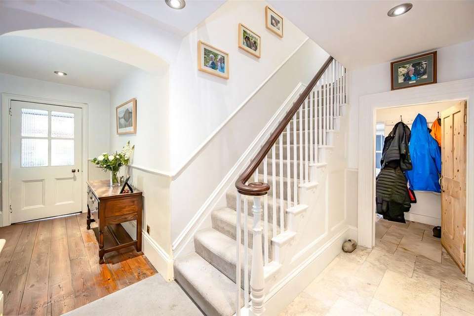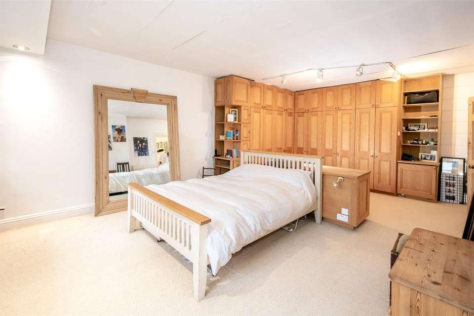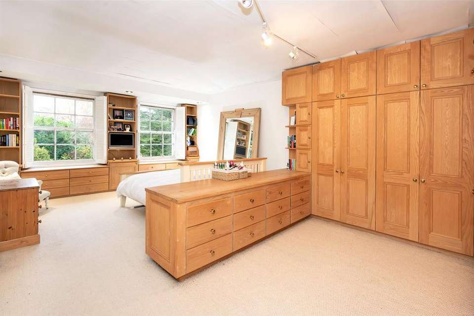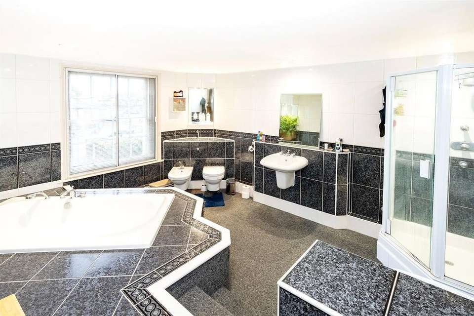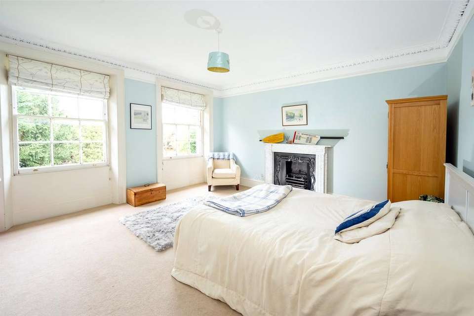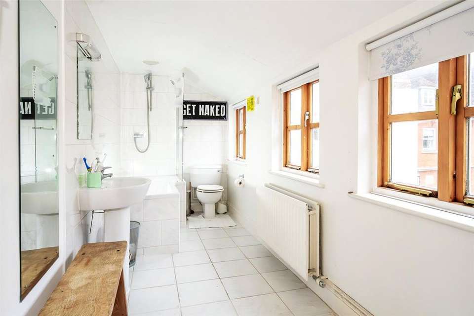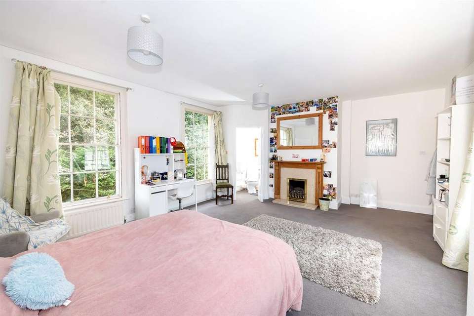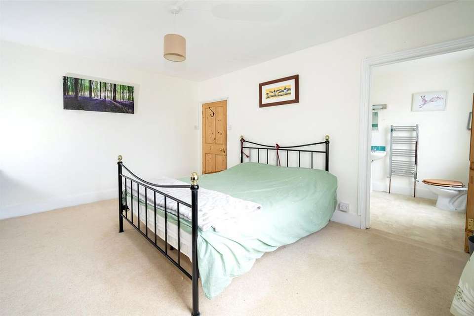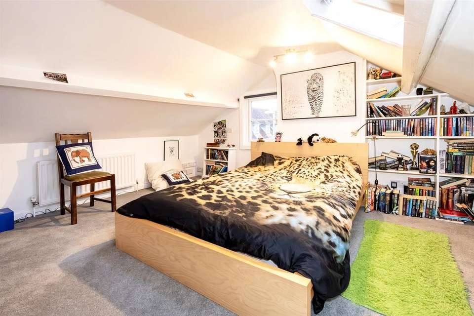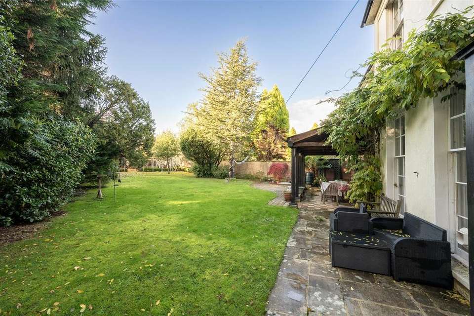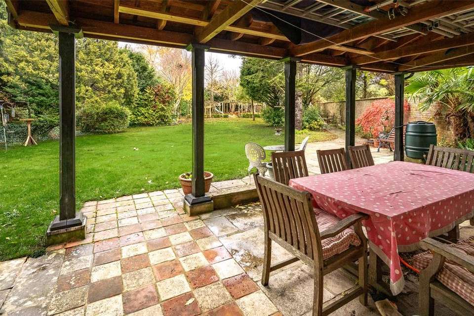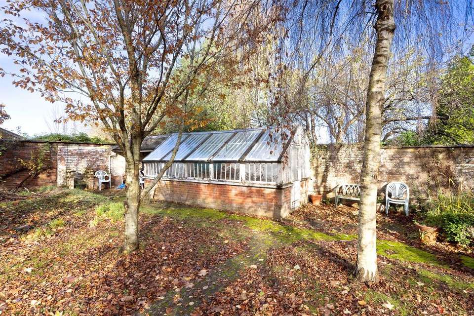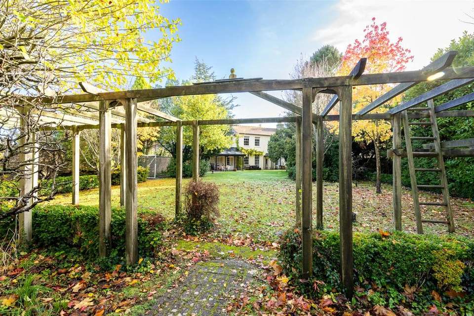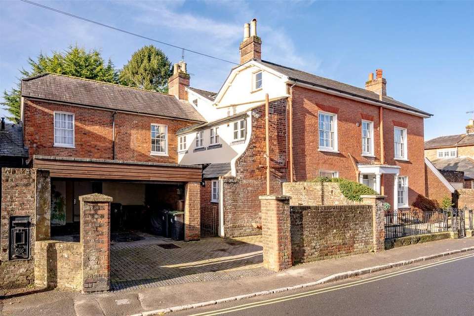8 bedroom detached house for sale
Blandford Forum, DT11detached house
bedrooms
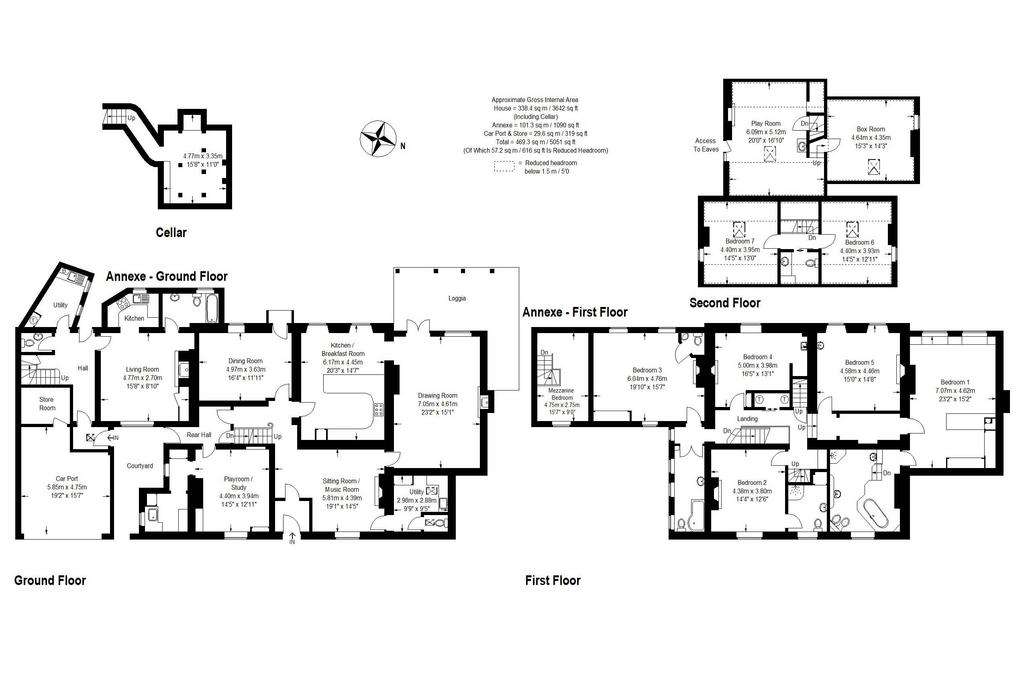
Property photos

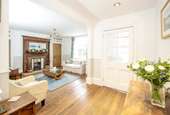
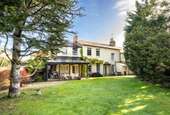
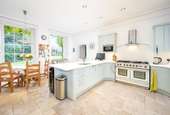
+23
Property description
A HANDSOME AND SUBSTANTIAL EARLY VICTORIAN HOUSE WITH EXTENSIVE ACCOMMODATION AND A LARGE GARDEN IN CLOSE PROXIMITY TO THE CENTRE OF TOWN.
Dating from mid C19th, this handsome grade II listed early Victorian house was built by the Portman estate and at sometime in its history was the doctor’s surgery. Much of the period detail was retained when the house was altered and modernised in the 1990s. Our clients then made some further improvements after purchasing the house in 2015, including solar panels, new boilers, a new kitchen, and updating the annexe. The original porch and panelled front door are still in use, but today the main entrance is off a courtyard to the side of the house. At this point the stair hall opens in to four of the five reception rooms: the playroom/study, music room/sitting room (original hall), dining room and kitchen/breakfast room and also gives access to a large usable cellar. The main living rooms all look west into the garden behind the house including the drawing room and dining room, both of which have doors out to the terrace and loggia. A boot room, utility room and cloakroom complete the ground floor and going upstairs there are five good bedrooms and three bathrooms including an impressive main bedroom suite. Upstairs again there are two more bedrooms and a WC at the front, with two more potential bedrooms in the back attic giving a total of nine in all. With a seperate access off the courtyard there is also a versatile self-contained annexe with living room, mezzanine bedroom and bathroom. The annexe could easily be enlarged or incorporated back into the house.
Old Surgery House is set back from Whitecliff Mill Street behind a narrow garden with wrought railings and gate to the front porch. To one side, a short drive provides parking for a couple of cars in front of a car port and has a gate into a private courtyard which is the everyday entrance to the house and annexe. Behind the house a large, enclosed garden extends for about 200ft and faces west, so it is in the sun throughout the afternoon and evening. Immediately behind the house there is a terrace and loggia/outdoor dining area, beyond that a large level lawn with mature borders and beyond that again a pergola screens off a kitchen garden with an old Victorian glass house and a variety of fruit trees.
Situated about halfway along Whitecliff Mill Street, in a row of similar period houses No.23 is just a stones throw from the centre of Blandford. Described by The Guardian in 2013 as “a little Bath in brick” the town has an historic Georgian square surrounded by all the usual shops and amenities as well as dentist and doctors’ surgeries, a cottage hospital, an M&S Food Hall, Tesco and Lidl superstores. Within no time at all you can be enjoying a "park run" or walking across the Milldown conservation area and on to the Dorset Trailway, which is one of many paths leading out into the lovely countryside around the town, much of which is designated as an Area of Outstanding Natural Beauty (AONB). Kingston Lacy and Badbury Rings (National Trust), and Cranborne Chase are nearby, and within half an hour to 45 mins you can be enjoying the beaches and water sports around Poole Harbour and Studland Bay or walking or along Dorset’s renowned Jurassic coastline.
Communication links from Blandford are good. In around half an hour you can be in the county town of Dorchester, historic Shaftesbury or the pretty Abbey town of Sherborne, and the commute to Poole, Bournemouth and Ferndown is straight forward. Easy access onto the A31 provides a quick link to Southampton and Portsmouth via the M27 and on to London on the M3. Salisbury has the most convenient train station (London Waterloo from 1 hr 45). As well as local state primary and secondary schools, independent schools nearby include Bryanston (on the doorstep), Canford, Clayesmore and Milton Abbey, with prep schools at Hanford, Sandroyd, Castle Court and Dumpton.
All mains services are available at the property. Gas central heating. Good Broadband.
Dating from mid C19th, this handsome grade II listed early Victorian house was built by the Portman estate and at sometime in its history was the doctor’s surgery. Much of the period detail was retained when the house was altered and modernised in the 1990s. Our clients then made some further improvements after purchasing the house in 2015, including solar panels, new boilers, a new kitchen, and updating the annexe. The original porch and panelled front door are still in use, but today the main entrance is off a courtyard to the side of the house. At this point the stair hall opens in to four of the five reception rooms: the playroom/study, music room/sitting room (original hall), dining room and kitchen/breakfast room and also gives access to a large usable cellar. The main living rooms all look west into the garden behind the house including the drawing room and dining room, both of which have doors out to the terrace and loggia. A boot room, utility room and cloakroom complete the ground floor and going upstairs there are five good bedrooms and three bathrooms including an impressive main bedroom suite. Upstairs again there are two more bedrooms and a WC at the front, with two more potential bedrooms in the back attic giving a total of nine in all. With a seperate access off the courtyard there is also a versatile self-contained annexe with living room, mezzanine bedroom and bathroom. The annexe could easily be enlarged or incorporated back into the house.
Old Surgery House is set back from Whitecliff Mill Street behind a narrow garden with wrought railings and gate to the front porch. To one side, a short drive provides parking for a couple of cars in front of a car port and has a gate into a private courtyard which is the everyday entrance to the house and annexe. Behind the house a large, enclosed garden extends for about 200ft and faces west, so it is in the sun throughout the afternoon and evening. Immediately behind the house there is a terrace and loggia/outdoor dining area, beyond that a large level lawn with mature borders and beyond that again a pergola screens off a kitchen garden with an old Victorian glass house and a variety of fruit trees.
Situated about halfway along Whitecliff Mill Street, in a row of similar period houses No.23 is just a stones throw from the centre of Blandford. Described by The Guardian in 2013 as “a little Bath in brick” the town has an historic Georgian square surrounded by all the usual shops and amenities as well as dentist and doctors’ surgeries, a cottage hospital, an M&S Food Hall, Tesco and Lidl superstores. Within no time at all you can be enjoying a "park run" or walking across the Milldown conservation area and on to the Dorset Trailway, which is one of many paths leading out into the lovely countryside around the town, much of which is designated as an Area of Outstanding Natural Beauty (AONB). Kingston Lacy and Badbury Rings (National Trust), and Cranborne Chase are nearby, and within half an hour to 45 mins you can be enjoying the beaches and water sports around Poole Harbour and Studland Bay or walking or along Dorset’s renowned Jurassic coastline.
Communication links from Blandford are good. In around half an hour you can be in the county town of Dorchester, historic Shaftesbury or the pretty Abbey town of Sherborne, and the commute to Poole, Bournemouth and Ferndown is straight forward. Easy access onto the A31 provides a quick link to Southampton and Portsmouth via the M27 and on to London on the M3. Salisbury has the most convenient train station (London Waterloo from 1 hr 45). As well as local state primary and secondary schools, independent schools nearby include Bryanston (on the doorstep), Canford, Clayesmore and Milton Abbey, with prep schools at Hanford, Sandroyd, Castle Court and Dumpton.
All mains services are available at the property. Gas central heating. Good Broadband.
Interested in this property?
Council tax
First listed
Over a month agoBlandford Forum, DT11
Marketed by
Jackson-Stops - Blandford 21 Salisbury Street Blandford DT11 7AUPlacebuzz mortgage repayment calculator
Monthly repayment
The Est. Mortgage is for a 25 years repayment mortgage based on a 10% deposit and a 5.5% annual interest. It is only intended as a guide. Make sure you obtain accurate figures from your lender before committing to any mortgage. Your home may be repossessed if you do not keep up repayments on a mortgage.
Blandford Forum, DT11 - Streetview
DISCLAIMER: Property descriptions and related information displayed on this page are marketing materials provided by Jackson-Stops - Blandford. Placebuzz does not warrant or accept any responsibility for the accuracy or completeness of the property descriptions or related information provided here and they do not constitute property particulars. Please contact Jackson-Stops - Blandford for full details and further information.





