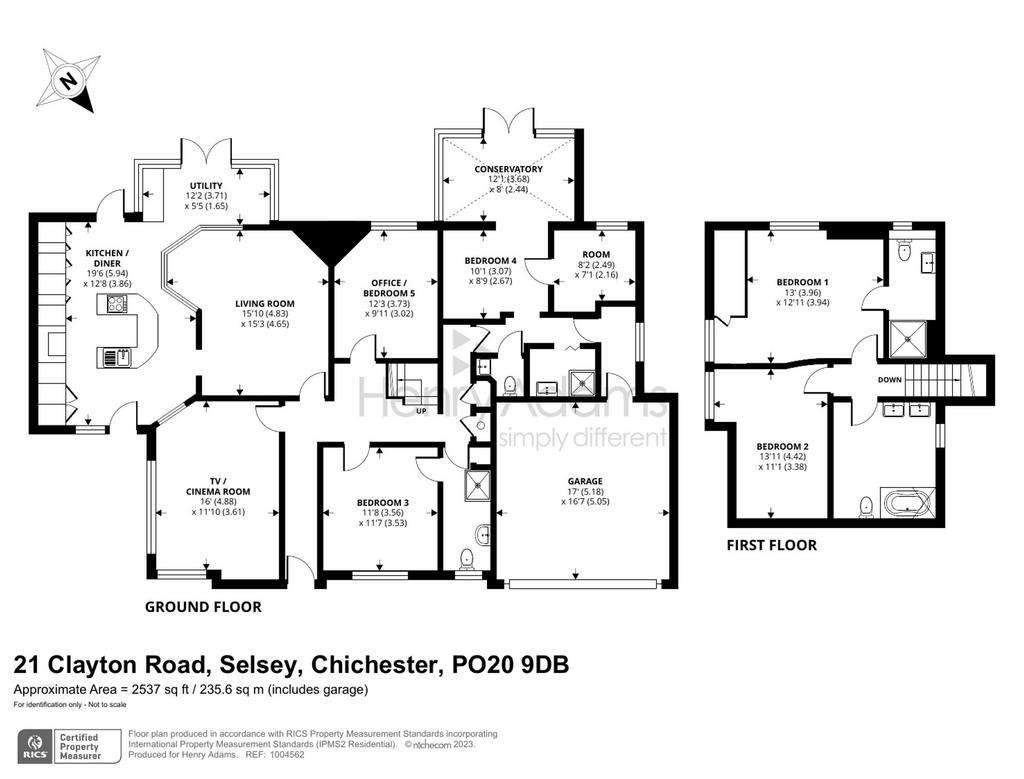5 bedroom detached house for sale
Selsey, PO20detached house
bedrooms

Property photos




+14
Property description
Clayton Cottage is a charming, characterful, detached home located on the desirable western side of Selsey and being conveniently located within 300 yards of the beach the home also enjoys sea views from the1st floor bedrooms, EPC-D, Council Tax-F.A sweeping 'in & out' gated driveway to the front of the home provides ample parking for a number of vehicles whilst also benefiting from a double garage to allow for additional parking undercover. Having been improved by the current owners during their ownership, the accommodation offers flexible living with the potential to utilise the accommodation, in part, as an annexe for a dependant relative or family member living in their own space or as an income for an air bnb.The ground floor accommodation comprises: cloakroom, living room, cinema/TV room, kitchen breakfast room which leads into a utility area/sun room, two wet rooms and three bedrooms with one of the bedroom benefitting from its own walk in wardrobe/dressing room & seating area/conservatory.Heading to the 1st floor there is a spacious family bathroom and two further double bedrooms with one benefiting from and en-suite shower room and sea views.Externally the property has a southerly facing enclosed garden which offers an excellent degree of privacy. Mainly laid to lawn with a hardstanding seating area along with a generous decked seating area extending along the rear of the property. Set to one side of the garden is a 19ft x 9ft workshop/storage shed with light & power which could be removed and replaced with a caravan/lodge or annexe (subject to any necessary consents). The home owners are also willing, if required, to sell the property fully furnished should anyone wish to buy or use the property as a holiday home/holiday rental.
EPC Rating: D Cinema/TV Room (3.61m x 4.88m) Living Room (4.65m x 4.83m) maximum measurements Kitchen Breakfast Room (3.86m x 5.94m) maximum measurements Utility Area & Sun Room (1.65m x 3.71m) Bedroom Three (3.53m x 3.56m) Bedroom Four (2.67m x 3.07m) Concealed door to walk in wardrobe/dressing room and opening to:- Conservatory (2.44m x 3.68m) Dressing Room (2.16m x 2.49m) Bedroom Five (Currently used as home office) (3.02m x 3.73m) Bedroom One (3.94m x 3.96m) Sea View Bedroom Two (3.38m x 4.41m) Parking - Garage Up & Over door, light & power, water tap and personal door into the rear lobby of the property. Parking - Driveway Twin wooden gates open to the front of the property which allows for an 'In & Out' driveway, laid to stone and providing off road parking for a number of vehicles. Side access to rear garden and leading to:-
EPC Rating: D Cinema/TV Room (3.61m x 4.88m) Living Room (4.65m x 4.83m) maximum measurements Kitchen Breakfast Room (3.86m x 5.94m) maximum measurements Utility Area & Sun Room (1.65m x 3.71m) Bedroom Three (3.53m x 3.56m) Bedroom Four (2.67m x 3.07m) Concealed door to walk in wardrobe/dressing room and opening to:- Conservatory (2.44m x 3.68m) Dressing Room (2.16m x 2.49m) Bedroom Five (Currently used as home office) (3.02m x 3.73m) Bedroom One (3.94m x 3.96m) Sea View Bedroom Two (3.38m x 4.41m) Parking - Garage Up & Over door, light & power, water tap and personal door into the rear lobby of the property. Parking - Driveway Twin wooden gates open to the front of the property which allows for an 'In & Out' driveway, laid to stone and providing off road parking for a number of vehicles. Side access to rear garden and leading to:-
Interested in this property?
Council tax
First listed
Over a month agoSelsey, PO20
Marketed by
Henry Adams - Selsey 122 High Street Selsey PO20 0QECall agent on 01243 606789
Placebuzz mortgage repayment calculator
Monthly repayment
The Est. Mortgage is for a 25 years repayment mortgage based on a 10% deposit and a 5.5% annual interest. It is only intended as a guide. Make sure you obtain accurate figures from your lender before committing to any mortgage. Your home may be repossessed if you do not keep up repayments on a mortgage.
Selsey, PO20 - Streetview
DISCLAIMER: Property descriptions and related information displayed on this page are marketing materials provided by Henry Adams - Selsey. Placebuzz does not warrant or accept any responsibility for the accuracy or completeness of the property descriptions or related information provided here and they do not constitute property particulars. Please contact Henry Adams - Selsey for full details and further information.


















