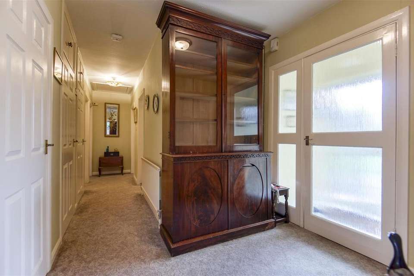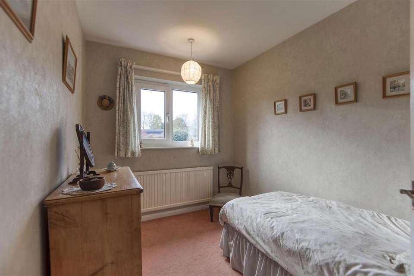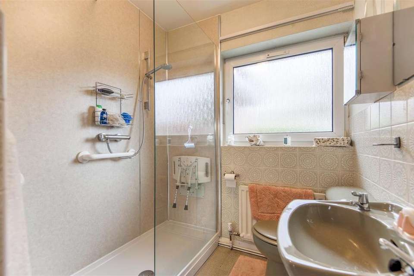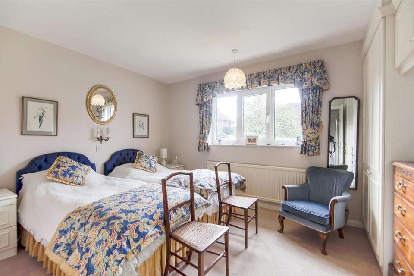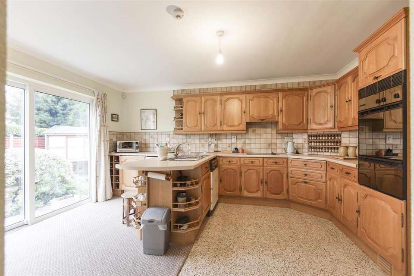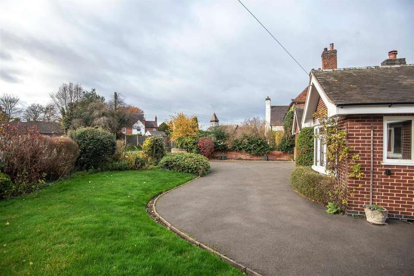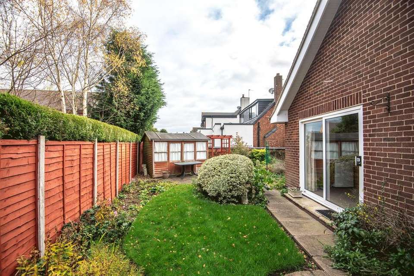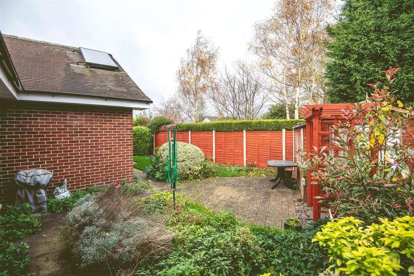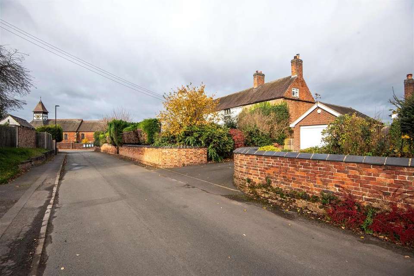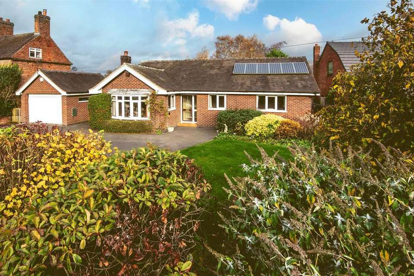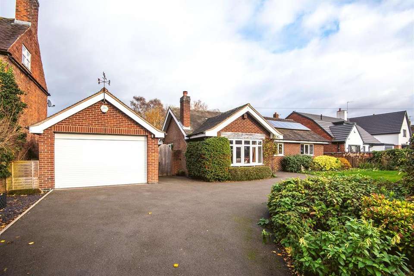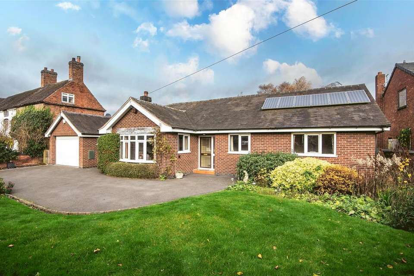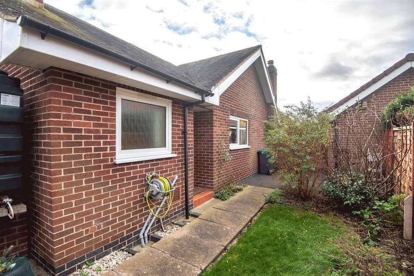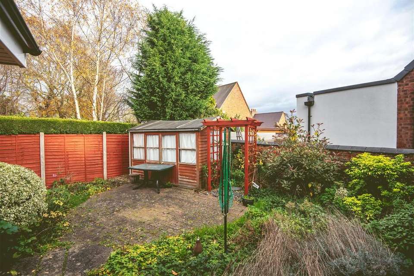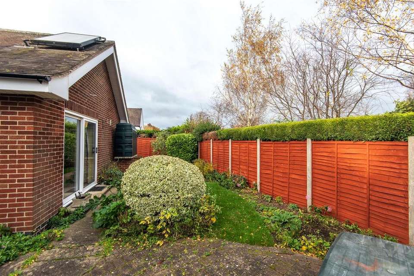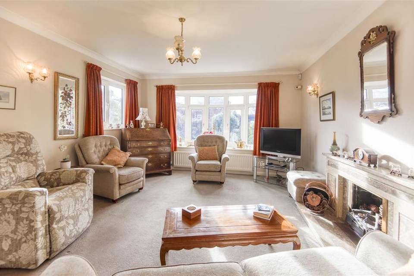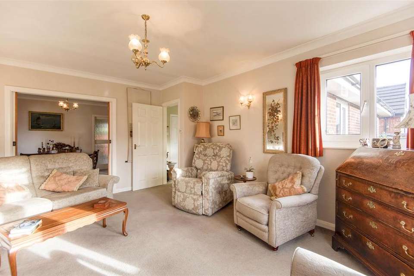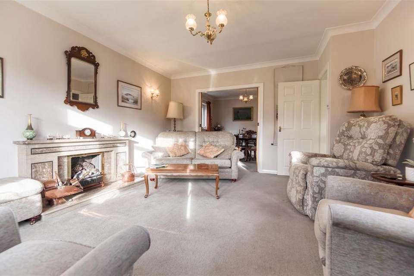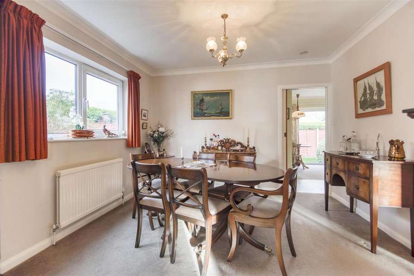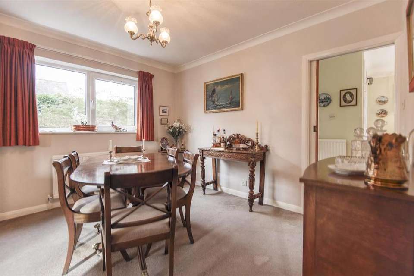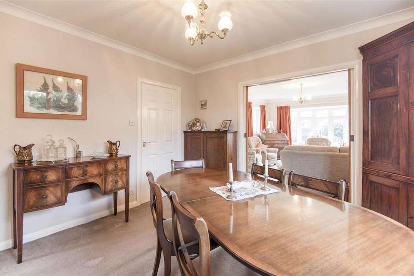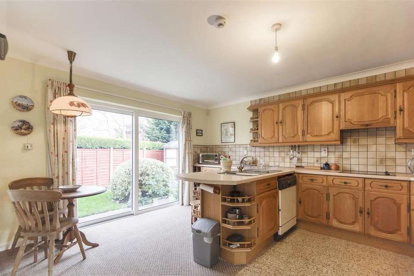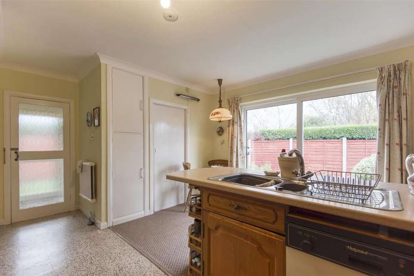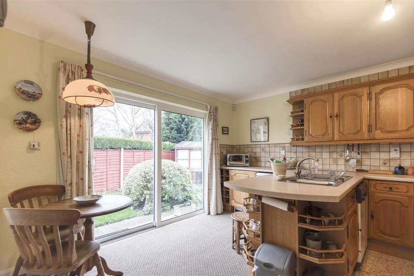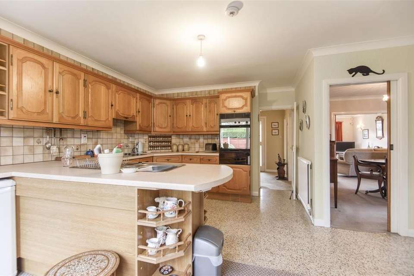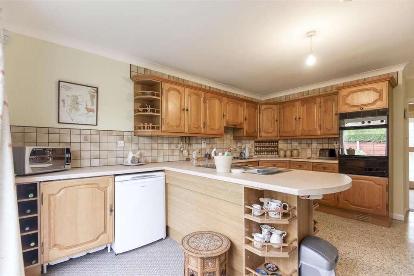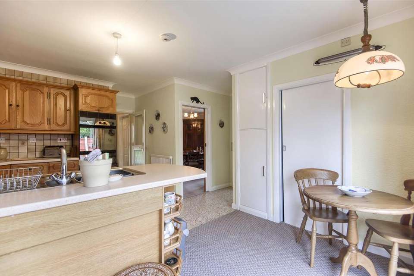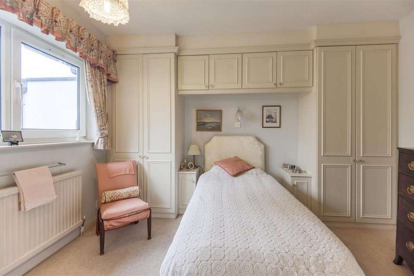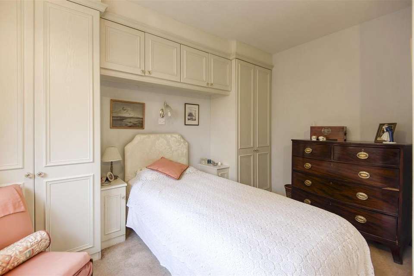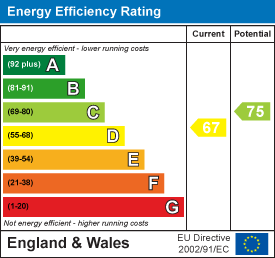3 bedroom detached bungalow for sale
Harlaston, Tamworthbungalow
bedrooms
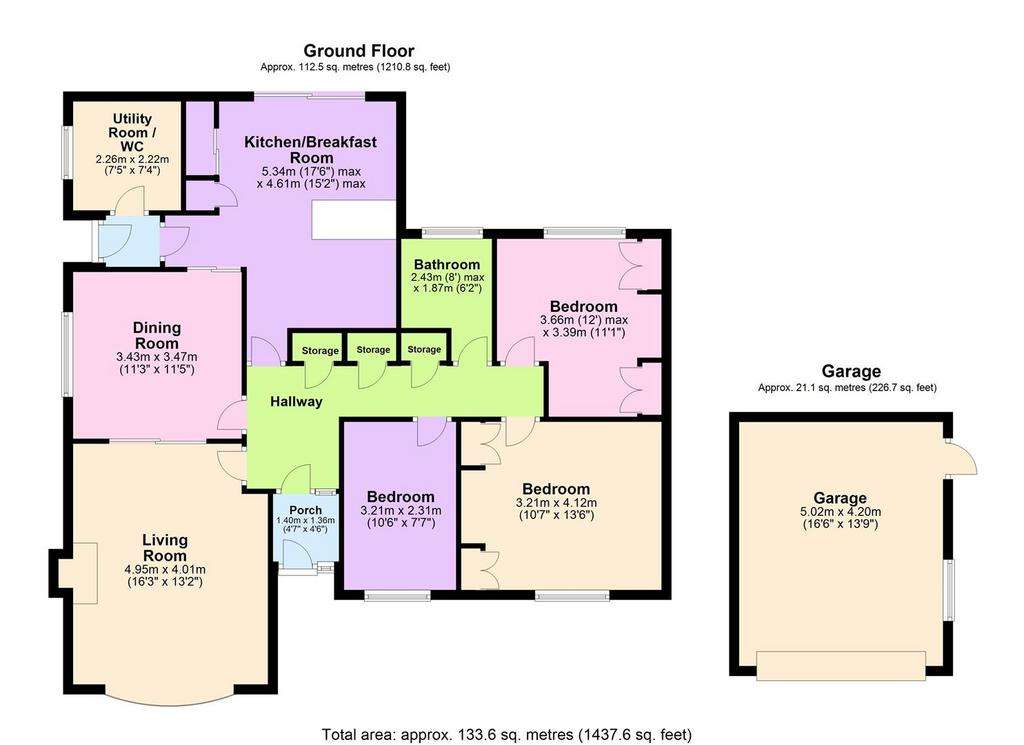
Property photos
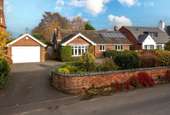
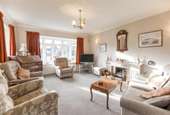
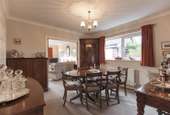
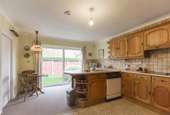
+31
Property description
A rare opportunity to acquire an individually designed detached bungalow at the heart of this attractive rural village, in the shadows of St Matthew's Church and only moments away from the popular White Lion pub and Village Hall. The flexible accommodation extends to over 1,437 sq.ft, arranged over a single floor and is offered for sale with no onward chain and the rare benefit of a detached double garage. Briefly comprising: Entrance porch, hallway with storage cupboards, double aspect living room opening in to a formal dining room, kitchen diner with access to the rear garden and a utility and cloakroom. The three bedrooms are served by a family bathroom room. This delightful home sits behind an attractive brick wall boundary with a manicured front lawn with stylishly planted borders. The private tarmac driveway provides parking for a number of vehicles and the detached double garage boasts an electric roller door and a personnel door to the rear. This desirable package is then completed with a rear garden with shaped lawn, patio seating areas and established borders.
Viewing is advised to really appreciate the unique nature of this property and for the discerning buyer to understand its future potential.
Internal Accommodation - Entrance Porch . Hallway With Storage Cupboards . Double Aspect Living Room With Parcel Doors Opening To... . Dining Room . Breakfast Kitchen With Pantry & Access To Rear Garden . Utility Room & WC . Bedroom One With Fitted Wardrobes . Bedroom Two With Fitted Wardrobes & Wash Basin . Bedroom Three . Bathroom
Outside - Attractive Curved Wall Boundary . Private Tarmac Driveway For A Number Of Cars . Manicured Lawned Fore Garden With Stylish Borders . Detached Double Garage With Electric Roller Door & Rear Personnel Door . Gated Side Access & Storage Area . Rear Garden With Shaped Lawn & Patio Seating Areas . Timber Summer House & Arbor
Further Information - Council Tax Band E . Freehold (TBC By Solicitor) . Upvc Double Glazing . Oil Fired Central Heating (boiler 4 years old and serviced annually) . Solar Panels For Hot Water & Electric Contribution (owned not leased)
Viewing is advised to really appreciate the unique nature of this property and for the discerning buyer to understand its future potential.
Internal Accommodation - Entrance Porch . Hallway With Storage Cupboards . Double Aspect Living Room With Parcel Doors Opening To... . Dining Room . Breakfast Kitchen With Pantry & Access To Rear Garden . Utility Room & WC . Bedroom One With Fitted Wardrobes . Bedroom Two With Fitted Wardrobes & Wash Basin . Bedroom Three . Bathroom
Outside - Attractive Curved Wall Boundary . Private Tarmac Driveway For A Number Of Cars . Manicured Lawned Fore Garden With Stylish Borders . Detached Double Garage With Electric Roller Door & Rear Personnel Door . Gated Side Access & Storage Area . Rear Garden With Shaped Lawn & Patio Seating Areas . Timber Summer House & Arbor
Further Information - Council Tax Band E . Freehold (TBC By Solicitor) . Upvc Double Glazing . Oil Fired Central Heating (boiler 4 years old and serviced annually) . Solar Panels For Hot Water & Electric Contribution (owned not leased)
Interested in this property?
Council tax
First listed
Over a month agoEnergy Performance Certificate
Harlaston, Tamworth
Marketed by
Downes & Daughters - Whittington 5 Main Street Whittington WS14 9JUPlacebuzz mortgage repayment calculator
Monthly repayment
The Est. Mortgage is for a 25 years repayment mortgage based on a 10% deposit and a 5.5% annual interest. It is only intended as a guide. Make sure you obtain accurate figures from your lender before committing to any mortgage. Your home may be repossessed if you do not keep up repayments on a mortgage.
Harlaston, Tamworth - Streetview
DISCLAIMER: Property descriptions and related information displayed on this page are marketing materials provided by Downes & Daughters - Whittington. Placebuzz does not warrant or accept any responsibility for the accuracy or completeness of the property descriptions or related information provided here and they do not constitute property particulars. Please contact Downes & Daughters - Whittington for full details and further information.





