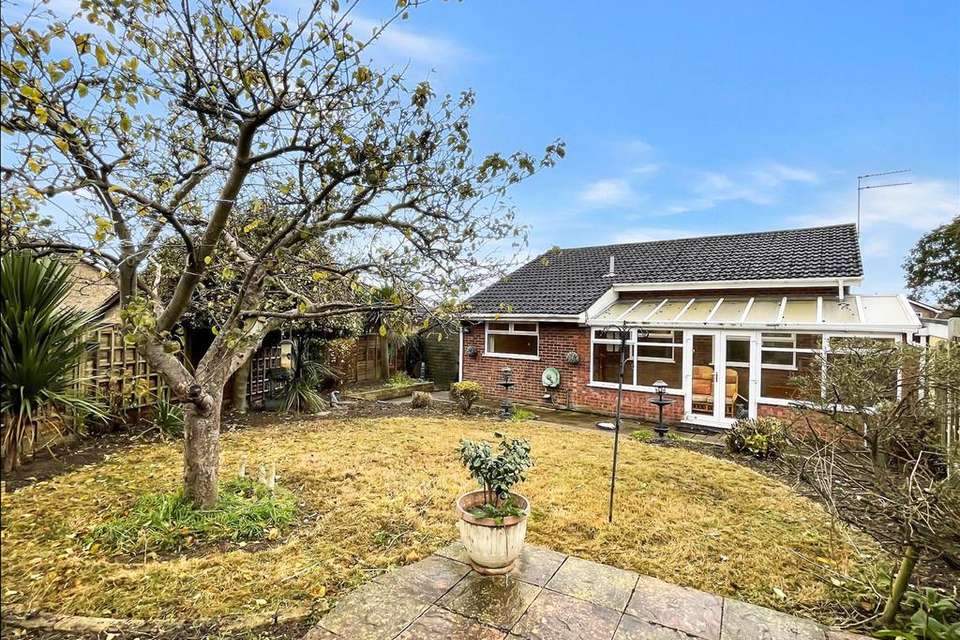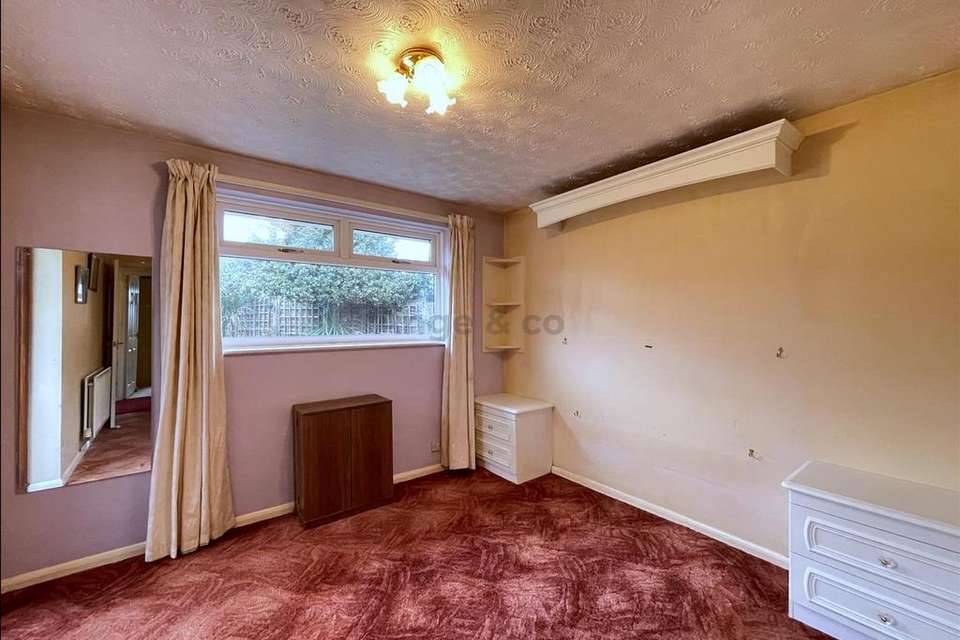£270,000
Est. Mortgage £1,232 per month*
3 bedroom detached bungalow for sale
Oulton, LowestoftProperty description
Set in a desirable cul-de-sac in Oulton close to all local AMENITIES including good schooling & public transport; this DETACHED 3 bed bungalow has NO CHAIN...
Hallway - Giving access to all areas the hallway has fitted carpet, uPVC double glazed windows, radiator, wall lighting and power points. Built-in cupboards and loft access in situ.
Lounge - 5.37m x 3.66m (17'7" x 12'0") - Overlooking the front of the home the lounge has fitted carpet, uPVC double glazed windows, radiator, TV and power points; opening into...
Kitchen / Breakfast Room - 3.55m x 2.99m (11'7" x 9'9") - Wall and base units with worktop and breakfast bar, inset sink / drainer, integral dishwasher, oven with gas hob and extractor fan over; space / plumbing for your appliances. Vinyl flooring, uPVC double glazed window, power points and door to the...
Conservatory - 6.35m x 5.59m (20'9" x 18'4") - L-shaped conservatory wraps around the home and provides a versatile space with front & rear external access. Part brick with uPVC double glazed windows and polycarbonate roof; tiled flooring, wall lighting, power points and French double glazed doors out to the rear garden.
Shower Room - White suite comprises a pedestal basin, WC and double cubicle with mains shower. Vinyl flooring, opaque uPVC double glazed window, radiator and extractor.
Bedroom 1 - 3.27m x 3.20m (10'8" x 10'5") - Double bedroom at the front of the home has fitted carpet, uPVC double glazed window, radiator and power points.
Bedroom 2 - 3.57m x 3.27m (11'8" x 10'8") - Overlooking the rear garden this double bedroom has fitted carpet, uPVC double glazed window, radiator, power points and built-in wardrobes; French uPVC double glazed doors into the conservatory.
Bedroom 3 - 2.47m x 2.35m (8'1" x 7'8") - Fitted carpet, uPVC double glazed window, radiator and power points.
Outside - Laid to lawn gardens with various inset shrubs, palms and trees. Large patio area and a further seating area; outside lighting, water tap and timber shed with power. Pedestrian access to the front of the home with driveway and SINGLE GARAGE with up and over vehicular door, light and power points.
FREEHOLD TENURE
EAST SUFFOLK COUNCIL - TAX BAND F
EPC RATING - D
Hallway - Giving access to all areas the hallway has fitted carpet, uPVC double glazed windows, radiator, wall lighting and power points. Built-in cupboards and loft access in situ.
Lounge - 5.37m x 3.66m (17'7" x 12'0") - Overlooking the front of the home the lounge has fitted carpet, uPVC double glazed windows, radiator, TV and power points; opening into...
Kitchen / Breakfast Room - 3.55m x 2.99m (11'7" x 9'9") - Wall and base units with worktop and breakfast bar, inset sink / drainer, integral dishwasher, oven with gas hob and extractor fan over; space / plumbing for your appliances. Vinyl flooring, uPVC double glazed window, power points and door to the...
Conservatory - 6.35m x 5.59m (20'9" x 18'4") - L-shaped conservatory wraps around the home and provides a versatile space with front & rear external access. Part brick with uPVC double glazed windows and polycarbonate roof; tiled flooring, wall lighting, power points and French double glazed doors out to the rear garden.
Shower Room - White suite comprises a pedestal basin, WC and double cubicle with mains shower. Vinyl flooring, opaque uPVC double glazed window, radiator and extractor.
Bedroom 1 - 3.27m x 3.20m (10'8" x 10'5") - Double bedroom at the front of the home has fitted carpet, uPVC double glazed window, radiator and power points.
Bedroom 2 - 3.57m x 3.27m (11'8" x 10'8") - Overlooking the rear garden this double bedroom has fitted carpet, uPVC double glazed window, radiator, power points and built-in wardrobes; French uPVC double glazed doors into the conservatory.
Bedroom 3 - 2.47m x 2.35m (8'1" x 7'8") - Fitted carpet, uPVC double glazed window, radiator and power points.
Outside - Laid to lawn gardens with various inset shrubs, palms and trees. Large patio area and a further seating area; outside lighting, water tap and timber shed with power. Pedestrian access to the front of the home with driveway and SINGLE GARAGE with up and over vehicular door, light and power points.
FREEHOLD TENURE
EAST SUFFOLK COUNCIL - TAX BAND F
EPC RATING - D
Property photos
Council tax
First listed
Over a month agoEnergy Performance Certificate
Oulton, Lowestoft
Oulton, Lowestoft - Streetview
DISCLAIMER: Property descriptions and related information displayed on this page are marketing materials provided by Ange & Co - Lowestoft. Placebuzz does not warrant or accept any responsibility for the accuracy or completeness of the property descriptions or related information provided here and they do not constitute property particulars. Please contact Ange & Co - Lowestoft for full details and further information.










