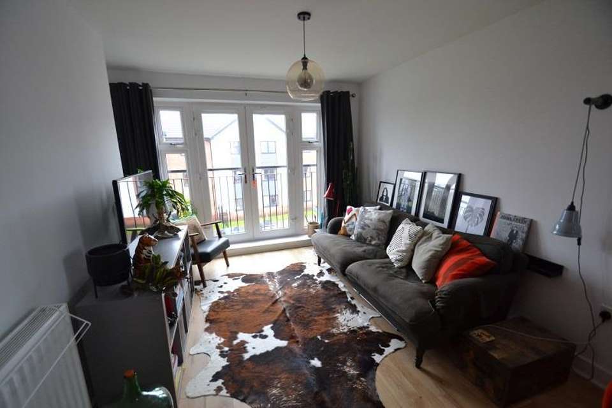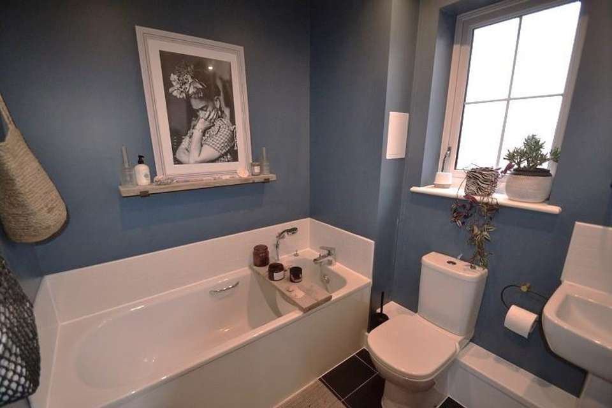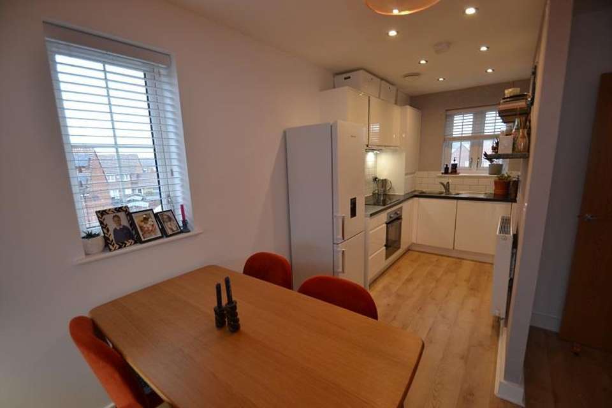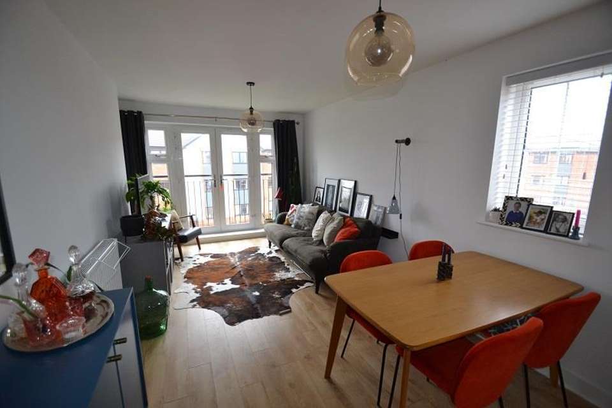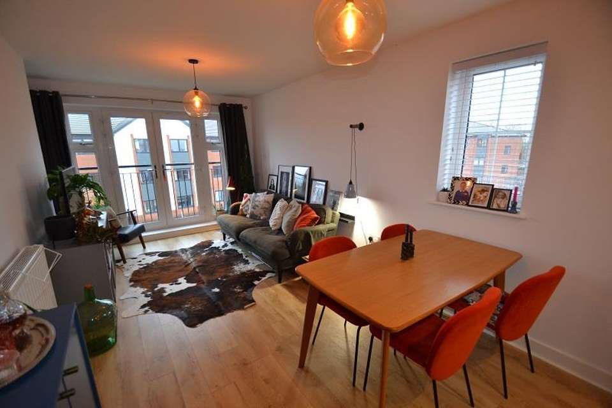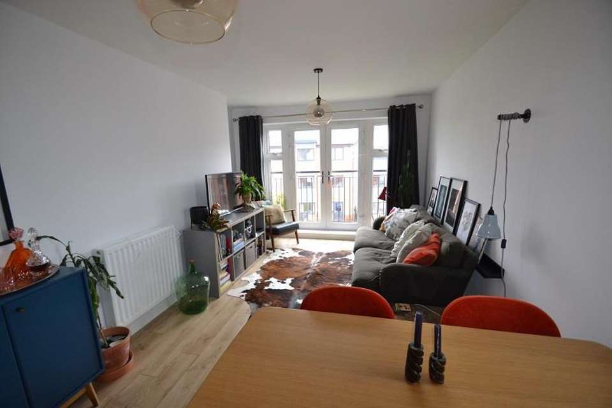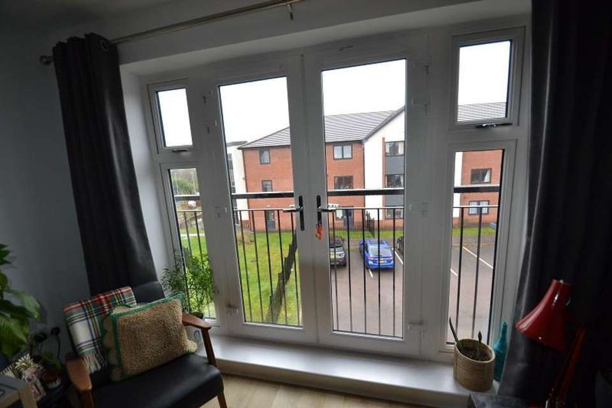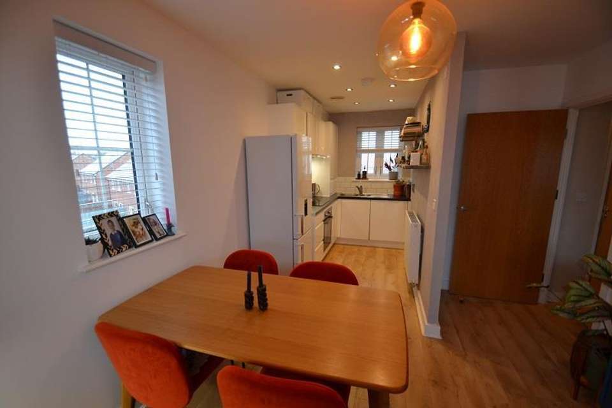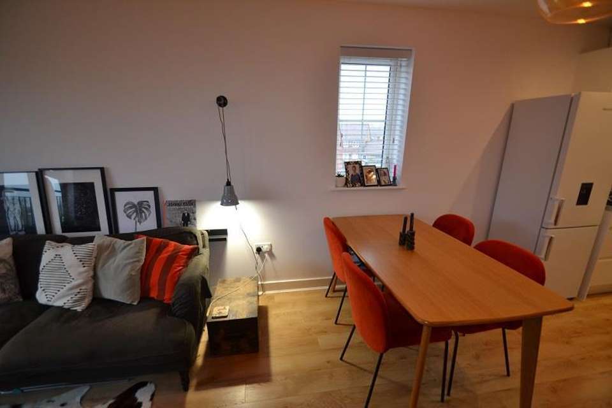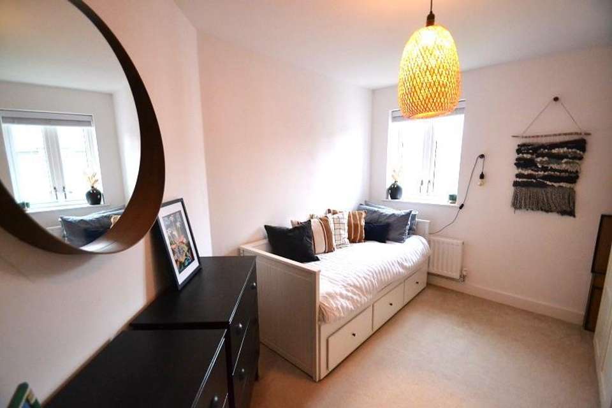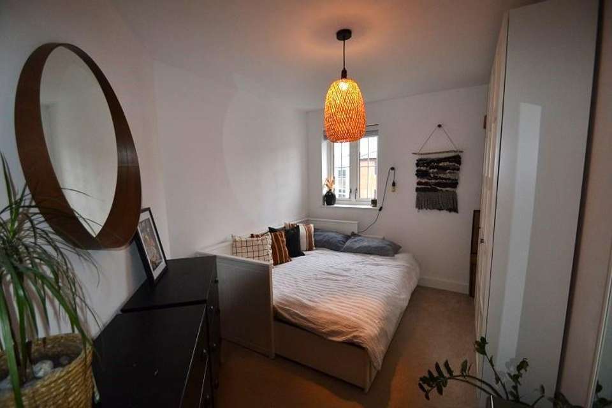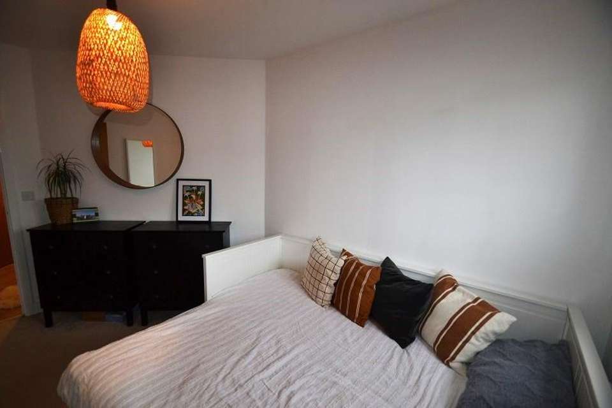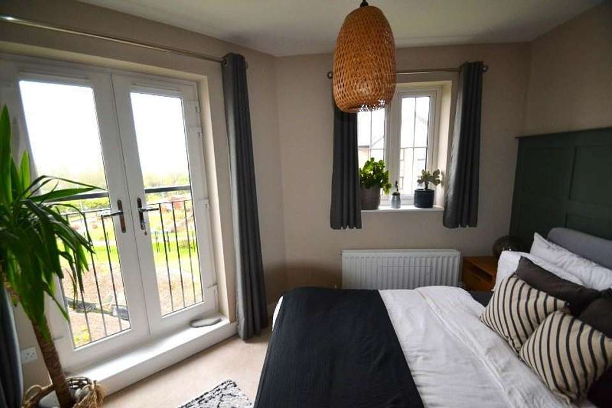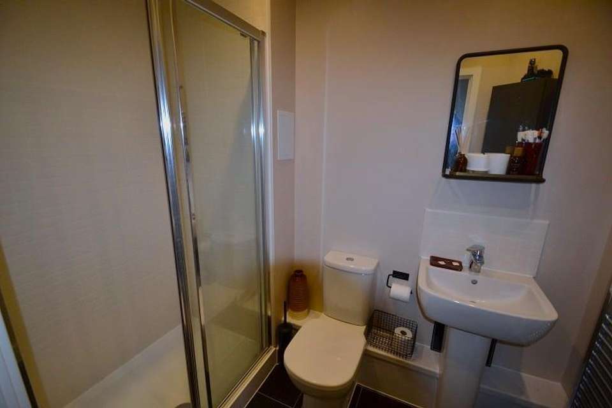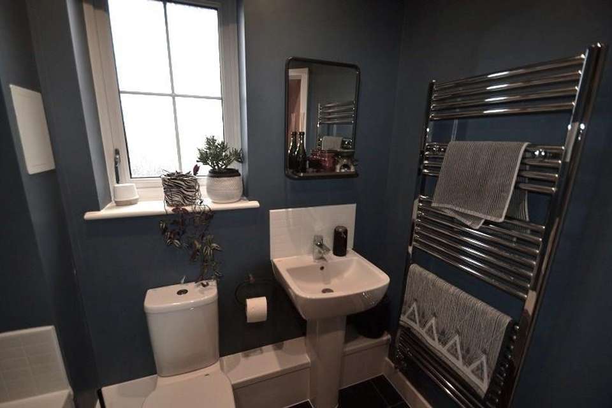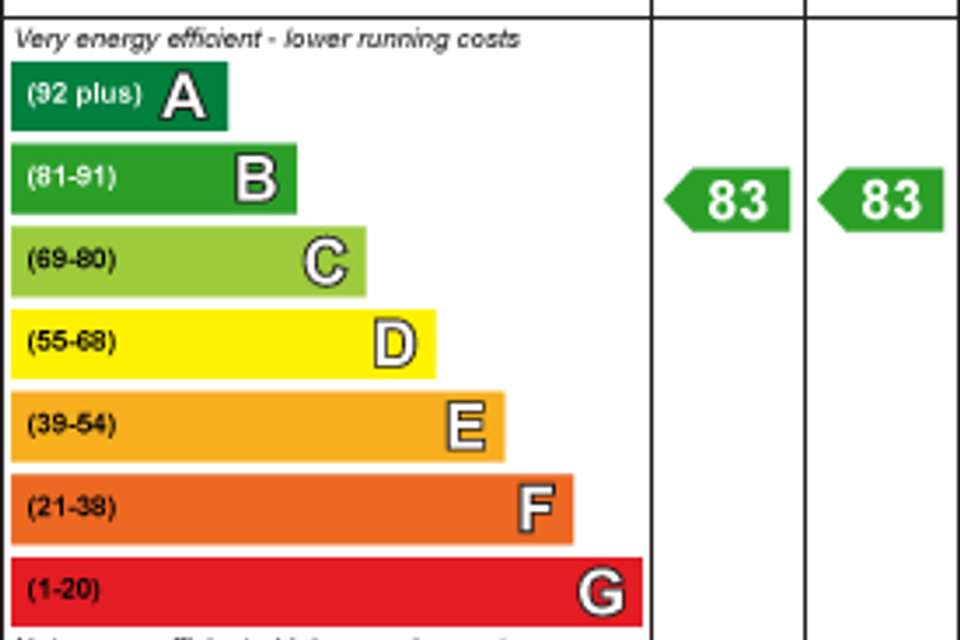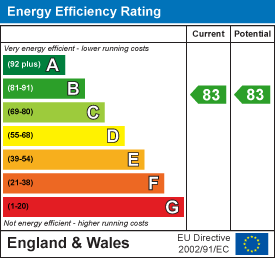2 bedroom flat for sale
Keen Avenue, Buntingfordflat
bedrooms
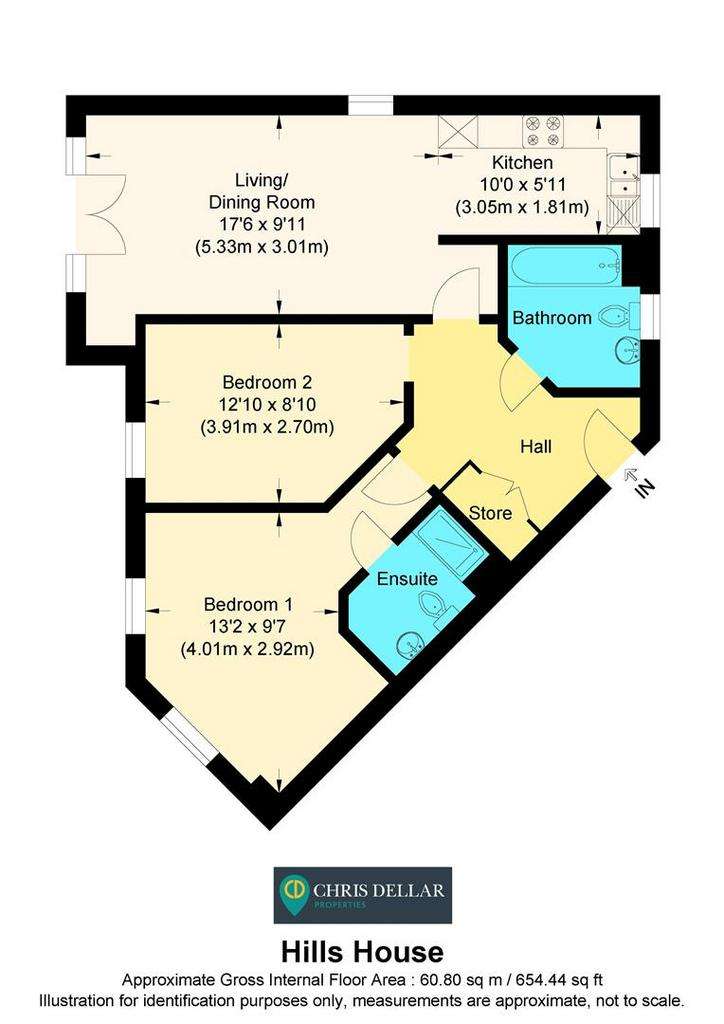
Property photos

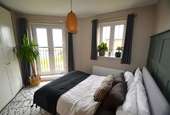
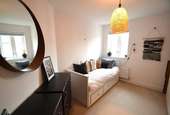
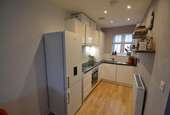
+17
Property description
Very spacious two double bedroom top flat in modern purpose block close to the newly opened 'Buntingford First School' and within walking distance of all the town's other amenities.
The property benefits from two bathrooms, gas fired central heating, uPVC double glazing,
large loft and fitted storage. There is allocated and visitors parking. NO UPWARD CHAIN !
[ Buy to let opportunity with rental circa £1,150 pcm ]
Communal Entrance - Entrance phone offering intercom with remote voice, camera and door unlock leading to communal hallway with stairs up to second floor communal landing. Entrance door to:
Reception Hall - 3.43m x 2.39m (11'3 x 7'10) - Large built in cloak's cupboard. Doors off.
Living/Diner - 5.33m x 3.02m (17'6 x 9'11) - Dual aspect room with uPVC double glazed French doors & full height side panels to Juliet balcony and uPVC window to side. Radiator. Wood laminate floor. Open to:
Kitchen - 1.80m x 3.05m (5'11 x 10'0) - uPVC window to rear. Range of wall and base units incorporating rolltop worksurfaces, one and half bowl stainless steel sink, inset four ring ceramic hob with electric oven/grill below and extractor hood over. Tiled splash backs. Integrated washer/dryer. Space for upright fridge/freezer. Under unit lighting. Inset ceiling lights. Wood laminate flooring.
Bedroom One - 4.01m x 2.92m (13'2 x 9'7) - Dual aspect room with uPVC double glazed French doors to Juliet balcony and uPVC window to side. Radiator. Door to:
Ensuite Shower Room - Double width shower cubicle with power shower. Pedestal wash hand basin and low level W/C. Extensive tilling to splashbacks. Chrome ladder heated towel rail. Extractor fan. Ceramic floor tiles. Inset ceiling lights.
Bedroom Two - 3.91m x 2.69m (12'10 x 8'10) - uPVC double glazed window to side. Radiator.
Family Bathroom - uPVC double glazed window to side with obscured glass. White suite comprising panel bath with shower attachment, pedestal wash hand basin and low flush W/C. Tiling to splash backs. Chrome ladder style heated towel rail. Extractor fan. Inset ceiling lights. Ceramic floor tiles.
External -
Communal Gardens -
Parking - One allocated space. Visitors parking.
Disclaimer - We are not qualified to test any apparatus, equipment, fixtures and fittings or services so cannot verify that they are in working order or fit for their intended purpose. We do not have access to any lease documents or property deeds; therefore prospective purchasers should rely on information given by their Solicitors on these matters. Measurements are approximate and are only intended to provide a guide.
Energy Performance Certificate -
The property benefits from two bathrooms, gas fired central heating, uPVC double glazing,
large loft and fitted storage. There is allocated and visitors parking. NO UPWARD CHAIN !
[ Buy to let opportunity with rental circa £1,150 pcm ]
Communal Entrance - Entrance phone offering intercom with remote voice, camera and door unlock leading to communal hallway with stairs up to second floor communal landing. Entrance door to:
Reception Hall - 3.43m x 2.39m (11'3 x 7'10) - Large built in cloak's cupboard. Doors off.
Living/Diner - 5.33m x 3.02m (17'6 x 9'11) - Dual aspect room with uPVC double glazed French doors & full height side panels to Juliet balcony and uPVC window to side. Radiator. Wood laminate floor. Open to:
Kitchen - 1.80m x 3.05m (5'11 x 10'0) - uPVC window to rear. Range of wall and base units incorporating rolltop worksurfaces, one and half bowl stainless steel sink, inset four ring ceramic hob with electric oven/grill below and extractor hood over. Tiled splash backs. Integrated washer/dryer. Space for upright fridge/freezer. Under unit lighting. Inset ceiling lights. Wood laminate flooring.
Bedroom One - 4.01m x 2.92m (13'2 x 9'7) - Dual aspect room with uPVC double glazed French doors to Juliet balcony and uPVC window to side. Radiator. Door to:
Ensuite Shower Room - Double width shower cubicle with power shower. Pedestal wash hand basin and low level W/C. Extensive tilling to splashbacks. Chrome ladder heated towel rail. Extractor fan. Ceramic floor tiles. Inset ceiling lights.
Bedroom Two - 3.91m x 2.69m (12'10 x 8'10) - uPVC double glazed window to side. Radiator.
Family Bathroom - uPVC double glazed window to side with obscured glass. White suite comprising panel bath with shower attachment, pedestal wash hand basin and low flush W/C. Tiling to splash backs. Chrome ladder style heated towel rail. Extractor fan. Inset ceiling lights. Ceramic floor tiles.
External -
Communal Gardens -
Parking - One allocated space. Visitors parking.
Disclaimer - We are not qualified to test any apparatus, equipment, fixtures and fittings or services so cannot verify that they are in working order or fit for their intended purpose. We do not have access to any lease documents or property deeds; therefore prospective purchasers should rely on information given by their Solicitors on these matters. Measurements are approximate and are only intended to provide a guide.
Energy Performance Certificate -
Interested in this property?
Council tax
First listed
Over a month agoEnergy Performance Certificate
Keen Avenue, Buntingford
Marketed by
Chris Dellar Properties - Buntingford 58a High Street Buntingford SG9 9AHPlacebuzz mortgage repayment calculator
Monthly repayment
The Est. Mortgage is for a 25 years repayment mortgage based on a 10% deposit and a 5.5% annual interest. It is only intended as a guide. Make sure you obtain accurate figures from your lender before committing to any mortgage. Your home may be repossessed if you do not keep up repayments on a mortgage.
Keen Avenue, Buntingford - Streetview
DISCLAIMER: Property descriptions and related information displayed on this page are marketing materials provided by Chris Dellar Properties - Buntingford. Placebuzz does not warrant or accept any responsibility for the accuracy or completeness of the property descriptions or related information provided here and they do not constitute property particulars. Please contact Chris Dellar Properties - Buntingford for full details and further information.





