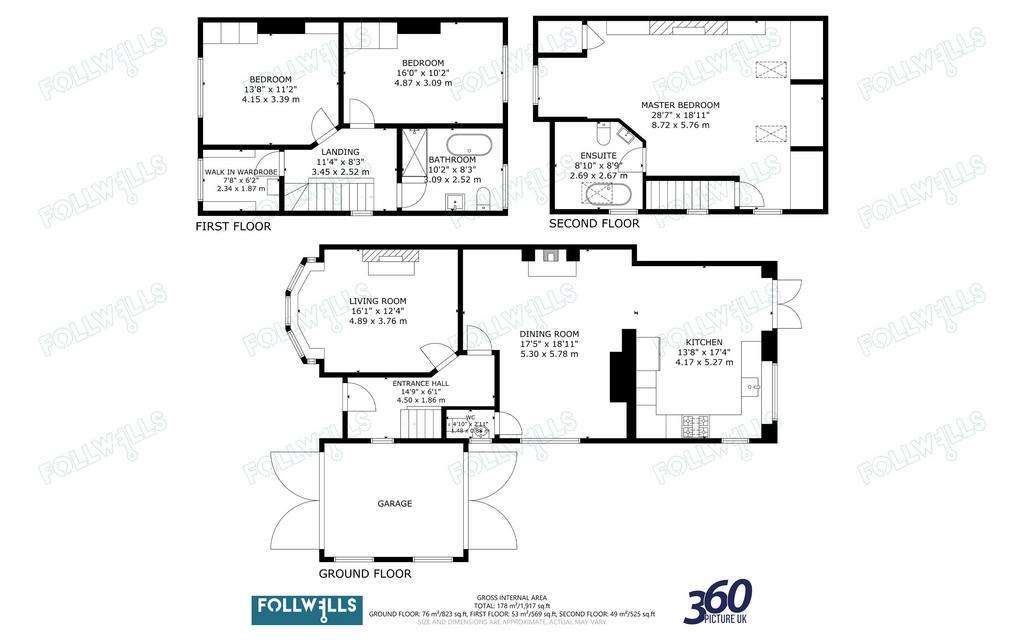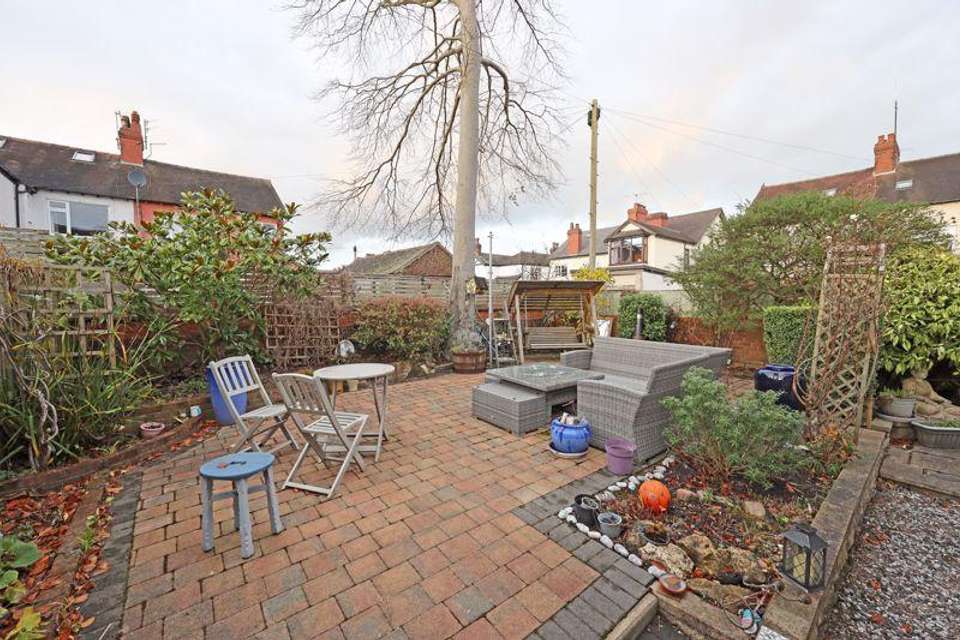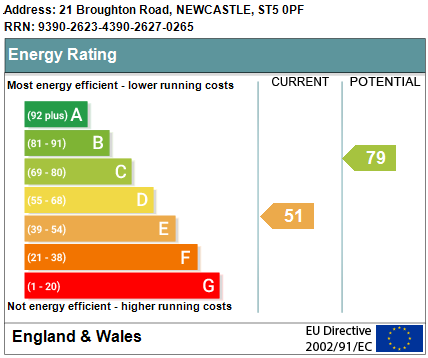4 bedroom semi-detached house for sale
Broughton Road, Basfordsemi-detached house
bedrooms

Property photos




+15
Property description
A very tastefully presented three storey period townhouse having been extended and modernised in recent years whilst retaining a wealth of character. There is a single storey extension to the rear creating a large open plan kitchen/dining room with double doors leading out to the rear garden and a large reception room featuring a solid fuel stove. Visitors to the house are greeted with a spacious reception hall having original tiled floor and stairs to the first floor. The front sitting room has a bright bay window along with an open fire and ornate surround. From the second reception room there is access to a ground floor W.C and this room opens through to the kitchen which has corian worktops with undermounted Belfast sink and a range of integrated AEG appliances including washing machine, dishwasher, double oven and grill. There is also a five-ring hob with extractor hood above. Space and plumbing are available for an American style fridge freezer. To the first floor there are two large double bedrooms both with fitted wardrobes, along with a single bedroom to the front elevation which is currently used as a dressing room and houses the Worcester central heating boiler. The principal bathroom features a roll top claw foot bath along with a separate walk-in shower enclosure, there is also a vanity wash basin and high-level W.C along with black and white tiled floor.To the top floor there is a master bedroom suite with spacious bedroom having window to the front elevation and Velux window to the rear with plenty of built-in storage cupboards in the eaves space. The master bedroom has its own en-suite bathroom with a bath, wash basin and W.C. Externally, the drive is accessed via double iron gates which leads to a single garage attached to the side of the house with double doors to both the front and rear and power strip lighting. The front garden has lawn and shrub beds and walls to the front and side boundaries. The rear garden is fully enclosed and has been hard landscaped consisting of large block paved seating areas surrounded by shrub boarders which are well stocked as well as a mature beech tree. To the side of the house there Is a further paved area with a timber shed.Broughton Road is conveniently located on the outskirts of Newcastle under Lyme and is within easy distance of all the local towns, with excellent road and rail links via the A500, M6 and Stoke train station. The property is offered with no upward chain and a detailed inspection is strongly recommended.
All Mains Services
Gas Central Heating
Tenure Freehold
Council Tax Band 'D' (subject to improvement indicator)
EPC Rating 'E'
Council Tax Band: D
Tenure: Freehold
All Mains Services
Gas Central Heating
Tenure Freehold
Council Tax Band 'D' (subject to improvement indicator)
EPC Rating 'E'
Council Tax Band: D
Tenure: Freehold
Interested in this property?
Council tax
First listed
Over a month agoEnergy Performance Certificate
Broughton Road, Basford
Marketed by
Follwells - Newcastle 35 Ironmarket Newcastle ST5 1RPPlacebuzz mortgage repayment calculator
Monthly repayment
The Est. Mortgage is for a 25 years repayment mortgage based on a 10% deposit and a 5.5% annual interest. It is only intended as a guide. Make sure you obtain accurate figures from your lender before committing to any mortgage. Your home may be repossessed if you do not keep up repayments on a mortgage.
Broughton Road, Basford - Streetview
DISCLAIMER: Property descriptions and related information displayed on this page are marketing materials provided by Follwells - Newcastle. Placebuzz does not warrant or accept any responsibility for the accuracy or completeness of the property descriptions or related information provided here and they do not constitute property particulars. Please contact Follwells - Newcastle for full details and further information.




















